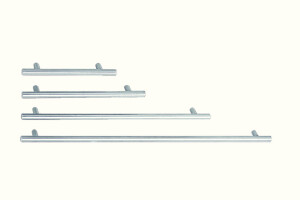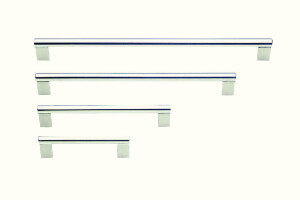Our clients owned the ranch style home which had been in the family for a couple of generations and wished to remain in the neighborhood they had known for so long. With both parents working from home and a growing family, they realized that their inherited home could not meet their modern family’s needs. The homeowners were very concerned about environmental stewardship, specifically about resource and energy efficiency, and directed us to design a high-performance sustainable home using materials that would last as long as possible. The goal was to design a two-level home that could score as high as possible in the Build It Green “GreenPoint Rated” system.
From the onset, sustainability practices were critical so the homeowners chose to deconstruct the existing structure (instead of bulldozing it) and salvage whatever could be reused. While more costly than a traditional demolition, they were able to realize significant tax benefits while knowing that much of their home’s original materials would be reused elsewhere or recycled rather than left in a landfill.
The new mid-century modern-inspired home is a contemporary interpretation of the Eichler style which the homeowners fell in love with while renting one before construction. The net- zero energy home we designed is not only energy efficient, but is well insulated and more air- tight than typical. There is a dedicated fresh air system bringing filtered air into the house 24/7, providing the homeowners with cleaner air and a comfortable environment even in the warmer Cupertino, CA climate. Fortunately the front entry faces south which allowed us to take advantage of the North-South orientation to open up the home and provide lots of natural light throughout the home, including a large wall of windows at the rear, while also maintaining privacy.
Based on a prohibitively small lot size and out of respect for their neighbors, rather than designing a two-story home the clients opted for a partially submerged lower level. A pulled- back floor plate creates a light-filled stair and a large hole in the floor plate below a skylight minimizes the feeling of a “basement”. A large north-facing window wall and a sloped ceiling bring in a ton of natural light and a connection to the outdoors into the great room, while minimizing solar heat gain and increasing ventilation. We designed the stack effect to provide natural cooling to the house in which lower operable windows cool the home at night and upper windows allow for heat to escape during the day.
To insulate the envelope of the home, advanced building systems include insulating concrete forms (ICFs), structural insulated panels (SIPs) which provide more air-tight construction and a higher R-value than a typical wall, high-performance windows, low maintenance cementitious siding and a solar photovoltaic system sized to cover all their energy usage. With the help of Monterey Energy Group, we were able to install an air-towater heat exchange unit that works like a heat pump heating water instead of air to feed the radiant floor heating system.
The fully electric net zero energy home (except for an outdoor BBQ gas line) now serves the family’s needs very comfortably. Both parents can work from home, charge their two electric vehicles, and enjoy a more healthy and durable environment.
















































