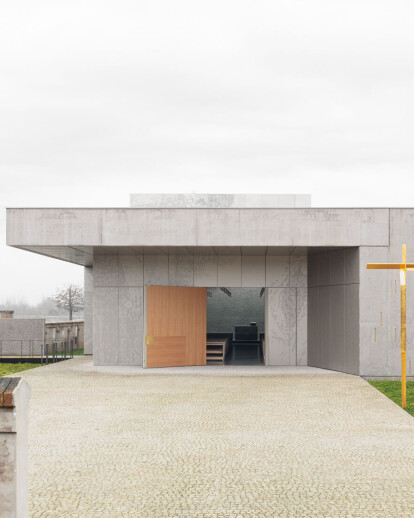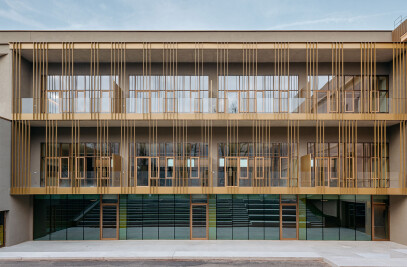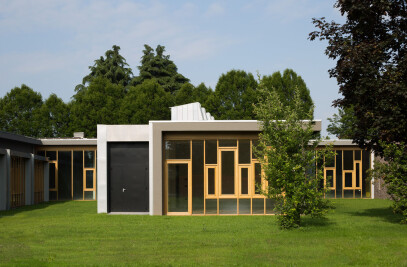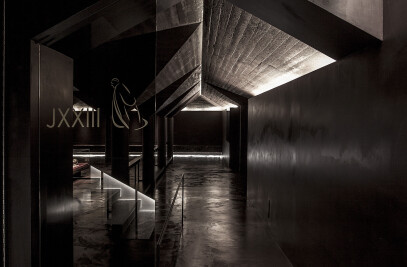The new church of Cibeno di Carpi was chosen through a competition and is located on a triangular lot near an industrial area, with an ancient church to the south and a desecrated cemetery wall to the north.
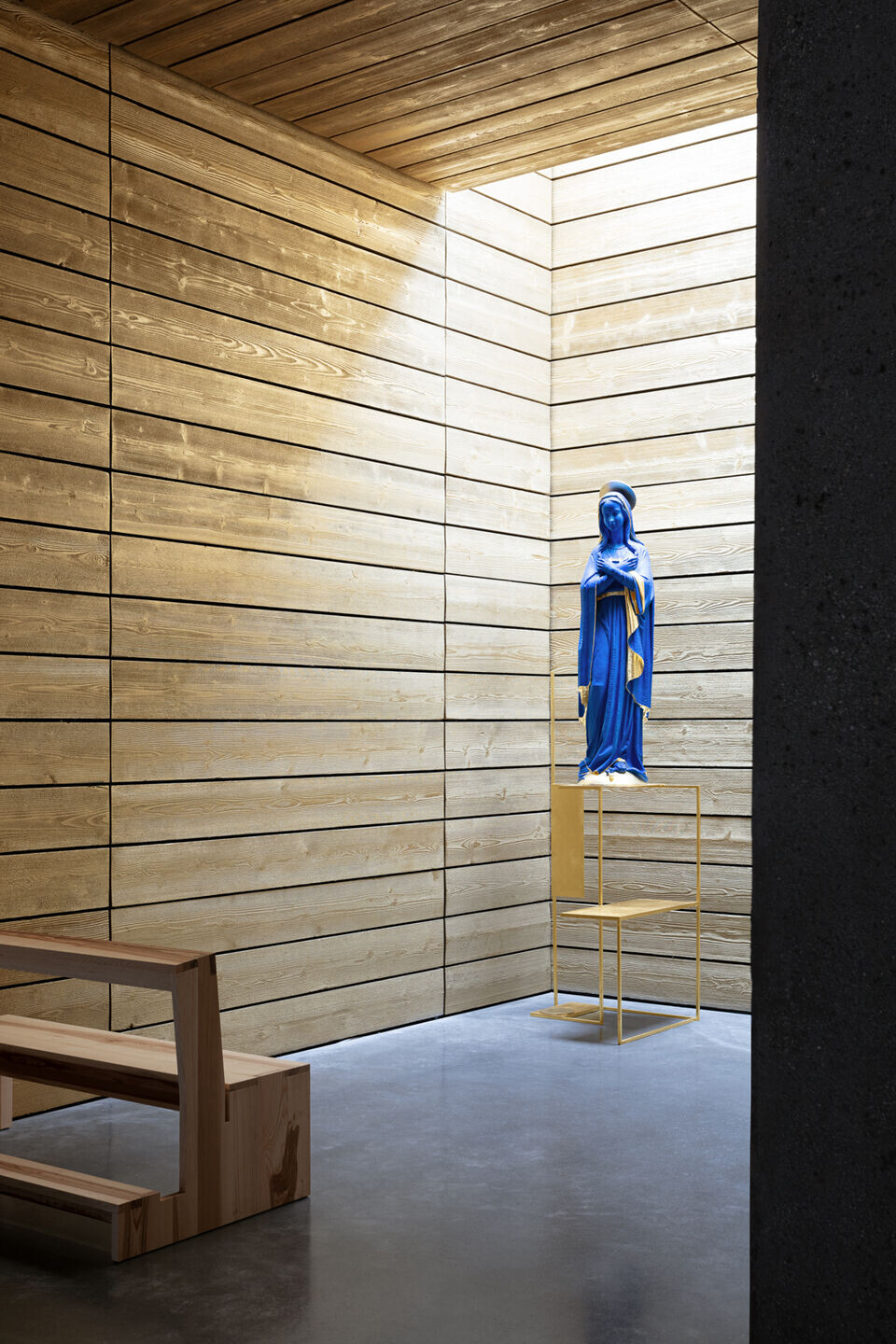
The winning design was revised due to economic constraints after the earthquake that struck Emilia Romagna. This constraint was viewed as an opportunity to create a simple and modest building. The exterior of the church features a minimalist composition with a few pure volumes, intended to harmonize with the nearby industrial landscape.
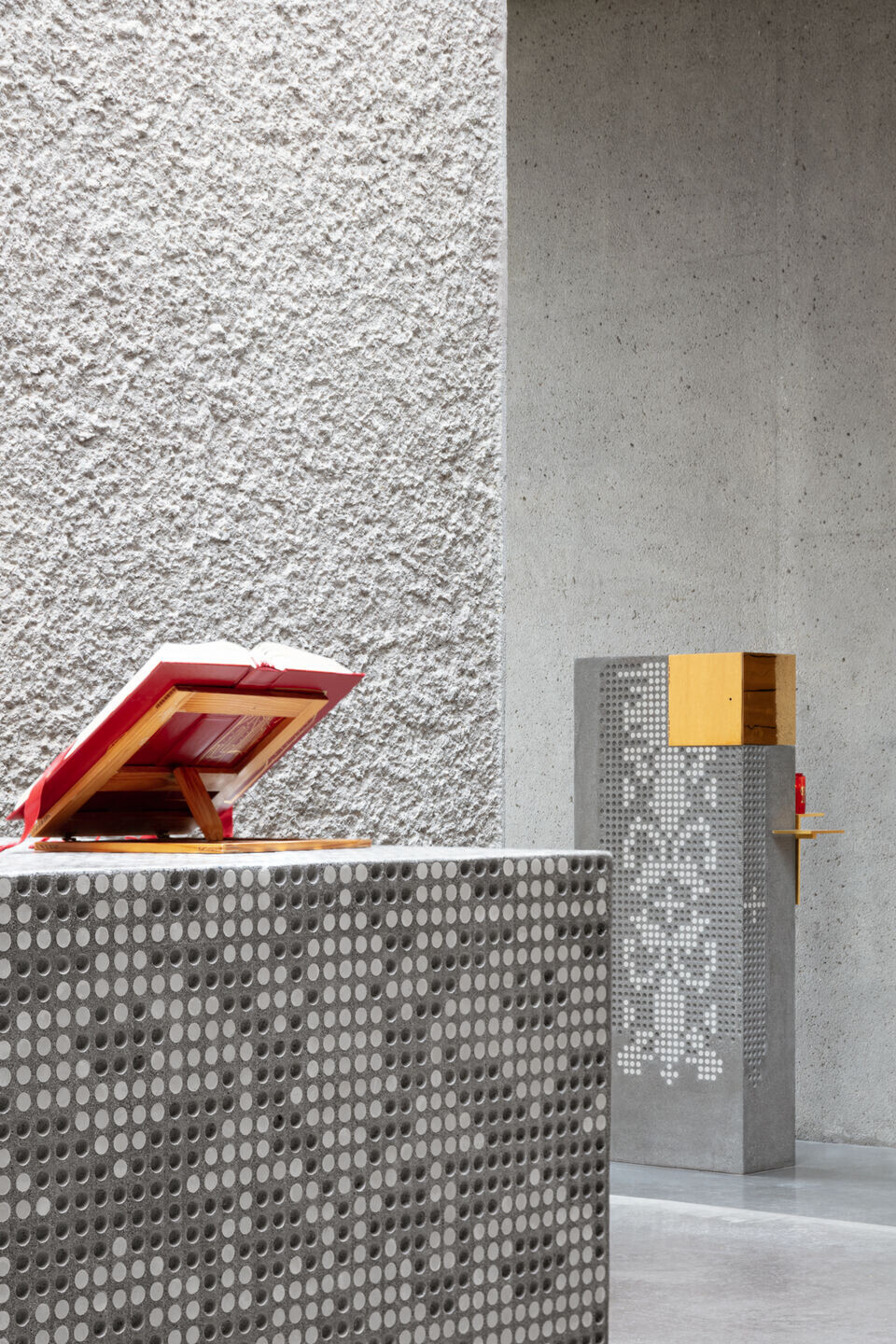
The church is situated within the cemetery enclosure, symbolizing a space for the community's future while recalling its historical roots. The surrounding walls provide isolation from external criticalities, creating a serene atmosphere. The green area to the east was left untouched to minimize land usage.

The main horizontal volume is contrasted by a vertical parallelepiped lantern with a skylight, which allows ample natural light to illuminate the interior; and the exterior features a metal façade with a reinterpretation of Masaccio's painting of the Holy Trinity, which the church is dedicated to.
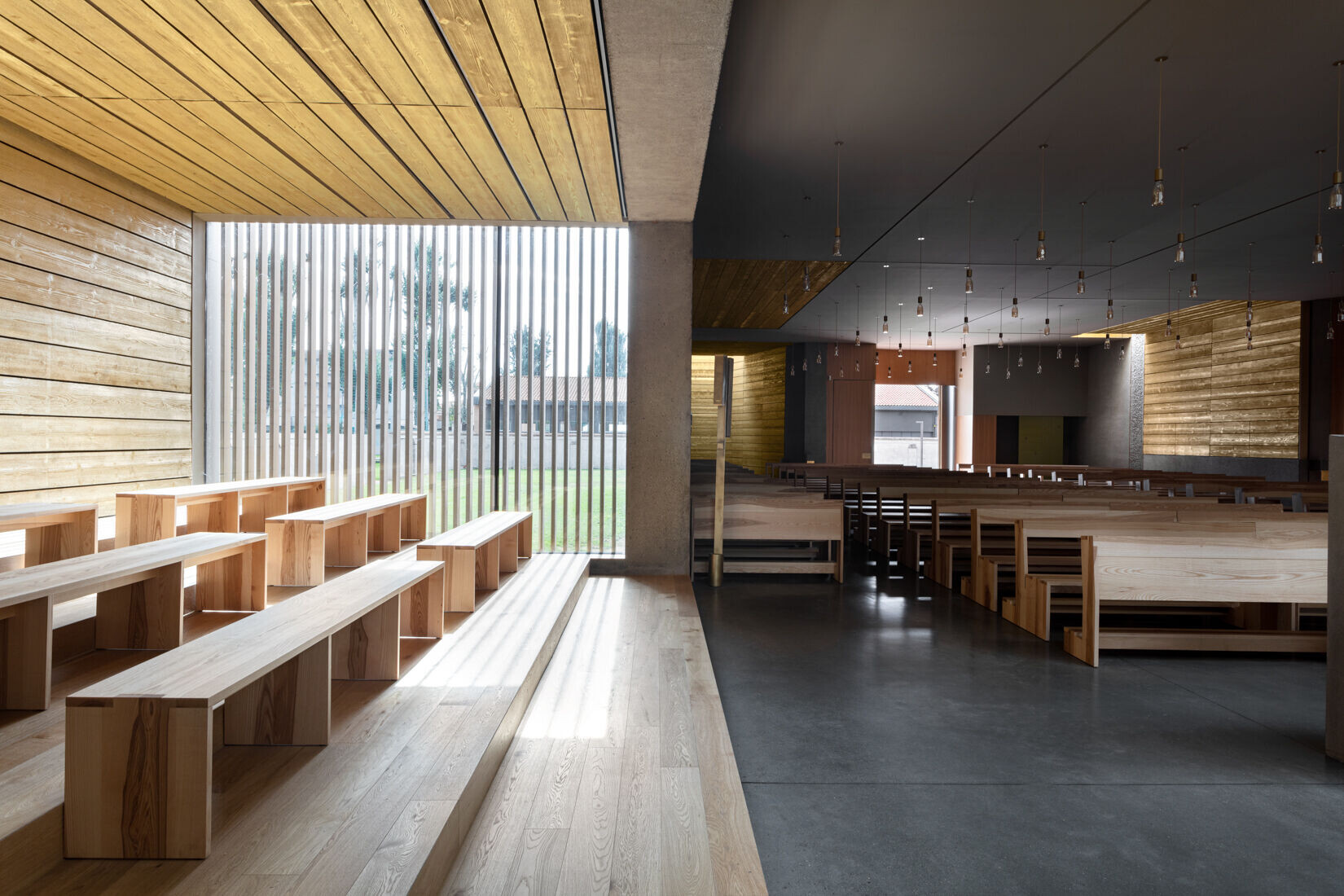
The main facade has a prominent overhang, forming an "L"-shaped portico. The newly constructed churchyard is a gently sloping surface paved with yellow granite, echoing the colors of the existing walls. The restoration of the ancient walls retains the traces of old tombstones, providing a path for reflection.

The church facade is further adorned with golden inserts running longitudinally, representing the souls of the departed ascending to heaven, akin to the flames depicted in Renaissance frescoes. Liturgical structure is traditional, with a longitudinal axiality culminating in the presbyter, and a terraced space accommodating the choir. The Marian image is housed in a dedicated chapel to the right of the main entrance, covered in gilded fir boards and abundantly lit from above.

