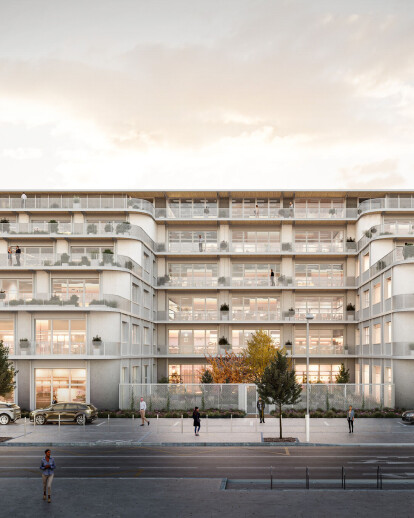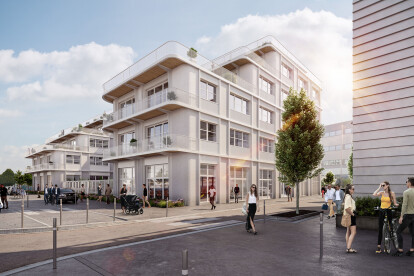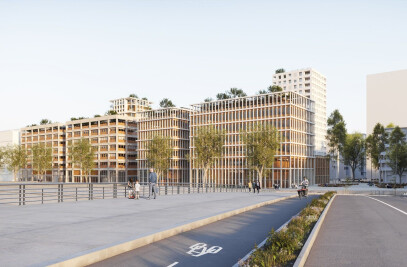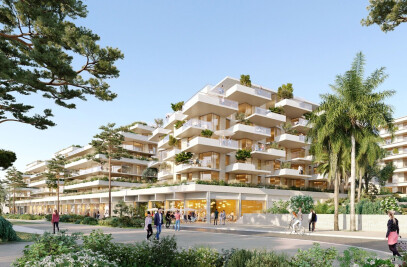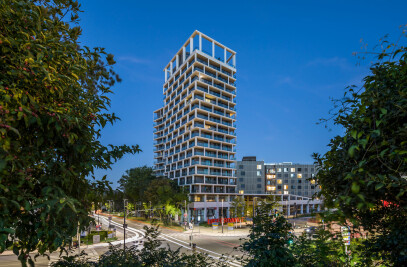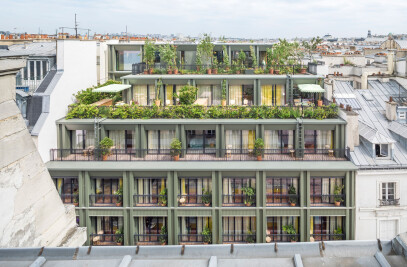Within the Austrasie Zac, our project proposes a new expression for a tertiary building inspired by and reinterpreting Nancy's architectural codes: overhanging roofs with wooden undersides, rounded shapes, visible structure, tramline facades, minerality of the facades... Thanks to an optimized building thickness and a U-shaped layout, a vast central courtyard is unobstructed and makes it possible to limit the number of overlooked buildings and to promote cross ventilation. Particular attention was given to well-being in the workplace, which is why the building was designed with a gradation to offer generous terraces facing south/southwest on all levels.
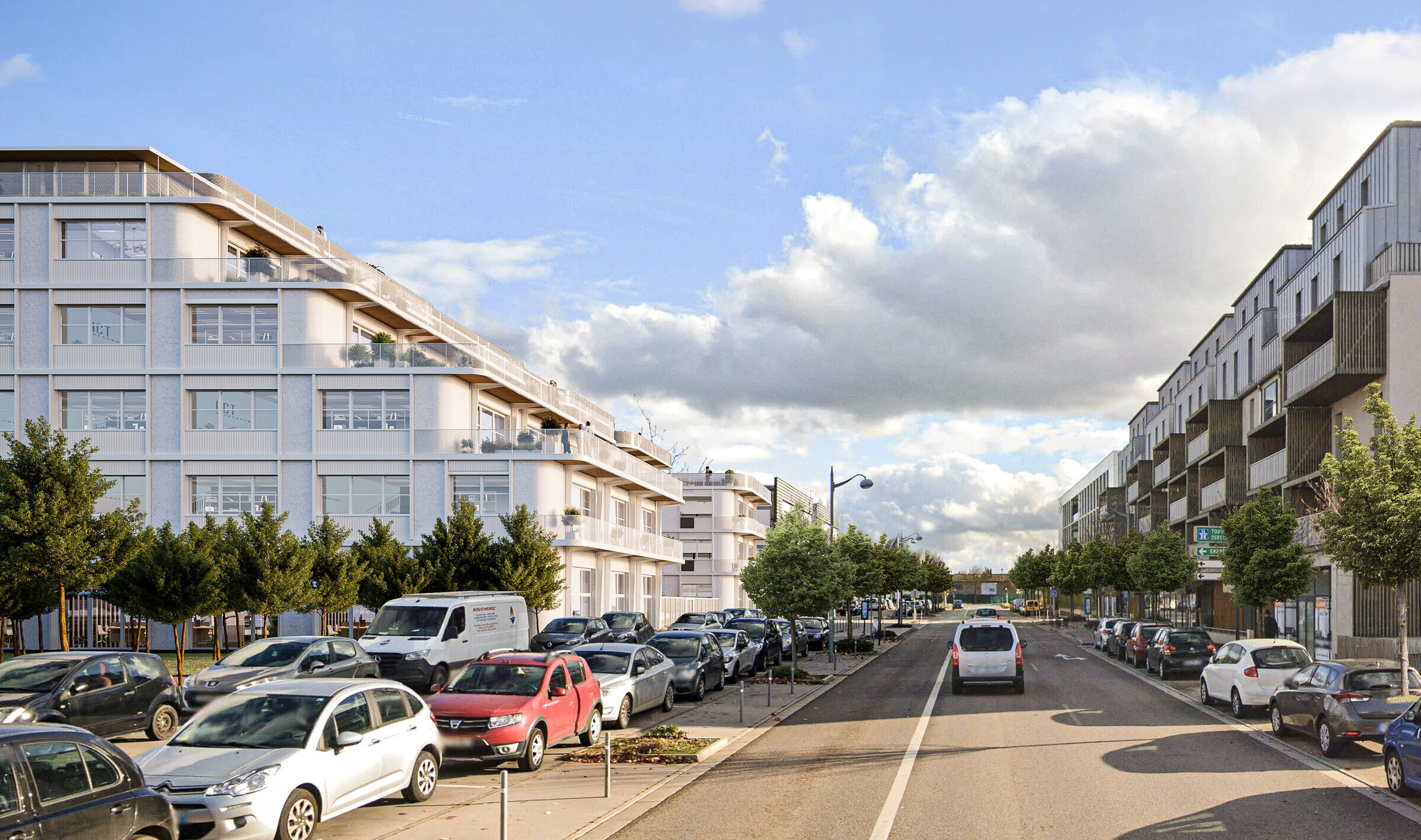
OFFICES
Nancy
LOCATION
Rives de Meurthe, ZAC Austrasie, Nancy (54)
TEAM
PETITDIDIERPRIOUX Architects, Atelier Frédérique Garnier (Landscaper), Amesure (Surveyor)
CLIENT
Citanium Immobilier, Solorem
PROGRAMME
Office buildings
AREA
5 275 m² SP
COST (HT)
6,5 M€
SCHEDULE
Delivery in 2025
ENVIRONMENTAL OBJECTIVES
RE2020, BREEAM/WELL label



