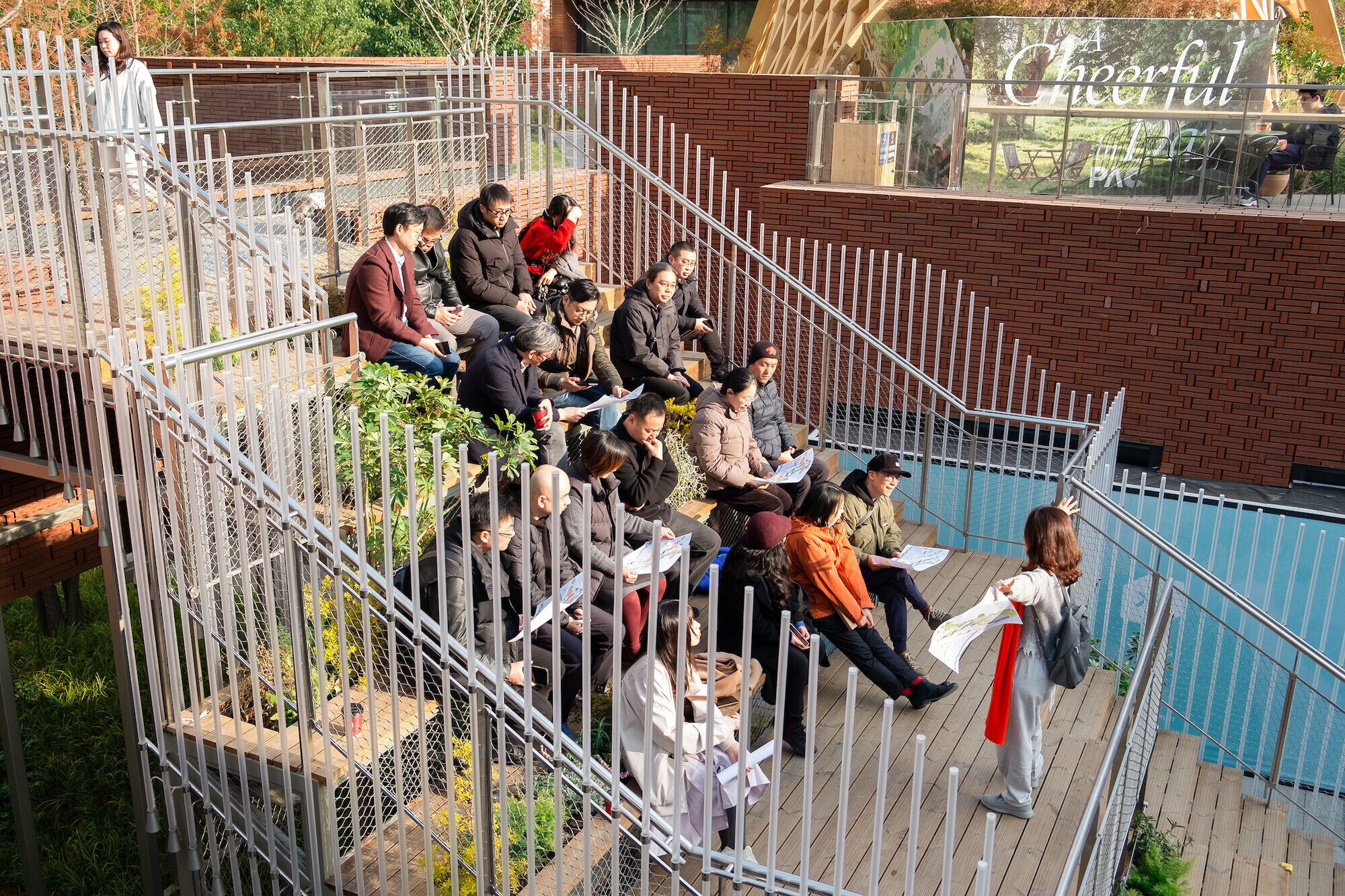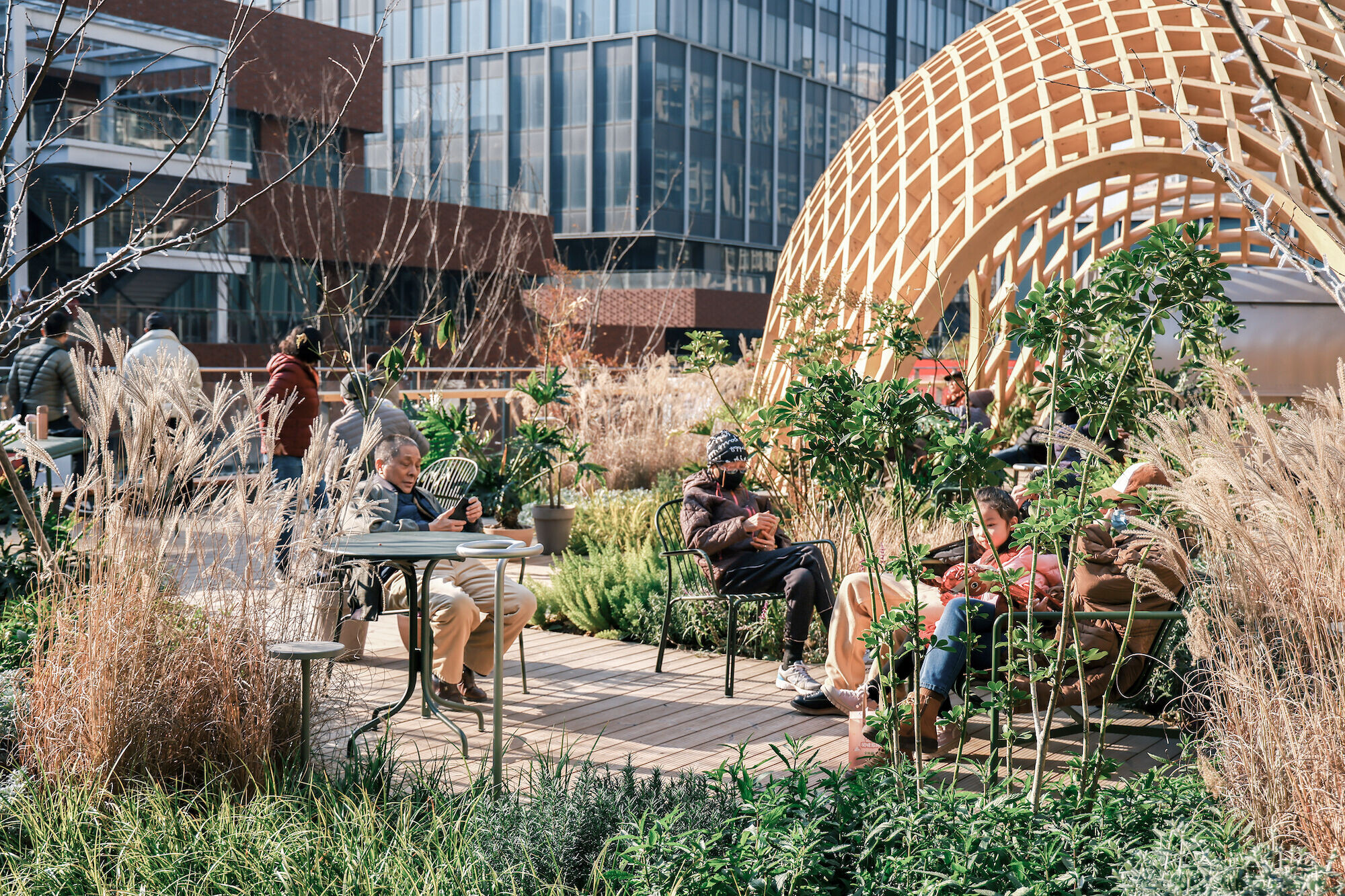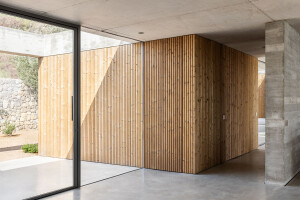PAC Place-making by Nota Architects is a commercial complex developed by Keppel in Shanghai’s Jing’an District, designed as a lifestyle platform connecting nature, people, and the community.
Based on the concept of 'Nota Modernology', the programming and scenario design involve co-creation with potential user communities. These installations and interventions strengthen the site’s spatial structure and foster a deeper bond between people and the environment.

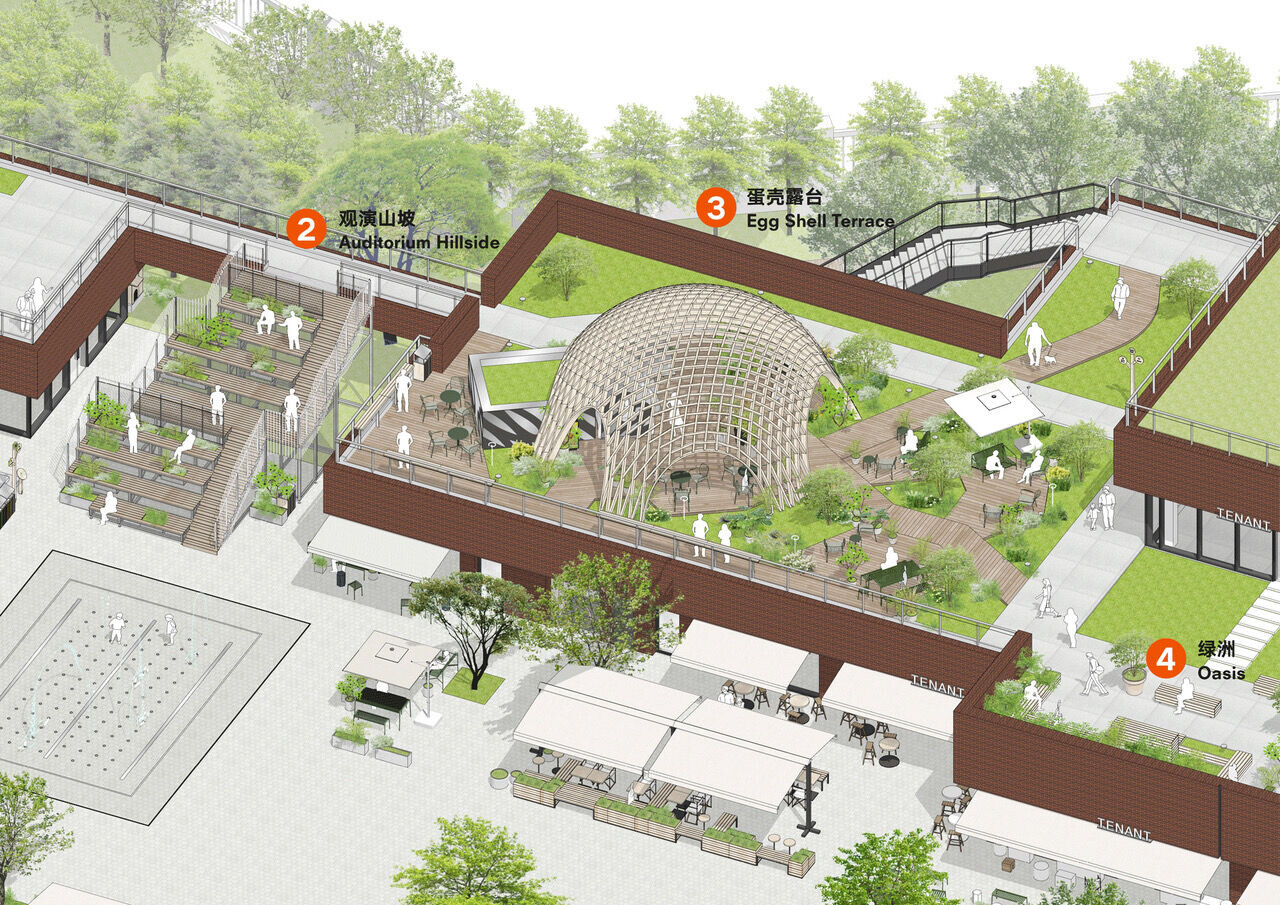
Selected audiences—including local residents, business operators, and key opinion leaders—participated in dialogues and co-creation sessions. These discussions focused on lifestyle, the surrounding environment, and sustainability, revealing a need for public green spaces and more subtle, “invisible” needs. These insights guided scenario development and program planning.
A central waterscape marks the beginning of the experience. From the terrace, visitors see a wooden rooftop, where a wide stair termed the 'auditorium hillside' leads to the second floor. Here, a calm jungle café lies beneath a wooden lattice dome, offering a protective feel. Farther along winding pathways, another wooden dome houses a soft play area with swings for children, where parents can watch and wait. Another staircase then takes visitors back to the inner street entrance.
'Adhocism' as a guiding principle
The connection between upper terraces and lower streets is achieved through adaptive interventions reflecting the concept of 'Adhocism', with a strong focus on sustainable thinking from design to construction. The overarching approach draws on biophilic principles, emphasizing mimicry, green elements, and timber structures.
Reusing and repurposing existing elements was a priority. Terrace paths and pavements were largely retained, and all trees were replanted in line with the new landscape design. Mechanical, electrical, and plumbing facilities were turned into functional elements, such as using electrical boxes for poster displays or dog-walking signage. Elevator lobbies were updated with carpets and signage boards, retaining existing wall tiles to minimize waste.

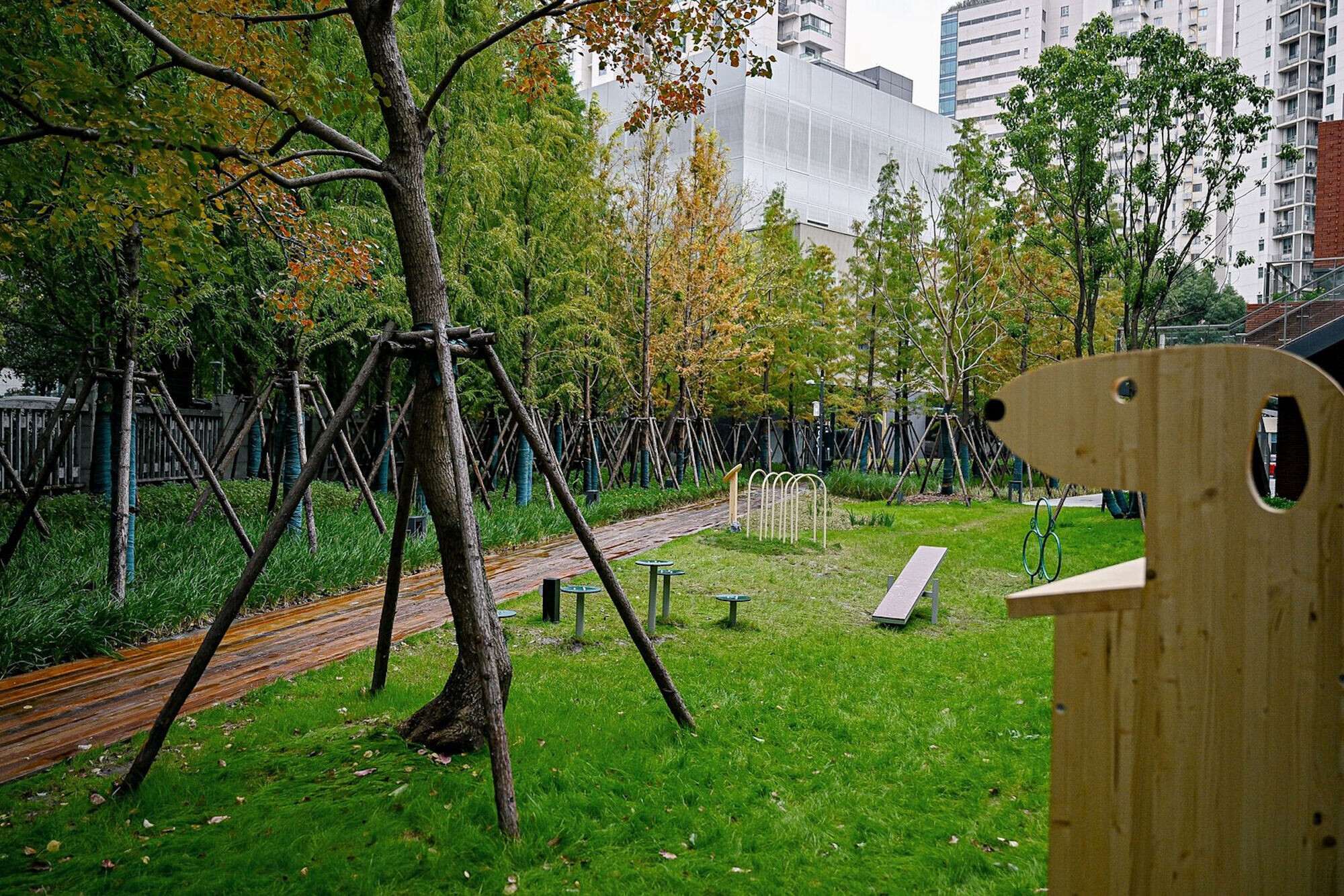

Timber structure
Wooden components account for about ninety percent of all interventions, including the two domes, the PAC sculpture, seating modules, planters, signage trees, and trash bins. These pieces are easy to disassemble and can be recycled later. Thermal wood was also used for bench covers and terrace paving to enhance both durability and comfort.



Minimum material use
Minimizing material consumption was fundamental to every installation, reflecting a commitment to environmental responsibility. The iconic Eggshell Dome exemplifies this philosophy, featuring a Zollinger timber system composed of over 700 custom-made, glued-lam straight tenon components, CNC-processed and carefully assembled on-site. The main material is Finnish spruce from certified sources, complemented by thermally modified wood.
After gathering user input, the proposed scenarios were refined to address a range of needs, from daily routines to quarterly events. This strategy helps management allocate resources more effectively and elevates the site’s overall value. Research into streetscapes—covering displays and signage—led to the creation of Tenant Guidelines that balance visual order with a lively atmosphere.
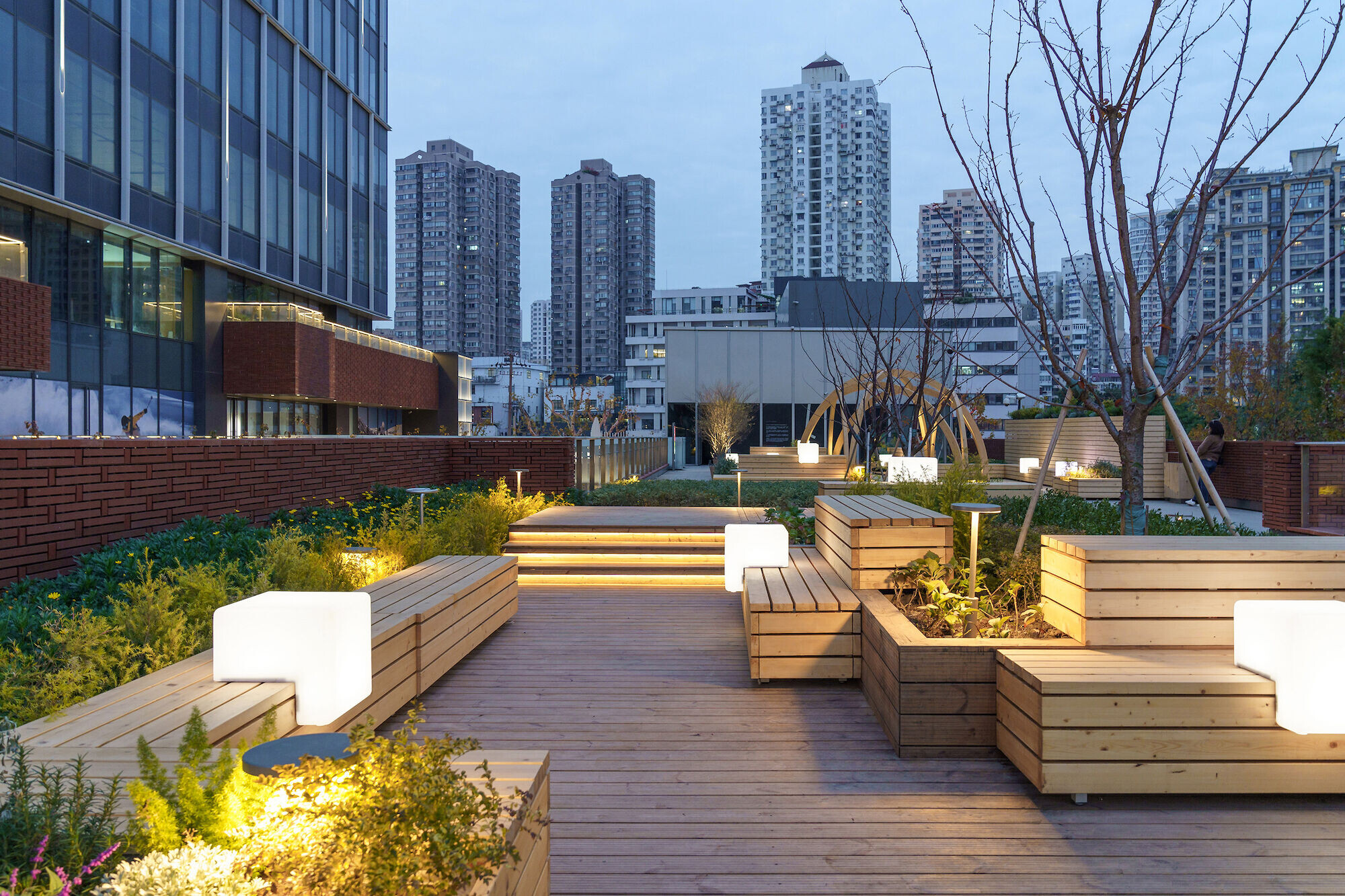
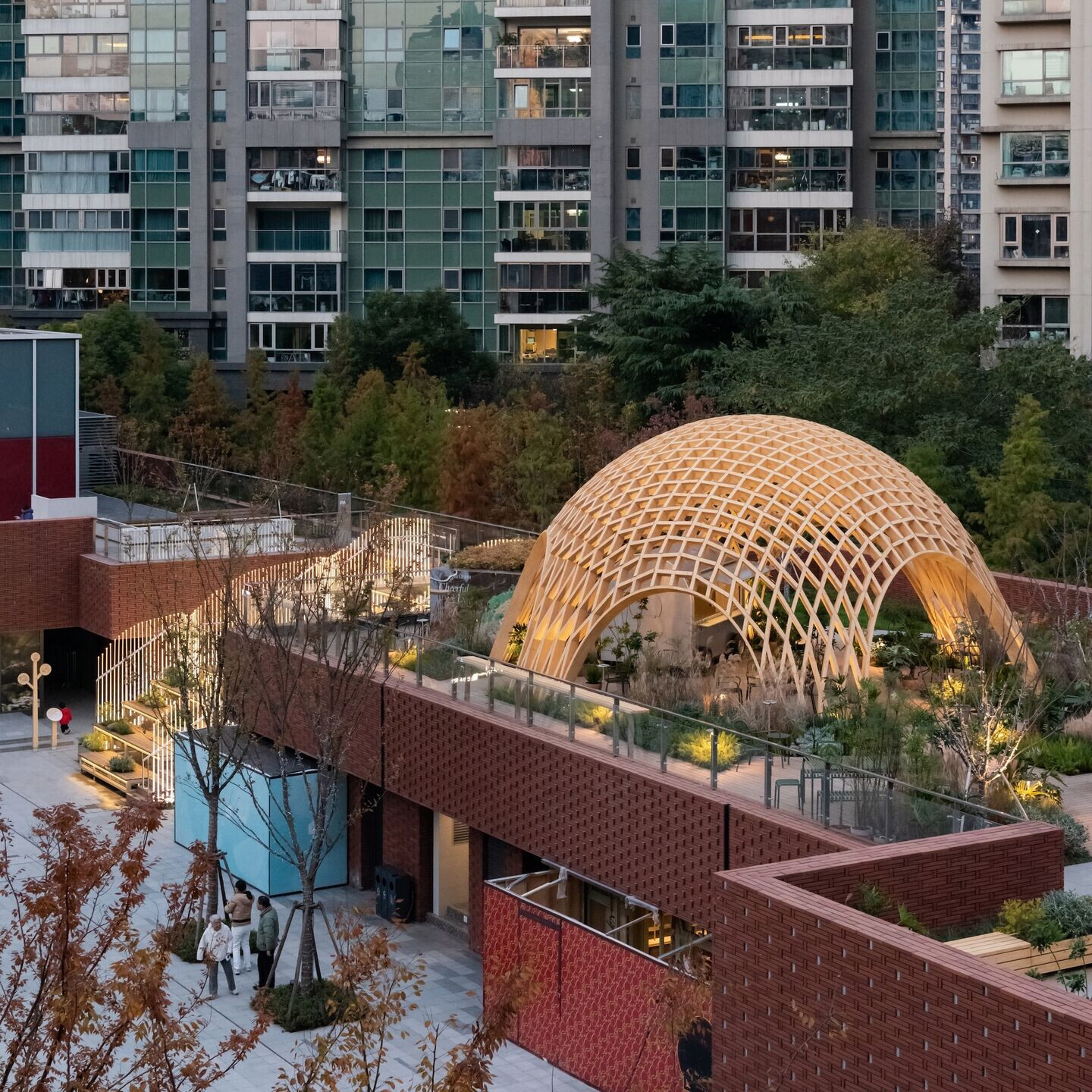
Integration of life and community
The ultimate objective is to establish a neighborhood “Third Place” for both communal gatherings and personal solitude. While the design is appealing, it also integrates daily life and meaningful human connections. Over time, these experiences will develop into collective memories, defining the identity and essence of the Place.
