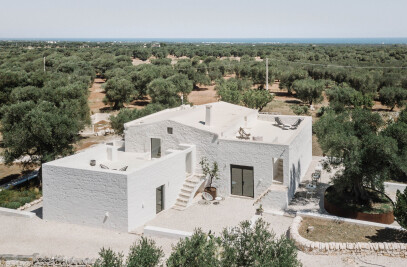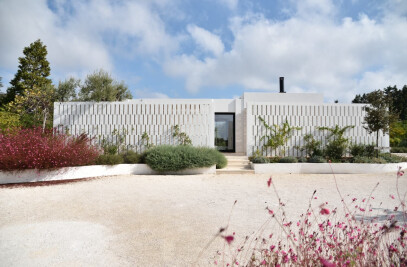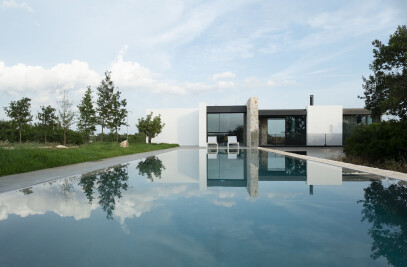The warm Puglian sun, the green Valle d’Itria and passion for nature were the inspiration behind this project to design a house for a Dutch couple who have chosen to make their home in one of Italy’s most picturesque towns: Cisternino.


The building, a centuries-old four-storey building, stands in the heart of the historical centre, overlooking the majestic and elegant main square on one side and a narrow alleyway on the other; its remaining sides form part of the adjacent urban fabric.


The long, narrow rectangular plan significantly limited natural lighting and air flow, making the building uncomfortable to live in and radically compromising its use, something that had led, over time, to its neglect.


The project to restore the building and improve its energy efficiency provided the opportunity, following an analysis of its critical issues, to experiment with a new way of living in an intimate space, based on the concept of being immersed in nature. In the building’s core a double-height patio with a large skylight that can be opened as needed regulates heat and moisture throughout the year: during the summer, it functions as a “wind tower”, sucking up cool air below and expelling the hot air above, while during the winter it acts light a green house, capturing sunlight and heat to distribute it to the surrounding rooms.


The house has been consciously designed not to be a box closed off from the outside world, but instead opens up and is linked to the nature inside it in such a way that it interacts with its surroundings outside.
The first floor is the oldest part of the building and is characterised by spaces with vaulted ceiling.
A suspended metal staircase, like a spiral through space and time, leads to the private floors upstairs, marked by contemporary spaces and forms.



The empty central patio area becomes the heart of the building. Home to a lush garden (Monstera deliciosa, Musa paradisiaca, Arecastrum romanzoffianum and Pteridophyta, Philodendron, Ficus repens, Vica minor, Tillandsia), in a purely urban context it reconnects with nature by creating a microcosm capable of exploiting the natural resources of geothermal energy, solar radiation, air flows and recycled water for the plants, distributing physical well-being in accordance with the principles of biophilia.


The private spaces on one side and living areas on the other overlook the central patio from more than one level and are linked by a glass walkway suspended between the garden and the sky.


The solid and austere main façade is filtered by climbing plants and small shrubs (Camelia sasanqua, Solanum jasminoides, Lonicera pileata and Jasminum nudiflorum) which, as is traditional in Mediterranean towns, preserve the privacy of the rooms on the first floor, while at the top, a set-back garden terrace offers panoramic views of the historical centre.
























































