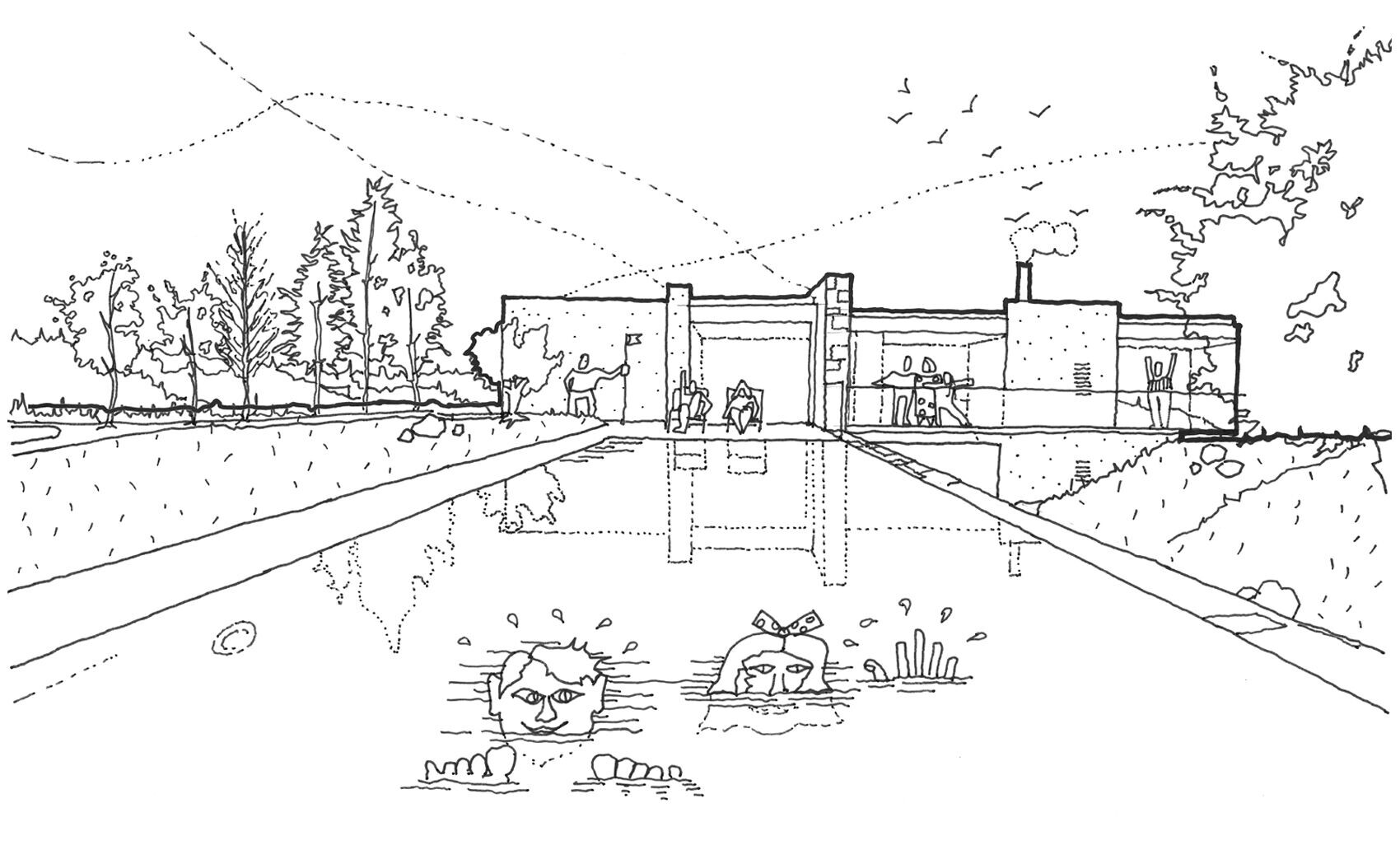Located on the top of a hill, with a panoramic view that opens up 360 ° over the valley below, the house is born as an answer to the place where it rises.

The plan is formed by two perpendicular axes that intersect in a cross. This configuration, in additon to grafting and integrating into the surrounding landscape, guarantees each wing a unique view and complete privacy from the rest of the house.
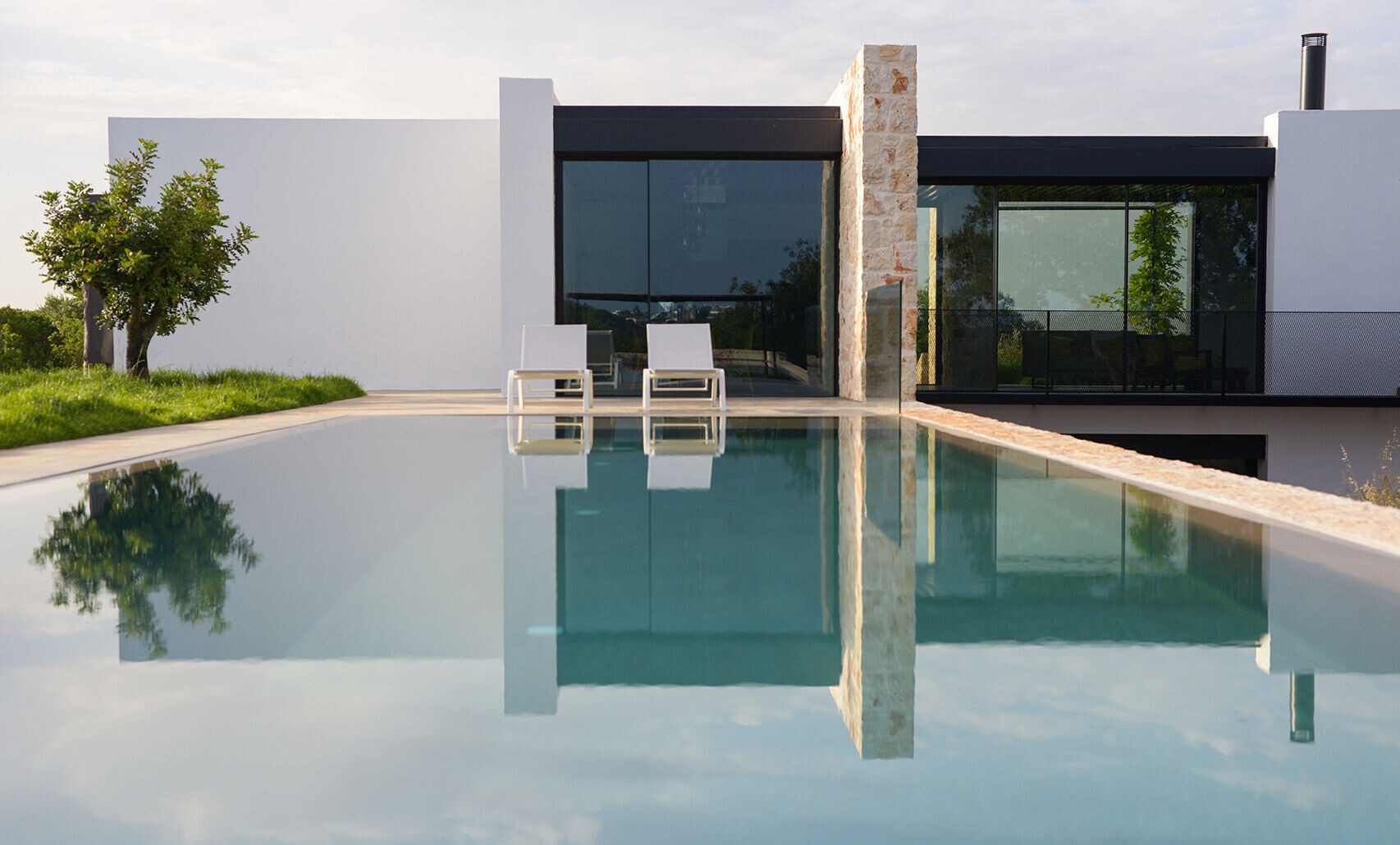
The south-north axis, characterized by a stone septum, leads from the outside to the inside and conversely, taking the visitor from a common entrance area, through the living room, to the open spaces of the pool area surrounded by wild nature of the Mediterranean scrub.
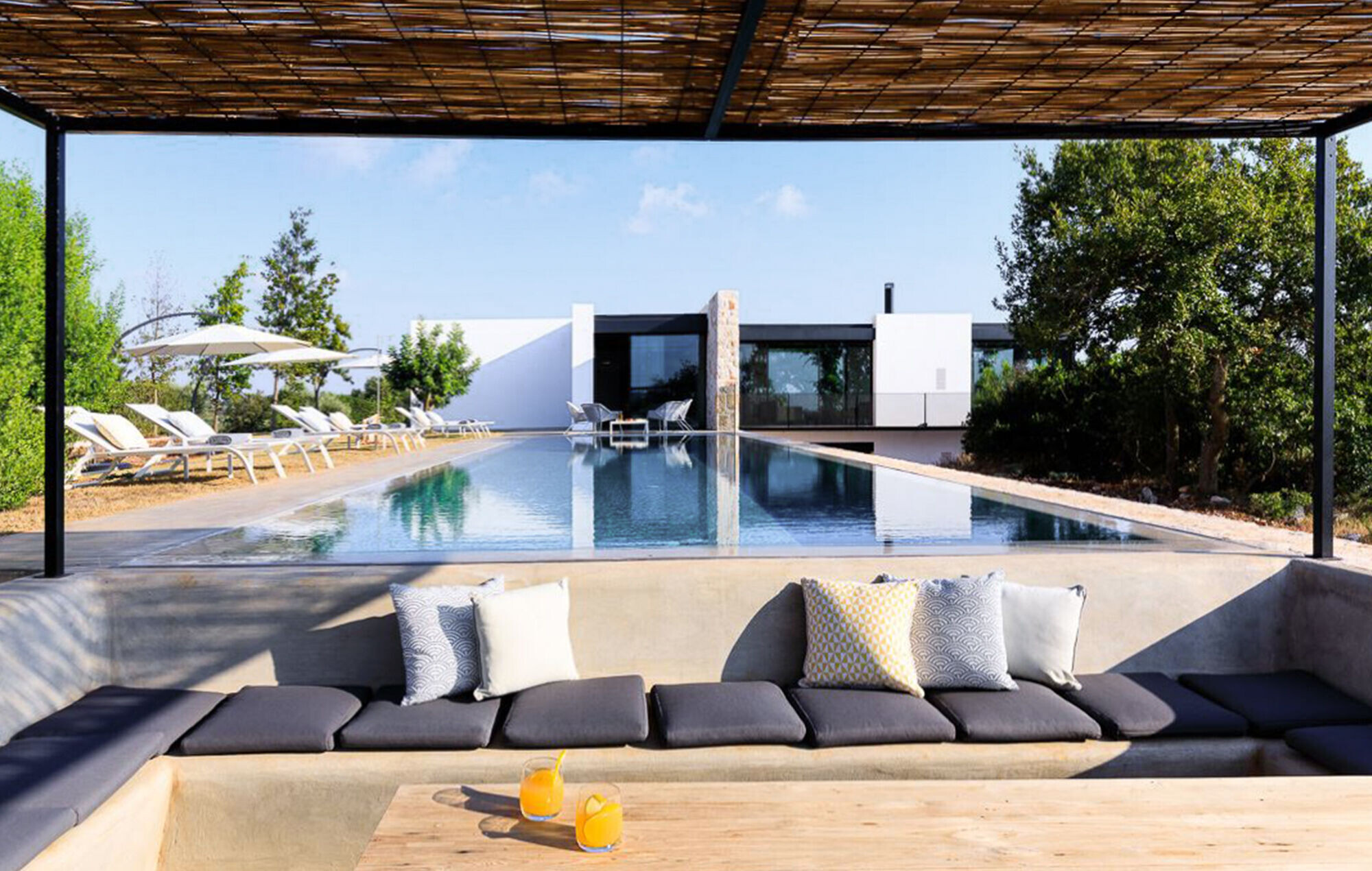
The building develops into two levels, one underground and one off-ground and consists of vertical walls, connected by the steel roof. The closing and shading systems are integrated into this horizontal system that characterizes the interior spaces.
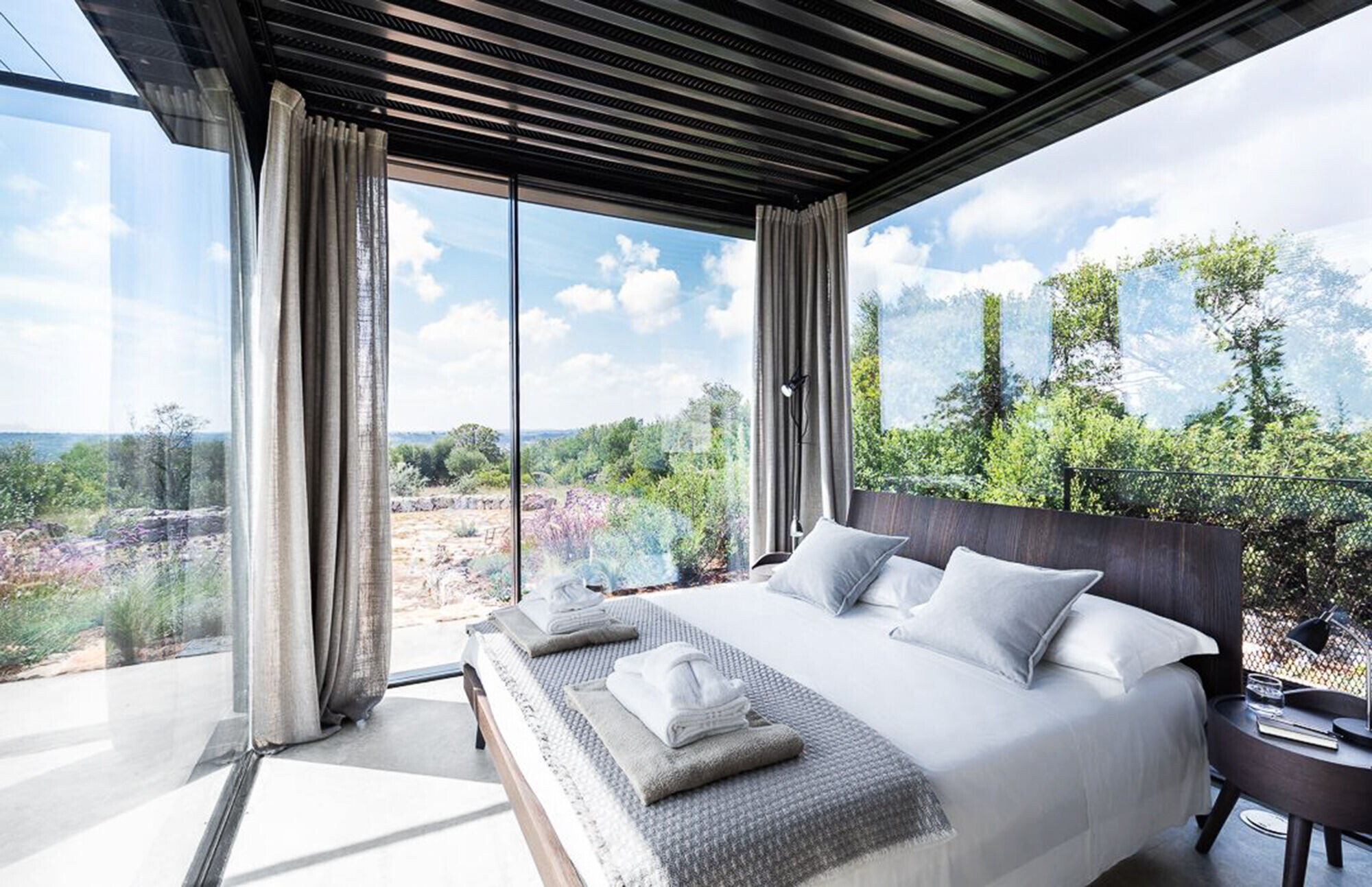
The technological solutions adopted to guarantee high standards of energy efficiency have been integrated and harmonized to obtain an architectural result without compromise. The geometric articulation of the volumes and the use of materials and construction techniques that refer to the local building tradition, allow to establish a relationship with the territory without interruption of continuity.
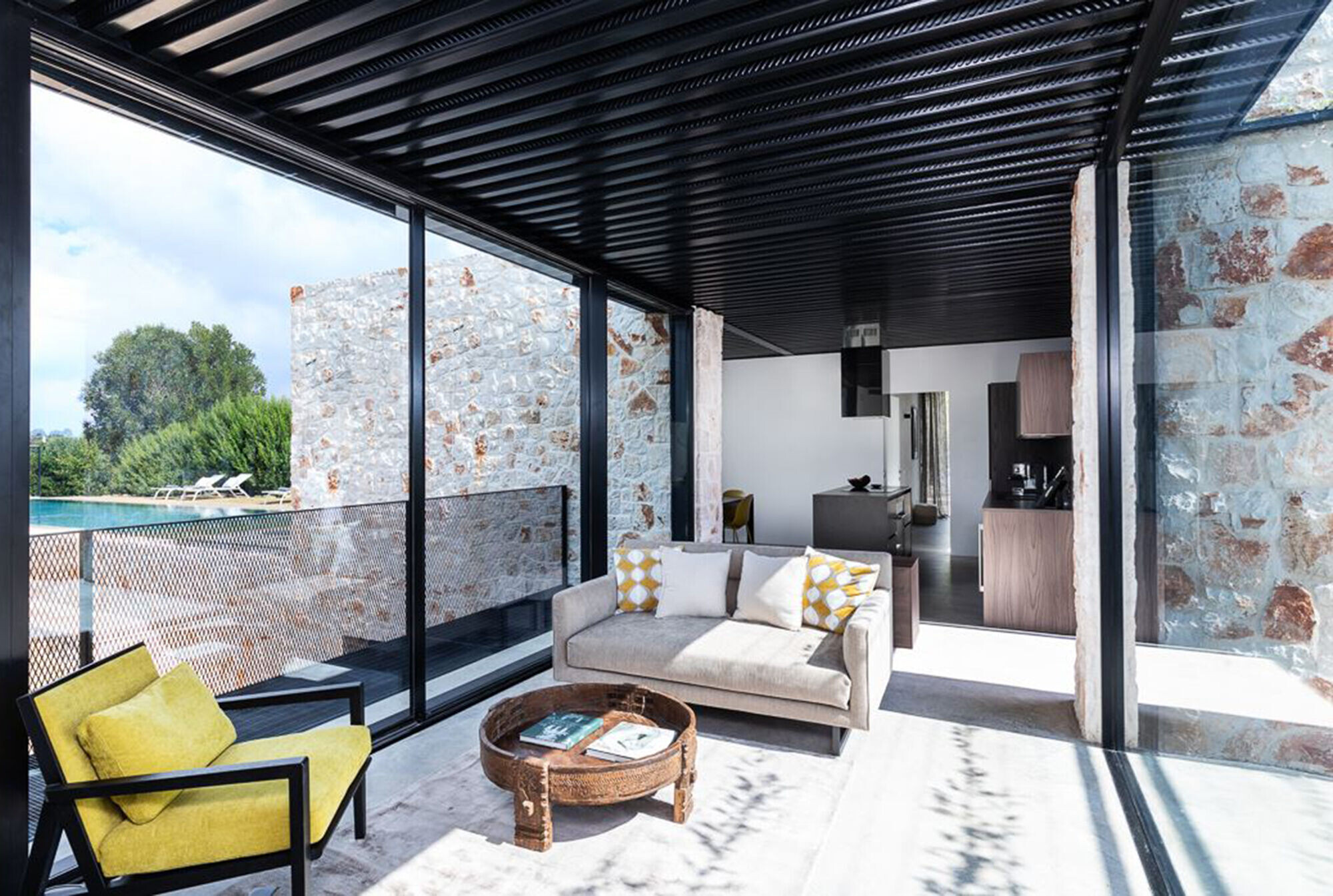
Team:
Architects: Corsaro Architetti
Corsaro Architetti Team: Daniele Corsaro Architect (founder&director);
Annalisa BrunoAccount manager (business development);
Luigi Susca Surveyor (technical director);
Rocco Petrosino Engineer (office manager);
Francesco De Gaetani Architect (project manager);
Marianna Mancini Architect (project manager);
Giusi Chirico Secretary (administration)
Photographers: Govinda Gari, Simpson Travel
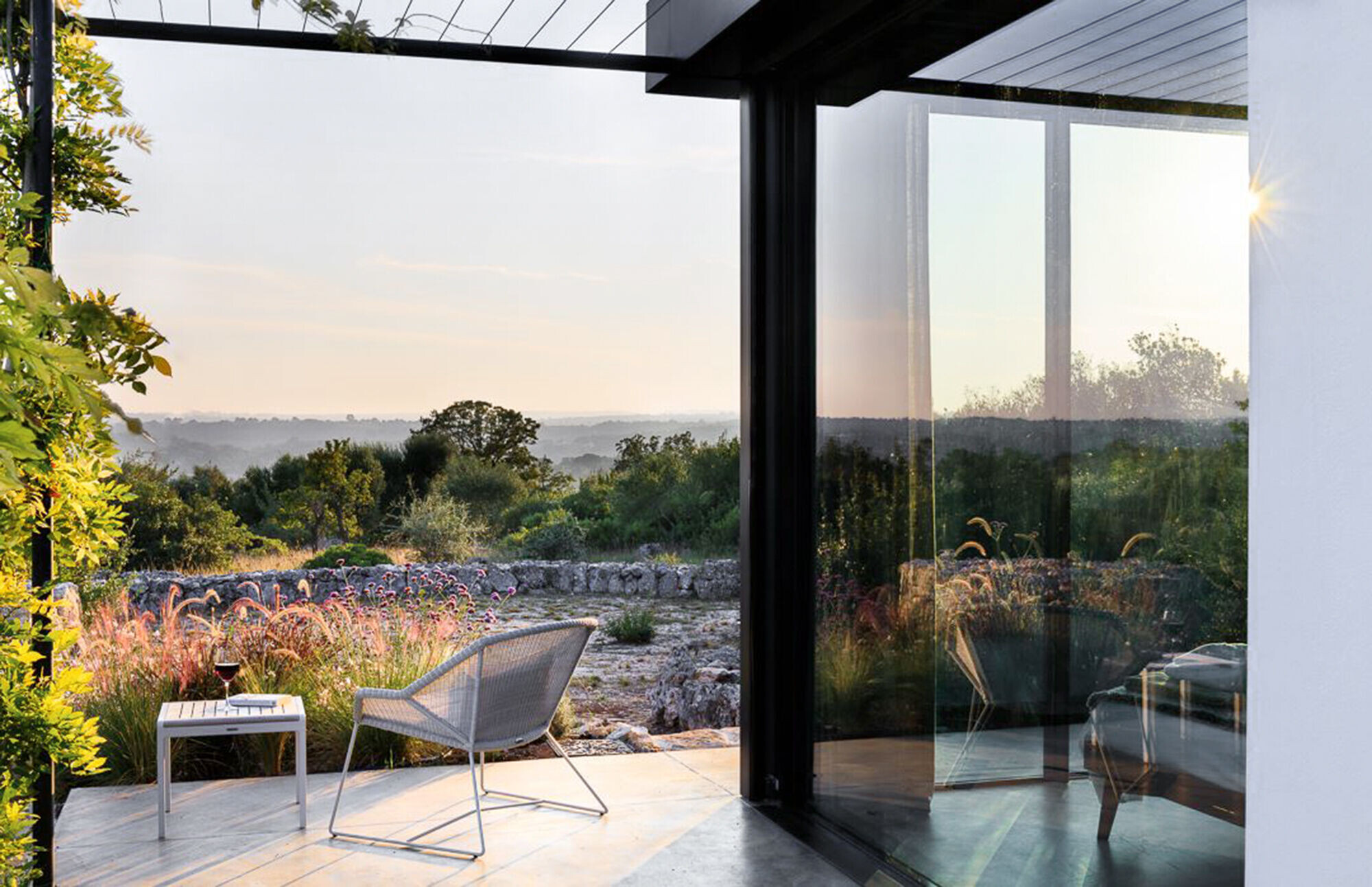
Materials Used:
Kitchen: Euromobil
Bathroom fixtures: Cielo
Taps: Neve
Doors: Linvisibile
Windows: Cortizo
Lighting: Viabizzuno
Sockets: BTicino
