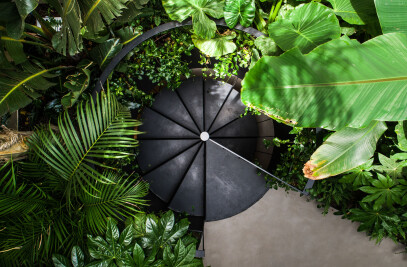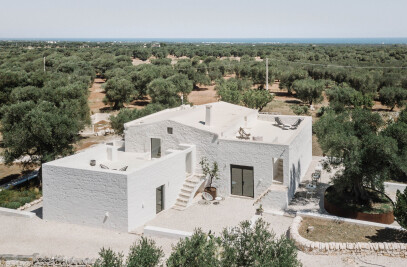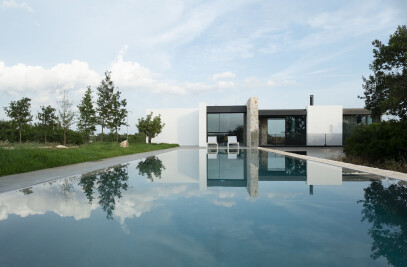The project starts from the presence of a pre-existing ancient building "lamia" and an adjacent volume, added at a later stage.
The lamia was preserved and around it the new volume was articulated. The L-shaped volume, connected to the lamia, generates a courtyard, a reserved space located on the back of the house, completed by a mirror of water perpendicular to the new built arm. This arm is in close relationship with the external environment thanks to a large window overlooking the courtyard.


In addition to the external space of the courtyard, an open but introspective space, the project is characterized by another external space, with different architectural qualities. The main front of the building is in fact preceded by a fifth in tuff blocks, which defines an entrance space, a filter area between the external landscape and the house.


The fifth is obtained by laying the blocks of tuff in a staggered way, generating a game of full and empty spaces which, in addition to giving an architectural rhythm to the façade, qualitatively defines this space as a filter. In fact, from the road leading to the building, it is possible to glimpse the architectural characteristics of the house through the holes in the wall; once you have crossed the fifth, you do not find yourself in an enclosed space, but you maintain contact with the outside landscape.


Team:
Architect: Corsaro Architetti
Architect (founder&director): Daniele Corsaro
Account manager (business development): Annalisa Bruno
Surveyor (technical director): Luigi Susca
Engineer (office manager): Rocco Petrosino
Architect (project manager): Francesco De Gaetani
Architect (project manager): Marianna Mancini
Secretary (administration): Giusi Chirico
Photograhy: Dario Miale

Material Used:
1. Windows: De Carlo
2. Internal doors: Linvisibile
3. Door handles: Olivari
4. Switches and sockets: BTcino
5. Lighting: 9010 NovantaDieci, Flos
6. Taps: Neve













































