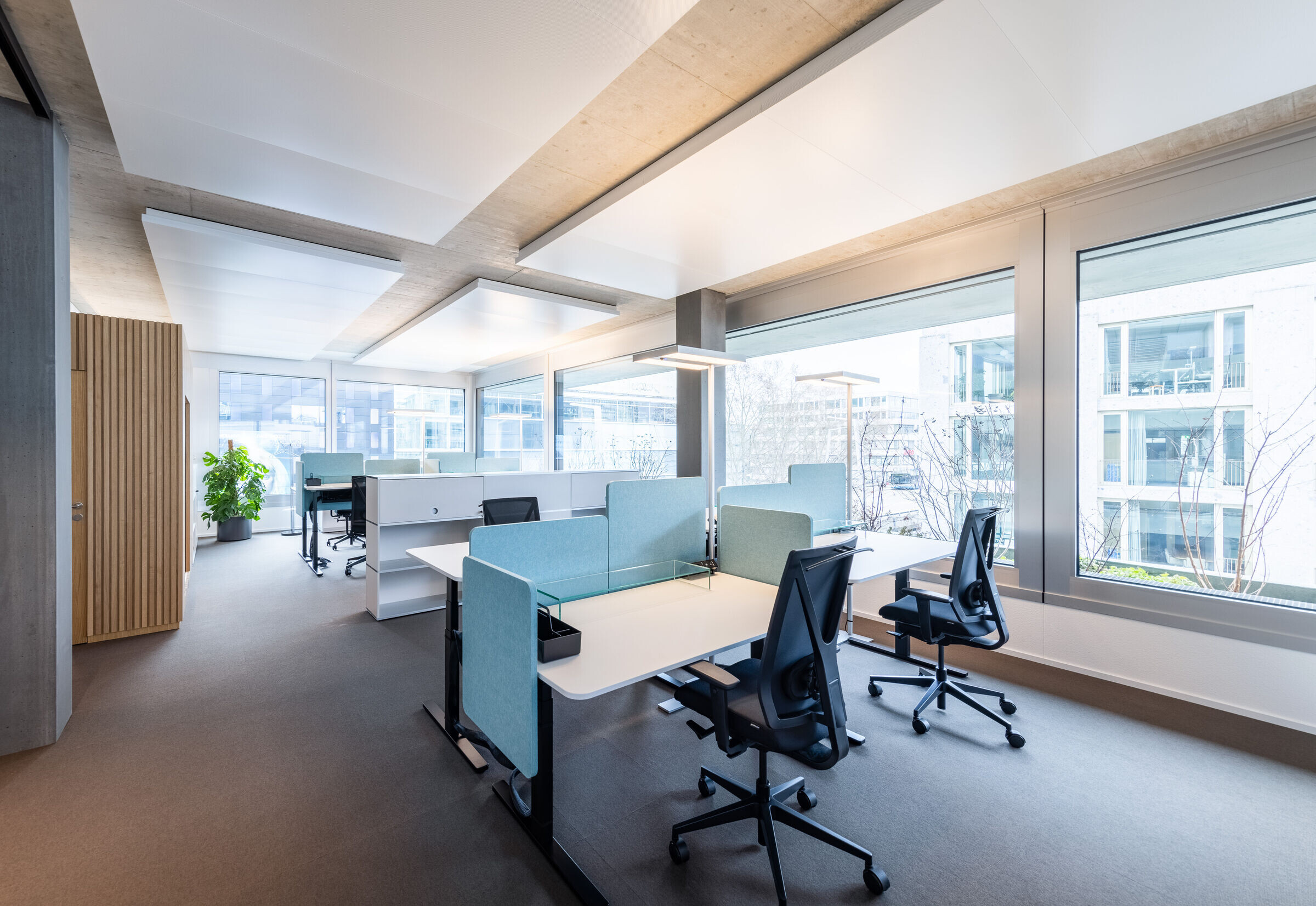OOS accompanies PartnerRe in its overarching strategy for sharpened differentiation. The developed interior architecture is an expression of the entrepreneurial vision and values of the reinsurer. At the location in Zurich West, office environments of around 5500m2 have been created, which bring collaboration and communication to the center.
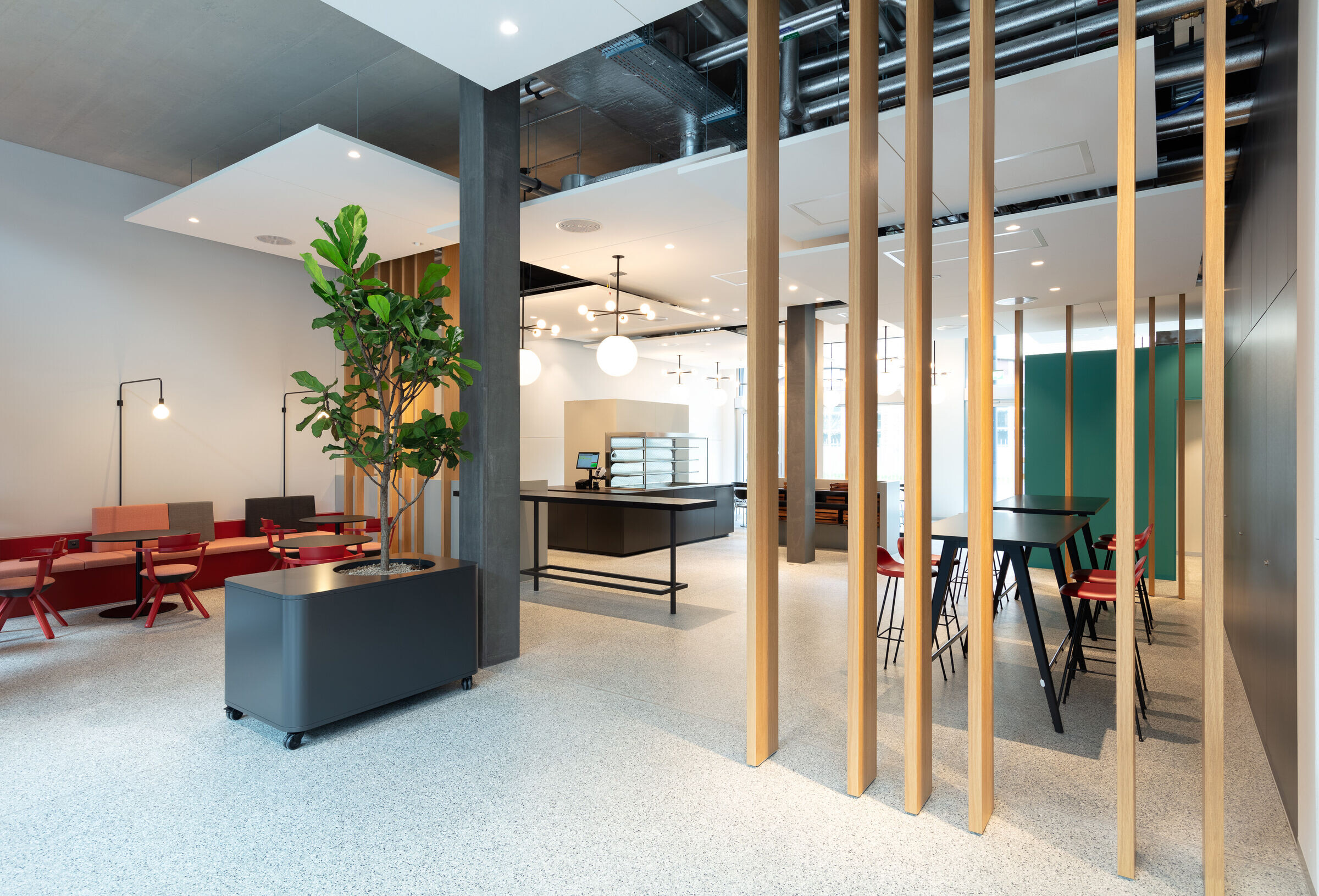
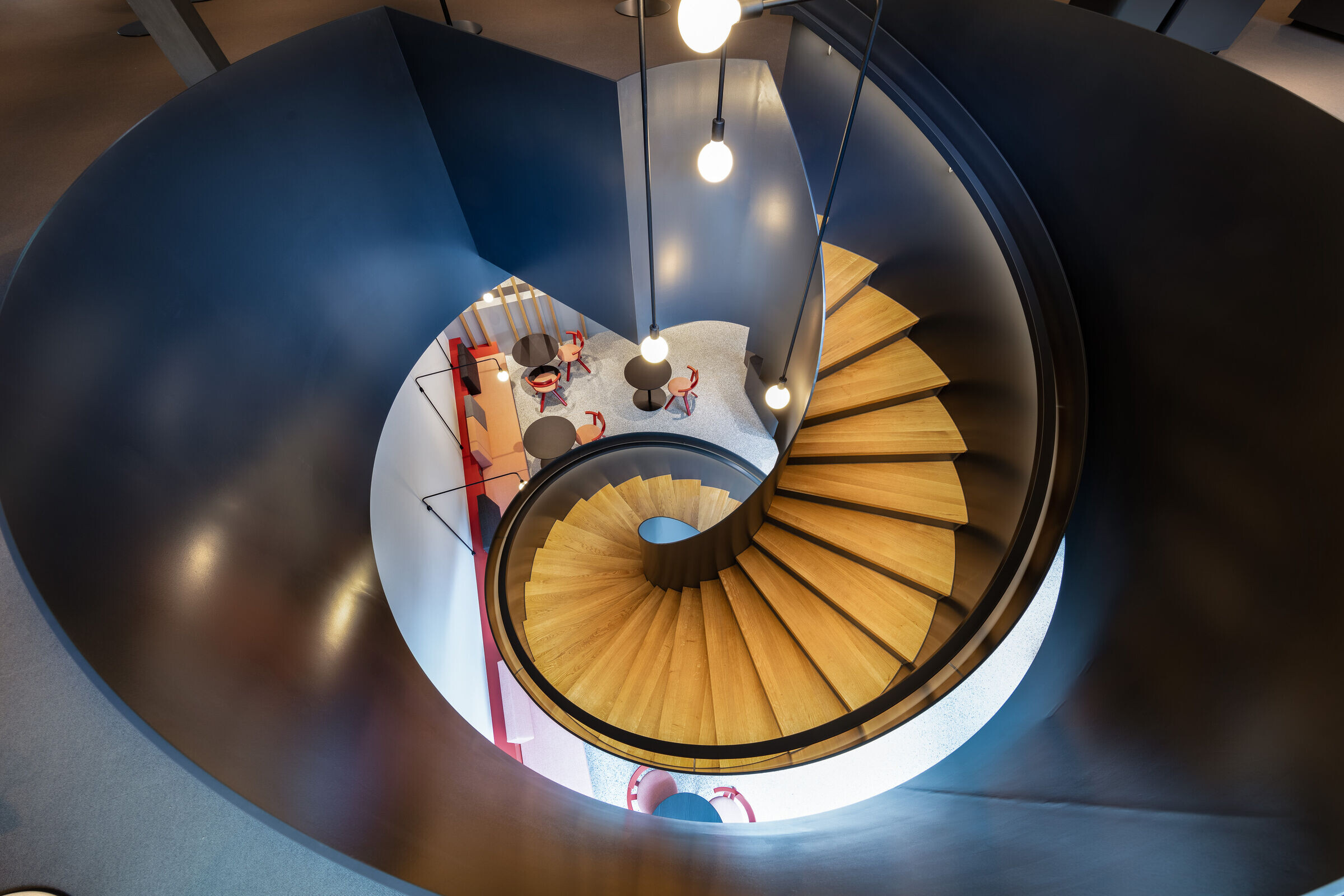
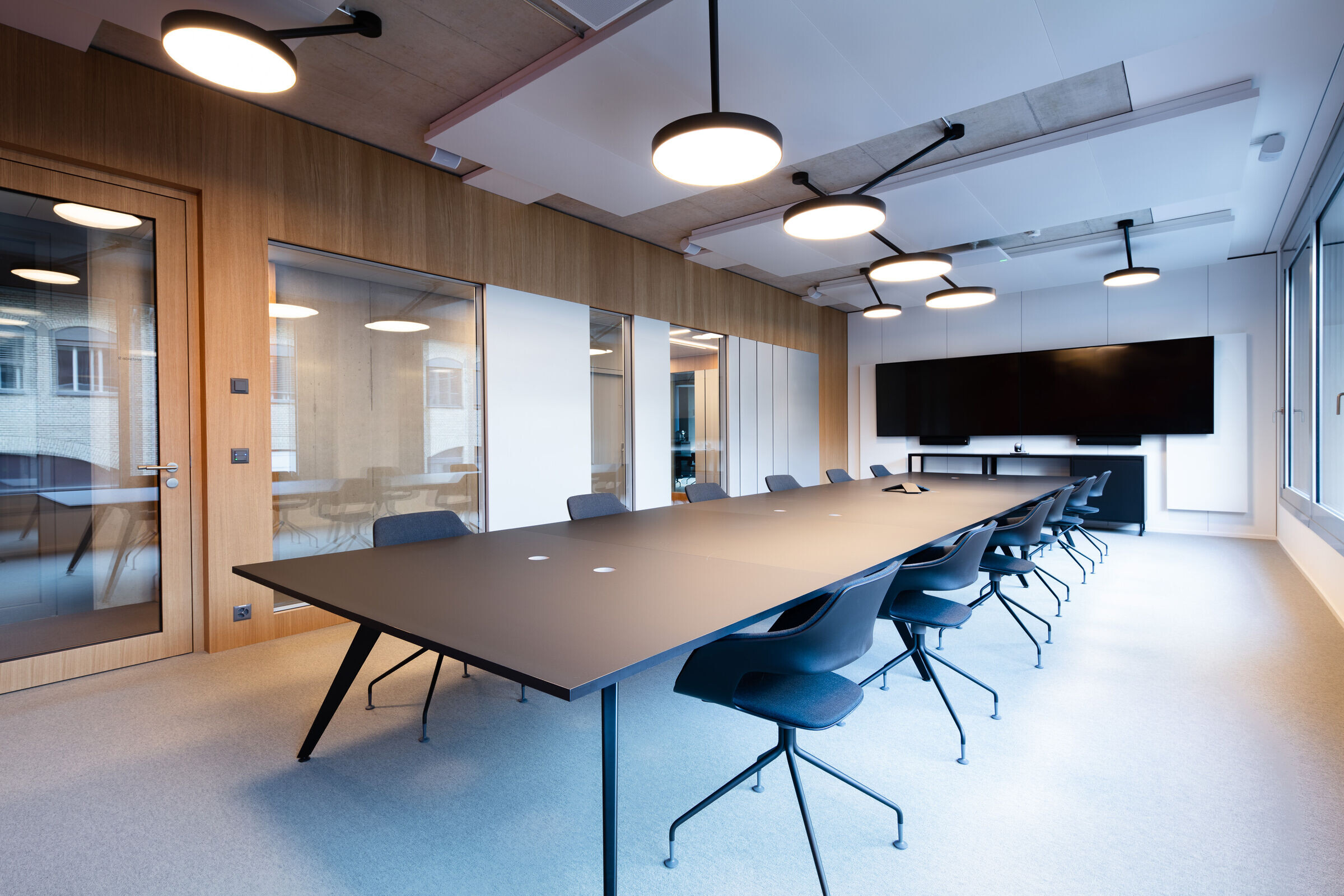
After a successful competition phase, OOS is supporting the internationally operating reinsurer PartnerRe with the development and implementation of the new vision for its office environment at the Zurich location.
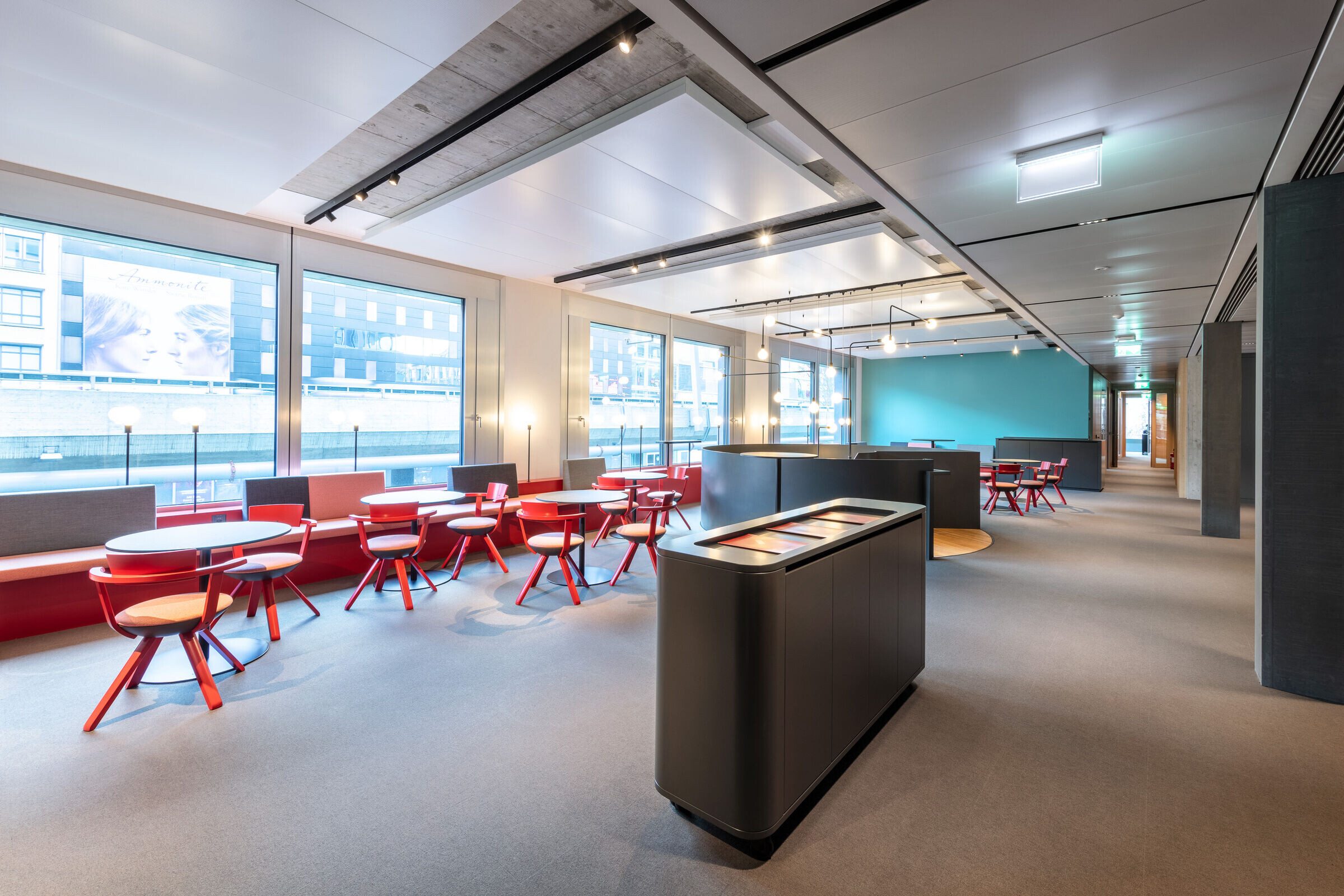
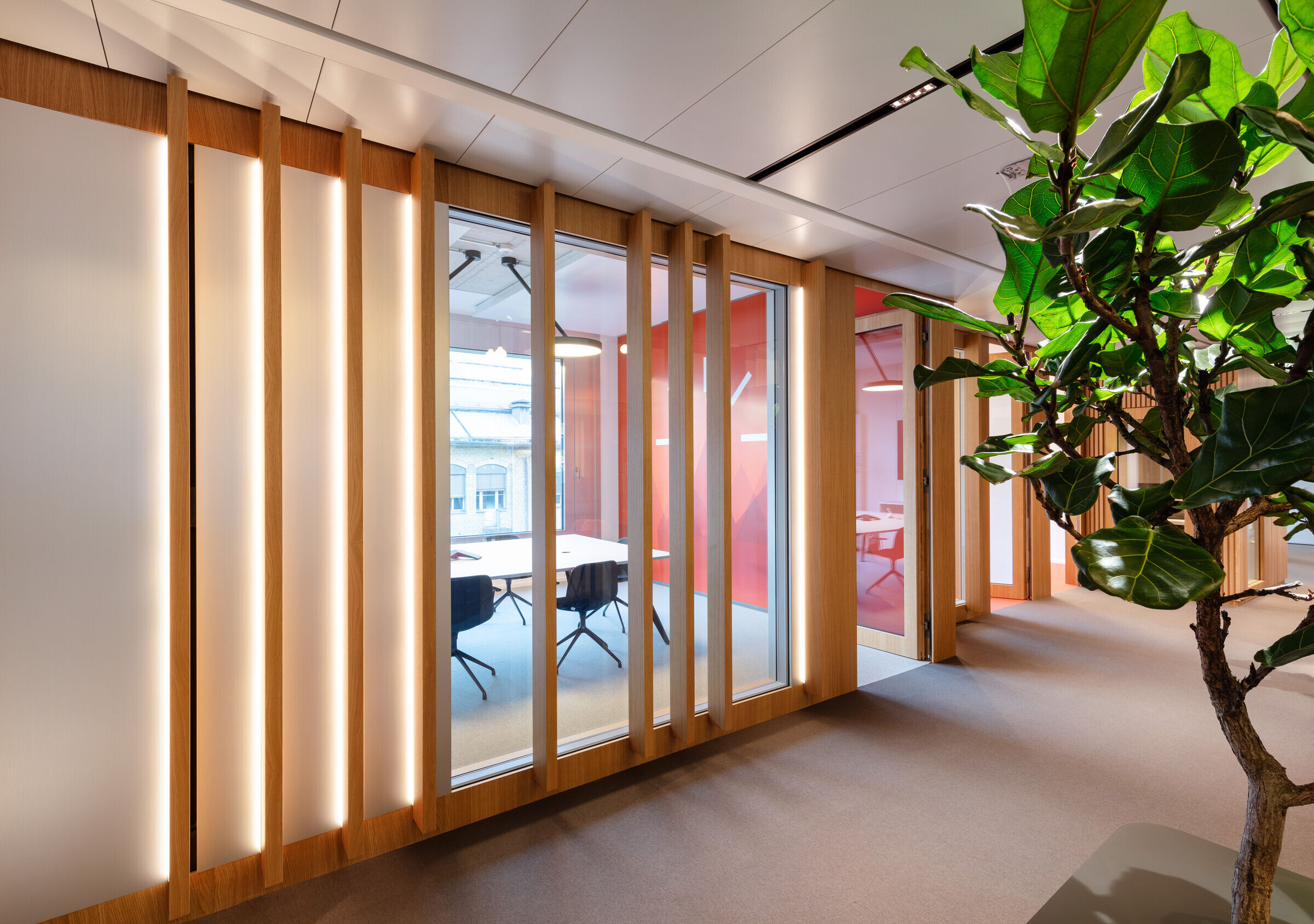
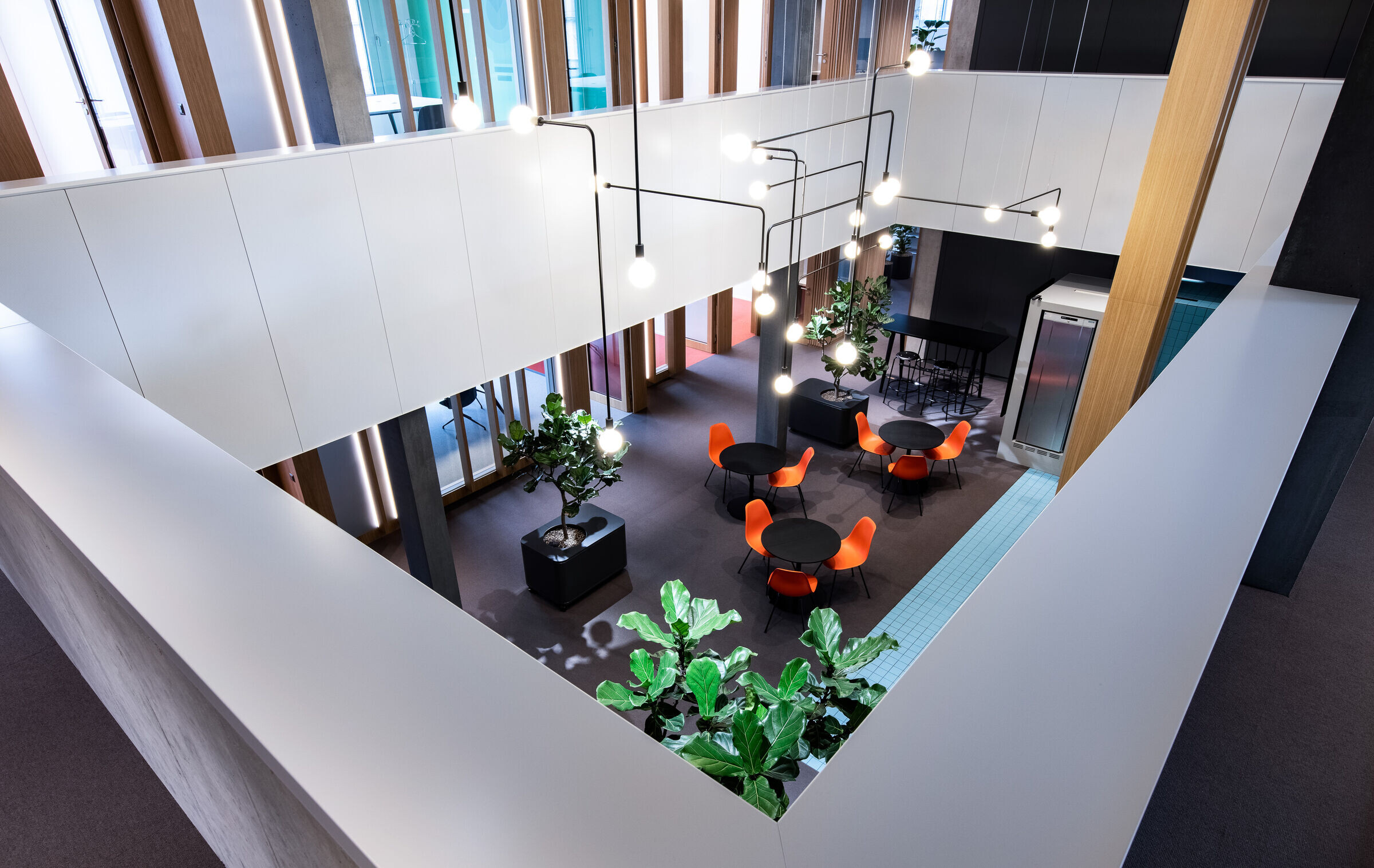
The move from the previous office building in the exclusive Seefeld area to the urban „Zurich West“ is part of the company‘s overall strategy to strengthen its differentiation. With the design of the „single-tenant“ tenant fit-out in the new Allreal office building, OOS is pursuing PartnerRe’s strategy in a pioneering way on an area of 5500m2.
