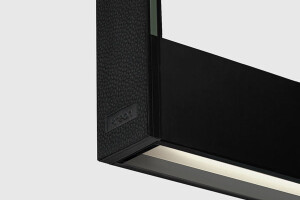The headquarters for a private equity investment firm presented an opportunity to design space illustrating the firm’s successful history with a nod to the future. The design objective centered on two environments: a dramatic transportive initial impression within the Reception Lobby and Board Room, and alternatively, day-lit workspaces that offer private and group work zones.
A palette of substantial material selections for the Reception Lobby creates an environment of rich and textural surfaces. Oversized porcelain slab flooring, oak planked millwork walls and curved ceiling soffits in deep tones evoke an impression of permanence and strength. A cubist reception desk of warm bronze provides a reflective focal point contrasting the surrounding architectural finishes. Monumental scaled seating positioned on pebble-shaped area rug islands create a sculptural foreground for the chevron patterned plush wallcovering.
Adjacent to the Reception Lobby, the Board Room set for meetings and video conferences is accessed through a wood clad oversized pivot door that when closed is concealed within the millwork wall paneling. A stone topped table integrates modern technology allowing for unobtrusive video conferencing capabilities.
Office spaces on both sides of the Reception Lobby transition to a brighter palette with greige stained wood floors, fresh white walls, and corridors with perimeter cove lighting. Glass fronted offices allow natural light to filter through the corridors and into internal open offices. The center of the office is anchored by a glass enclosed Conference Room adjacent to a Break-Out Lounge developed for casual meetings and work sessions. A collection of black and white nature photography introduces points of interest throughout.
This project won Best in Corporate Small Project design in the IIDA 2020 BRAGG Award and was among the winners of ASID’s 2020 Design Excellence Awards.
Material Used :
01 CORPORATE OFFICE – RECEPTION
- Reception Desk: Custom Design by Allen Saunders Design.
- Porcelain Slab Tile (Floor): Inalco Tile.
02 CORPORATE OFFICE – LOBBY 1
- Area Rug: Stanton Rugs – Vendor: Carpet Boutique.
- Pendant Light Fixtures: Tom Kundig – Vendor: 12 Avenue Iron, Inc.
- Lounge Chairs: Stellar Works – Vendor: Design Within Reach Contract.
- Lounge Table: Gubi – Vendor: Design Within Reach Contract.
- Wallcovering: Arte Wallcoverings – Vendor: Jeffrey Michaels.
03 CORPORATE OFFICE – LOBBY 2
- Area Rug: Stanton Rugs – Vendor: Carpet Boutique.
- Pendant Light Fixtures: Tom Kundig.
- Longue Chairs: Stellar Works – Vendor: Design Within Reach Contract.
- Lounge Table: Gubi – Vendor: Design Within Reach Contract.
- Wallcovering: Arte Wallcoverings – Vendor: Jeffrey Michaels.
04 CORPORATE OFFICE – CONFERENCE ROOM 1
- Conference Table: Halcon – Vendor: JCWhite
- Conference Chairs: Bernhardt Design.
05 CORPORATE OFFICE – CORRIDOR
06 CORPORATE OFFICE – CONFERENCE ROOM 2
- Conference Table: Bernhardt Design.
- Conference Chairs: Bernhardt Design.
- Light Fixture: Kreon.
07 CORPORATE OFFICE – LOUNGE
- Carpet Tiles: Flor.
- Sofa: Restoration Hardware.
- Coffee Table:Restoration Hardware.
- Lounge Chairs: Restoration Hardware.
- Side Tables: Restoration Hardware.

























