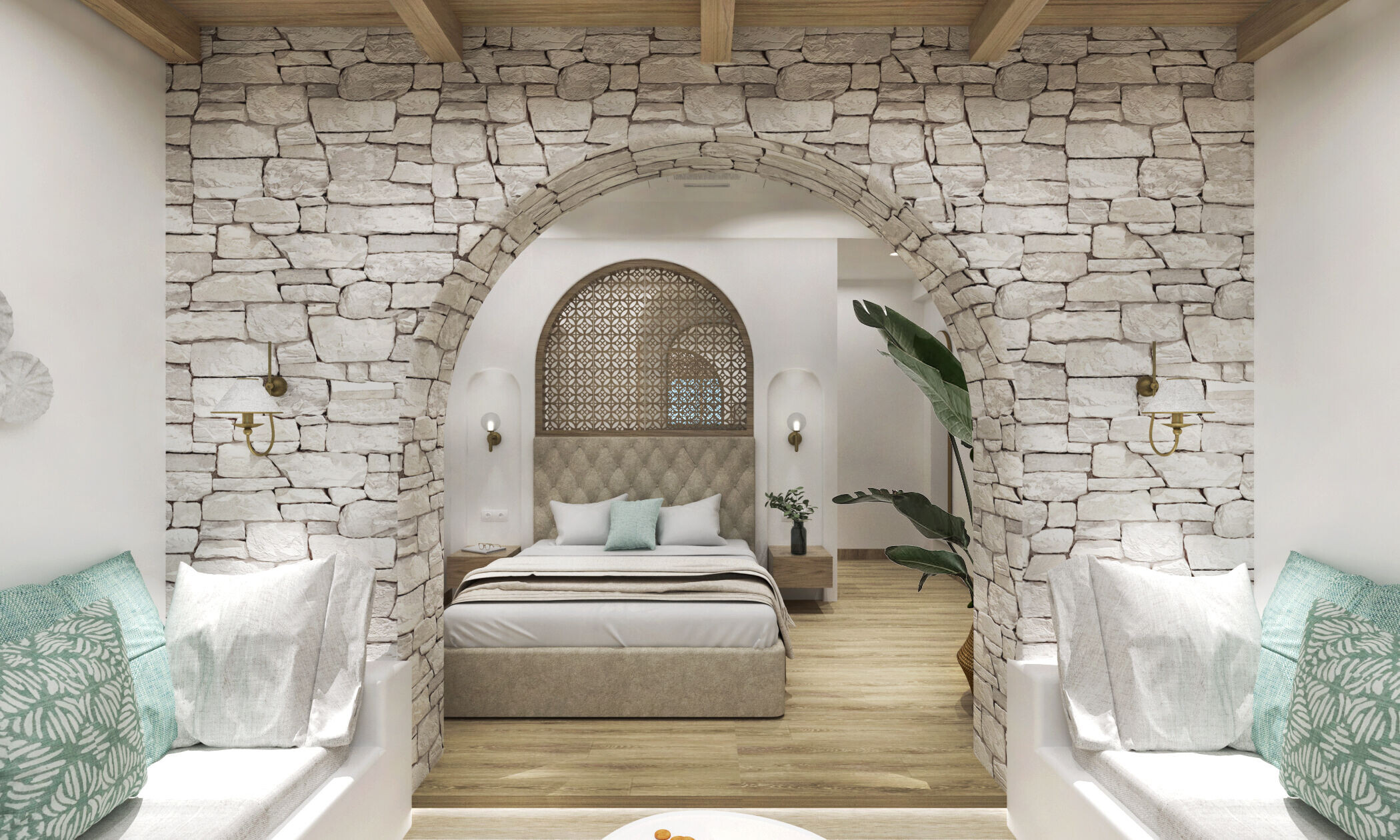This project consists of two summer houses, which are located on a single plot, in Skala Sotiros in the Greek island of Thassos. The plot is in dialogue with the sea, in front of which stretches a peninsula which work as natural barrier that delimits an axis between the plot’s beach and the plot itself. The central idea of the proposal concerns the "invasion" of the peninsula within the plot and its transformation into a platform of uses.
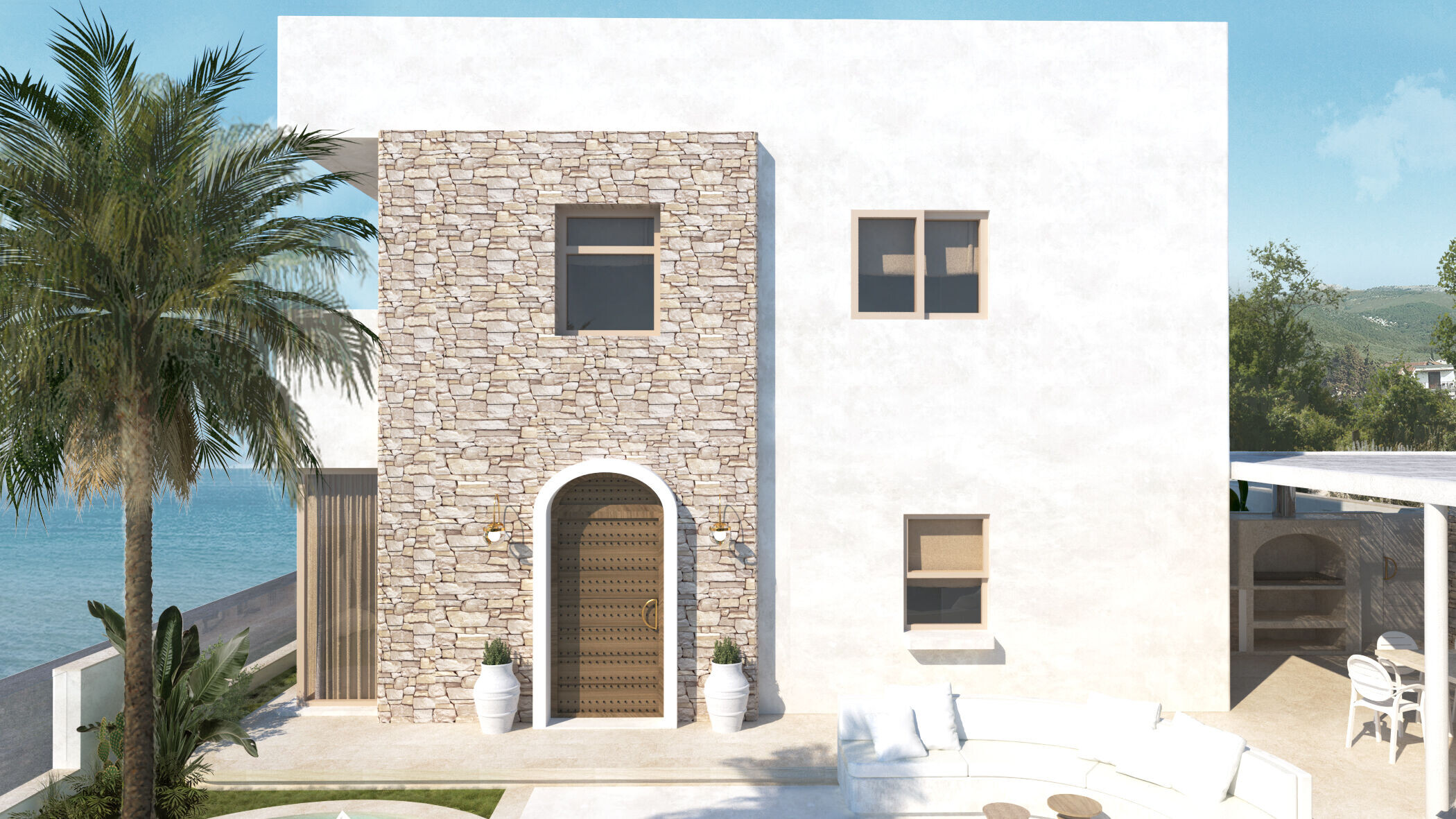
The platform follows the axis of the peninsula and architecturally translates into building platforms with solid and void zones, water zones, shading and rest zones and green zones. The allocation of the uses and openings of the building follow the direction of the view to the sea and the open horizon while at the same time there is an effort to limit the view from the outside to the inside of the building. Generally, alongside the peninsula (natural and artificial) there is a particular emphasis to the gradation of privacy. Therefore, the platform is divided into two parts, each with its own residence, with the most private point located in the back building and the most public one on the beach of the peninsula.
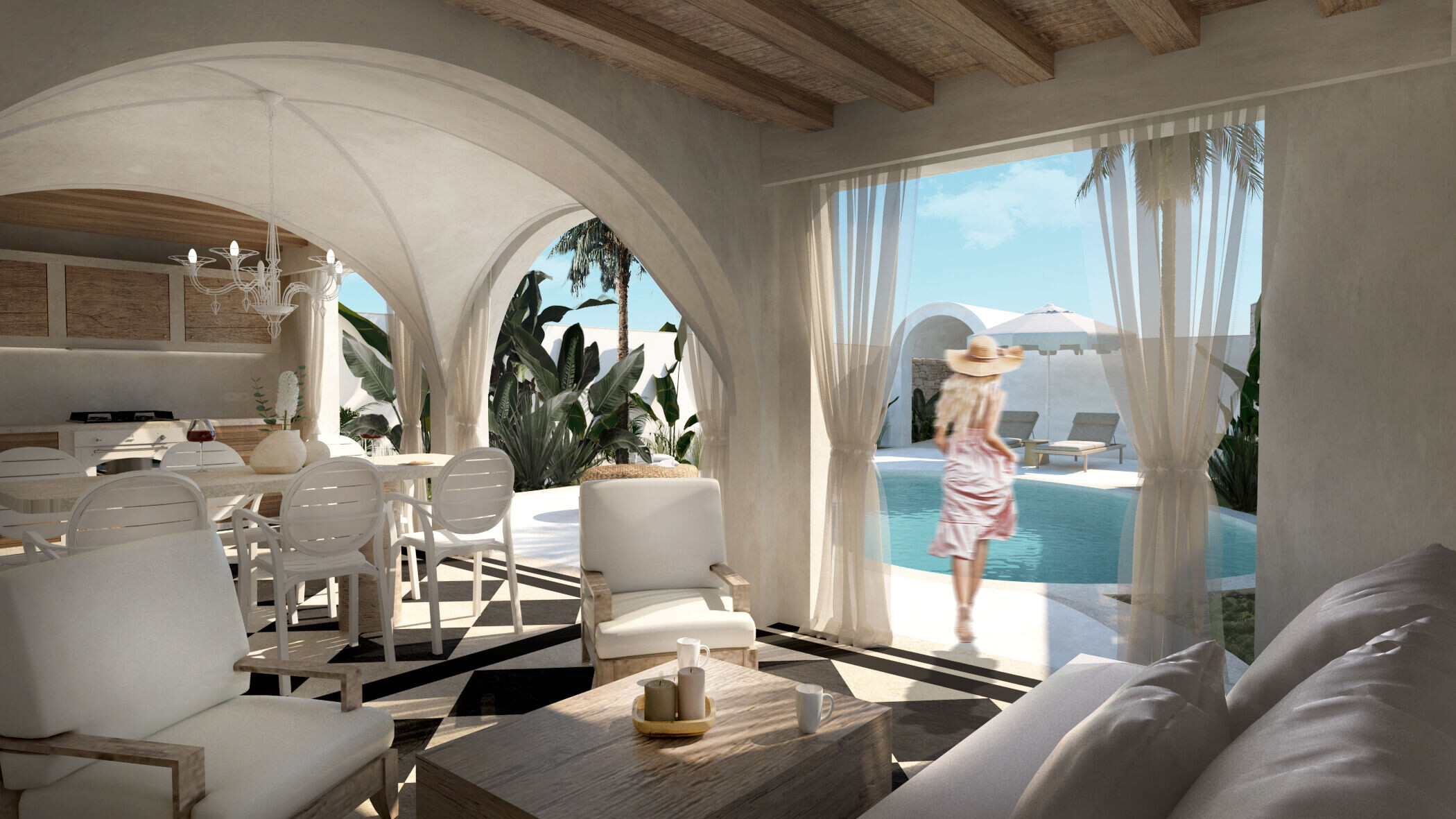
The house on the front of the plot functions as a bridge between private and public with points of privacy and recluse but also points of socialization and openness. The two houses have separate access and full autonomy. They are separate summer destinations with common aesthetics and uses. The front house, by the sea, consists of ground floor, first floor and a terrace. On the ground floor are located the common areas and a suite, while on the first floor there are three suites with unobstructed sea views. On the terrace can be found an open-air outdoor relaxation area, where someone can enjoy the view and the magnificent sunset, or watch a screening at the open-air cinema.
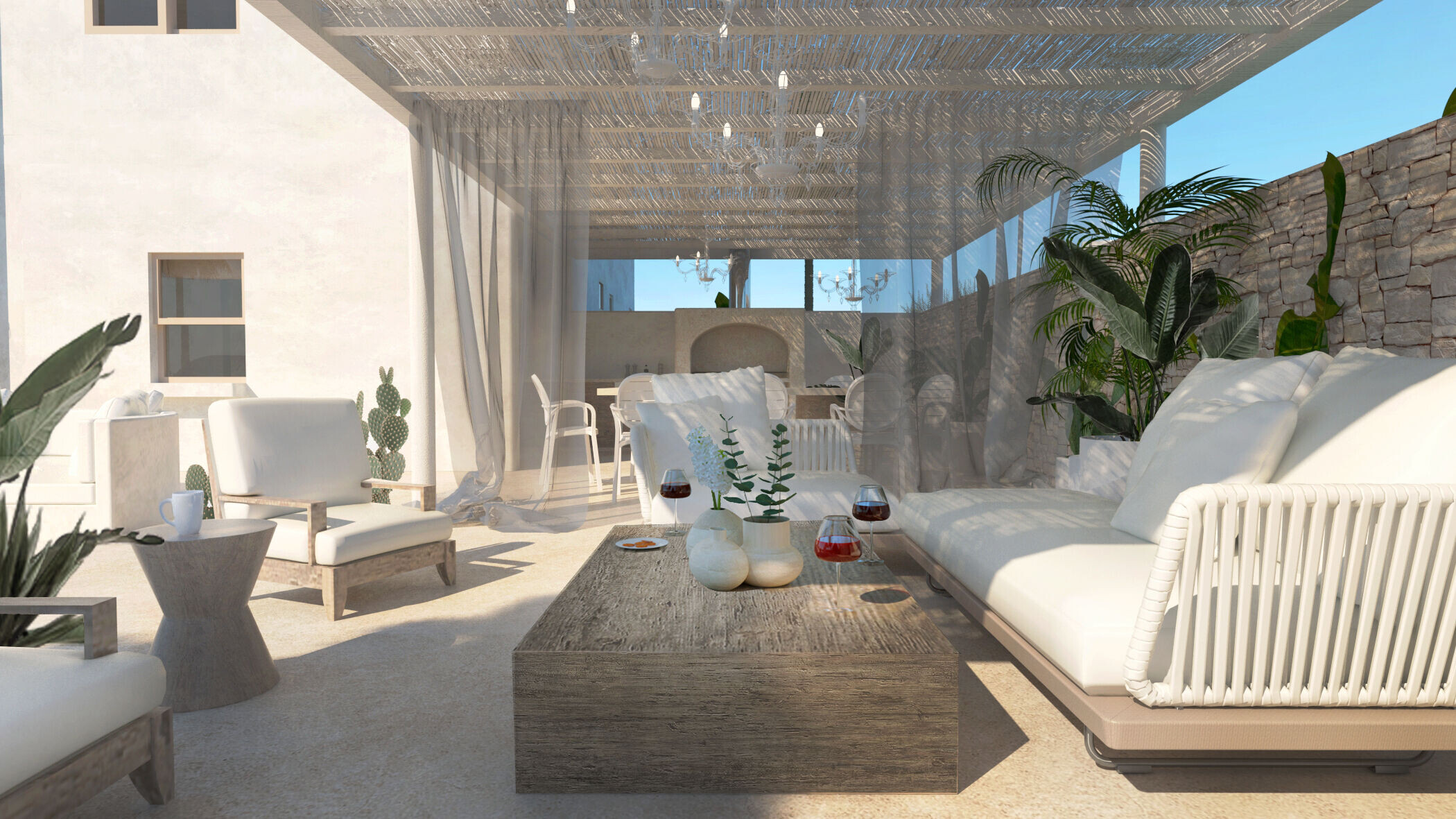
The second house consists of two rooms with outdoor living areas and kitchen, diminishing the limit between the inside and the outside. The same concept has been repeated throughout the project, with spaces that push the user to the outdoor living. The materials and geometries of the buildings and the outdoor spaces are inspired by the local materials, the architecture and the nature of the island. Natural stone, forged cement, mortars and local marbles create a collection of materials that enable a smooth transition from the outside to the inside.
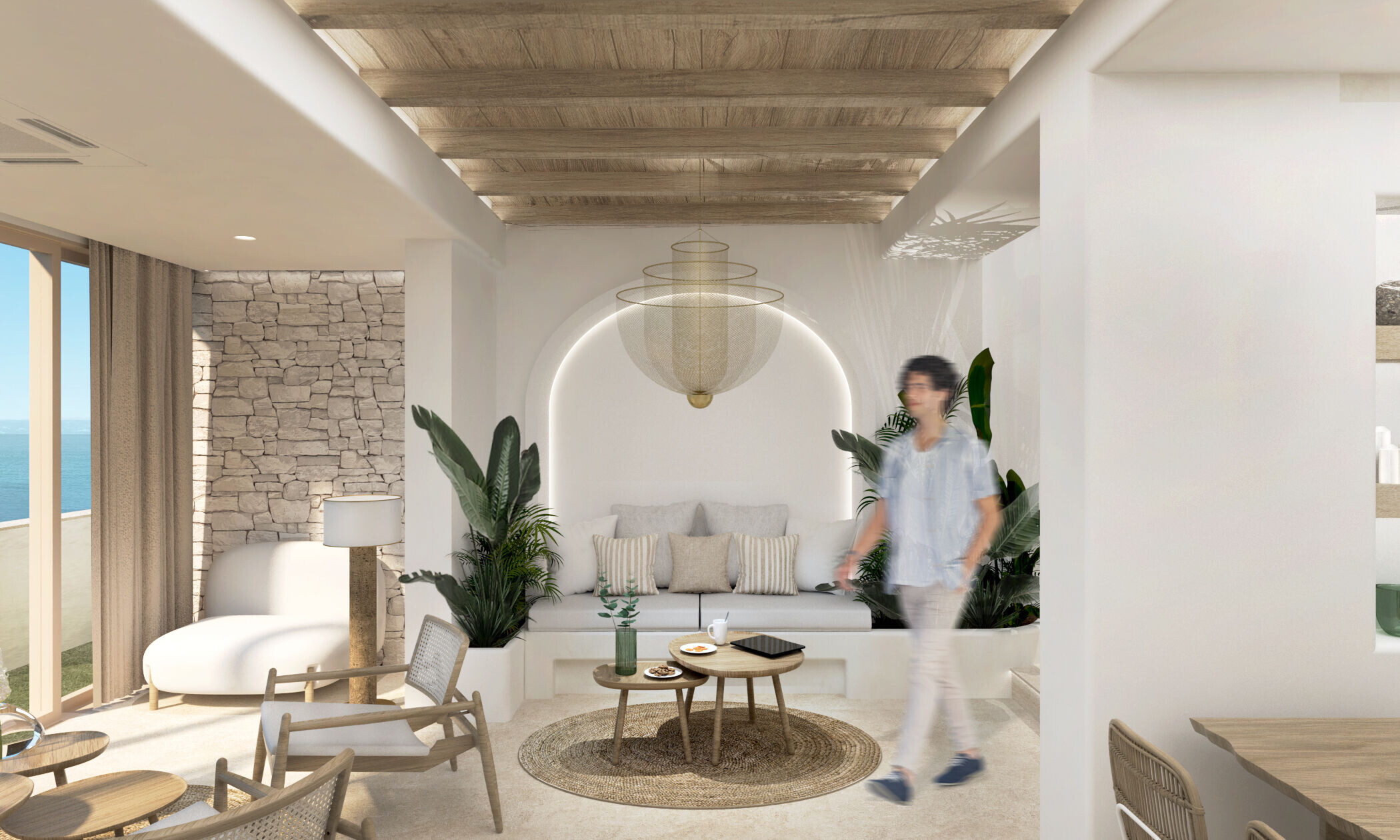
While, arches, small and large openings as well as curved organic forms, create a mixture of references to traditional typologies and landscapes, that get redefined to a modern environment.
