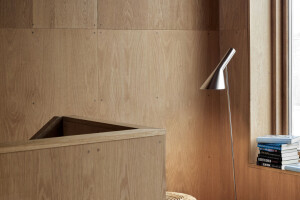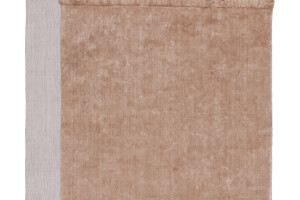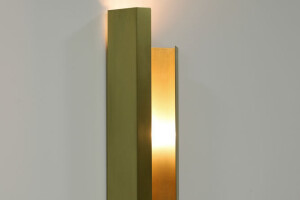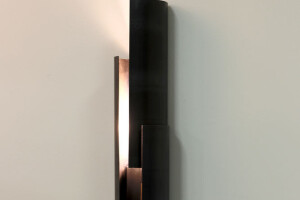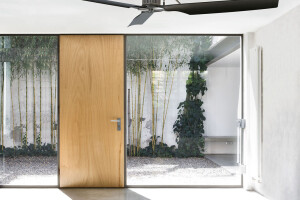Parisotto+Formenton Architetti just moved to the brand new milanese headquarter: P+F Box is a new type of working space, conceived around people, a kind of manifesto of the approach to designing interiors of the design duo.
During Milano ArchWeek, Parisotto+Formenton Architetti, multidisciplinary design and architecture firm with over 25 years of international experience, just opened the new office in Milan, a box dedicated to design, creativity, networking and sharing, that houses also the activities of True Design, Piavevetro e ArchimedeTech, co-branding partners of the project.
P+F BOX is an innovative working space, a lab about connections and sharing among different worlds and it is the concretization of a design poetics: the works by Parisotto+Formenton are always characterized, no matter the scale, by a sort of humanistic approach, where people that live the spaces or use the objects are the center of the projects; the human scale is the parameter to design everything.
This place, to work and live, is conceived for the wellbeing of the employees that spend here most of their time. The rhythm of the rooms, colors, light, materials, furniture (with several items connoted by a domestic feeling): every single element is designed to create a livable atmosphere that stimulates creativity and productivity but preserves a human dimension.
Moreover, P+F BOX is not only an executive and operative office of Parisotto + Formenton Architetti (that also have an office in Padua), but houses three partner companies - True Design, Piavevetro e ArchimedeTech – that use these premises for their relations and marketing activities and the PR and Media Relations network The Link PR.
Last but not least, the space opens up to cultural and educational events dedicated to art, design, architecture The first will be ion may 23rd: a talk among Bruno Vaerini, Aldo Parisotto and Massimo introducing the theme “Human Scale between architecture and design " - an event off Milano Arch Week 2018.
The space
Inside a former industrial building, that preserves some original features, P+ F Box replaced a fashion – company activity for which the district is famous - and it is located among several fashion showrooms, some of them designed by Parisotto+Formenton.
The project
The restoration of the spaces was guided by the aim to clear the whole floor from the cluttering structures built during the years. This allowed a better circulation, wider spaces and more natural light to come.
The recognizable aesthetic approach of the two architects is visible in the strong consistency, care for details and materials. The spaces are very dynamic, fluid and flexible to reflect the different types of activities that may take place there. Some areas are dedicate to creativity:
the atelier is the center of the work of the architects team and it is connected to the rich material library and the gallery that include a wide kitchen, for breaks, brainstorming and informal meetings.
Other areas to meetings and interaction: the lab is a working space for the partners; the meeting room e and the lounge – customized by True – are for meetings and presentations.
White dominates the space in the big L-shaped area that includes atelier, gallery, lab and materials library. This space is rich of natural sunlight from two sides overlooking internal courtyards with green. Other areas, such as the head office and the big meeting room, where the concrete flooring by Cimento Sai dialogues with the tactile vertical surfaces treating with raw earth-based plasters by Matteo Brioni that are present also on the black box at the entrance that acts a functional pivot.
The new Lounge by True Design – brand of furniture for big space, hospitality, workspaces that Aldo Parisotto is the art director of since 2014 - is located close to the entrance and it is characterized by light, flexible, nomad furniture pieces to set up contemporary fluid space where people can work,live , meet.


