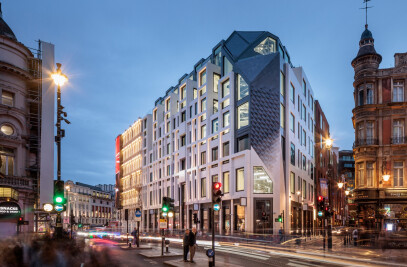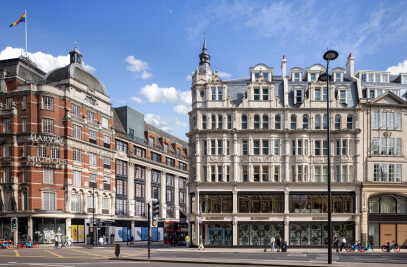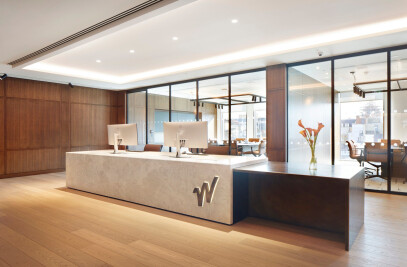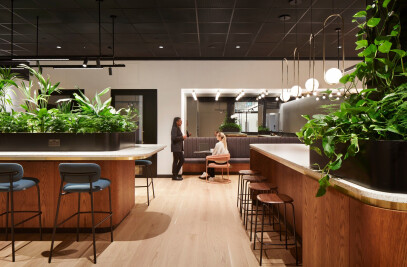Fletcher Priest has won planning permission for a scheme to revive one of London’s most idiosyncratic and popular locations – the urban quarter that is home to the Piccadilly Lights. The 24-hour city block borders Piccadilly Circus, Shaftesbury Avenue’s Theatreland and Soho’s Denman Street and attracts 100m people a year, although the space behind the Lights has been empty since the 1950s. Fletcher Priest’s proposal lightly envelops the site with a folding geometric skin of ceramic tiles, and creates a roof-top landscape of creative workspaces that open onto terraces with breath-taking views across central London. The Piccadilly Circus island site has been a planning conundrum for more than 60 years and a series of design proposals have failed to gain planning consent. In 2012 Europe’s largest property company, Land Securities, asked Fletcher Priest to come up with a design that could turn the apparently unusable space behind the Lights into desirable offices, shops and residential while keeping the lights and existing shops fully operational throughout. At the same time as opening up new space, Fletcher Priest proposes to enhance the character of original buildings on the site and improve the public realm. The scheme, which has won plaudits from Westminster Council and has the approval of Boris Johnson, solves the jigsaw puzzle of uses and apparently contradictory interests, with a playful, rational approach that belies the complexity of the site. The proposal creates a winter garden behind the Piccadilly Lights, bringing in natural light from above and making the space useable once more.
The distinctive folding roof-scape will be made from point mesh covered with thousands of mass-crafted, glazed ceramic mouldings. This colourful skin will become visible at strategic moments from the street – for example at Rainbow Corner, in memory of the American Red Cross building which stood there during the war, where the roof skin folds around the parapet connecting with the façade and hinting at the complex geometry of the structure above. Elsewhere, passers-by will get glimpses of colour above the gables, echoing London’s often exotic roof-scape, while concealing the paraphernalia of plant, vents and cleaning cradles. All the new workspaces, which are aimed at Soho media companies, have access to external terraces, an exceptional feature on such a dense urban site. Inside Fletcher Priest’s architecture respects the existing arrangement of facades and windows by forming a new interior façade with usable deep-set openings incorporating window seats, inglenooks and ledges for worktops. Architect Keith Priest said: ‘This exciting multi-layered proposal reflects the dynamism of Piccadilly Circus itself, which is London’s most popular and inclusive public space. The equivalent of Tokyo’s Shibuya or New York City’s Times Square, it expresses the essence of the city – its highs and lows, its glamour and grunge. We hope to revive the area and capture the essence of its history and identity - the fascinating story of Monico, from its days as a restaurant that was once a regular tea-dance venue; to the origins of Rainbow Corner as a meeting place for American GIs in London, and more recently as the backdrop to a dazzling array of films.’
































