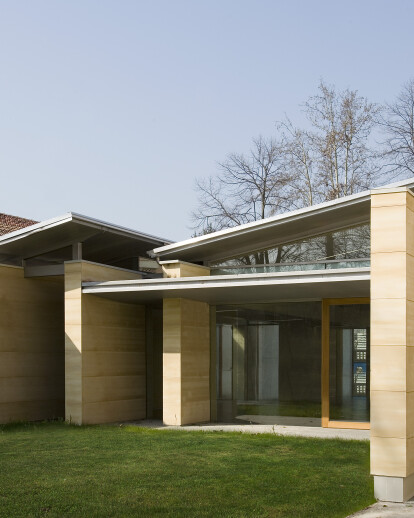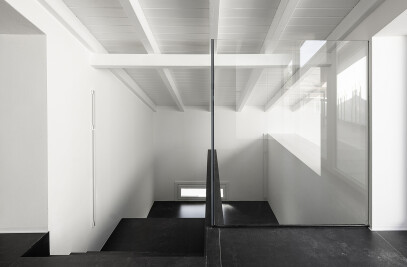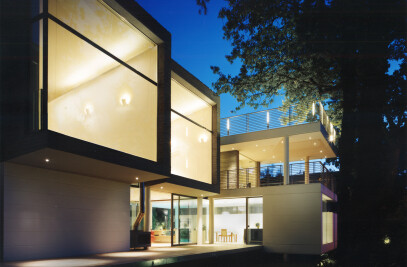First part of an overall recovery and modification operation of the educational and open spaces in order to redefine a single childhood pole, the project aims at connecting physically the two existing buildings with longitudinal walls parallel to the buildings themselves.
The new connecting space, nearly a winter garden or at least a ramification of the park hidden in the green, is created by the organic inclusion between open space and closed space.
The place, with its arboreal essences, the orientation of the buildings, the inequality of the ground and the morphological and spatial characteristics of the buildings, is taken as source and material of the educational and cultural project to build through physical – perceptive connections so to improve the environmental and urban impact of the building, of the routes and of the connecting spaces.
The addiction is a “completely covered garden” through a series of walls that support two inclined coverage pitches that extend themselves on the open space.
The different dimensions of the spans and of the coverage pitches with their inclination allows the natural light to characterize the inner space, so defining a series of “variable perception micro-spaces” that give emerge as different spaces of the square or as a unique place for meeting and playing according to the hour of the day or to the climatic conditions.

































