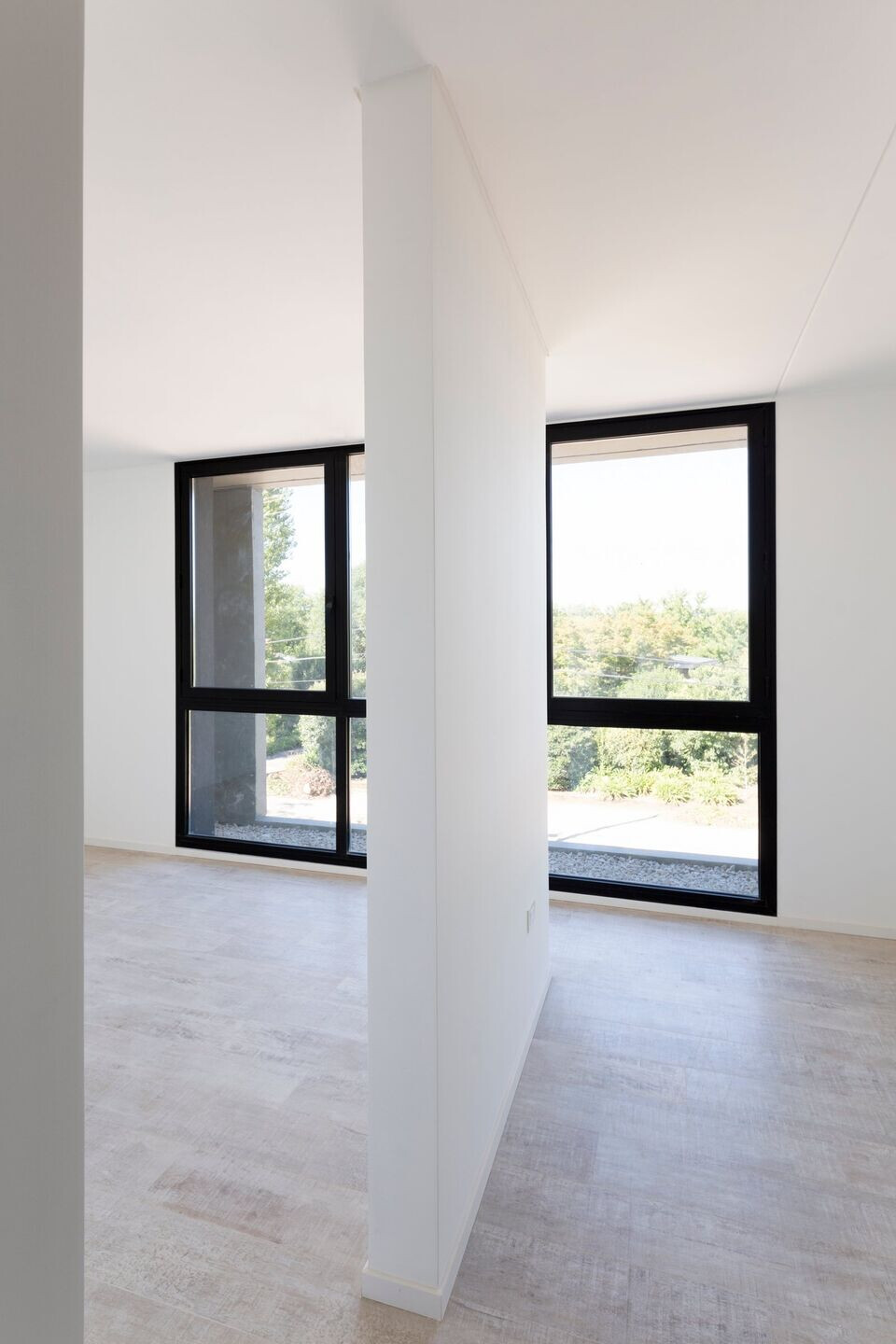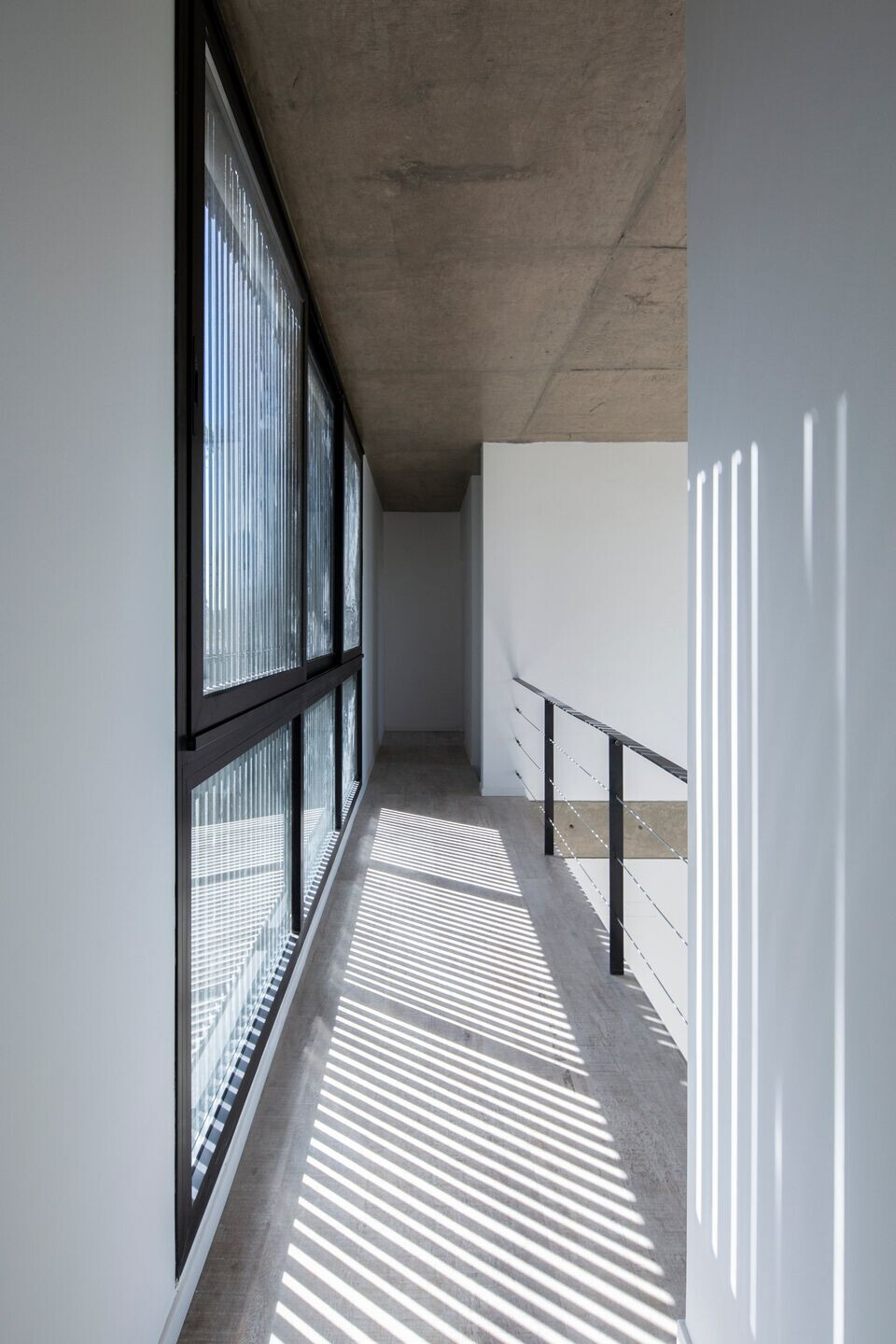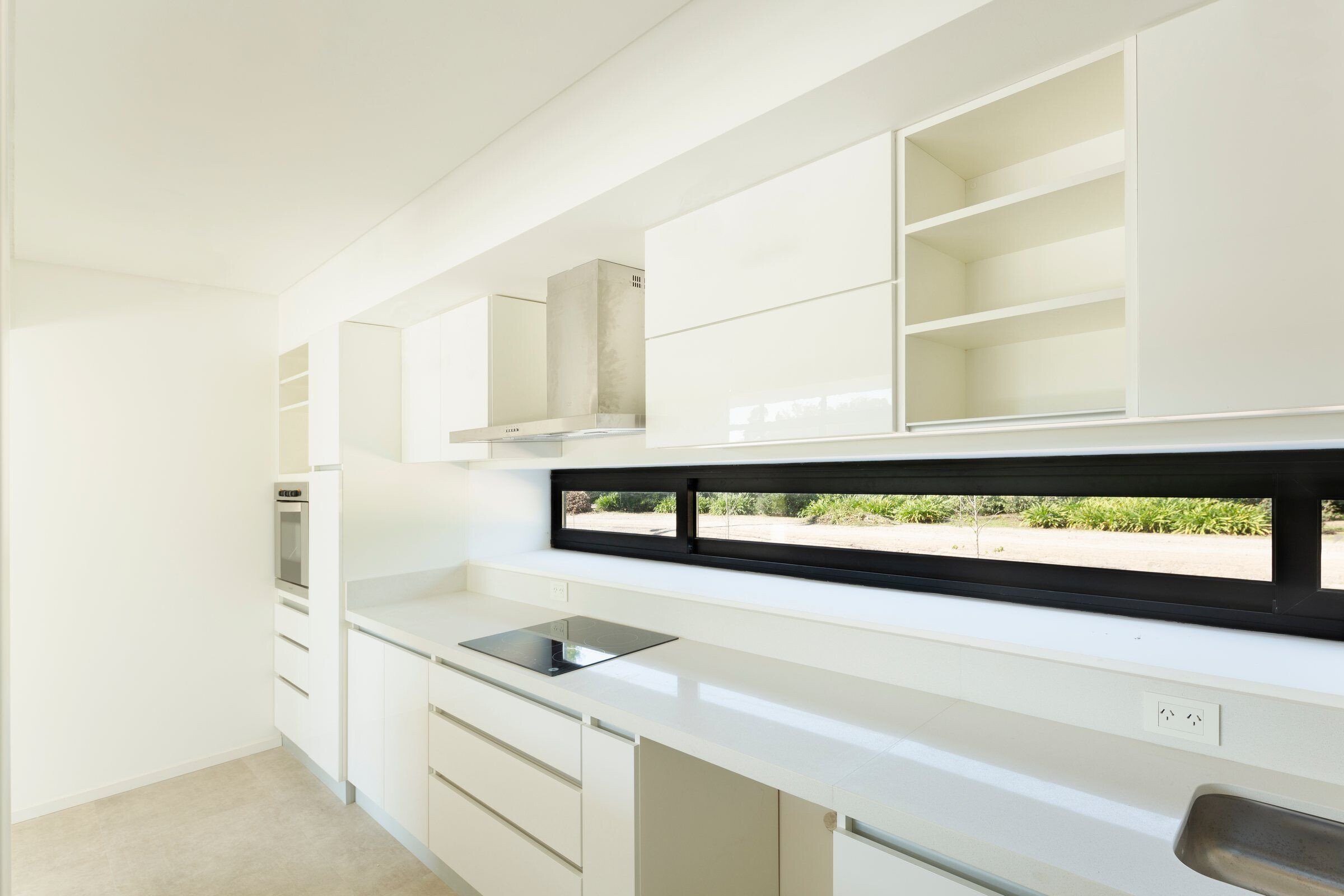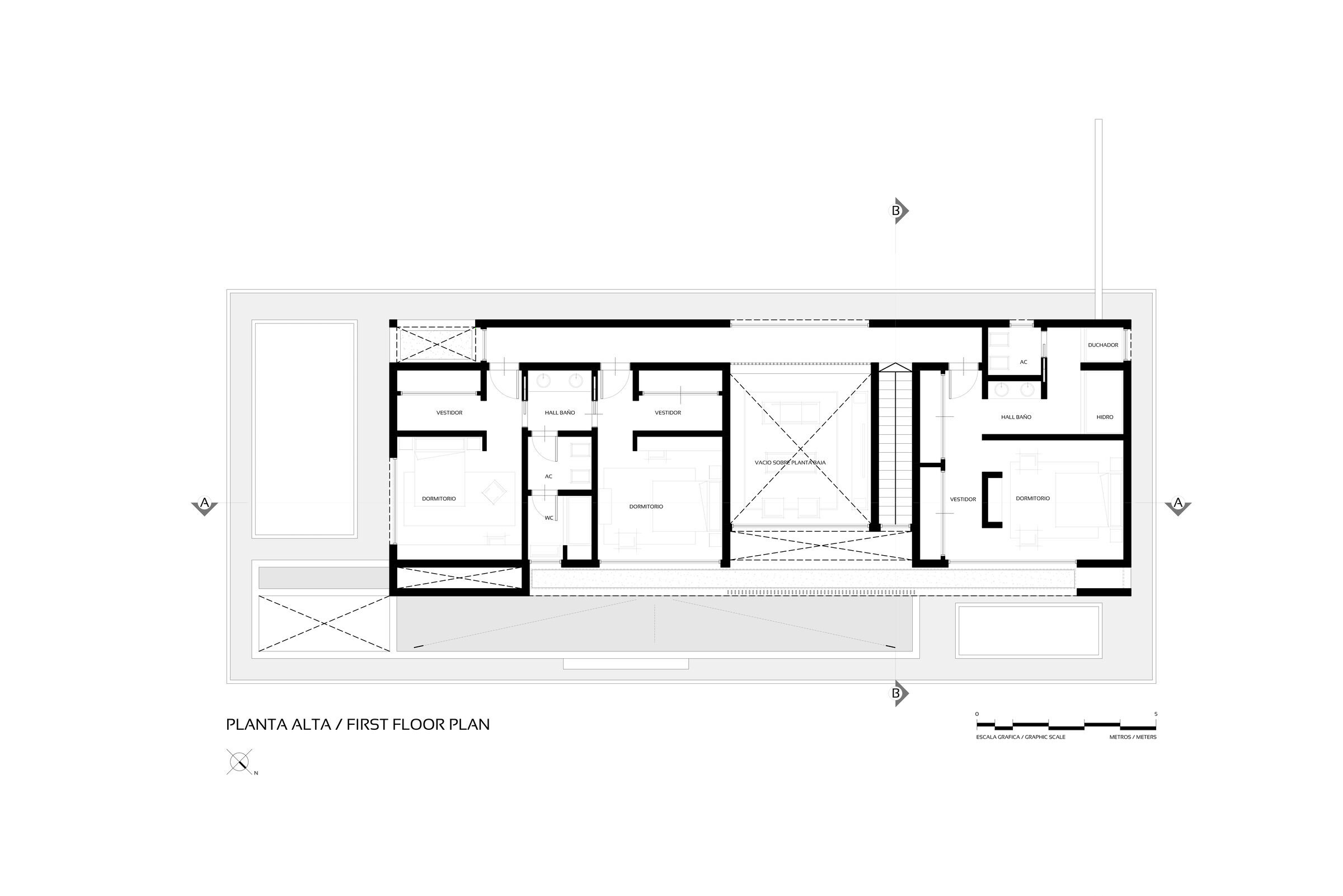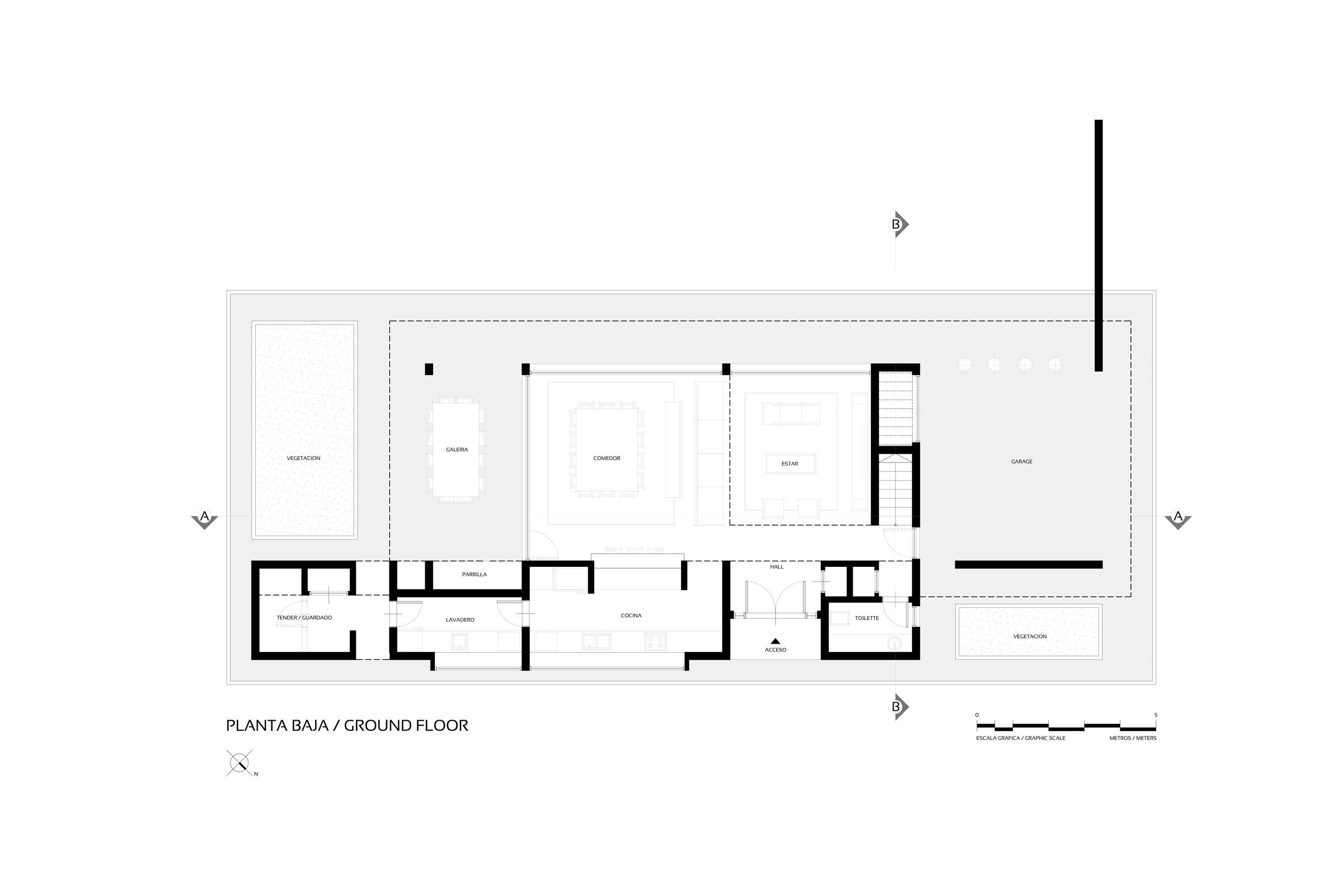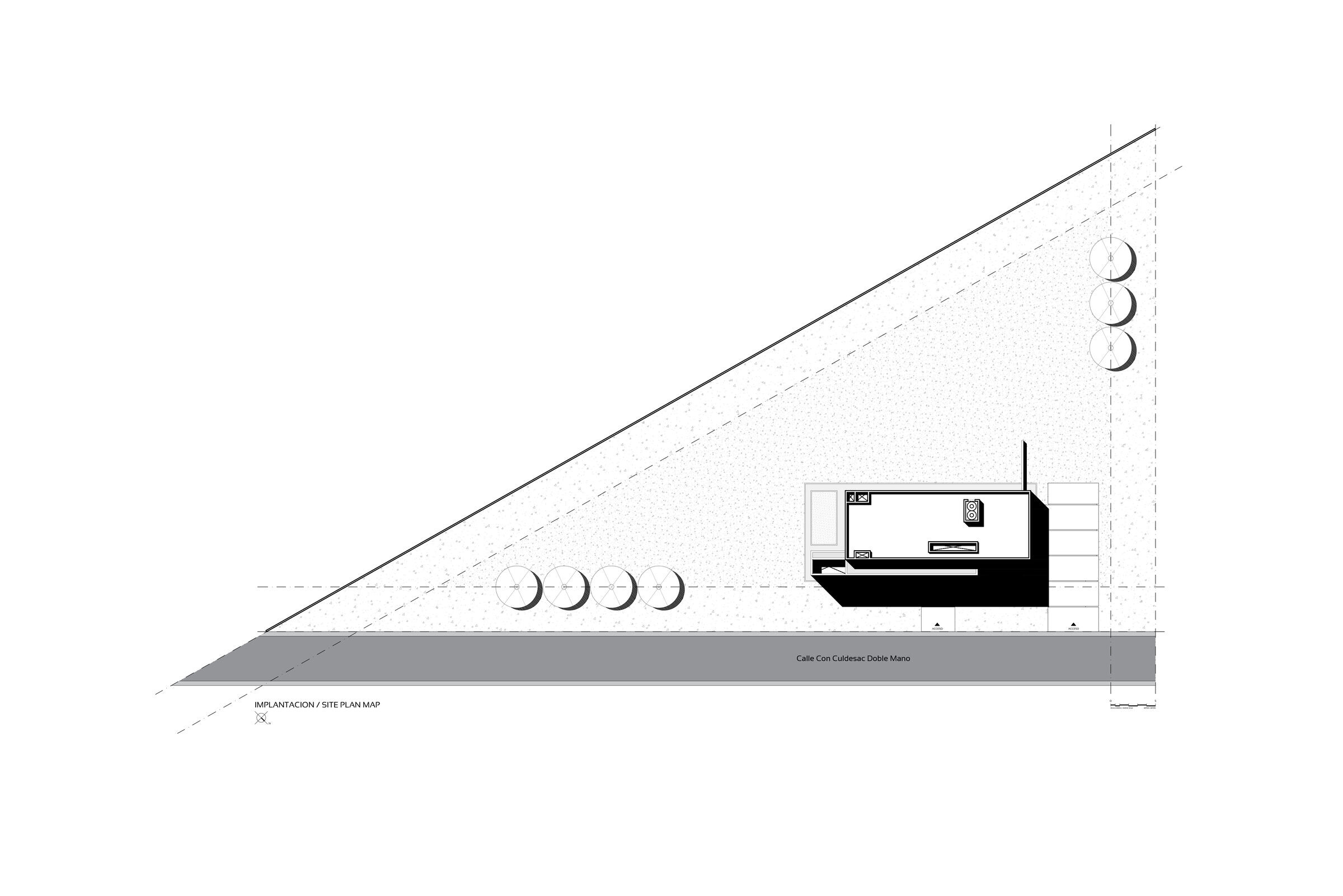At about 260 sq meters (2800 sqft) the house raises two stories in a triangular piece of ground, located in a private neighborhood of the city of Buenos Aires, Argentina.
The architectural design and organization of the house, consisted in overlapping two parallel volumes one above the other, slightly displaced, articulating in the intersection the heart for the house, where the daytime activities are served.
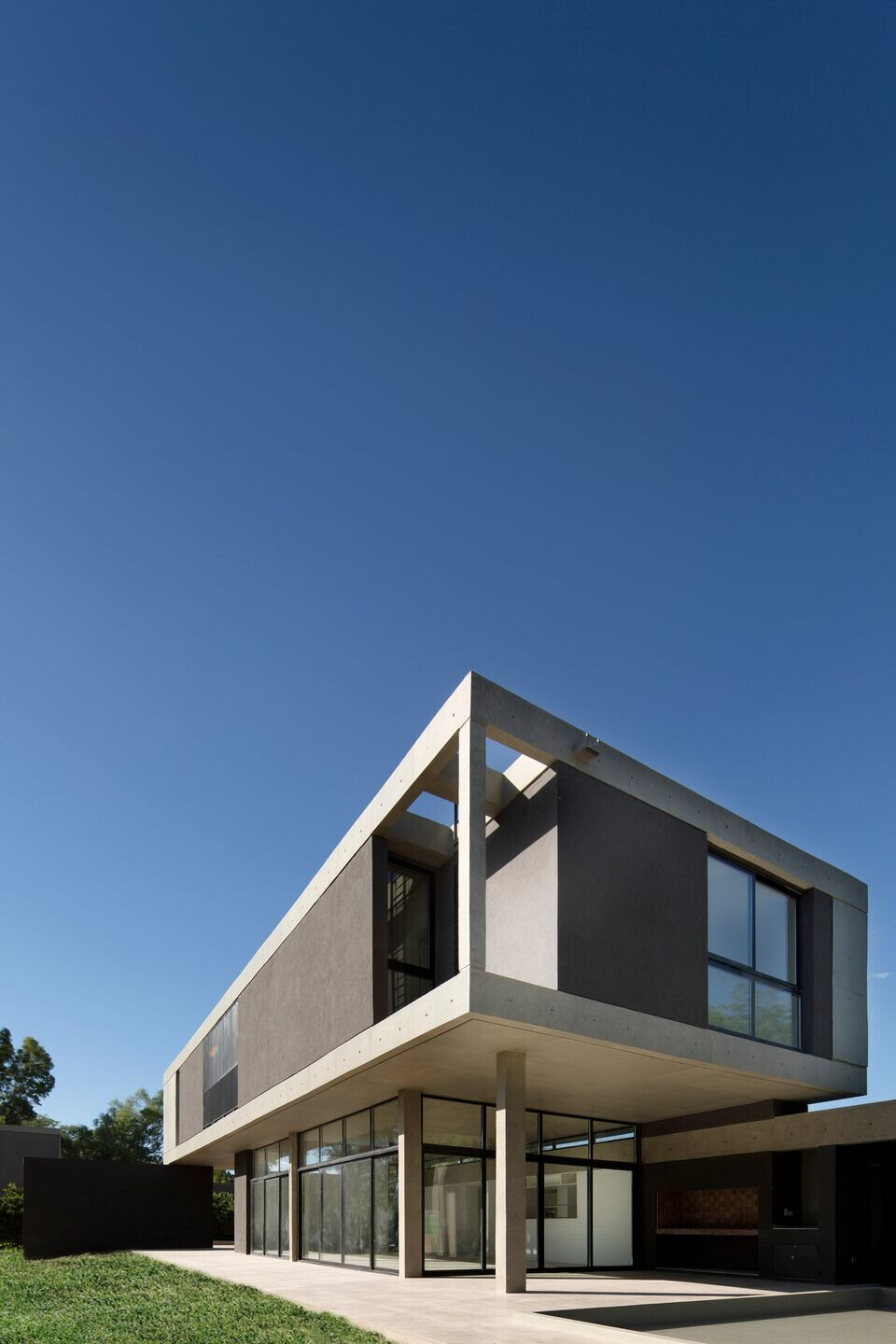
On the ground floor, the gallery surrounding the courtyard gives access to living and dining areas. The double height living room was designed to optimize the capture of natural daylight from the north through a window opened to that orientation and merging the two volumes of the house. This also allows stairs to run lengthwise, increasing the interaction between the lower area and the upper floor.
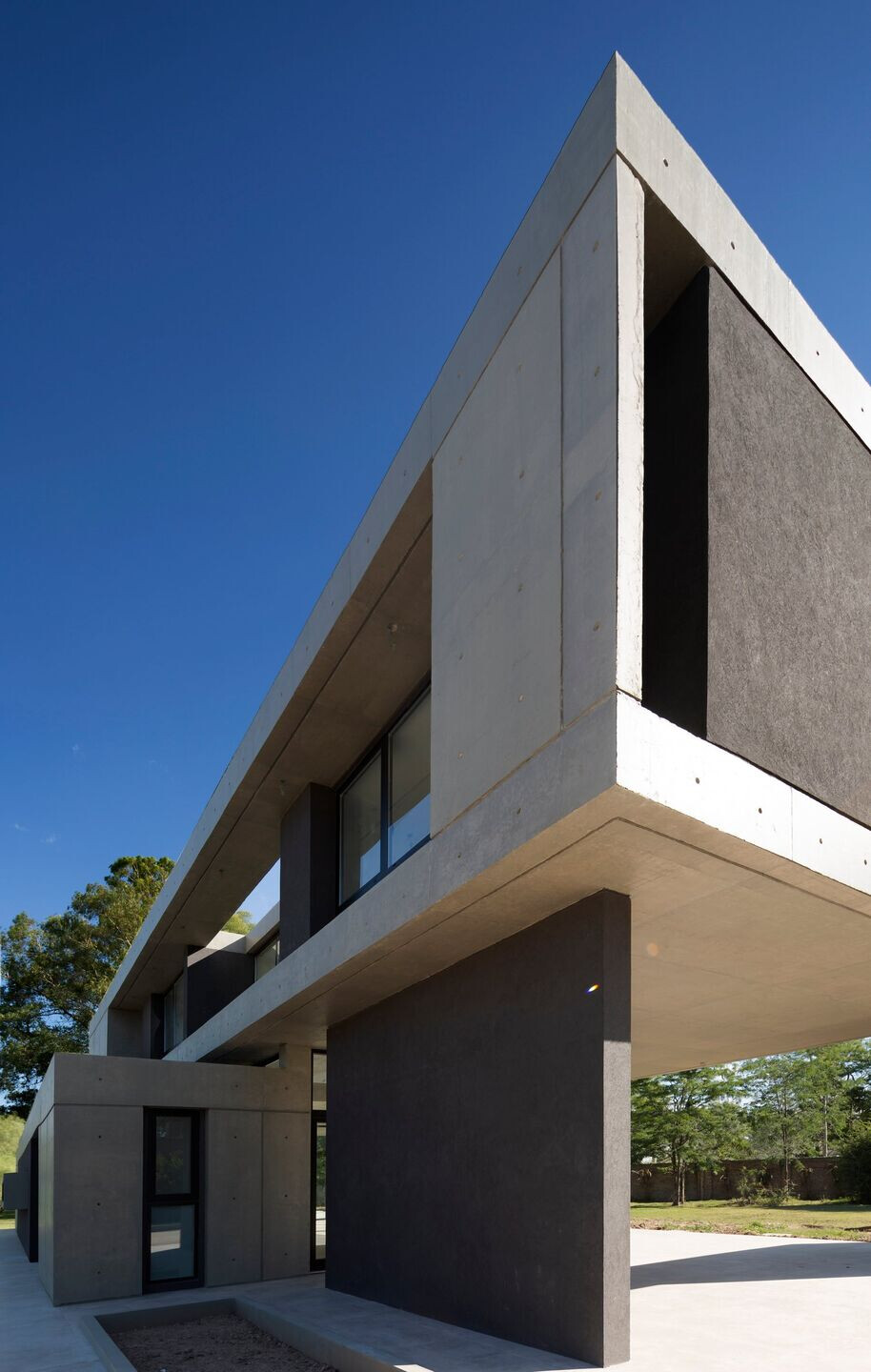
The house meets the ground creating a landscaped space that defines the entrance of the house. All services, kitchen and powder room are located to the front side of the house, shaping the space as a unique volume with bounded dimensions that increase the privacy of the house hiding the dining room, living and gallery areas open to the garden.
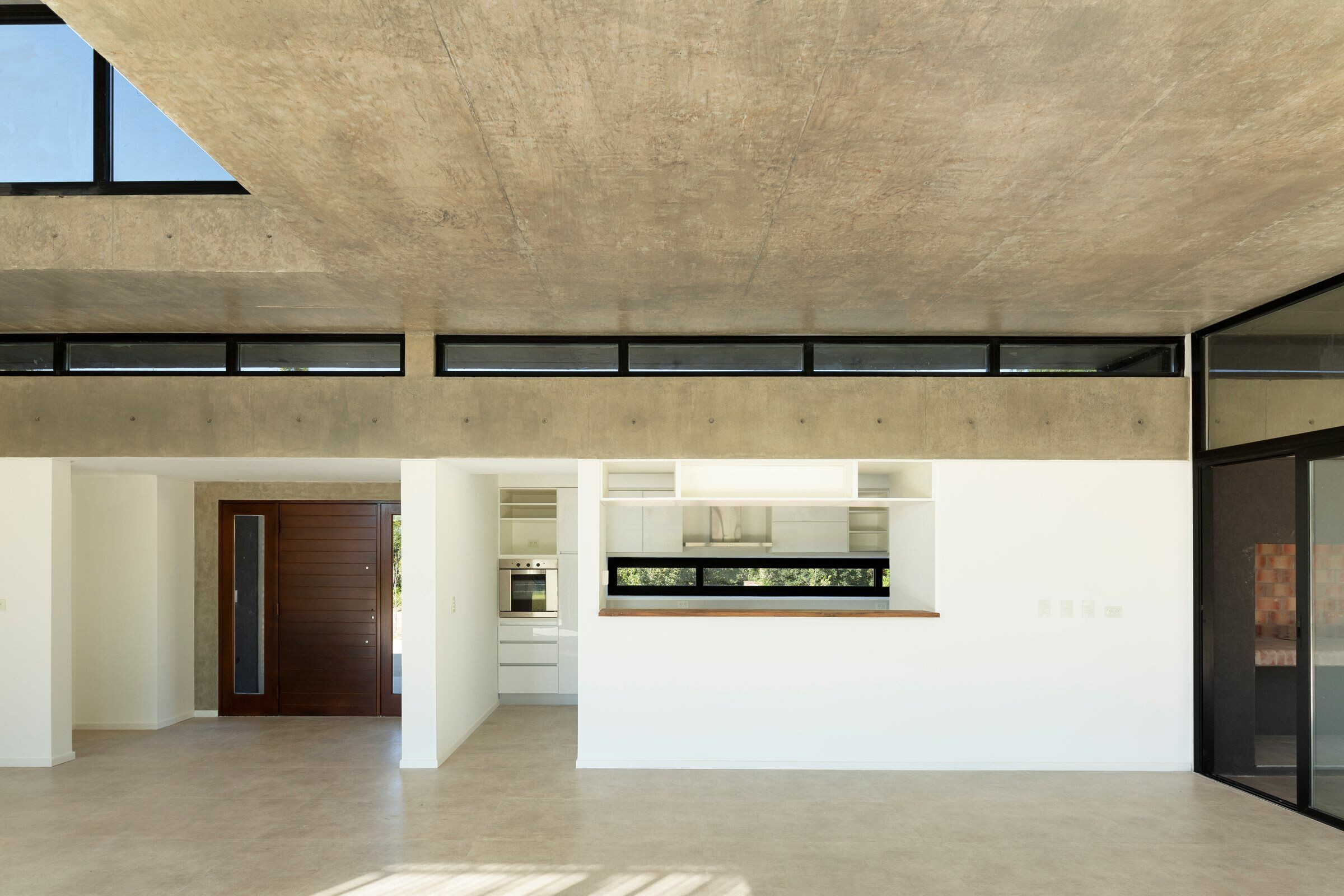
The second floor is split in two separate areas articulated by the double height living room, the master bedroom is located in the quiet area of the house over the garage. Designed as single space slightly separated by strategic design walls that articulate the different areas of the room avoiding the use of unnecessary doors. The room mix the dressing room, the bathroom and de bed place making the space dynamic and integrated. On the other side of the floor are located two bedrooms, both with their own dressing room connected to the bathroom through the AC area making two semi suite rooms.
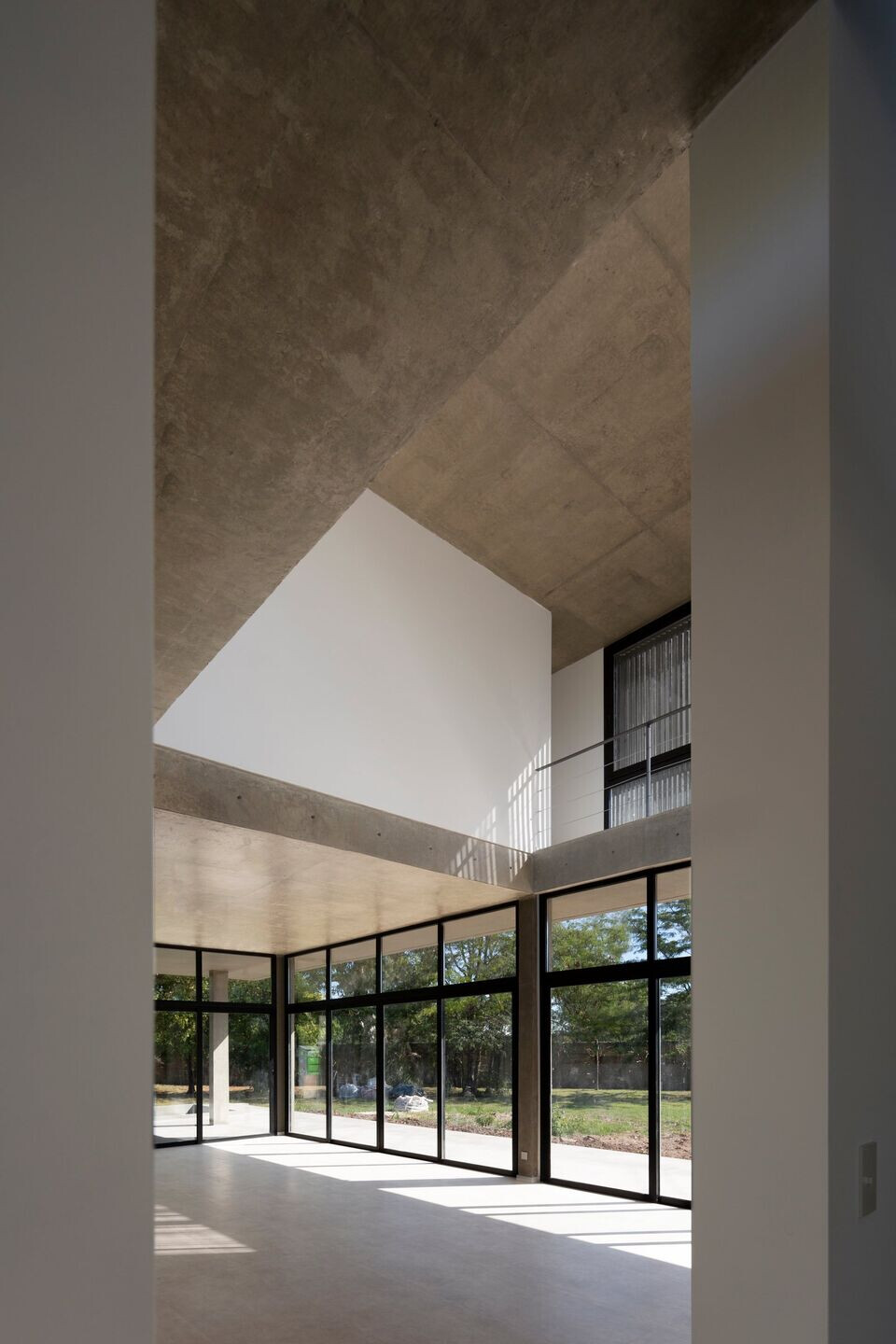
The idea of the house is to have simple but elegant materials the concert express not only the structure but the image, designed with simple shapes, big windows areas and a permanent and ambitious relationship with the exterior making the limits of the house not slightly determinated, instead, the house mixes the interior with the exterior making an elegant and functional home.
Team:
Architects: Arq. Franco Carbone, Arq. Ignacio Germano
Collaborators: Arq. Melina Bertora
