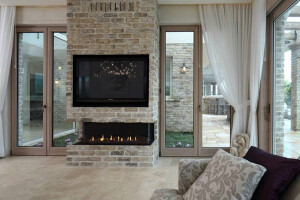Situated on the central coast of California in San Luis Obispo, Pipers Place stands as a harmonious integration within its environment, artfully curated around an inviting interior courtyard. This strategic layout invites the family to relish the outdoors year-round, blending seamlessly with the serene surroundings.
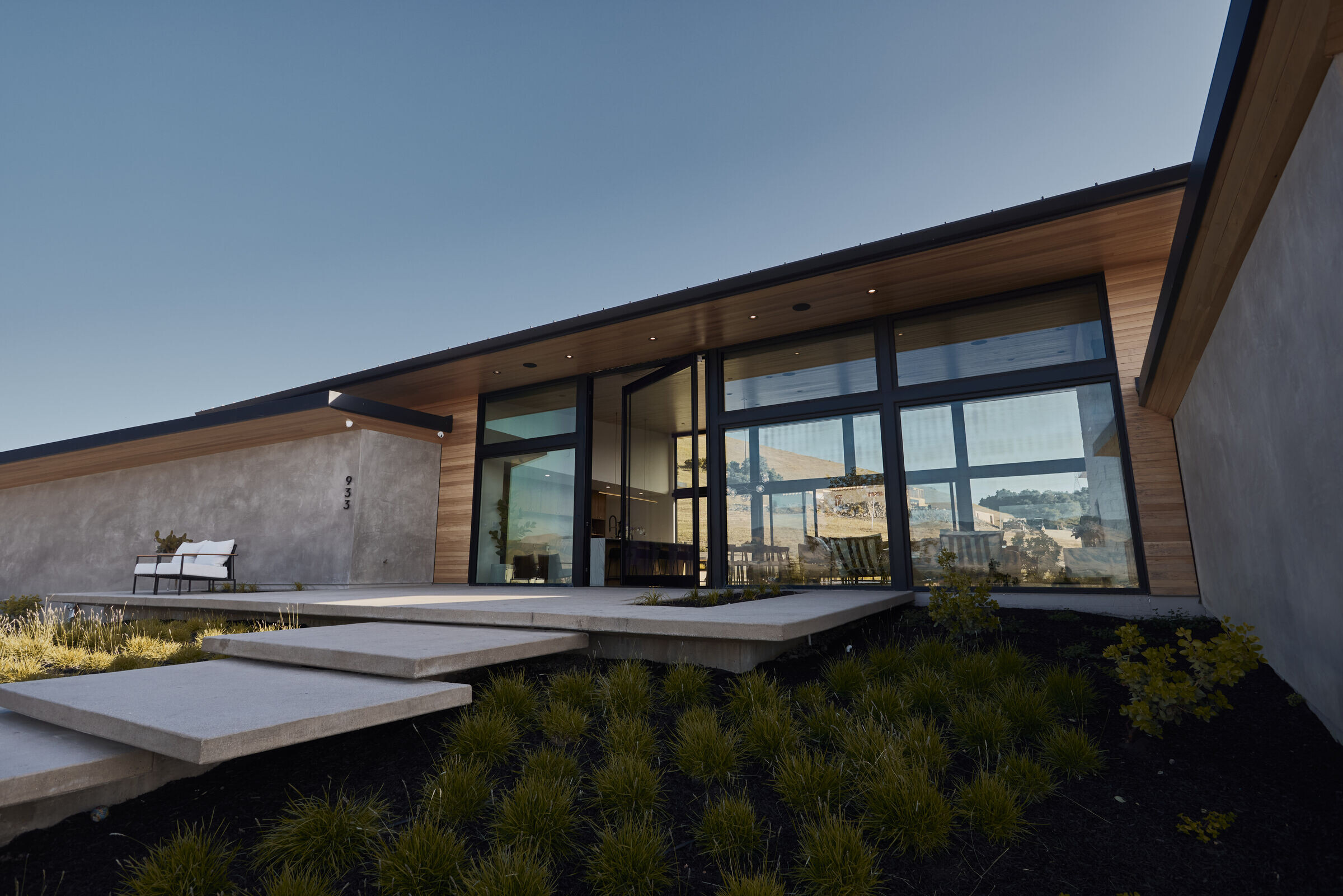
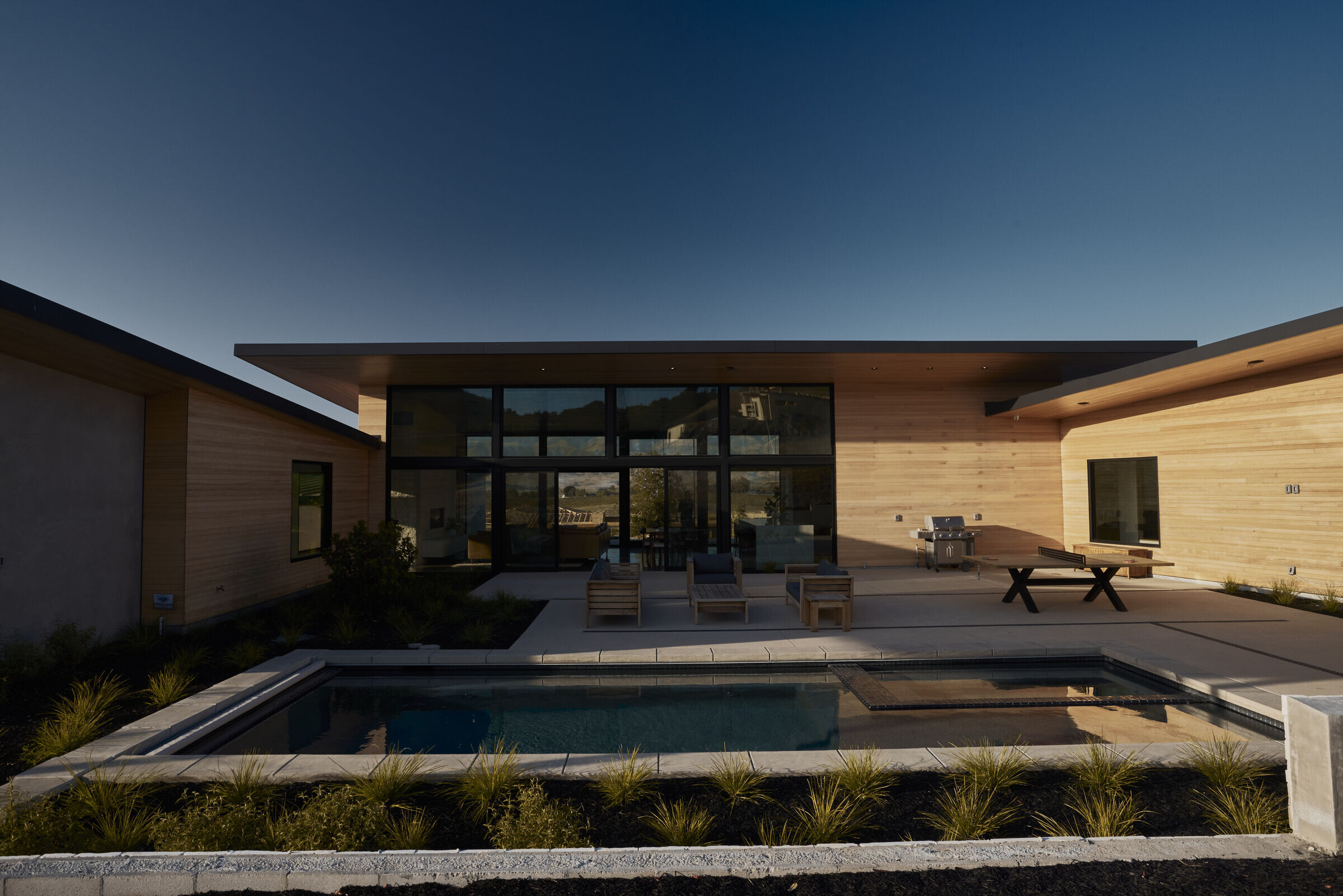
The focal point of the residence is the central volume, flanked by floor-to-ceiling windows that unveil picturesque vistas of the encompassing vineyards and the undulating hills of the Enda Valley. As you ascend the floating concrete entry steps, a front patio welcomes you, crowned by an impressive 8'x12' glass pivot door.
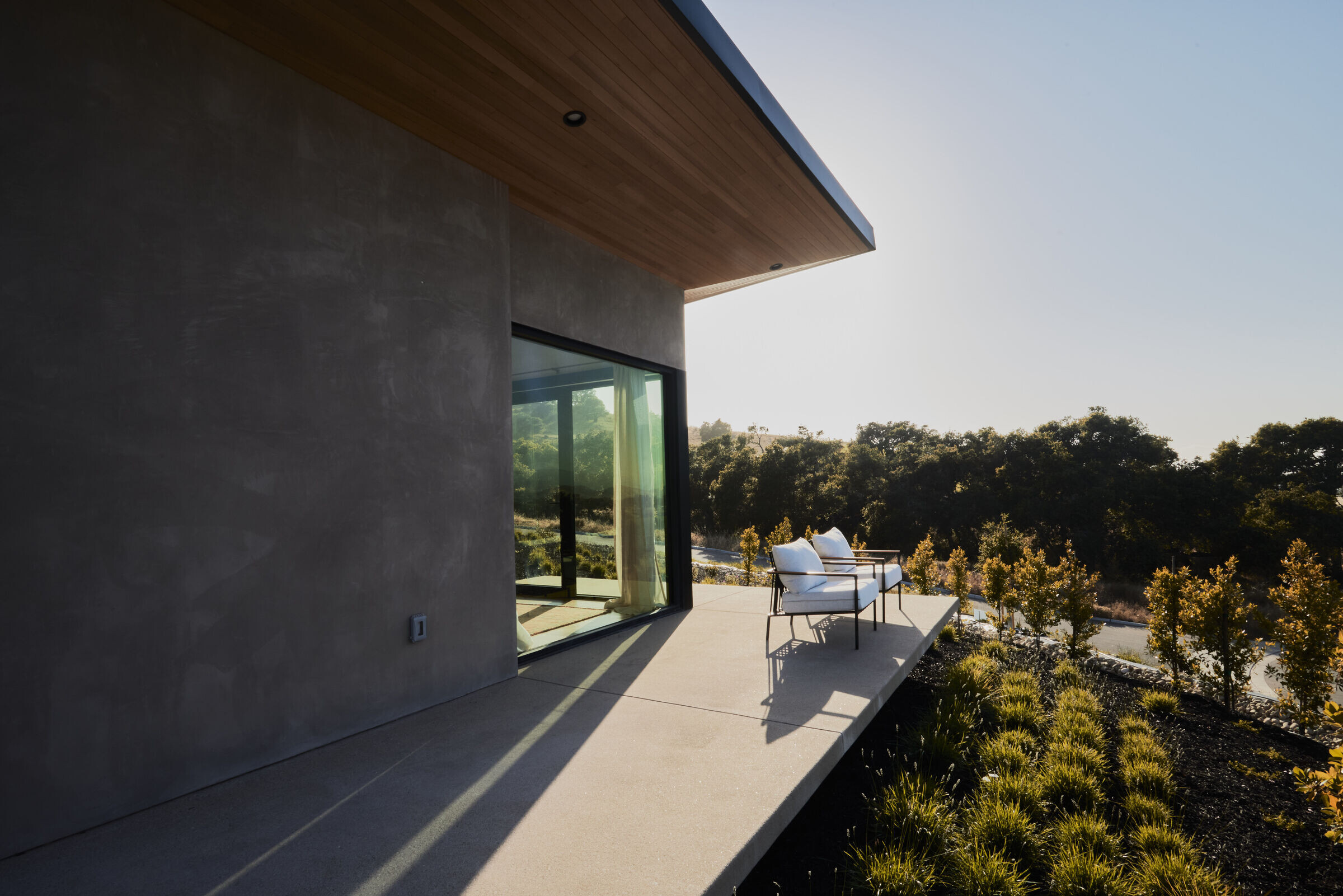
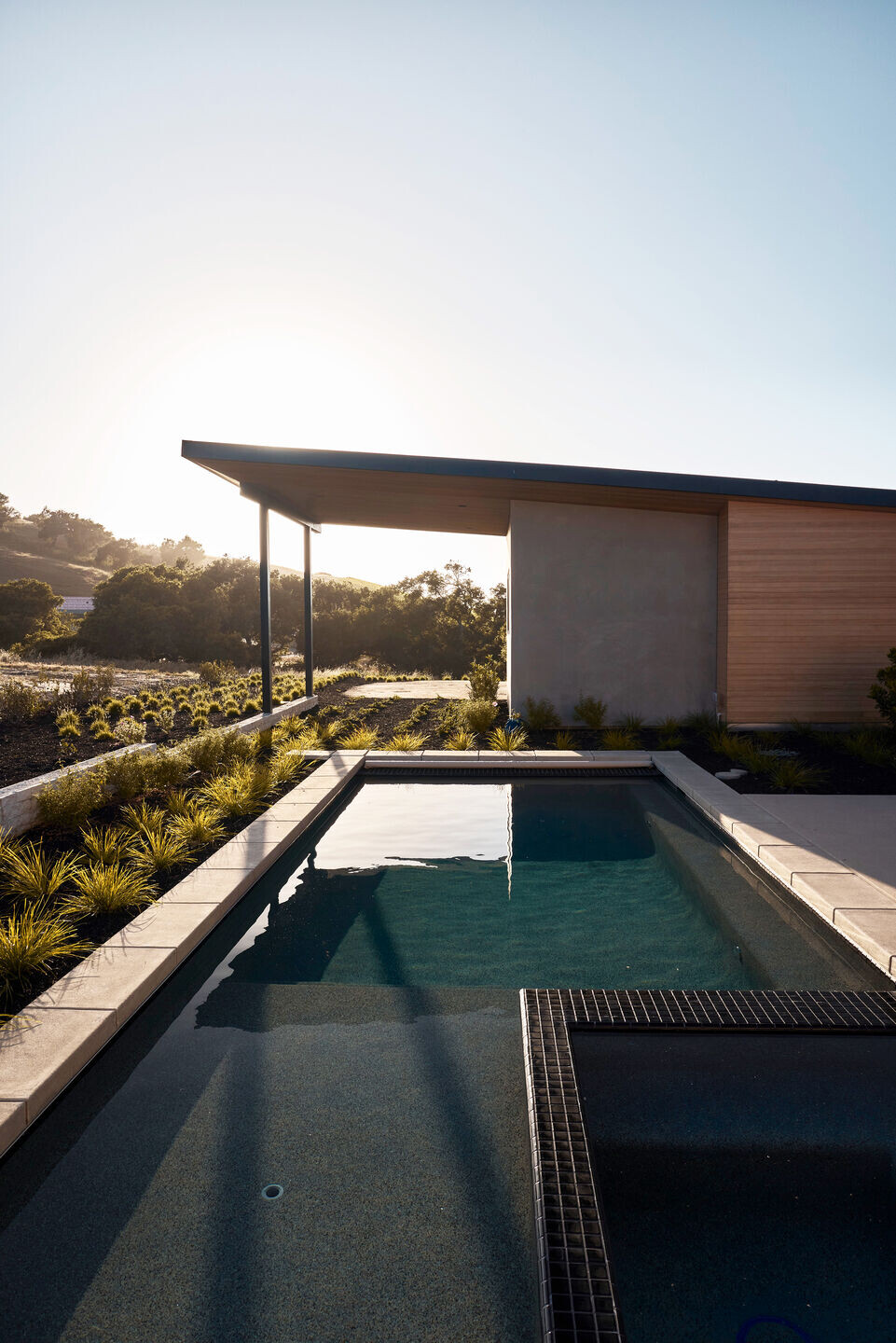
Within, the main living area is book-ended by two distinctive features. On one side, a natural stone fireplace stands as an elemental anchor, while on the other, the walnut cabinets extend a warm embrace. These elements together create a balanced composition that encapsulates the essence of the home.
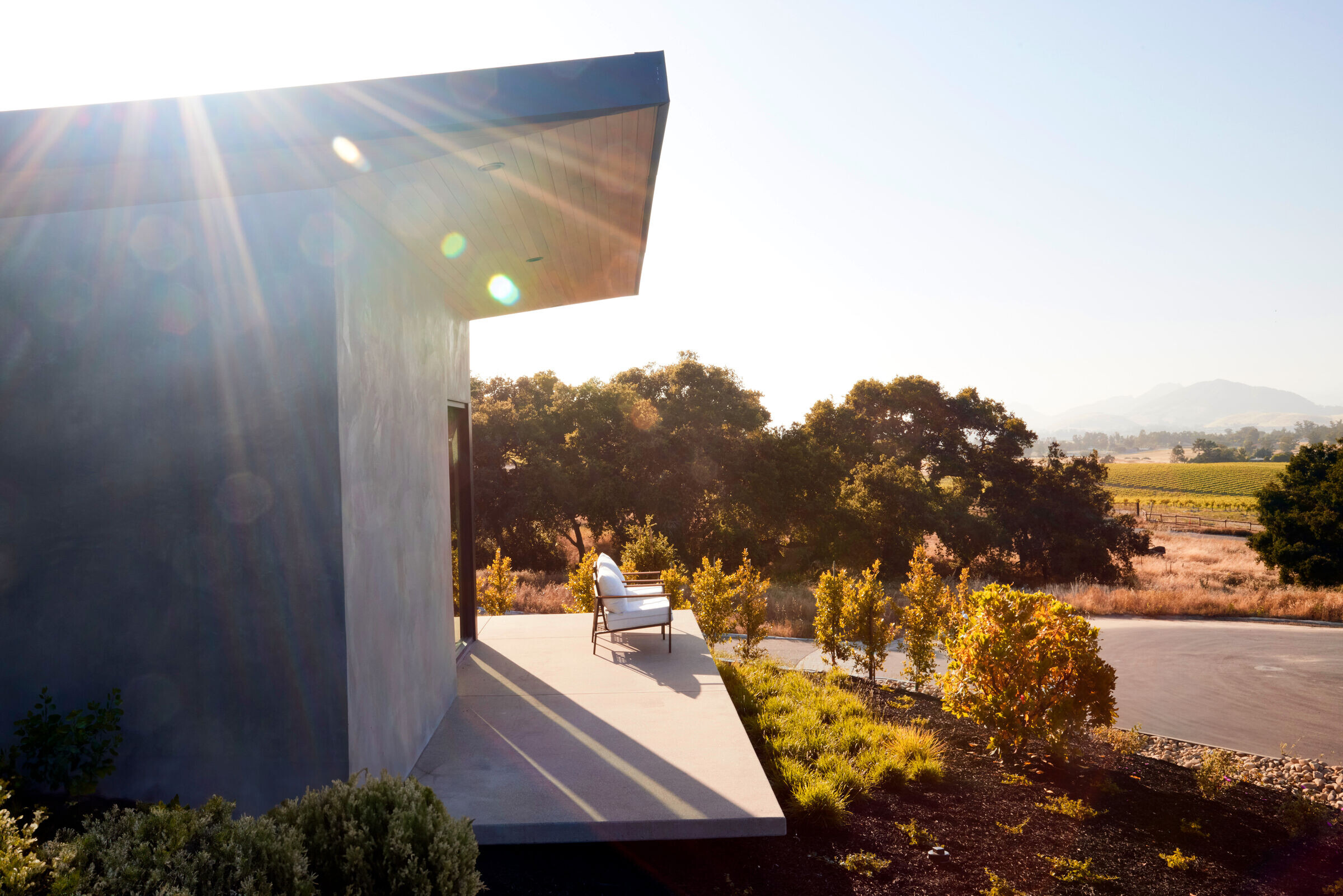
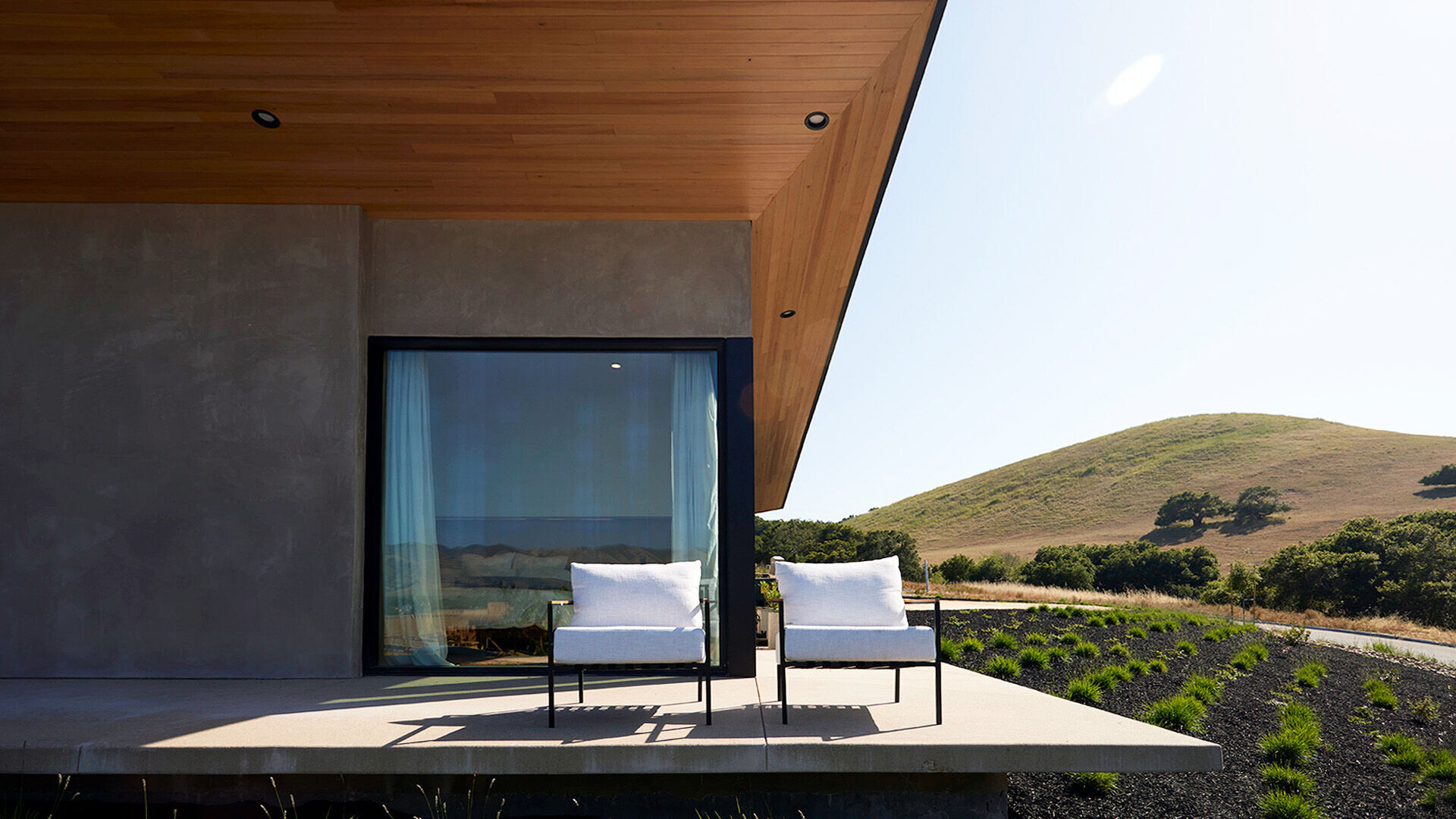
Radiating from the central volume are two wings that delineate private spaces. On the side adjacent to the stone fireplace, the master bedroom reposes, accompanied by its own outdoor patio retreat. The children's bedrooms occupy the remainder of this wing, fostering an atmosphere of familial comfort.

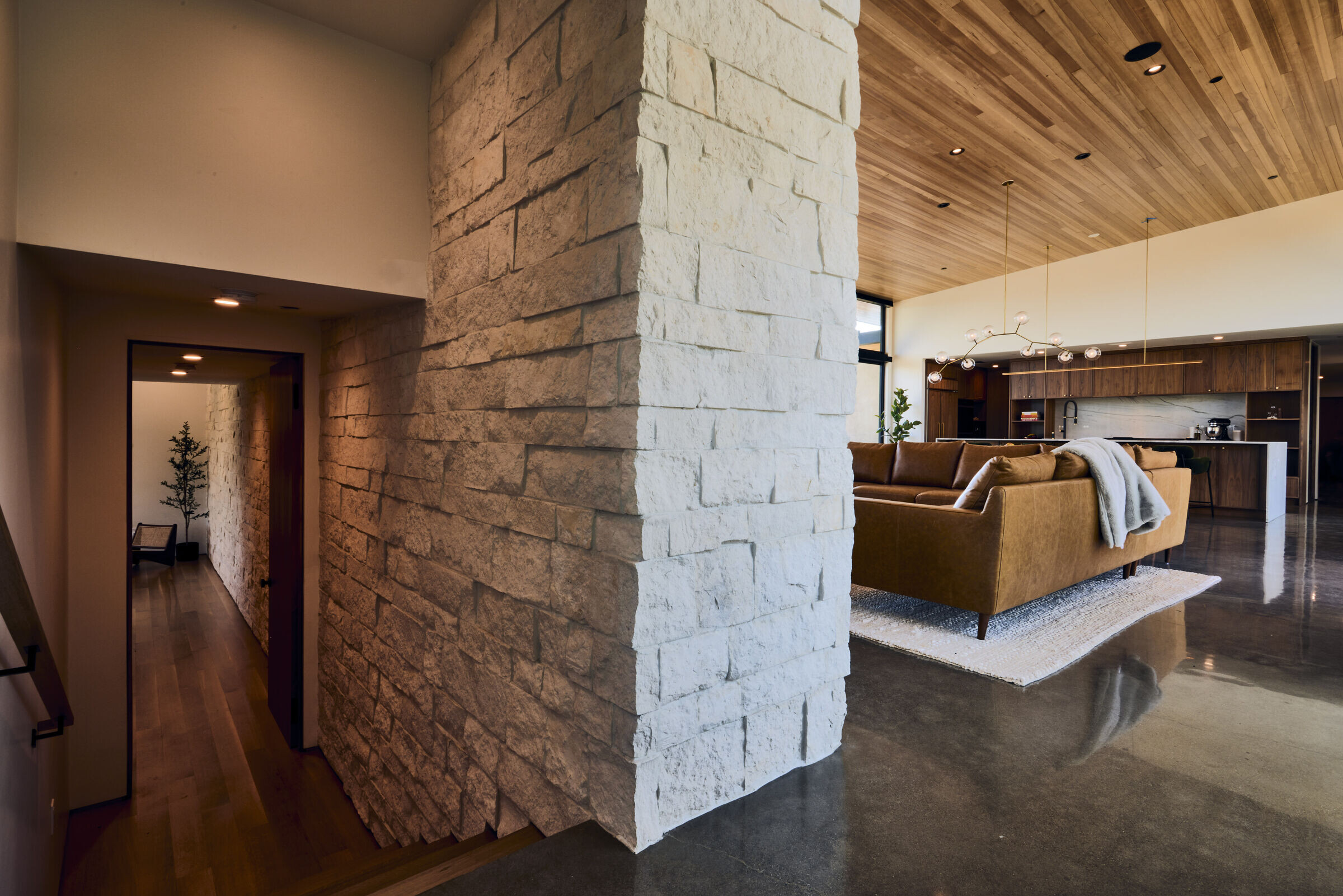
On the opposing side of the central volume, the guest wing unfolds, revealing a charming guest bedroom and a spacious family room. This wing not only accommodates guests with hospitality but also contributes to the home's well-rounded character.

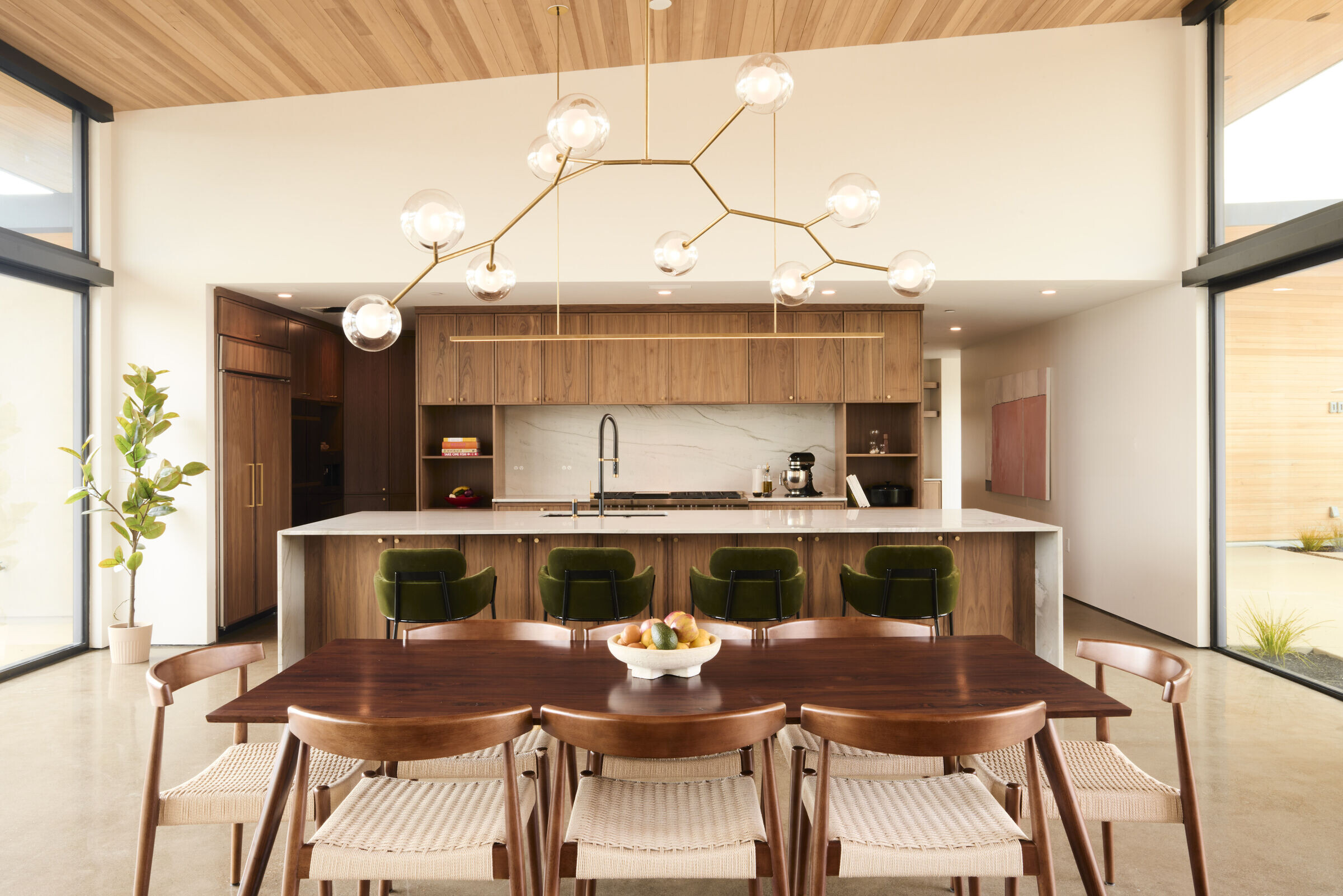
Nestled within the heart of the property, the rear courtyard is ingeniously shielded from prevailing winds by the two bedroom wings. This sheltered oasis creates an intimate haven for the pool and outdoor living spaces, granting a sense of seclusion amidst nature's splendor.
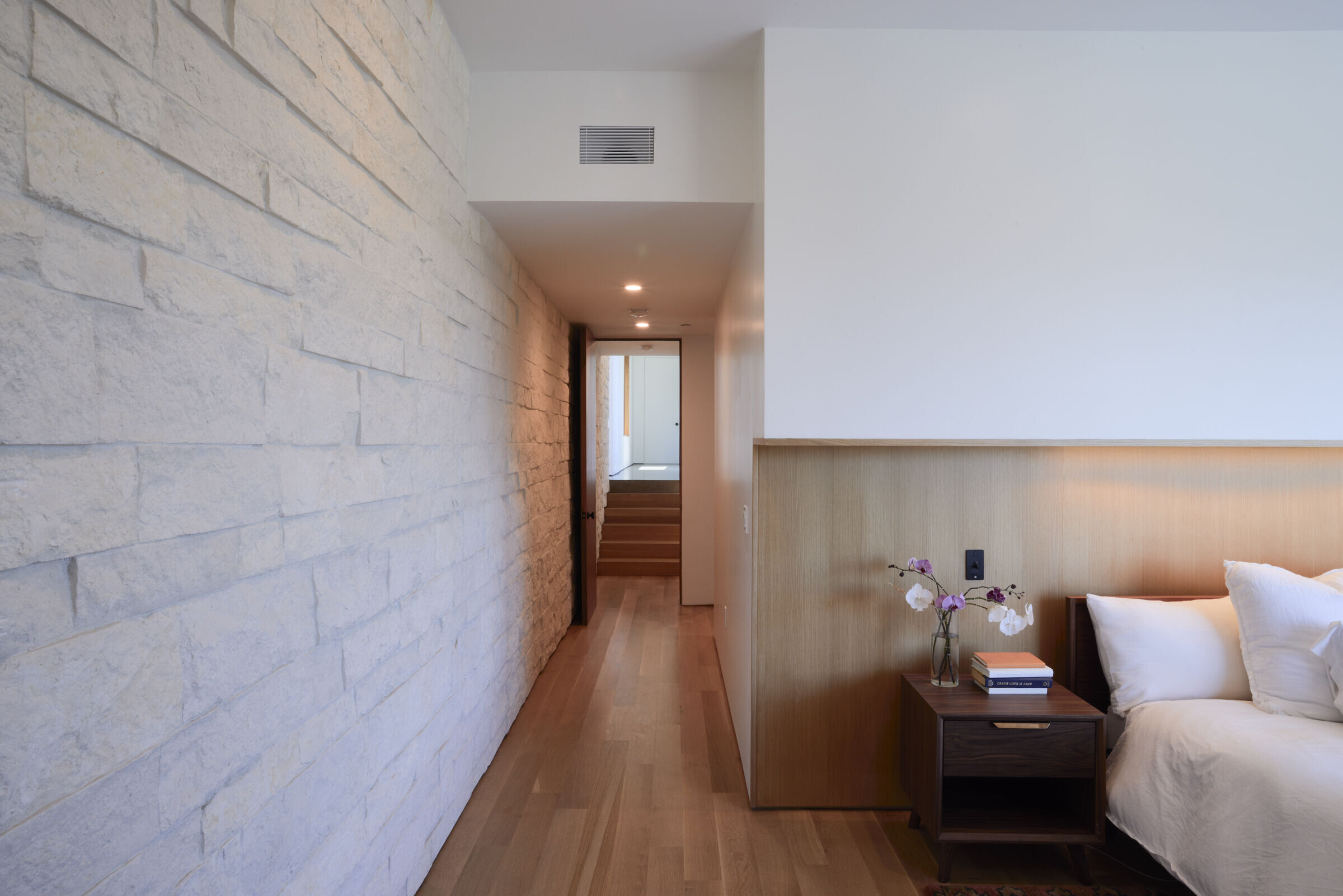
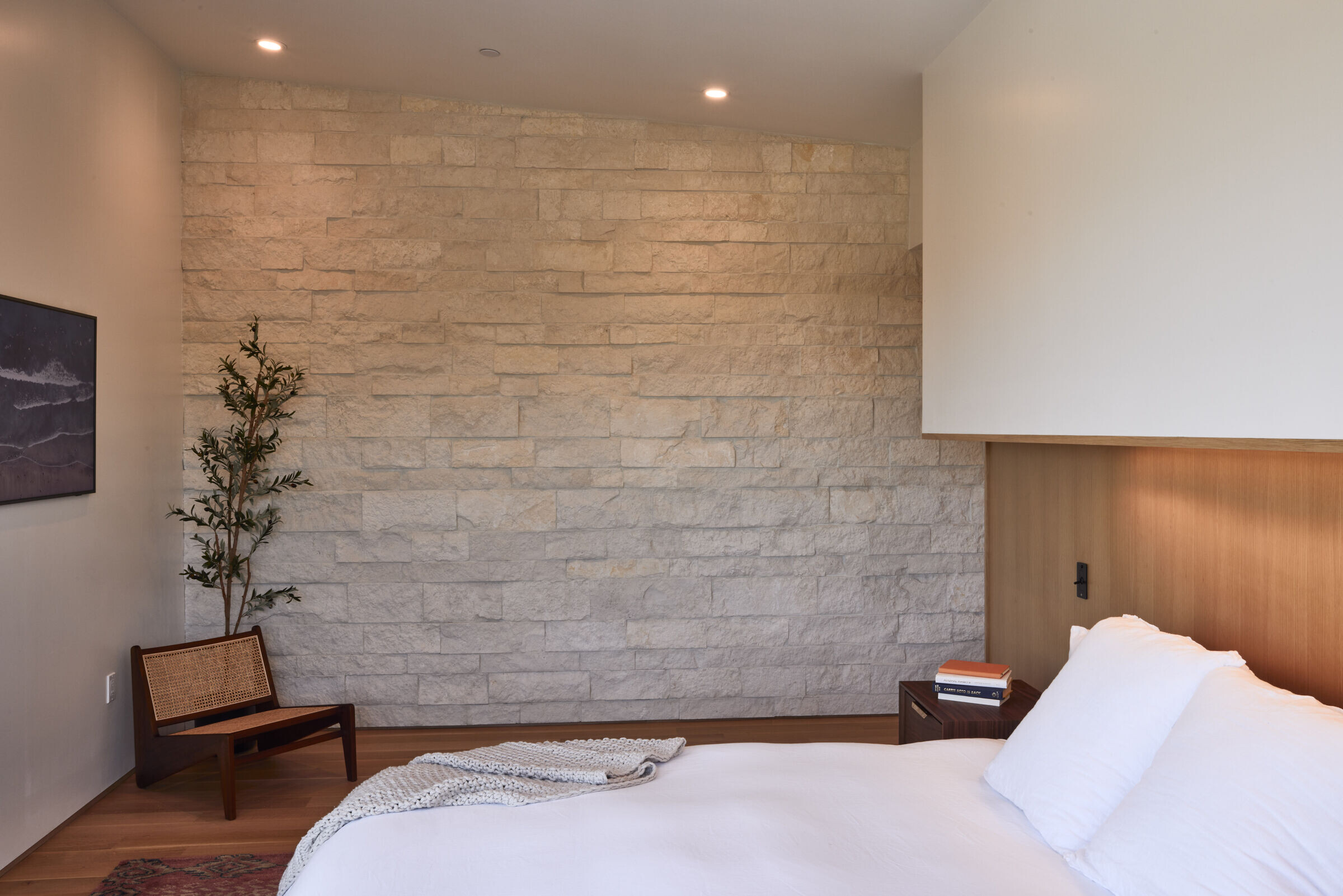
The residence showcases polished concrete floors that are graciously heated, ensuring comfort throughout. Walnut cabinetry adorns every corner, infusing a sense of sophistication. The marriage of terrazzo tiles and quartzite countertops underscores the meticulous attention to detail, enhancing the visual and tactile appeal of the space.
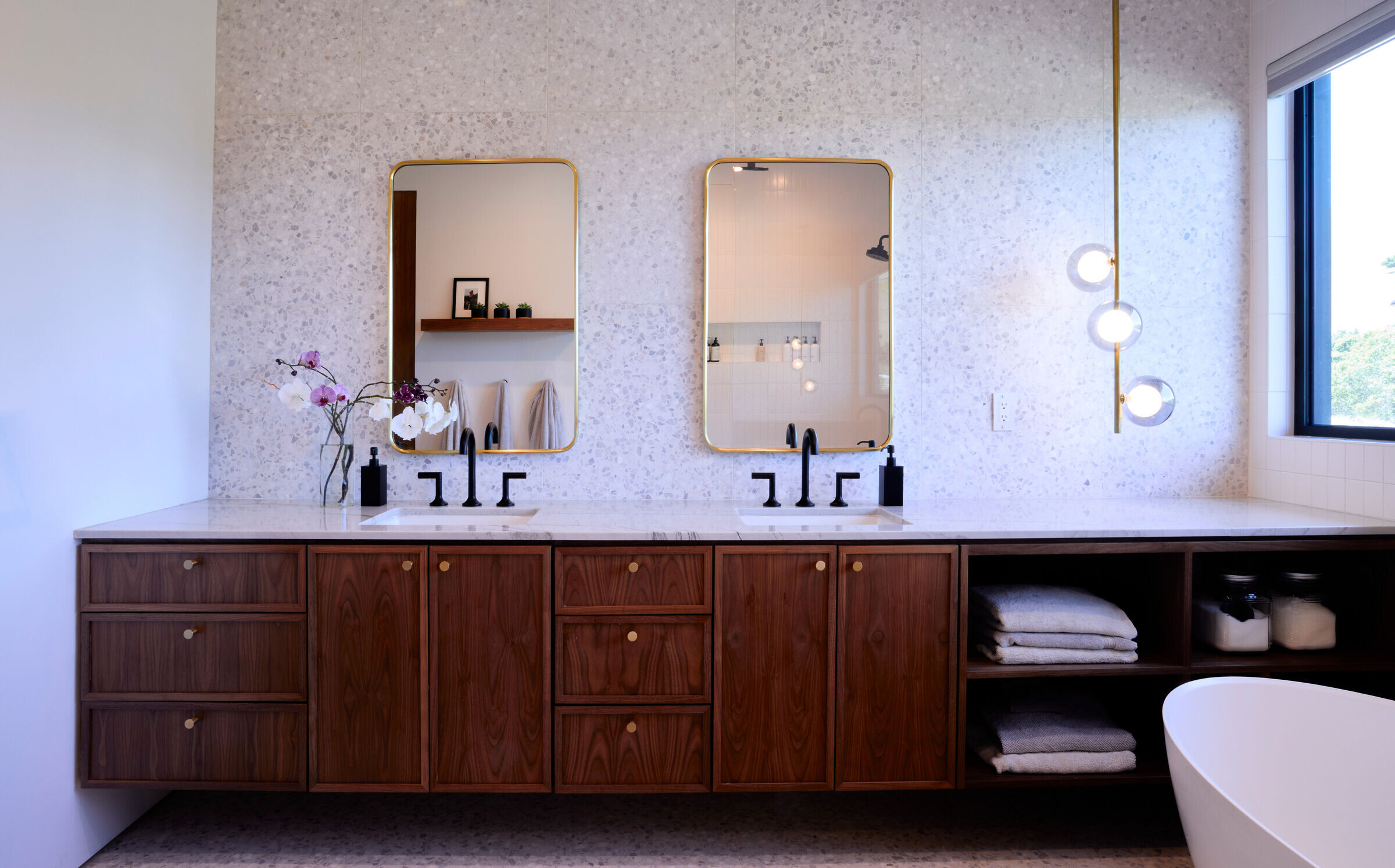
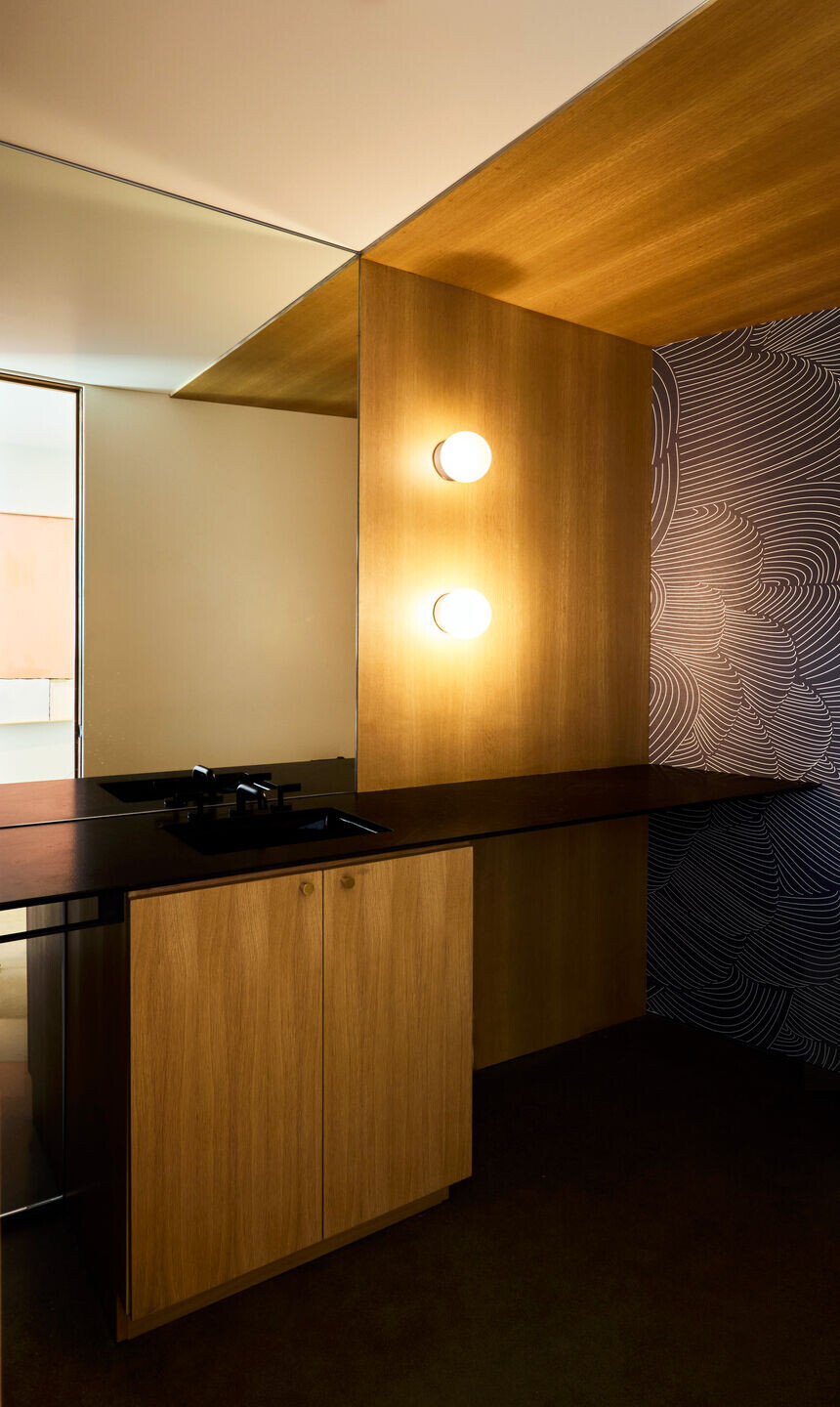
Pipers Place emerges as a true embodiment of contemporary living, thoughtfully conceived to integrate with its surroundings while offering an exquisite blend of aesthetics and functionality.



