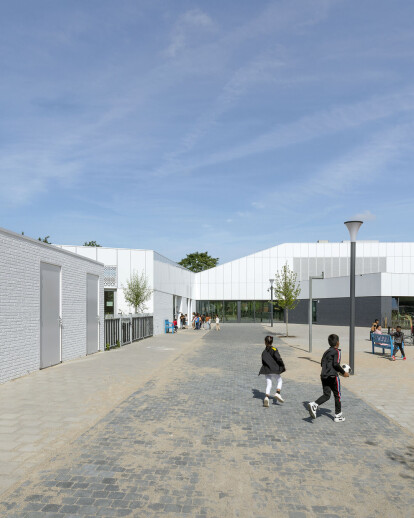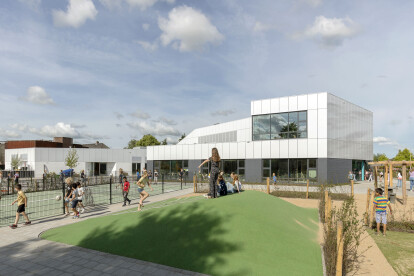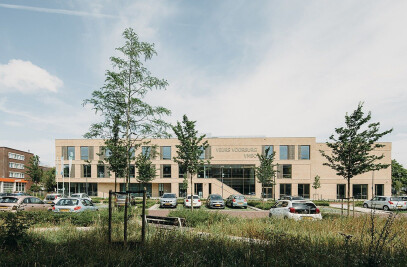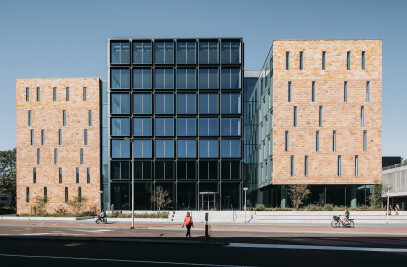On an unique location in Vleuten-De Meern, Utrecht, atelier PRO has designed a building for two distinctive primary schools: the public primary school Pantarijn and the Hindu Shri Krishna primary school. Unique, because a Roman limes (‘limit’) runs straight across the plot. And distinctive because both schools have their own clear-cut identity, yet simultaneously share a single building which presents itself as a recognisable unity.
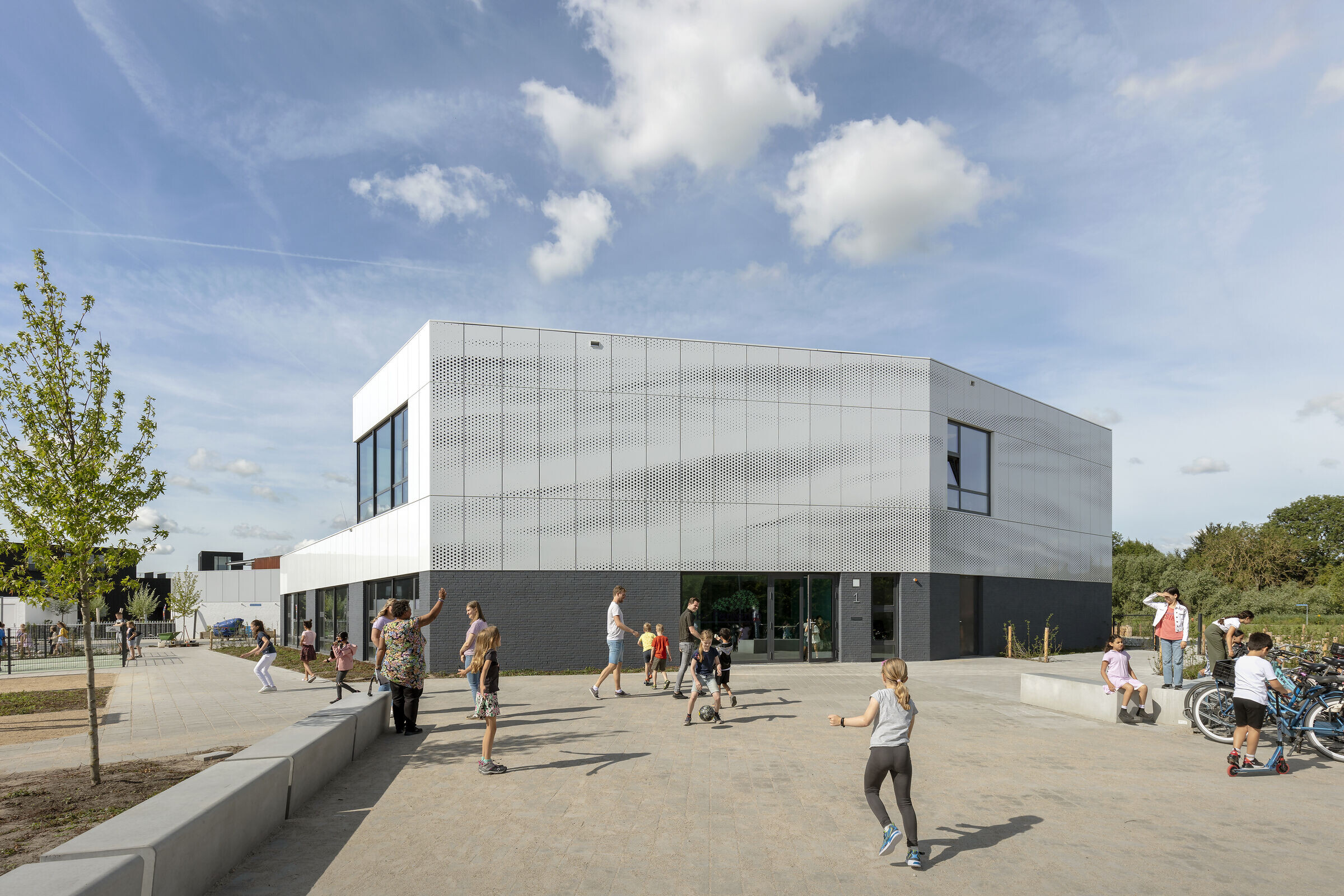
Limes
Approximately 1800 years ago, the limes served as an important route along the border of the Roman Empire; today it is considered to be a zone of high archaeological value. The ancient road runs through the De Meern district of Utrecht, straight across the plot of the two primary schools. Because the limes has to be kept free from development as much as possible, designing a school here was a complex task. We chose to use this ‘limitation’ as the starting point for the building’s characteristic layout; the primary schools have been built on either side of the former Roman road and are connected through a series of shared, transparently designed playrooms. Thus, the limes remains largely intact and recognisable within its context.
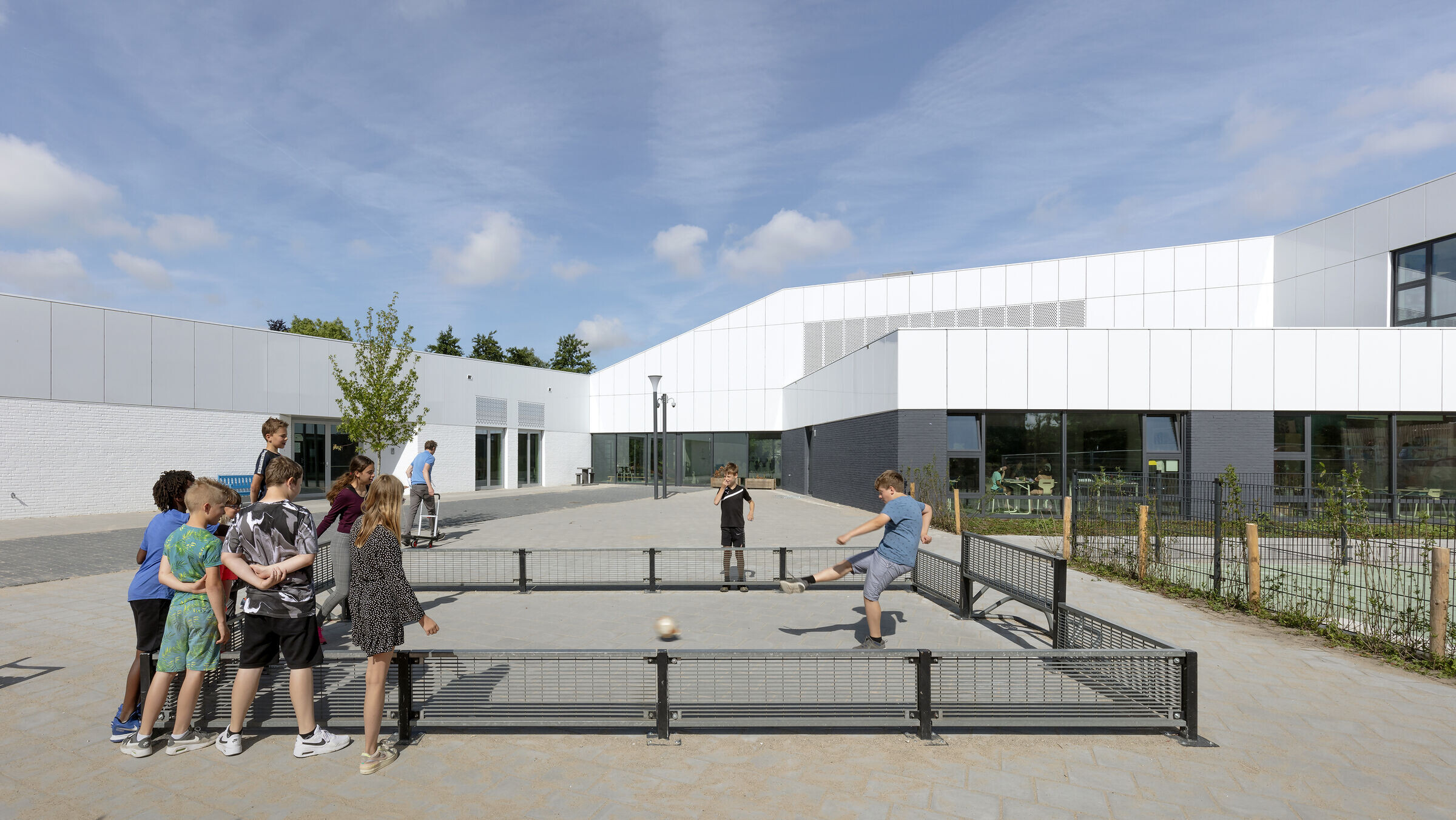
Vastu Shastra
Both schools have their own, clearly recognisable identity within the building. Pantarijn has an informal, open layout with learning areas on both floors. For the school design of Shri Krishna, atelier PRO chose to incorporate aspects of the Vastu Shastra, the ancient Hindu building doctrine. This translates into the geometry of main structure and the building’s lay-out, around a high central space with light from above. The Vastu Shastra also determined the orientation and positioning of spaces, such as the main entrance, and the use of colour in the building.
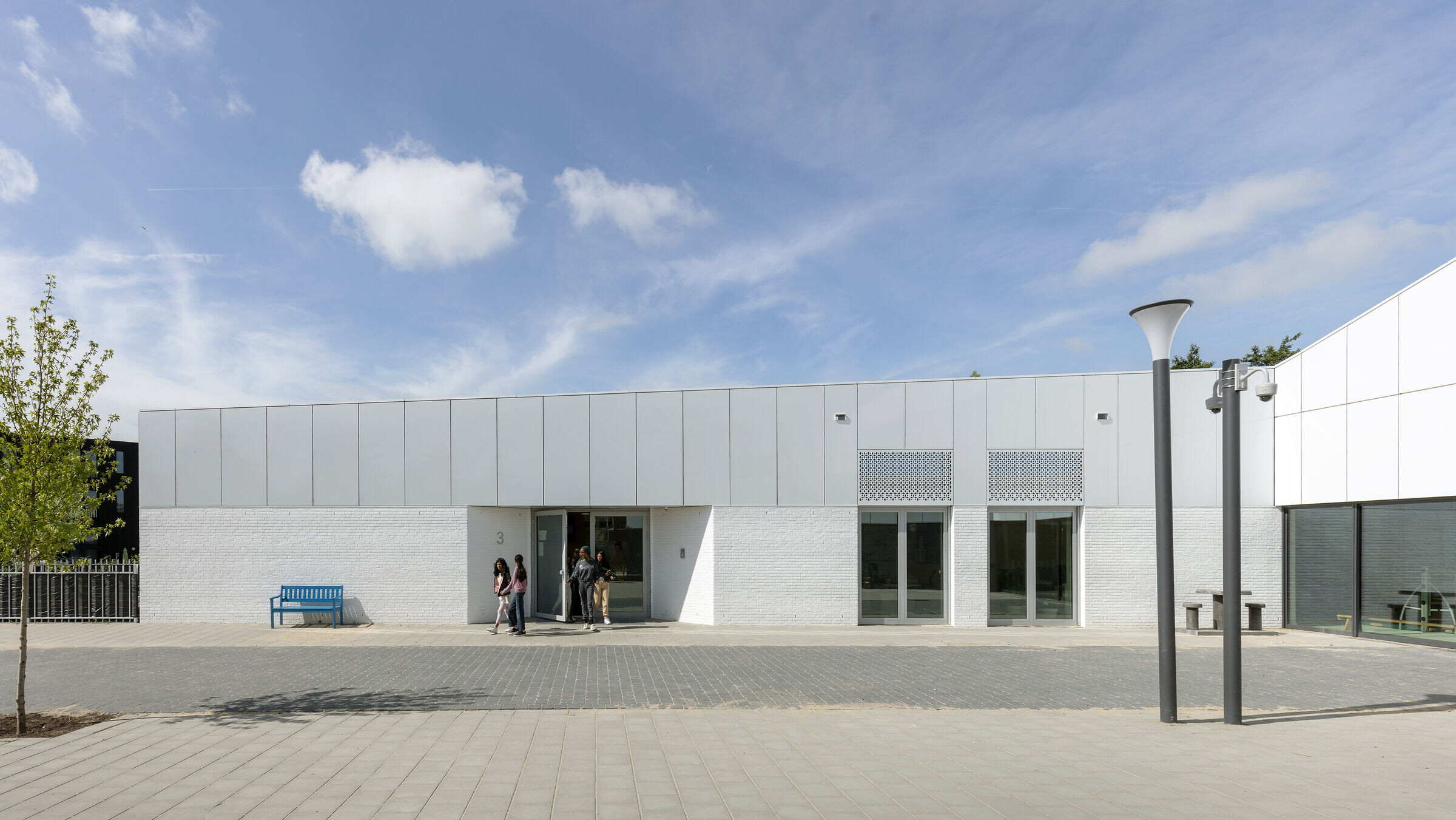
Two schools, one building
In both schools, the classrooms, with their sliding glass doors, are clustered around a central space with learning areas. At Shri Krishna this central space is located on the ground floor, at Pantarijn it spreads across two floors. By using sliding doors, these central spaces can be opened up and connected to two playrooms - which in turn can be joined together using sliding walls, thus making it possible to create one large single space between the two schools. This large space can either be subdivided or used in its entirety, which increases flexibility and fosters shared use. At the same time, it is this space that ensures that the school building is perceived as a single entity.

Facade and identity
It was both schools’ wish for the building to serve as a landmark, and this was an important starting point in its design. The continuous, connecting façade is realised in aluminium, with a sparkle coating that shimmers in the sunlight. On the ground floor, at schoolyard level, the façade is made of rendered brickwork - dark grey for Pantarijn and white for Shri Krishna. Where the building crosses the Roman limes, the façade is kept largely transparent, so as to keep its course visible through the playrooms. By using a different kind of paving in the schoolyard, in a colour that continues through the playrooms, the limes gets further emphasis.

Art as a signpost
In order to delineate the separate identities of both schools, the aluminium façade has been modified to their wishes, and embellished with light art and decorative elements: for the Hindu primary school, a perforated pattern based on lotus flowers has been applied above the windows; for the public primary school, a large artwork, which draws on the name of the school, was designed by atelier PRO. Pantarijn refers both to the river Rhine and to the Greek expression "panta rhei" - "everything flows"; the artwork, which lights up at night, symbolises the wavelike movement of water.
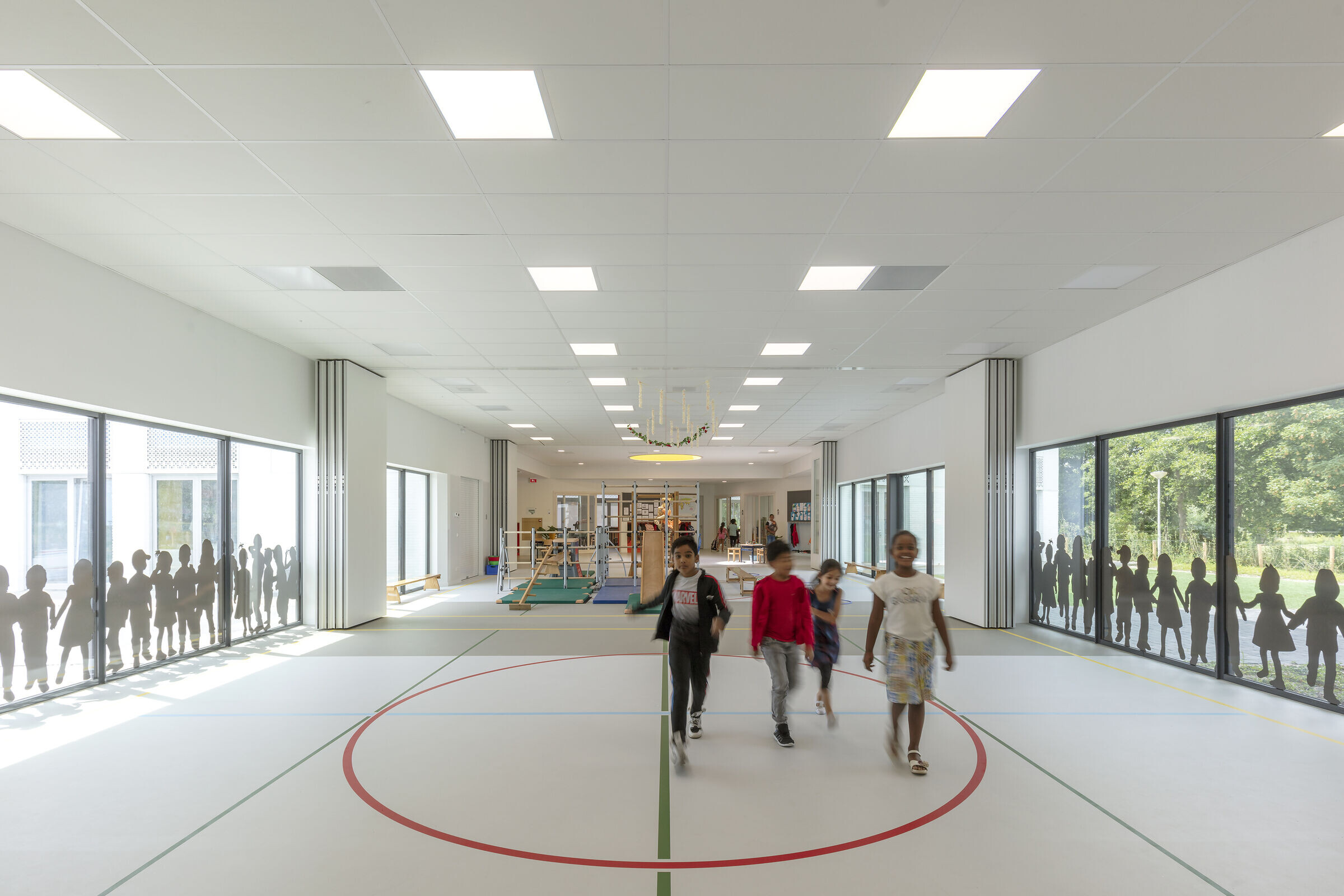
Sustainability and innovation
The school building is energy-neutral (ENG), does not make use of natural gas and also has a healthy indoor climate, in concordance with the Dutch ‘Frisse Scholen klasse B rating’ - the second highest possible level. Thorough insulation of the building envelope and low-temperature underfloor heating ensure that the building’s energy demands are limited, while the energy demands of the users are further decreased by the use of LED lighting and presence detection - as well as CO2 detection in all rooms. Naturally, exterior sunshades have been applied, so as to prevent temperature excesses in the summer. Solar panels on the roof provide renewable energy. The building can also be expanded in the future, according to the client’s wishes.
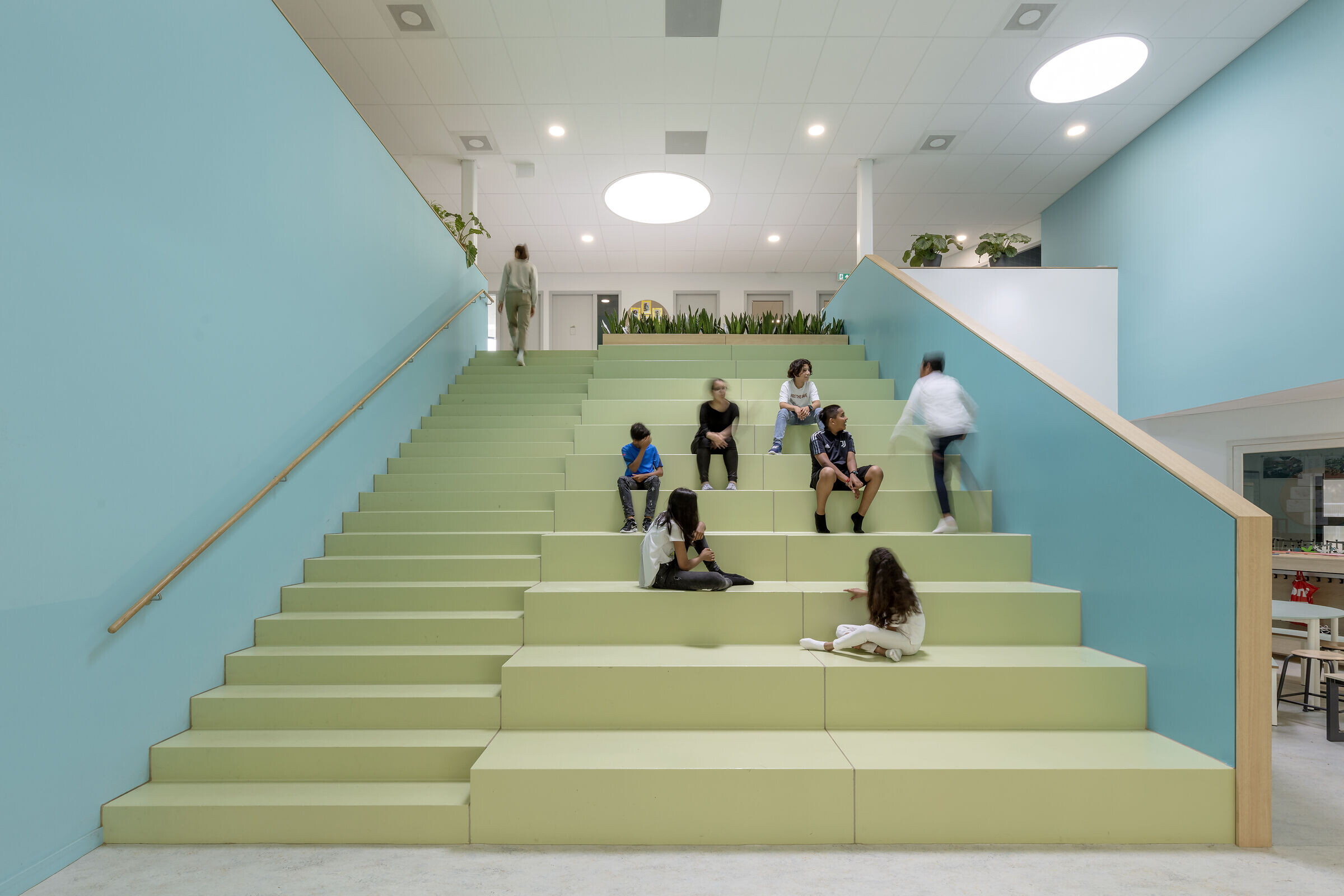
The Roman road has given the school building its special expressive form - a landmark within a residential area and a reminder of the first inhabitants of De Meern.

