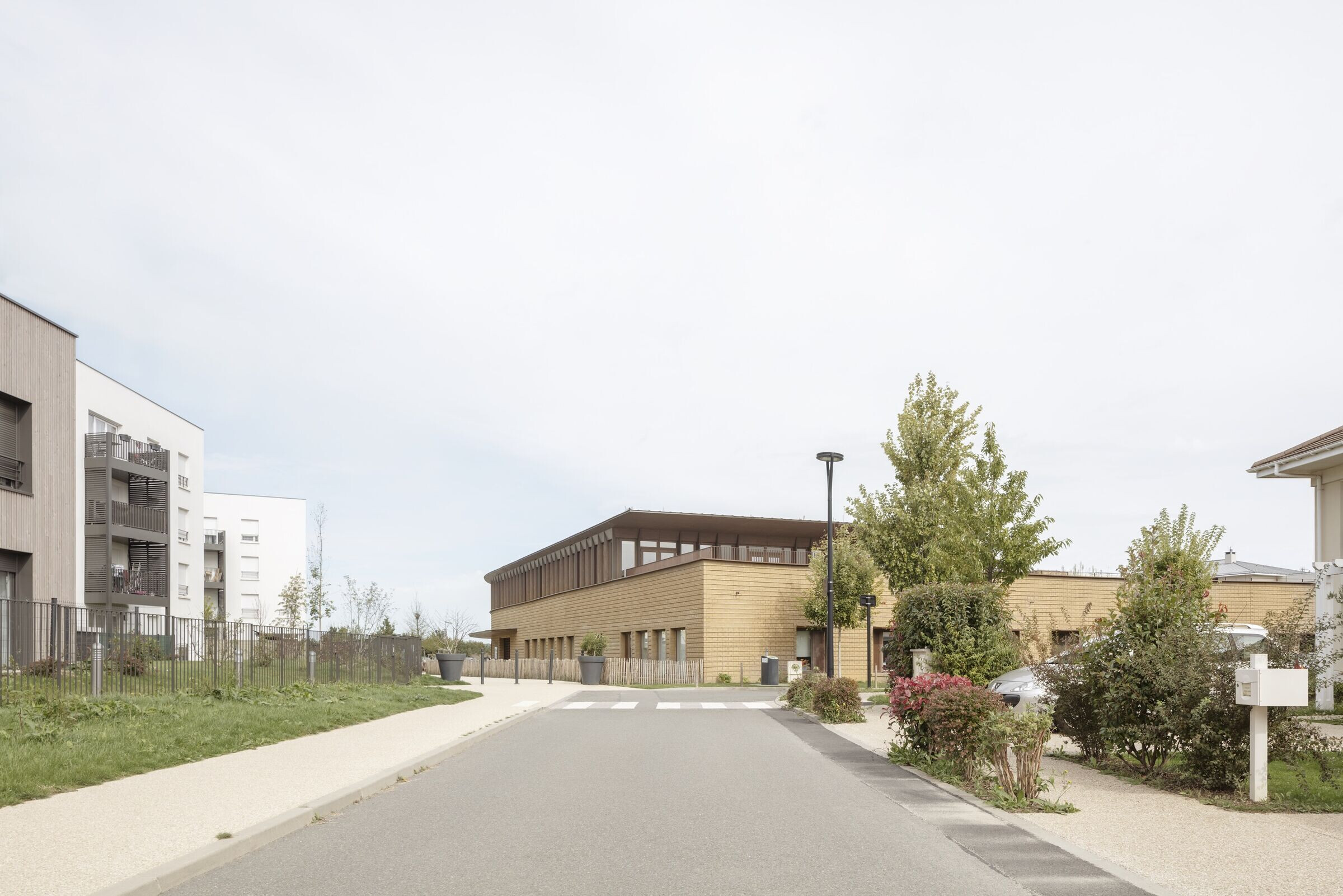In the continuity of the Avenue du Grand Canal, the main facade of the schools complex forms a sweeping curve, progressively revealing a large open area in the north-west corner of the site. This liberated area allows for the creation of a square, which structures the urban composition; from the Rue des Petites É curies it is positioned so as to visually open the axis extended by the pedestrian alley towards the Versailles plain; from the plain, the copse of planting formed around the square and car park is integrated into the composition of the larger landscape. By widening out from the alley towards the north and opening up to the west, the square creates a distance from the apartment buildings and is orientated towards the sun. It also enables a generous urban and visual link, fluid and subtle, between the promenade along the ridge of the embankment of the main road, the car parking, the Avenue, the schools complex, and the residential neighbourhood to the south. A pedestrian area at the crossroads of these routes, the site is thereby perfect for opening up the schools entrance areas and providing residents and students with a place to play, exchange and meet up, an active place, convivial and fun before and after school. Its public nature, accessible and open to the schools complex, is thus affirmed within a neighbourhood that is primarily re sidential and lacking in community spaces.
Although largely open onto the square, the building is aligned with and continues the scale of the gable of the neighbouring residential units to the north-east, and at ground floor level follows the form of the ground plane towards southern edge. The low volumes to the south allow sun into the playground and a comfortable relationship of scale with the neighbouring houses. To the east, the single-storey volumes are slightly set back to allow for a planted strip alongside the gardens of the small community, thus facilitating relations with the neighbours by means of distancing the buildings and the design of low volumes.
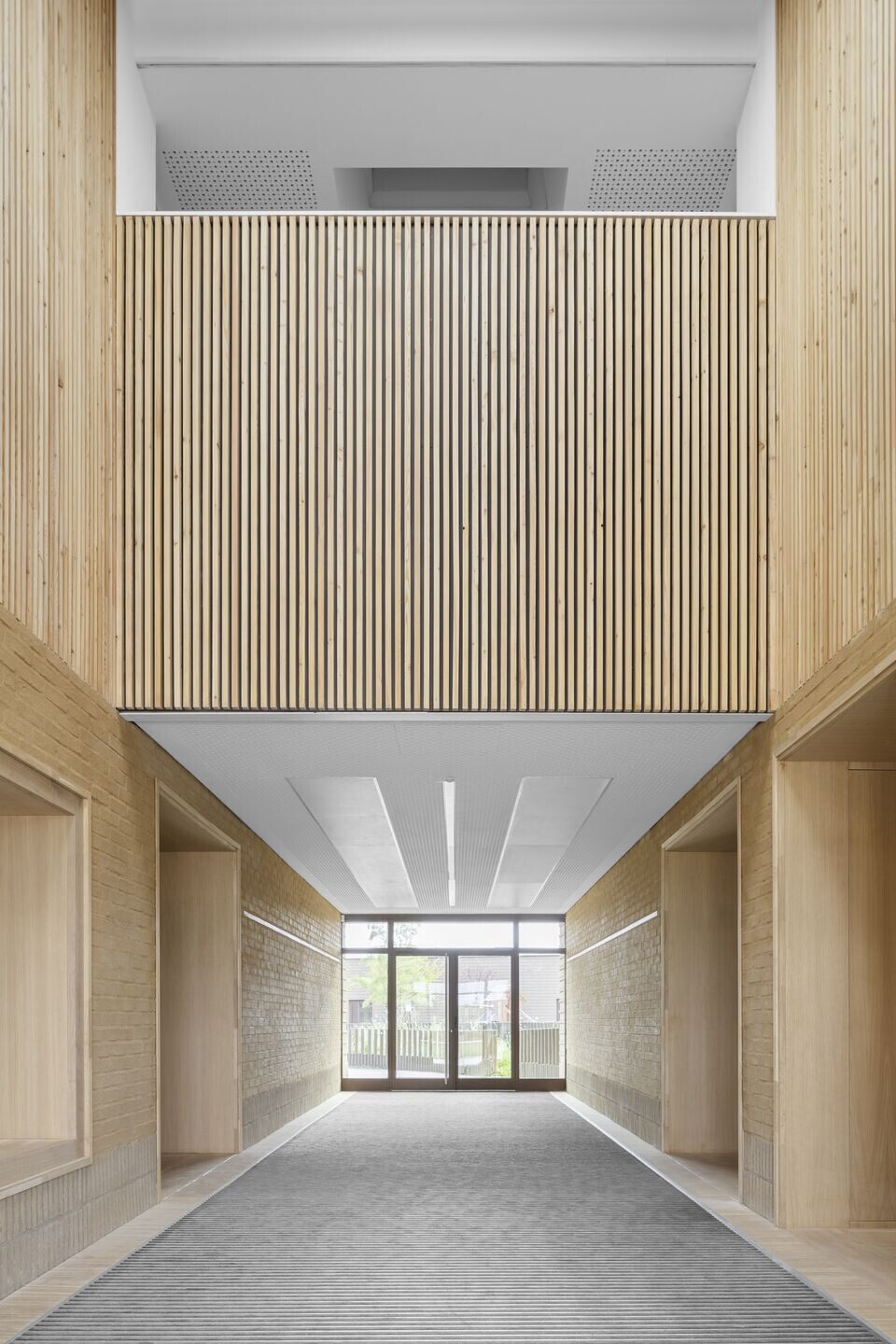
Giving onto the square, the main facades are composed of two su perimposed, contrasting strata. The lower part, the mineral base, protective and solid, is composed of solid bricks in natural hues punc tuated by occasional vertical openings with timber joinery. The largely glazed entrance halls of the different entities are arranged opposite the entrance court and are linked by a continuous covered canopy that follows the geometry of the building and protects the parents from rain. In the upper part, a horizontal cap, largely glazed and marked by fine vertical elements, composes a continuous panoramic window over the wider landscape and areas of housing to the south and east. The vertical mullions in wood and the overhangs of the roof, which vary in depth according to orientation, protect the facades from sun and rain. A meadow of seasonal flowers is planted on the roof.
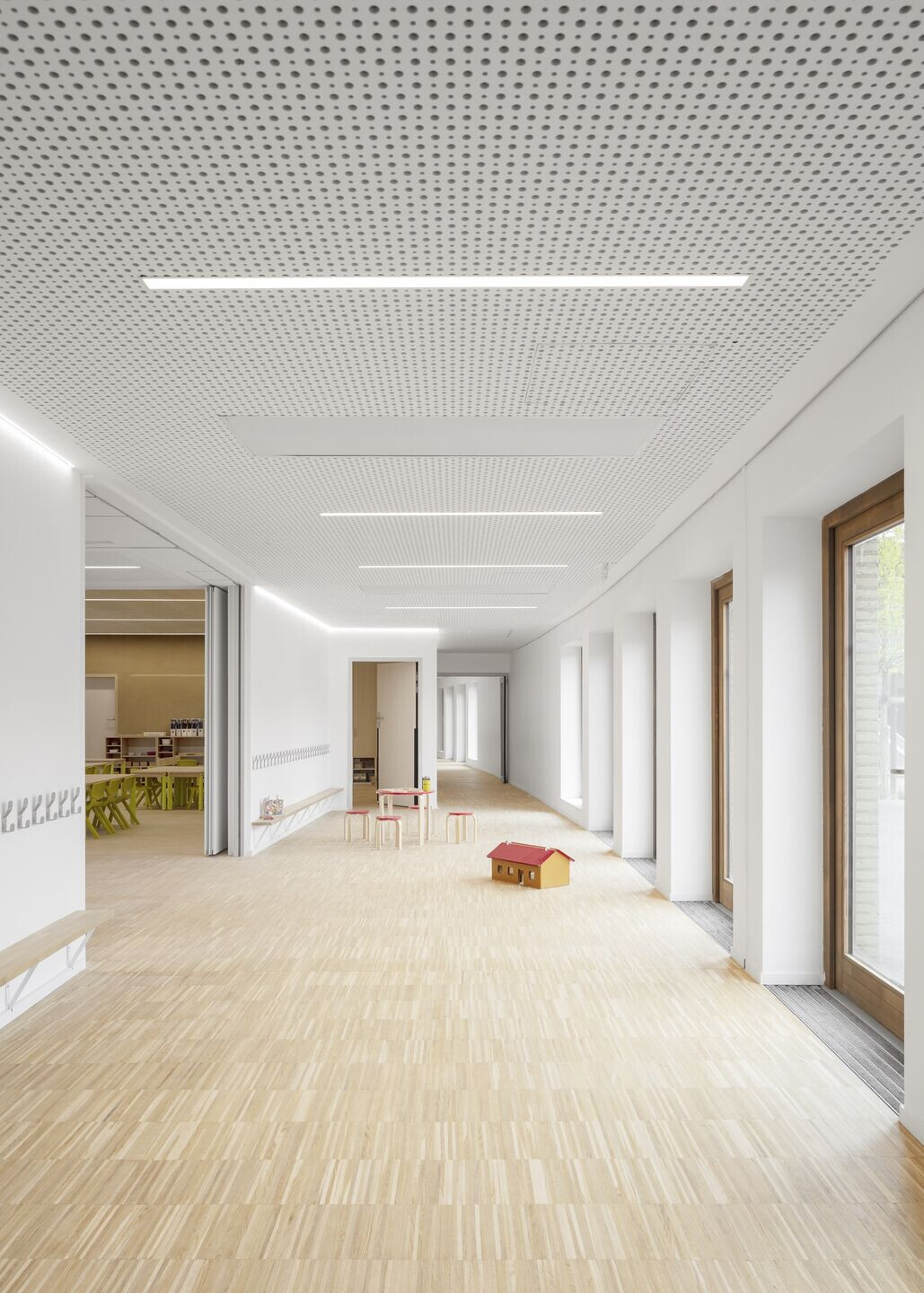
While the public, accessible and open nature of the entrance court is fundamental in inserting the schools complex into the neighbou rhood, the school must also provide a secure and reassuring envi ronment in which the children will flourish and grow. In light of this, the buildings are arranged around the perimeter of the site and free up a central area for the playgrounds, thereby sheltered from the pu blic and the wind, and forming a sound barrier for the neighbouring houses. At the centre of the playground, an area of earth allows for gardens and vegetable patches, which form the green heart of the project. This enables learning about, observing and contemplating plants, seasons, the cycles of life, while also providing an area for adventure on a child’s scale. Around the playgrounds the classrooms are in direct relation with the outside spaces and allow for a large degree of porosity between the inside and the outside.

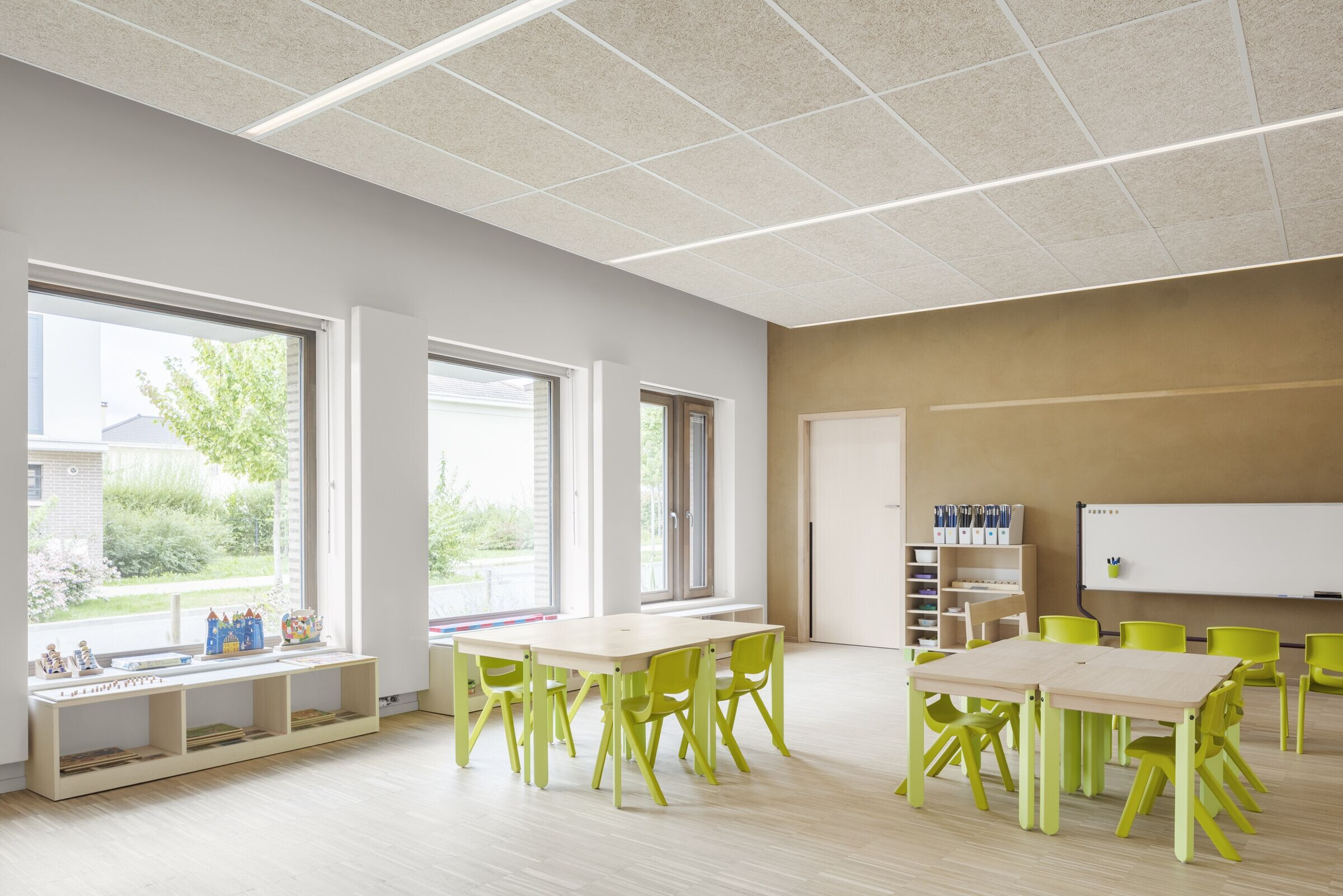
ACCESS, CIRCULATION AND ARRANGEMENT OF VOLUMES.
In terms of functionality, we were careful to ensure the autonomous organisation of each entity by providing independent entrances, to limit the children’s movement between different floors by organising the brief over only two levels, to arrange the halls and vertical circulation at the contact point between the functional blocks, to facilitate mutualisation of equipment by placing the shared spaces at the centre, to consider the links between the two schools, to favour a direct relationship between the schools by means of the playgrounds and the canteen, and to ensure same-level access between the after-school activities areas and the associated schools.
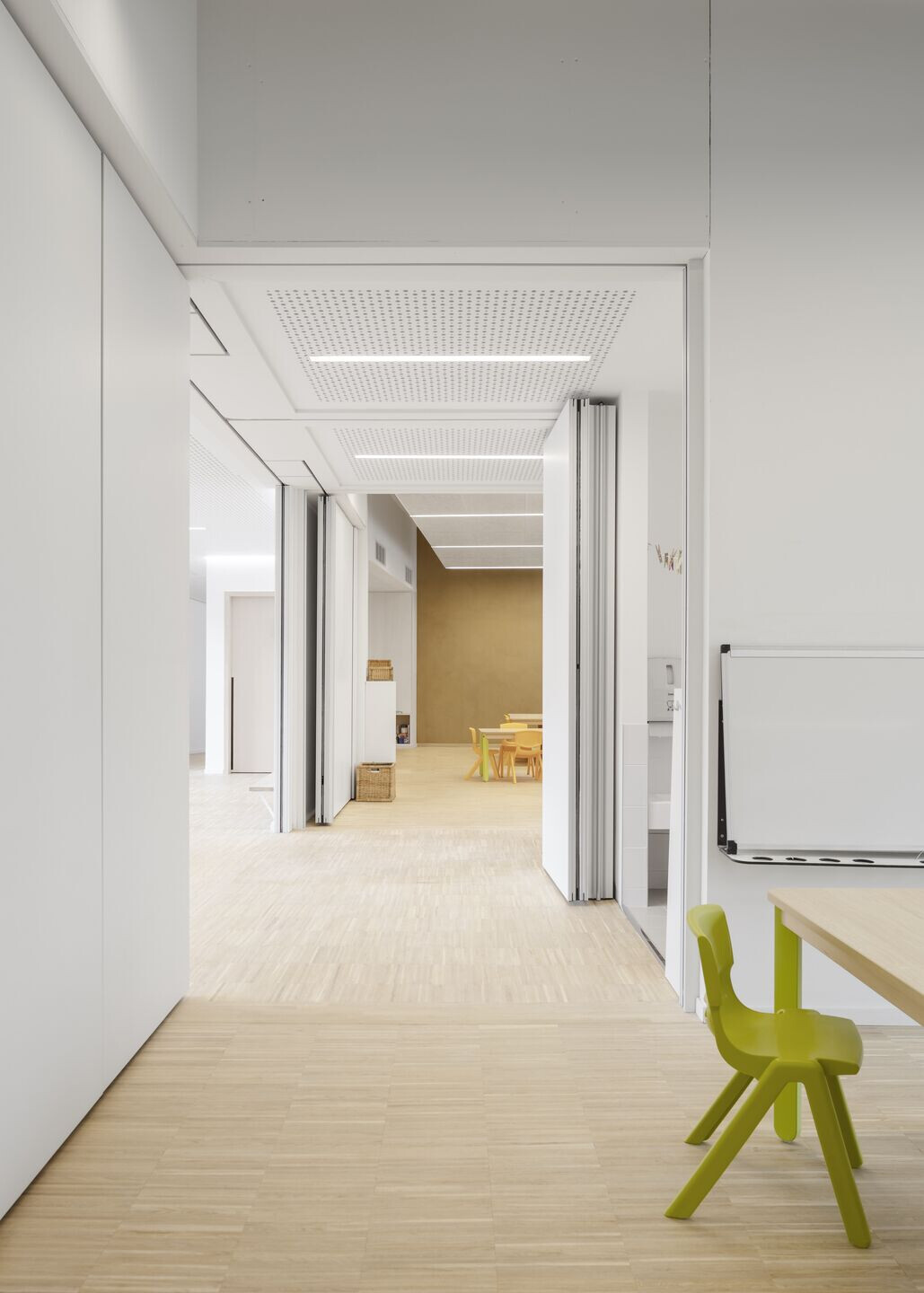
In terms of detailed functional organisation, on the ground floor are found:
The entire nursery school has direct access onto the playground and to its canteen. The classrooms are mostly double-aspect and are entered from the playground and from the internal garden via vestibules accommodating the cloakrooms, within the naturally lit circulation space.

Part of the primary school: two classrooms and the sports hall, also with direct access into the playground. This school also has a sheltered walkway from the courtyard to its canteen.In the middle, between the two double-aspect halls linking the entrance court to the covered areas and playgrounds: schools administration, activities administration and nursery-school activities. The latter is close to the nursery school, the gym, and gives direct access to the nursery playground.
Upstairs:
The seven other classrooms of the primary school, accessible via the stairs from the primary hall and via stairs giving direct access to the covered area of the playground. The curved circulation is roof-lit and sits directly above the cloakrooms.
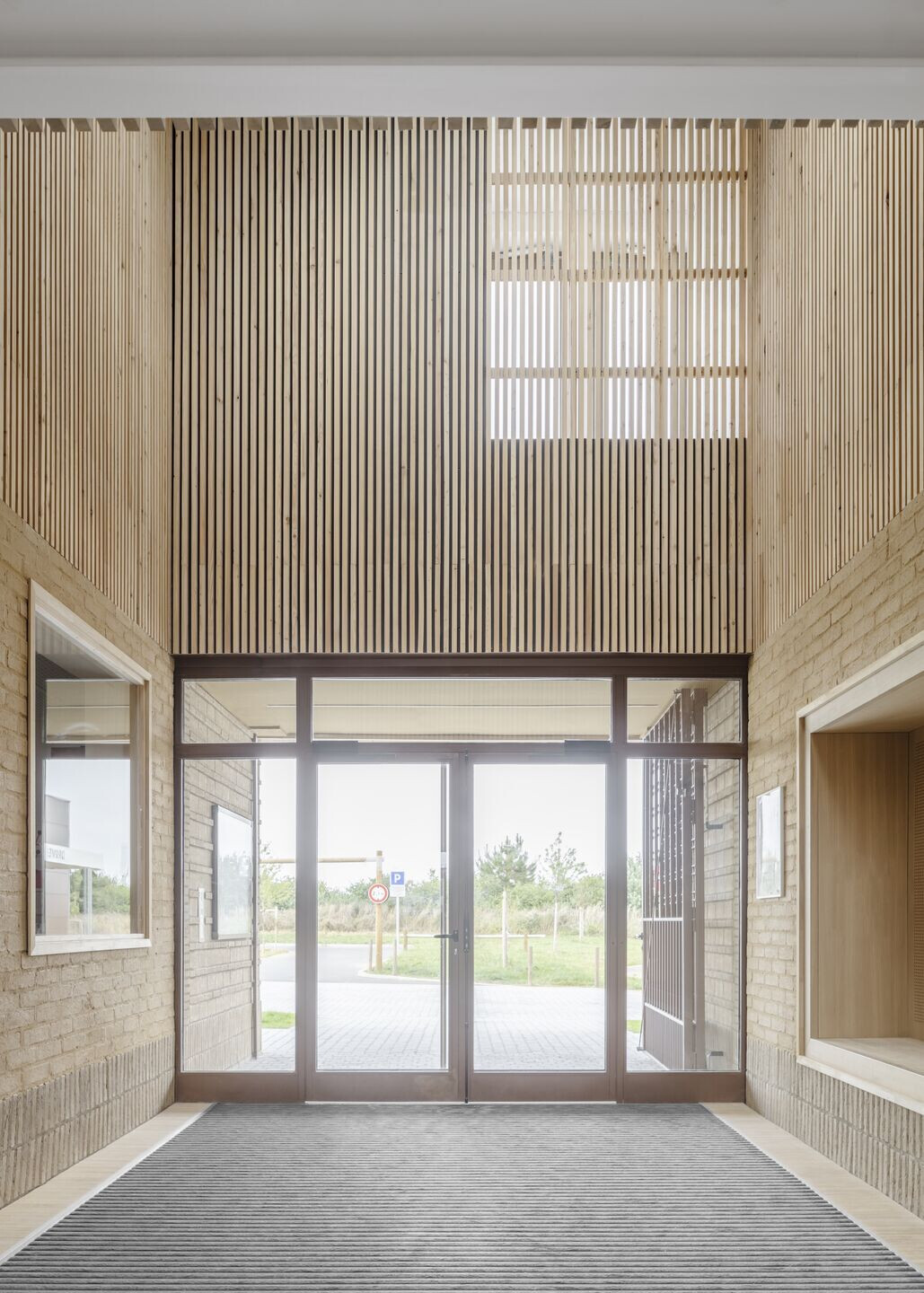
The primary activities centre is easily accessible from the primary school and mutualised spaces on the same floor.In the middle, accessible via both school entrance halls, the shared areas: library with direct access from the primary school, rotating classrooms and staff facilities.While the areas reserved for the nursery-school children are turned into the cocoon of the interior garden, the areas occupied by the primary children open out to the wider landscape via the large panoramic window, with the idea that the children learn to look, listen, and understand their area, their surroundings.
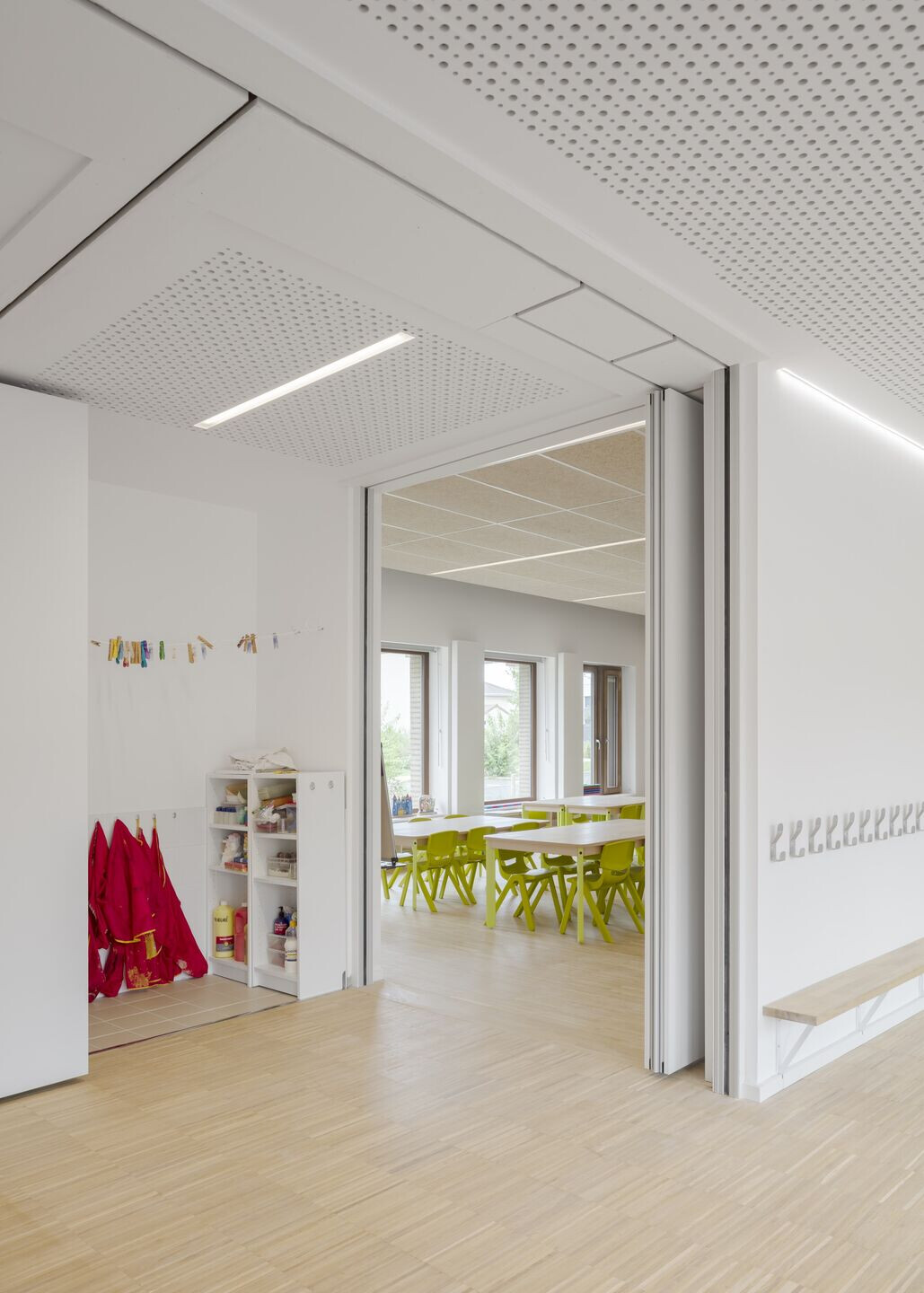
MATERIALITY AND CONSTRUCTION SYSTEMS
The construction method proposes the use of masonry walls in alveolar terracotta monowall blocks, which support the first-floor concrete floor plate. The building is insulated externally and clad in solid bricks. The planted roof terrace is supported on the first floor by posts integrated into the timber spines on the facade.
Partitioning the different classrooms, raw earth bricks made from soil excavated from Parisian sites is used experimentally thanks to research funding. Overall, good thermal inertia and a warm finish in the classrooms are ensured.

PEDAGOGICAL OPERATION OF KINDERGARTEN CLASSES
By convention, nursery school classes built in France are between 55 and 60m2 for 25 to 30 students. The pupils are divided by year of birth (young, medium and old) and interact relatively little with the other classes and different age levels. These are separated from each other. Or just connected by a door allowing a visual connection from one class to another in the event of the temporary absence of one of the teachers. Each class develops roughly the same activities with adaptations according to age. The teaching material is therefore more or less reproduced in each class. In this project, we proposed to have a modular spatial operation. We approached the author and pedagogue Céline Alvarez whose work suggests in particular a mixture of ages and the development of autonomy in learning. Following this work of spatial organization of uses, we have developed a system of mobile and acoustic partitions offering different classroom configurations. This operation allows a «conventional» use of the space (class of 55 to 61m2 corresponding to a conventional pedagogical approach) or a variable use in connection with different pedagogical approaches. The most open configuration corresponds to an experiment carried out in Belgium by Céline Alvarez in which the teachers had merged two classes and had distributed the activities in a much larger functional space due to the merger. Rather than a repetition of activities in each class, the large room thus created was divided into poles of autonomous activities. This configuration, in addition to saving objects and furniture and thereby lightening and simplifying the occupation of space, offers much greater freedom of action for the layout. Children also benefit from more space and feel less confined in small spaces. In such a configuration, the age groups are also mixed, favoring exchanges and spontaneous tutoring between children. The attached diagram shows 5 possible space configurations thanks to the mobility of the walls. Between the two classes have been installed on one side a shared sanitary space, free of access by the children under easy supervision of the teachers, and on the distributive circulation side a changing space and “plastic arts” space with sink and painting equipment.
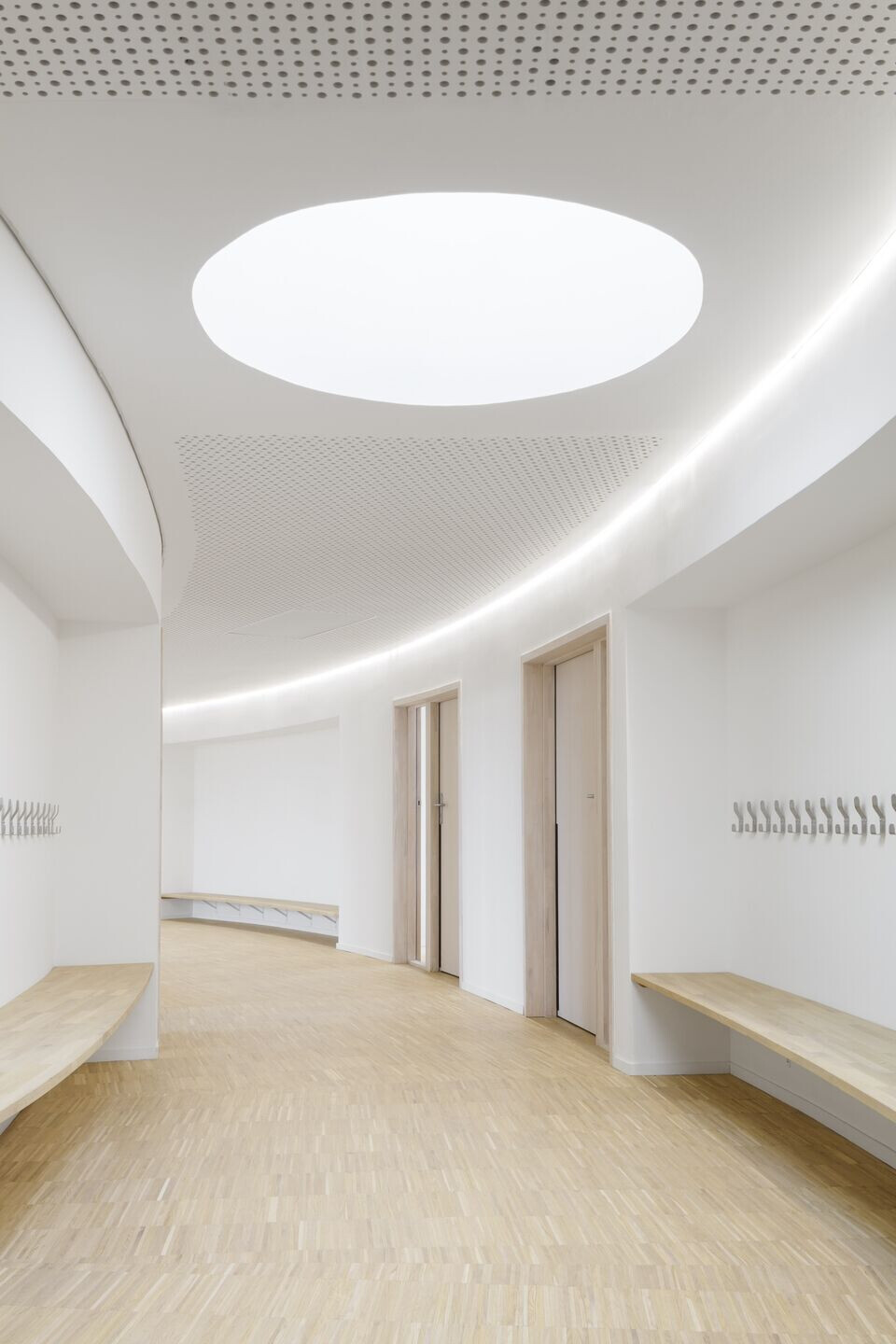
Team:
Architects: JOLY&LOIRET
Team: EVP, structure-, BET CHOULET, fuides, HQE, BMF, économie-, ARWYTEC, cuisiniste-, LASA, acoustique
Projects managers: Charlotte Siwiorek (concours), Grégory Lalau Keraly (études et chantier)
Photographer: Schnepp Renou
