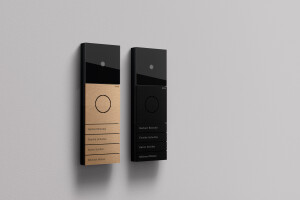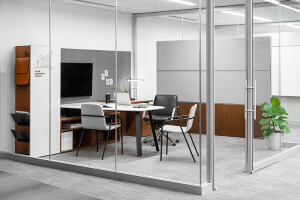The recently completed residence Pfarrmessner is situated at the southern outskirts of the city of Sterzing, at approximately 950 meter above sea level. The building, which is generally orientated east and westwards, is separated into four storeys, while each one of the four apartments develops differently on these floors. Designed as a building of solid construction, it features a concrete bearing structure with an insulated plaster facade. While the interior layout describes an outmost individual character, the building itself rather appears to be homogenous, even monolithic, emphasised by its uniform porphyry-red stone colouration.
The colour of the building’s facade has been aligned to the natural environment, with its regional and commonly occurring porphyry. The aggregates of this particular stone were added to the concrete, all surfaces sluiced-out afterwards. For the outer surface, a specific spatula-technique was employed, applying solely organic, fine-grain modelling plaster. All metal surfaces at the facade on the other hand have exclusively been powder-coated with the same colour hue. Every apartment has, hence the rough climate in this region, also sheltered exteriors in the shape of loggias. A cosy and comfortable interior climate is provided by an ecological insulation, as well as insulating glass with thermal-insulated window profiles and automatic ventilation with an energy recovery system.
Material Used :
1. STO Milano - Exterior plaster – Außenputz modelliert
2. Rockwool - Mineral wool - WDVS - Mineralwolle
3. PBA - Door handle – Stossgriff Modell 200/206
4. Jung - Switches - LS990
5. Gira - Video intercom system -
6. PBA - Windows handle –
7. Catalano - Sinks - Zerodomino 1250x500xh190mm
8. Duravit - Bathtub - Vero 1700x750mm
9. Geberit - Press plate WC - Bolero 115.777.11.1
10. Leitner - Lights – Led/Halogen
11. Hoppe - Door hinges - Modell Amsterdam

































