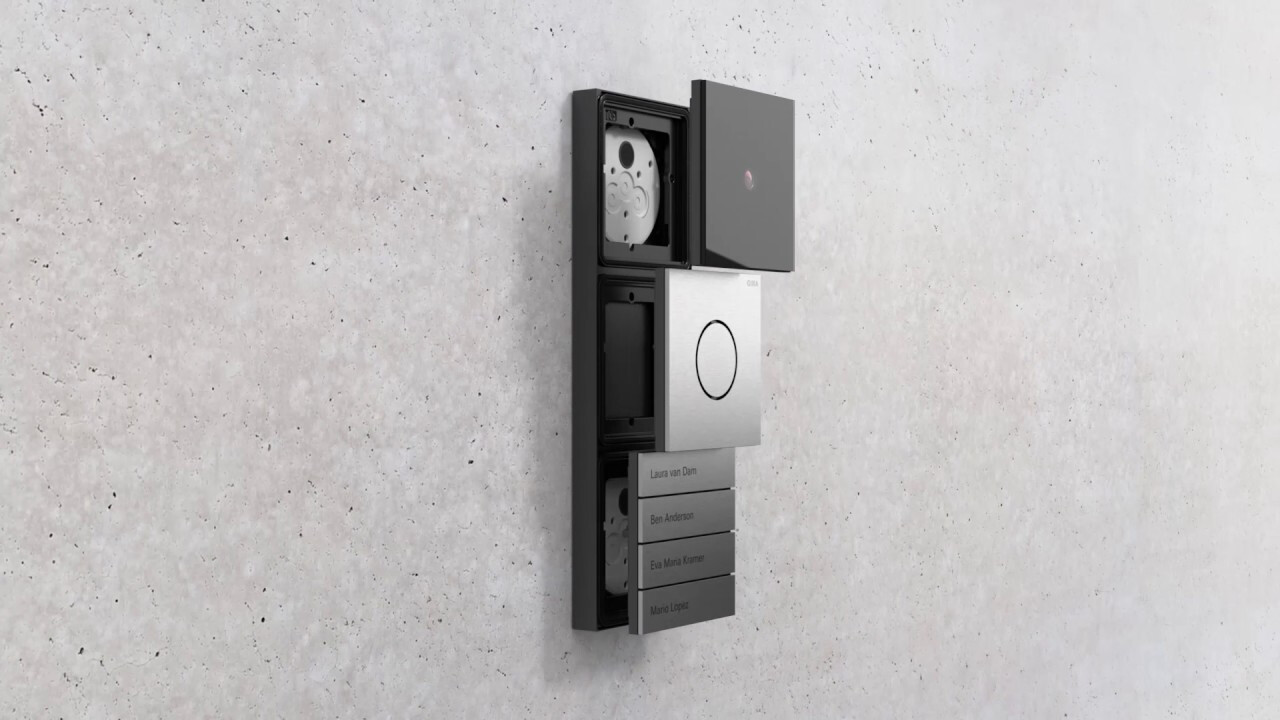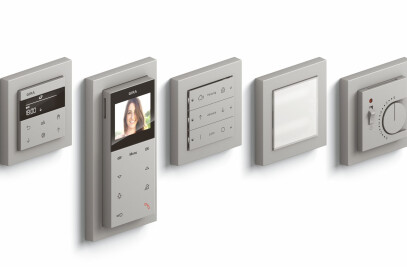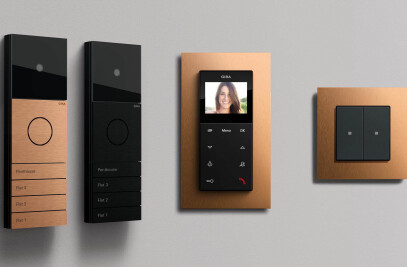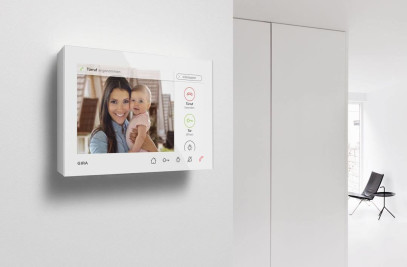An excellent first impression
You never have a second chance to make a first impression. And when it comes to buildings, it's the front door that visitors see first, so everything needs to be perfect. This is easily achieved with the Gira System 106, the new door station system made from metal with an elegant, minimalist design.
Elegant and flexible – these are the key characteristics of the Gira System 106: a modular door communication system with metal front plates, a minimalist design and a high-quality look-and-feel. The system's standard dimensions are 106.5 × 106.5 mm, and it includes a wide and constantly growing range of products for use in outdoor areas. It also offers IP 54 protection against splash water.

The frameless modules of the surface-mounted variant protrude by 28.4 mm and are available with metal design fronts in brushed stainless steel, anodised aluminium or painted in traffic white (RAL 9016). Its seven functions include the camera and display module, info and blank module, door station and intercom module and various call-button modules. They have a harmonious overall appearance and can be combined to meet users' requirements and preferences. They can also be mounted vertically or horizontally.

Modules with camera – and also the display module – feature a black glass cover made of 3 mm-thick safety glass. A high-quality camera with a high degree of light sensitivity is concealed behind the exchangeable black glass plate. Because of its angle of detection of 85°, residents can always see what is happening outside their front doors. Innovative technologies ensure a clear image in all light conditions. Even direct sunlight and bright car headlights at night do not cause any interference. The vandal-proof B/W infrared camera shows who is at the door, even in the dark.

With the Gira System 106, architects can provide solutions for single-family homes, apartment buildings and even larger properties such as offices, industrial buildings and hotels. The modular design allows the system's size, design and functionality to be adapted to meet individual requirements. The system can be expanded or modified at any time by replacing or adding modules.











































