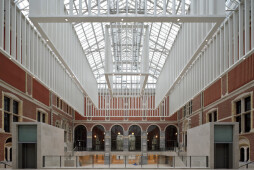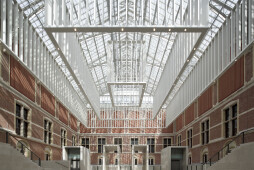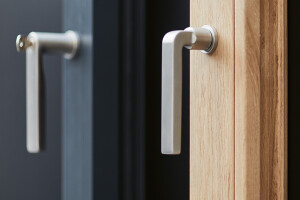Architects Cruz y Ortiz carefully treated the existing building highlights and reinforced the spatial use of the monumental building in a modern way. A big merit for the Rijksmuseum is the big indoor square under the well illuminated atria for the development of all kind of events. The façade has been very carefully cleaned and restored with the support of American Express.RIJKS is now a great public space for multiple use under its own roof and providing it a vast promising future.
More from the architects:
When the renewed Rijksmuseum will open her doors in 2013 it will fulfil all international conditions to house over 7.000 objects of art and history, exposed for a big public of 1,5-2 million visitors each year. In order to achieve this, an impressive renovation took place, based on the assigned competition of Cruz y Ortiz Arquitectos in 2001, in which the original 19th century building of Cuypers has been recovered in its original glory. The way in which Cruz y Ortiz carefully treated the existing building highlights and reinforces the spatial use of the monumental building in a modern way. An important thread in the architects’ perspective is “to go further with Cuypers,” which not only does justice to the original architect, but as well requires a measured interpretation of the costly monumental aspects and giving them a new logic or additional layer in time. The co-existence of old and new, without any narrative character, is essential in this juxtaposition.
Once the visitor has entered the museum, this approach is most sensible in the courtyards, where similar to the Cuypers’ building, solemnity, quietness and symmetry are present, embraced by the adjacent centuries’ old facade. Simultaneously the existing building has been made fully public accessible, even including the formerly secluded staff areas in the low vaulted basements.
The severely damaged casco has been liberated from any visual installation component, false ceiling or subdividing wall and is revealed in all splendour bringing down dosed light on the art objects of the big masters. In addition, useful space has creatively been sought underneath the courtyard’s square within the boundaries of the very own building, facilitating spacious, modern public functions such as the auditorium, the shop and grand cafe. A big merit for the Rijksmuseum is the big indoor square under the well illuminated atria for the development of all kind of events.
The physical and visual interruption that the peculiar bicycles’ passage straight through the Rijksmuseum used to give, has been overcome by a gentle slope of the square, enabling to connect east with west, something that in the original plans of Cuypers only occurred on the highest level of the exhibition area. With this smart intervention one of the biggest logistical bottlenecks of the past century has been resolved, offering the RIJKS a great public space for multiple use under its own roof and providing it a vast promising future.
New exhibition wing completes the second phase of the transformation of the Rijksmuseum
The new exhibition wing of the Rijksmuseum on Museumplein will open on the 1st of November. In the Philips Wing, the museum will organise high-profile exhibitions with art from its own collection and art on loan from international and national collections. The first exhibition is Modern Times. Photography in the 20th Century, and from February, Late Rembrandt. In the Philips Wing, for the first time in its history, the Rijksmuseum will have a permanent room to exhibit photography. The first exhibition there will be Document Nederland: The Netherlands – Belgium. The 17th-century Chinese painted cabinet from the Orange-Nassau palace in Leeuwarden can once again be admired in the Philips Wing. Finally, a special culinary concept will also be launched in the new restaurant. The opening of the new Philips Wing completes the second phase of the transformation of the Rijksmuseum.
Seventeenth-century Chinese lacquered room from Leeuwarden One of the oldest lacquered rooms in the world returns to the Rijksmuseum. The Chinese lacquered room of the Orange-Nassau stadholder court in Leeuwarden has recently been fully restored. The lacquered room, decorated with precious lacquer panels from China, was installed in the Frisian palace in 1695 by Princess Albertine Agnes van Nassau, daughter of Frederik Hendrik and Amalia van Solms. The lacquered room will once again be furnished with furniture and Oriental objects from the Golden Age, to give an impression of court life at that time. In the seventeenth century, the arrival of exotic objects from the Far East initiated a revolution in Dutch interior design. These were brought back by the Dutch ships that sailed the world's seas. They brought Chinese and Japanese lacquer work, porcelain, ivory and furniture made out of precious wood such as coromandel and ebony.
The princess received her family and friends in the lacquered room to do something that was extremely fashionable among the elite at that time: drink tea. For this reason, in the room next to the Chinese lacquered room, the Rijksmuseum will feature the rising tea culture of the 17th and 18th centuries, displaying dozens of European and Asian teapots and tea caddies, made of silver, porcelain and pottery, from the 17th century until the Art Deco period.
The restoration of the lacquered room was sponsored by the Irma Theodora Fund/Rijksmuseum Fund.
RIJKS® At RIJKS®, the Rijksmuseum's new restaurant, a team of regular chefs and different international guest chefs under the leadership of executive chef Joris Bijdendijk work with local Dutch ingredients as much as possible. They drawinspirationfrom the many exotic flavours that have influenced Dutch cuisine throughout the ages. Rijks® serves the most delicious wines from Dutch vineyards all over the world. The restaurant, which was designed by interior designer Paul Linse, can seat up to 140 guests.
A separate room can be booked for special occasions for up to 30 people. By next spring, you will be able to enjoy lunch or dinner in a large outdoor café situated in the Rijksmuseum gardens.
Shylight by Studio Drift A moving light installation designed by Lonneke Gordijn and Ralph Nauta from Studio Drift, inspired by a poetic combination of nature and technology, Shylight is hidden in a “cocoon”. The light falls from its cocoon, opens its flower and floats down. At the slightest “danger”, Shylight will close up and retreat into its shell. This light installation, which will be hung in the richly decorated 18th-century “Rotterdamse trap” [Rotterdam staircase], opens its blossom through a system of refined technology. The cups are made of many layers of pure organic silk. Ingenious robotics make the Shylight move up and down constantly. The luminosity of the LED lighting and the speed of the movements can be fully programmed through the use of a mobile phone or iPad.
Philips Wing The current Philips Wing is the name for a number of expansions to the main building (1885), which were constructed at the end of the 19th century and the beginning of the 20th century (1909-1916) by Pierre Cuypers and his son Jos, who was also an architect. The part that was called the “Fragment Building” is the most special. At the end of the 19th century, many historical buildings were renovated or demolished in the Netherlands. The Rijksmuseum wanted to preserve a number of construction fragments for Dutch architectural history, so these fragments were brought to Amsterdam from all over the country. This is a unique phenomenon: a museum where the collection pieces formed the museum building itself. The Ochkingastins staircase tower in Franeker, the arches from the stairwell of the Constantijn Huygens house in The Hague and the wall from the stables of the Castle of Breda; all of these constructions have been integrated into the current Philips Wing.
From the 1st of November, the façade from the castle of Count Hendrik III of Nassau in Breda can once again be admired in the Philips Wing. The wall (2nd quarter of the 16th century) was part of the castle's stable complex, one of the earliest buildings in the Italian Renaissance style in the Netherlands.
It is 20 m long, 3.5 m wide and richly decorated with sandstone elements (columns and arches), windows and doors. The façade is part of the new entrance area of the Philips Wing that was designed by Cruz and Ortiz, who are also architects behind the remodelling of the main building.
The façade has been very carefully cleaned and restored with the support of American Express.






































































