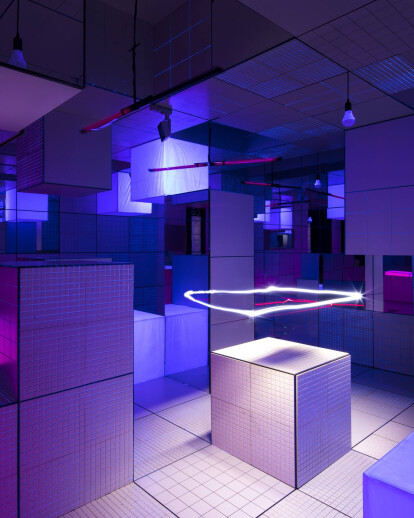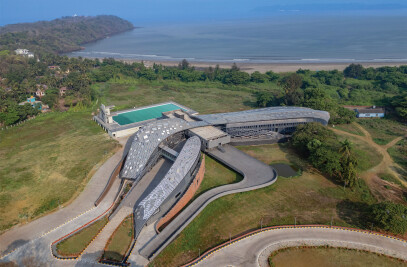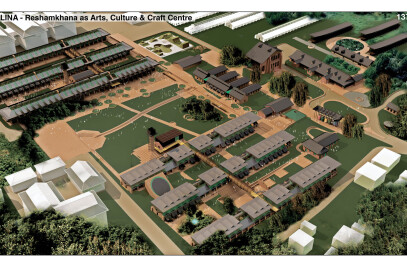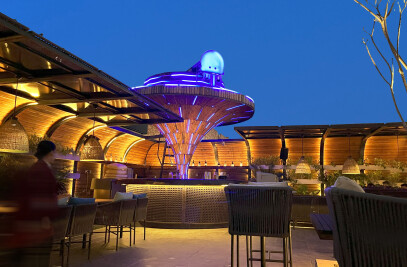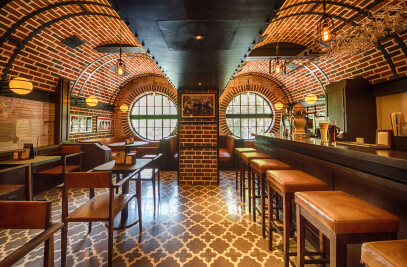Brief Concept summary
“Your mind has an ability to bend the future. It is your mental projection overlaid on the existing reality and your past memories. It has the ability to twist and turn that reality, to write a new narrative every moment. What you fear, what you desire, what you fantasize, what you lust after; it all presents itself as moments triggered as markers over your timeline, the path you choose, becomes your future.”
If one were to unfold that very idea and conjure it into a life size walkable-audio-visual-interactive experience, perhaps, “the room of illusions” is exactly what it might look like.
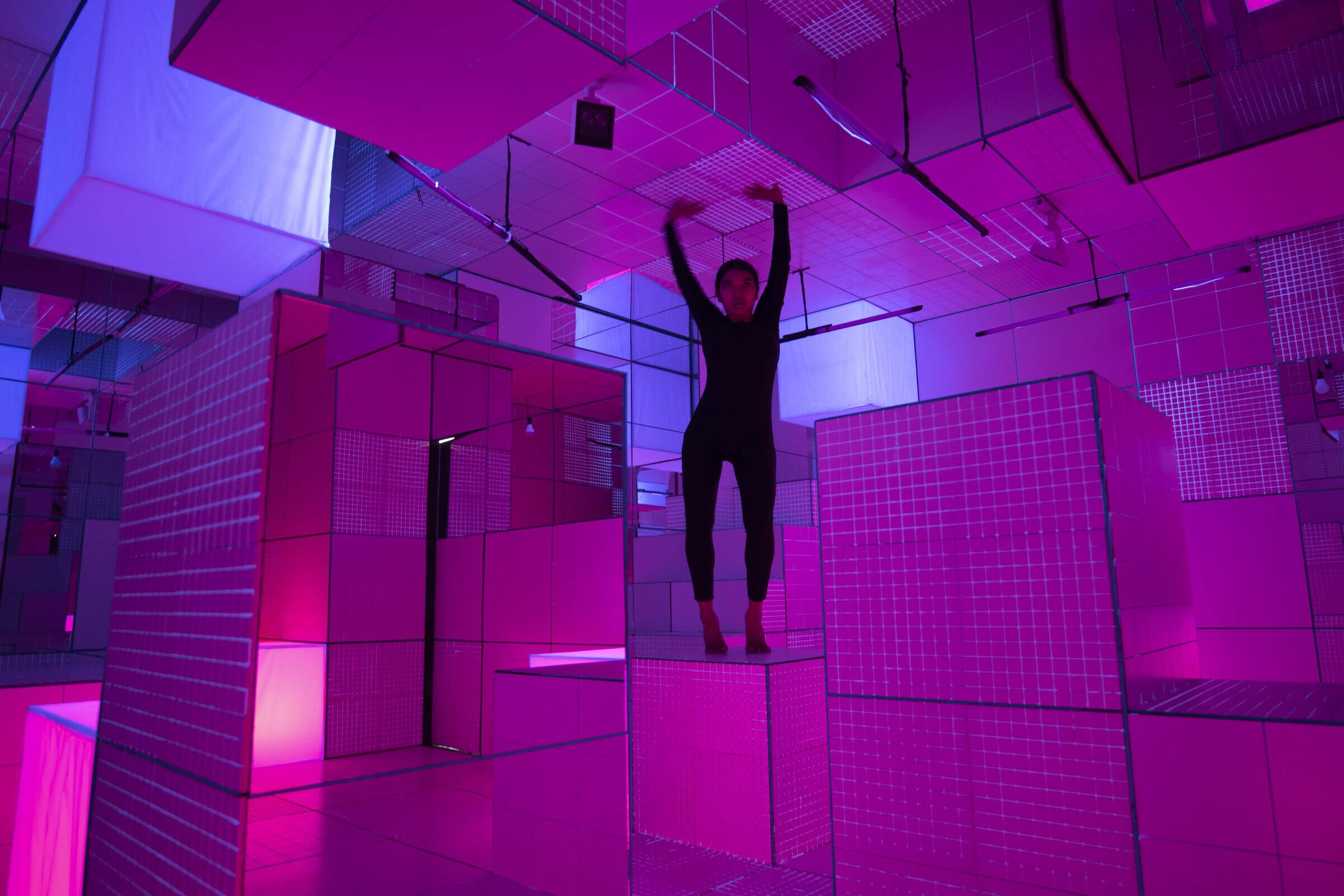
Explanation
What might the inside of our mind look like? Swimming in the ocean of perceptions & illusions; skeletal remnants of the past and myriad dreams of the future, if one were to unfold a human mind and create it into a life size walkable-audio-visual-tangible experience, perhaps ‘the room of illusions’ is exactly what it might look like.
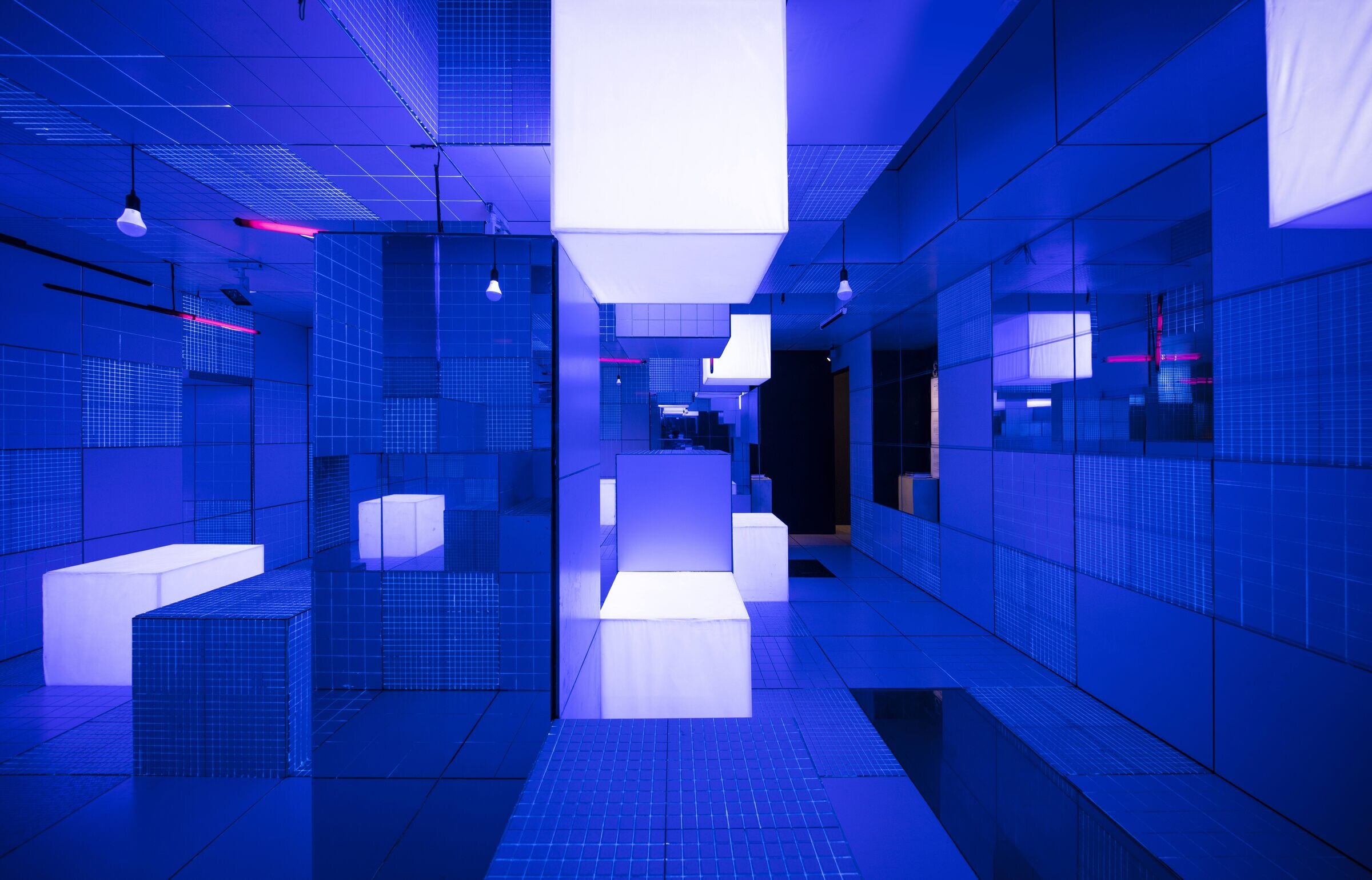
The brief of the project was to design an installation in a room of 500 sq. ft. by using only two materials - Ceramic tiles and glass. We, at MOFA Studio, New Delhi, challenged ourselves by imagining the room to have more than just three perceptual dimensions that could transform with the person walking through it. The aim was to design unique experiences as a social experiment by evoking emotions like curiosity, fear, desire and awe in an otherwise monotonous life. We instinctively rely on our vision, and this exhibition is an attempt to observe the disruption when that very primary sense deceives us.
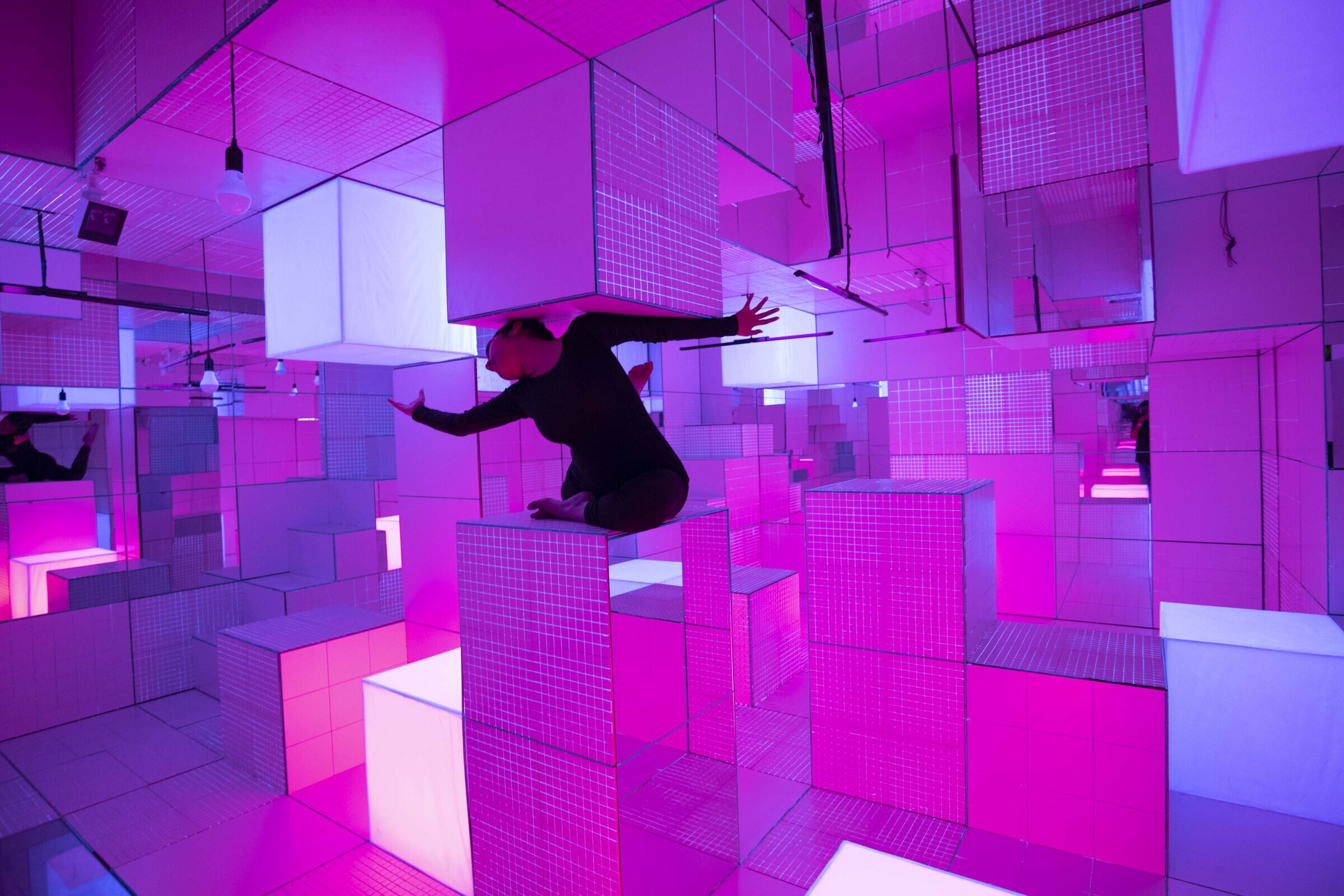
The result was that the room of illusions explores the intricacies of a human mind by creating illusions with mirrors and sensors. The installation interacts and responds to each visitor idiosyncratically. Each observer reacts to the illusions differently as per their state of mind or association with the imagery. The room lit with ultraviolet light and ambient sounds; changes into hues of deep blue, red and pink with the triggering of sensors adding to a multi-sensorial dramatic experience.
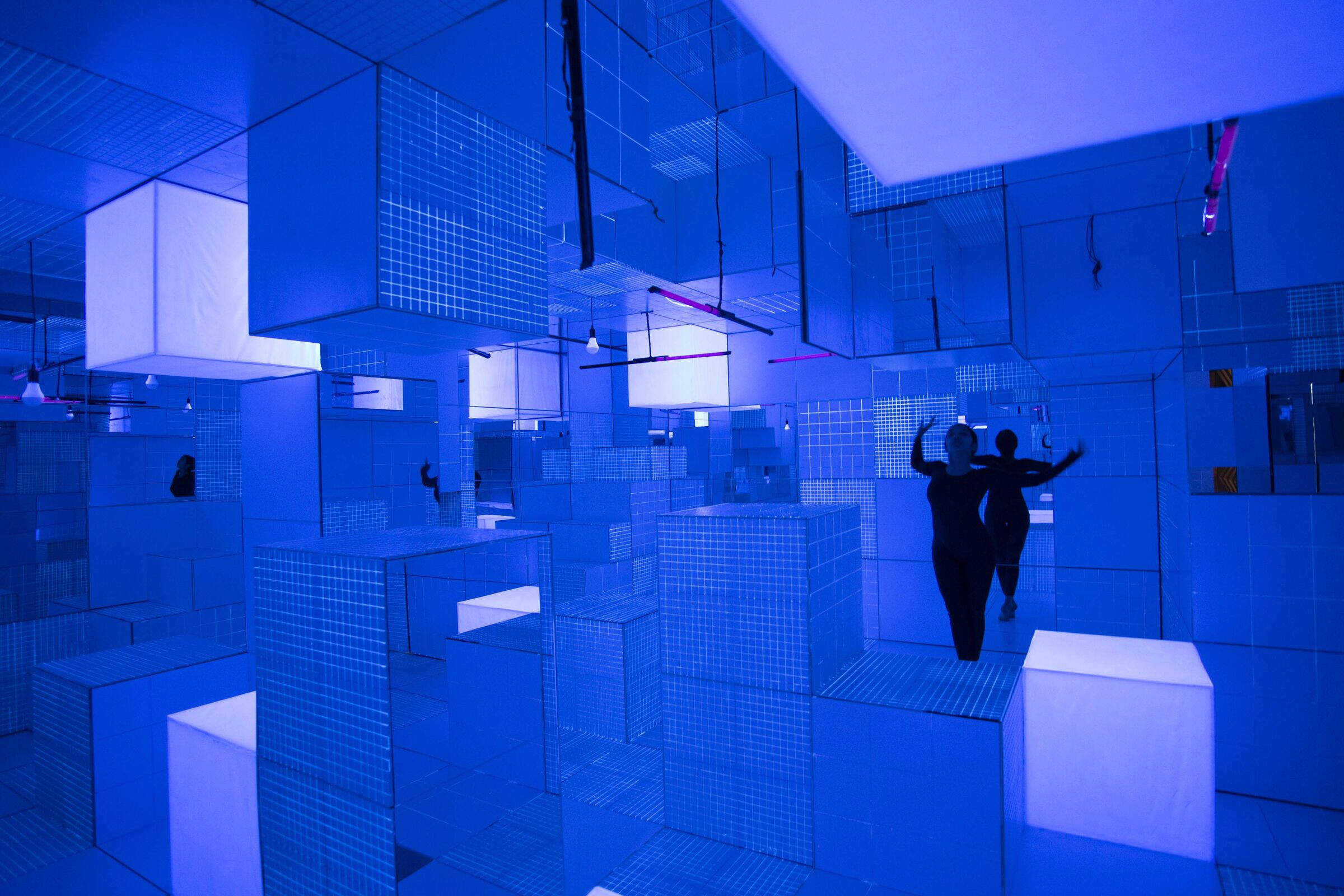
Design Challenges and Solutions
One pebble in the path was how external factors regulate the working of our cerebrum and how it instigates our instincts; and the bigger bump was how to correlate these two very abstract ideas.
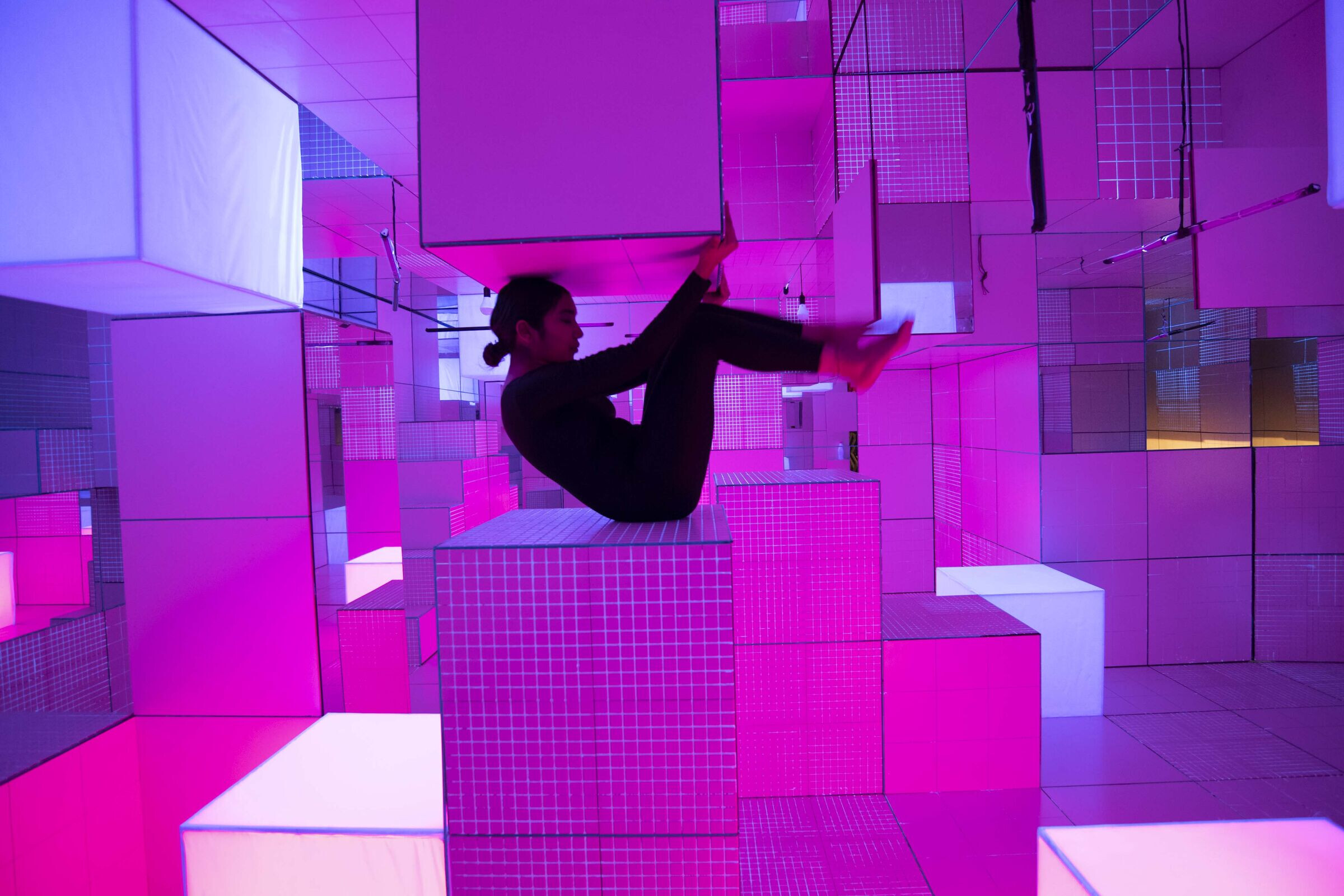
Space constraint
To create a sense of uncertainty in terms of space, it was crucial to make the space unfathomable and unperceivable volumetrically. This was achieved by strategic placement of boxes of interest, mirrors and glow boxes within the installation.
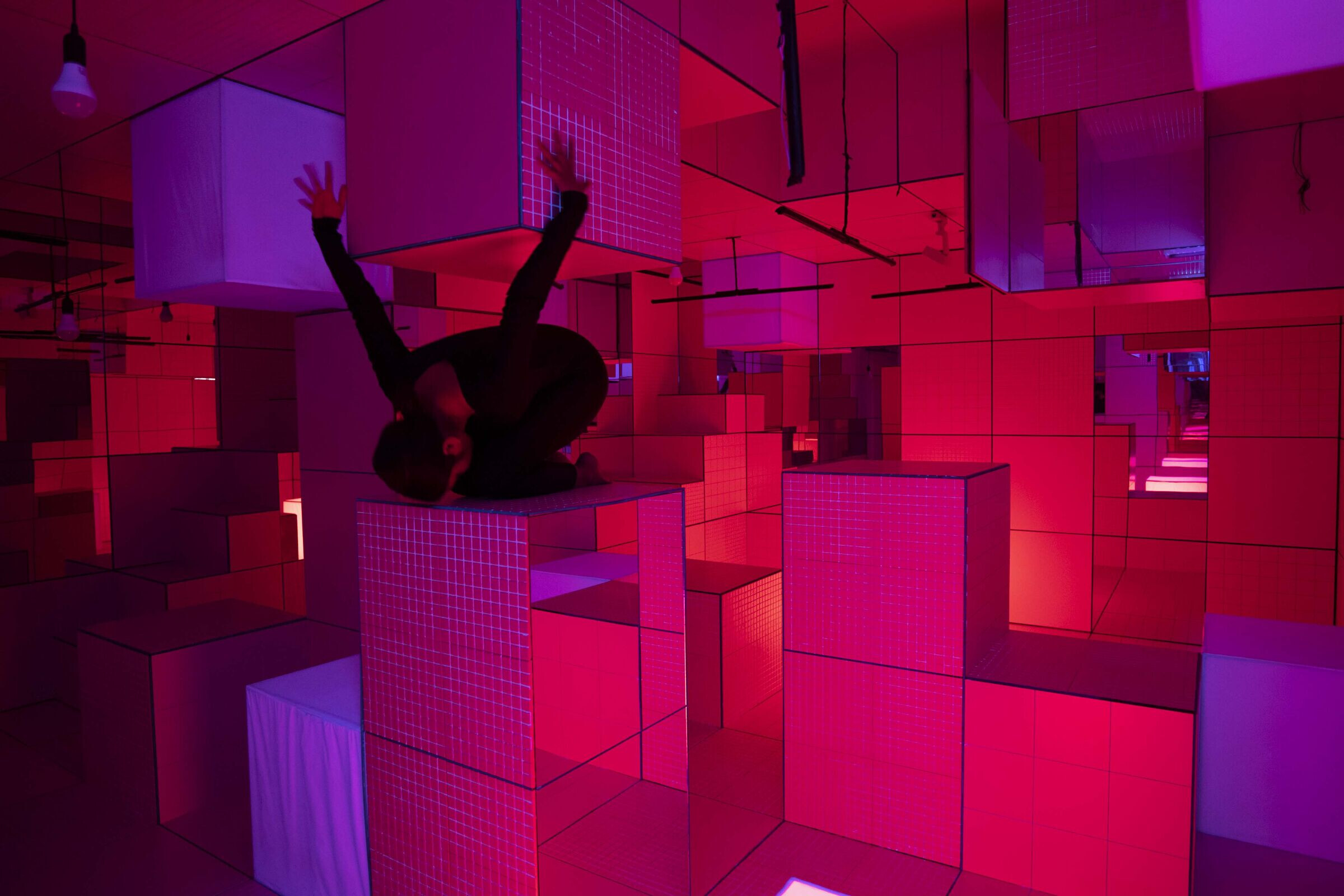
Time constraint
Since the installation had to be completed in a limited time of ten days, site improvisations were kept to a minimum. Exhaustive planning and detailed digital simulations during the design development ensured the flow of construction during execution was systematic, efficient and precise.
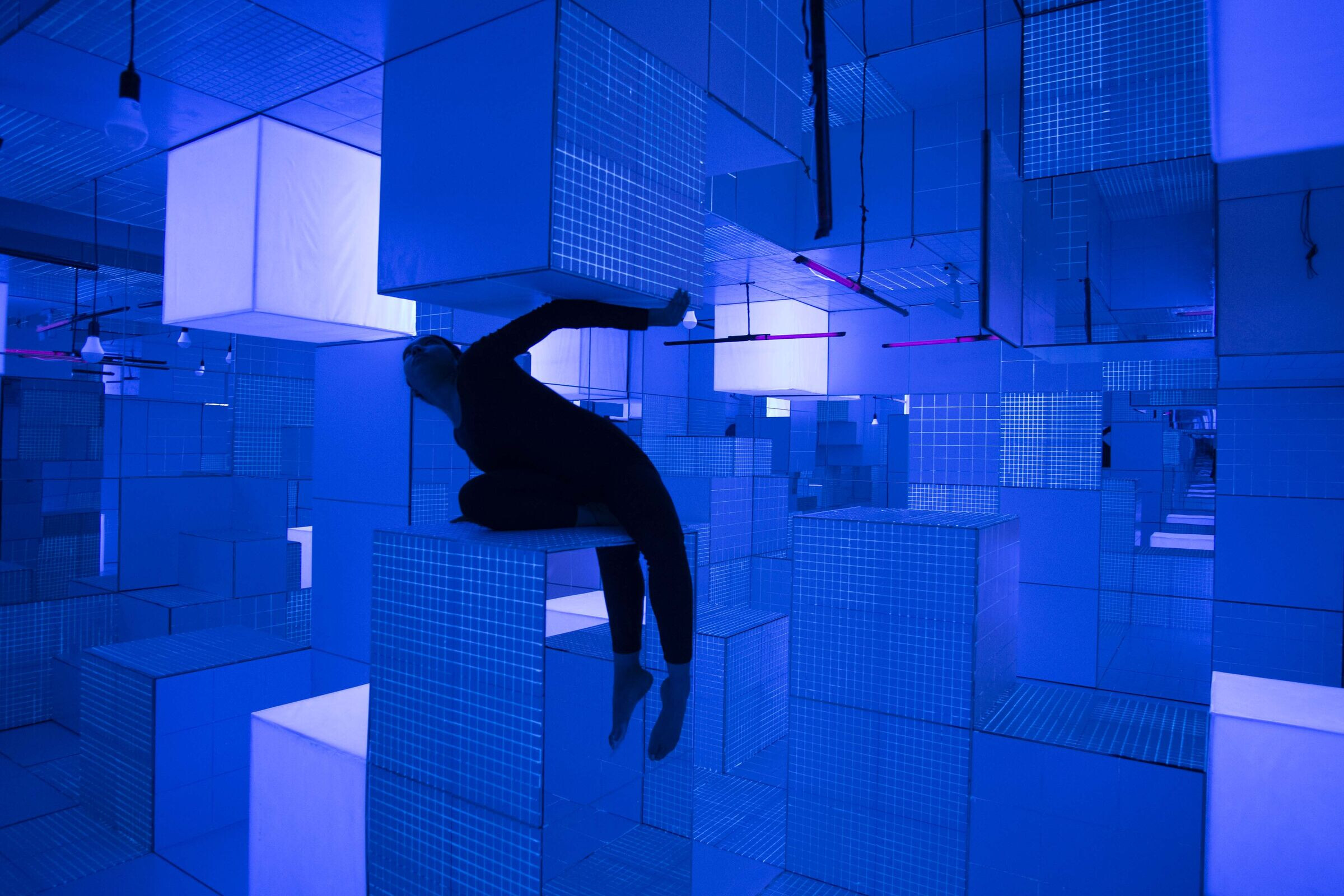
Cost constraint
Keeping in mind the temporary nature of the installation, to avoid wastage and reuse ceramic tiles, the room was kept as a multiple of the tile module without any cutting involved. The fixing mechanism also ensured that 100% of the tiles could be salvaged and returned back. This helped us by bringing the project cost down by 50%.
To create varied experiences in limited time and space, the sensors were designed and coded in our studio to achieve the desired result and keep the project well within the budget.
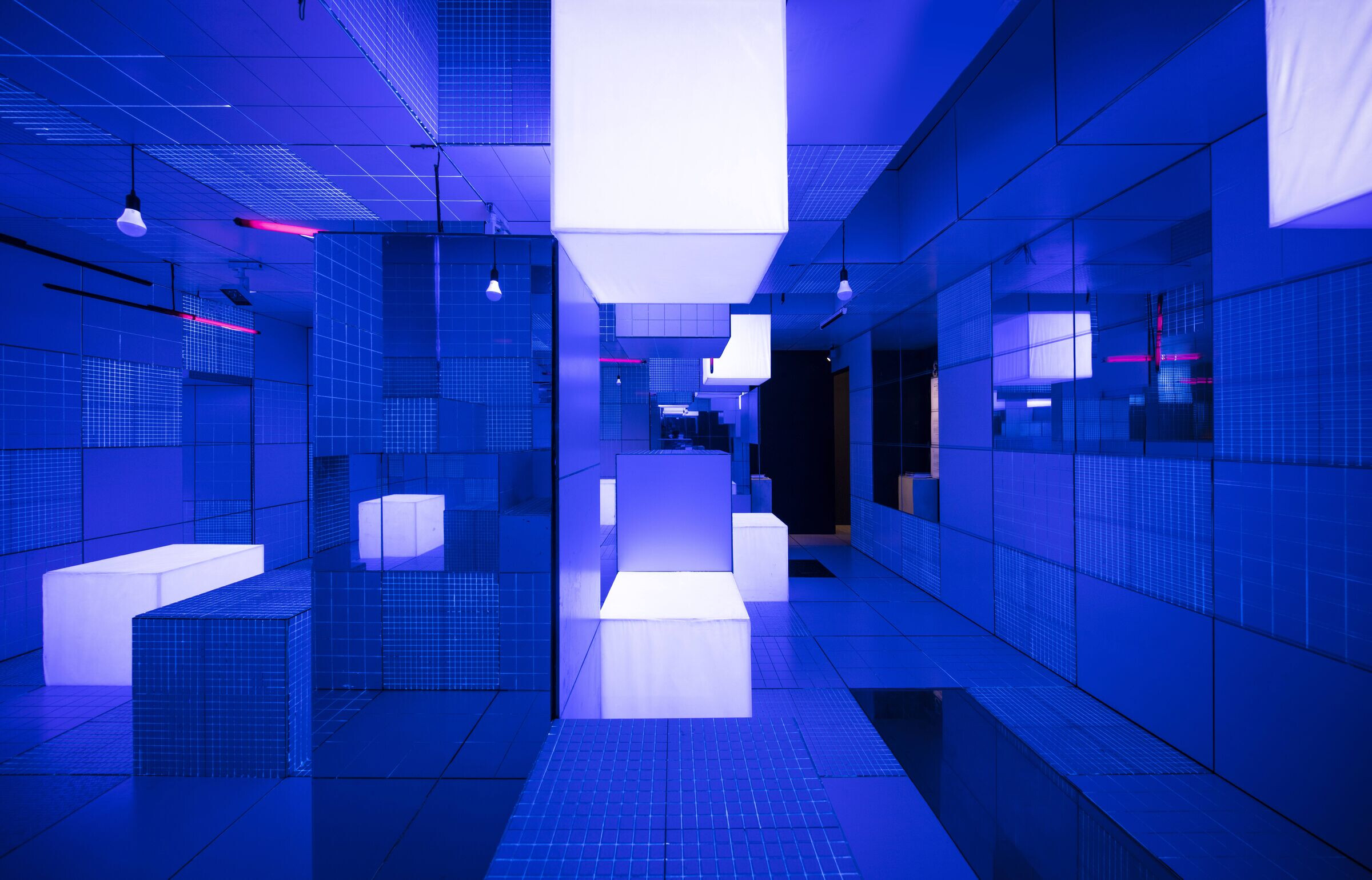
Purpose
Today when we are on the Pegasus of progress, we never stop & ponder over the uncertainties and unpredictability of life; its most pronounced note. Our instincts dwindle into insignificance on these premeditated paths of mind numbing monotony unless stimulated.
We attempted to make this intangible concept an experience by delving into the layers and depths of human mind through tangible materials, proportions, lights, sounds, etc.
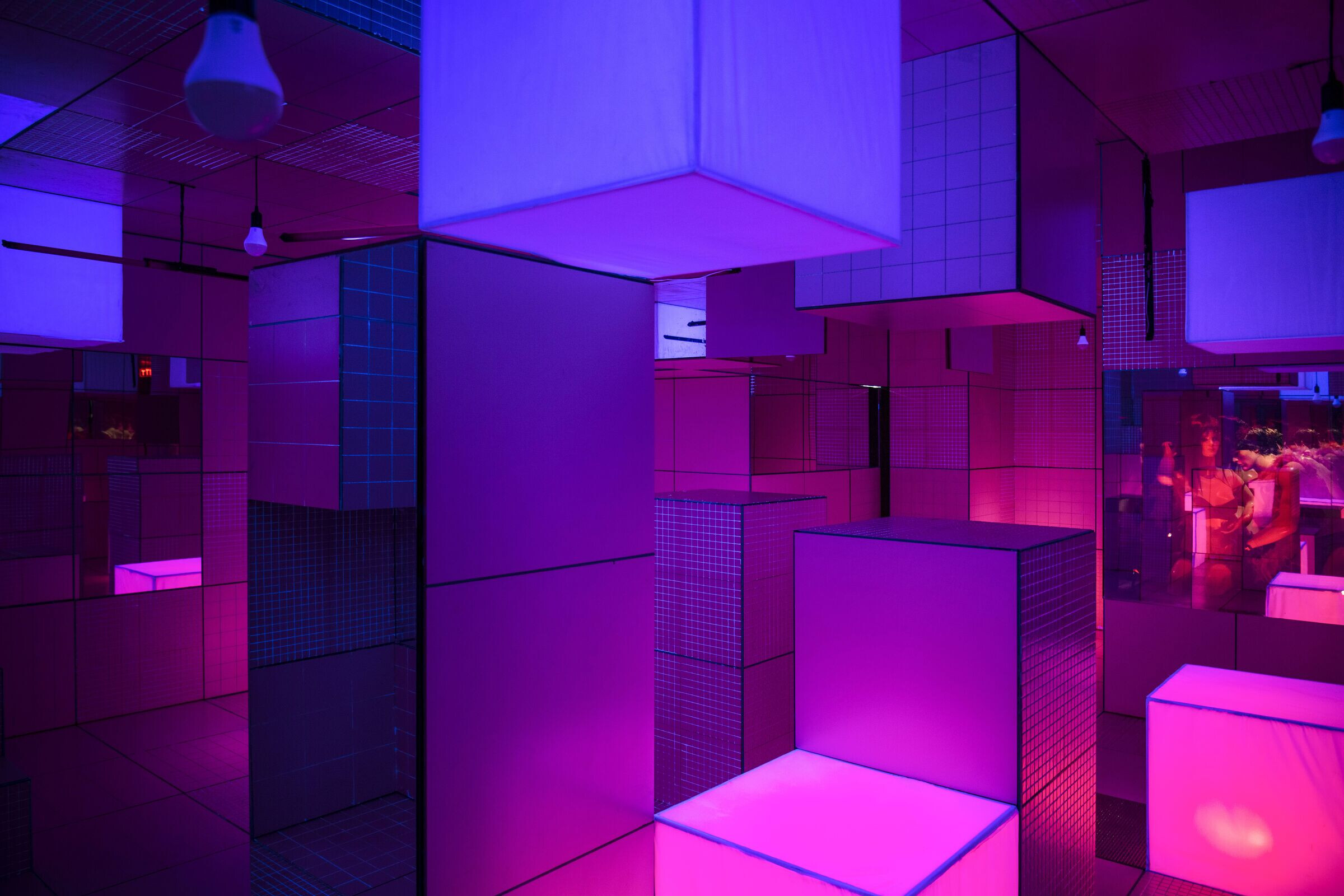
Human mind is a complex matrix & has as much depth inside as there is vastness outside. The installation, designed as a social experiment, interacts and responds to each visitor individually. Planned as 3D grid of cuboidal forms, its strategically placed mirrors, not only reflects the observer in infinite images but, the sensors placed within the floor at pre-determined points, further reveal varied scenarios placed behind one way mirrors. As an overall effect, once someone walks through the space, these sensors trigger to reveal objects that add to the drama meant to evoke various emotions like love, fear, shock, happiness and sadness. Each observer reacts to them differently as per their state of mind or association with the imagery.
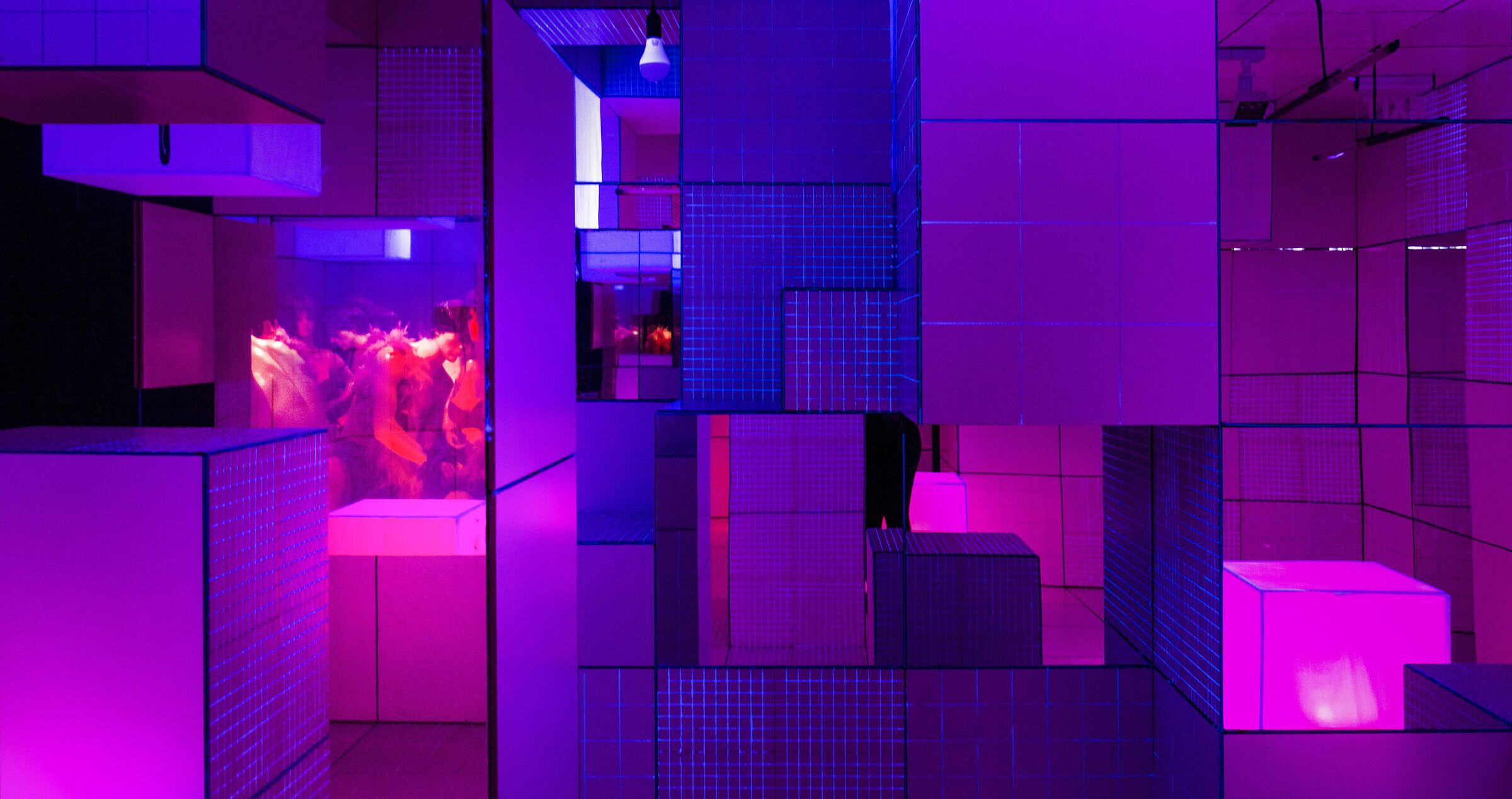
The interactive installation is entertaining and educational as it pushes you to discover the science behind it.
The integration of the man and the machine, technology and innovation vis a vis overlapping powerful human psyche with random and indifferent incidences simulated create unlimited permutations and combinations of experiences.
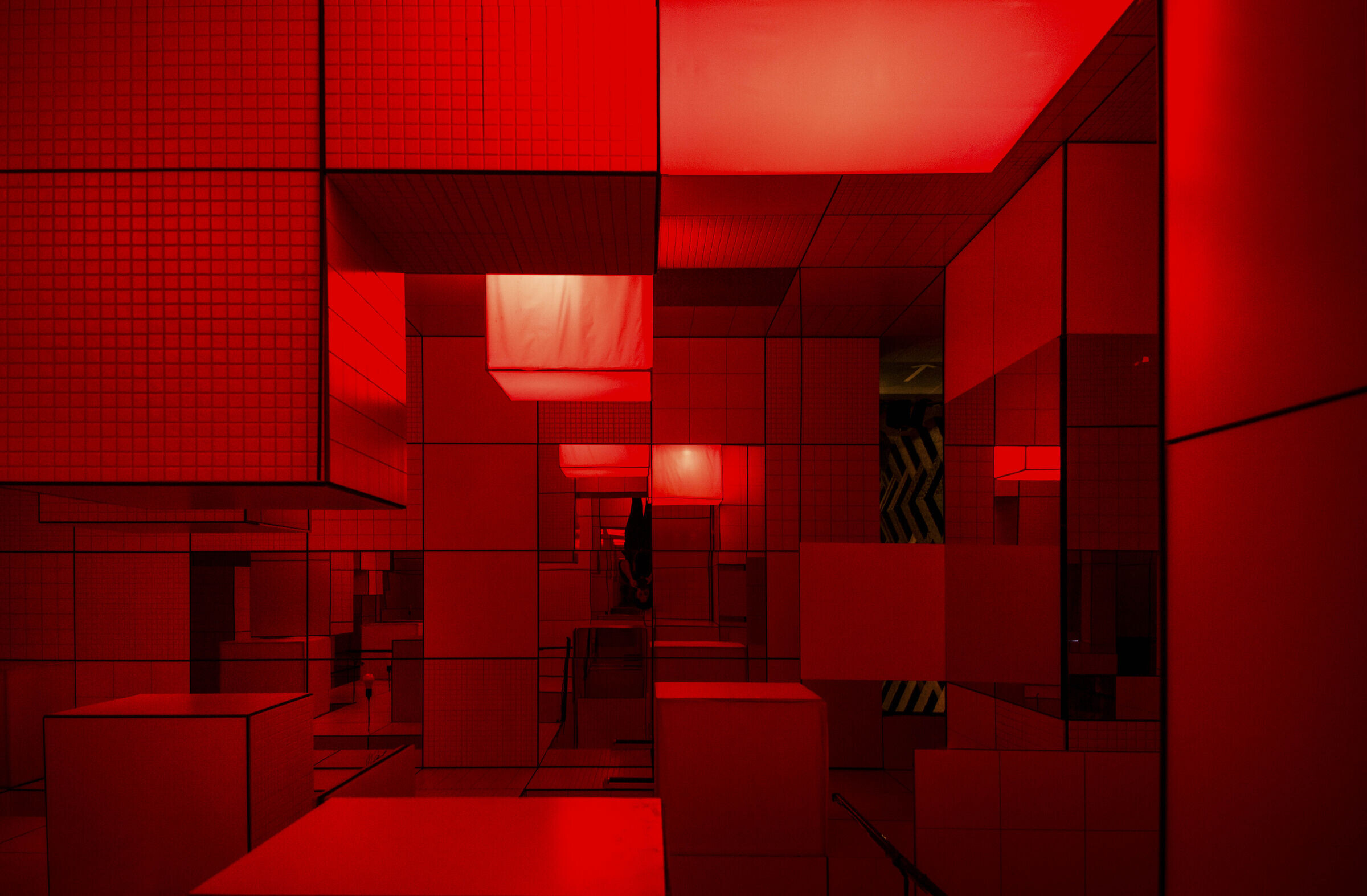
This installation, through its experience brings to fore the concealed, spontaneously triggered or subconsciously attached emotions, intuitions and instincts bringing to life our often forgotten humanness.
