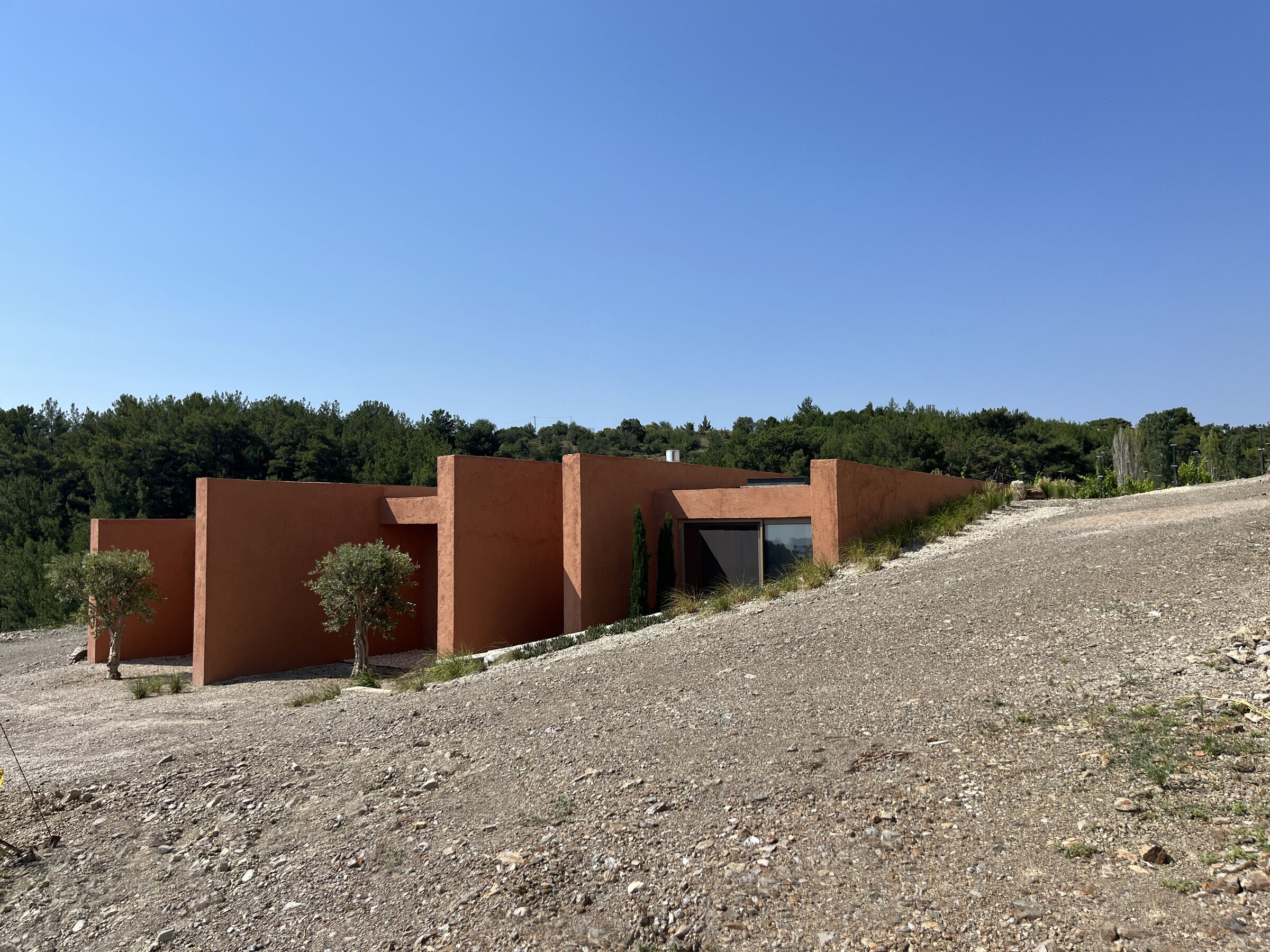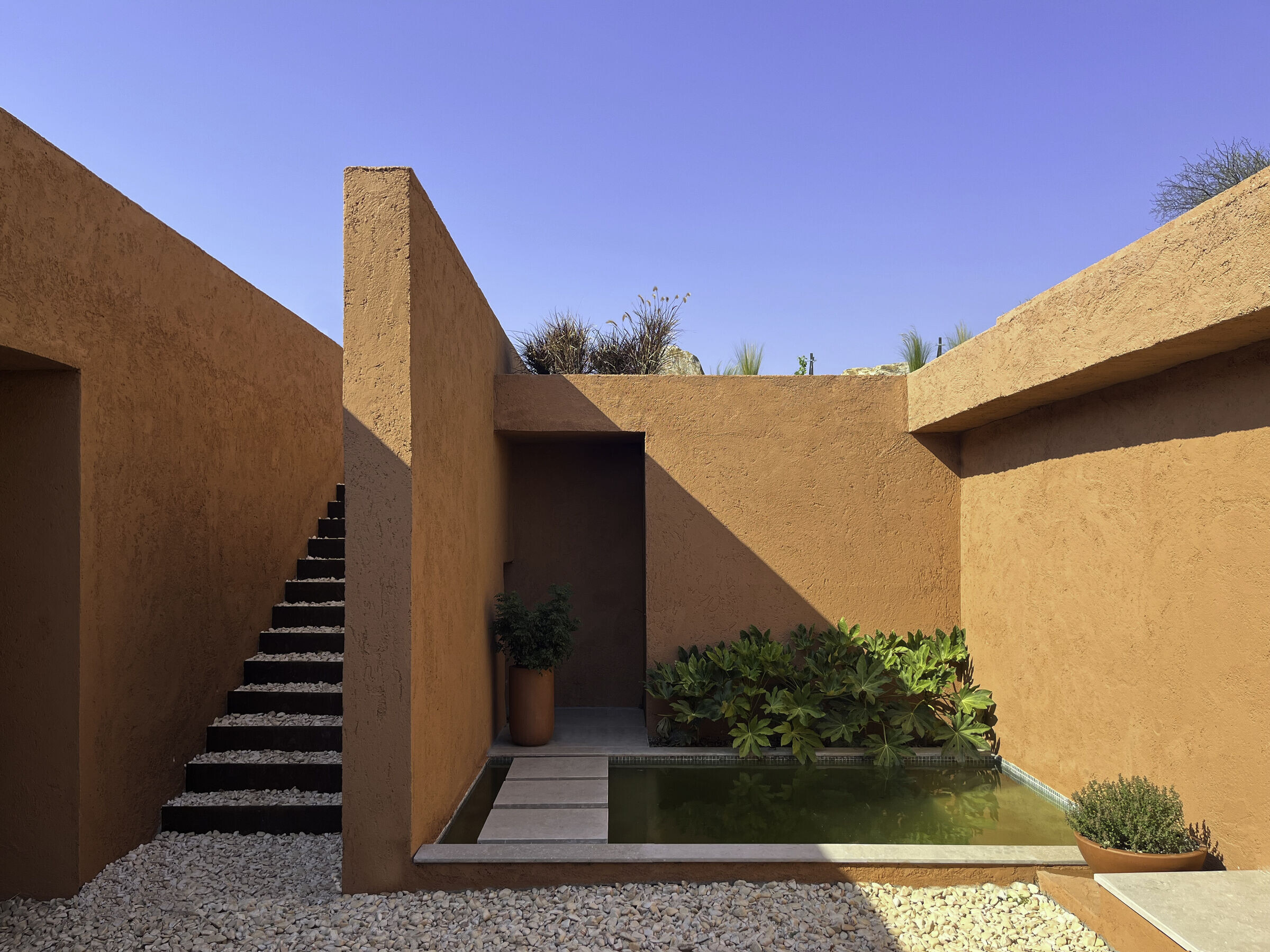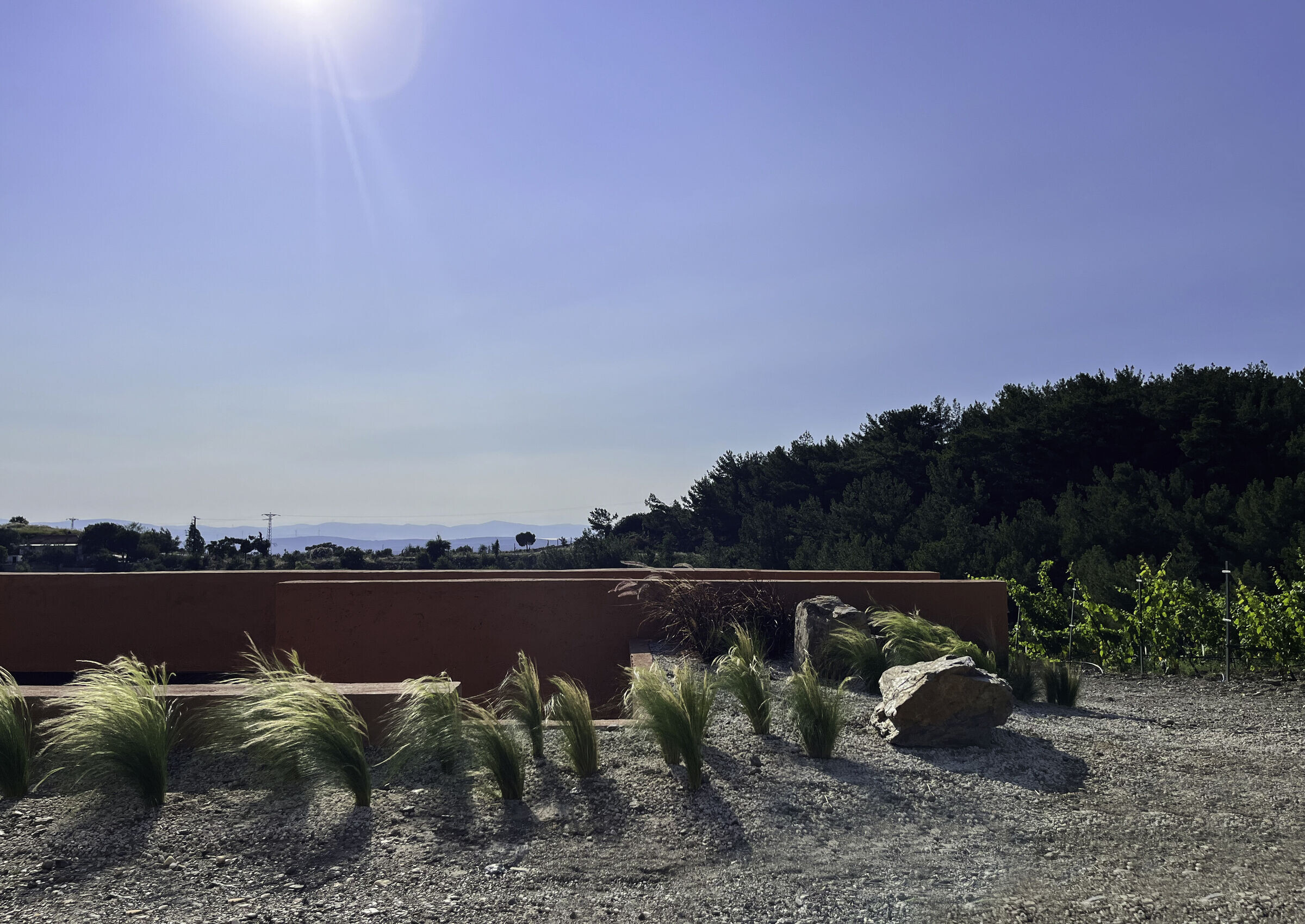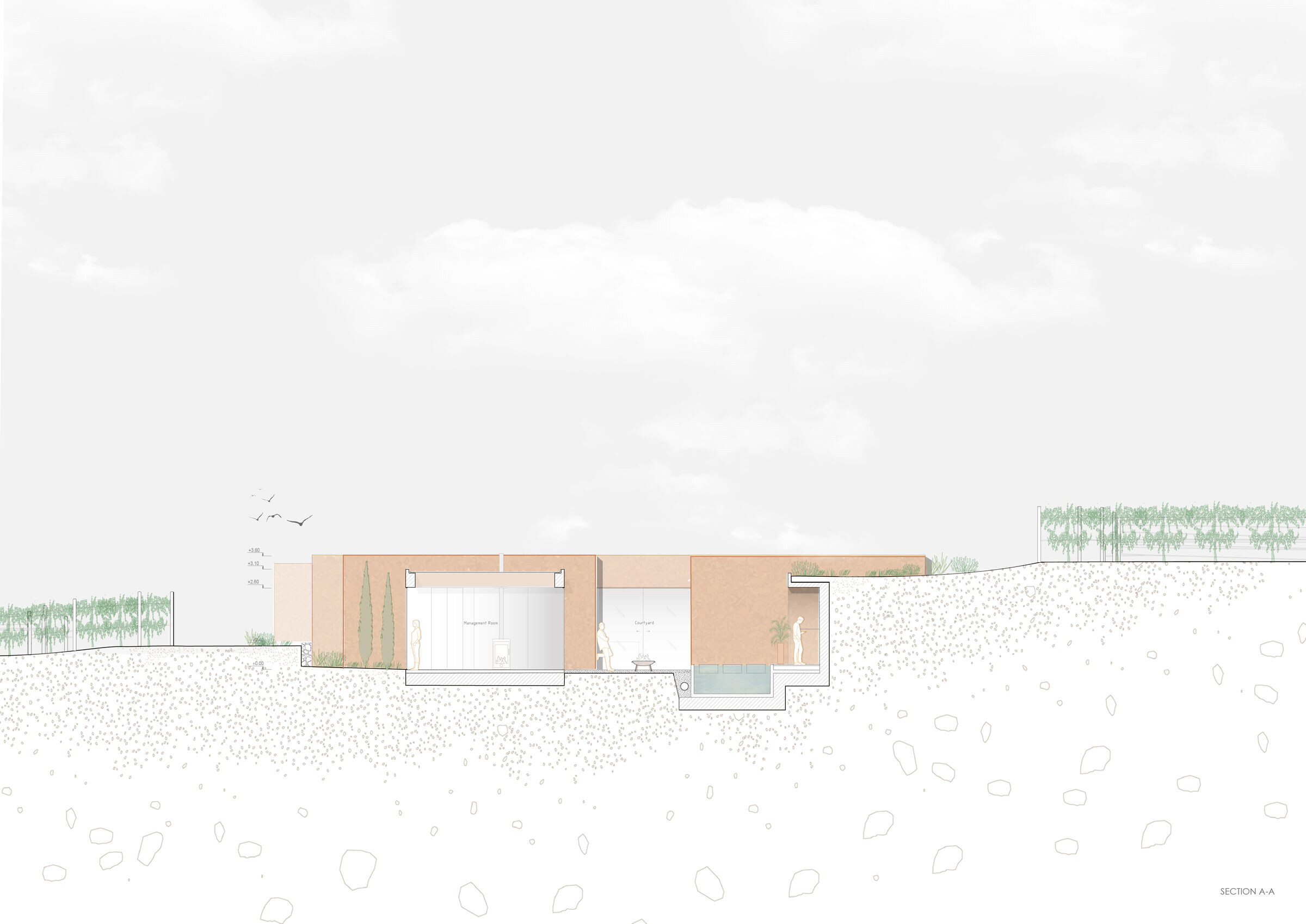The structure is located within a vineyard and olive grove in Seferihisar, İzmir, which possesses suitable soil for wine production and captivates people with
its geography. The presence of the vineyard is the most significant influence in shaping the design.

concept of the structure. The linear alignment of the grapevines, strategically placed to maximize yield and guided by the prevailing winds in the area, forms
an important reference that defines the structure’s form.
The design concept aims to create a space that subtly integrates into the dynamic flow of the vineyard. The structure is delicately embedded into the natural terrain, concealing its spaces within. Its aesthetic impact varies from different angles, sometimes blending seamlessly with the axes of the vine rows, appearing as a hidden space within the topography, and at other times standing out as a dominant vertical element with its strong and emphasized walls.

The primary material of the structure is colored earth-based mineral plaster, which symbolizes the representation of the process of nurturing and growing from the land itself.

The walls that the visitor follows play a central role in approaching the structure. The guidance of these walls leads the user to an initial courtyard within the building. Positioned at the center of the structure and designed as a sheltered space, the courtyard enables functions such as reception, connection, and distribution. The courtyard serves as a semi-open living area, providing comfort and protection
against adverse climatic conditions, while also facilitating circulation between the surrounding spaces. This void created within the structure not only acts as a physical, architectural, and symbolic axis for the project but also carries the typology of the traditional “Life” spaces found in old Aegean houses, characterized by earth or stone floors and the distribution of rooms.





















































