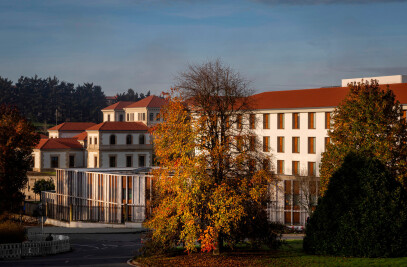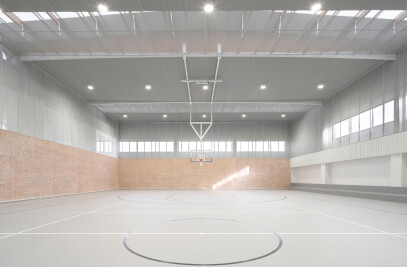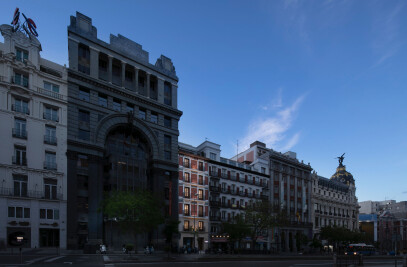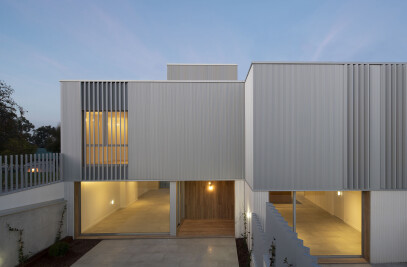First prize to Díaz y Díaz arquitectos and Miba Architects in the ideas contest with jury intervention, for the reorganization of the Administrative Complex of the Xunta de Galicia in San Caetano, Santiago de Compostela.
This proposal seeks to provide an effective solution to the integral reorganization of the Complex of San Caetano. The biggest problem is providing shelter to all the workers during the execution of the work, hence the creation of a new built volume. This New Building will act as a sponge capable of absorbing staff transfers during the works, and once executed, will be part of the new offices, providing relationship zones and allowing the opening and reorganization of current work spaces, as well as improving the reconciliation of work and family life.
The implementation of the New Building may be carried out, if necessary, in three phases in parallel with the construction of existing buildings, on a longitudinal axis parallel to the existing buildings.
The creation of this new building, together with the proposed actions on the existing buildings, will allow a complete reorganization of the work spaces, eliminating those that currently suffer from poor natural lighting. It will also allow a complete redefinition of circulations and accessibility. Finally, having a decisive impact on the perception of the whole, through a new piece of contemporary architecture, will bring a new institutional image.
The basic principles adopted to develop this architectural proposal are the following:
1. Transfer of the current landscaped roof of the semi-buried building to the New Building, supported by the structure of the semi-basement floor. A more public covered space is created
2. Creation of two new transversal axes of circulation and accessibility: the Boulevards. For its construction it will be necessary to carry out partial demolitions, which will affect the General Registry and part of the building in semi-basement.
3. The result of this approach is the obtaining of an orthogonal grid of horizontal and vertical circulations with new vertical communication cores, which allows total accessibility and communication between the spaces, with a rich and varied range of common or segregated circulations, indoor and outdoor, public or private, on all floors of the complex. In this way, we obtain a flexible space, capable of adapting to future needs without condemning the quality of the worker, minimizing the adaptation works that are necessary in the future, as these would be exclusively for partitioning elements and furniture.
4. The creation of the New Building, which will absorb a large part of the jobs, will allow the refurbishment of existing buildings based on the same criteria of flexibility and adaptability, in addition to allowing the elimination of jobs in basement and semi-basement.
A new piece that rests and runs between the existing, seeking the flexibility and quality of the spaces. A new dialogue between public and private spaces.


































