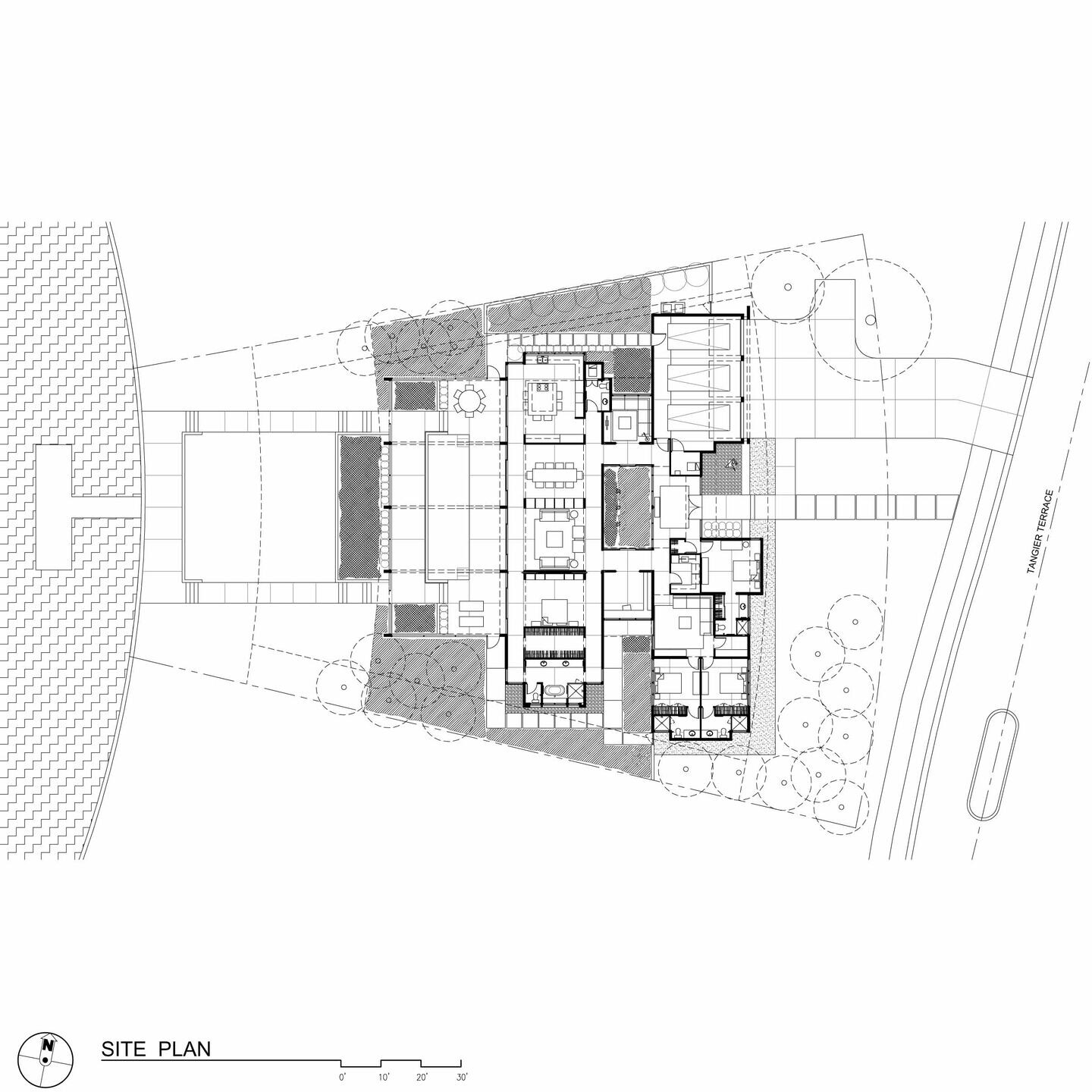A professional couple with two small children requested a 4,000 SF, four bedroom house which would be open to the exterior, filled with natural light and would take full advantage of its waterfront location.


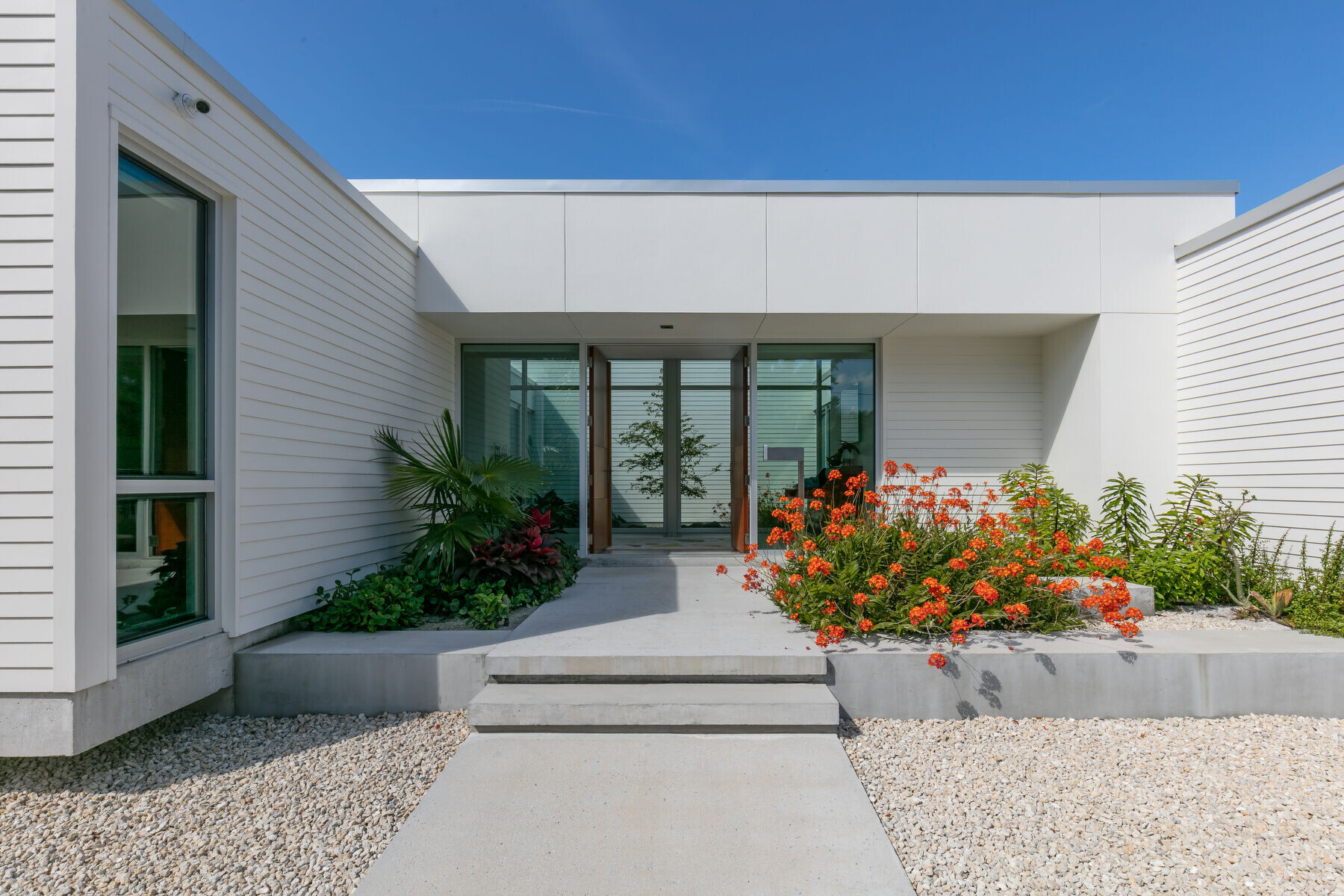


The sloping site was terraced to provide flat open space for children at play and to enhance the transition down to the water. The main spaces of the house are aligned along the waterfront to capture the preferred views and to open into the pool cage for bug-free indoor/outdoor living.
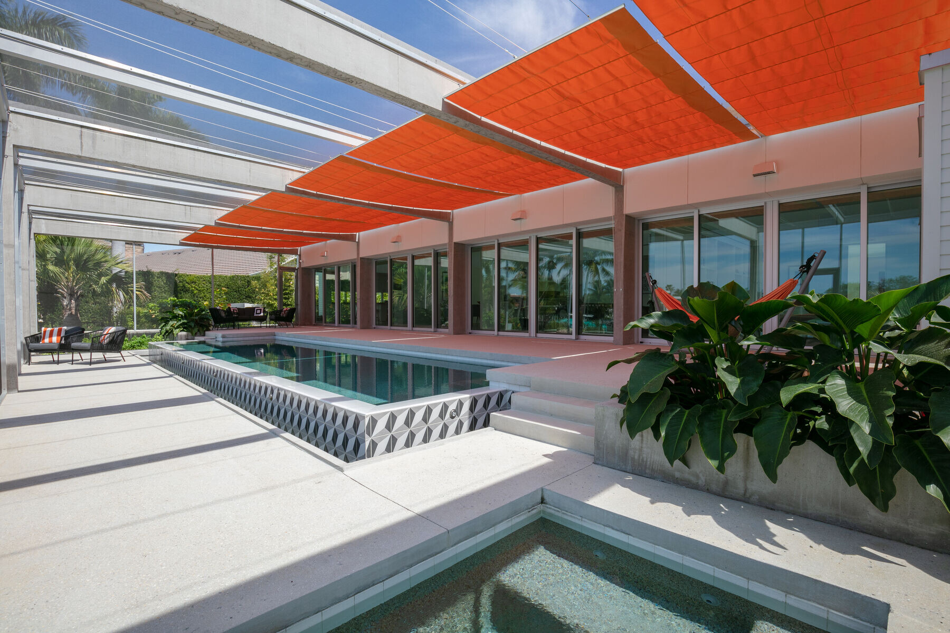
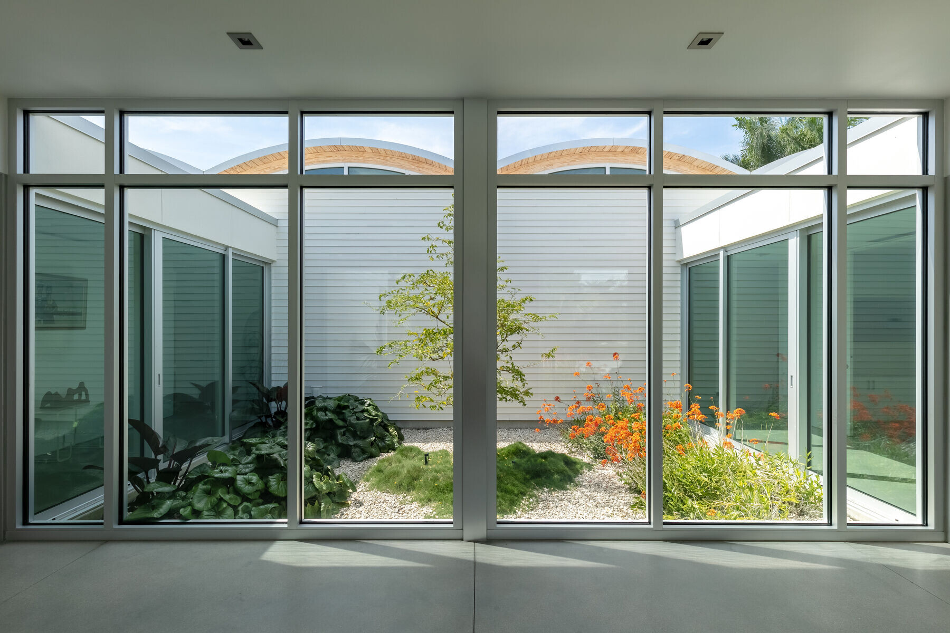
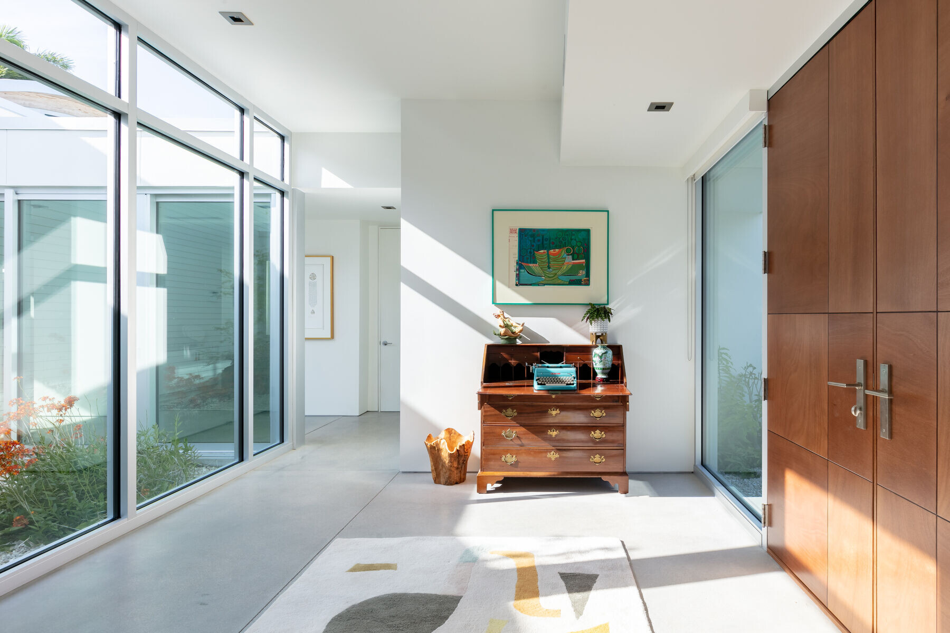
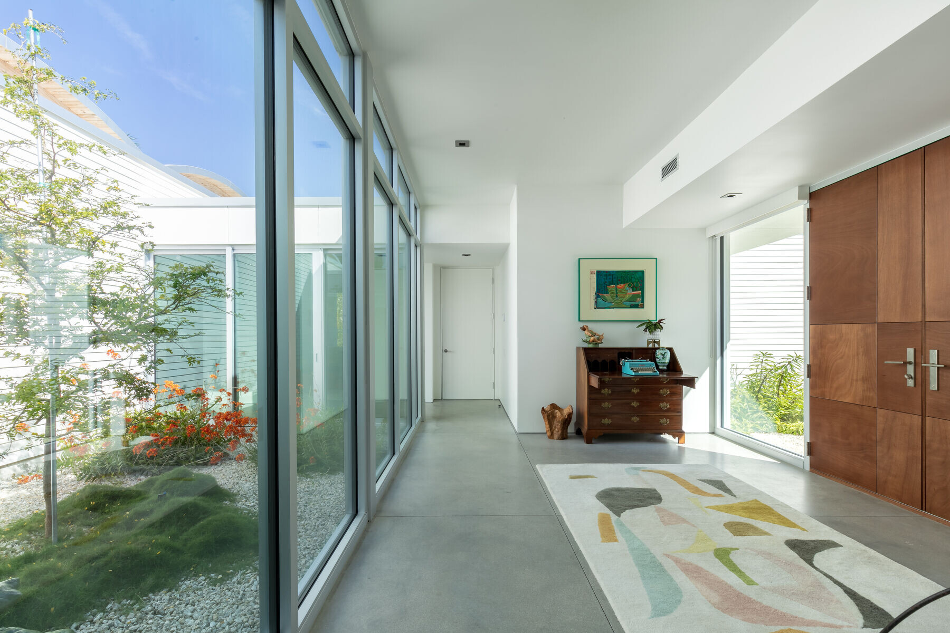
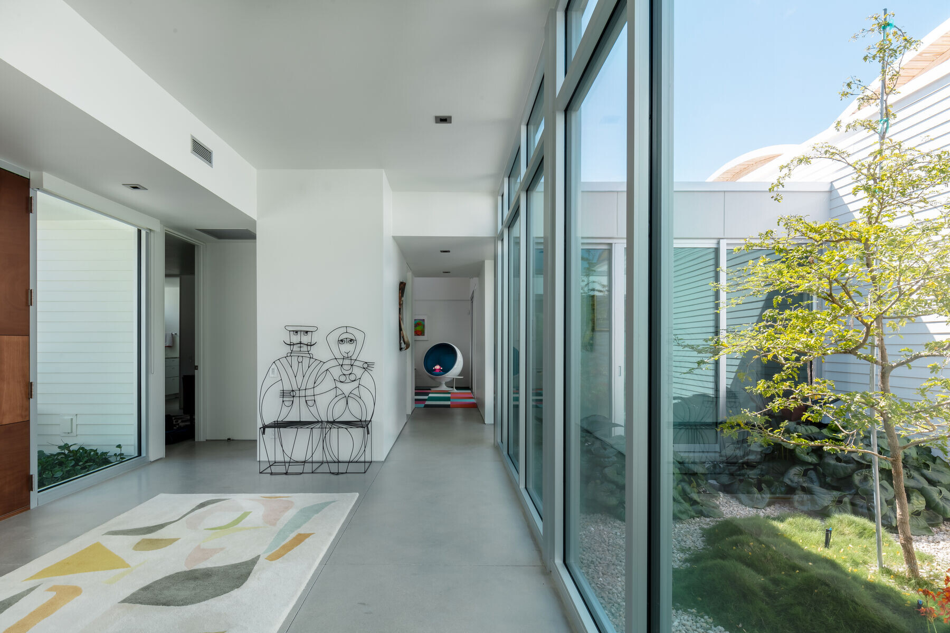
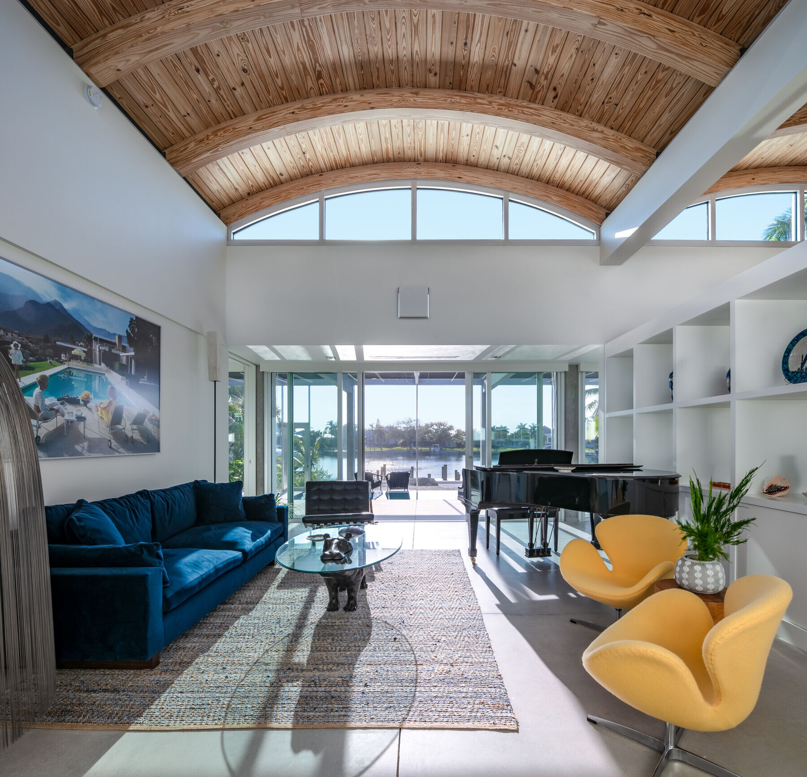
An interior courtyard surrounded by glass on three sides brings light, vegetation, and sky to the interior circulation where water views are not present. As such, the experience of moving through the house is enhanced with an abundance of natural light and views of foliage playing an important role.
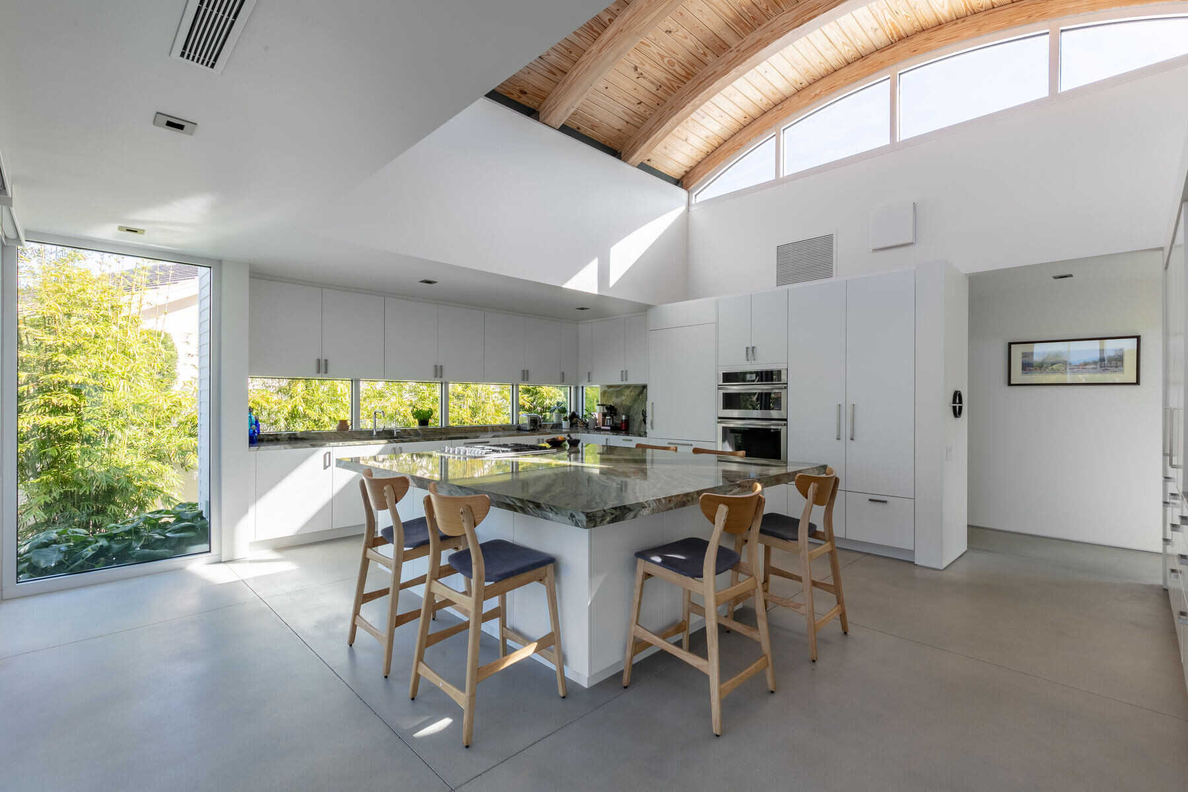
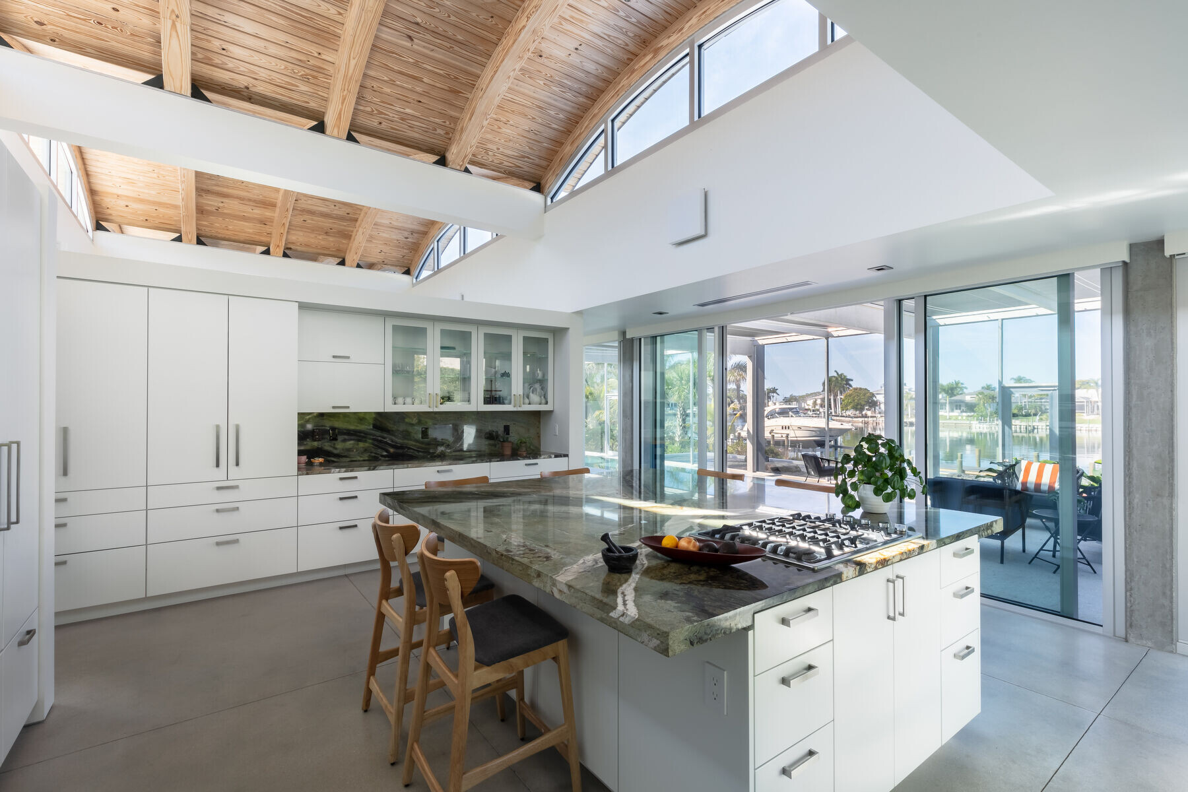
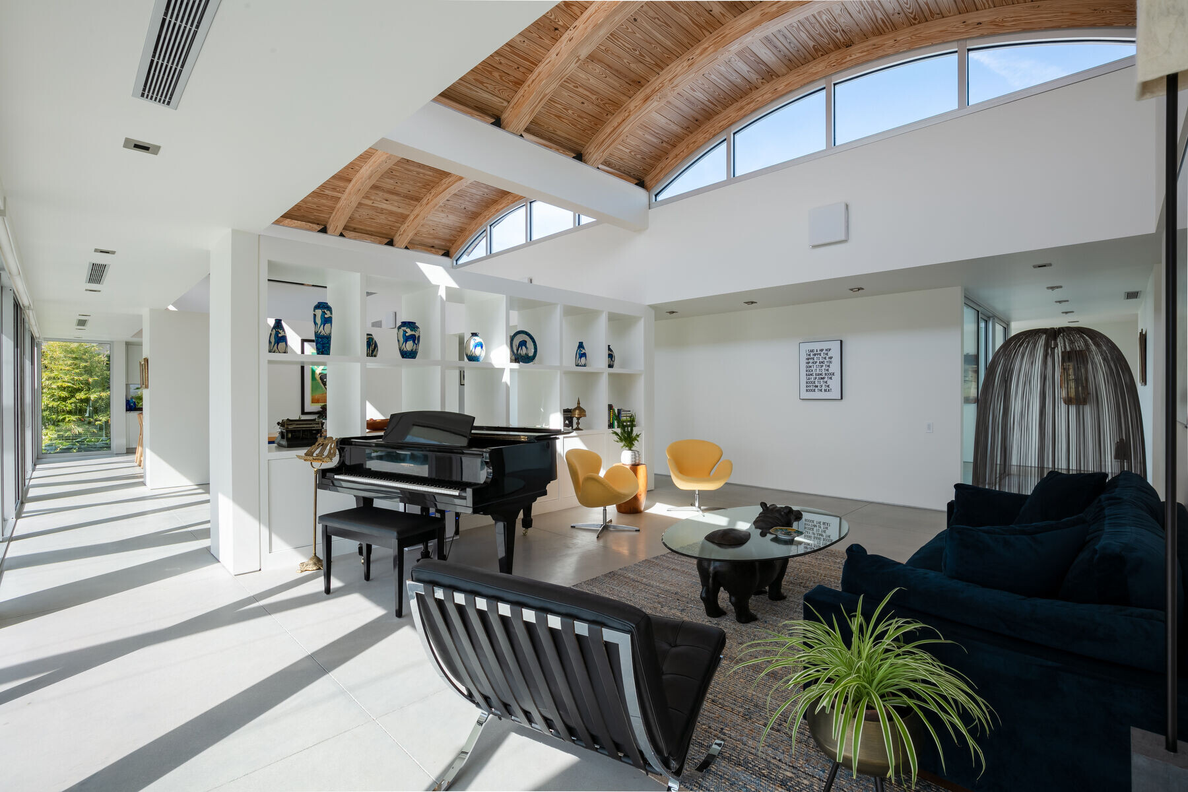
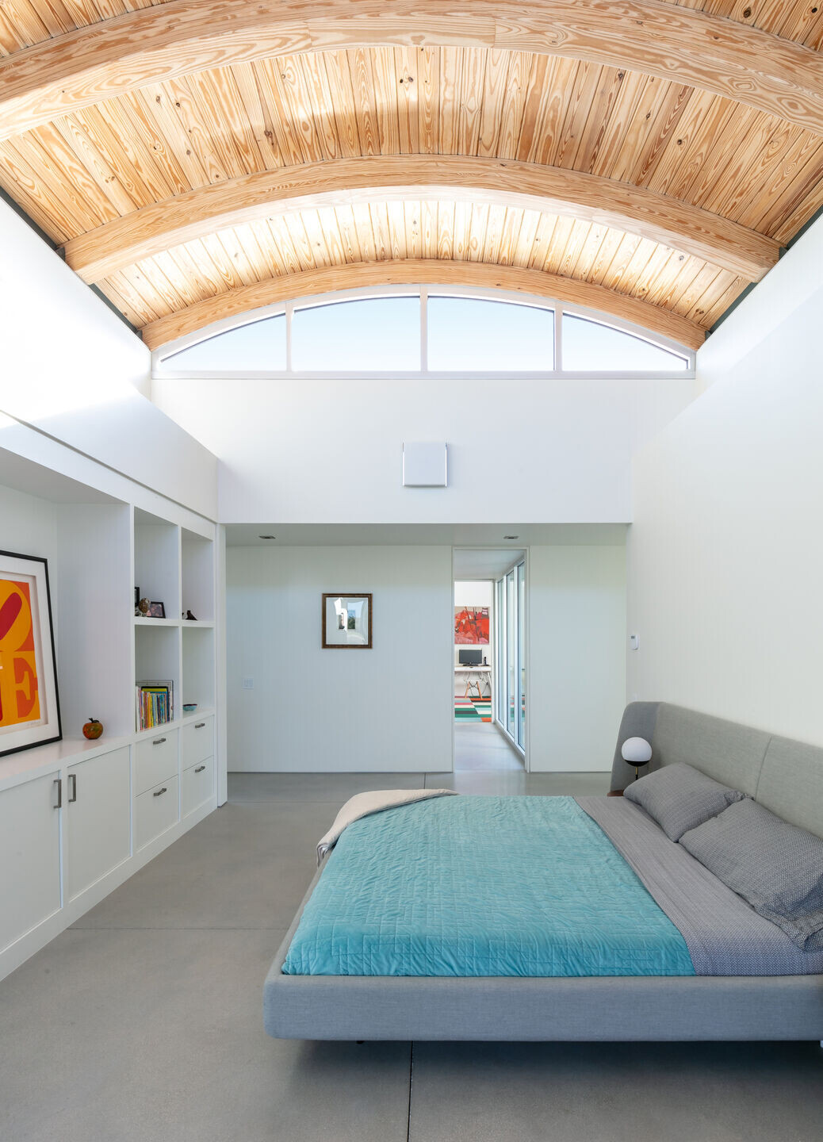

Radiused wood ceilings are placed over main spaces allowing light to spill in from above and creating a sense of openness and lightness of spirit. The curved roof forms contrast with the orderly rectilinear nature of the design bringing a lighthearted quality ot the house which is uplifting to its inhabitants.
