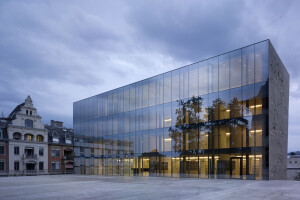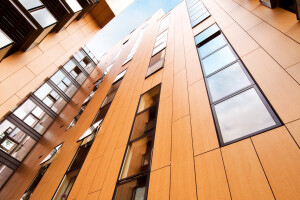LANDMARK
The GISO in Machelen is a small industrial school situated on a slope (Woluwe Valley), with a panoramic view of the village. This asset is fundamental to the design; the fact that the plot is somewhat 'hidden' is turned into a landmark for the surroundings through the specific placement of the design. The building program is reflected in a dense volumetry that preserves a high-quality green space.
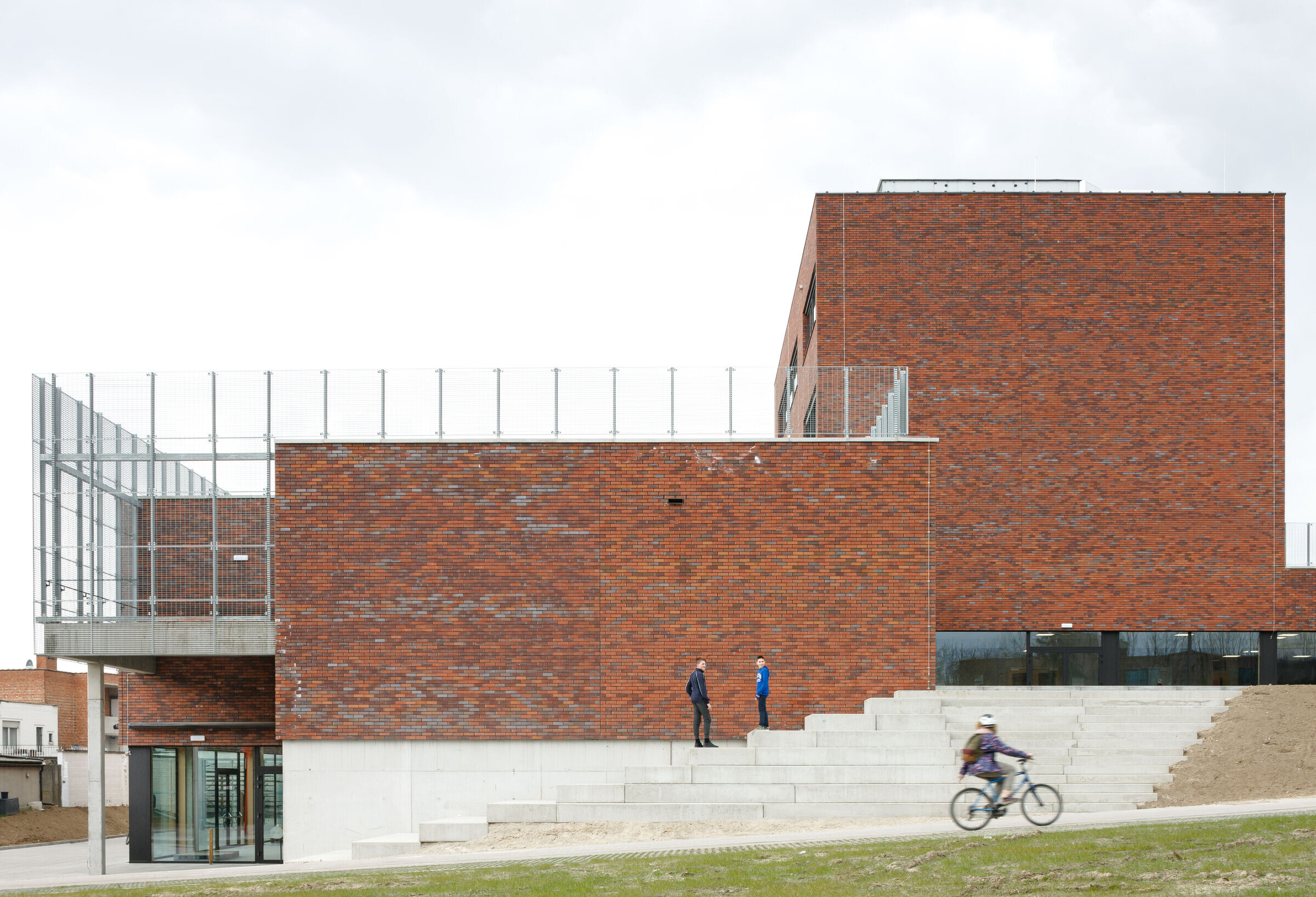
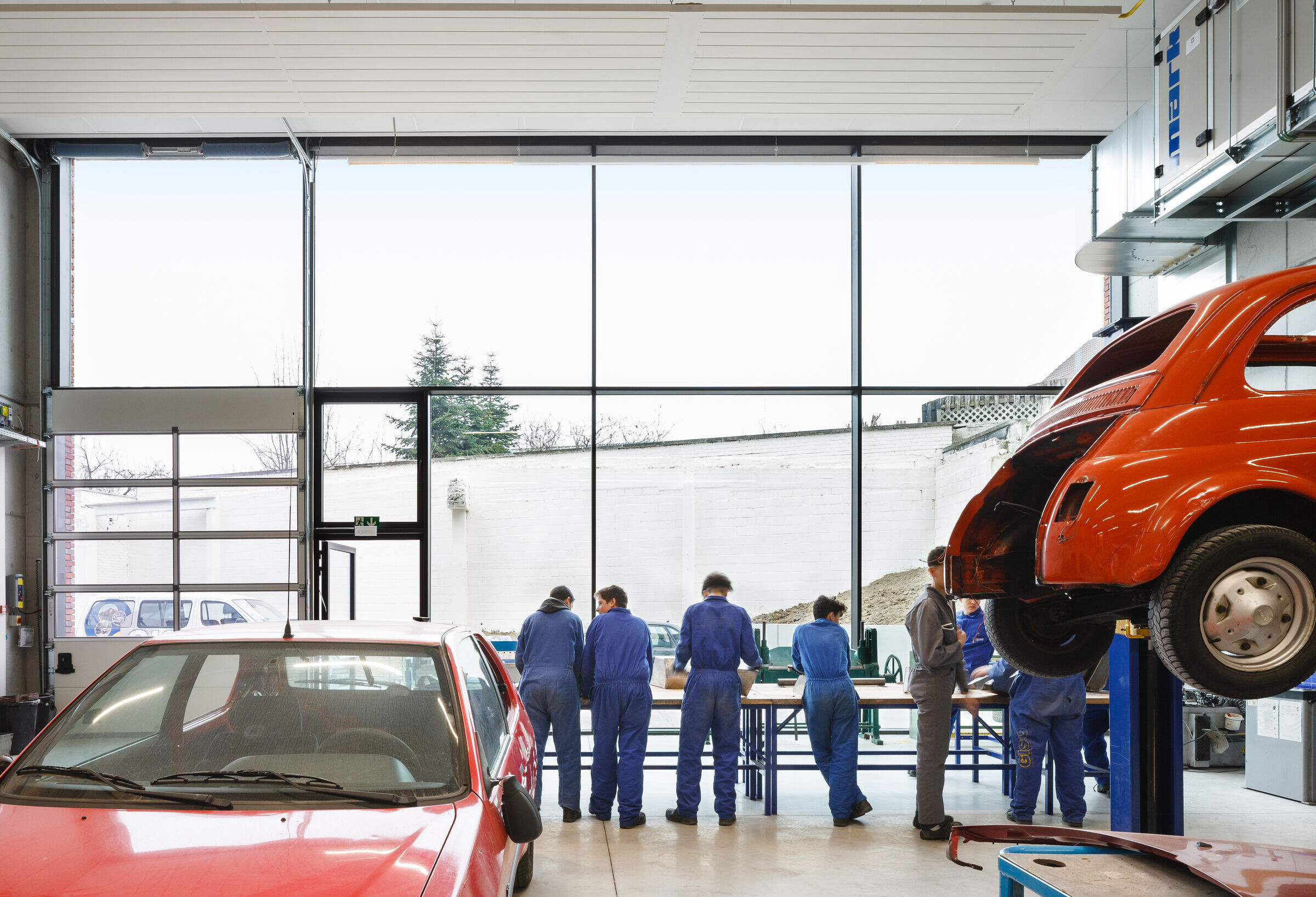
The technical school is getting a new identity. In search of optimal orientation with regard to daylight and sunlight management, the north-south axis evolves into the backbone of the building. The significant level differences are addressed in a plinth that blends into its surroundings, so that only the tower overlooks the valley and forms a 'landmark' in the landscape. This compact and underground construction not only provides an energetic added value and extra space for greenery but also, through the programmatic separation of the noisy practical spaces (in the partially submerged plinth) and the classrooms (in the tower volume), avoids unnecessary additional insulation costs.
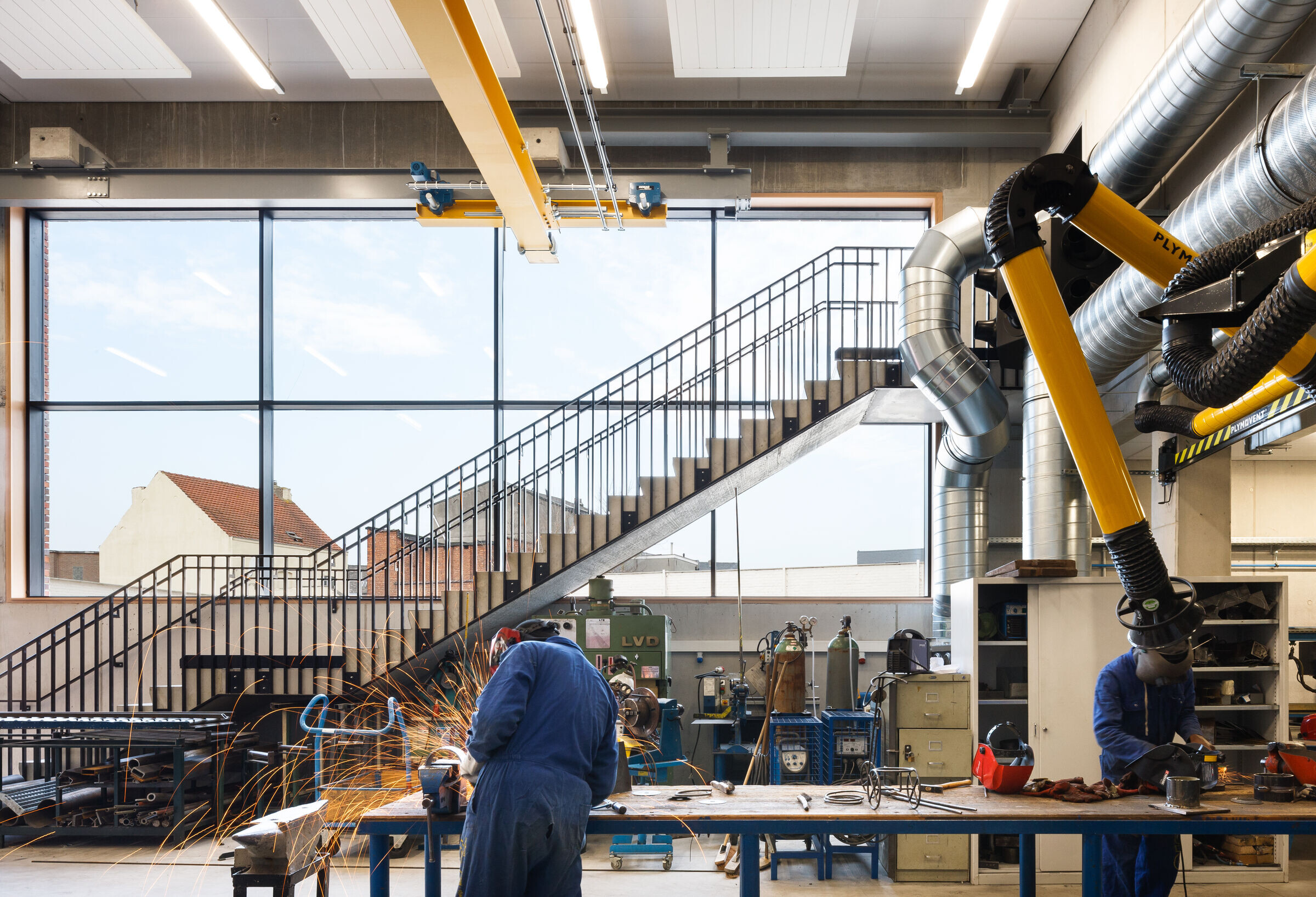
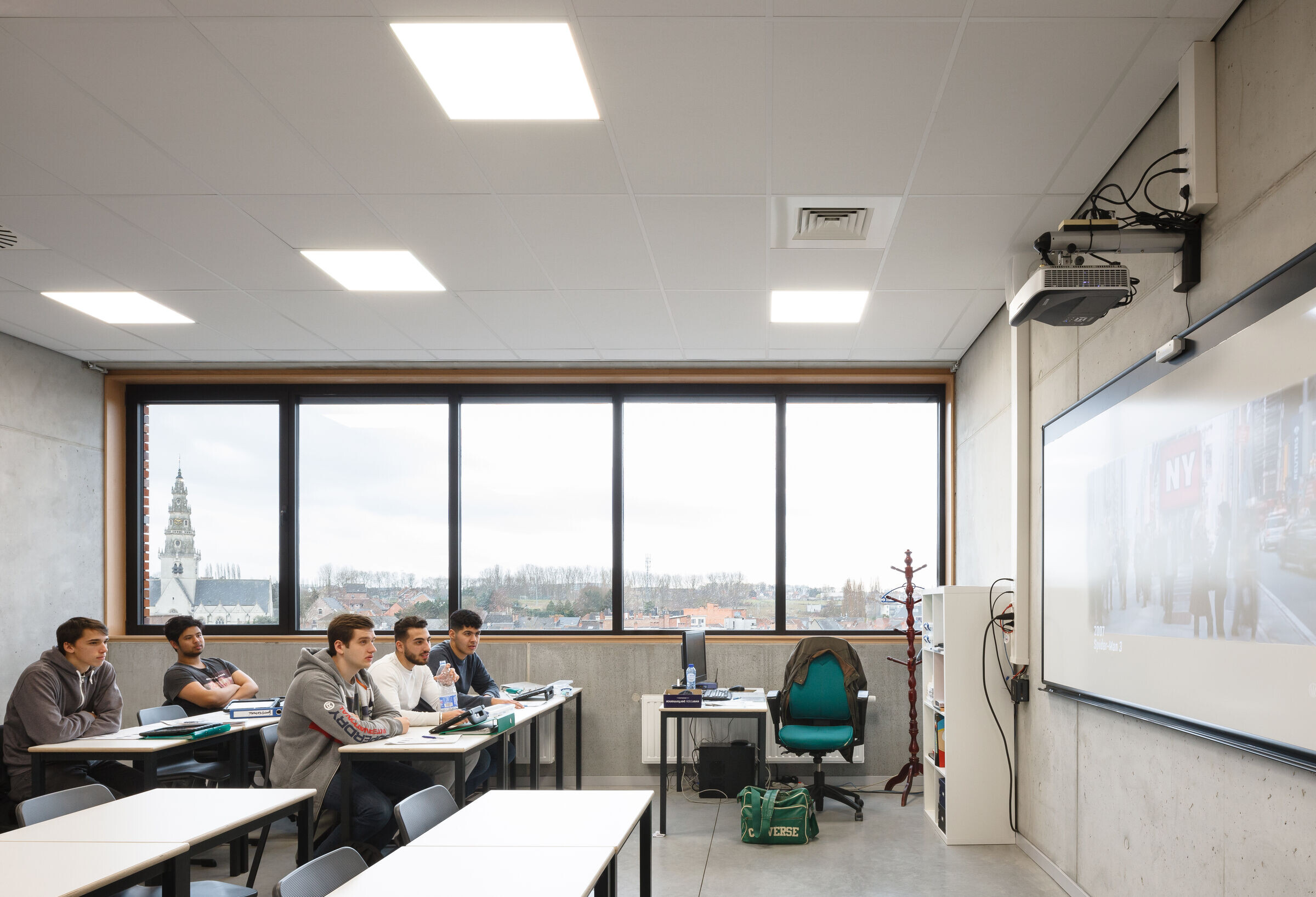
CIRCULATION
The compactness of the circulation also avoids long corridors, optimizing the surface area for classrooms. The design offers the possibility of making various parts of the school infrastructure accessible to the local residents. Through a deliberate configuration of these extracurricular functions, the building is locally integrated, promoting 'social sustainability'. The construction site is located in the midst of a residential area near the center, ensuring a broad range of uses. The school itself can decide the extent to which it wants to engage with the surrounding community.
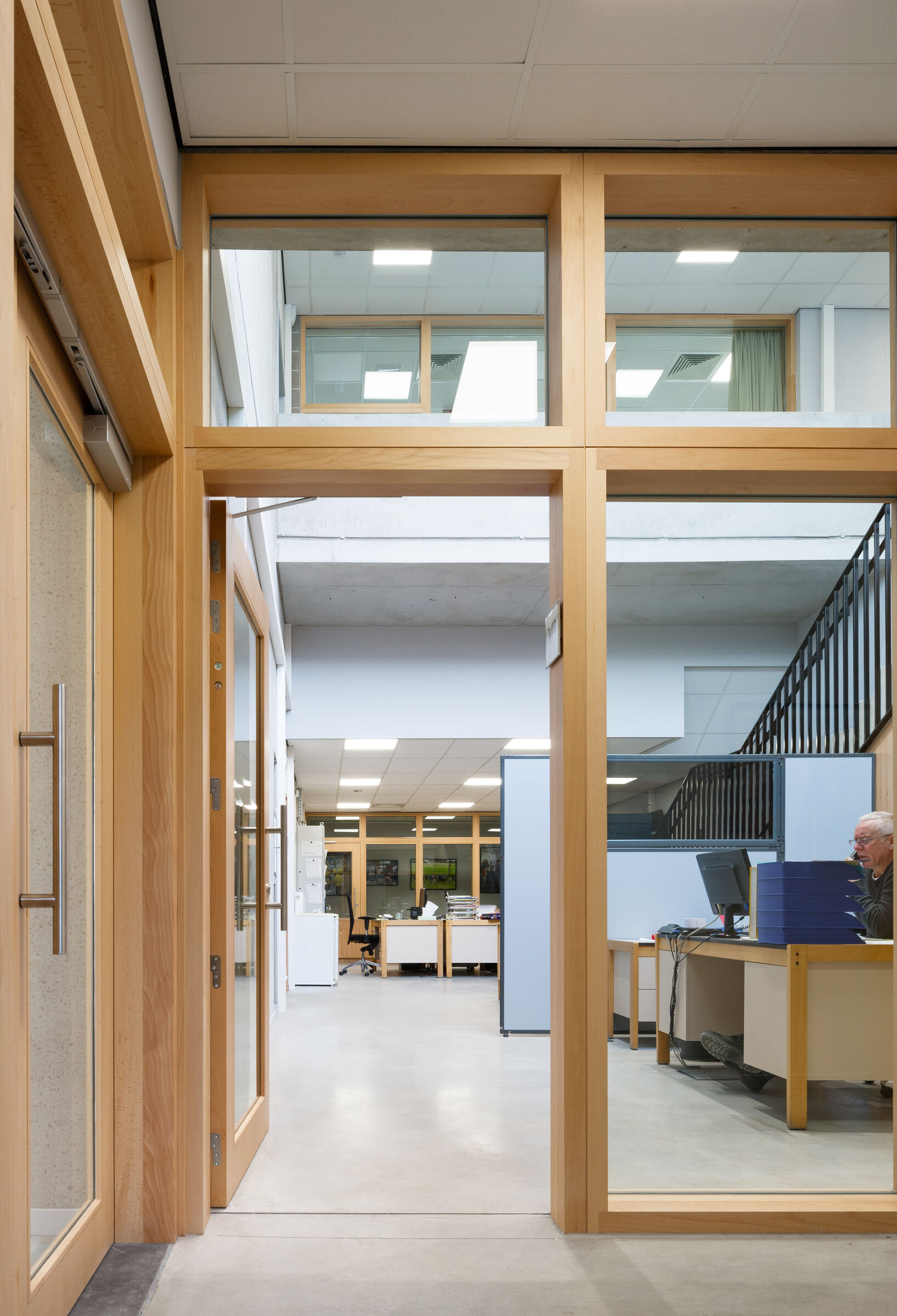
COURTYARD
The design offers the possibility of making various parts of the school infrastructure accessible to the public. The courtyard in the entrance zone serves as a semi-public area that can be either partially or fully enclosed (protected against possible vandalism). It is situated in the middle, both horizontally and vertically (at an intermediate level), of the green public buffer. Priority is given to pedestrians and cyclists, ensuring accessibility for wheelchair users. Heavy traffic related to deliveries from workshops and the multipurpose hall is directed to the western side of the building, where ample space is provided for outdoor material storage with maneuvering space, hidden from view thanks to the natural terrain relief.
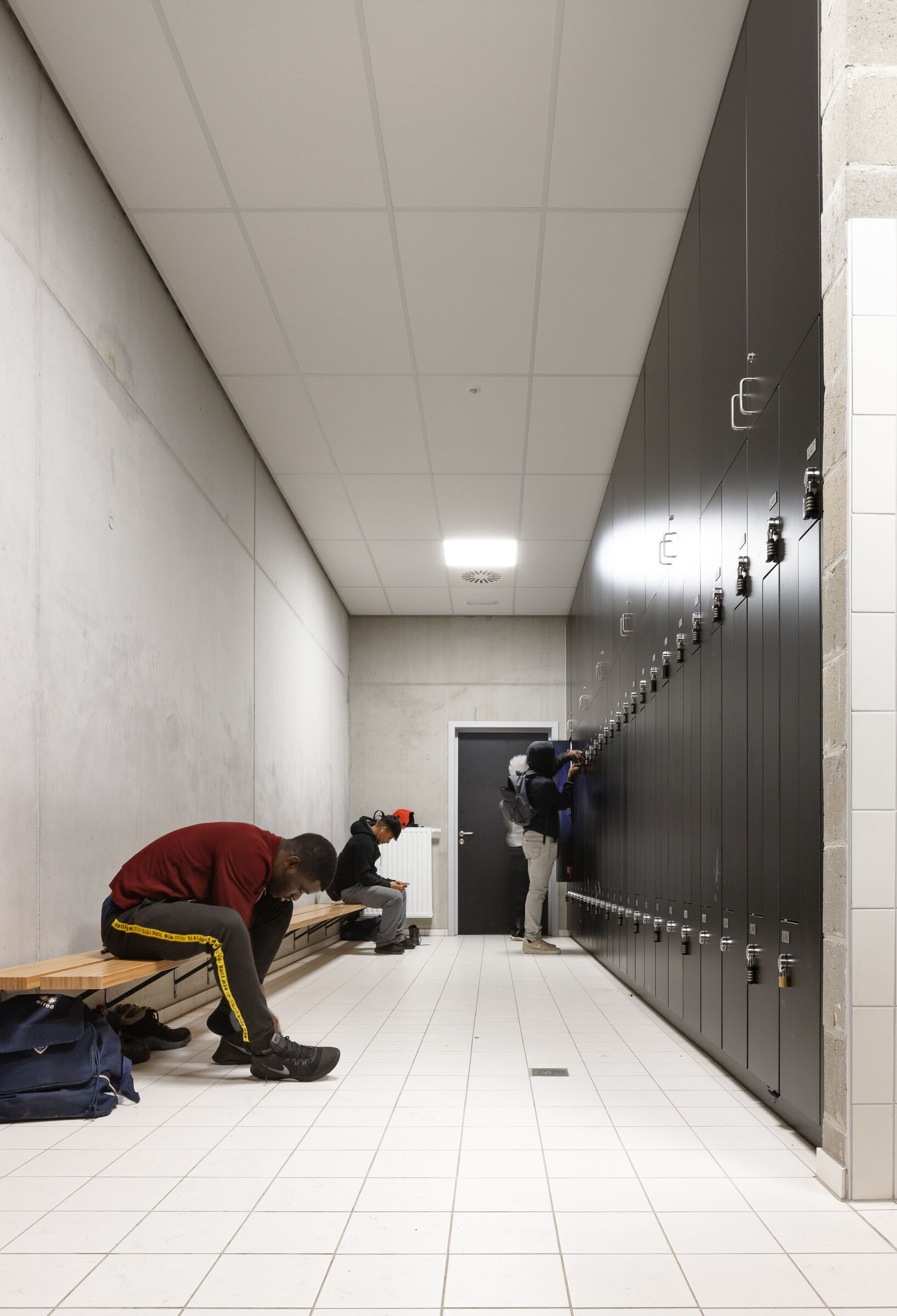
Surrounded by greenery, pedestrians are guided to the entrance located at the level of Zaventemsesteenweg. The meeting and auditorium space is also situated here, allowing for easy subleasing without burdening the entire building. The adjacent rooftop playground provides the necessary outdoor space, where one can freely skate, engage in sports, or simply linger, each with its designated area due to the division into two parts with a covered connection at the entrance zone. A more intimate section on the north side or a large truly 'panoramic terrace' to the south provides each student with 'their' space.


