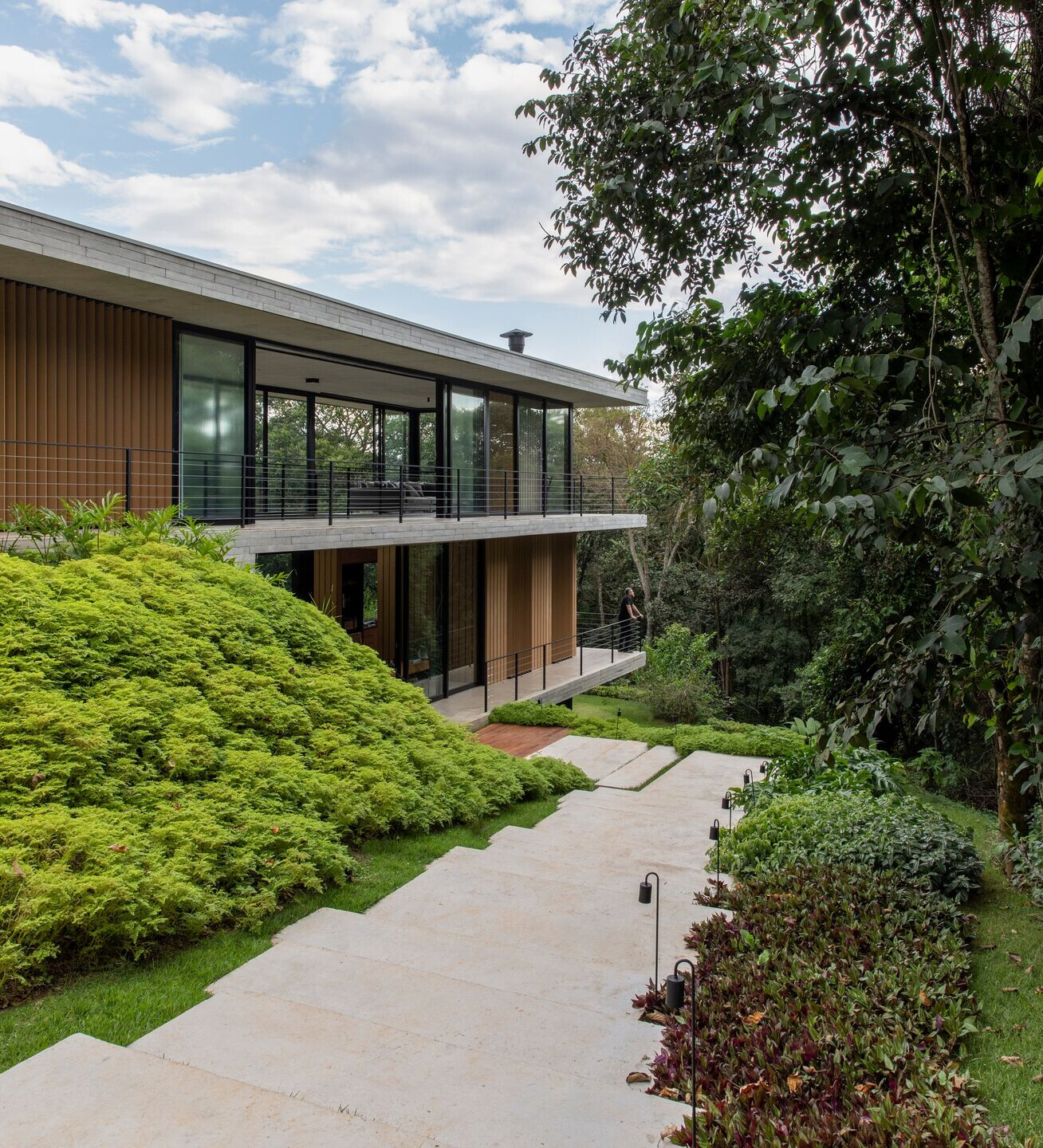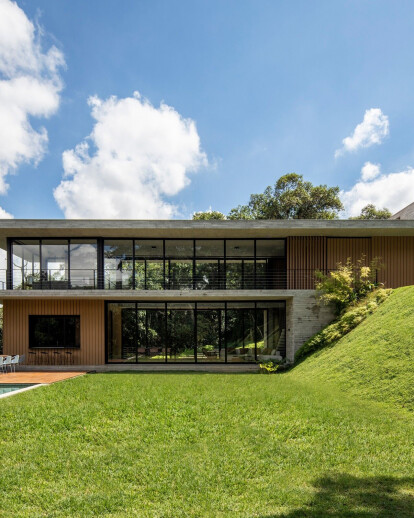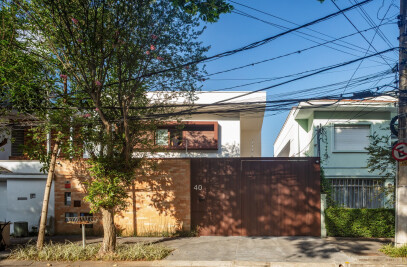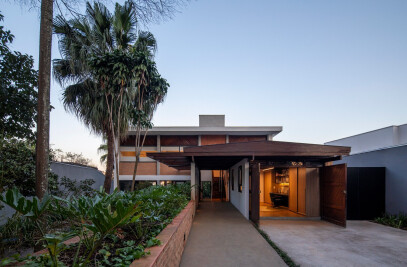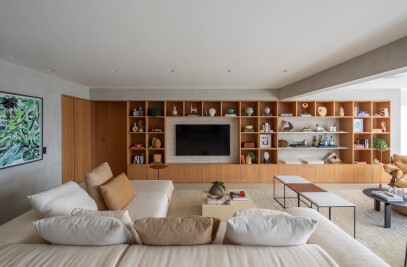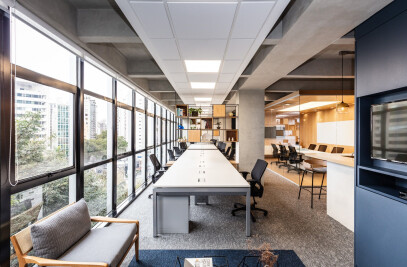Immersion in nature: House designed by Conrado Ceravolo blends modern design and integration with the surroundings
The country house has a contemporary and clean architecture, making the most of the natural design of the 3,825 square meter plot.
In the country side of São Paulo, the project called Silvestre House has become the summer residence of a family made up of a couple and two daughters. The Conrado Ceravalo team chose to position the house at the beginning of the plot, in order to capture the natural morning light and create a welcoming atmosphere. At the same time, they blocked the incidence of the setting sun, which is intense in the afternoon.
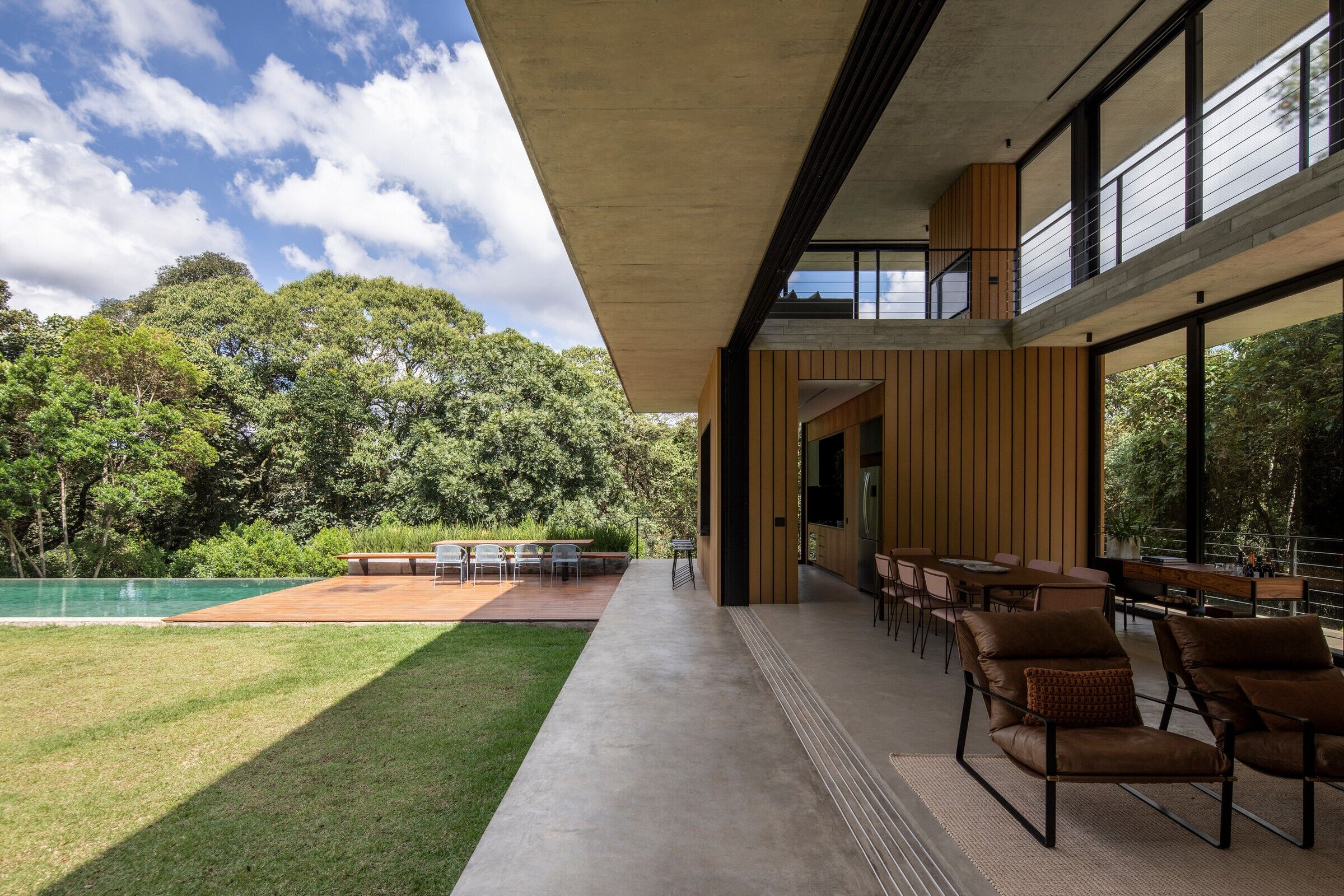
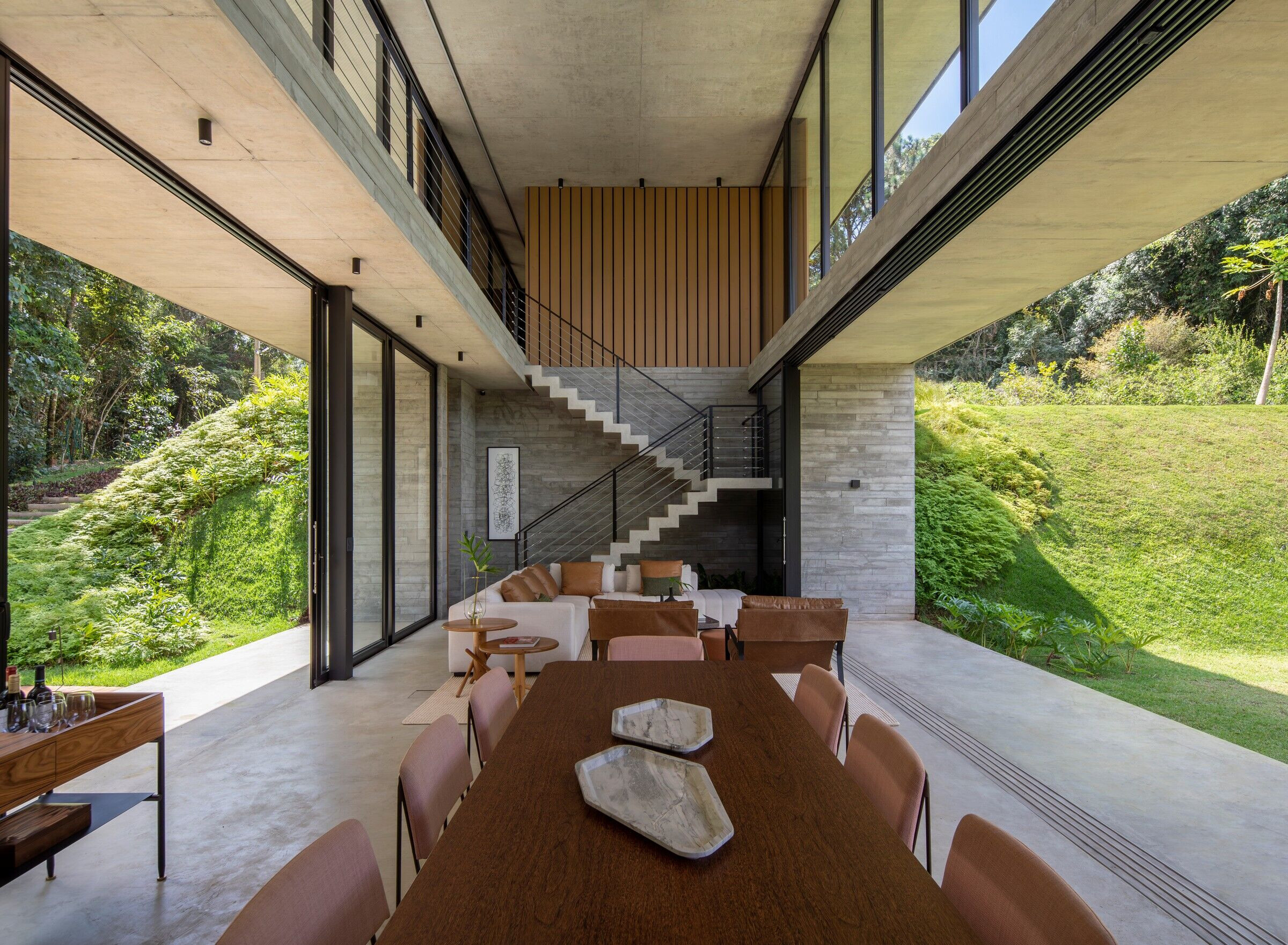
The house was carefully designed to respect and blend in with the natural beauty of the location. From the beginning, the intention was to preserve the existing topography. Therefore, the residence was supported on the slope by three slabs, one for the roof and the other two supported on the first and second slopes, which house the intimate area (a suite and a bedroom) and the social part of the house, respectively. The mezzanine also incorporates the TV room, which becomes a guest bedroom when necessary.
Situated on a privileged plot, the residence was designed to provide a complete experience of total immersion in nature, establishing a continuous connection between the interior and exterior, resembling an extensive, unified terrace. In this way, the house is made up of glass that makes it possible to contemplate the vegetation of the Atlantic Forest from every room, except for private spaces such as bathrooms, toilets and bedrooms.


With contemporary architecture in a 420-square-meter building, the architects used elements of metalwork, frames, walls and cladding made of ecological wood slats, seeking to ensure both aesthetics and comfort, as well as achieving ideal results in terms of thermal insulation and privacy. With a focus on sustainability, solar panels were installed on the house. Given that the house is only used at weekends, the family makes good use of the cost-benefit ratio offered.
The lighting design was developed by the office with a focus on highlighting the architecture and integrating it with nature. The landscaping of the entire outdoor area was designed by Flávia Tiraboschi, who complemented the forest frame with species that fit in with local nature, including a pergola that evokes the feeling of a secret garden, as well as an orchard.
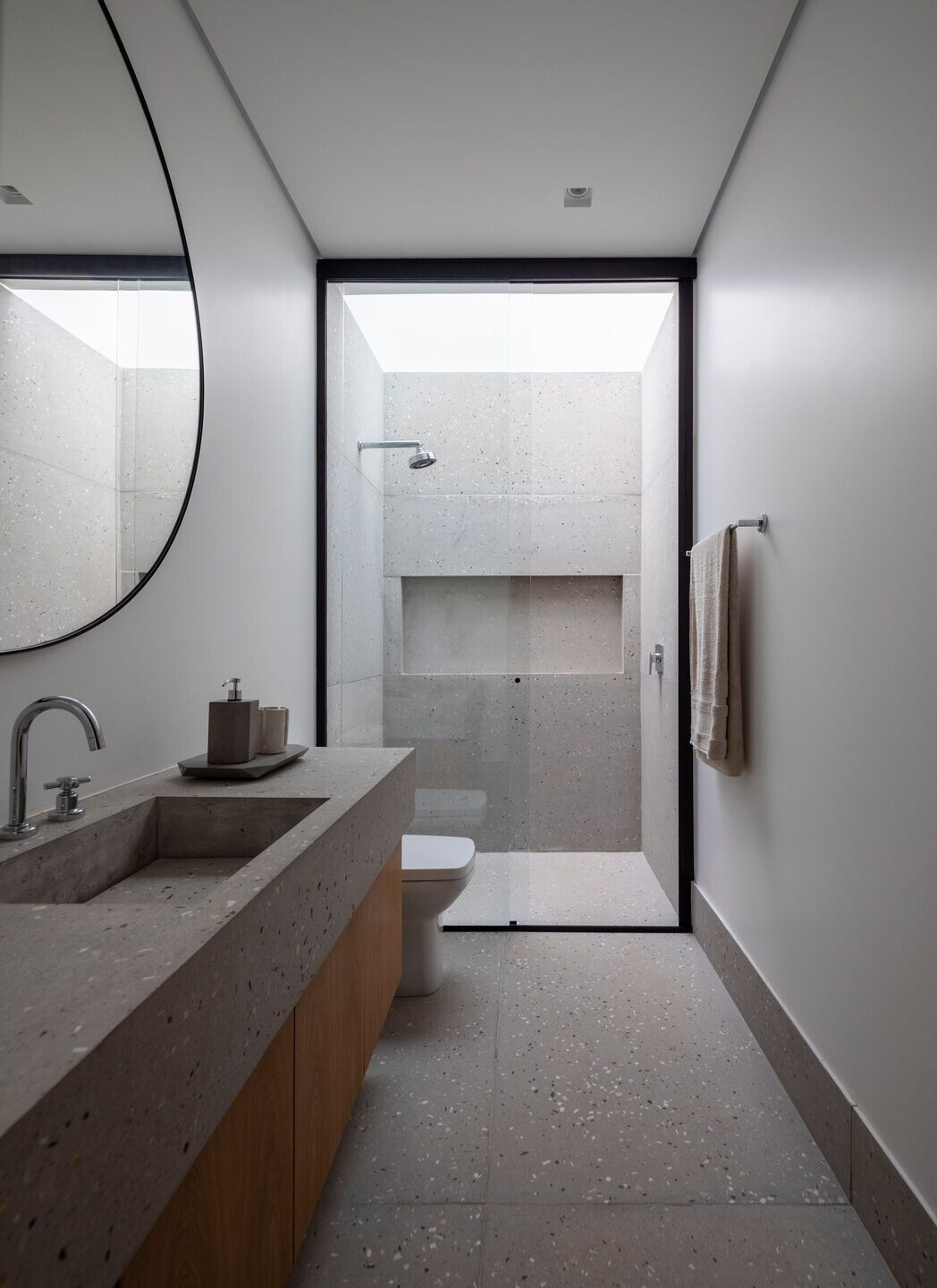
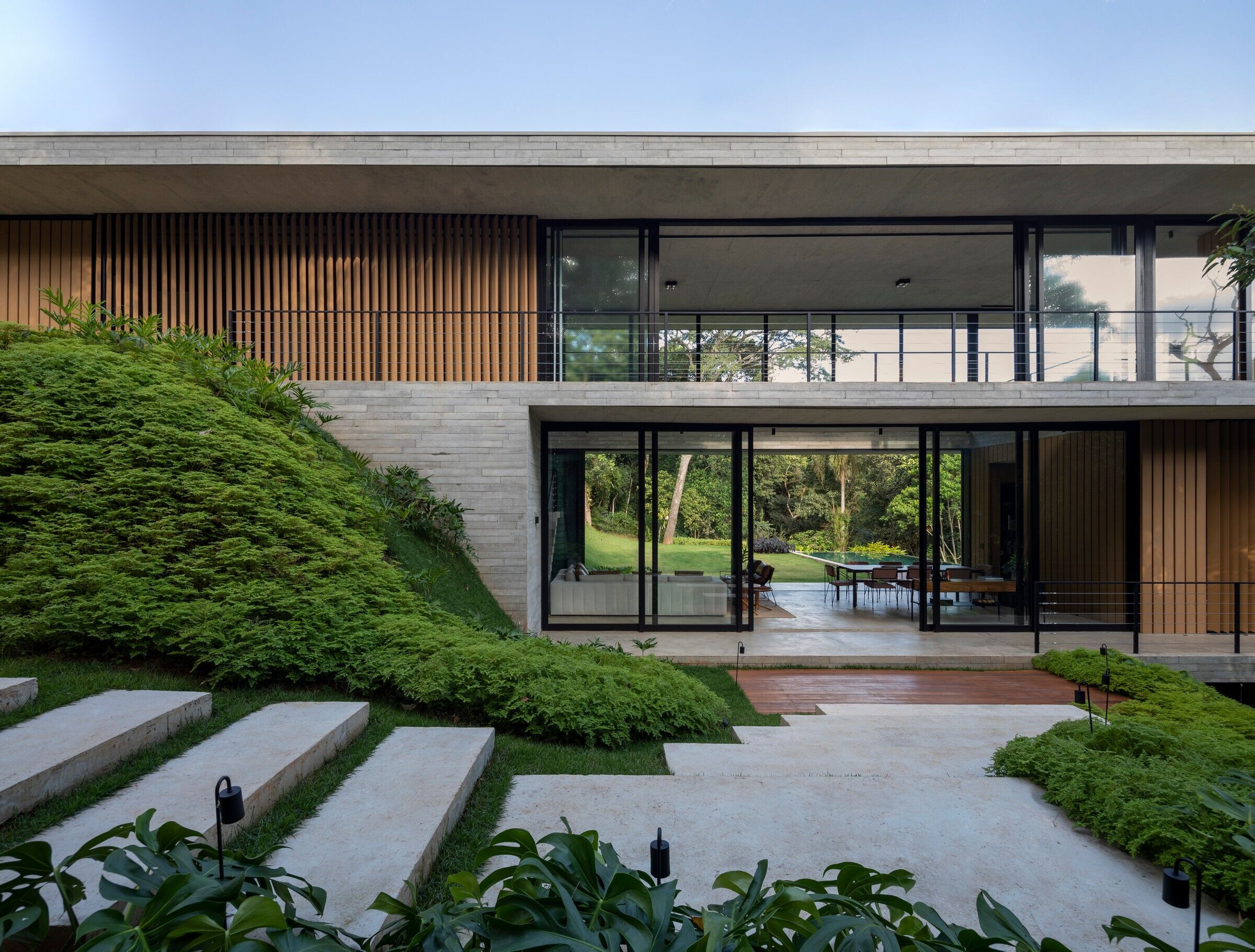
Team:
Architect: Conrado Ceravolo Arquitetos
Production: Simone Monteiro
Team: João Conrado, Gabriel Ceravolo, Giovanna Lira, Yasmin Campos, Rodrigo Livorsi, Veridiana Ruzzante and Eduardo Lotfi
Photography: Maíra Acayaba
