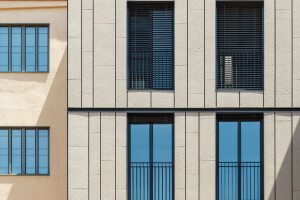Located in the Higienópolis neighbourhood, in the largest city in Brazil, what used to be a large old regional-style house, has been transformed into a modern building with impressive large imposing porticos, which, combined with the renovated facade make the different volumes very attractive.
This is the new headquarters of SINAFER, the Iron, Metal and Tool Machinery Industry Union of the State of São Paulo.
ULMA provided the cladding of the facade and the front and side porticos of the building designed by the architects José Tabith and Thiago Nieves from the JT Arquitetura studio.
The work, now complete, represented a challenge when defining the different sections of the project, for which 3 different colours have been used with the same texture, the same installation system and large panels 1.80 m x 0.90 m.
Thiago Nieves, the architect responsible for the project, commented the following:
"What I most value in the product and service that ULMA has offered us, is the industrialization of the system, which speeds up the execution of the work. We also decided on the quality and physical and mechanical properties of polymer concrete, as well as the variety of colours and textures it offers, in addition to the thermal efficiency offered by the ventilated facade system."
VARIOUS CHALLENGES
INTEGRATION OF SKINS
The construction system was able to create enough space on the façade to integrate it with the glass skins that the architect chose for the open areas of the building. In addition, regarding the façade's alignment with the porticos, the task was complicated but was resolved efficiently.
JOINT ALIGNMENT
Another challenge was to keep the joints aligned, on the façade and the porticos, contrasting with the changing colours of the panels.
VERSATILITY OF THE AUXILIARY SYSTEM
We can highlight that the vertical anchoring and upright profiles provided by ULMA are sufficiently versatile to lean into the chamber and thus be able to create the necessary volume required in each area of the facade.
This ventilated facade system provides solutions for the challenges that arose in this project as well as quick and efficient installation. "I am fully satisfied with the final finish of my work and with the excellent collaboration that the ULMA project team always provides." Thiago stated at the end of the interview.































