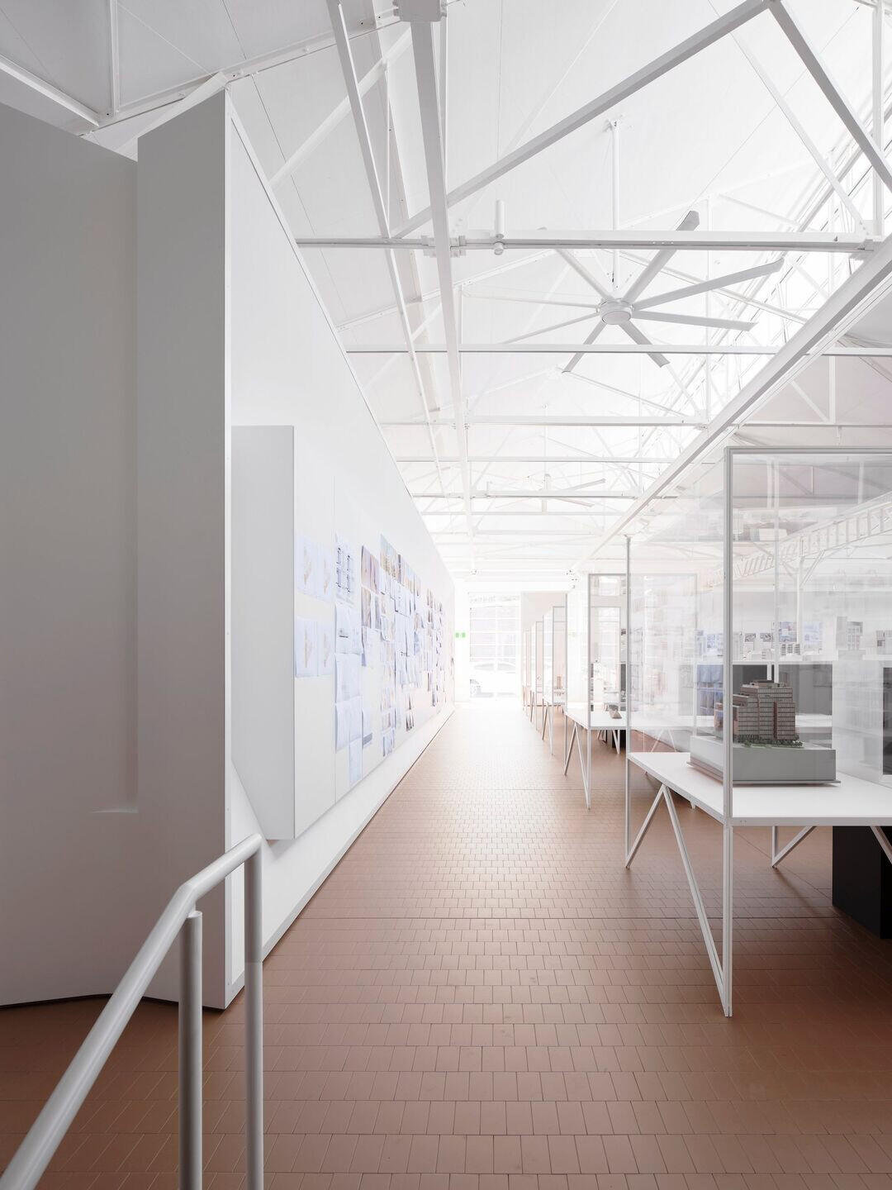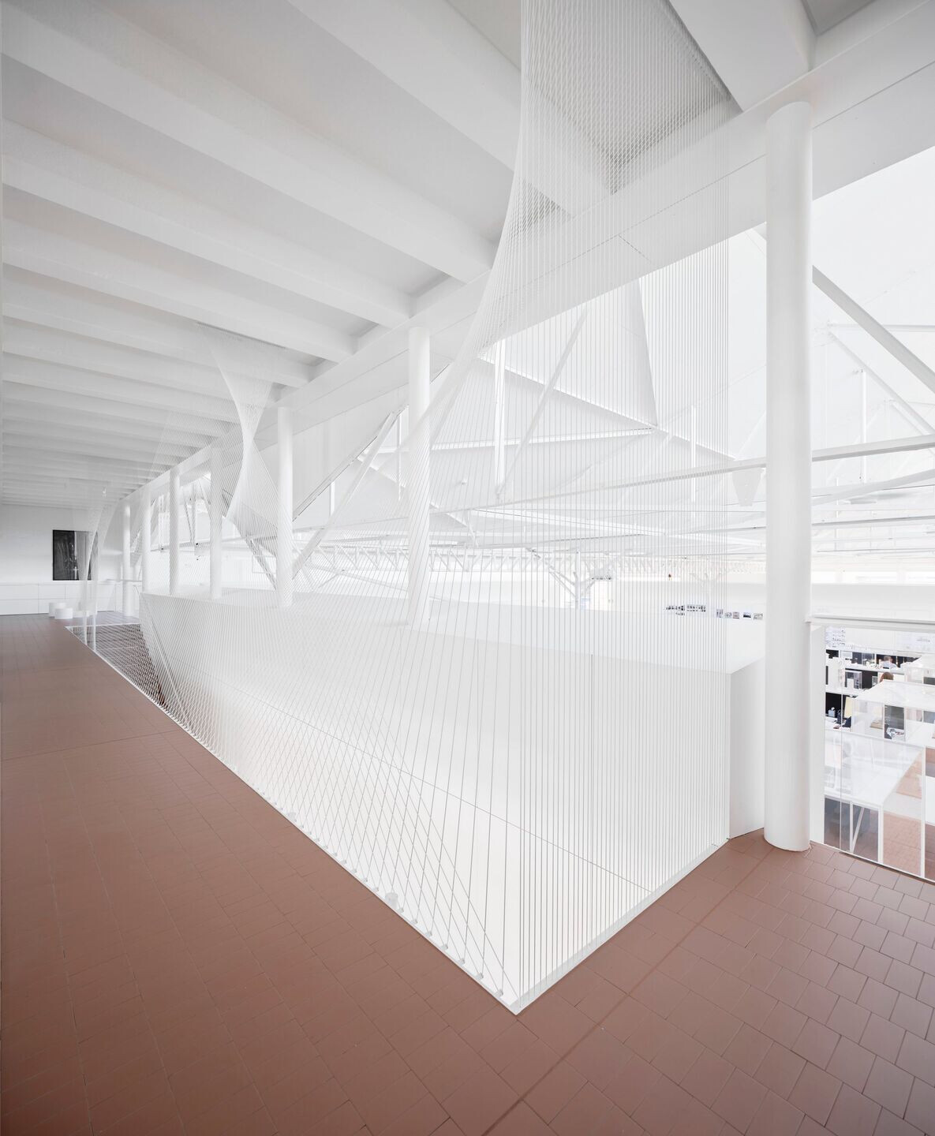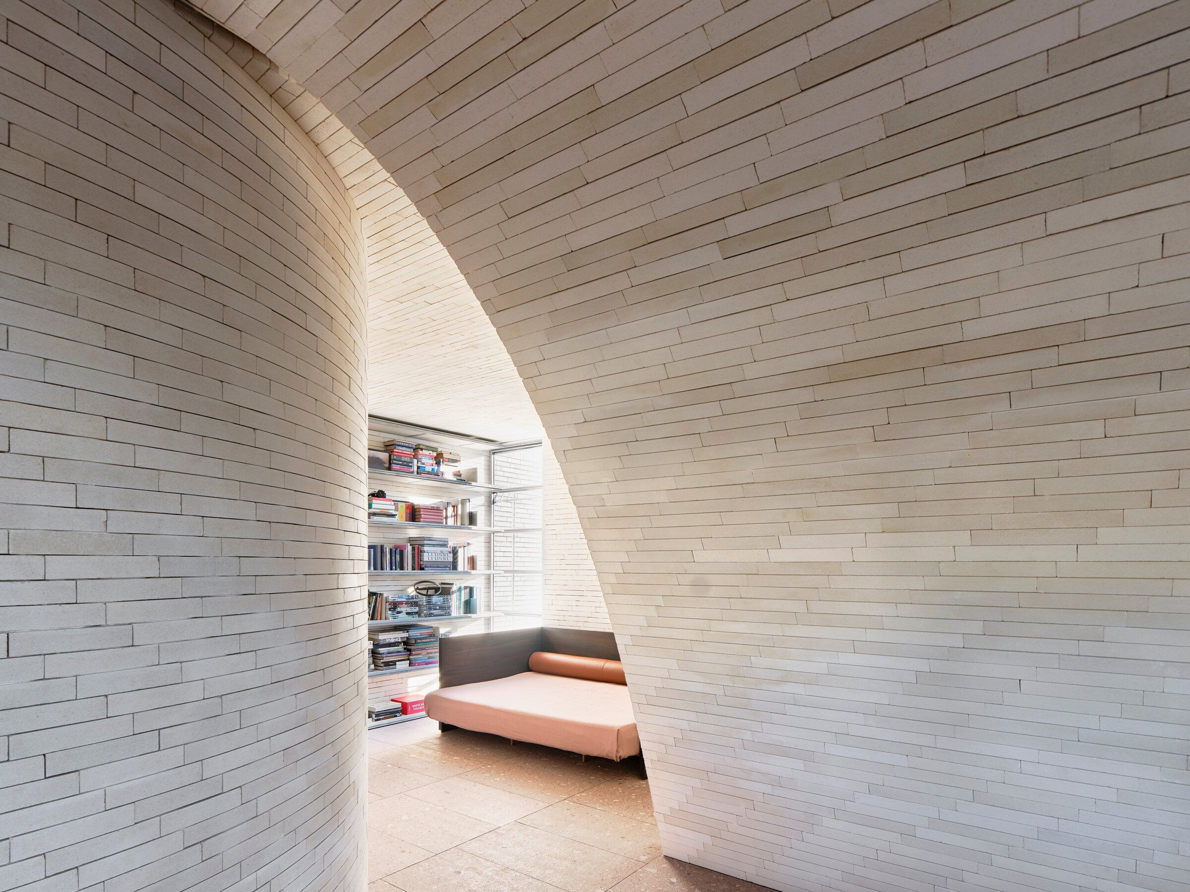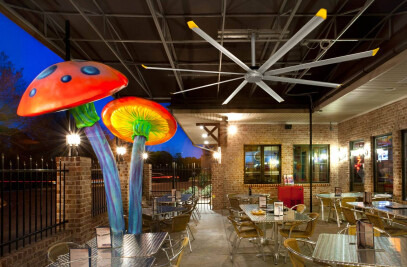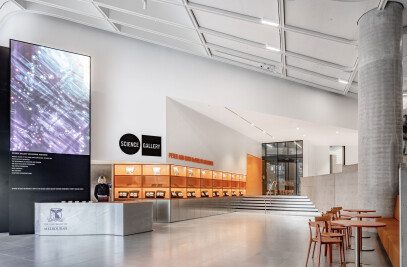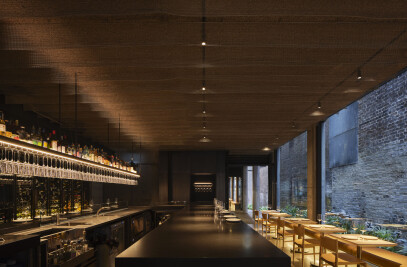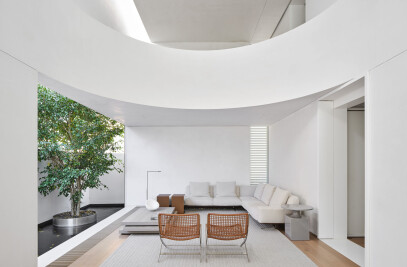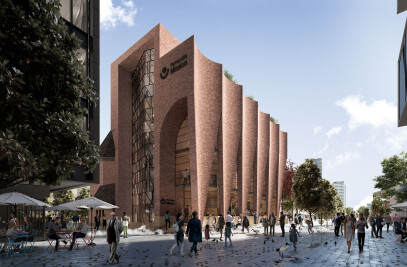A readapted industrial building houses a purpose designed workspace for Australian multi-disciplinary design practice, Smart Design Studio. Within the space, four meeting rooms on the mezzanine overlook the light-filled studio through existing slender steel trusses. A dramatic caretaker’s apartment on the top floor runs the length of the building.

The interior celebrates the joy of the architectural process and making, it reflects our design and work processes. Four 14m long freestanding joinery units create a square ‘room’ with five long desks within. These joinery units serve as large ‘picture frames’ with pinned up design sketches and documentation drawings which cycle throughout our projects. 10 large display cases at the end of each workspace bring order and rhythm to the space. Behind the freestanding joinery units are ancillary spaces including materials library, model workshop, canteen and reception.
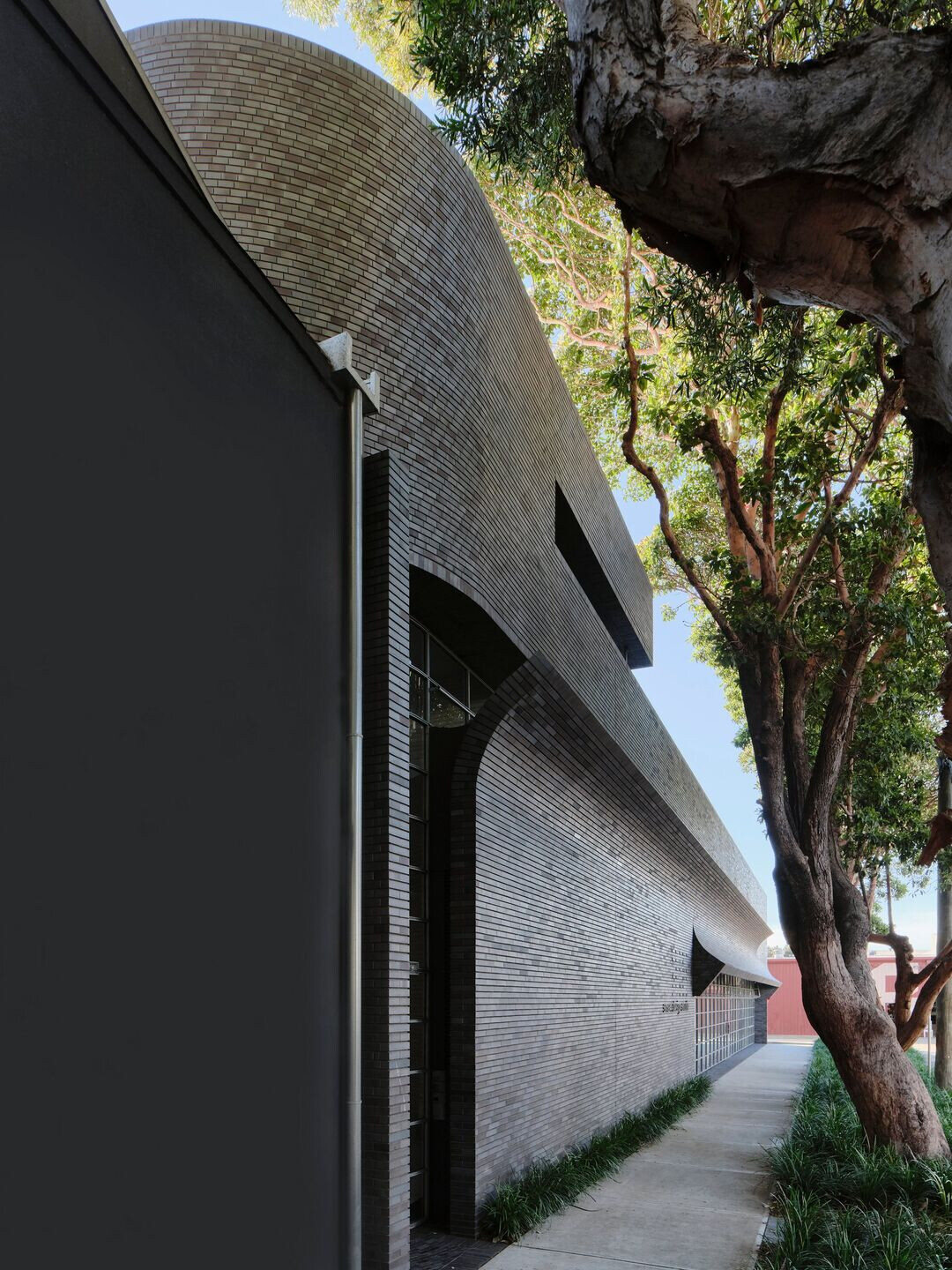
Our focus of the interiors was light, sound, air and energy. Light and air from the clerestory windows bathe the space, with overhead fans providing a gentle breeze. Joinery integrated acoustic panels ensure a quiet and calm space amidst a dynamic office. The result is a comfortable, natural environment with carefully crafted energy within.
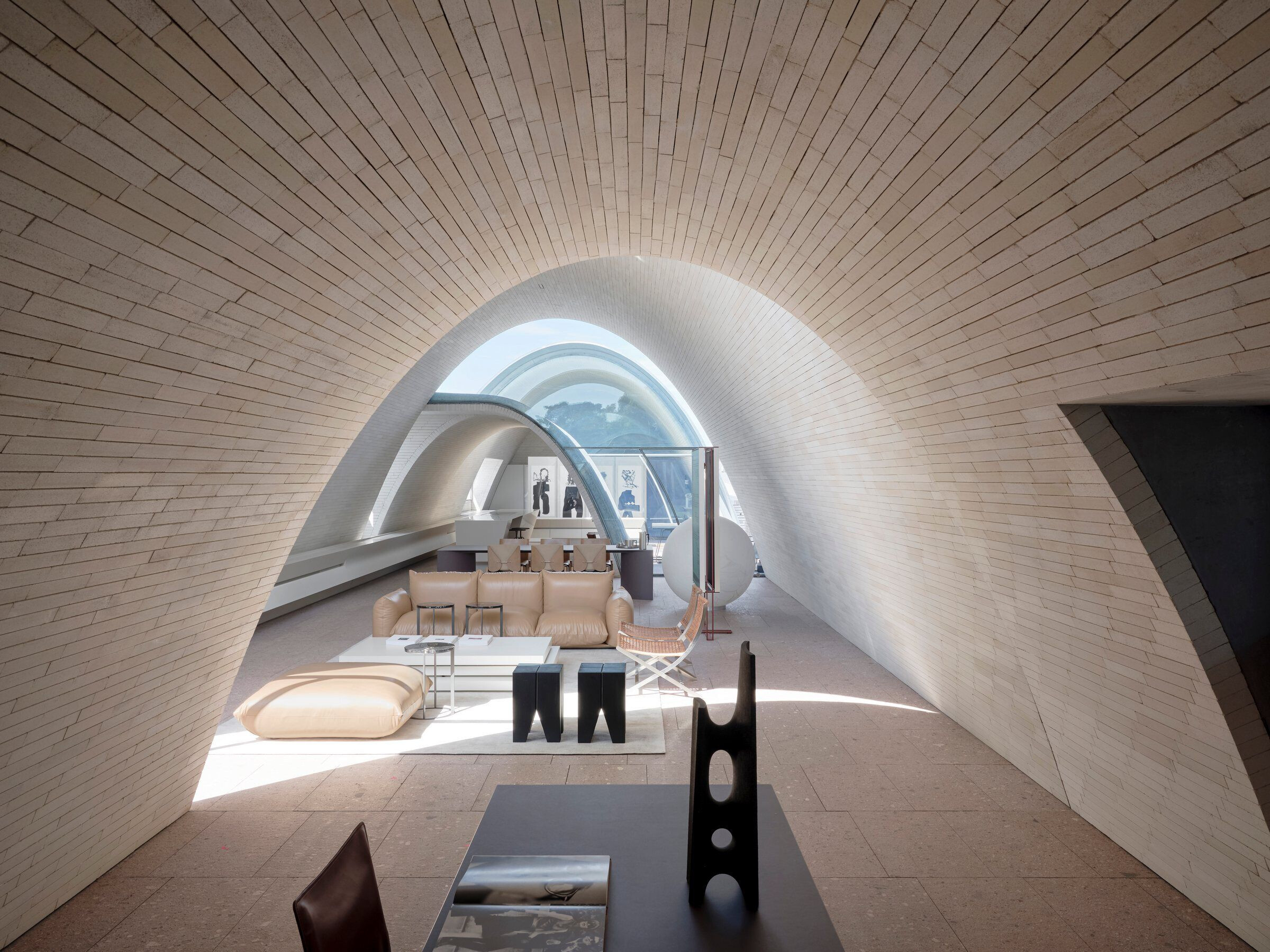
Attention to detail has allowed largely low-cost materials contribute to an impressive ambiance. Contemporary elements demonstrate this, such as the reception desk in Corian that seemingly folds up from the floor and the statuesque angled freestanding joinery units. Custom fittings and furniture take the interior up a notch, including new furniture pieces such as the chairs, handles and lights.
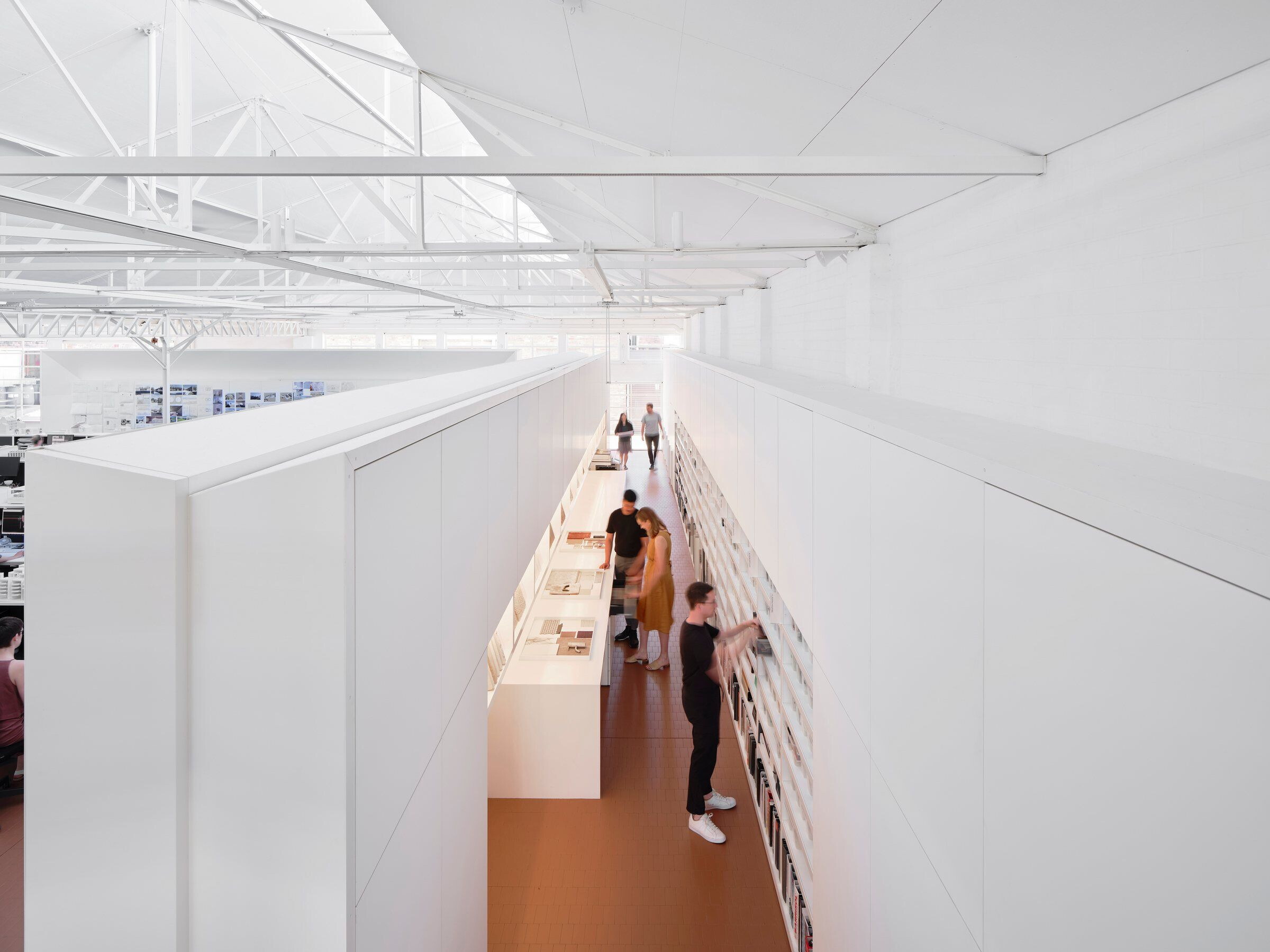
Creativity, structural innovation and sculptural form are embraced in the new components of the building. The studio stair is supported from an array of cables that form sculptural balustrades, emphasizing the voluminous space and complementing existing industrial elements such as roof trusses and cranes.
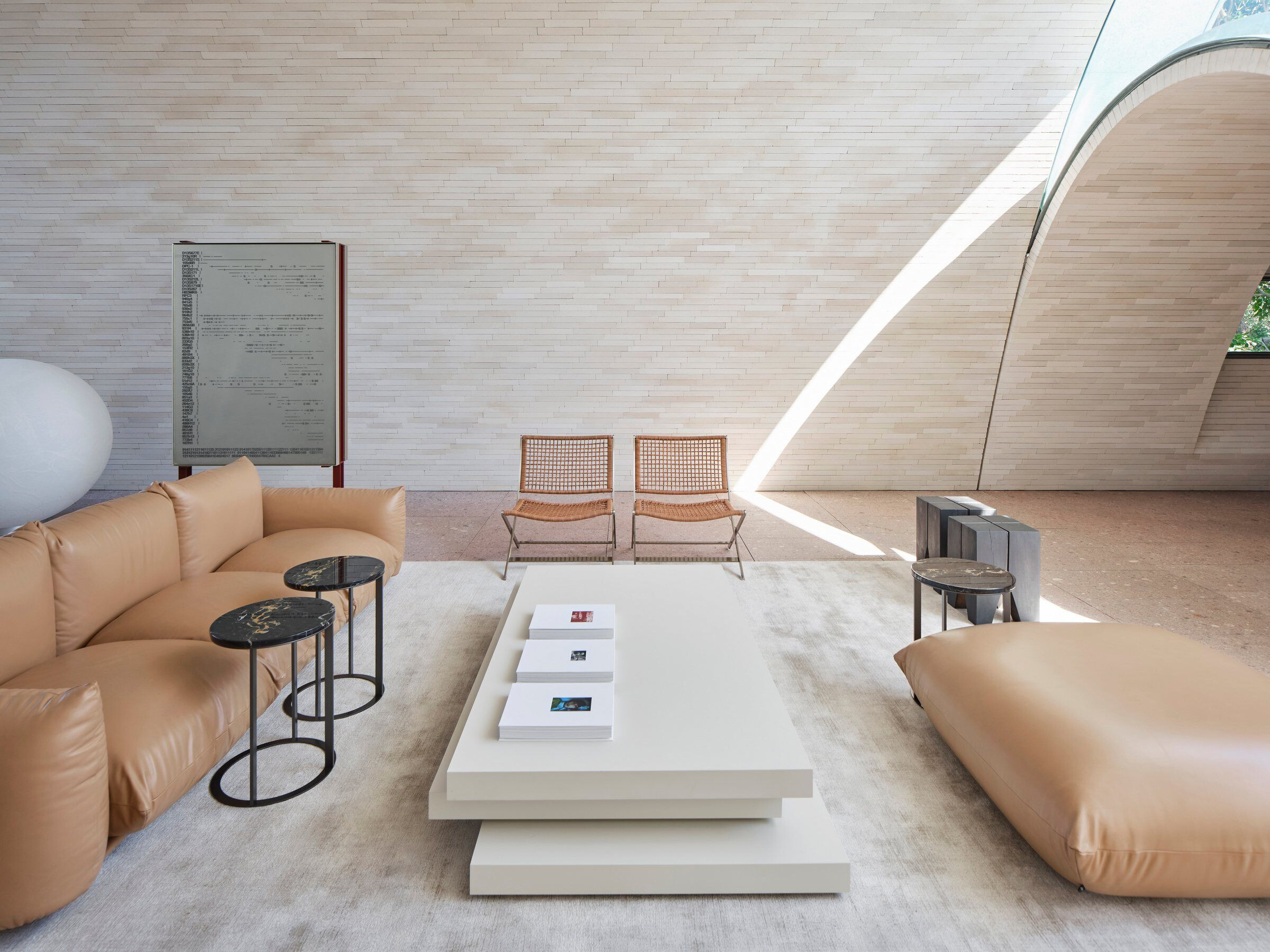
Efforts towards sustainability started with retaining over 80 percent of the existing footprint, minimising material supply and wastage. Efficient fixtures and building automation ensure an energy efficient building. Durable construction materials were selected for their longevity, increasing sustainability measures. Waste was kept to a minimum during construction and continues to be kept low during occupancy.
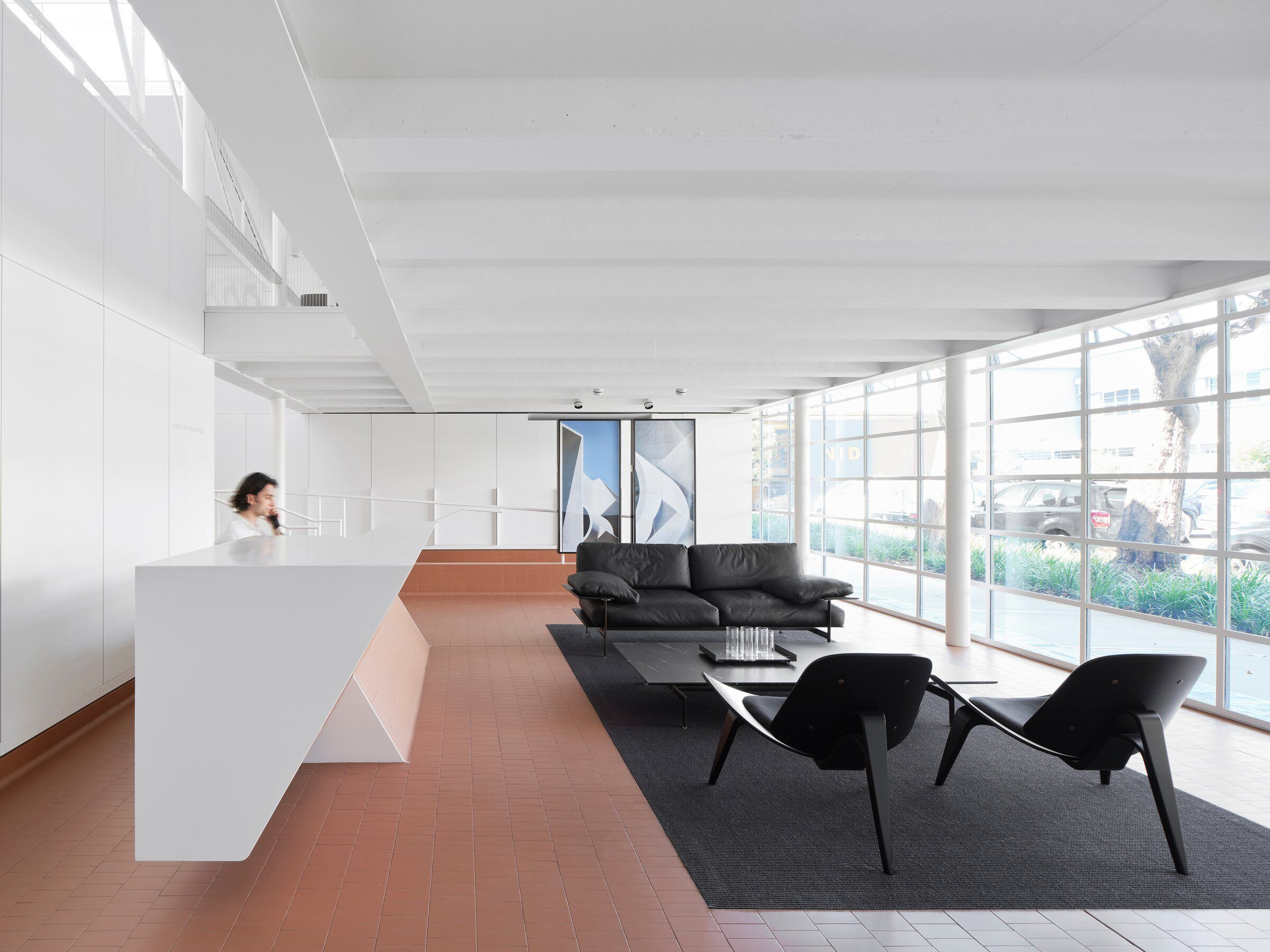
The four self-supporting brick-lined catenary vaults of the caretaker’s residence are a refreshing approach in interior design. Curved arches inform the interiors, and juxtaposition of the shells bring in light and unexpected views via resultant openings. Interior bricks without mortar create a warm and cohesive texture which exudes a calm atmosphere. In this space, joinery units sensitively unite the 4 vaults and cleverly provide storage in a space without straight walls. The result is a unique and avant garde approach to interior design and modern living.
A true integration of architecture and interiors has led to the success of the building, reflective of the studio’s design approach.
