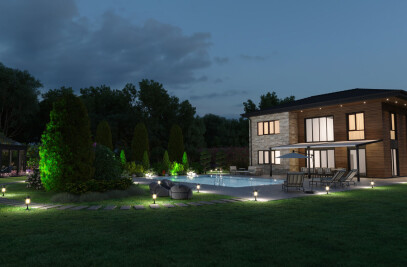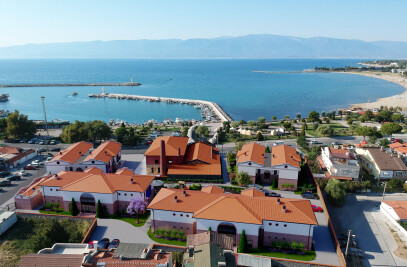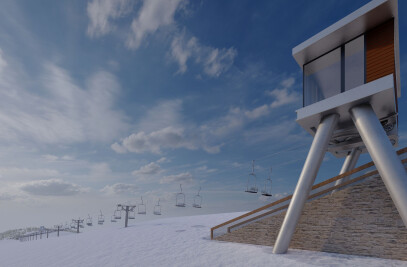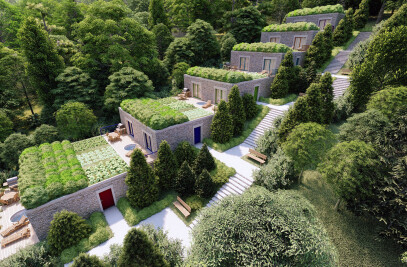Located in nature, the villa has 3 floors and a total covered area of 450m2. The villa has its own spa area and hobby rooms. A gallery space is designed to connect the living room and bedrooms.
The land where the project is built also has a winter garden, barbecue terrace, parking lot and its own private garden.

Natural stone is used in the exterior cladding to harmonize with the texture in the region. Since the project is located in the Black Sea region, tile roofing was made using a sloping roof. By adding a windbreak section at the entrance, the cold air is prevented from getting directly inside.

Large windows are placed on the facade where the gallery space is located in the living room. Large sliding windows are used to reach directly from the winter garden and the living room to the terrace.




































