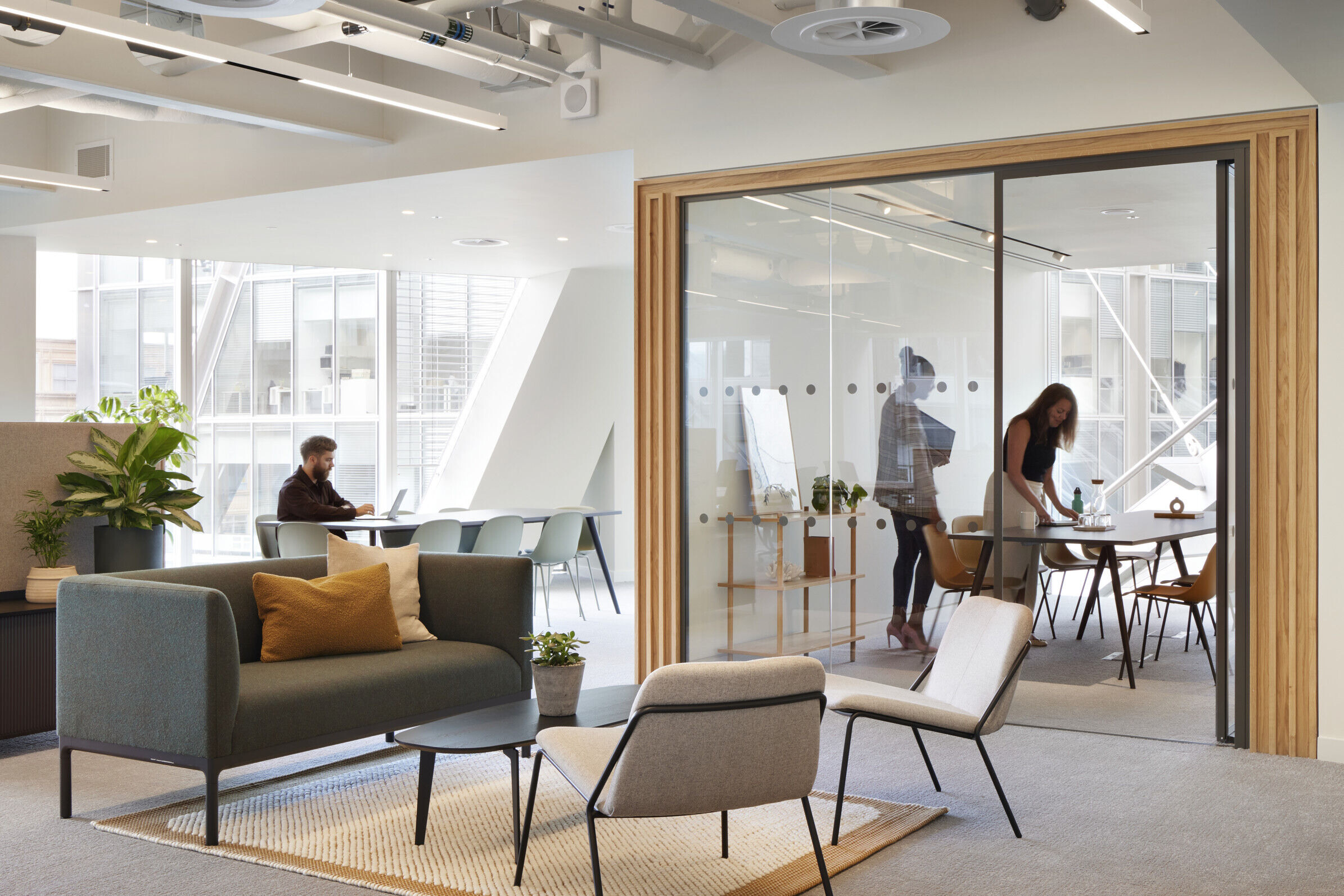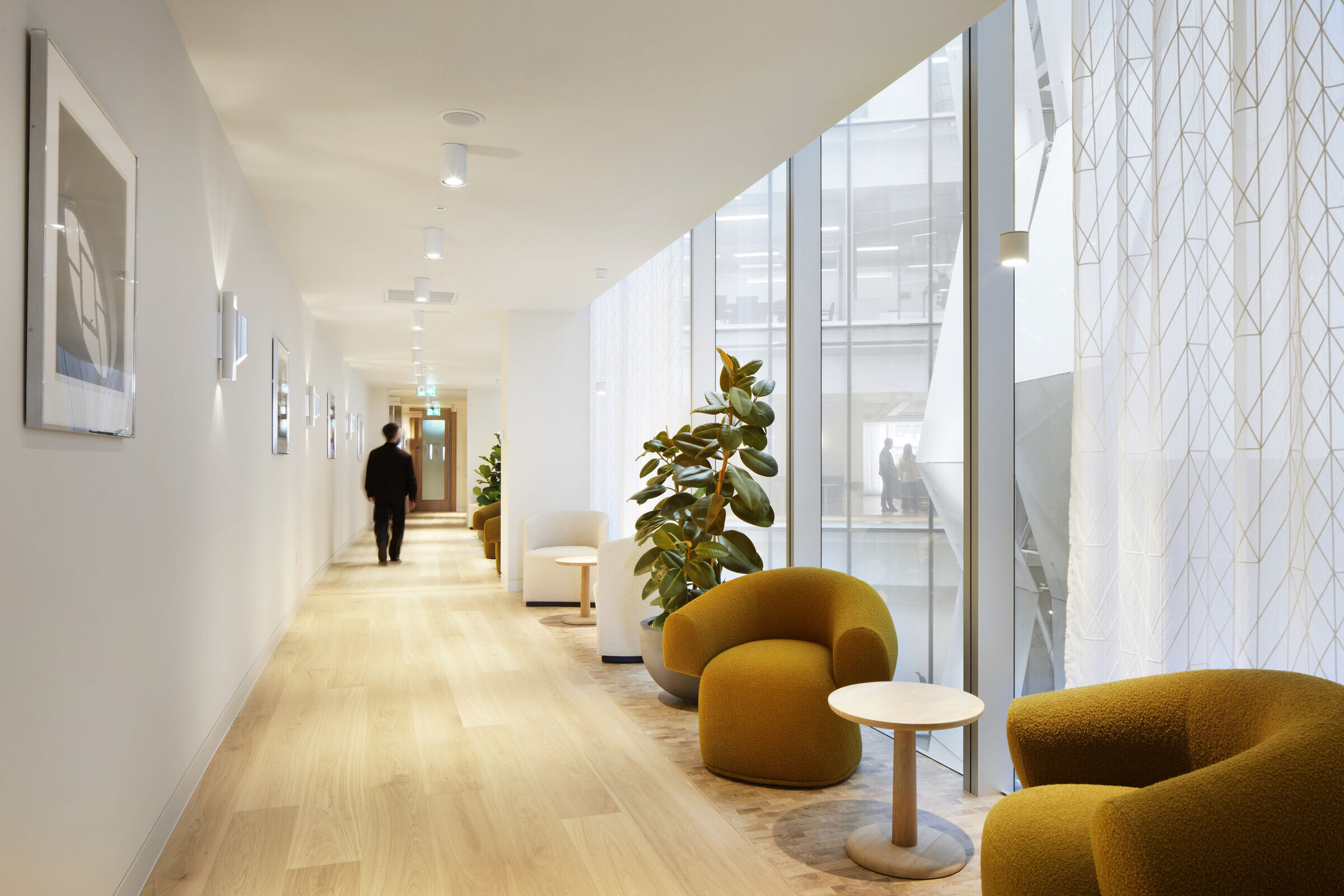dMFK Architects has transformed the seventh floor of the iconic 201 Bishopsgate building into 35,500 sqft of amenity-rich office space for Storey, British Land’s flexible workspace brand.
Referencing the distinct identity of the late 2000s structure, the refurbishment creates a sense of connection with the wider building whilst introducing warmth, comfort and the versatility required to facilitate the diverse working styles of today’s office users.

The retrofit builds on what was already there. Originally designed by SOM, 201 Bishopsgate is an impressive, high-quality structure shaped by the railway line it sits atop. dMFK and British Land’s aspiration was to reinforce this identity. The original seventh-floor floorplate centred around a vast triangular atrium disguised by a series of disconnected corridors. Through opening this up, the project team has enhanced legibility, improved wayfinding and enabled occupiers to appreciate the height and scale of the building.

Storey at 201 Bishopsgate’s interior aesthetic has been developed to soften the original architecture’s angularity, with oak, steel and travertine incorporated in different ways to create varying depths and textures. The lobby’s glossy, polished travertine has been stripped out, sanded down and reinstated in the lifts and new shared spaces to replace an era-specific corporate feel with a finish that evokes a lighter, warmer ambience.
New timber joinery is embellished with crown-cut oak detailing, a softer iteration of the exterior’s cruciform steel façade, which is also mirrored in the stainless-steel portals of the refurbished lift reveals. Speckled rubber flooring incorporating salvaged car tyres line the common corridors, whilst engrained timber block flooring was selected for the shared breakout spaces to bring light into the belly of the building.

Aspiring to create a blend of shared and individual experiences, the revitalised 35,500 sqft workspace offers the flexibility and top-class amenity expected by today’s occupiers. Storey at 201 Bishopsgate includes breakout areas for collaboration, private booths for quiet concentration and calls and well-lit meeting rooms for both traditional and hybrid meetings. The sleepy, underutilised terraces have been awakened to provide external amenity and connection with the plaza below.




























