ESCAPE TO NATURE
Elkiær + Ebbeskov Arkitekter APS, an office owned by Lotte Elkiær and Ane Ebbeskov, started with some competition wins, and small-scale housing projects. Years later, despite large commissions efficiently realised by five employees, the office stays true to its core interest: creating optimal living environments for people
The first house Elkiær+Ebbeskov have built in Rørvig belongs to the most identifiable summer houses in Denmark. It has appeared in many advertisements and magazines, featured as an icon of modern habitation, inside merging with nature. The future owner of the second house has seen it and approached the office with a request for something similar – but with entirely different functional and spatial requirements.
The client wanted the kitchen and dining area to be completely separated from the living room to allow for simultaneous independent use. Bedrooms in the main house and annexe – meant for visiting friends and family – and other necessary facilities like bathrooms rounded up the simple programme.
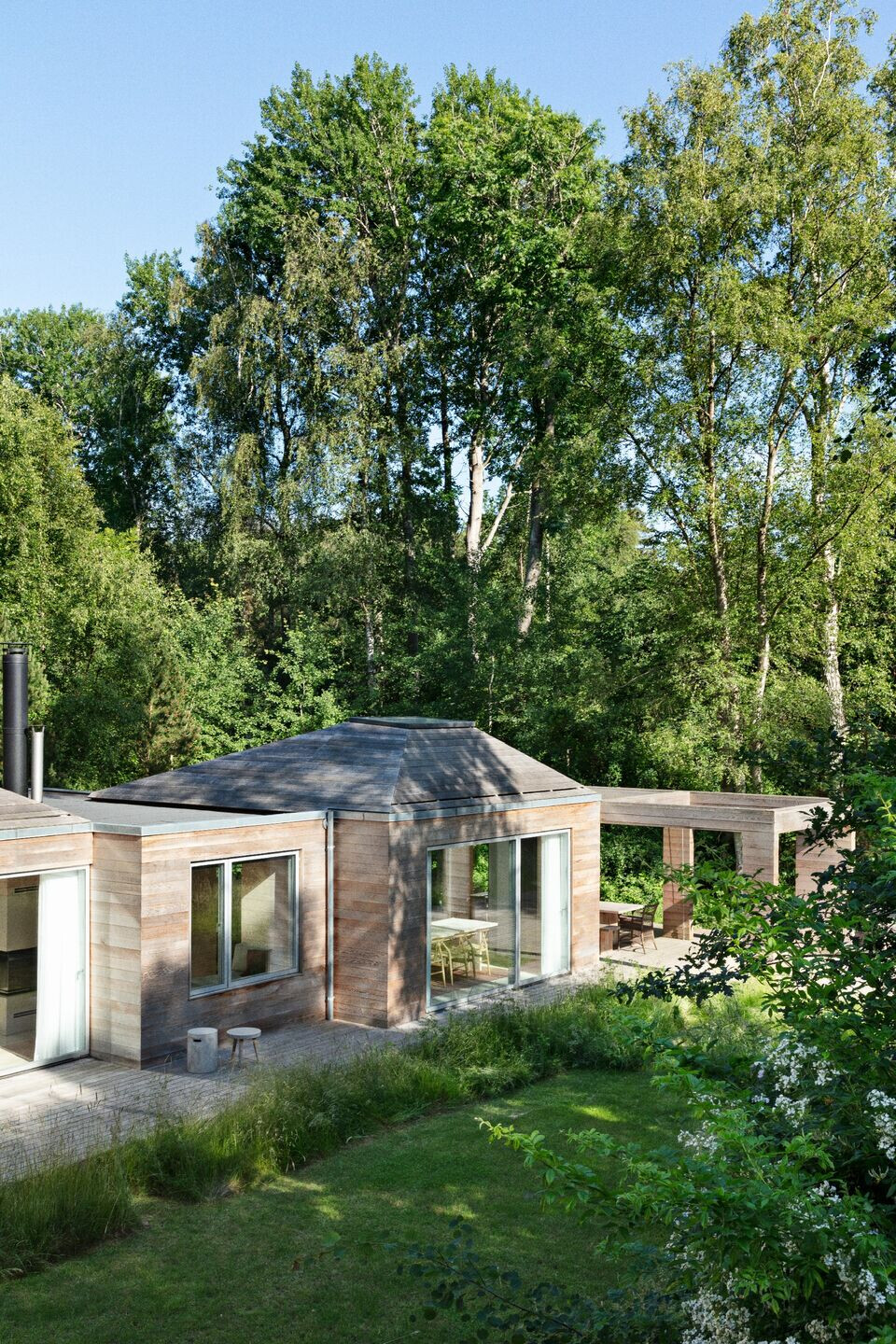
The entrance to the house was bound to be in the north-western corner of the site. The optimal location for the kitchen and living space was on the other side of the possible volume, so Elkiær+Ebbeskov came up with the concept of "dancing cubes," which created a diversified sequence of rooms: flat roofs in the corridor, tilted in the living spaces.
"In each project, I focus on getting the most out of the site, discover the story it has to tell. Here, we wanted to crown the tall birch trees and the steep slope of the site with a strong vertical element: a sculptural ceiling with light coming from the sky."
Lotte Elkiær
Lotte Elkiær recalls many clients starting the design journey with images of villas in their heads. Elkiær+Ebbeskov stands for a very different approach, creating homes very different to clients' city dwellings.
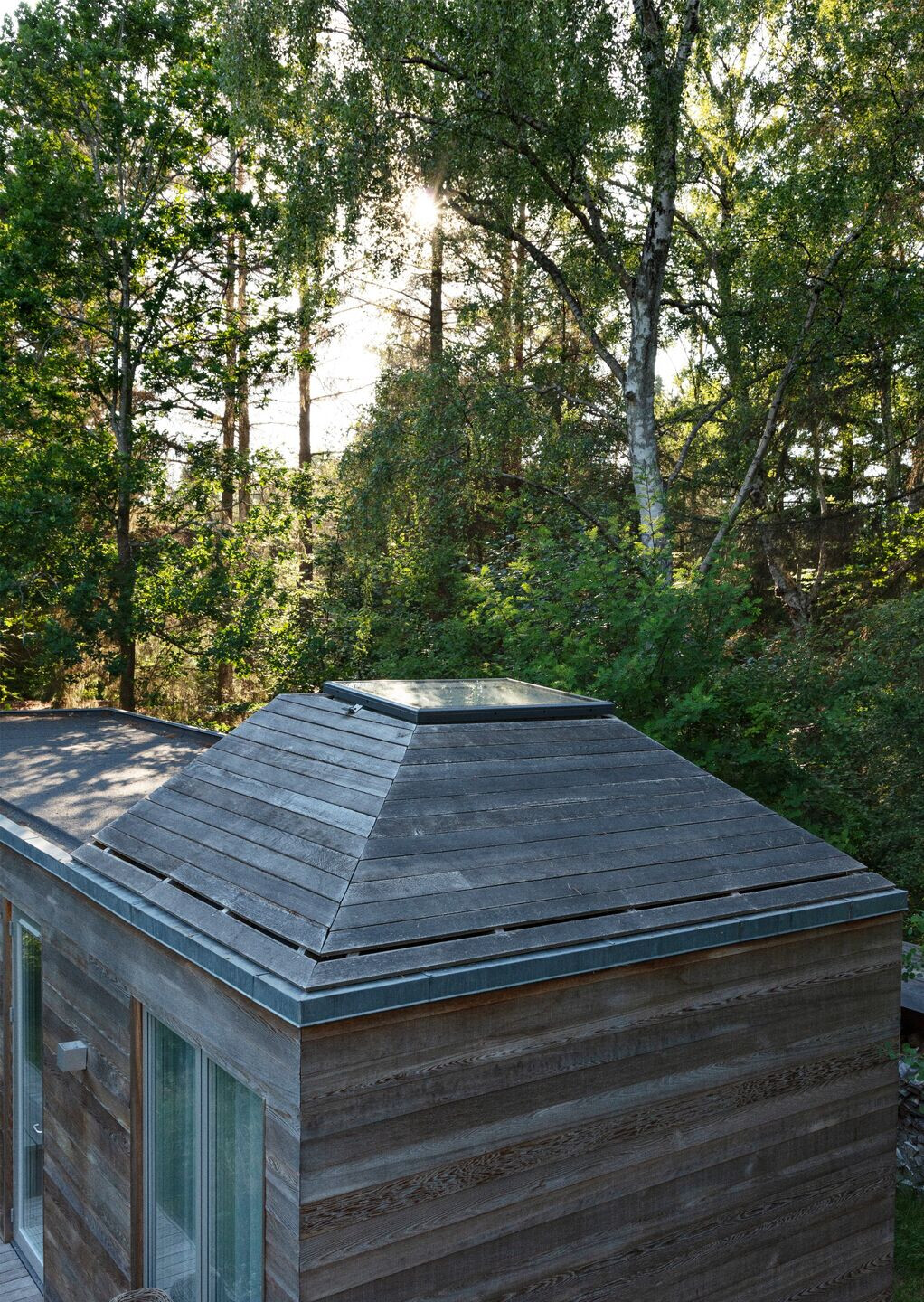
"A summerhouse should not be a villa – framing the wild nature outside is as important as the design of the indoor spaces. As we like gradual transitions, we aim to create outside spaces that feel like rooms."
Lotte Elkiær
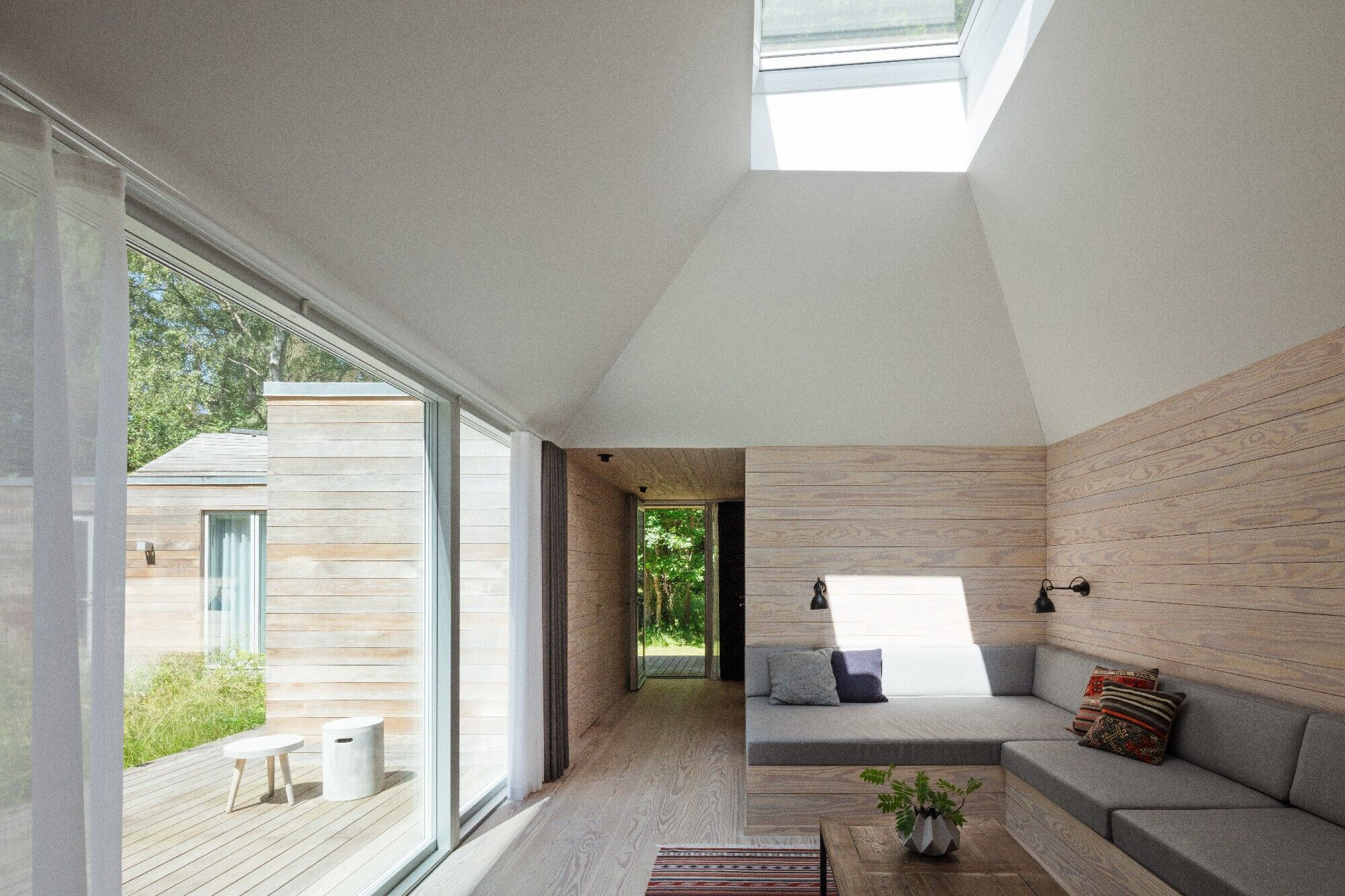
FRAMING VIEWS
The experience of arrival in the house after a busy week plays an essential role in the layout of a weekend house, according to Lotte Elkiær. Like the first chord of a concert, the arrival announces the start of a relaxing holiday. All materials used in the house require only little maintenance, so does the garden; wild grasses growing wild around the house merge the site beautifully with the surroundings.
"Upon arrival, a diagonal view to the garden opens – you arrive at the house and in nature at the same time. After entering the house through a glass door, you see through the rooms to the terrace and the trees behind."
Lotte Elkiær
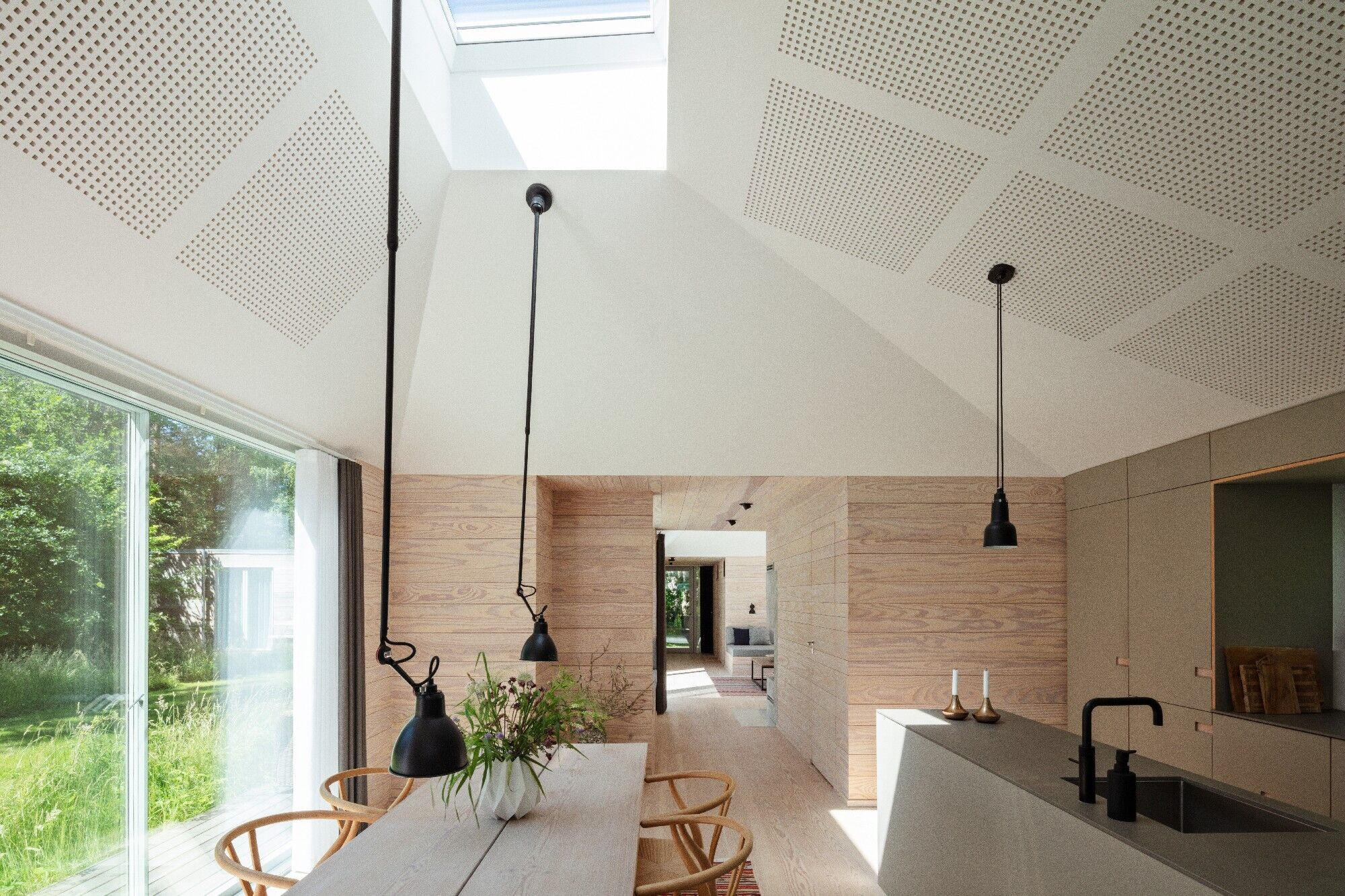
NORTHERN LIGHT
Lotte Elkiær is very aware of the unique qualities of the northern light; she describes it as warm and soft, of advantage for an entire, differentiated colour palette instead of an intense light–shadow contrast. The sunlight is very sublime, both from the roof and façade. During long summer days, the transition between day and night lasts for hours, enhancing the subtle beauty of natural materials characteristic of Scandinavian architecture.
The Roervig house stands for the best practice of Danish architecture: its bright rooms are clad in douglas fir, both walls and floors; the surfaces are treated with white wood oil for protection and a radiant look.
The outdoor dining area is an outside room with strong connection to the indoors; it provides optimal framing for social gatherings as a natural extension of the kitchen and the garden. Danish weekend-house owners usually cook at their homes, inviting friends over, which elevates spaces dedicated to cooking and eating to the heart of a house.
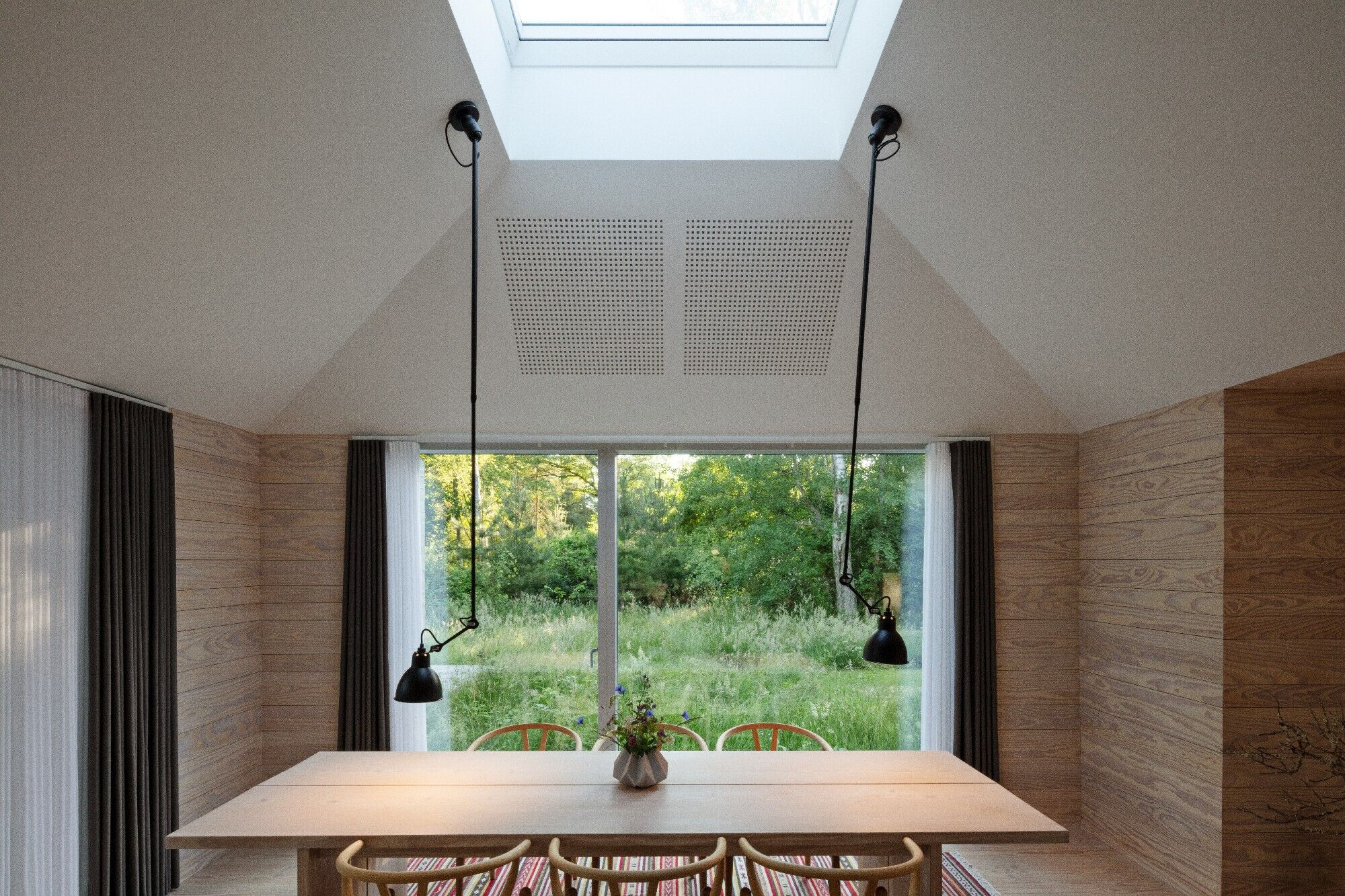
Lotte Elkiær points out that a modest, small house can be well designed and stresses out the importance of the design of weekend houses when one has the time to notice and appreciate the space with all its finesses. For Elkiær+Ebbeskov, no home is too small to be carefully designed from scratch: currently, the office is working on one with an area of 53sqm. Mentioning recurring requests of clients wanting to enhance a ready-made design Lotte Elkiær explains the main difficulty: a change of colour or shape of a room cannot fix the main underlying problem, which is usually the orientation of the house.Indoor and outdoor merge to a continuous living space, thanks to harmonious visual connections and matching materials.
The cross-section depicts the living area with a shaped ceiling, crowned by a VELUX window. The terrace is an extension of the floor indoors; thanks to large windows, as well as sunlight from the top, the two spaces become one.
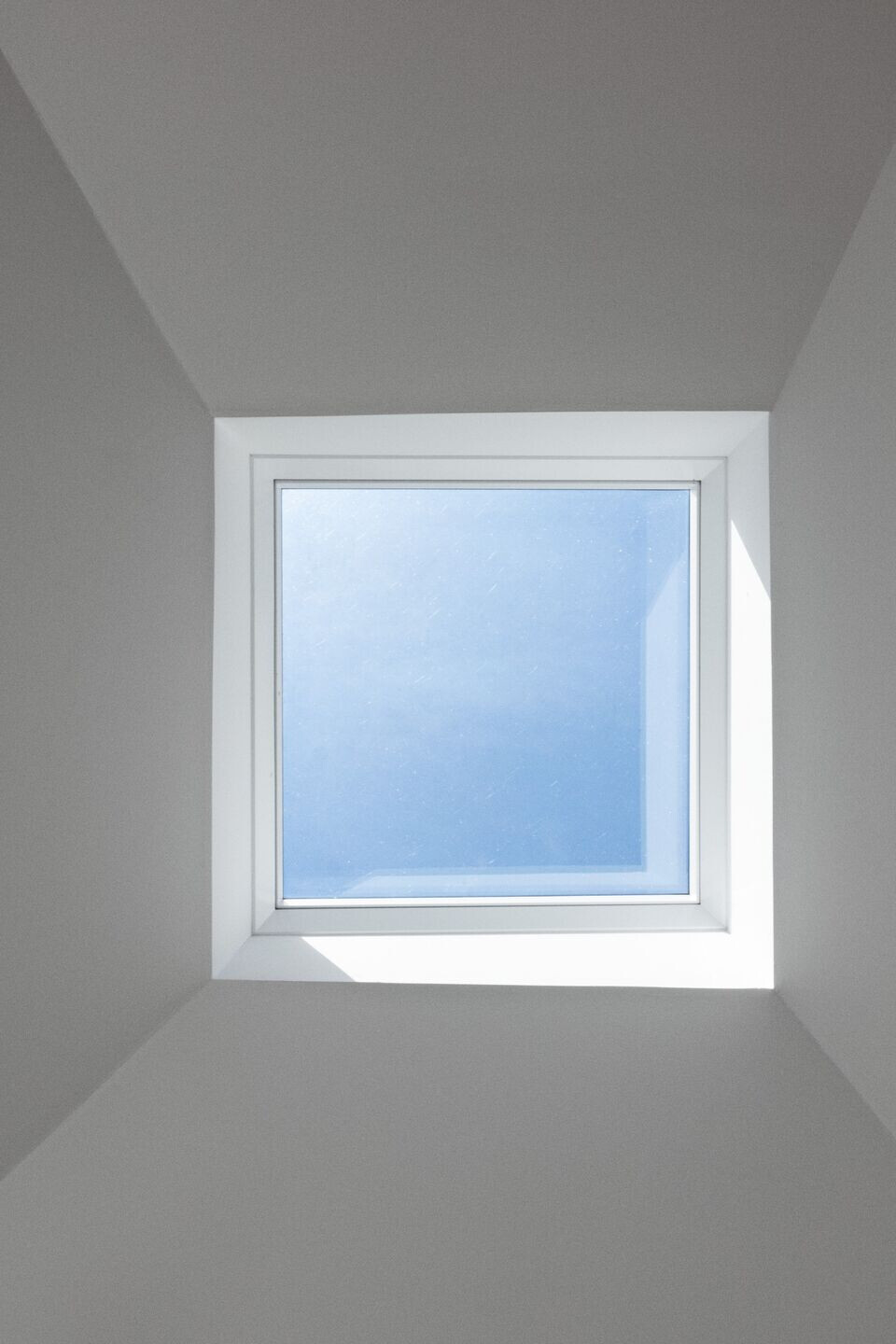
DAYLIGHT FOR LIFE
"We look at the site to find out about qualities of sunlight in that particular place, and at the needs of our clients; then we build walls around the desired light situations. Especially in Denmark, sunlight is crucial – it's our vitamin D, everyone needs it to stay happy."
Lotte Elkiær
Light from the roof plays an essential role in the design of Elkiær+Ebbeskov's homes, as it opens up the spaces to the clouds and the stars, enhancing the feeling of being immersed in nature. During summer months, the transition from day to night lasts for hours; Lotte Elkiær mentions Vilhelm Hammershoi, a Danish painter whose works often depict people in rooms drenched in the early evening light, with all its colour nuances.
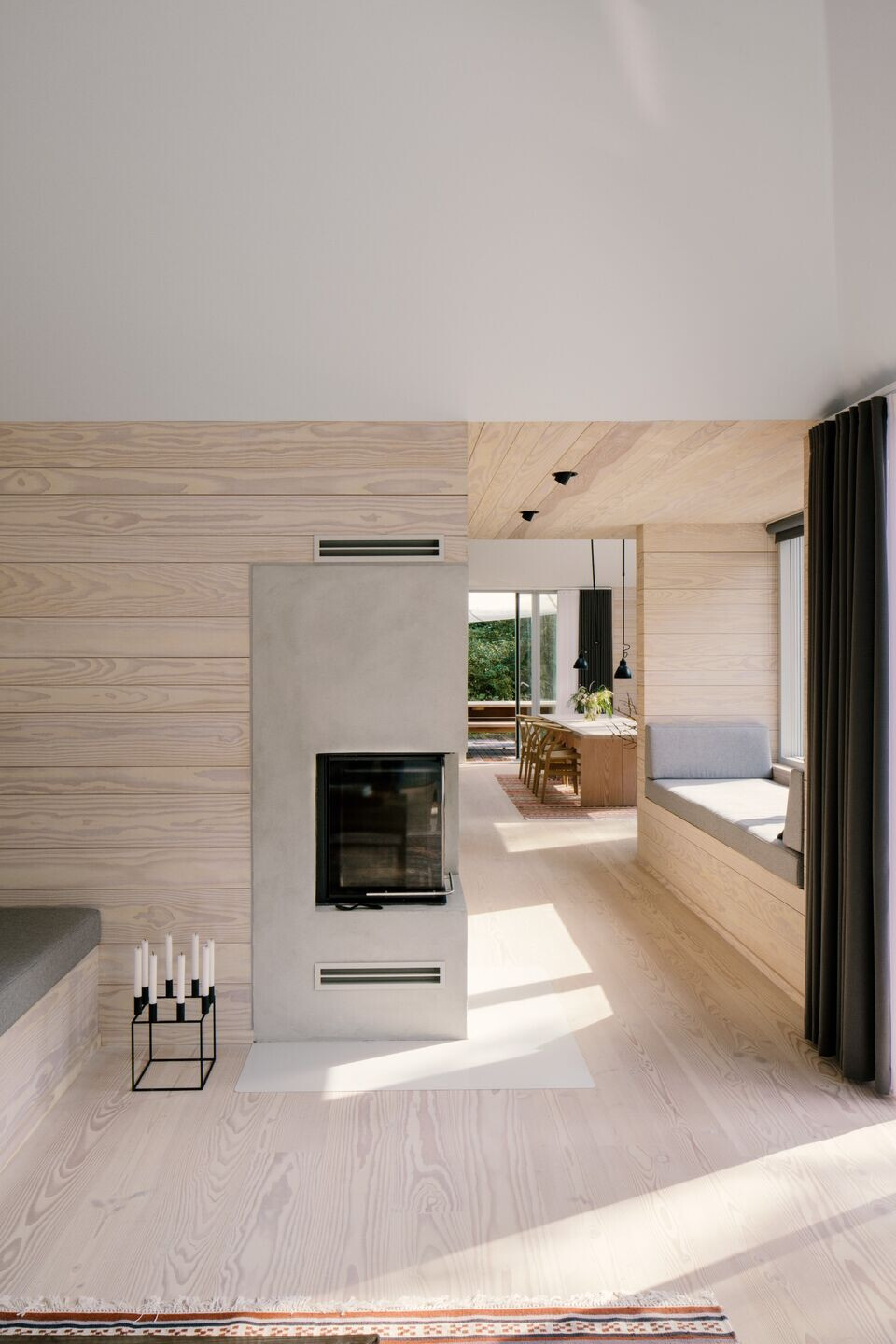
Ground floor plan.
In the north-east corner of the site, the entrance with a bench in front.A sequence of rooms guides to the kitchen – the heart of the house – followed by an outdoor dining area and a wooden deck framed by build-in benches.An independent annexe forms the west wing: two small, functional bedrooms share a common bathroom. Next to it a storage room and a bike parking.
"We would never say that a bedroom is just a bedroom; they should be just as different as its owners. We're asking personal questions, as we need to understand how our clients' everyday lives look. We're creating frames for the lives that people want to live."
Lotte Elkiær
Facades and section. The sculptural volumes of the roofs – one truncated pyramid per room – correspond harmoniously with the majestic trees as well as the sloped terrain.The garden facades towards the centre of the site have large openings, while the one at the plot's border feature only minimal openings.
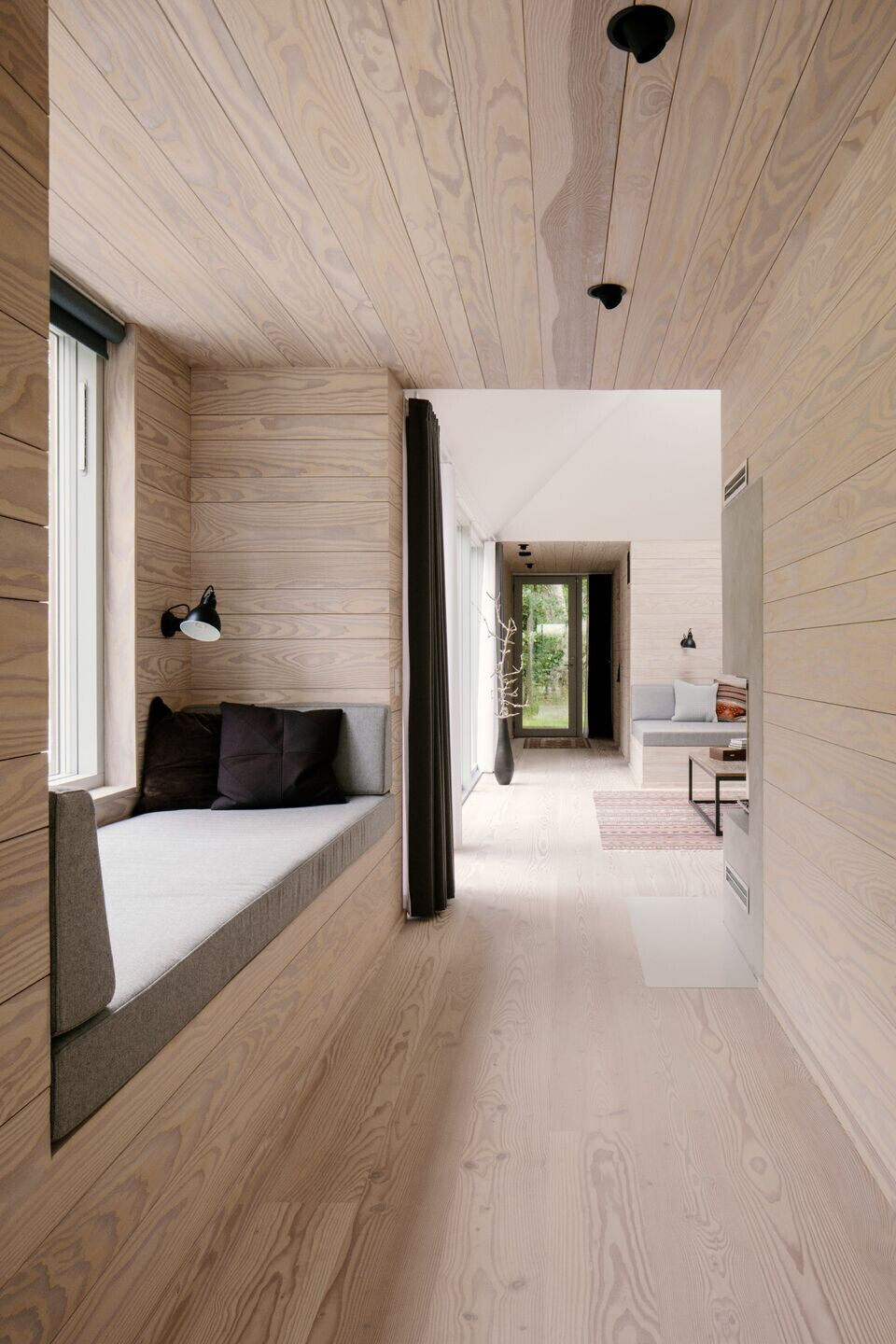
SYNERGIES
Making most out of synergies is an everyday business in Elkiær+Ebbeskov's professional activities: they regularly teach and coach students' projects, the office is doing competitions and direct commissions. This fresh, accessible and pragmatic attitude also shows in how their projects merge industrial elements with high-quality custom made design. Lotte Elkiær refers to VELUX as "something that works," mentioning various projects with roof windows, ranging from private apartments to sports halls.
In large projects with a lot of windows, VELUX can alter the products to match project's needs; on a small scale, the architects, by adjusting the width of elements such as a shower to standard window sizes, can achieve unity. Also placing roof windows flush with walls is a proven method to ensure optimal daylight in a harmonious interior.
"People often upgrade existing buildings with roof windows, which is good as such.
Alas, it is done often in a random way. We work on placing them strategically, in new-build houses very early in the design: like this, they become a part of the architecture."
Lotte Elkiær
“My favourite spot in the house – next to the kitchen – is the nook, a tiny living area between the corridor and the façade.
This tiny space has become of the most loved spots in the house. You can sit there, at the same time being in a cosy niche, looking outside and observing the life in the house.”
Lotte Elkiær














































