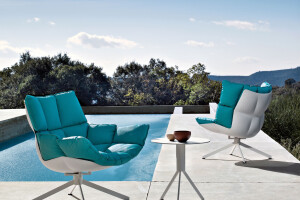An all-encompassing and protective roof is both an enduring theme and a practical component of Queensland architecture. This idea is particularly apt at the Sunshine Beach; where a site located on the dunes overlooking the rolling surf is both an inspiration and a challenge. White sand and bright sunlight are an integrally beautiful part of this site but need to be considered from both a practical and sensory viewpoint.
The beach house is designed as a series of volumes located in the landscape, protected by a simple, generous roof which extends over much of the site. This roof creates a double-storey enclosure within which distinct elements (such as curvilinear staircases and a rumpus room) are located. Voids between these elements create both internal and external spaces that can be occupied in a variety of ways.
The double-height living room is an extension of the outdoors: filled with light and overlooking the beach. This room links the various living areas together, providing a focal point for residents as well as a place to socialise. The upper level bedrooms are designed to contrast this focal point. Darker-toned and private, these spaces provide a retreat from the brightness of the house and site. They are a place to rest the eyes as well as the body. This upper level features a dark colour tone externally as well, which is intended to make the house recede into the natural vegetation, respecting the views of both the neighbours and of passers-by on the beach.
As a dominant characteristic of the design, the roof addresses the particular environmental considerations of this site. Commonly exposed to scorching summers and significant rainfall, the house has primary views and glazing to the east. Those windows (as well as the occupants) are sheltered from the glaring morning sun via the protective roof. Additionally, breezeblocks act as a filter throughout the house, softening the light to the internal spaces and providing a relaxing, sheltered atmosphere within while still maintaining views to the surf. Consequently, the house catches cooling breezes, but has protected outdoor areas to retreat to at night or in blustery weather. A covered courtyard between the living and rumpus rooms serves this purpose, while an upper-level outdoor living area provides additional protected space and an opportunity for seclusion from the main living areas.
The informal character of the landscape in the locality is enhanced by local species of pandanus, banksia and dunal plants. These gardens will eventually grow around the home, stretching from the dune through the house to the road’s edge; deliberately blurring the line between architecture and landscape.
Material Used :
1. Dedece - Living room lounge chair: MINOTTI – Cortina Chair
2. Dedece - Outdoor lounge: Paolo Lenti – Canvas sofa
3. Dedece - Outdoor side tables: Paolo Lenti – Strap Table B83A, B83B
4. Dedece - Outdoor sun lounge: Knoll – Schultz Sunlounge
5. Dedece - Hanging cane chair: Tom Dixon – Eureka Chair
6. Dedece - Bedside lights: Tom Dixon – Bell table light
7. Space Furniture - Bedside tables: B+B Italia – Eileen Side tables, two tier 600mm dia.
8. Space Furniture - Oudoor lounge chair: B+B Italia – Husk lowback arm chair
9. Spence & Lyda - Low indoor outdoor coffee tables: De La Sparda – Neri & Hu Zhuzi Table
10. Spence & Lyda - Stool: De La Sparda – Neri & Hu Lianu Stool
11. Spence & Lyda - Master bedroom bed: De La Sparda – Matthew Hilton Hepburn Bed (king size)
12. Spence & Lyda - Freestanding mirror: De La Sparda – Neri & Hu Extend mirror (small, medium, large)
13. HUB Furniture - Living room sofa: Moroso – 3 seater Gentry Sofa 2700
14. HUB Furniture - Living room rug: GAN – Spaces Sisal Rug 3000x2000
15. HUB Furniture - Bedroom armchair: Moroso – Redondo Small Armchair
16. CULT Furniture - Dining chair: Adam Goodrum – Molloy Chair
17. Jardan - Children’s beds: Jardan – Finley Leather Headboard Queen
18. Jardan - Children’s Chairs: Jardan – Harper Armless Chair
19. Jardan - Bedside Tables: Jardan – Clementine Table
20. Great Dane - OX – KS chair































