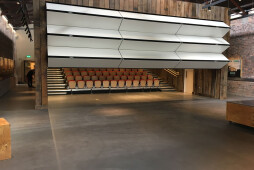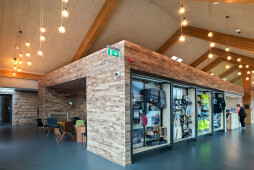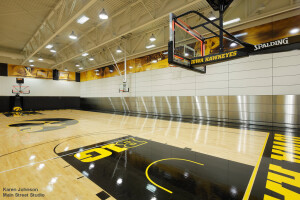July 2017—The Engine Shed is Scotland’s brand new national building conservation centre. Initiated, designed and operated by Historic Environment Scotland (HES), this learning and visitor resource celebrates and promotes the use of traditional building materials, skills and conservation knowledge serving as a central hub for building and conservation professionals and the public. The project involved the complete restoration of a historic engine shed with new build extensions to either side. HERADESIGN® Superfine is installed in both new buildings to help meet the acoustic challenges and satisfy environmental criteria.
Natural Materials for Historic Spaces
The design and materials for the two new sheds were chosen to enhance the original historic building. They are single storey large spaces with vaulted ceilings which house a café, shop, open plan offices and meeting rooms. The interiors have an industrial aesthetic in keeping with the Engine Shed’s original function. Reiach and Hall Architects worked alongside the HES project team comprising architects and conservation experts in a consultancy role on the project.
“All the building materials used for the new sheds had to be as natural as possible and meet exacting environmental standards. Together with HES we chose HERADESIGN® for the ceiling. We liked that it’s manufactured from just three sustainably-sourced raw materials. It’s natural colour and textured appearance fitted perfectly with the clay skin coating on the walls and the glue laminated timber used in the roof. Everyone is delighted with the finished result.”
HERADESIGN®, with its organic wood-wool woven surface, offers an unprocessed aesthetic that is a popular trend in interior design towards the use of eco-friendly, traditional construction materials. The natural colour of HERADESIGN® works in harmony with the honest, simple style of the sheds’ architecture. For an interior design where colour is important, HERADESIGN® can be manufactured in any colour.
The environmental credentials of HERADESIGN® give a further layer of appeal to the product. The wood-wool is sourced from sustainable forests which are FSC and PEFC certified. HERADESIGN® ceiling and wall absorbers are robust and come with a 15-year guarantee. When the time comes, they can be recycled or disposed of without detrimental impact on the environment. HERADESIGN® also offers Class A2 fire safety, which is essential for buildings open to the public.
Achieving Acoustic Comfort
Controlling reverberation was a key component of the design brief for the sheds. HERADESIGN® superfine ceilings run the full length of both new buildings providing the highest class of sound absorption (Class A) so no additional acoustic materials were required, saving money. HERADESIGN® effectively reduces all intrusive background noise in the public areas, helping create a comfortable acoustic environment for visitors. In the office, HERADESIGN® helps reduce background noise to a comfortable level which aids concentration and improves privacy in the meeting rooms.
With a demanding specification, the architects were impressed with the technical support and advice offered by the team at Knauf Ceiling Solutions. “The Specification manager and her team were quick to provide the specialist acoustic and installation expertise we needed. Their help ensuring the additional framing support required for the light fittings worked in harmony with the interior design was invaluable.”
The HERADESIGN® ceilings were easy and quick to install, taking just two days to complete the work. Individual panels were screw mounted on to wooden battens within the apex roof, allowing the wooden beams to remain exposed. Lighting is fitted through the HERADESIGN®, creating a clean and simple ceiling design.





































