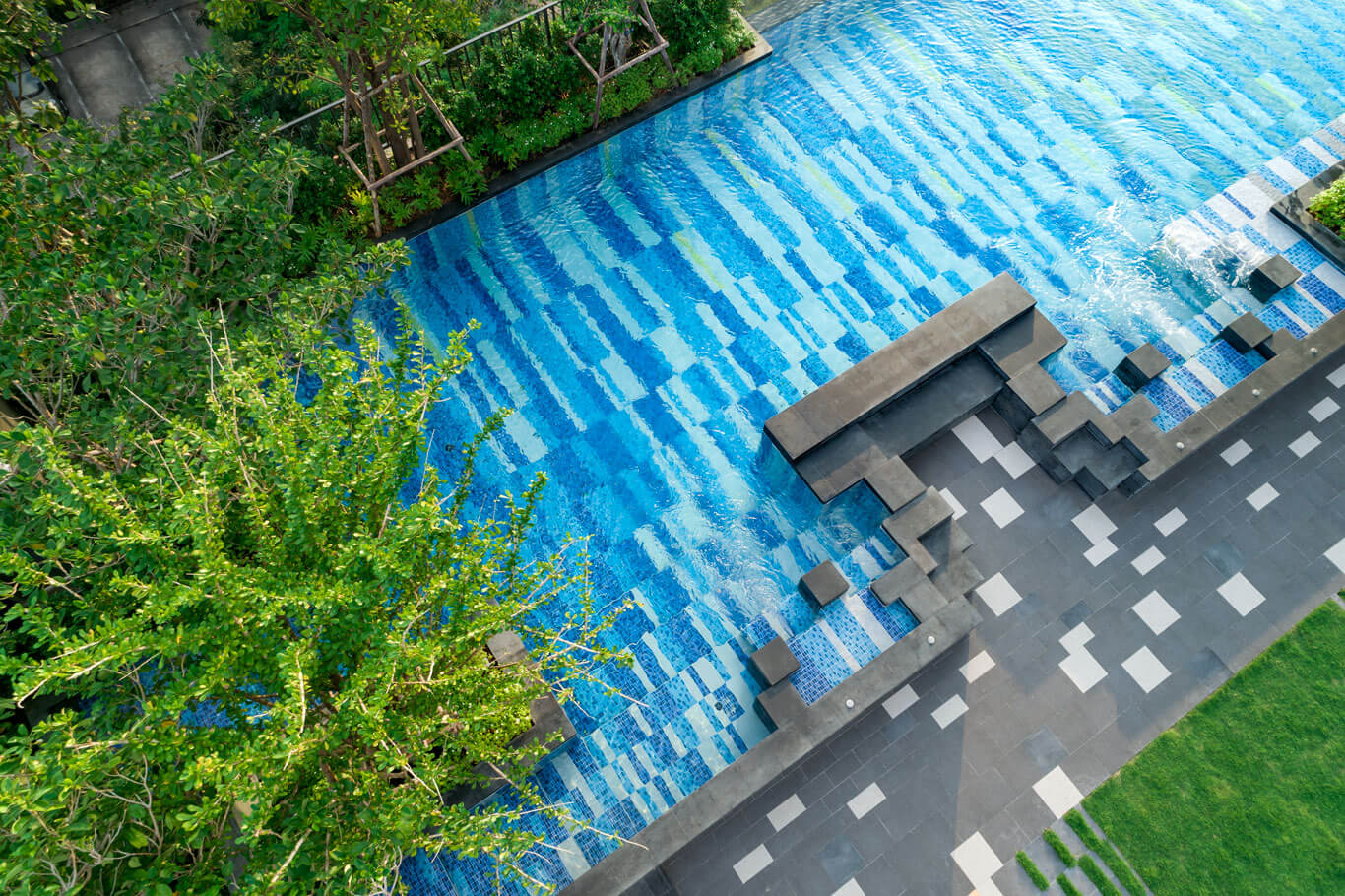New lifestyle for urbanists is about unique beings living together in vertical clusters. A composition of lives with own charismas, uniqueness, and purposes, co-exist together, like pixels of colours forming a beautiful work of art, painted by living souls. The project targets urbanists who have high individuality who live their lives with meanings, with colours, with contrasts, put together, and stretched into lines of collages to represent lives between the line.
“Living Between The Line”
Inspire by Ian Davenport’s painting, this vibrant set of lines has fused together to create an aesthetically pleasing painting with various movements. Each individual colour expresses unique characters at close observation. At a distance, many unique distinctive colours combine, (but not mixed) to become a single united piece of art. That says it all about how this generation is living their lives.

The Architecture Design
High Rise Living
The charm of living in a high rise condominium is the opportunity to enjoy the cityscape from top-level, lifting oneself above the bustling city. The architect has designed the building to reach its maximum height limits to provide the best views to (if not all) as many rooms as possible.
The Couple Block
The floor plans and massing follows the “Couple Block” concept making the overall image of the building more competent. First is the lighter colour as the front building. Between the continuous vertical budding frames are vertical dashes of colours, giving a light and delicate feeling in contrast to the darker tone of the building. The blocked are staggering giving an impression of a smart young couple in an evening dress and a tuxedo gracefully striding down the red carpet. In addition, the Couple Block form helps to reduce the corridor’s visual distance by cutting one long corridor into two staggering corridors with a view through an opening at the end.
Corner window
Every unit facade has an uneven profile to create a corner window. Aside from an unobstructed view, corner windows represent a gesture of freedom.
Extra height | Double volume
Even a simplex unit (standard, one-storied unit) is designed to have an extra high ceiling. All duplex units always have a double volume space that connects the upper and lower floor. With double-height windows, every comer of any unit is always illuminated by natural light.
The Common area
Aside from the design quality of the residences’ units, Condominiums’ quality of lives depends largely on the provision of common spaces. More than the vast provision of space, a variety of functions the fit the target residences’ lifestyle is more important. The project is designed to utilize common space fo the maximum capacity, from1st floor co-functions area, swimming pool, and facilities on the 5th floor and active sports facilities on rooftop sky Park.

Co-Working space
Co-Living space
Co Kitchen/ Co Dining Space
Co Gardening Space
Landscape architecture design for the project is still under the same concept of Living Between the Line, which also refers back to the painting in Architecture design as well.
This later interprets into graphics languages within the landscape, for example, the scatter hardscape, seating area, fragment of the wall, swimming pool, drop-off, and road, etc. This all represents the relationship between the following coexistence.
Hardscape | Softscape
Urban | Green
Human | Nature
Colours | Black/White
Functional Landscape Space
Focusing mainly on users’ activities including:
- The Garden connecting to Co Kitchen area which provides dining space,
- Feature Pavilion that connects to the gym, featuring Yoga platform, Lap pool,
- Curve pool which links to the adjacent Game room, more active swimming pool functions such as Party and games, Bubble bed jacuzzi, Party jacuzzi.
The Garden
The Green area which is filled with plantation is design to respond to various functions. Feature Step planter helps to blend user needs with plantations and landscape features, by transforming each individual space into relaxation area, Step seating for also ideal for activities such as meeting, business photography, and rehearsal, etc.

Fifty-meter Swimming pool
The extra length of the pool creates endless possibilities of opening for interpretation, for different functions at different periods of time, such as:
- Active pool (Bubble bed jacuzzi, party jacuzzi, lap pool starting point) are designed into a curve-like form filled with bright colour.
- Panoramic skyline is the main feature of the main hall and co-kitchen, a gym that depicted the city skyline as a background.
- Garden Pool that surrounded by trees and plants, and spatial enough to ease off both in and outside of the pool.









































