Drawing inspiration from the beloved Lady Bird Lake and Hike and Bike Trail in which it's nestled, this mixed-use project features 108 luxury hotel rooms and 23 residences with a decidedly treehouse feel. As expansive windows bring the outdoors in, deep green accents materialize the site’s context.
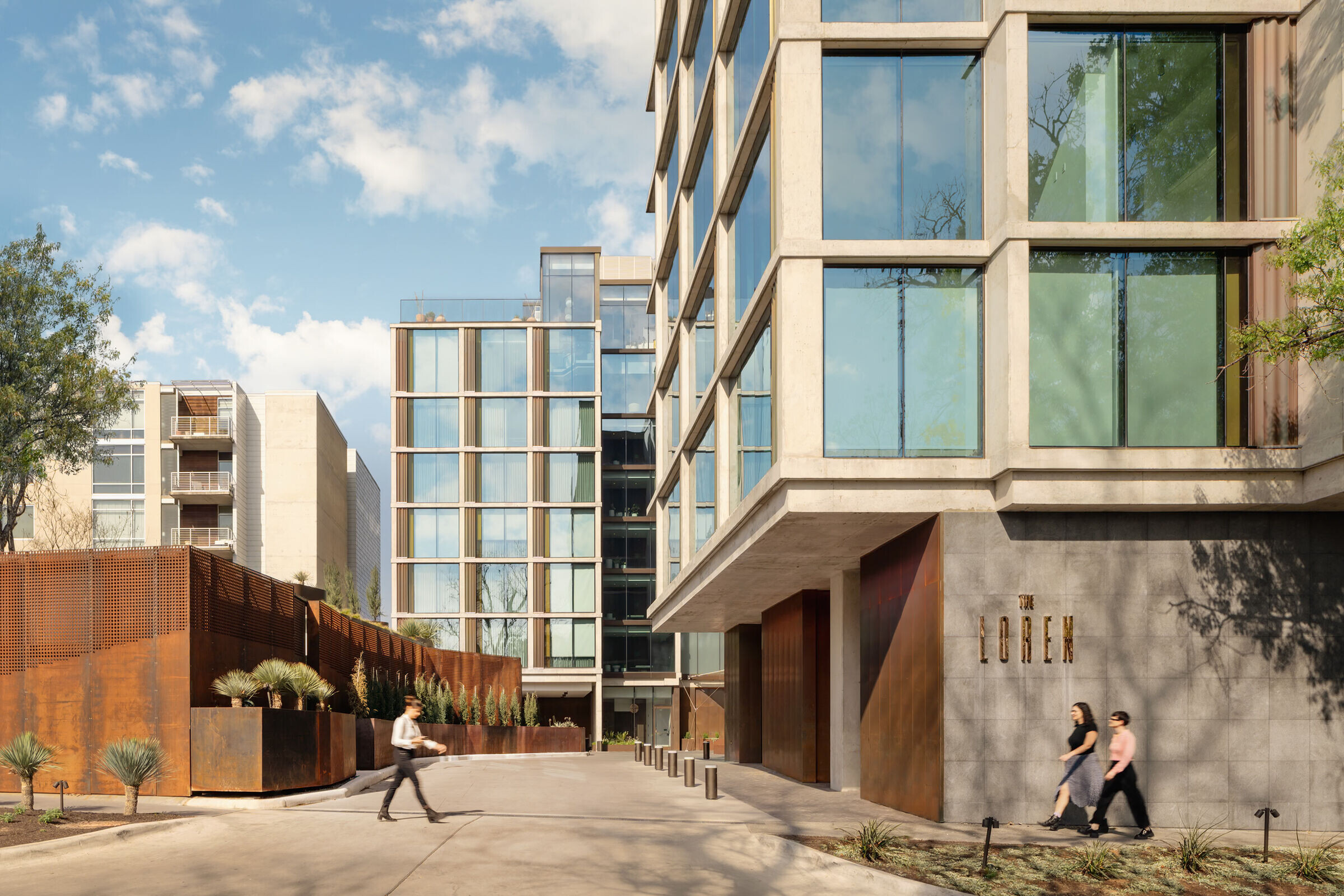
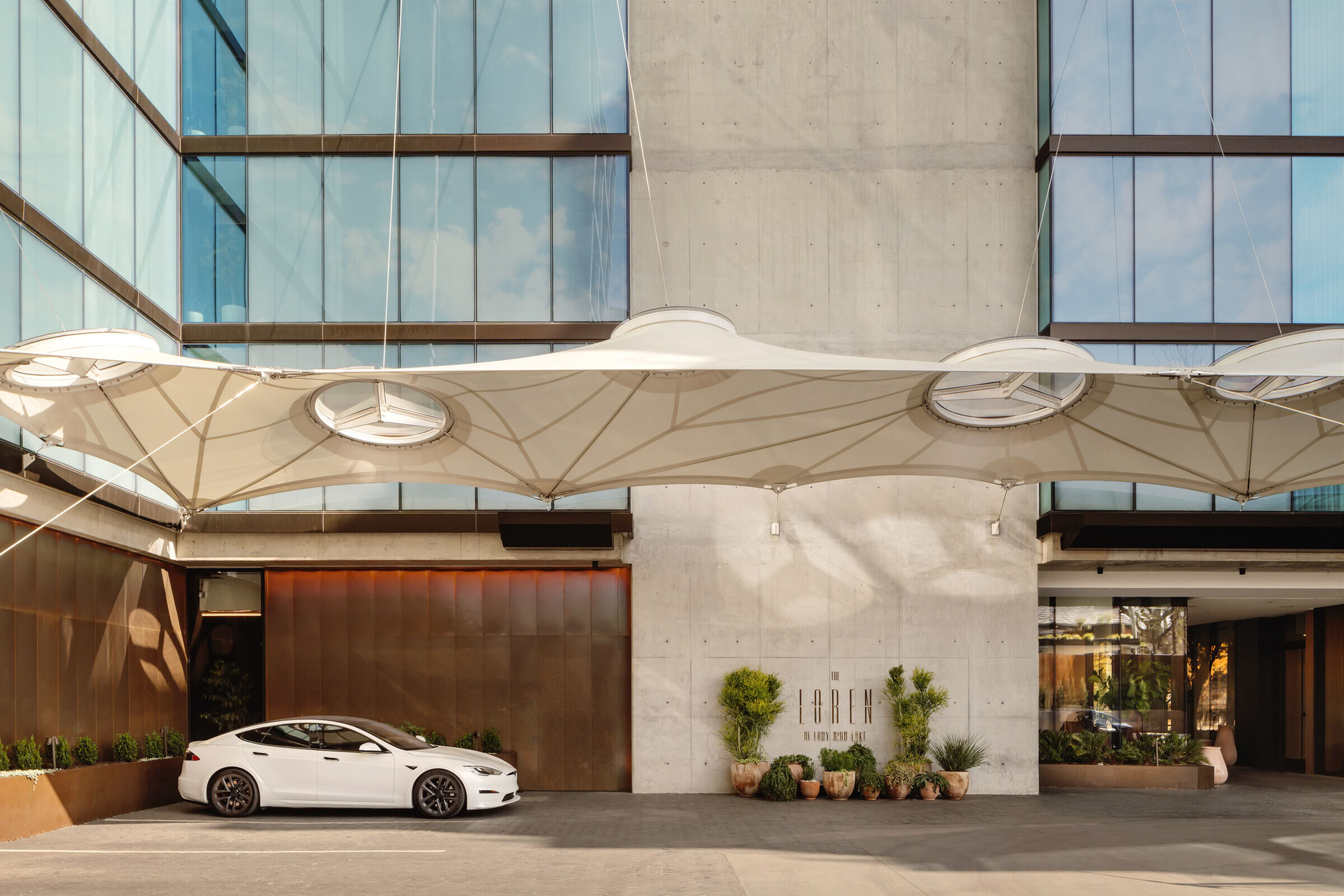
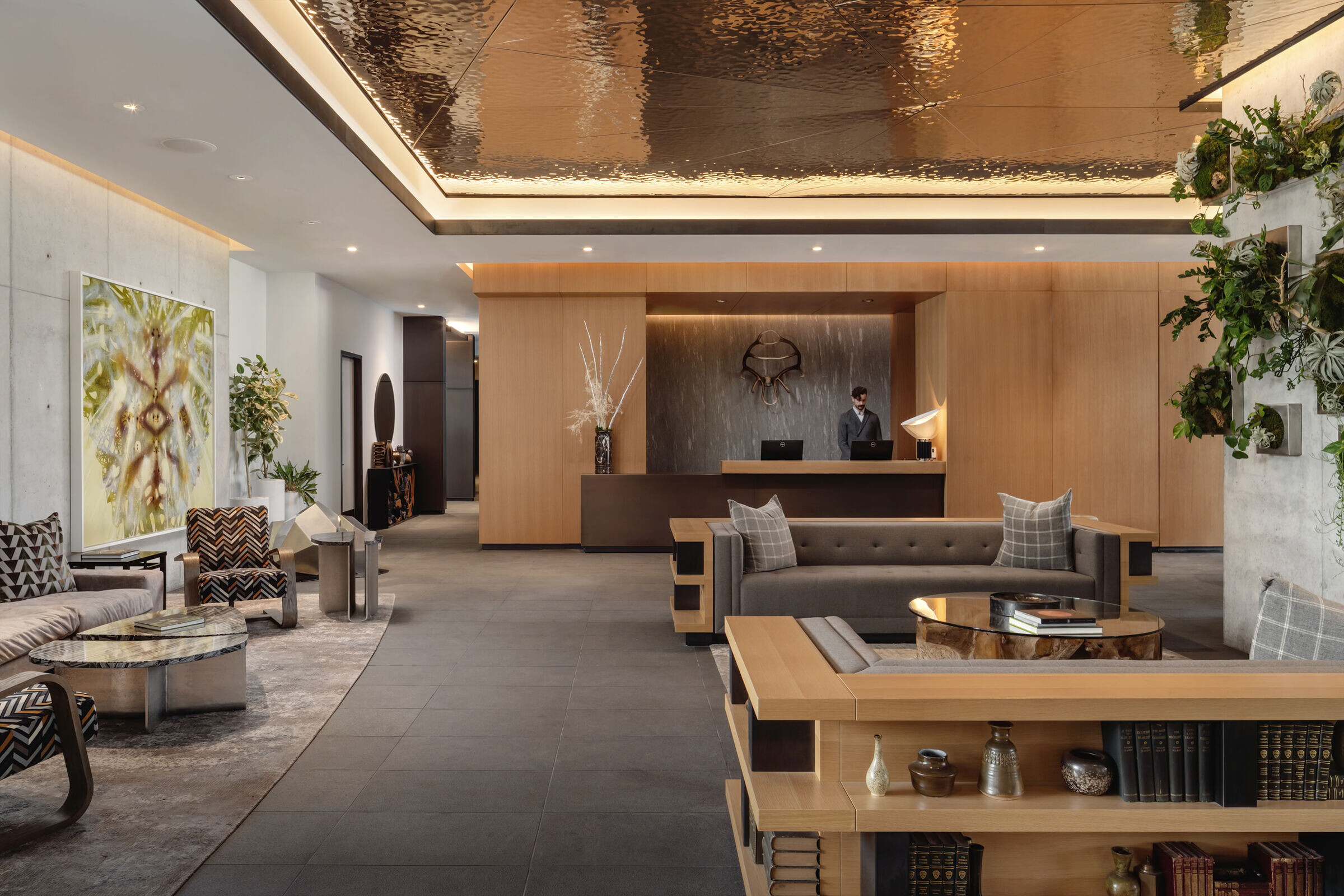
On the jewel box exterior, weathering steel and bronze are left exposed to the elements to narrate and make evident the strength and beauty due to change and adaptation. A palette of wood, bronze, copper, and stone incorporates this resilience, bringing detailed craftsmanship to the building's interior design.
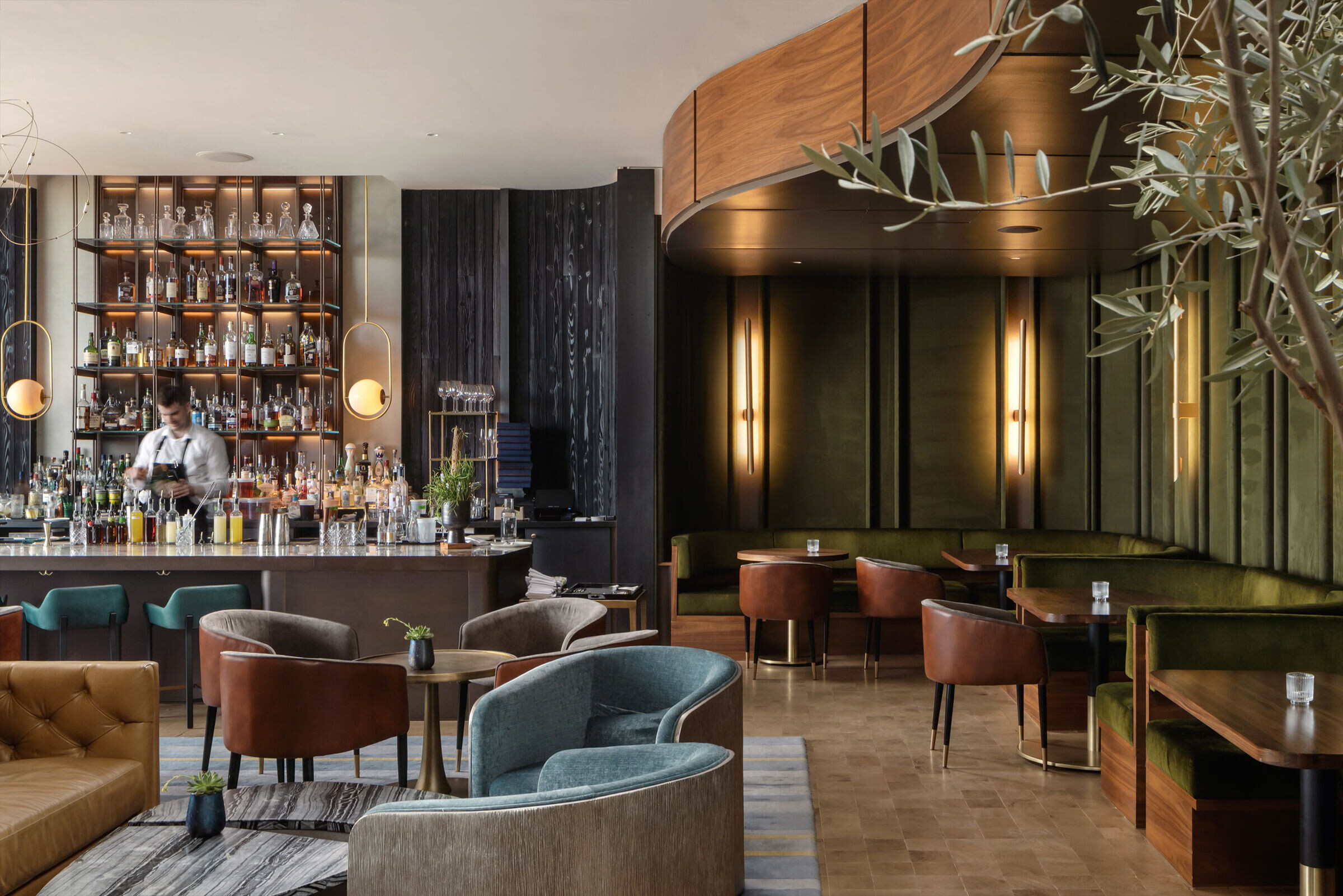
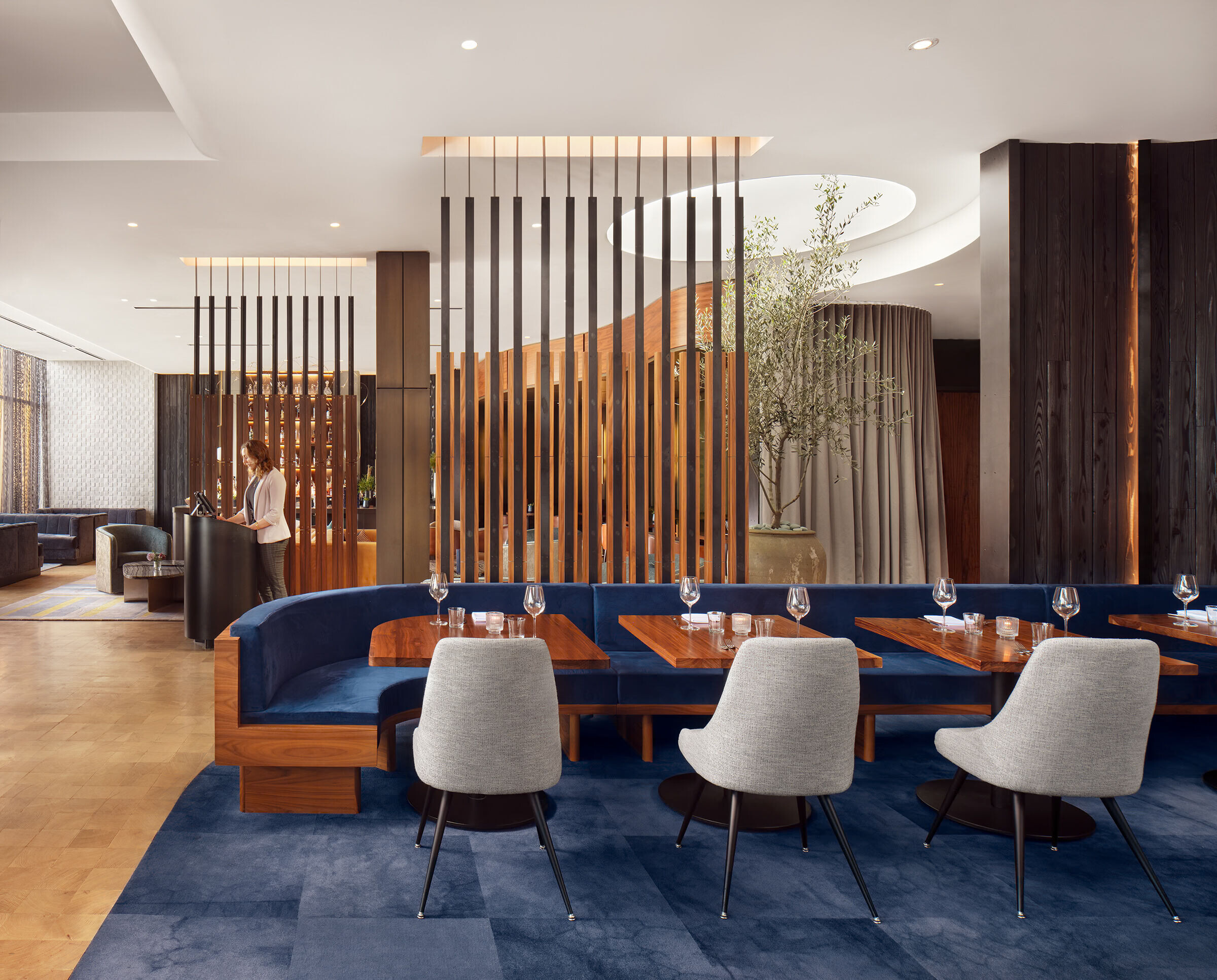

In the lobby, a reflective, hammered copper ceiling echoes the movement of Lady Bird Lake visible across the street, the shade of which references the color of the water when the sunset is reflected off the lake. Guests are greeted with a white oak and bronze front desk that mirrors the formed bronze borders that adorn the exterior windows. A bronze elevator in this space leads guests and residents directly to one of Austin's new favorite rooftop restaurants designed as the perfect spot for sunset cocktails and private events.
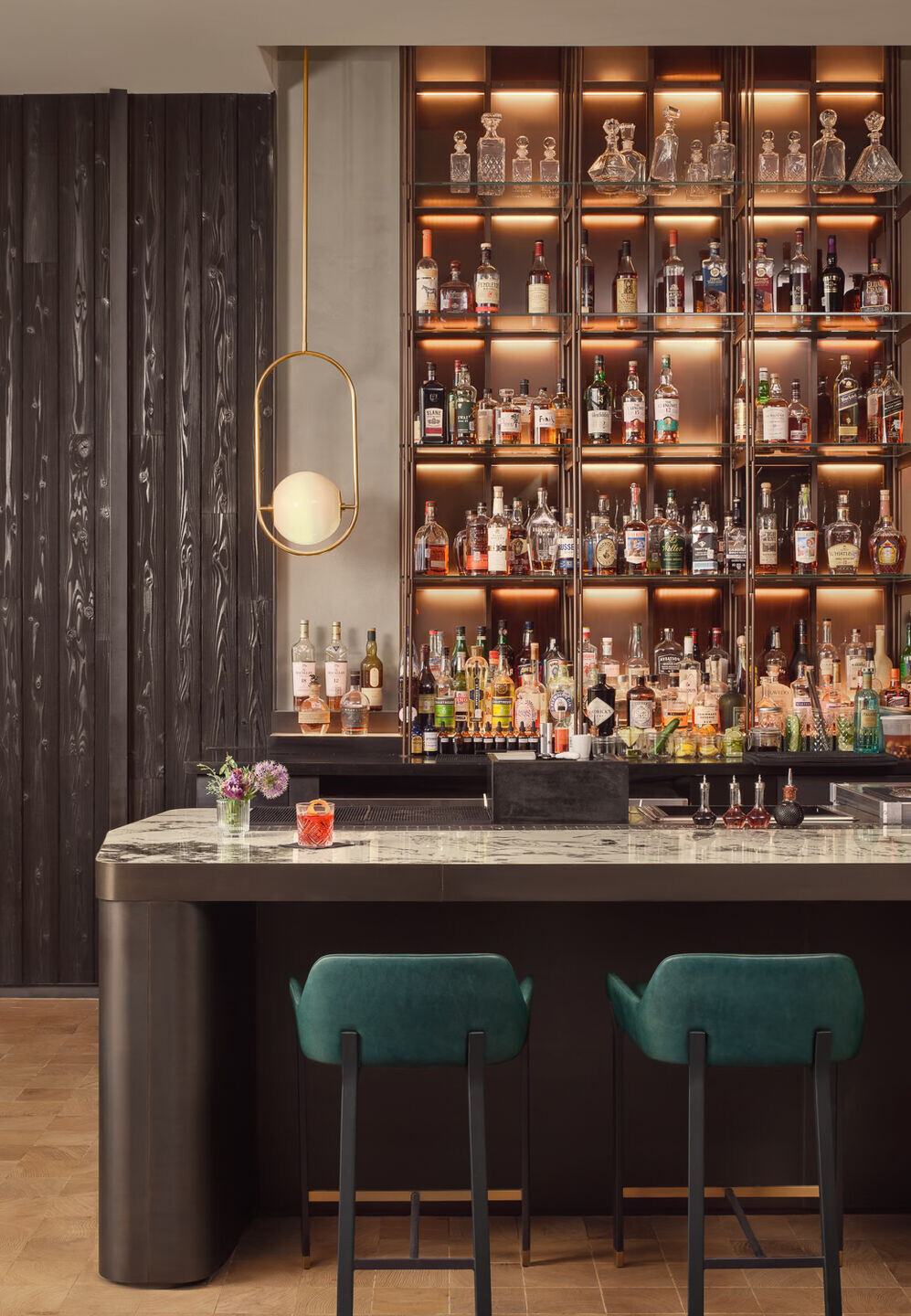
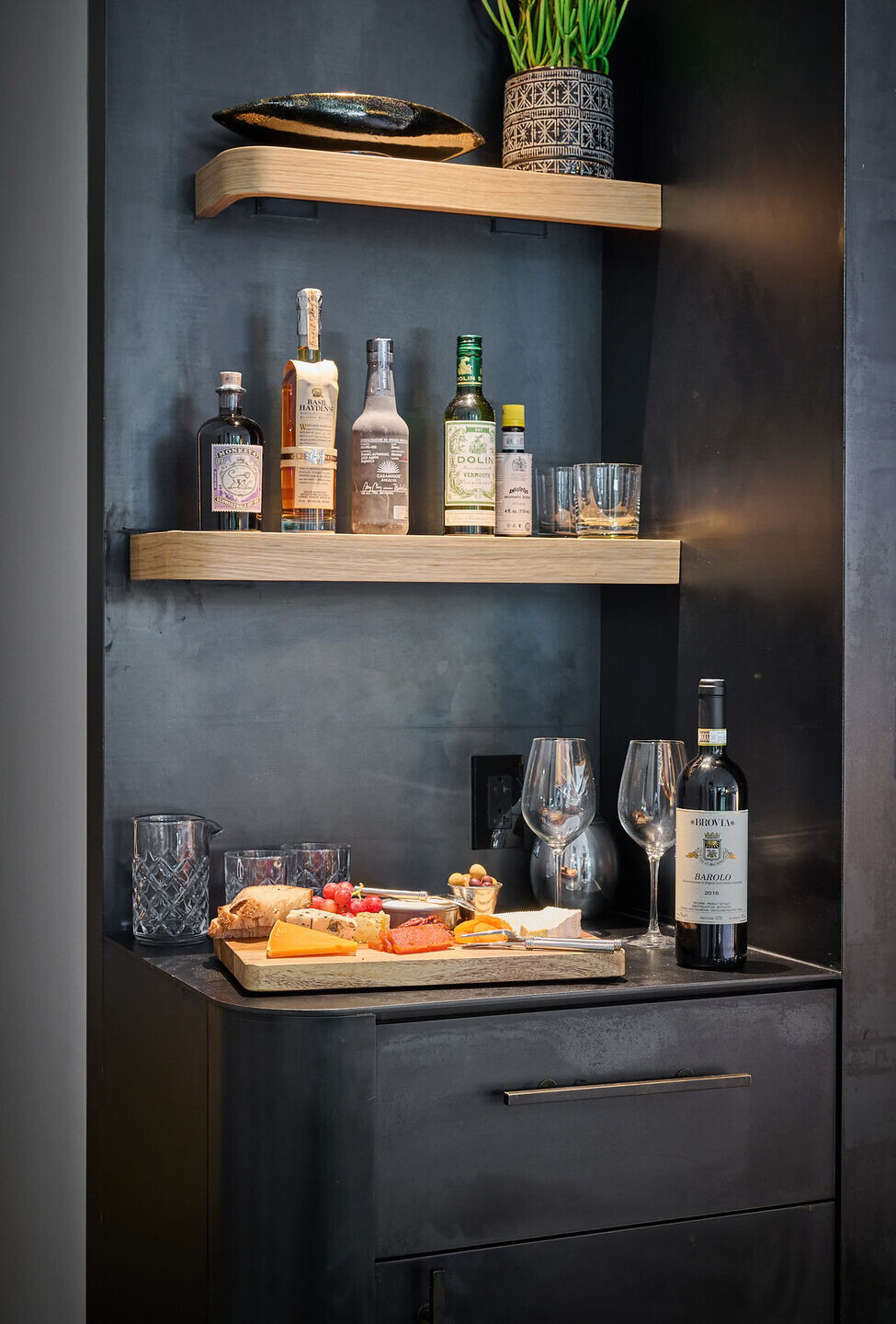
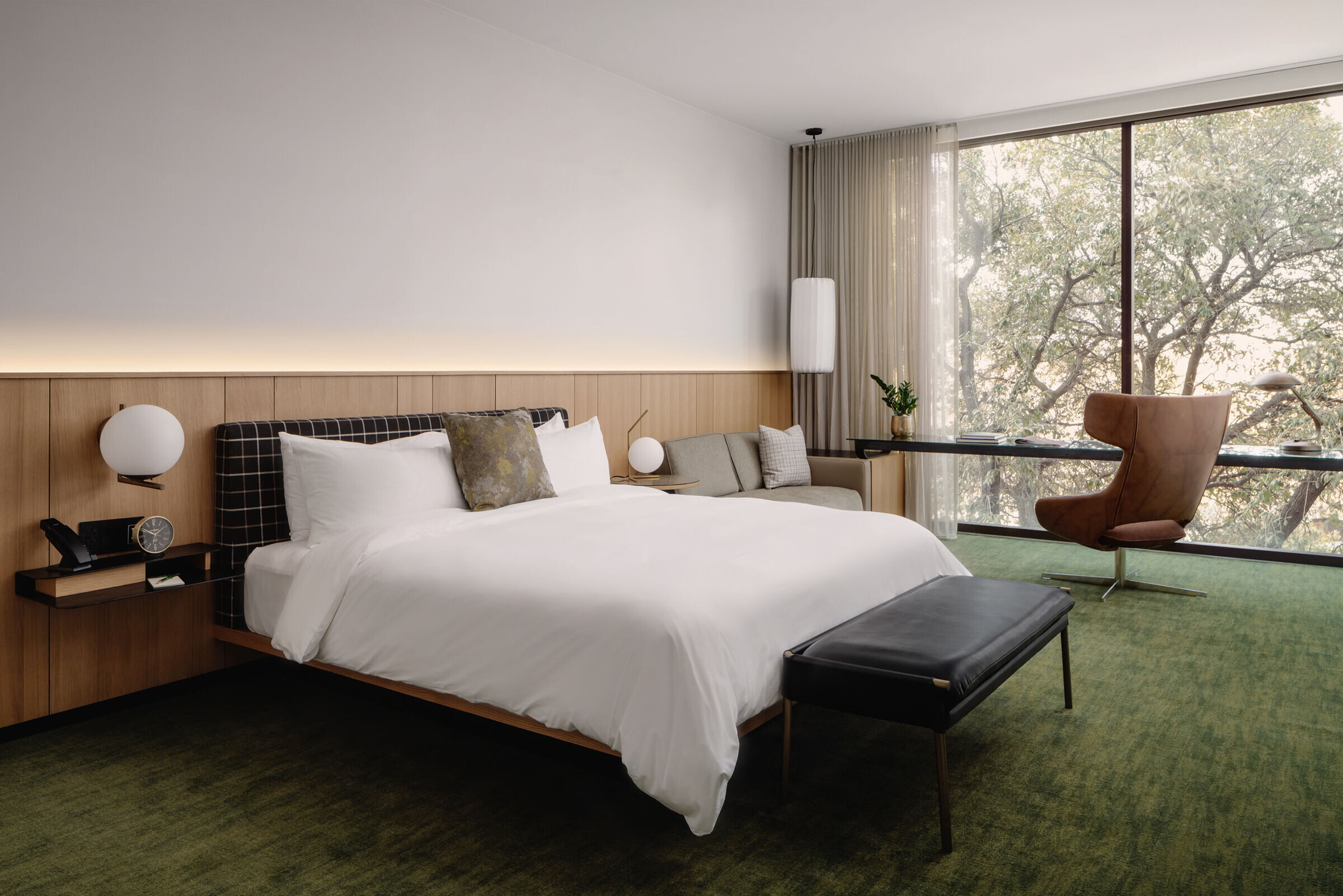
Hotel rooms are designed with local craftsmanship and built-in furniture that steps away from a typical hotel stay into a boutique yet comfortable hospitality experience, including built-in blackened-steel bars and custom, white oak bedframes.
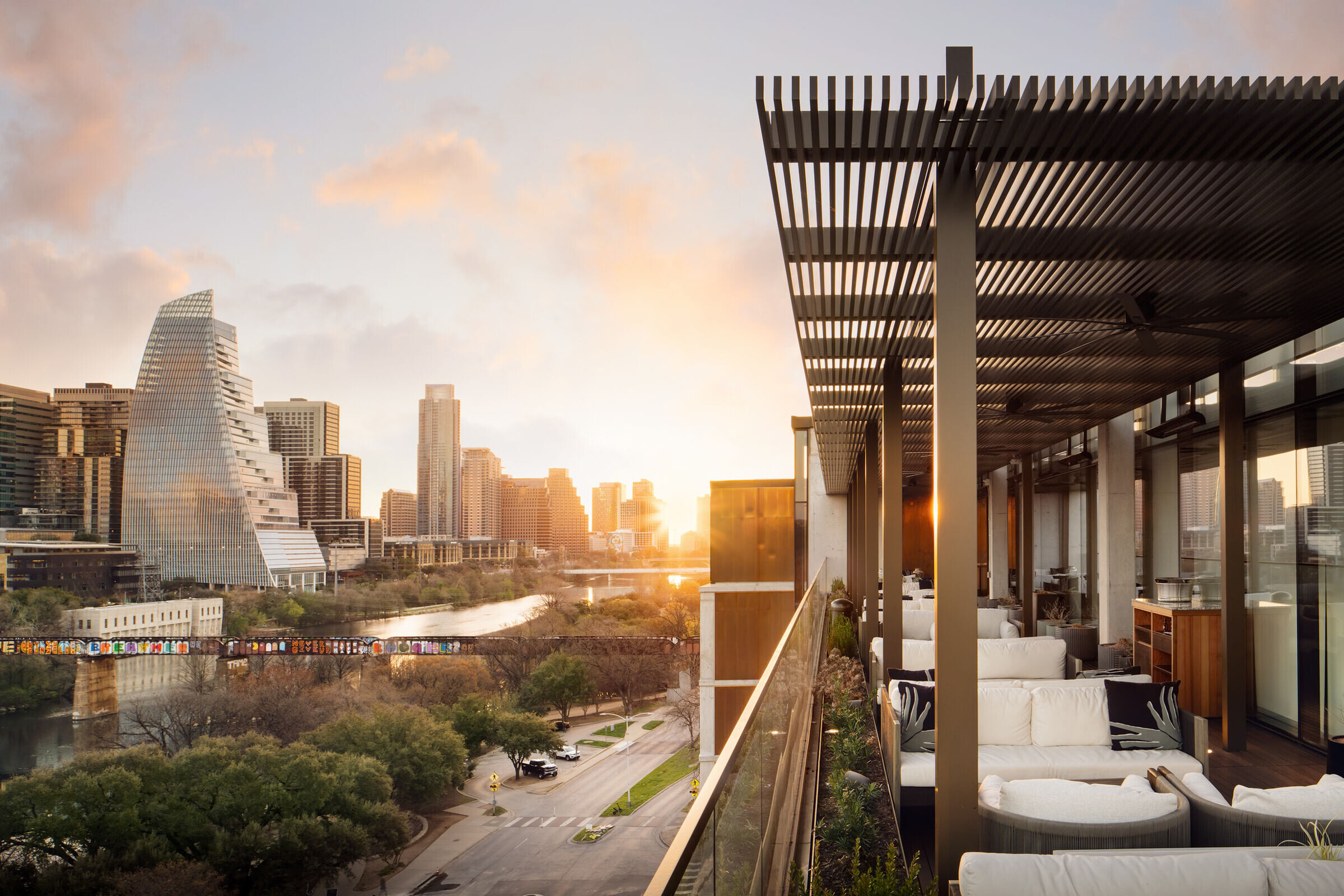
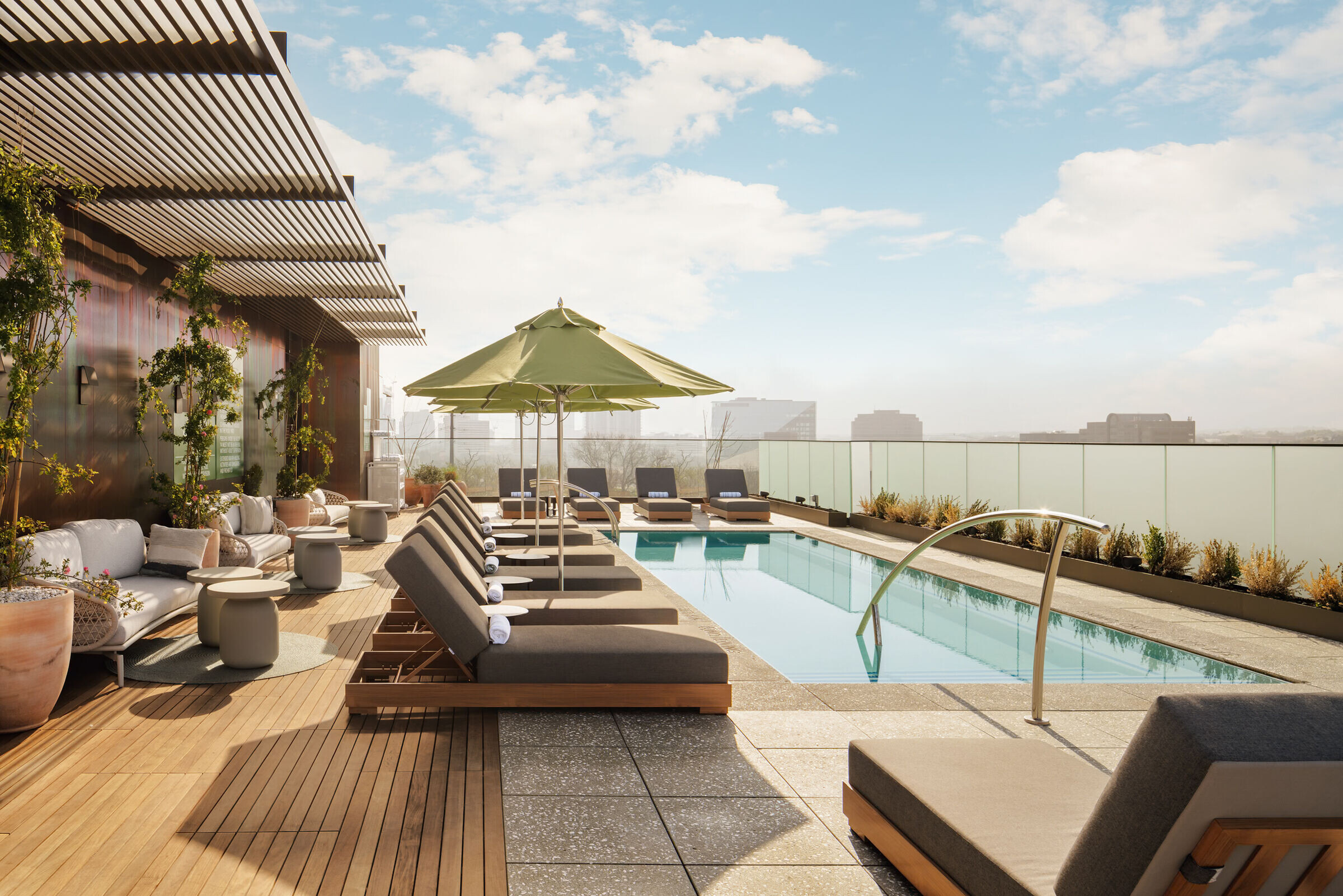
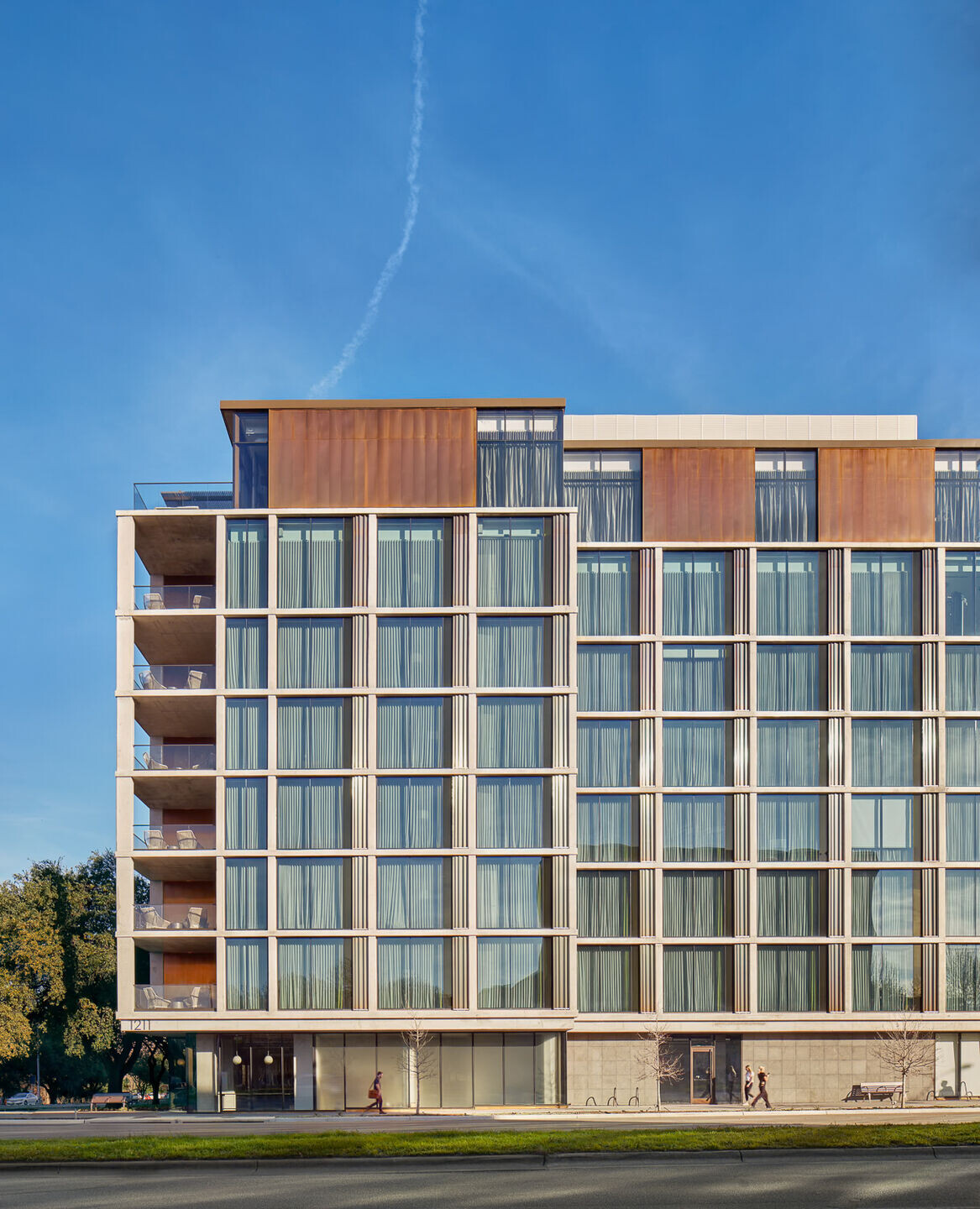
Wood details extend through the restaurant and bar space with white oak end grain floors, walnut and steel screening, Shou Sugi Ban wall panels, and bespoke walnut banquettes. The curvilinear bar ceiling references the shape of a grand piano and envelopes guests in jewel-toned banquette seating. Layered lighting and rich materials carry through the other amenities including the pool club, fitness room, spa, and café. This resulting design language reflects architectural tenets of honesty, durability, and delight.





































