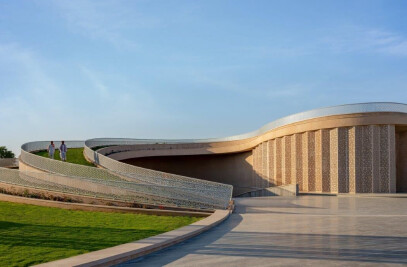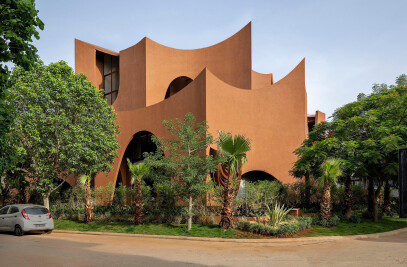Planned on a gently sloping site in Rajasthan, India; this school building is designed in response to the climate of its location. The average temperature through the extended summers is over 45 ºC and the temperature cools only for 3 months from December to February.
Classrooms and facilities are organically arranged along the existing contours to minimize land cutting with indoor ‘streets’ linking them.
Each part of the school is oriented towards the north opening into large sheltered semi enclosed transitional spaces.
The southern side is completely devoid of openings with corridors that are naturally ventilated through traditional screen walls with openings facing the east and the west.
Each of the educational levels is created as an individual entity with its own closed, semi enclosed and open spaces with the open spaces being linked throughout the school.
Local sandstone is proposed for the walls along with an exposed concrete structural frame with both materials being available on the site itself.
The school design imbibes the traditional courtyard planning reminiscent of ancient Indian architecture to provide cooler spaces internally. The organic sifting of individual blocks too is desired from the traditional architecture of the region. Designed in response to the hot desert climate, the spaces within desire north light, are naturally cross ventilated and built in local materials along existing land levels to create a sustainable built environment.

































