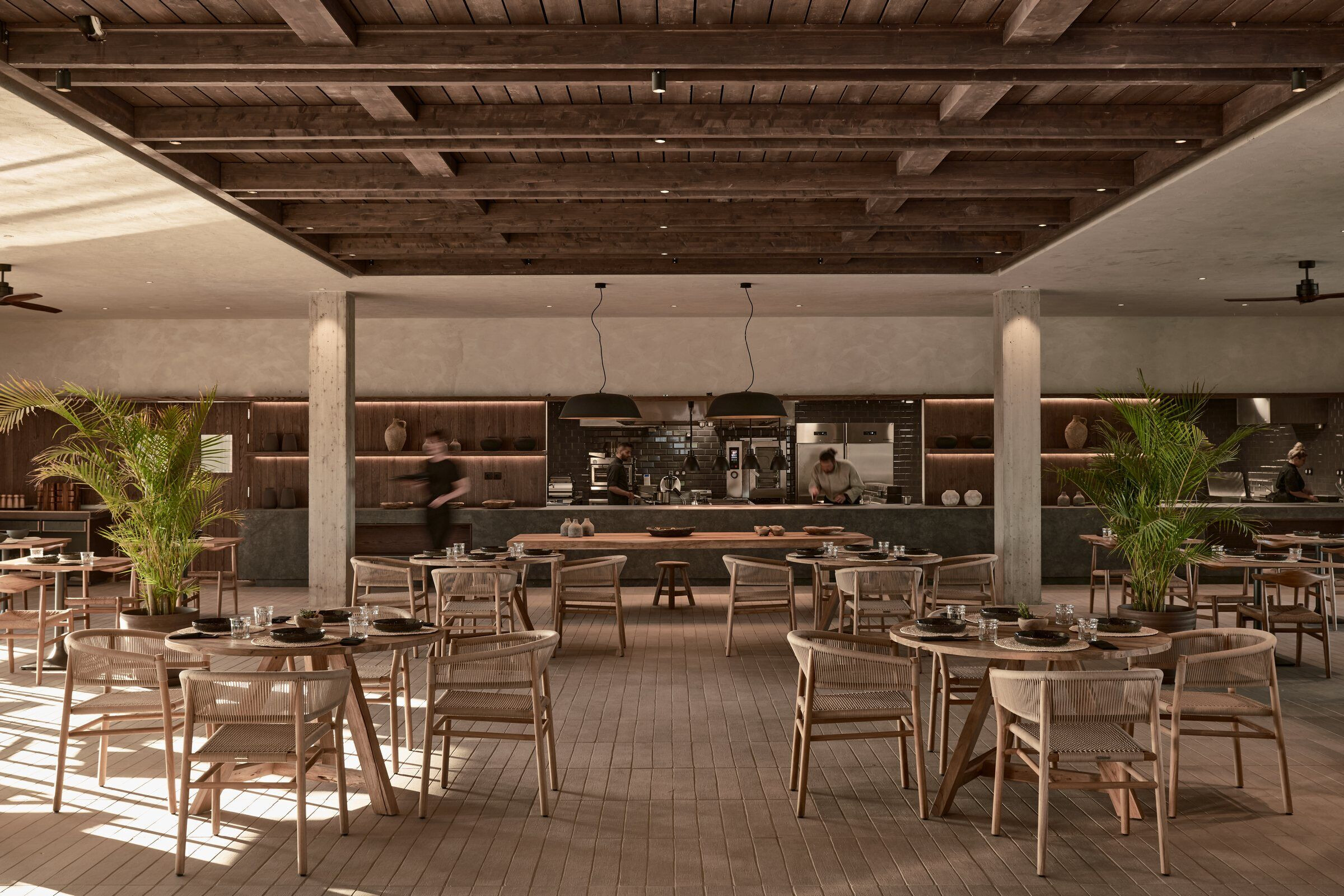THEROS ALL SUITE HOTEL is a blissful mystic world where childhood memories of a carefree summer are brought to life by the scents of jasmine, the swaying of palms in the meltemi and the rustling of reeds. Meaning SUMMER in ancient greek, THEROS is the epitome of slow living, a holistic experience of wellbeing, based on the ancient greek philosophy of “Ef-Zin” (Well-being) and the greek ideal for hospitality. Its modern design is based on the principles of traditional architecture and the local history and the heritage of Hippocrates, father of Medicine, who was originated from Kos.

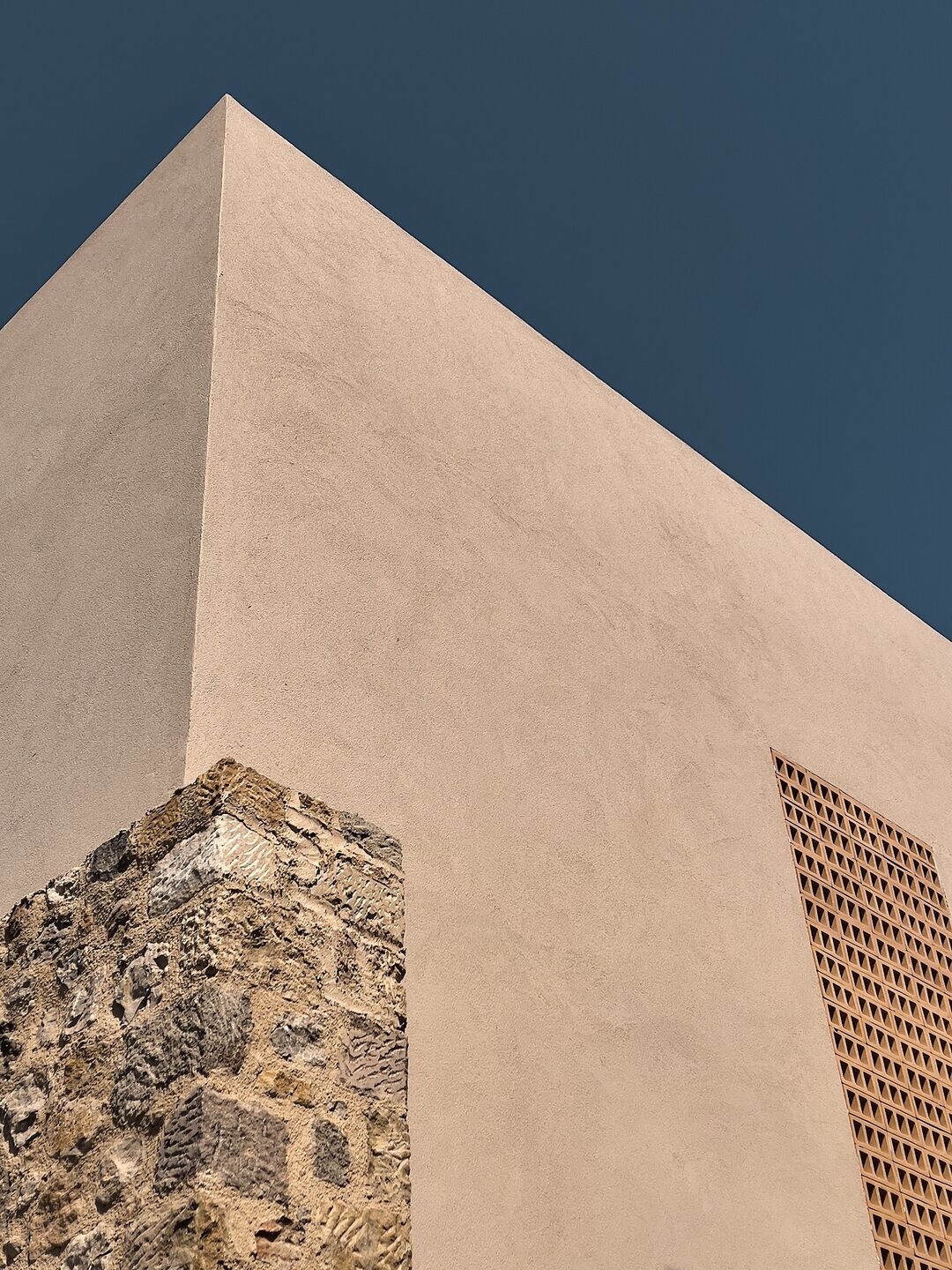
The complex is located in the outskirts of Kos city and is adjacent to an unbuilt public protected area, with rows of eucalyptus and tamarisk trees, which ends at a leeward beach, only 120 m from the hotel.
The aim of the design was to create a place of relaxation and contact with nature, with elements of local traditional architecture and history. The concept emphasizes on the Greek way of life and "well-being" based on Hippocrates principles. The greatest challenge of the design was the rectangular semi-urban oblong plot.
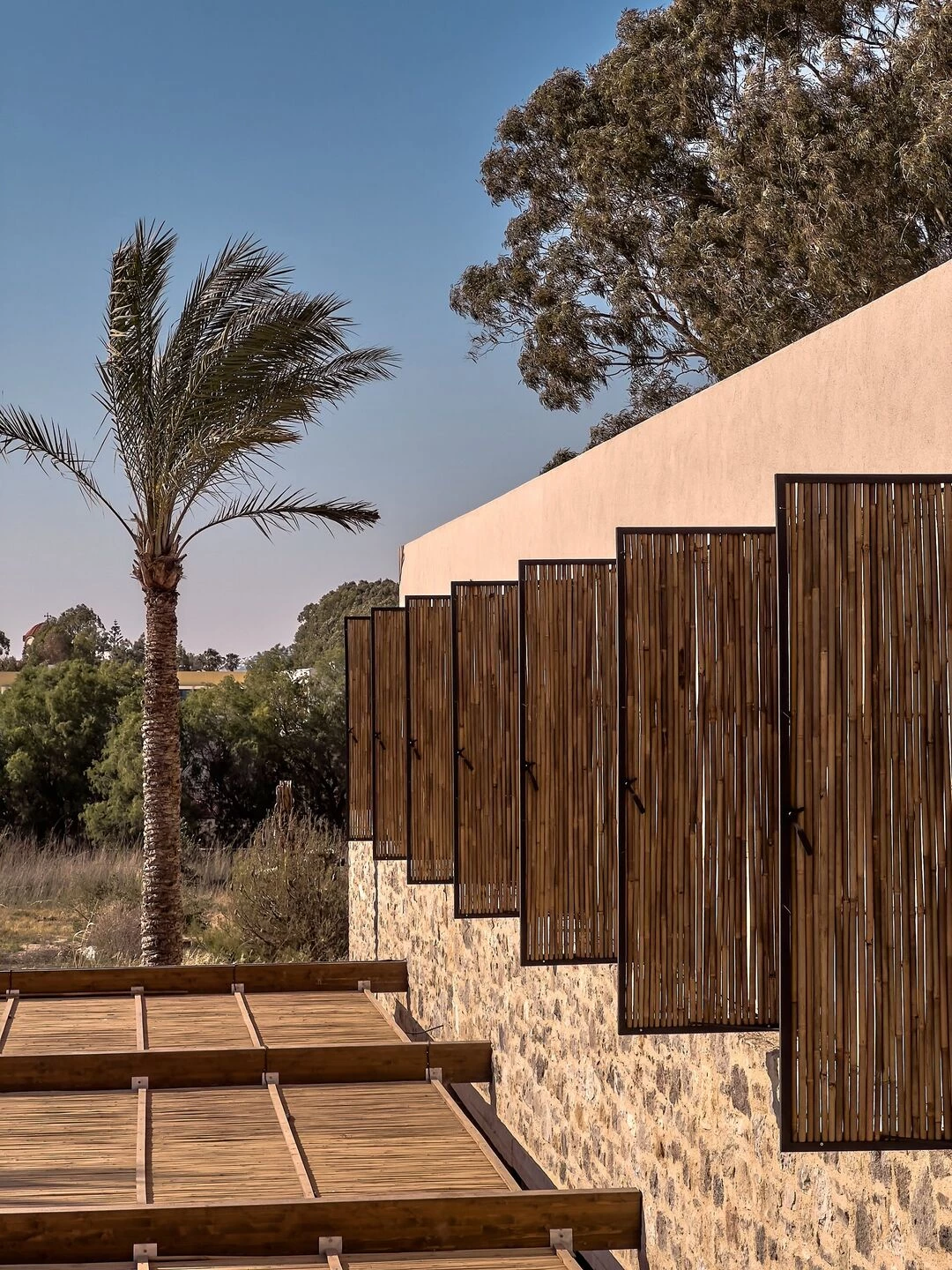
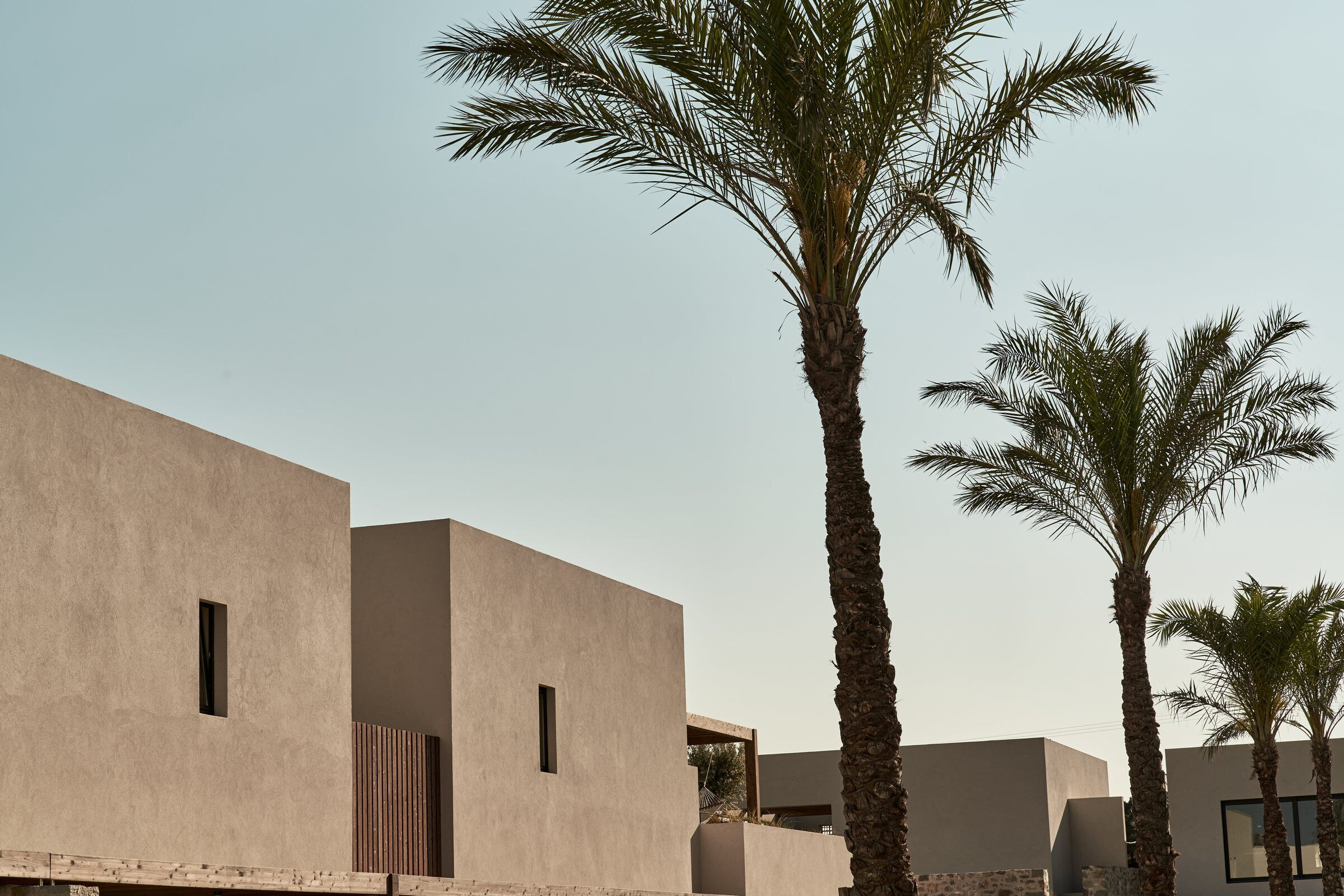
The central building is placed along the eastern narrow side of the plot. Access is via a light traffic road that mediates between the plot and the unbuilt area. The monolithic rectangular stone building houses all the public functions of the hotel. The reception, restaurant and leisure areas are freely developed in open plan, intensifying the sense of relaxation. The high stacked glazing along the long sides, disappear inside the walls. The integration of the interior with the exterior spaces and the free flow of functions towards the two terraces, give the feeling that everything takes place under a huge semi-outdoor space.
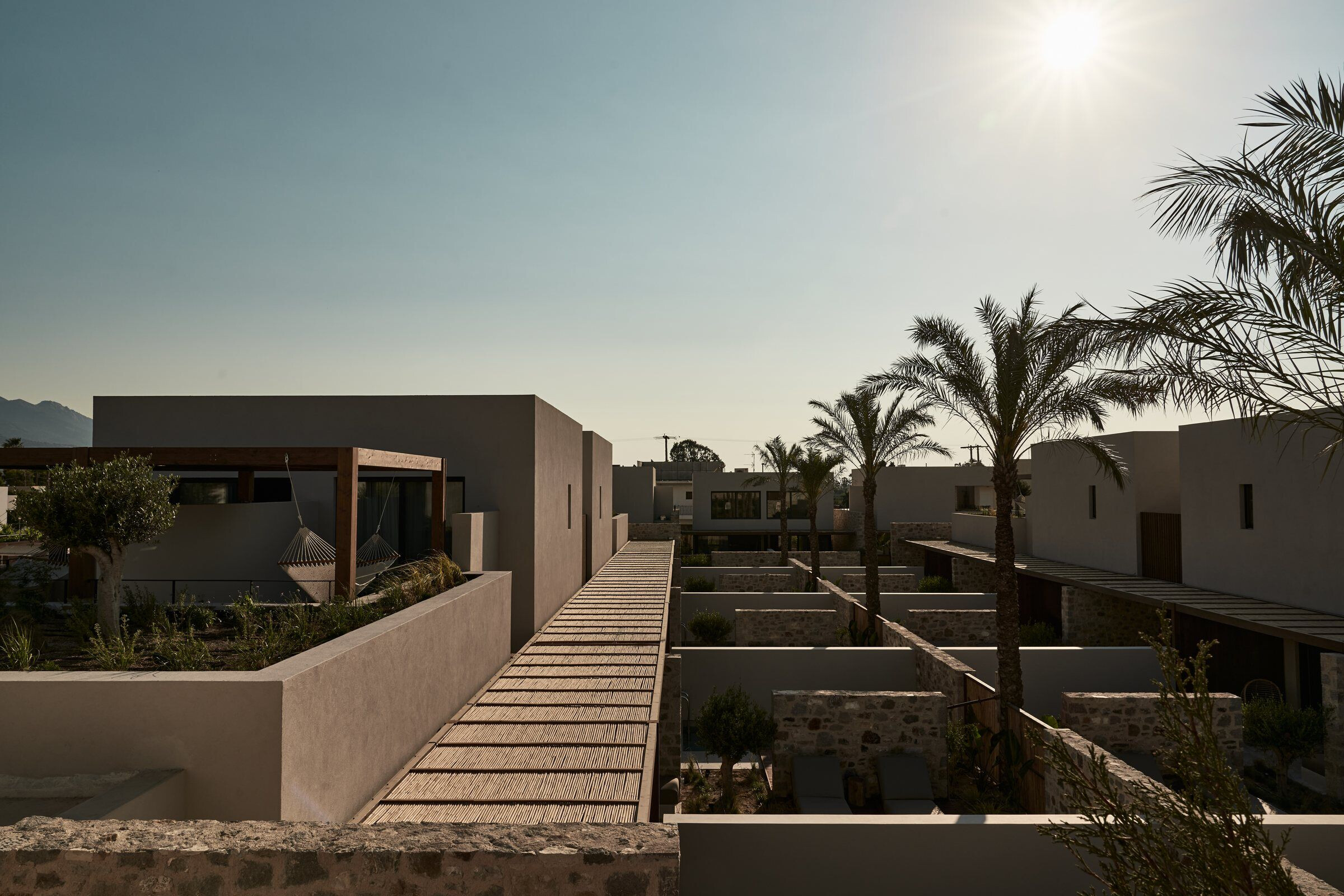
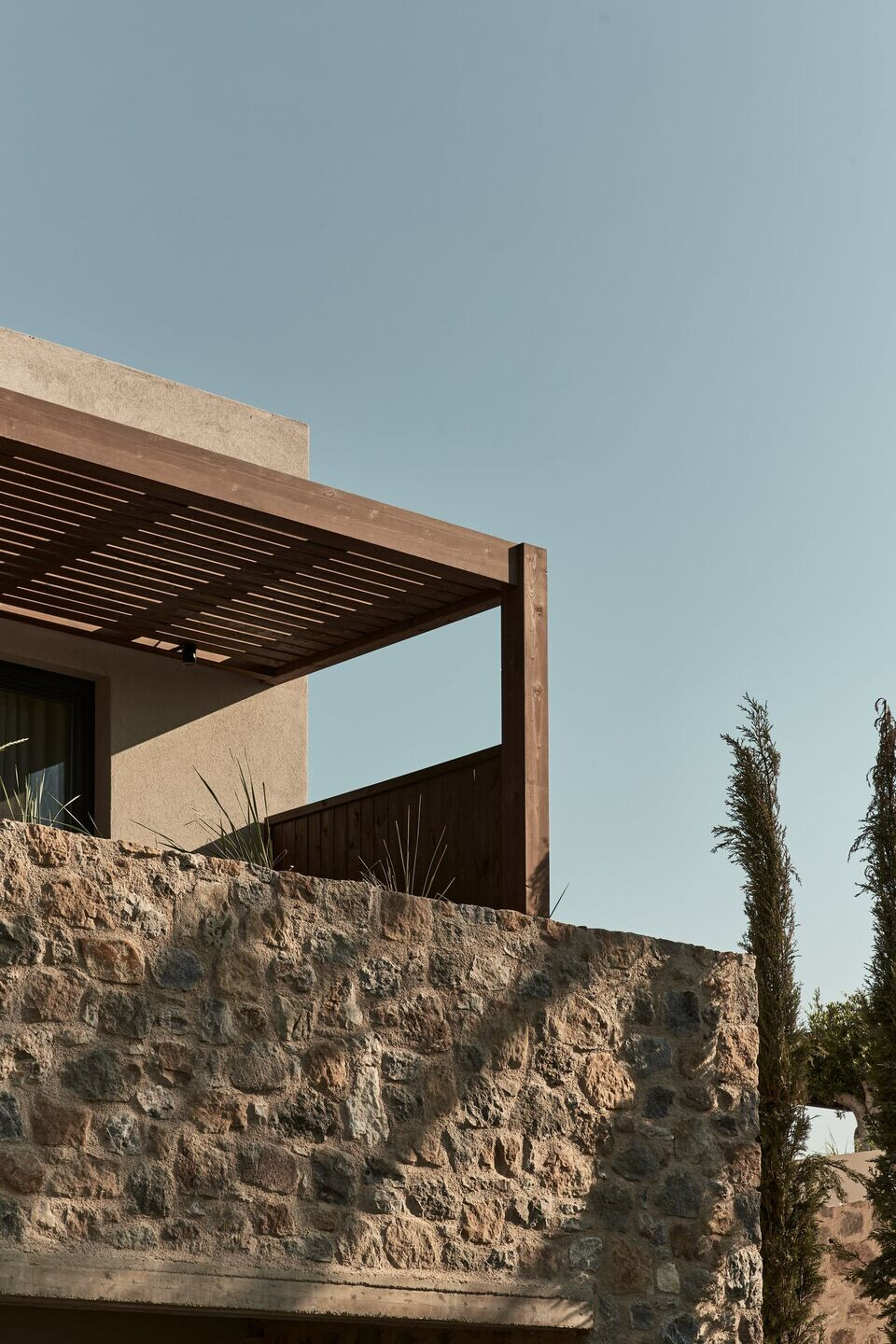
The strict monolithic main stone building and its entrance through a wooden bridge over a decorative pool, is a reference to the landmark of Kos, the medieval castle. The welcoming reception with the monastic table leads to the surprise of the open plan minimalistic but full of stimuli space and successively to the western terrace and the inner paradise of the central pool surrounded by palms and olive trees. Visual escapes are also free towards the eastern terrace, the row of eucalyptus trees and the beach.
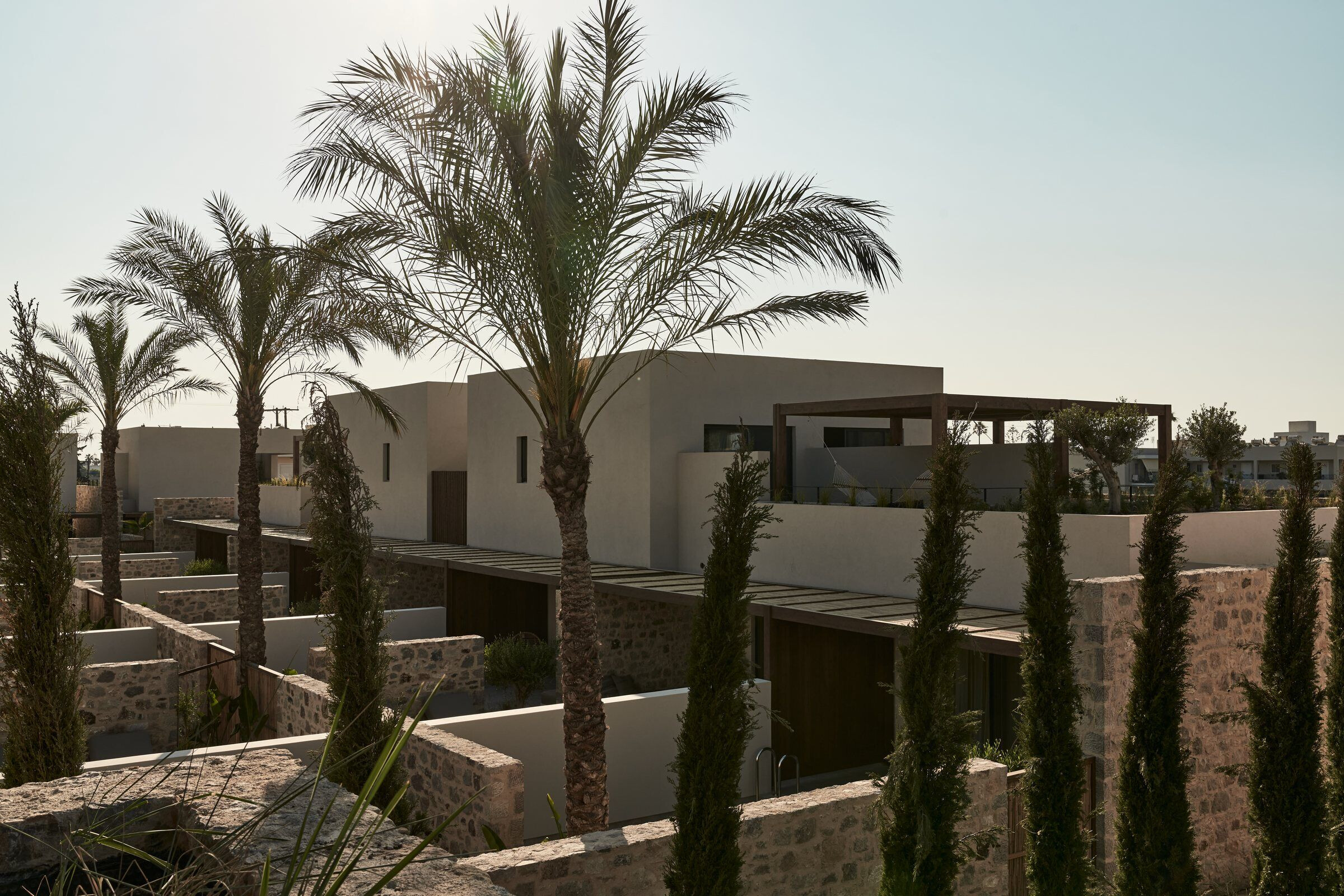
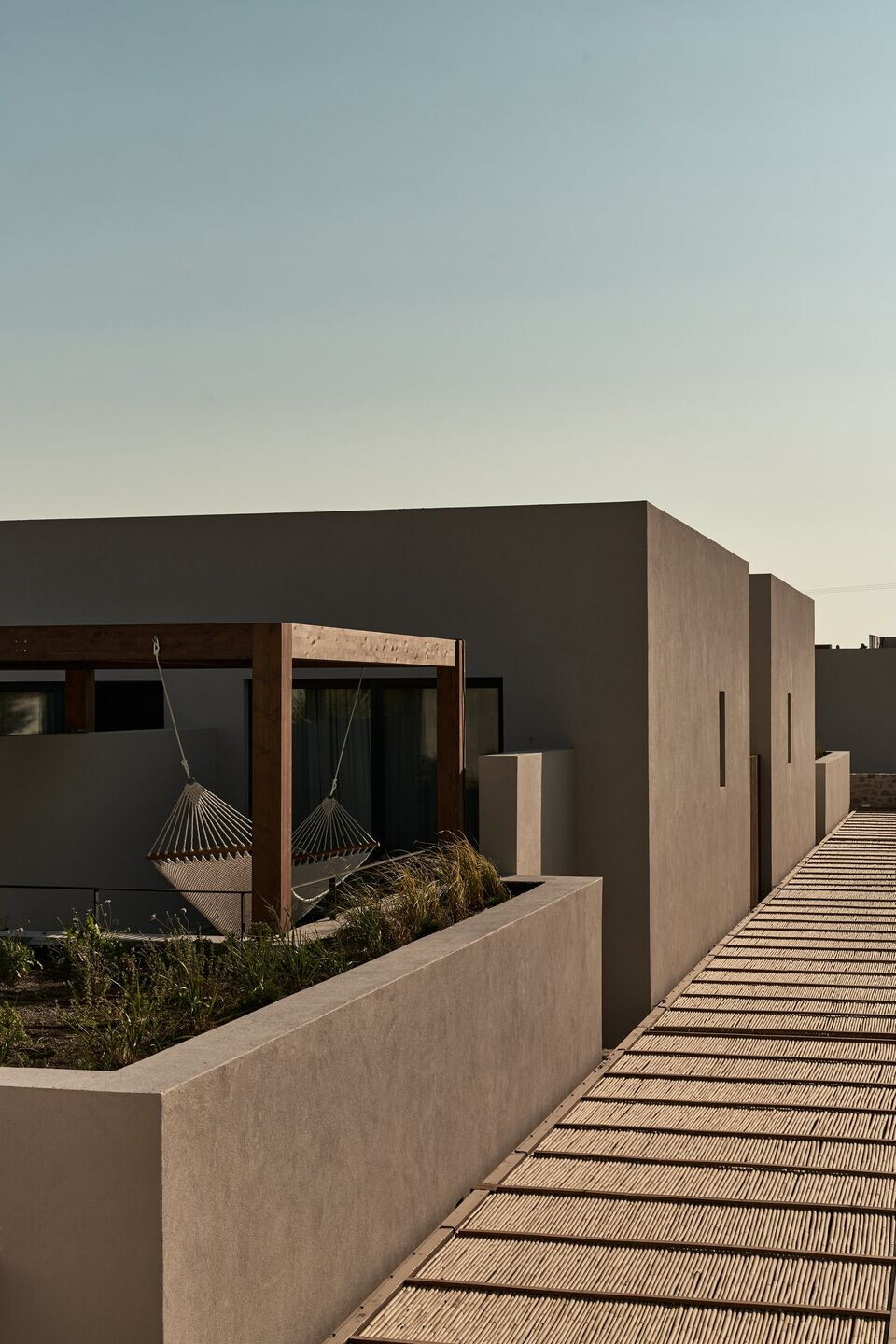
The 47 suites are developed in introverted neighborhoods where the transition from the public - semi-public to the private space, is marked by a differentiation of materials, plantings and finally the quality of the spaces. The peripheral straight paths of the complex are defined by reeds and cypresses on one side and by stone blind walls on the other. The stone constructions are built with a large mud joint, in the traditional way found on the island’s cottages and in the adjacent windmills. The solid stone wall protects the privacy of the rooms, while minimal narrow openings offer natural cooling. The passage through castle gates along the stone wall, drives to the communal courtyards and the discovery of the hidden paradise, with the pools and the tropical vegetation of plants traditionally found in the gardens of Kos city.
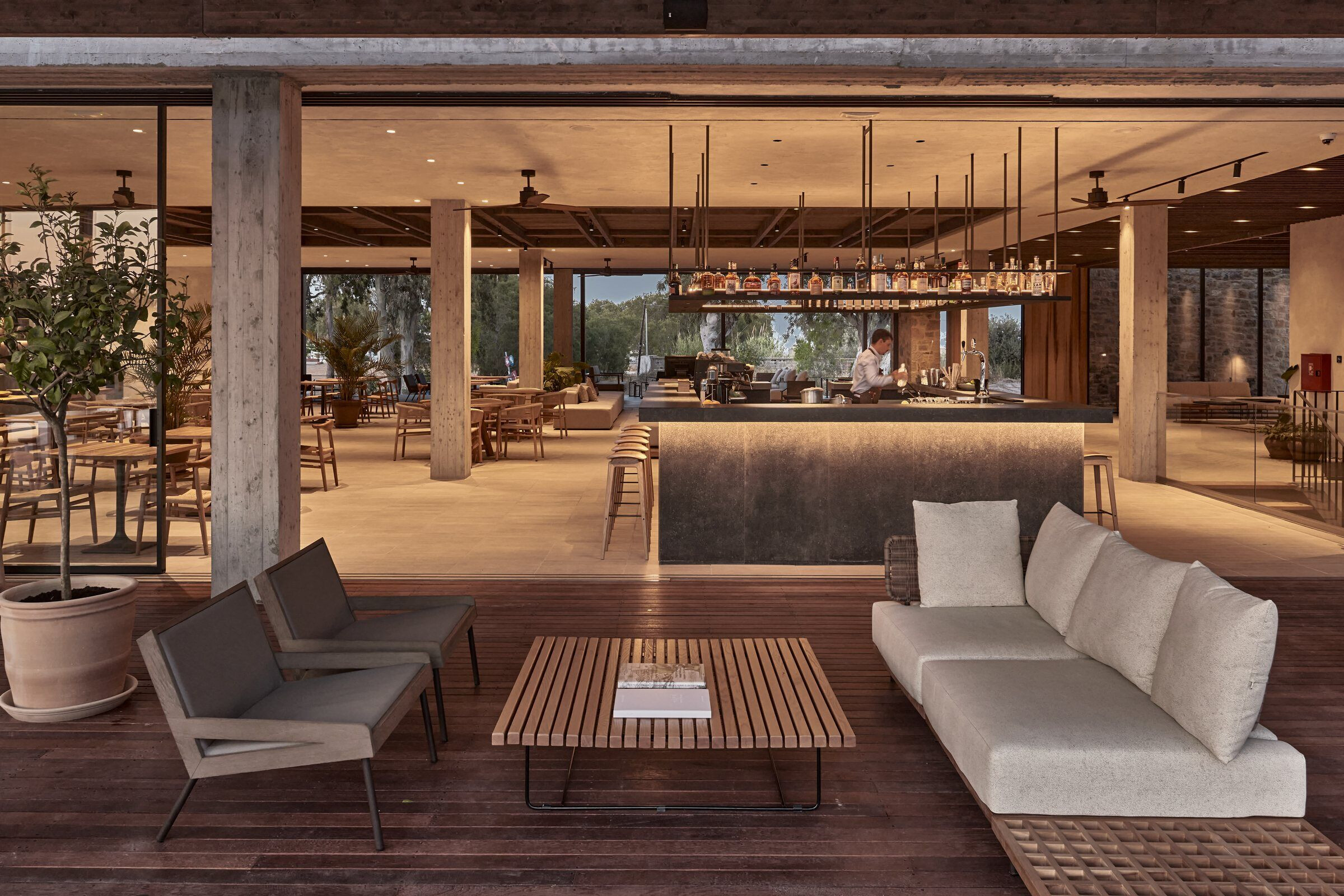
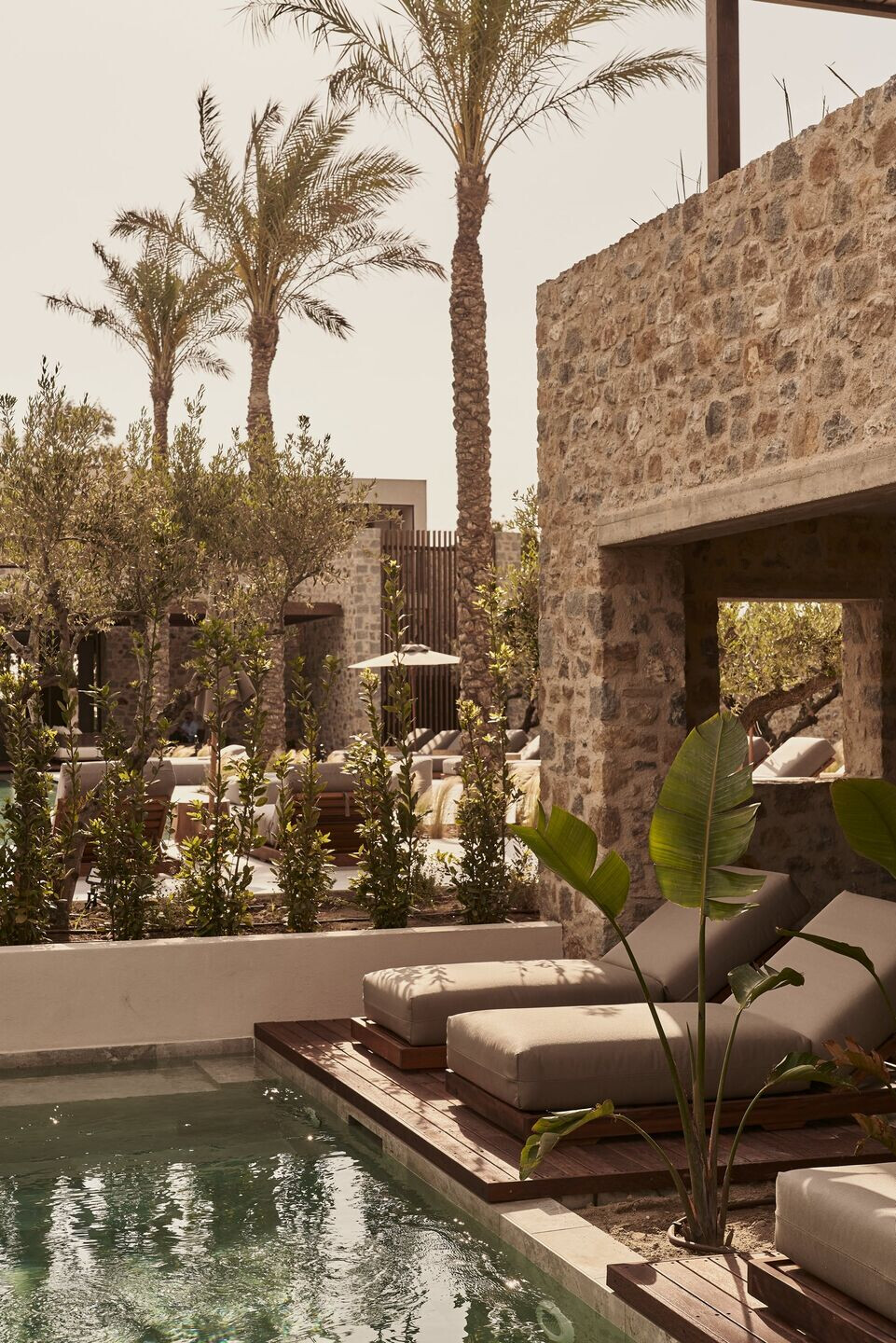
The 26 ground floor suites have private pools and are surrounded by palm and olive trees. The upper floor suites have large verandas hammocks and roof gardens. The neutral colors and natural materials in the interior of the rooms increase the feeling of relaxation.
The bioclimatic architecture is enhanced by the investment in modern building technologies and the central electronic room control (KNX), aiming at sustainability and environmental ethics. A key element of the gardens is the use of native Mediterranean species that have minimal water requirements; olive trees, palms, cypresses, lemon trees, aromatic and Hippocratic medicinal herbs. Along the north path, on a farm to table spot, cherry tomatoes are organically grown for the kitchen, while the botanic gardens of the hotel provide herbs for the kitchen as well as for the Wellness treatments.
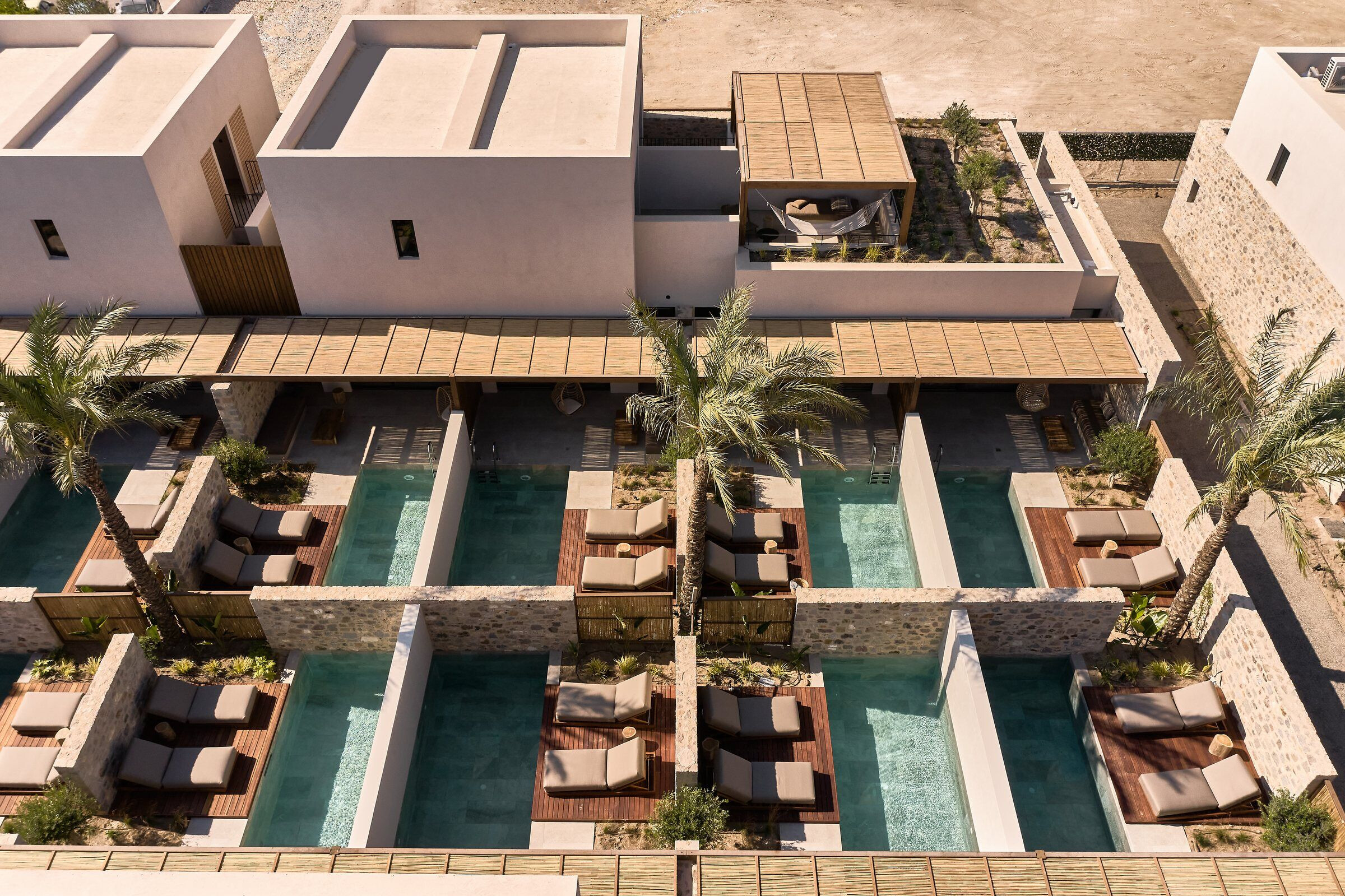
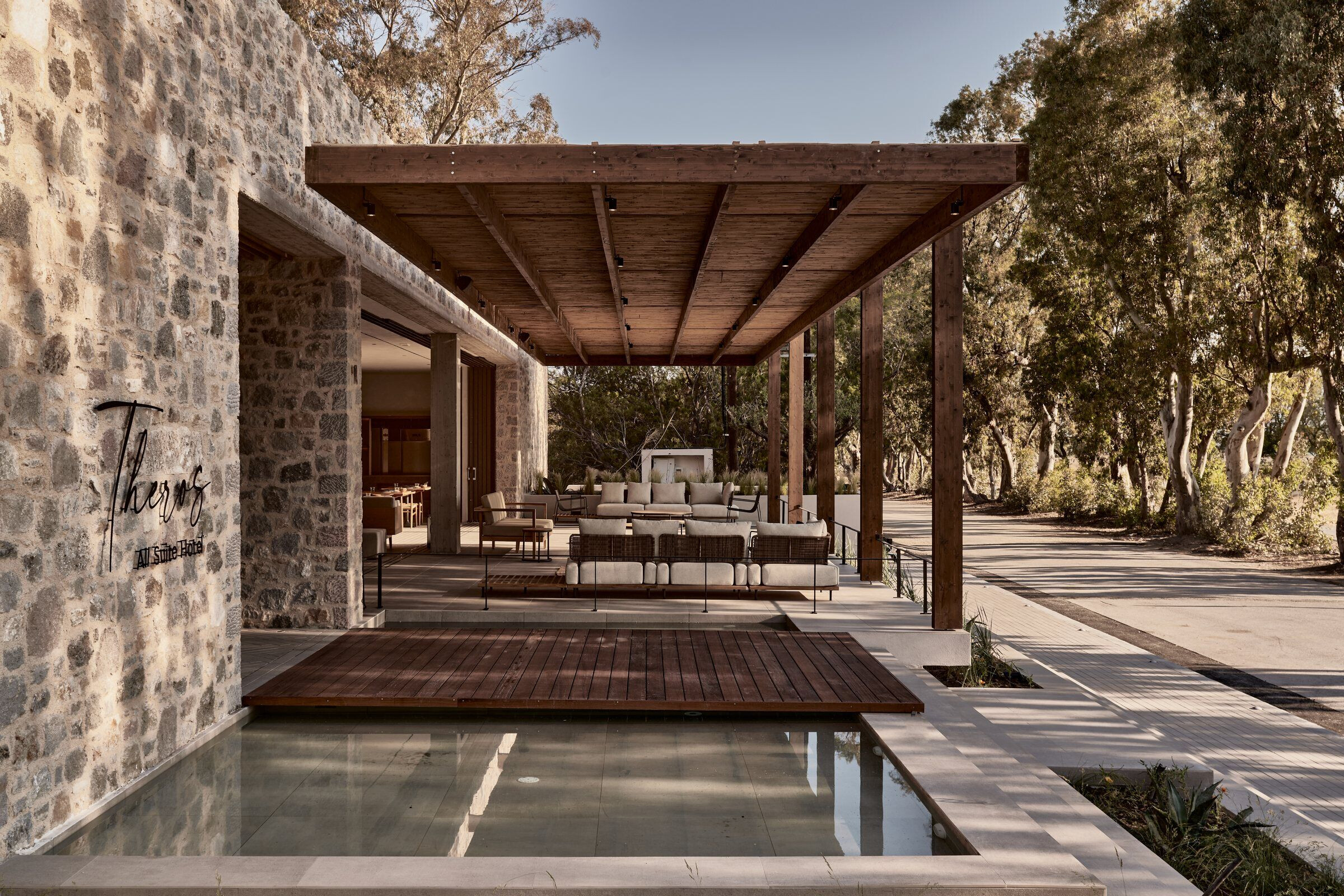
Team:
Architect: Mastrominas Architecture
Photography: Claus Brechenmacher - Reiner Baumann
Landscape design: Mastrominas Architecture – Katerina Syrrakou
Structural design: Dimitris Theodosiou – STEMEKA IKE – Valis Panagiotis
MEP design: Petros Chatzipetros
Construction: Lambi Hospitality SA
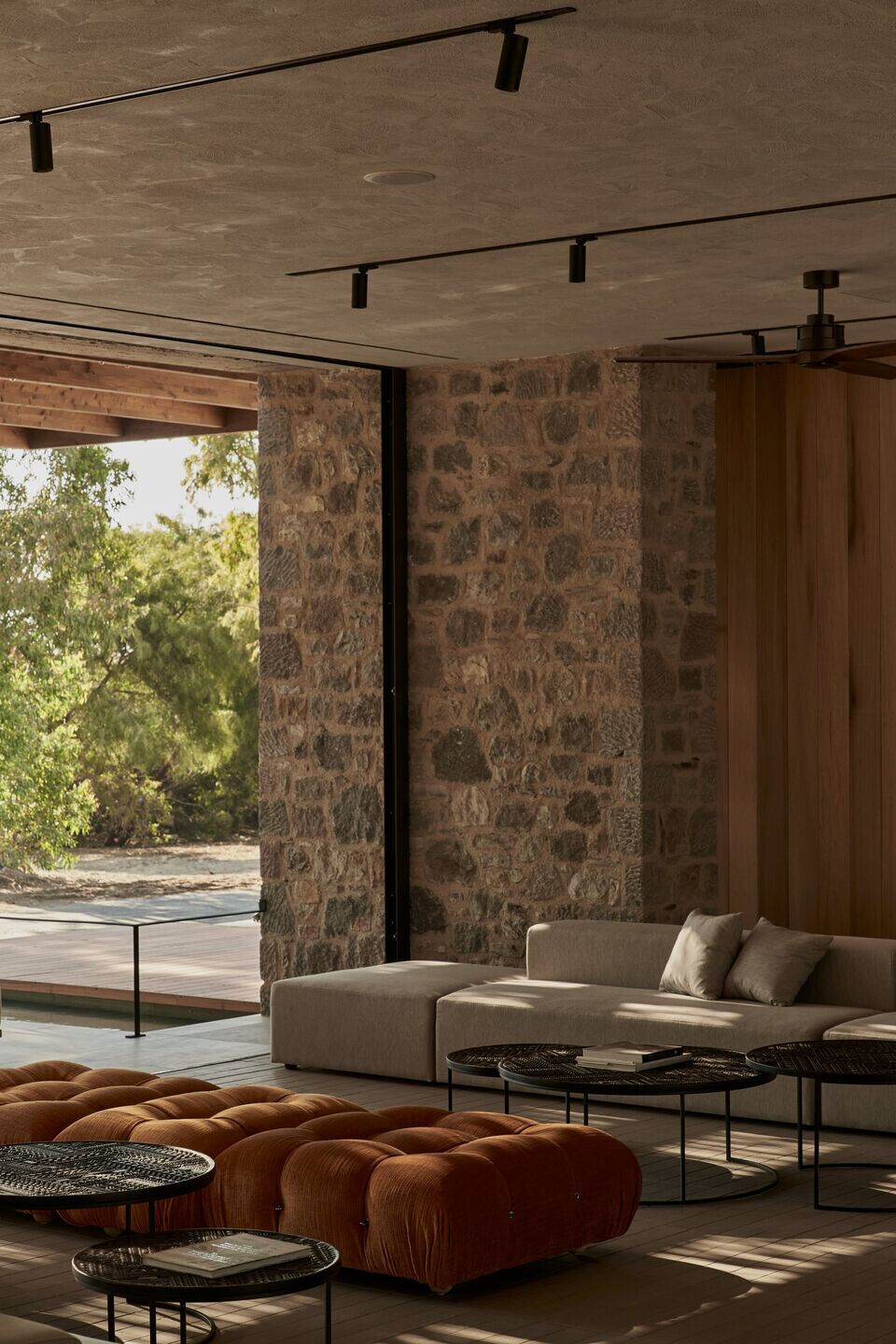
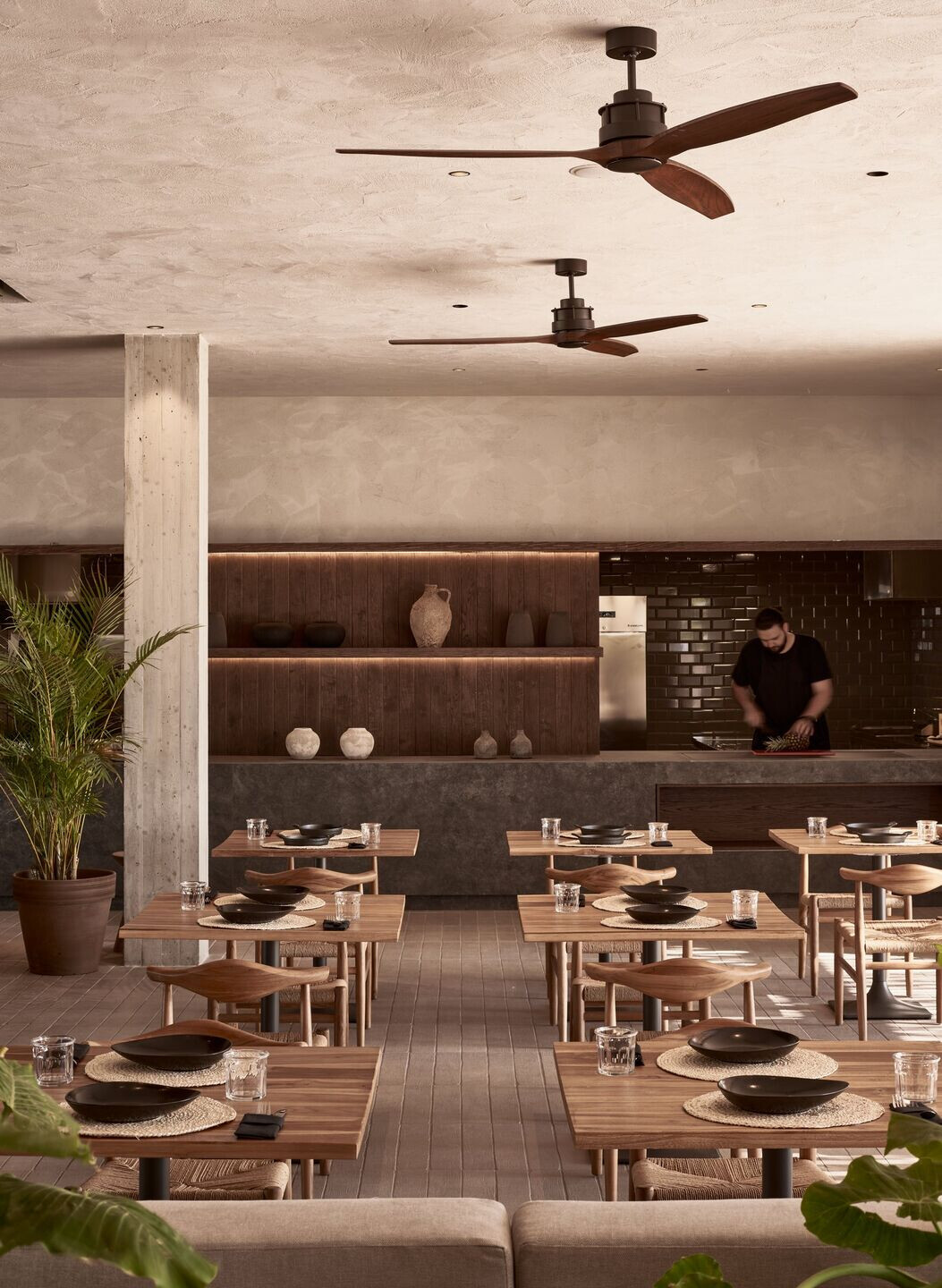
Material Used:
1. Facade cladding: Thermal facade, EPS Board, Sto
2. Flooring: Ceramic Tiles, Le Reverse-Terra Crea, KRONOS CERAMICHE
3. Doors: Wood, Exterior doors, Vestal
4. Windows: Aluminum frames, S560, ALUMIL
5. Roofing: Concrete, TITAN
6. Interior lighting: Swithes, ARKE, VIMAR
7. Interior furniture:
Arm chair-Sofa, UP 50- Camaleonda, B&B italia
Home Hotel table - Tessa armchair, poliform
Rod Sofa - Sdraio Armchair, Living Divani
