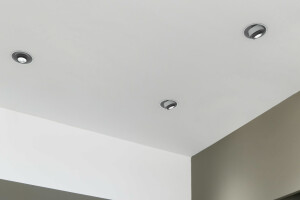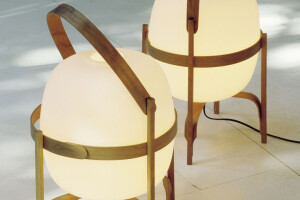The project of our tiny house was born in a context in which the Habitat concept itself evolves and changes according to new needs but also to the needs that society is involuntarily forcing to impose for a more sustainable life away from the frenzy that is too insistent today and ephemeral. The concept of our project, which is based on its actual production, is conceived from a prefabricated corrugated sheet metal structure subsequently covered with a laminated structure in natural wood, treated so as to be able to resist atmospheric agents in any context, thanks also to our system of filtering of natural water which acts as a shield in case of excessive heat.
The interiors are presented with the same philosophy applied to the outer casing, wooden elements make up the entire structure, which accompany daily life inside the small house with simplicity. The minimal style recalls Scandinavian design mixed with the concept of Japanese simplicity with floating volumes that enclose environments such as the bedroom, study and panoramic relaxation area, that brings you back into contact with nature. Finally, the study of light has been a fundamental and essential element for us in order to improve the quality of life inside your home.
Our project can be made upon request.
Material Used:
Facade cladding: Natural Wood, Facade, Riko-Hise
Flooring: Natural Wood, Surface, Riko-Hise
Doors: Steel, Entrance Door, Tailored
Windows: Natural Wood, Windows, Tailored
Roofing: Wood and Glas, Roof and Windows, Riko-Hise
Interior lighting: Steel, Spotlight, Flos
Interior furniture: Steel and Glas, Lamps, Santa&Cole
Add more if available Wood, Chair CH24, Carl Hansen




































