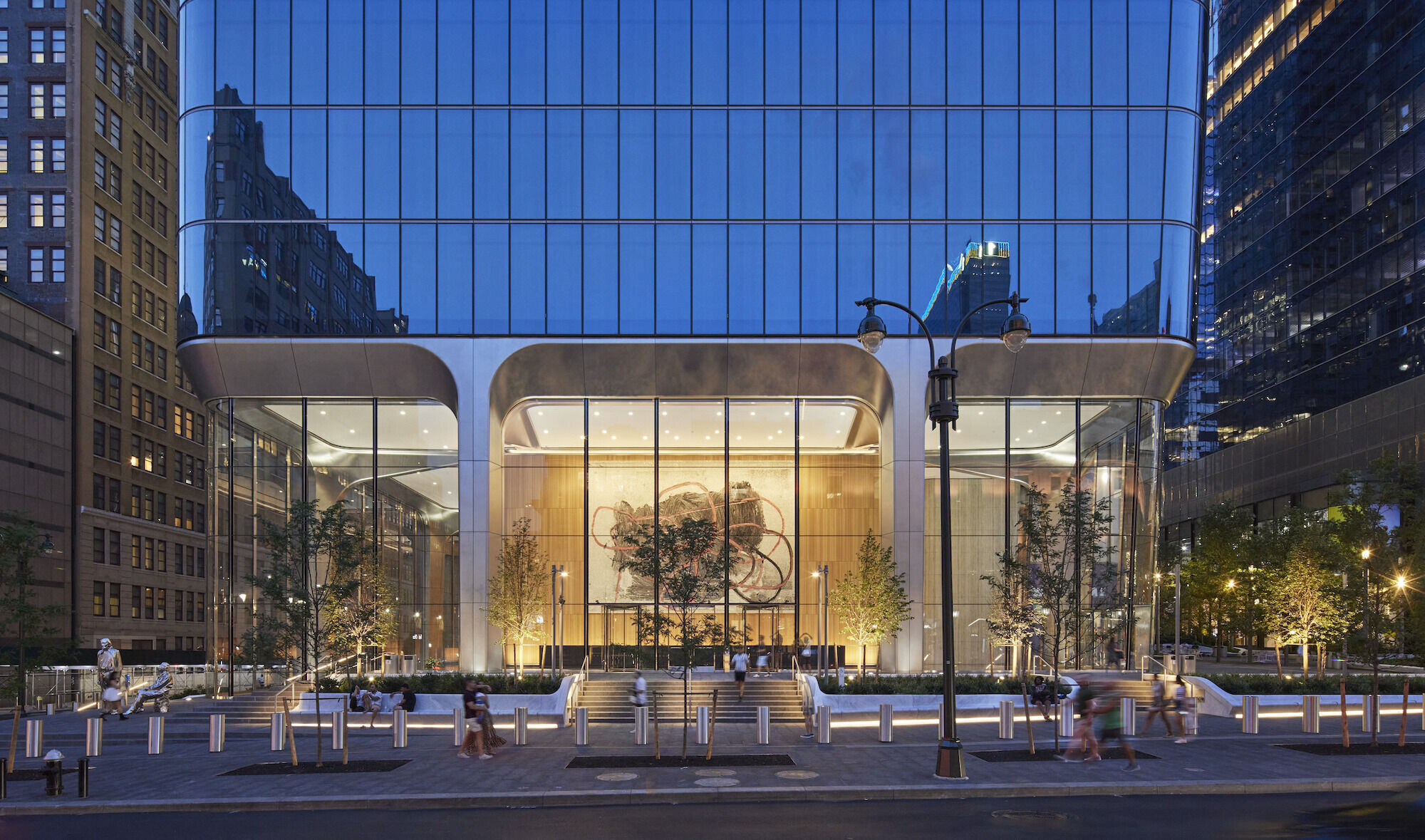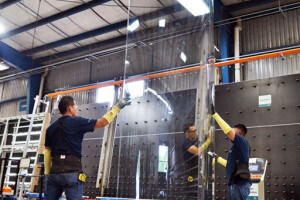Two Manhattan West, a LEED Gold-targeting office tower located on the corner of Ninth Avenue and West 31st Street in New York City, is now complete. The project brings two-million-square feet of new office space to Manhattan West––a development more than 40 years in the making that is built above active railroad tracks on the city’s West Side, where minimal buildable land existed before. The project represents an extraordinary achievement in urban design, structural engineering, and architecture with its vibrant mix of buildings and uses, over numerous active train tracks.
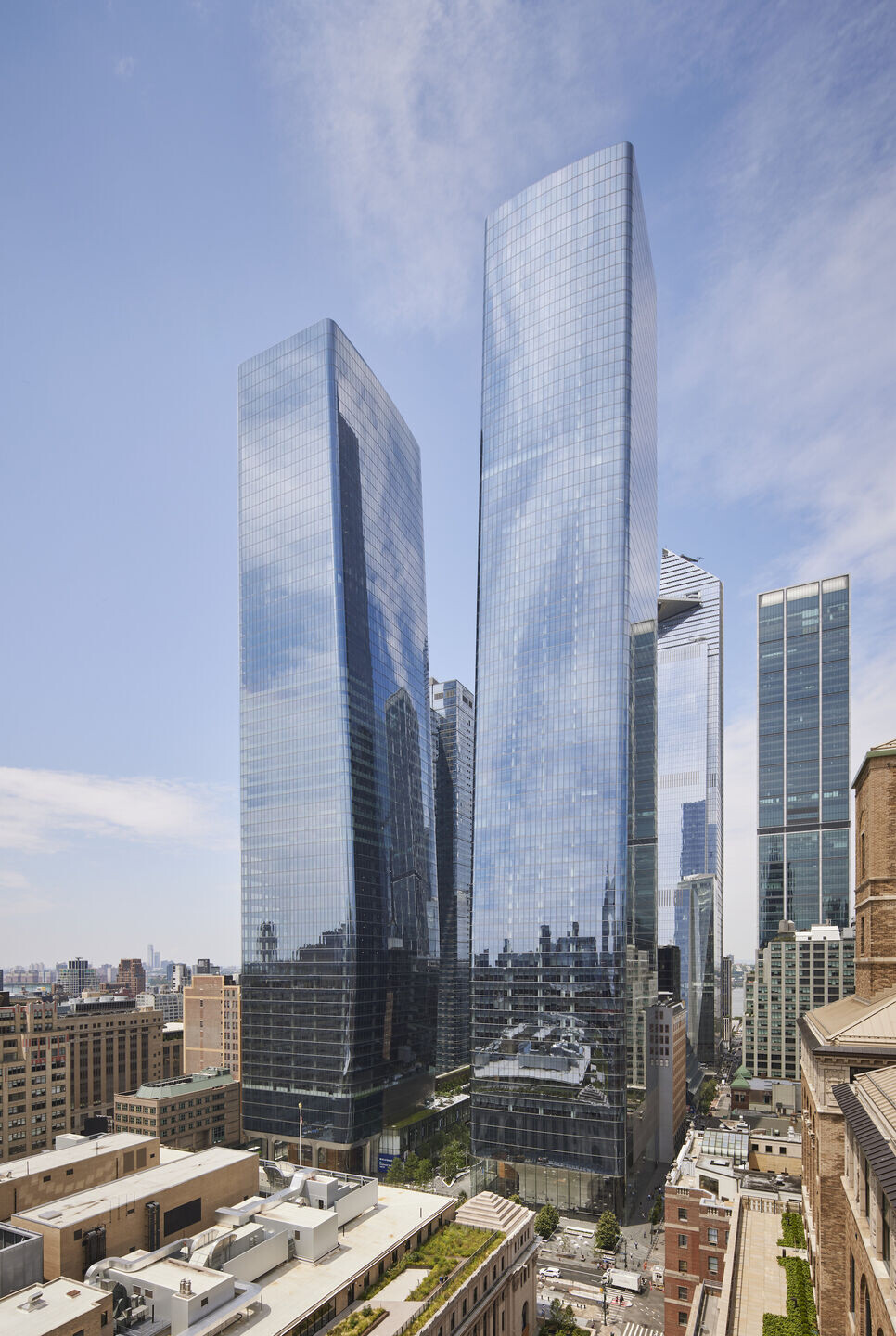
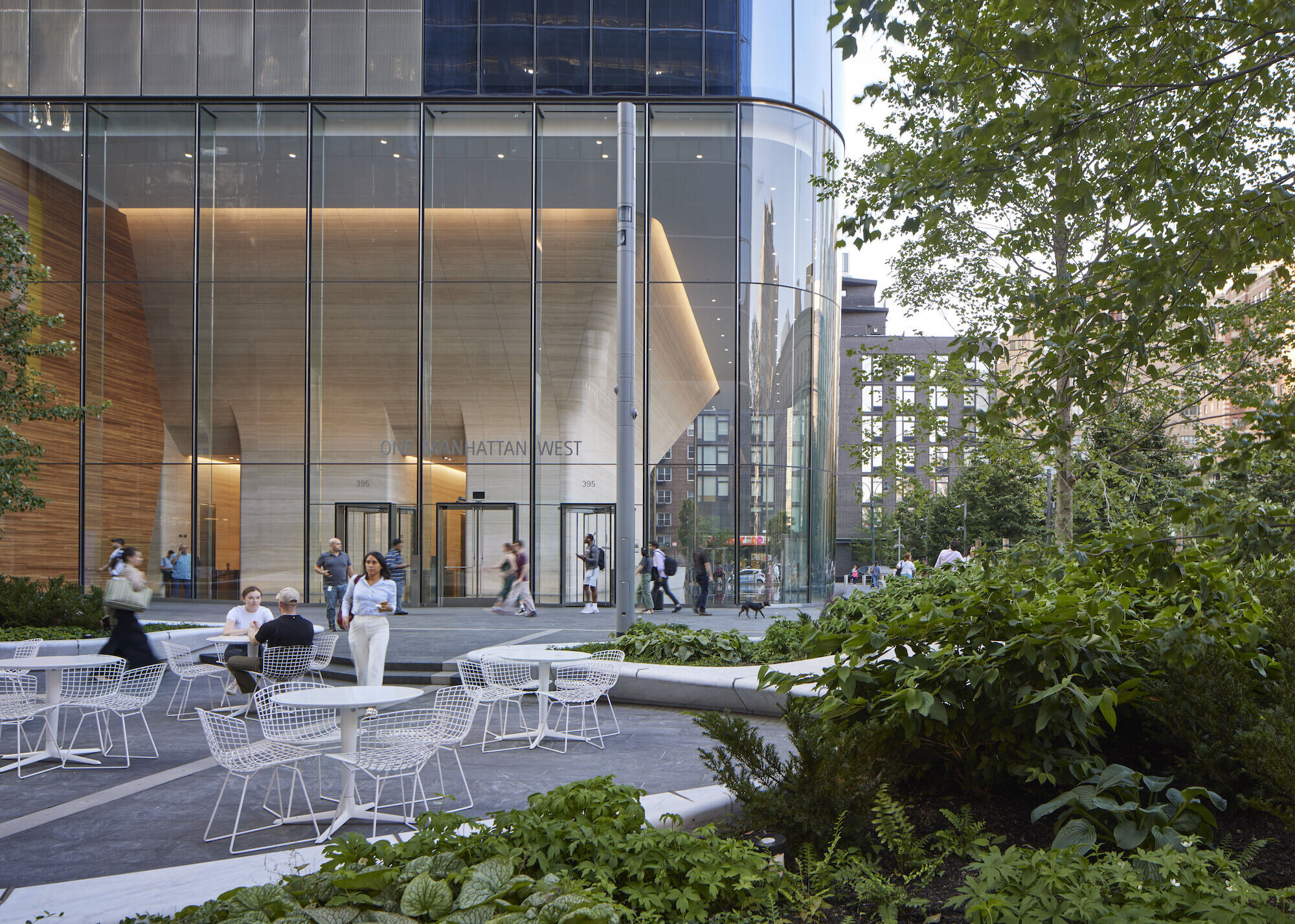
The completion marks the final chapter in the development of Manhattan West, a dynamic, seven-million-square-foot, mixed-use neighborhood developed by Brookfield Properties with a master plan by SOM as part of a larger revitalization of this area of New York City. Two Manhattan West joins its counterpart, One Manhattan West, a tower completed in 2019, along with four other buildings––three designed by SOM and all but one engineered by SOM––that brings two acres of public space, offices, residences, hospitality, and retail to a previously undeveloped district. Together, this vibrant new destination forms the crucial missing link in a chain of pedestrian pathways that tie the West Side together from Penn Station to the Hudson River.
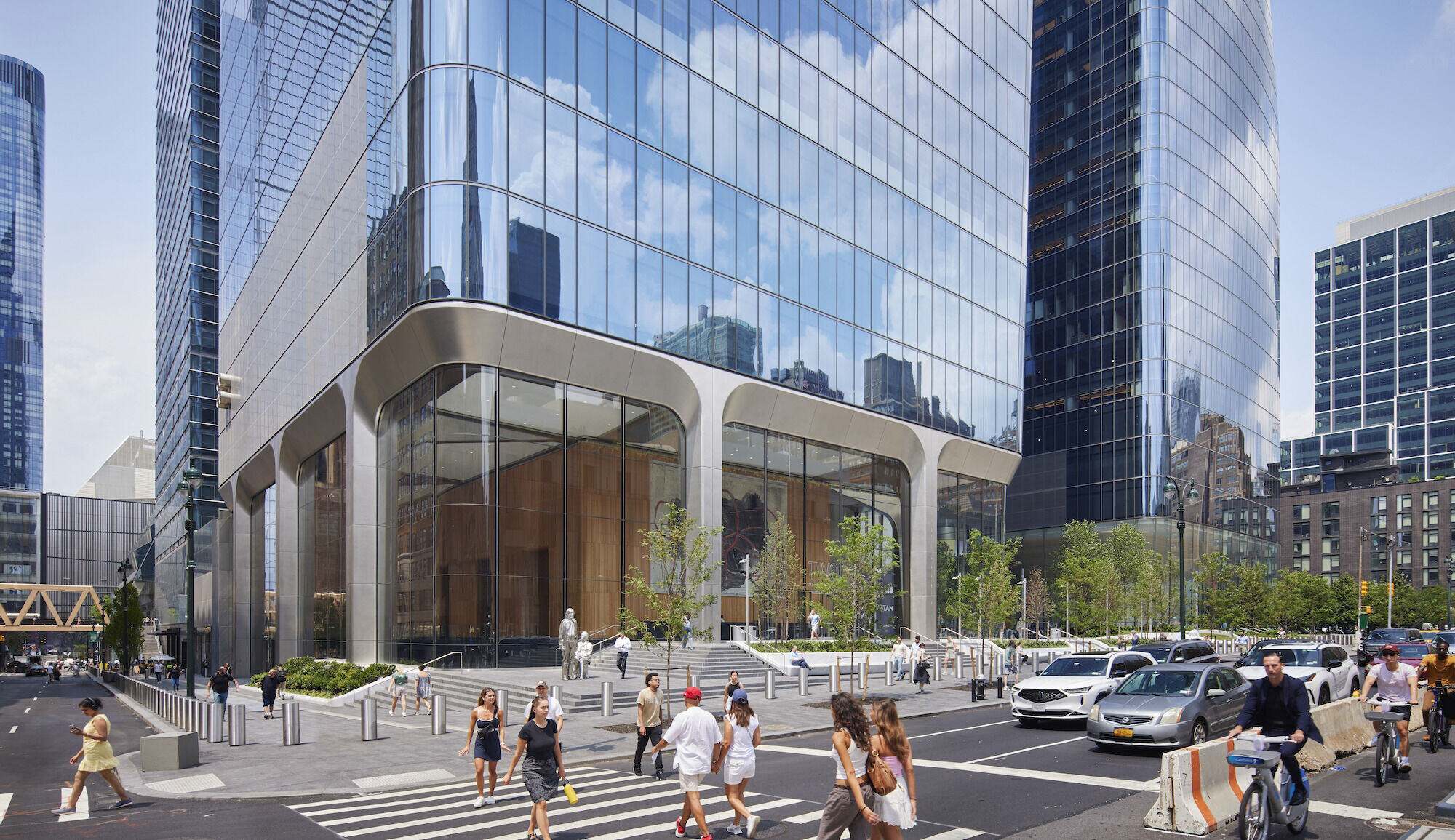
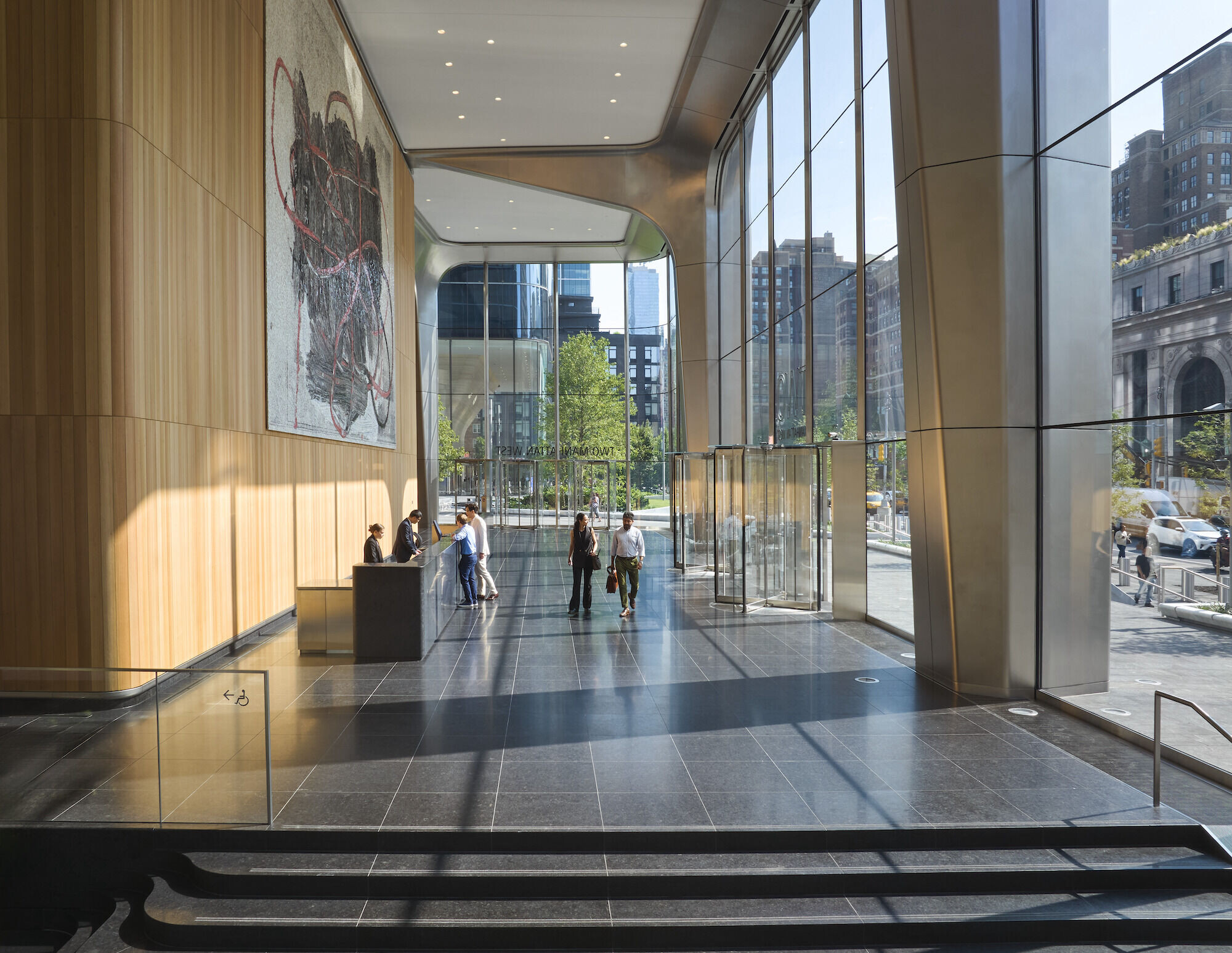
One and Two Manhattan West stand as the development’s two largest towers. Both in the skyline and at grade, these two towers form the gateway into the development and the westbound expansion of the Midtown urban fabric. With high performance enclosures and gently curved corners, the pair expresses a monolithic simplicity and a dynamic presence in the skyline. One Manhattan West, with a curvature to the east, welcomes pedestrian arrivals from Penn Station and Moynihan Train Hall, while Two Manhattan West orients north to Midtown. At grade level, glass enclosures appear to dissolve the boundary between the lobby and the surrounding public plaza.
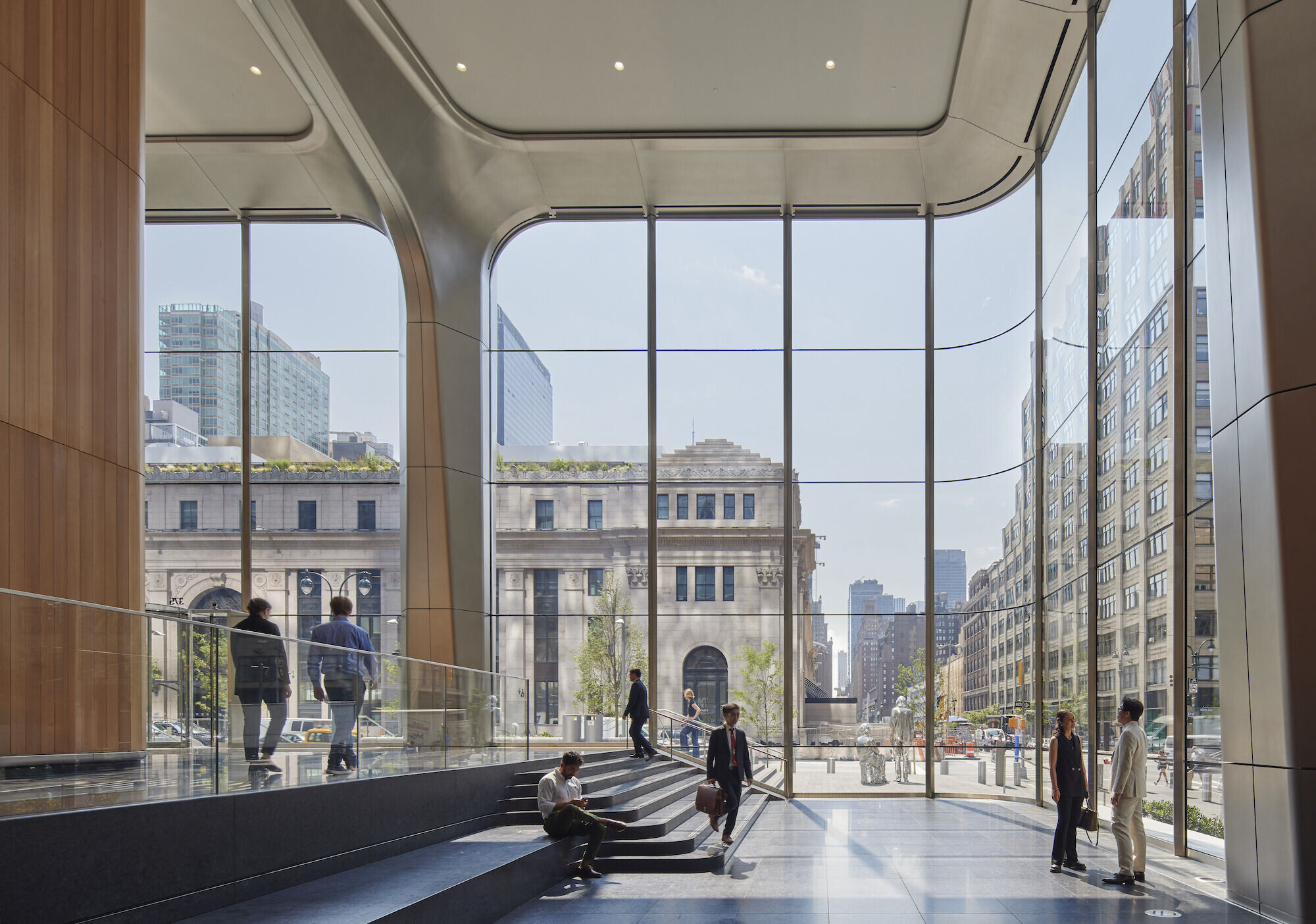
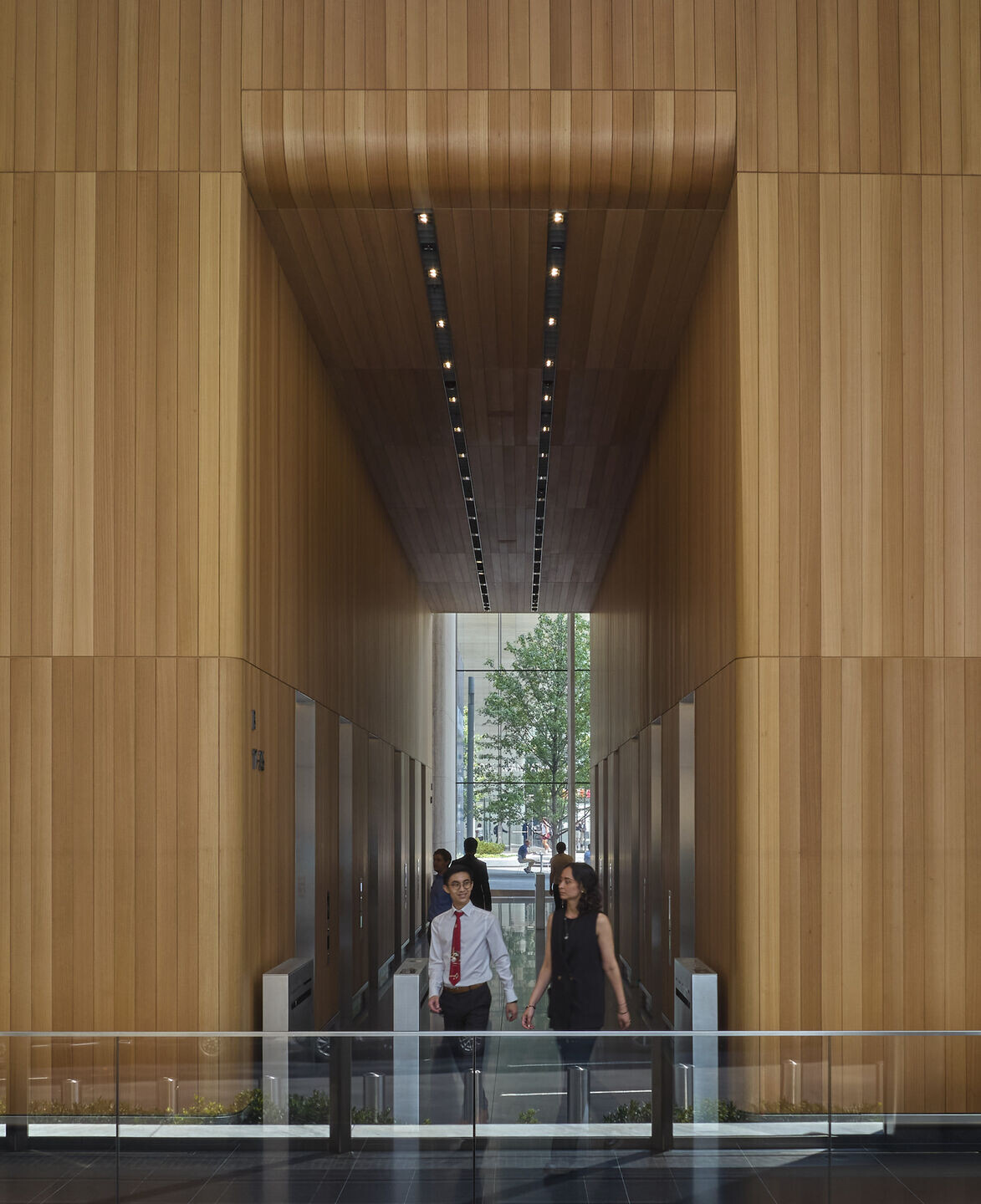
The tower stands on extremely challenging sites above active rail lines and is supported by a central core–only half of which could touch down to solid ground. SOM aligned a series of sculpted mega-columns at the building’s perimeter with subgrade spaces between the tracks. Highly visible, these mega-columns express the strength of the tower’s structural system and announce the building’s complex structural solution.
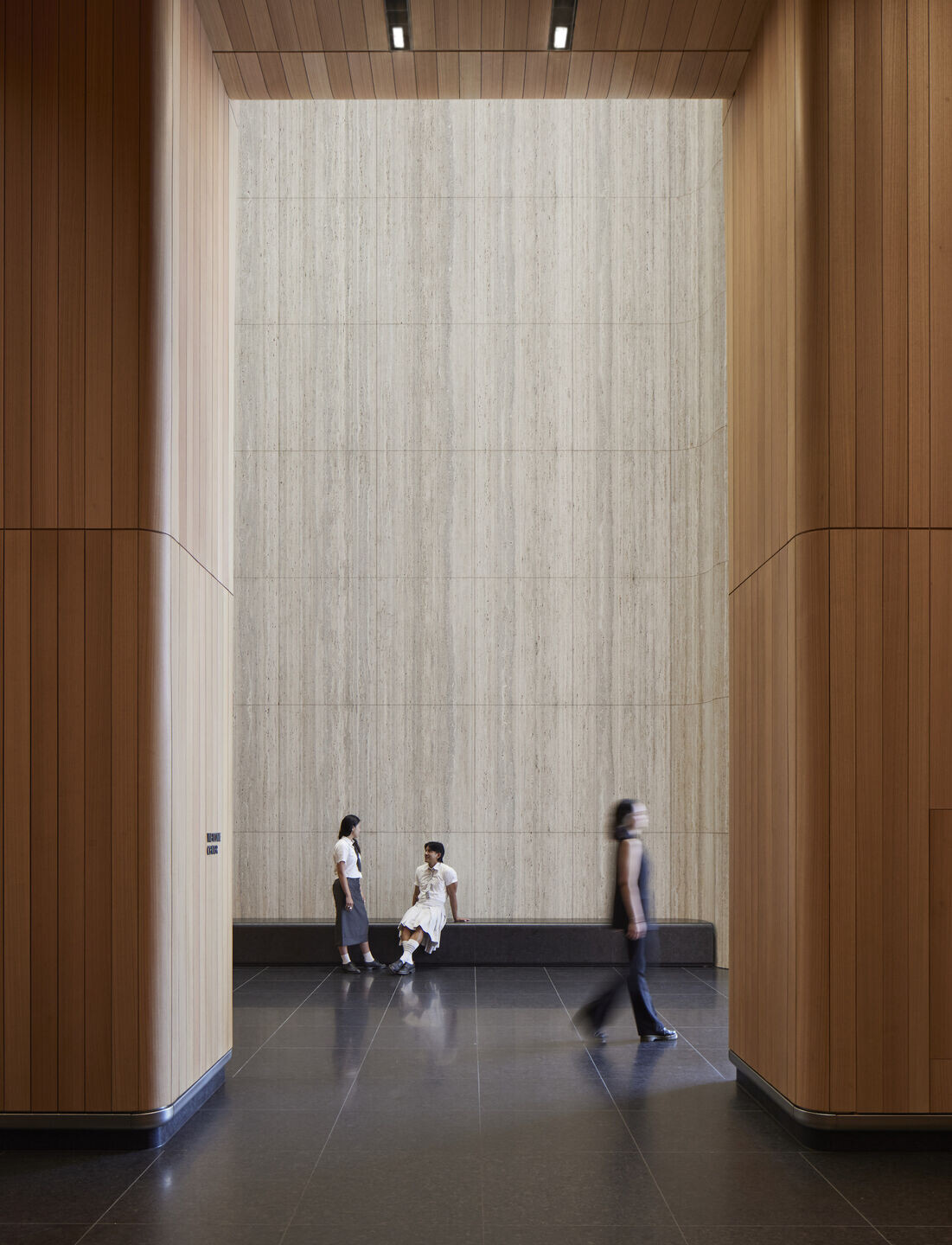
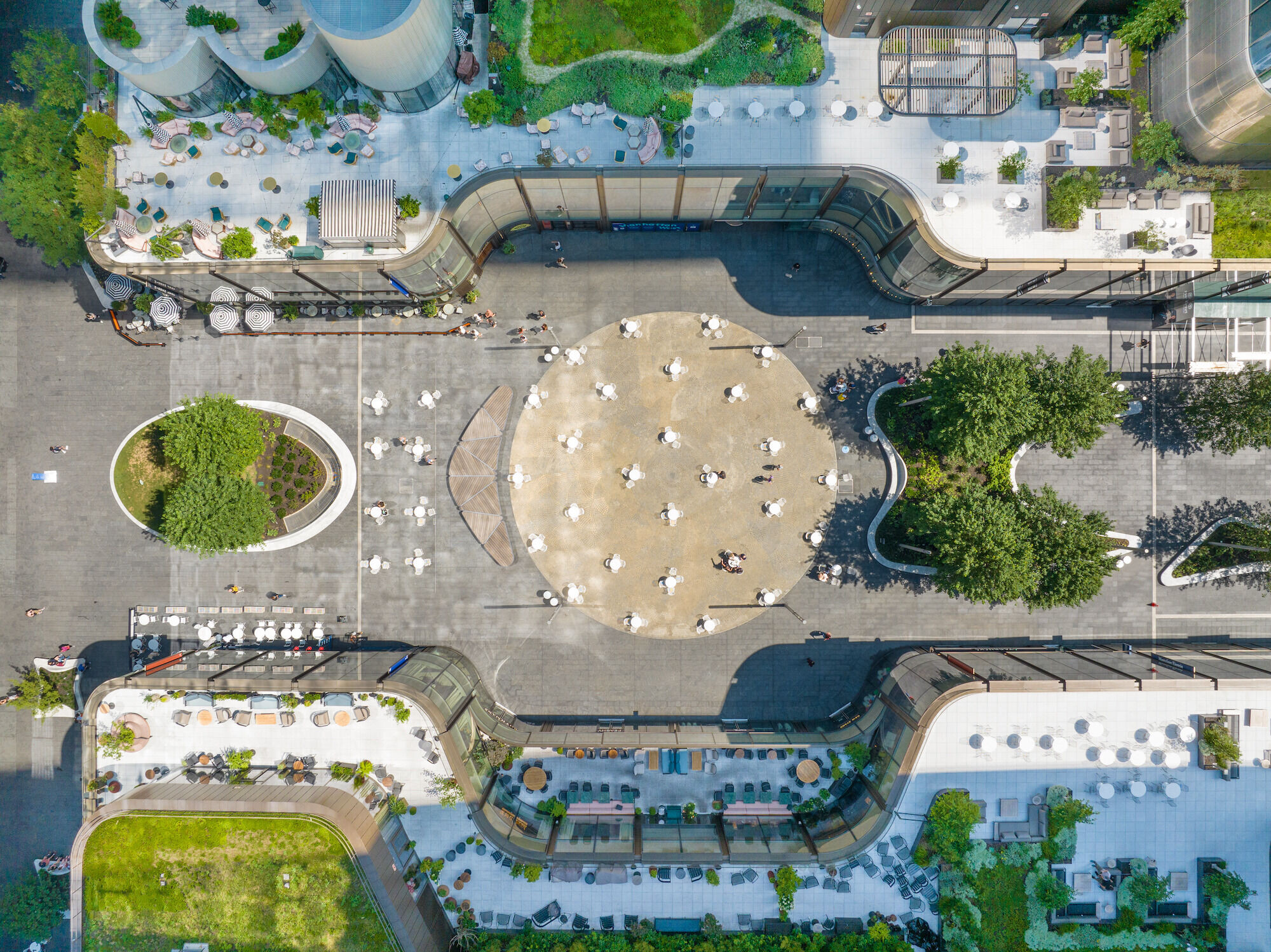
Complementing the office towers, the additional buildings at Manhattan West contain a range of uses and amenities to create a 24/7 neighborhood. Designed by SOM, the 23-story Pendry and the 62-story Eugene bring a luxury hotel and residences, respectively, to the site. The development is further enhanced by the renovation of two former industrial buildings–Five Manhattan West (engineered by SOM and designed by REX), and Four Manhattan West–into premium office spaces. The recently completed High Line–Moynihan Connector, designed by SOM and Field Operations, is a 600-foot linear park that expands the pedestrian pathway from Manhattan West to Hudson Yards.
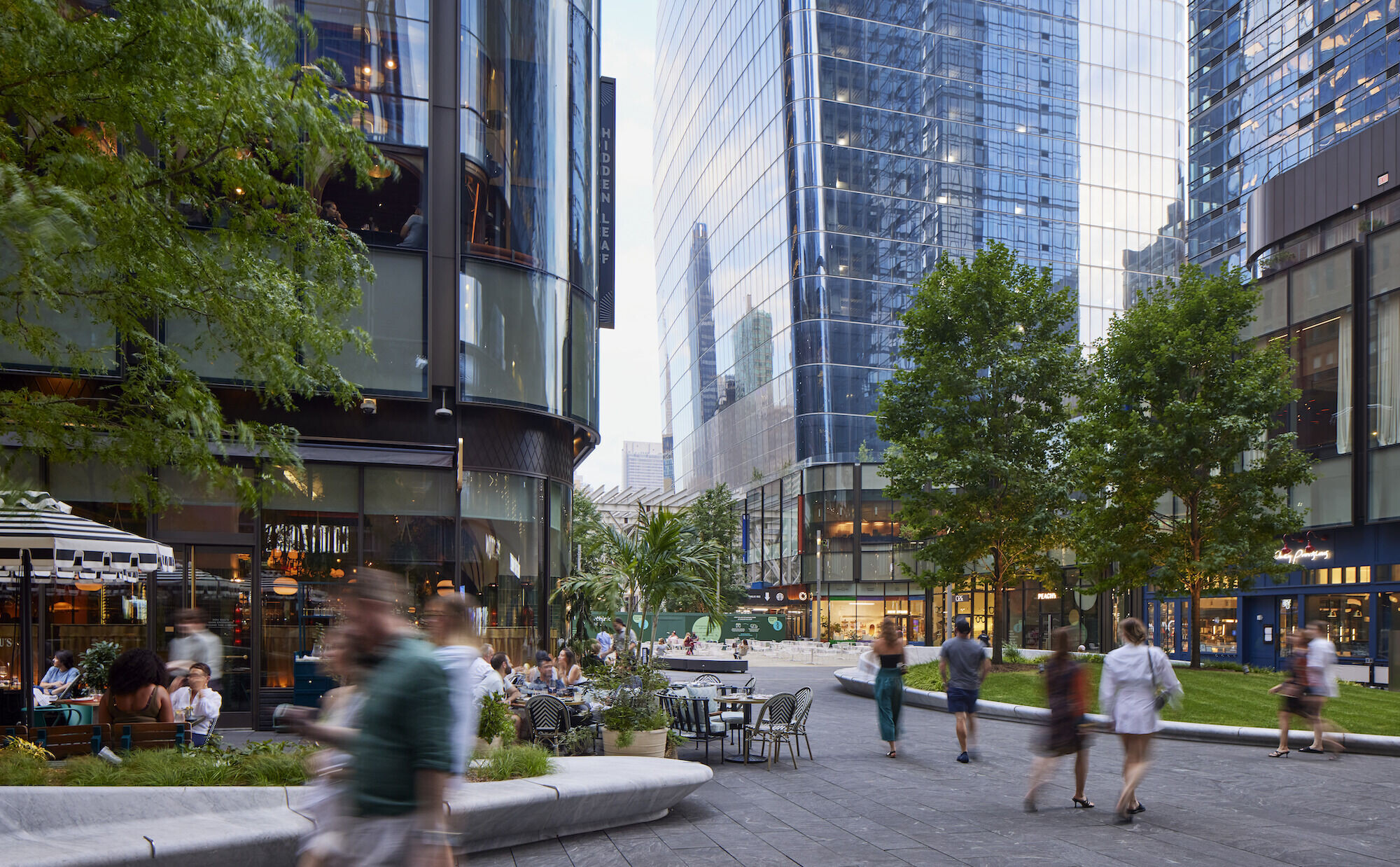
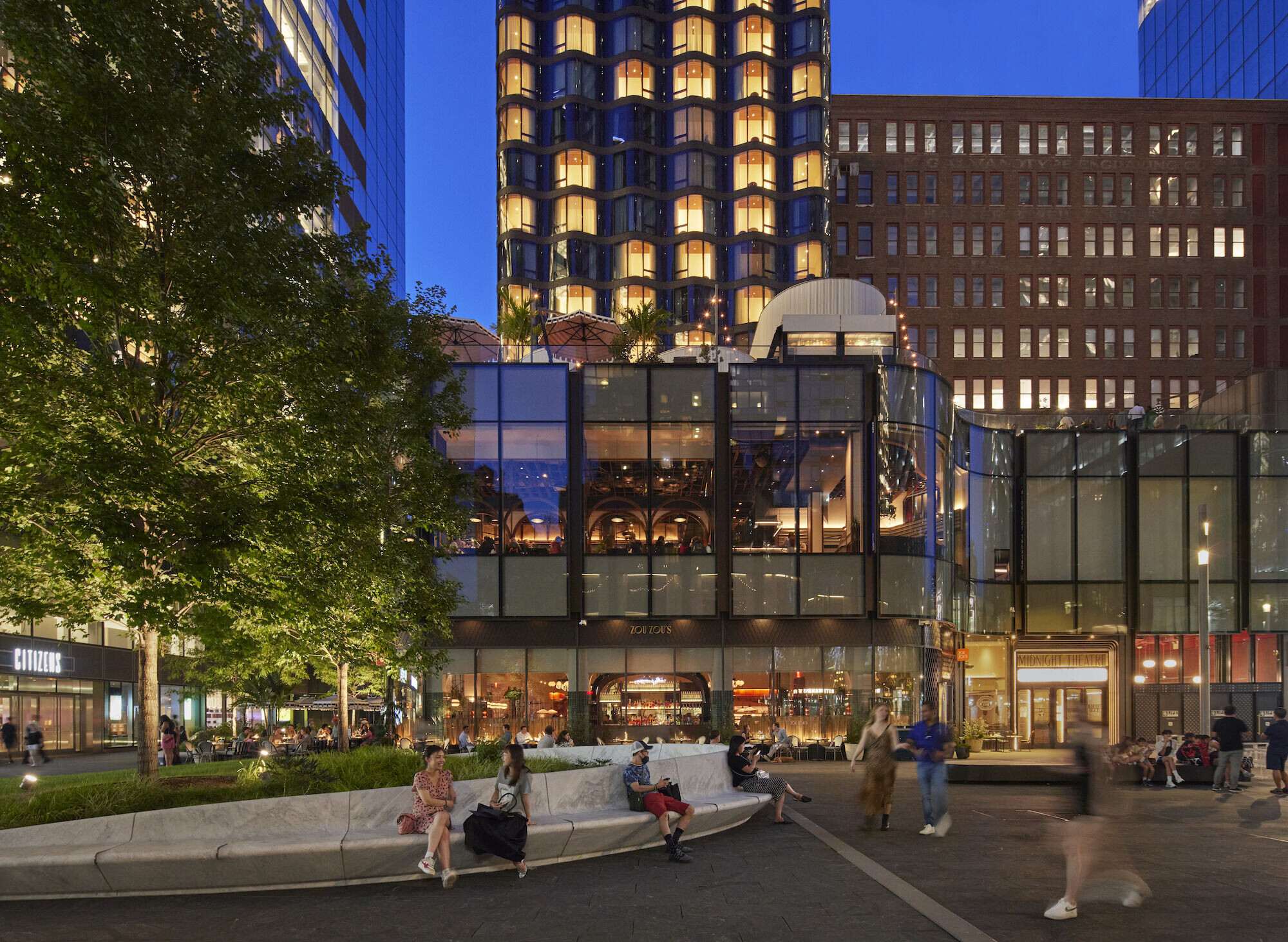
Team:
Client: Brookfield Properties
Architect: Skidmore, Owings & Merrill
Structural Engineer: Skidmore, Owings & Merrill
Contractor: AECOM Tishman Construction
MEP Engineer: Jaros, Baum & Bolles
Lighting: Speirs & Major Light Architecture and Lightbox Studio
Photographer: Dave Burk © SOM ; © Tayler Crothers of CTC Studio / Courtesy of Brookfield Properties
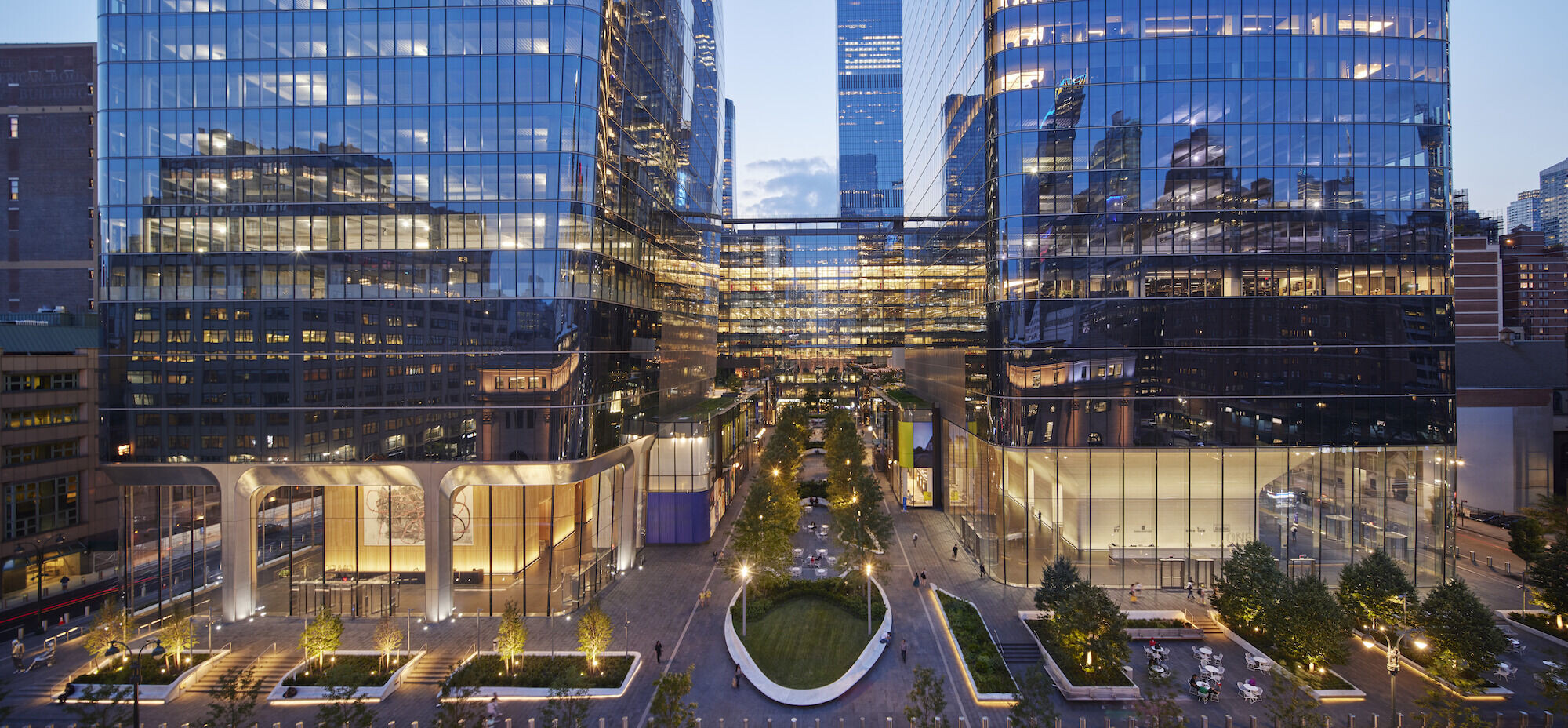
Materials Used:
● Curtain Wall Units:
○ Low-Iron IGU and Mullion system with PVDF coating
○ Manufacturer: Tvitec Glass and Cricursa
○ Installer: Benson (now MiTek)
● Wood Wall:
○ Material: Eucalyptus Veneer with clear coat and random layout
○ Fabricator/Installer: Modern Woodcraft LLC/
● Stone Upper Wall:
○ Material: Silver Travertine with sandblast and water jet finish
○ Fabricator: Travertini Paradiso
○ Installer: Wilkstone LLC
● Stone Lower Wall, Floor and Lobby desk:
○ Material: Crystal Black in honed finish
○ Fabricator: A. LaCroix Granit
○ Installer: Wilkstone LLC
● Metal Cladding:
○ Material: 316 Stainless Steel in a water bead-blasted finish
○ Fabricator: CIG
○ Installer: Monumental Metals
● Cable Wall Storefront System:
○ Material: Low-Iron triple laminated glass with SGP interlayer, St Stl. Cladded cables, St Stl. Portals in Satin Long brushed finish
○ Glass Manufacturer: Sedak
○ Stainless Steel Fabricators: TriPyramid Structures and Glass
○ Installer: W+W Glass, LLC
● Interior Lobby Art:
○ Artist: Christopher Wool
○ Fabricator and Installer: Miotto Mosaic Art Studio
● Exterior Plaza Hardscape and Planter
○ Material: Jet Mist Flamed finish paver and Silver Cloud granite planter
○ Fabricator: A. LaCroix Granit and Travertini Paradiso
○ Installer: Wilkstone LLC
● Exterior Plaza Art:
○ Artist: Charles Ray
○ Fabricator and Installer: Handmade LLC
