To create an attractive interior for the three main floors of the new Umm Al Quwain Free Trade Zone Headquarters and Customer Services Unit.
Niu was appointed to develop a concept and interior design for the Ground, Mezzanine and first floor of the six-floor building.
The client requested a fresh, simple, warm and cosy environment that would raise the standard of commercial design in UAQ and set a new benchmark.
The client specifically wanted an earthy outdoor natural feel, with lots of wood, natural plants and paint finishes in harmony with nature.
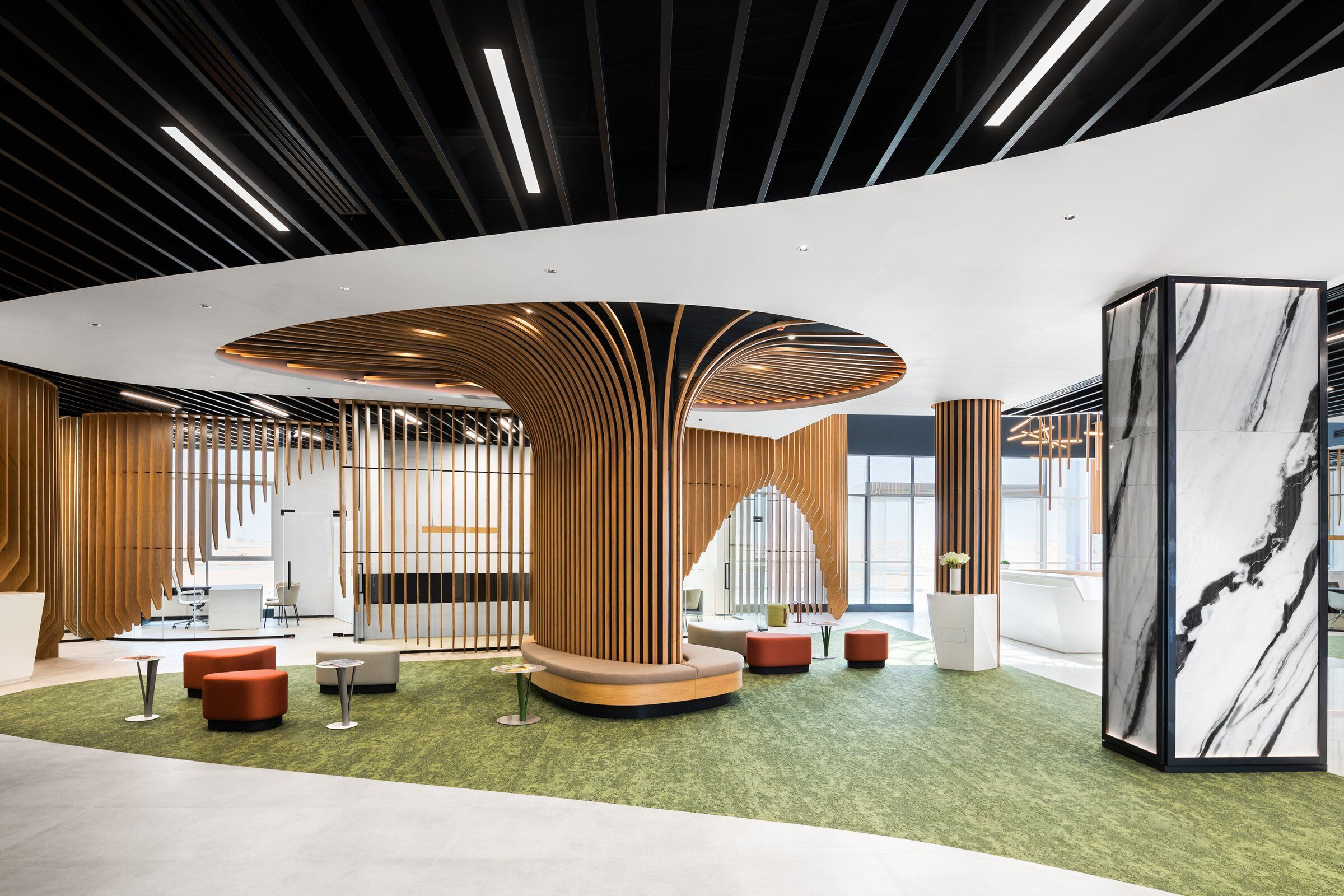
The client wanted a space that would be welcoming and not intimidating- one that would make the stakeholders feel comfortable and appreciated.
The client also wanted us to provide the maximum number of facilities in the limited space, to create a feeling of fluidity.
To implement the necessary COVID- 19 design elements in terms of layout and distribution and materials used.
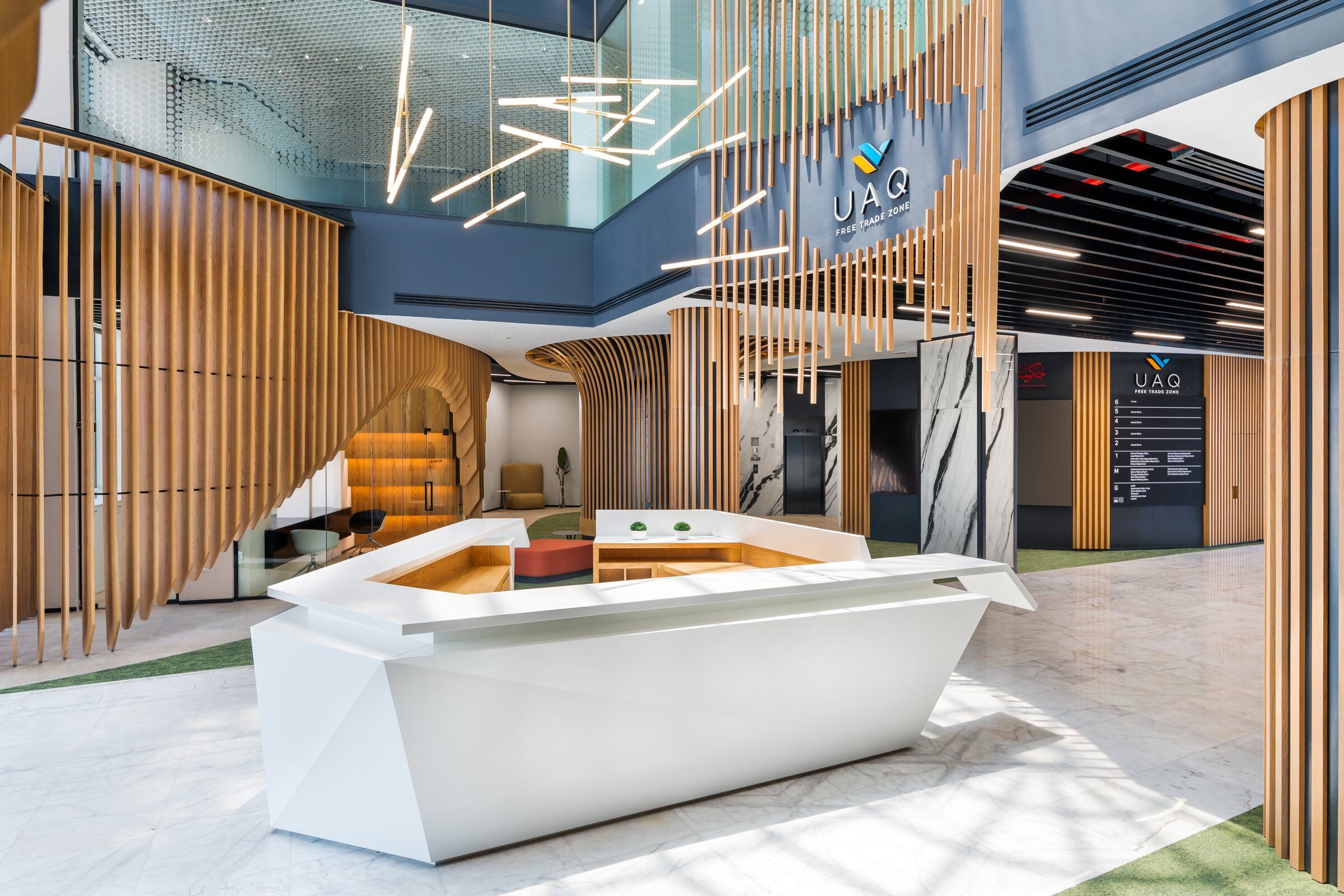
2-Main design challenge
As the architecture was completed, the biggest challenge was to create a stimulating and visually appealing interior around the existing internal architectural elements, which included numerous massive structural columns.
We also had to divide the floor space to accommodate the maximum number of client service facilities.
To ensure that the design complied with the social distancing and COVID- 19 preventative measure guidelines.
The existing floor plan shaped like a segment of a ring increased the design challenge.
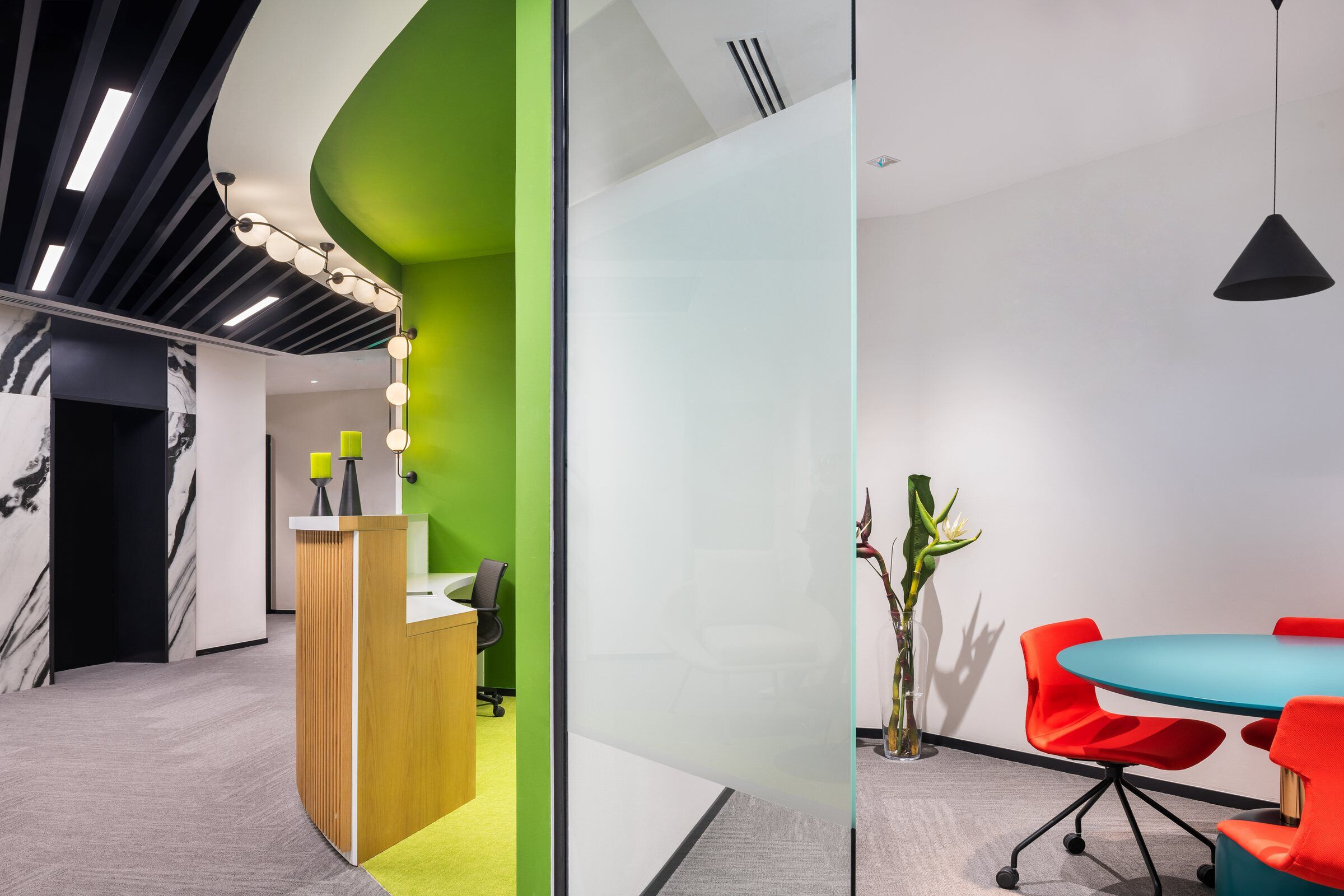
3-Main interior design features
Ground floor: A bold and robust identity was created by the extensive use of sustainable American Hardwood to create louvred renders to conceal the massive and different shapes of the structural columns and provide discreet lighting.
These dramatic suspended floor-to-ceiling 3.5-metre-high organic shaped wood elements add drama and elegance to the area. They also serve to create partitions and to both divides the space while maintaining an open-plan concept.
Louvred wood provides visual privacy and sound absorption.
Signage and wayfinding elements are also incorporated into the wooden planks on all three floors.
Customised seating provided at the base of the structures that rise like a tree trunk into the gypsum ceiling. They also offer warm and cosy LED lighting.
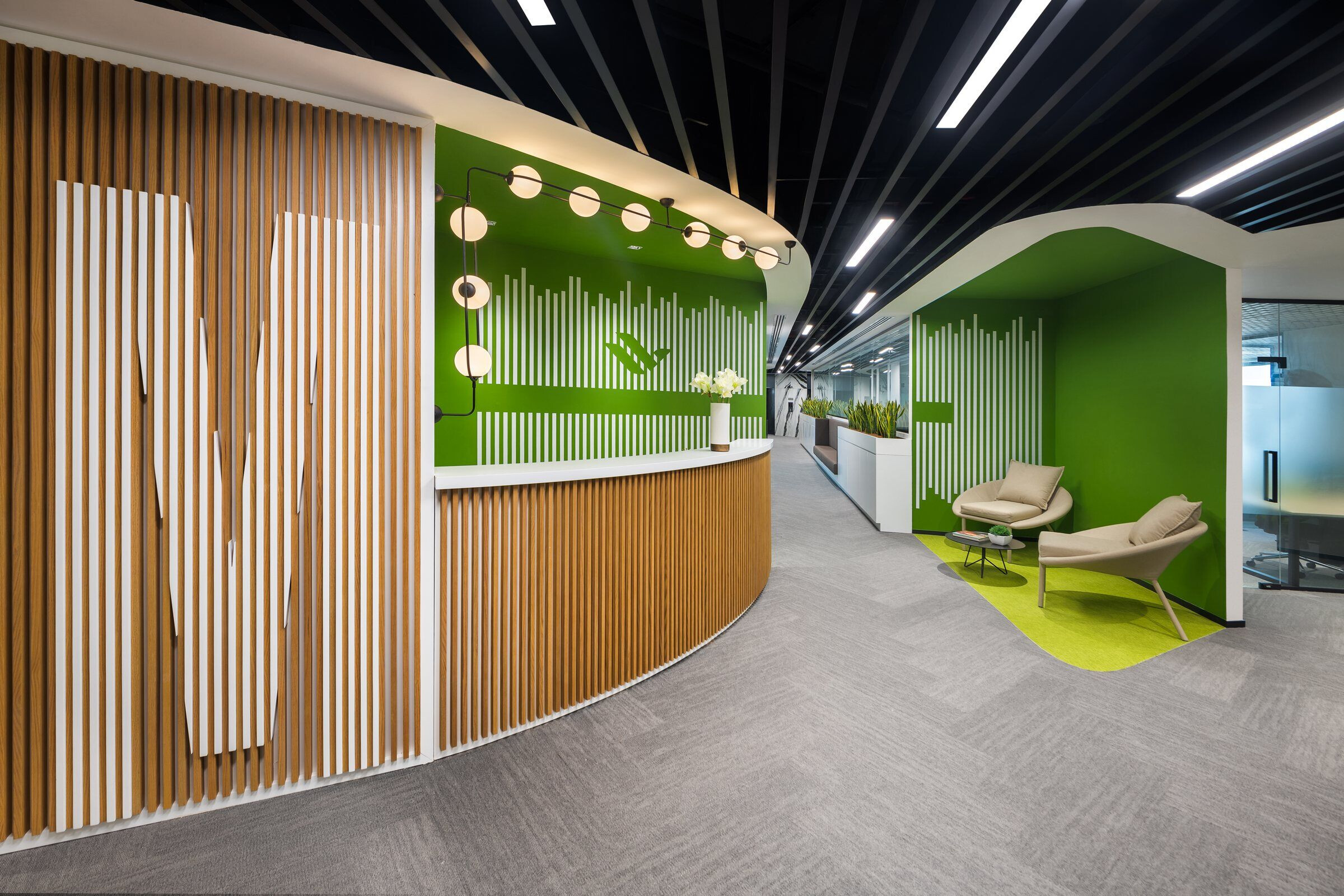
The feeling of nature is enhanced by the scattered soft pebble-shaped pouffes that offer comfortable resting areas for guests.
The wooden louvres/planks in sustainable wood and veneers are also used to add interest and dimension to the glass facades of the closed meeting rooms.
Due to the floor to ceiling, wall to wall windows on two sides, the area is flooded with natural daylight which the interior design plan exaggerates to give the impression of a bigger and airier space.
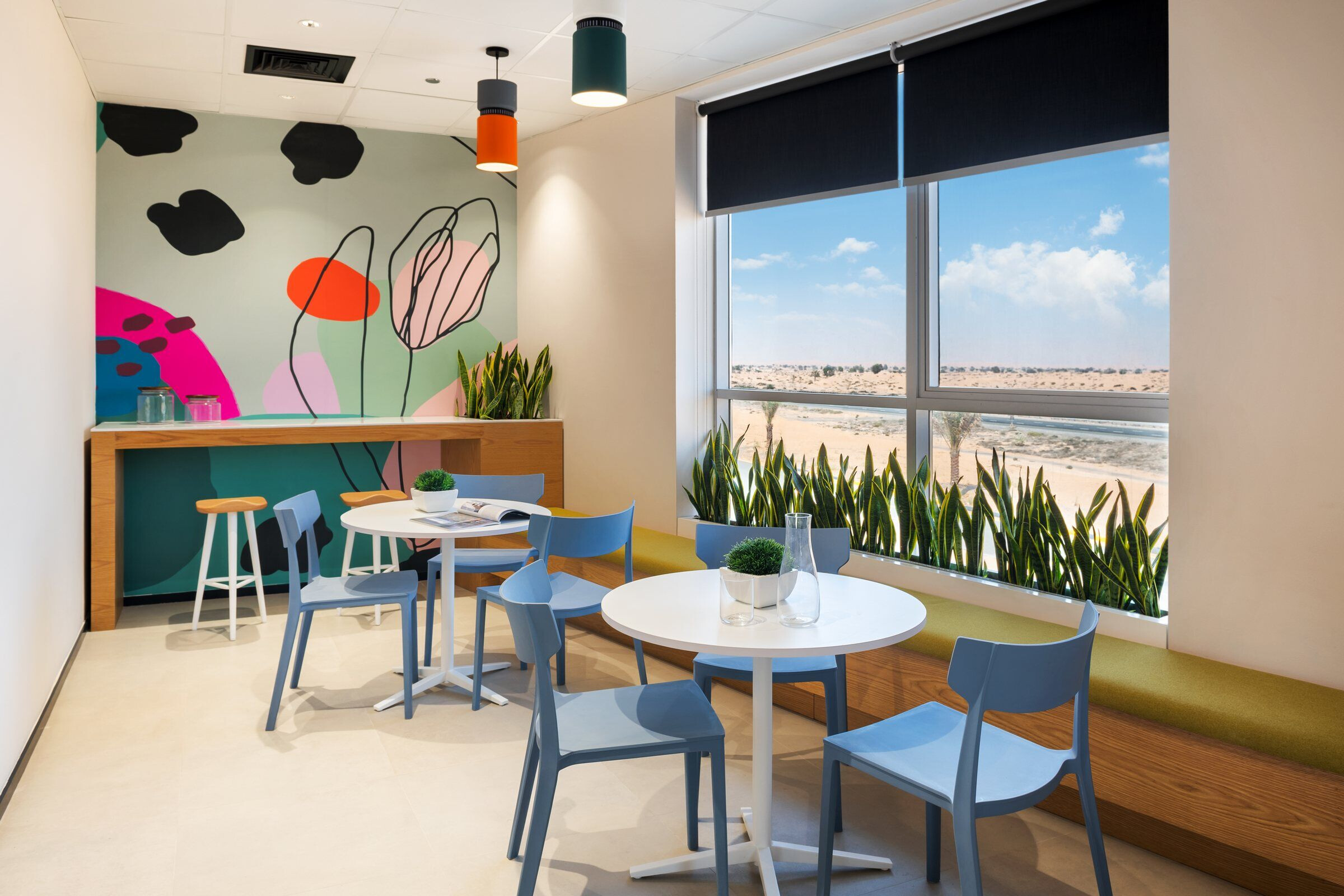
At the double height 8-metre-high ceilings at the main entrance the customised main reception and information desk makes a bold statement in white Corian.Similarly, the smaller Info Point units were also crafted from Corian.
A welcoming and inviting white Carrera marble floor features to link the main entrance to the rear door.
For contrast, some of the structural columns were rendered in ceramic.
Sustainable carpet made from recycled plastic bottles adds soundproofing and underfoot comfort to the seating areas.
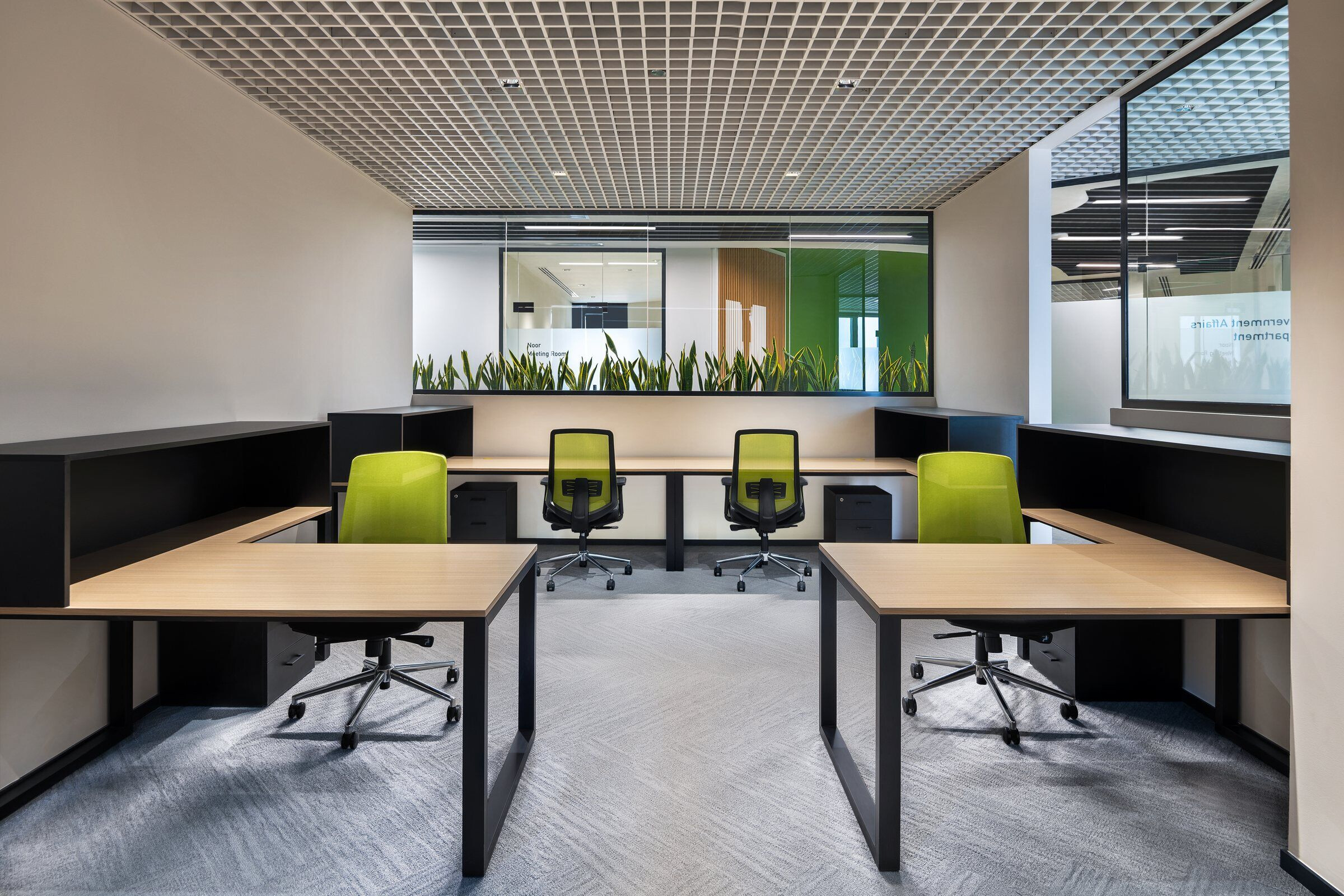
4-Describe your project
The interior project was to create a nature-inspired, welcoming space for clients and staff at the new UAQ Free Trade Zone HQ.
In addition to the main interior design elementsas described above,we continued the same concept on the Mezzanine’s casual meeting rooms and business centre.
The glass and wood elements are also incorporated in the First floor, which includes the 50 square metre formal conference room and multi-functional theatre type conference/meeting room space.
Accent walls were painted in shades of sky blue and green to tie in with the natural theme. Numerous plants and areas are divided by natural plants to reinforce the natural theme.
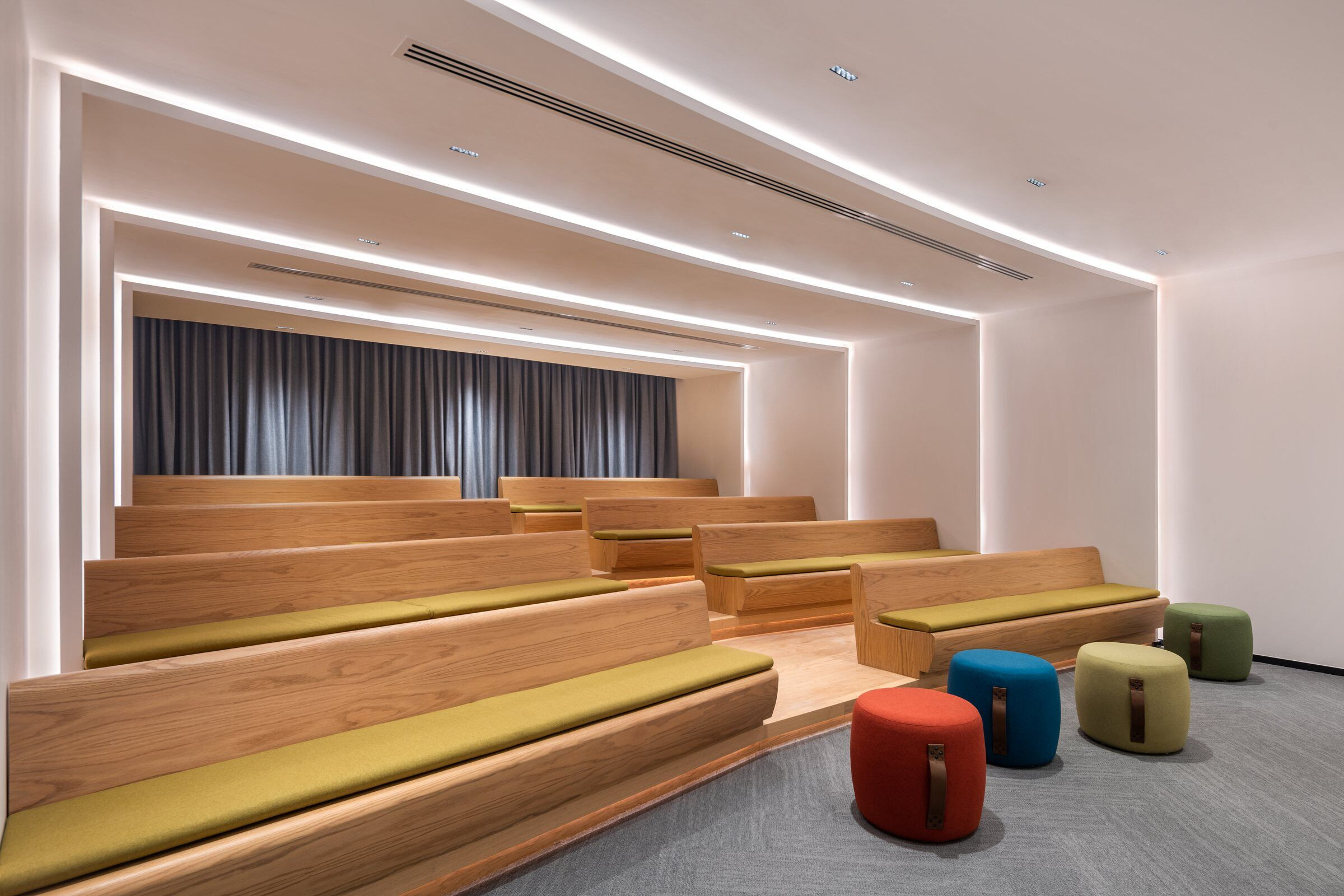
With two entries and exits on the ground floor and elevators on both sides of the building, the flow of people is easily managed in keeping with COVID- 19 guidelines.
Also the use of hygienic materials without joins, such as Corian are easy to clean and preferable in areas that serve large numbers of people.
Desks and seating have been allocated and distributed to encourage social distancing.Desks are partitioned and positioned so that users do not have to face their co-workers.
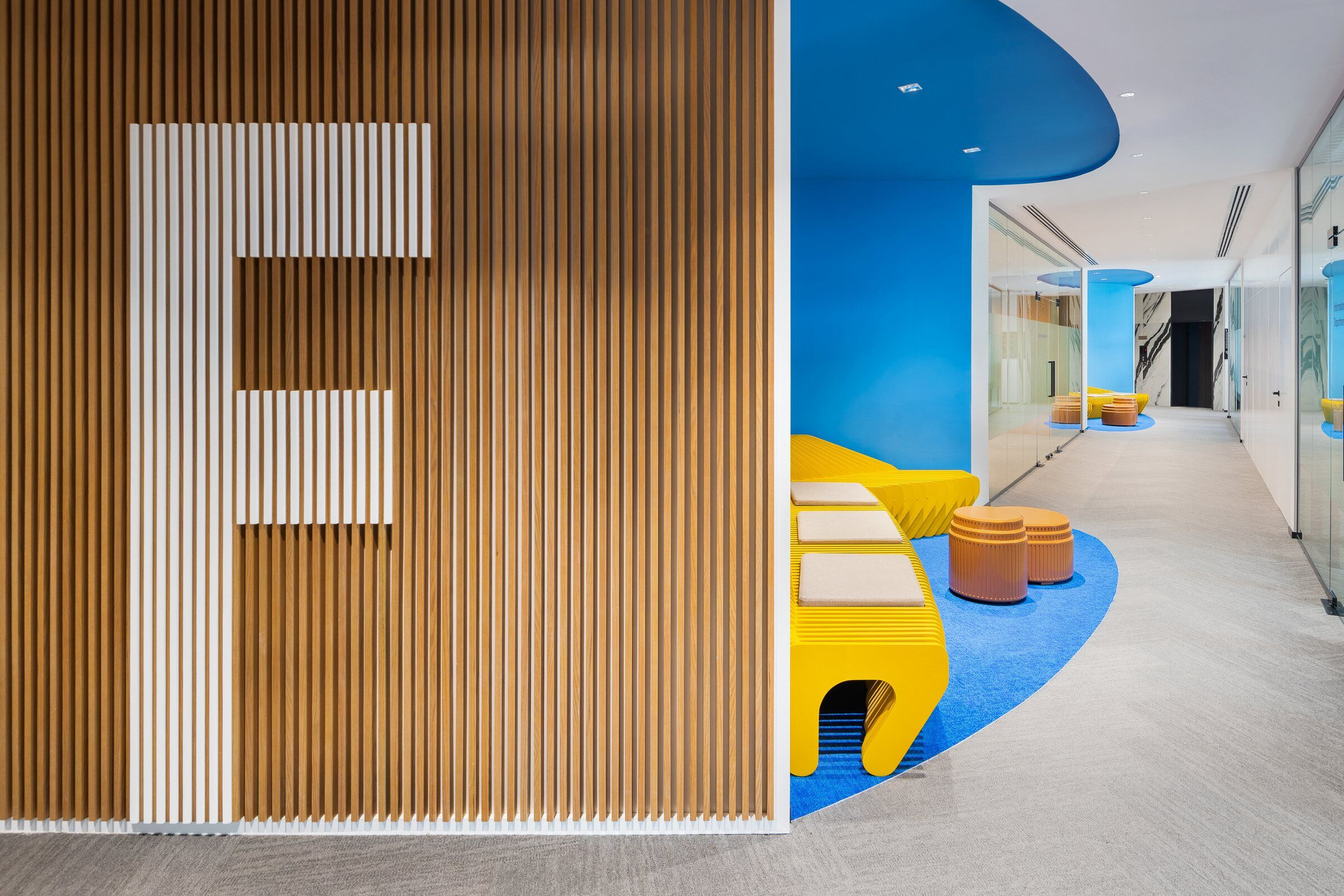
5-Describe the sustainability aspects
Project features:
Sustainable American Hardwood and wood veneers
Cradle to Cradle certified carpets from Shaw Contract
Designated rooms for recycling paper
Extensive use of natural plants
All lights are LED
6-Eco elements- solar panels etc
Project features:
Sustainable American Hardwood and wood veneers
Designated recycling rooms
Extensive use of natural plants and
All lights are LED
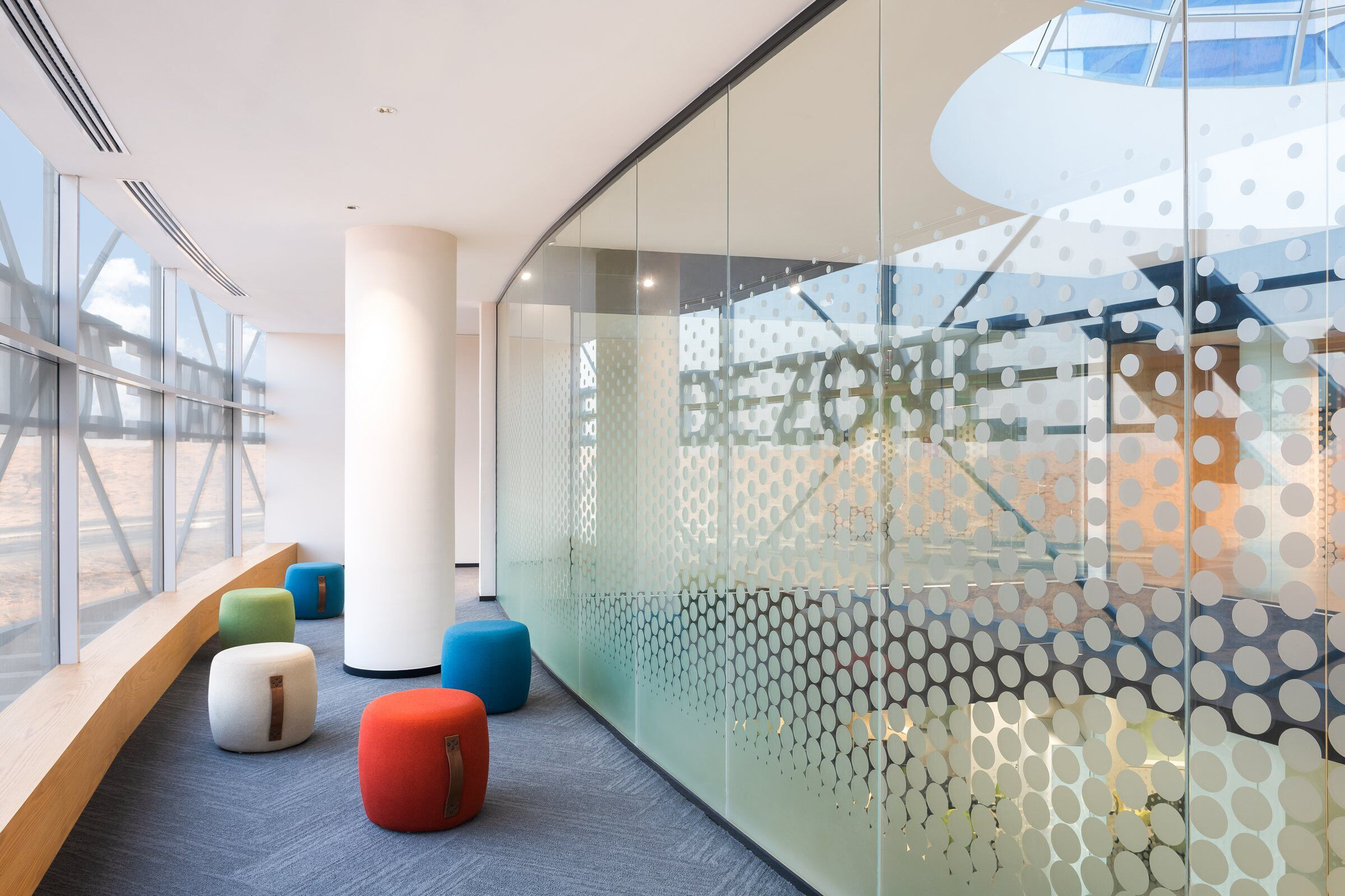
7-LEED or equivalent certificate
American Hardwood Certified wood
Cradle to Cradle certified carpets from Shaw Contract- featuring carpet backing made from 100 recycled water bottles
Team:
Contractor: Zenith Interior (Fitout)
































