The building of the future for innovative collaboration
Hive, the Unilever Foods Innovation Centre in Wageningen, a new state-of-the-art research facility for innovations in healthy and sustainable food, is officially open for business as of December 2019.
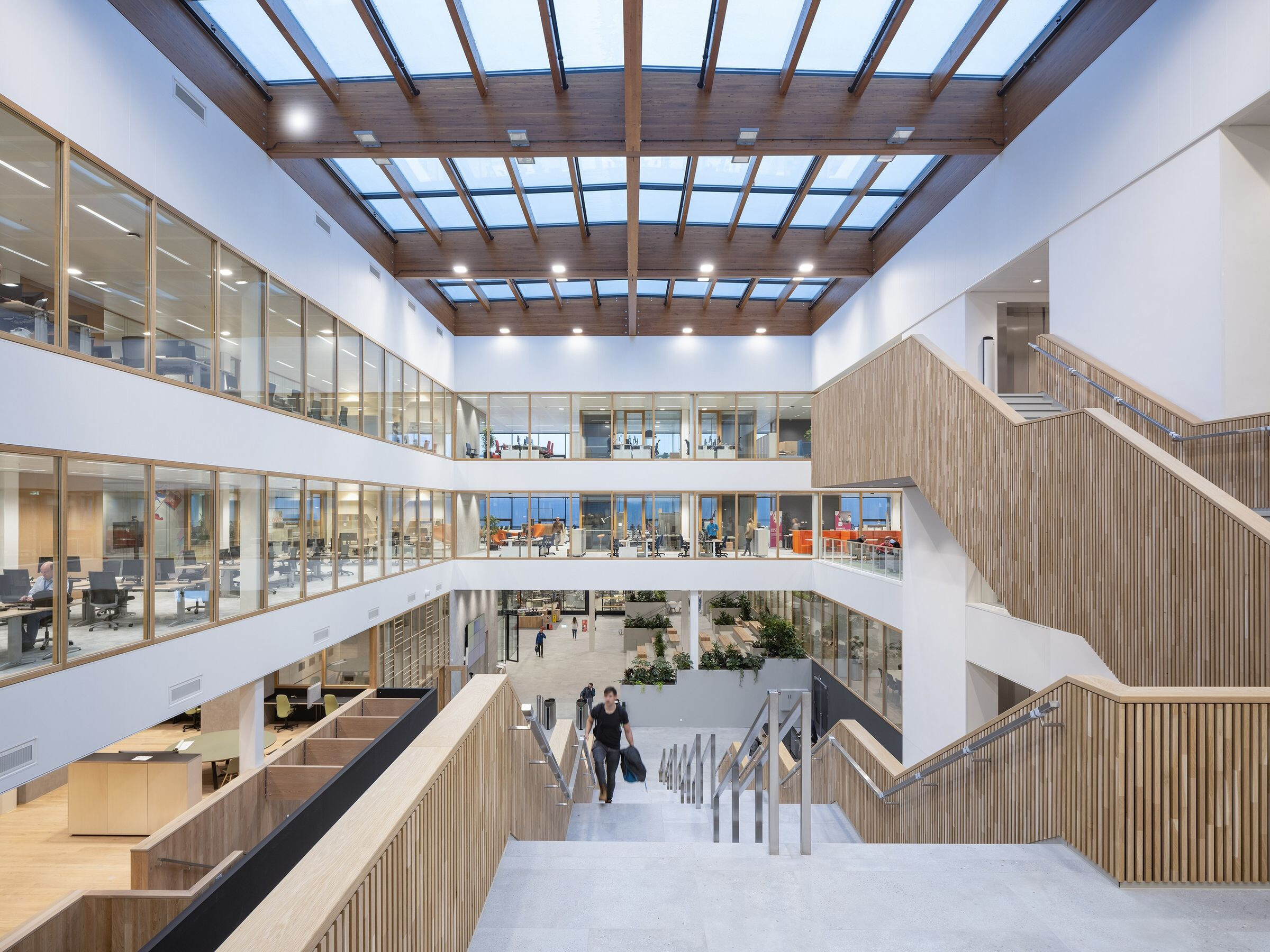
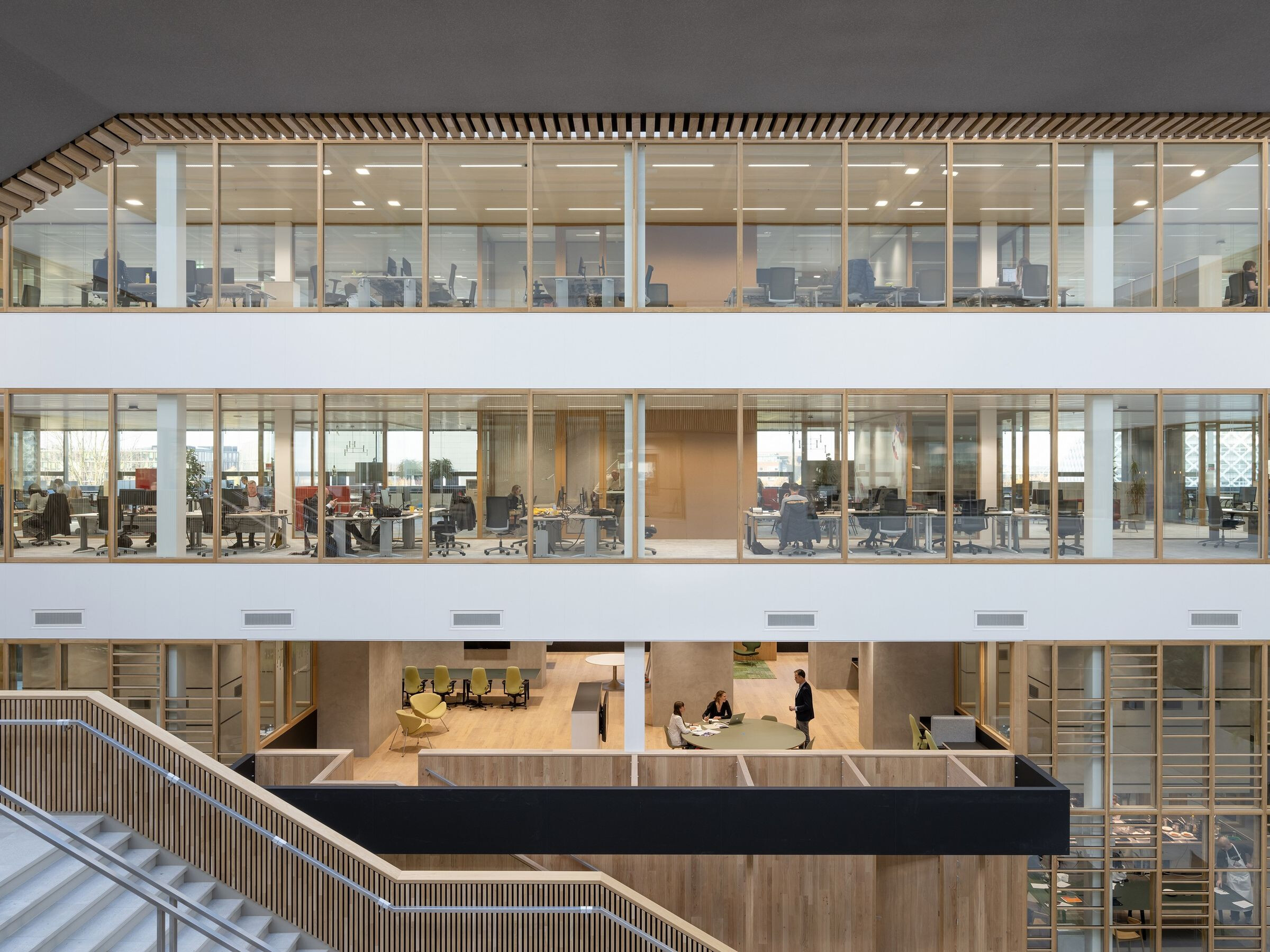
The facility was designed by Paul de Ruiter Architects, who, according to Unilever, have created “an inspiring, sustainable and yet practical building that facilitates innovative collaboration.”
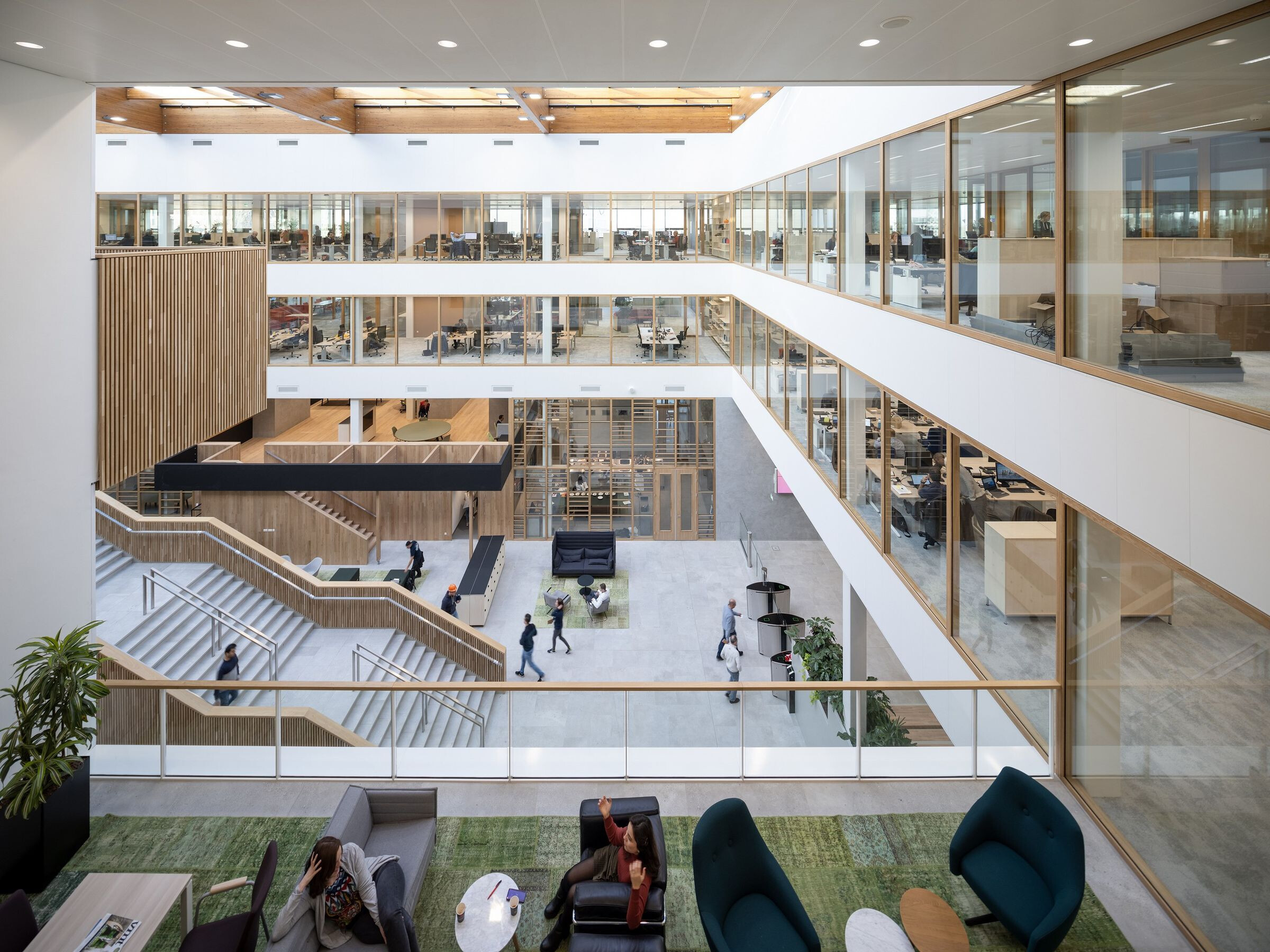

This energy-neutral facility was certified “Outstanding” by the Dutch BREEAM environmental performance assessment body, making it one of the most sustainable multifunctional buildings in the world. Its design is based on Unilever’s desire to facilitate knowledge sharing and the free flow of ideas, and the facility functions as an interaction and collaboration hub for the company’s nutritionists, researchers and students from Wageningen University & Research (WUR), and local start-ups and knowledge institutes involved in food-related innovation.
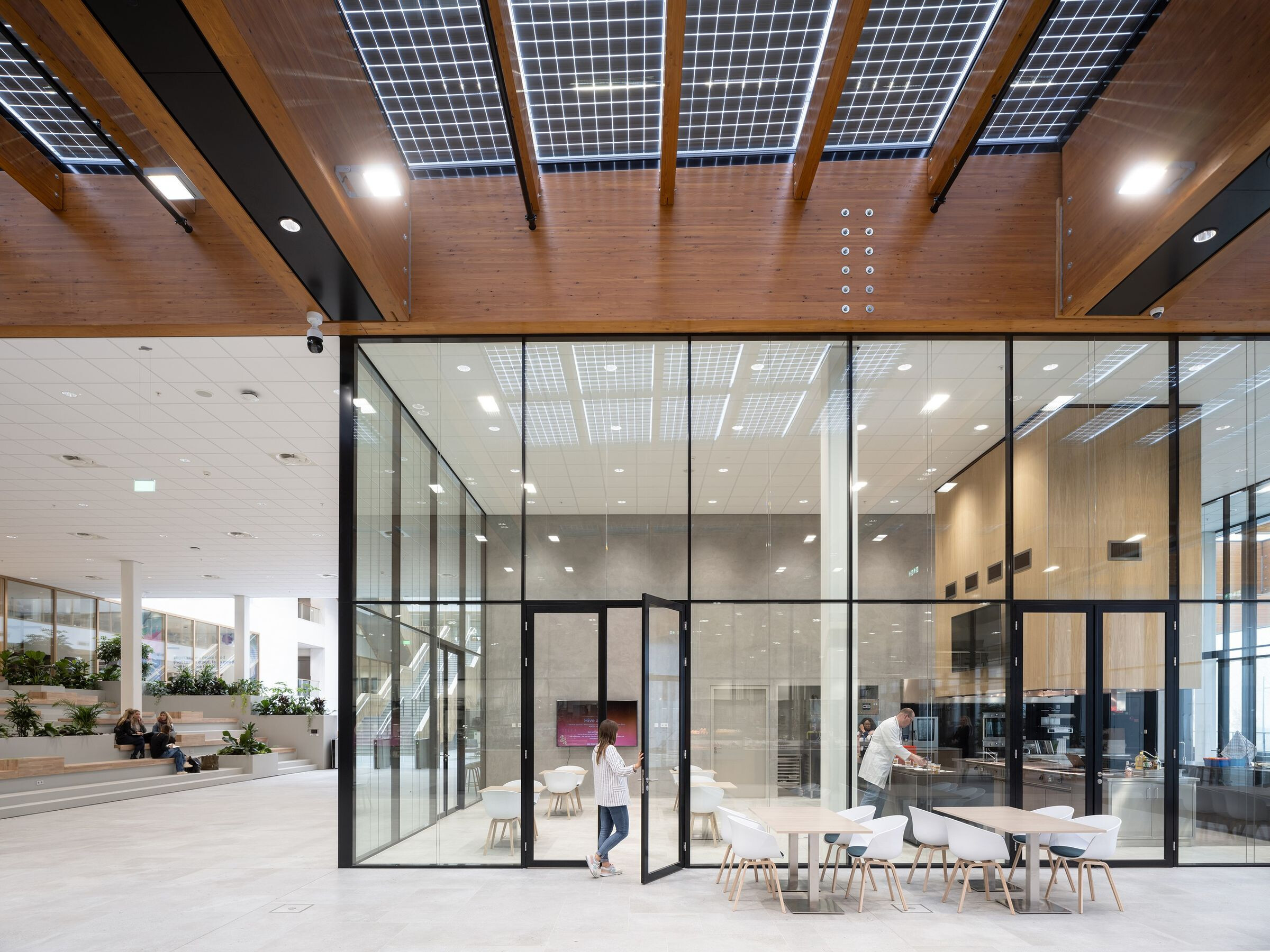
Unilever: “Paul de Ruiter Architects have created an inspiring, sustainable and yet practical building that facilitates innovative collaboration.”
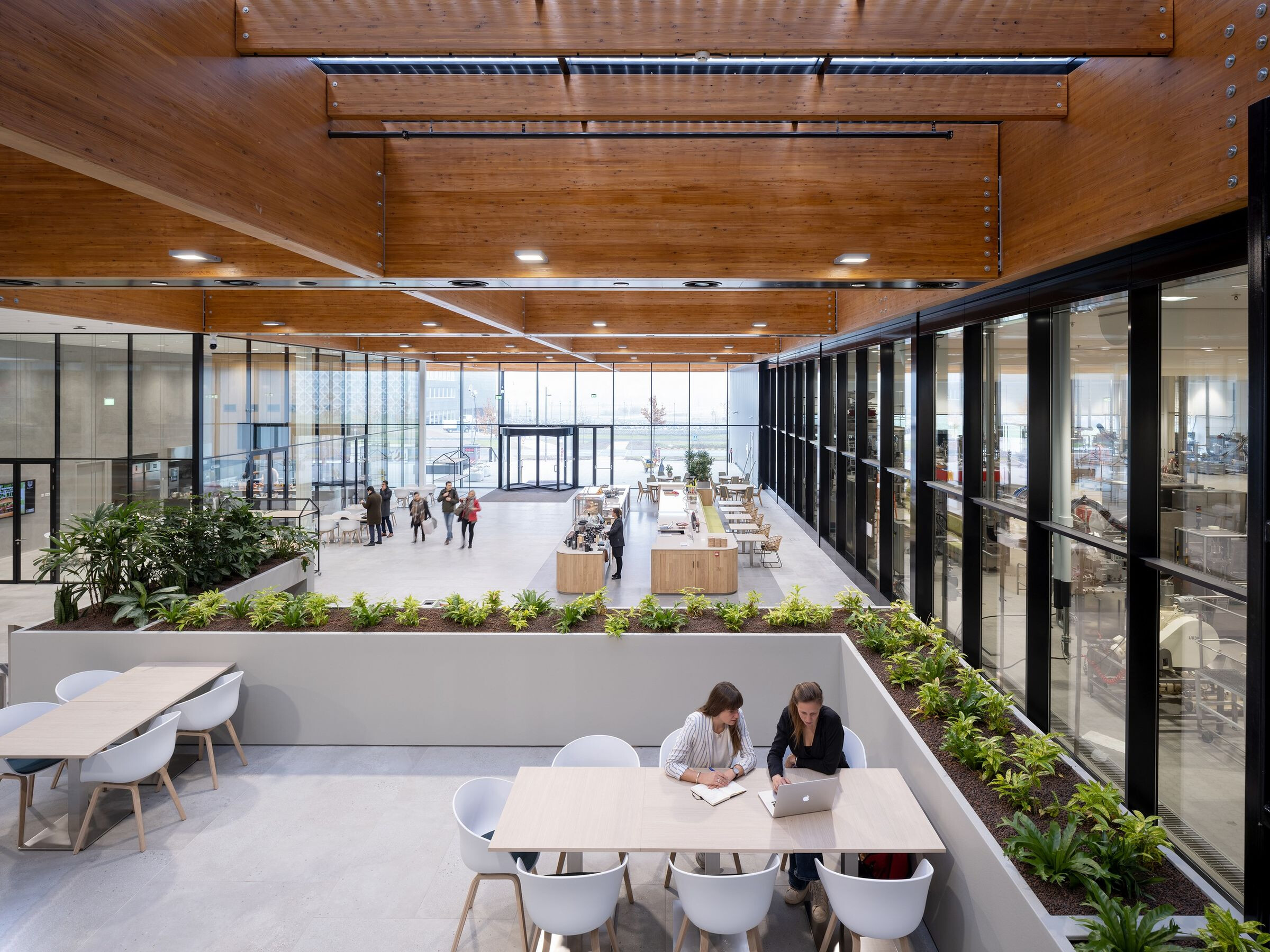
Open-plan design plus strategic location
The open-plan design and the building’s strategic location at Wageningen University provide for an optimal degree of interaction between Unilever and the various parties with whom it will be working in the city’s food ecosystem. This emphasis on interaction extends beyond industry professionals, as evidenced by the accessibility of a major part of the facility to the general public. All of which helps to boost the city of Wageningen's ambition to become the global centre of knowledge for the (agri)food industry and the life sciences.
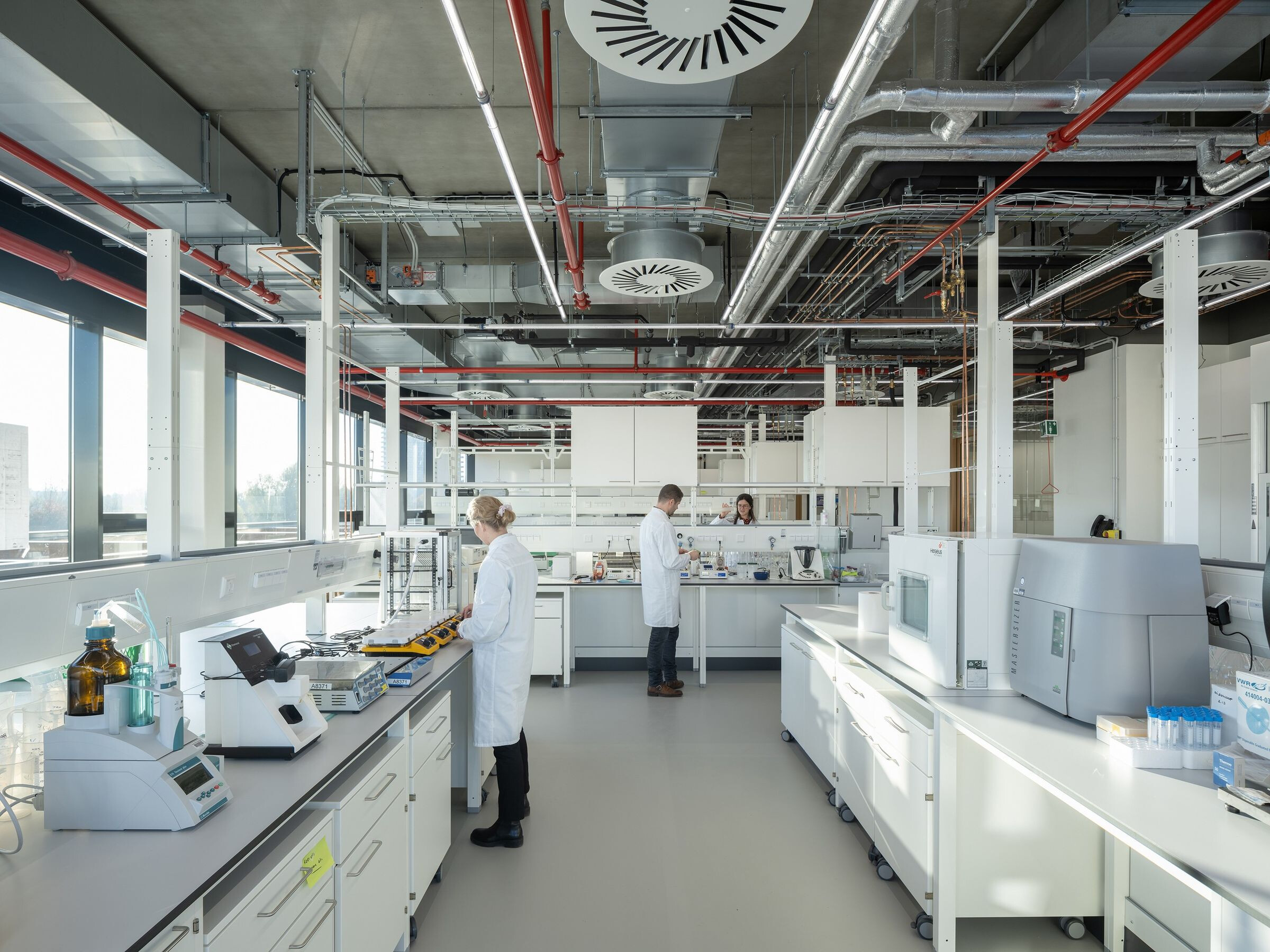
Layout designed to support end user’s health and well-being
Visitors to most commercial buildings are forced to negotiate some form of security barrier the minute they step through the door. Unilever envisaged the complete opposite: a building that would be “welcoming by default”. Here, you step into a vast, light-filled, six-metre-high lobby that is not only liberating in its openness but also makes evident the facility’s dedication to food. Thus, the traditional fixtures and fittings of a typical reception have made way for a spacious food bar, where visitors, students, foodies, etc. can enjoy a nice cup of tea or a nutritious spot of lunch while following the activity in the pilot plant, the facility’s mini-factory.
Opposite the food bar is a large demonstration kitchen, where culinary sessions and tastings are to be hosted every day. The facility’s open-plan design extends to this kitchen, allowing these sessions and tastings to take place in full view of the visiting public. A bit further down is an open auditorium, which functions as a town hall for food innovators to share their knowledge through lectures and symposiums.
The auditorium connects the ground floor with the publicly accessible Food Market, meeting rooms and first floor restaurant. Adjacent to the Food Market is a concession zone, where Unilever’s partners can set up shop and become an active part of the Foods ecosystem. This zone provides Unilever an in-house catalyst for cross-fertilisation of ideas between itself and its agri-food partners at Wageningen University.
The Foods Experience Kitchens are also located on the ground floor. These four “innovation kitchens” and the large demonstration kitchen form the creative showcase for Unilever's chefs, who will use the kitchens every day not only as test kitchens, but also for culinary sessions with external parties, cookery classes and special receptions.
A light-filled atrium with a skylight and a wide wooden staircase links the ground floor with Unilever's offices and laboratories. An underground car park immediately beneath the building and covering an area the size of its footprint provides staff parking for both Unilever and Wageningen University employees.
One of this building’s distinguishing features is its sheer openness. This quality runs through the entire facility, as evidenced by a layout that allows direct visual access to most functions from anywhere within the building. The layout and the various innovations included in the design also contribute to the health and well-being of Unilever’s employees and visitors by spurring people to move about the building and interact with their fellow occupants.
Unilever's Foods Innovation Centre is a perfect illustration of what sustainable architecture means in practice.
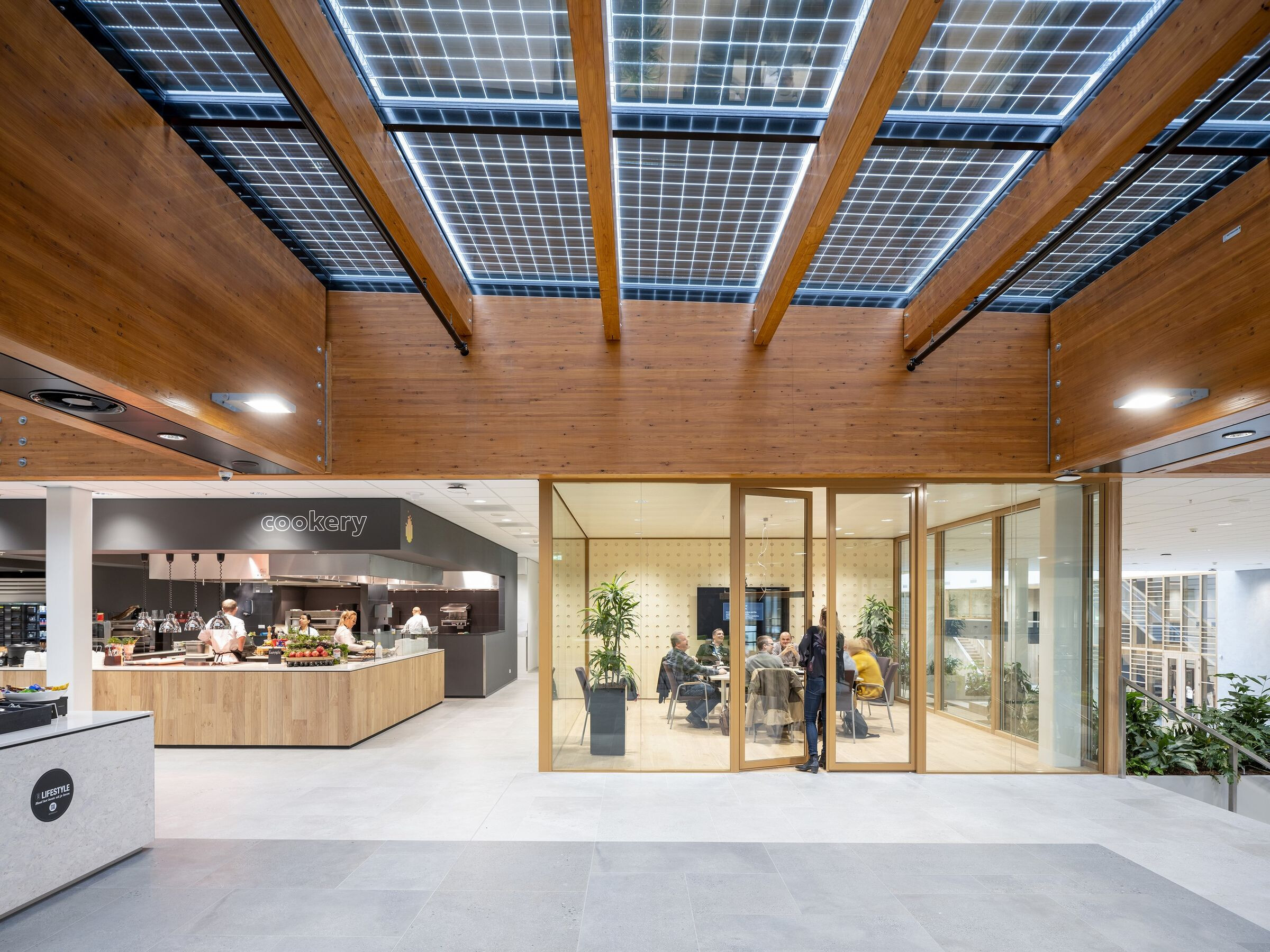
A team of design and construction pioneers
Unilever’s key desire was for a design that corresponded seamlessly with its performance goals and sustainability ambitions. To ensure its achievement, the company produced an integrated tender brief that demanded a joint response from the various parties that would be involved in the facility’s design and construction. In response, Paul de Ruiter Architects got together with other specialists with expertise in designing and building according to the principles of the circular economy, forming a consortium dedicated to creating the most innovative building possible for the achievement of all of Unilever's operational and sustainability ambitions. These were Dura Vermeer, for construction, DWA for building services engineering and sustainability measures (BREEAM) and Fokkema & Partners for the interior architecture.

Intensive co-creation
This consortium of design and construction experts worked closely with one another every step of the way, designing, shaping and developing the exceptionally sustainable, user-friendly facility that stands today. The intensity of the collaboration included close contact with Unilever, ensuring that everyone was equally invested in the project from start to finish. This degree of collaboration was facilitated by our use of simulation tools linked to a BIM (Building Information Model), which allowed us to create and coordinate detailed simulations of various design and construction decisions.
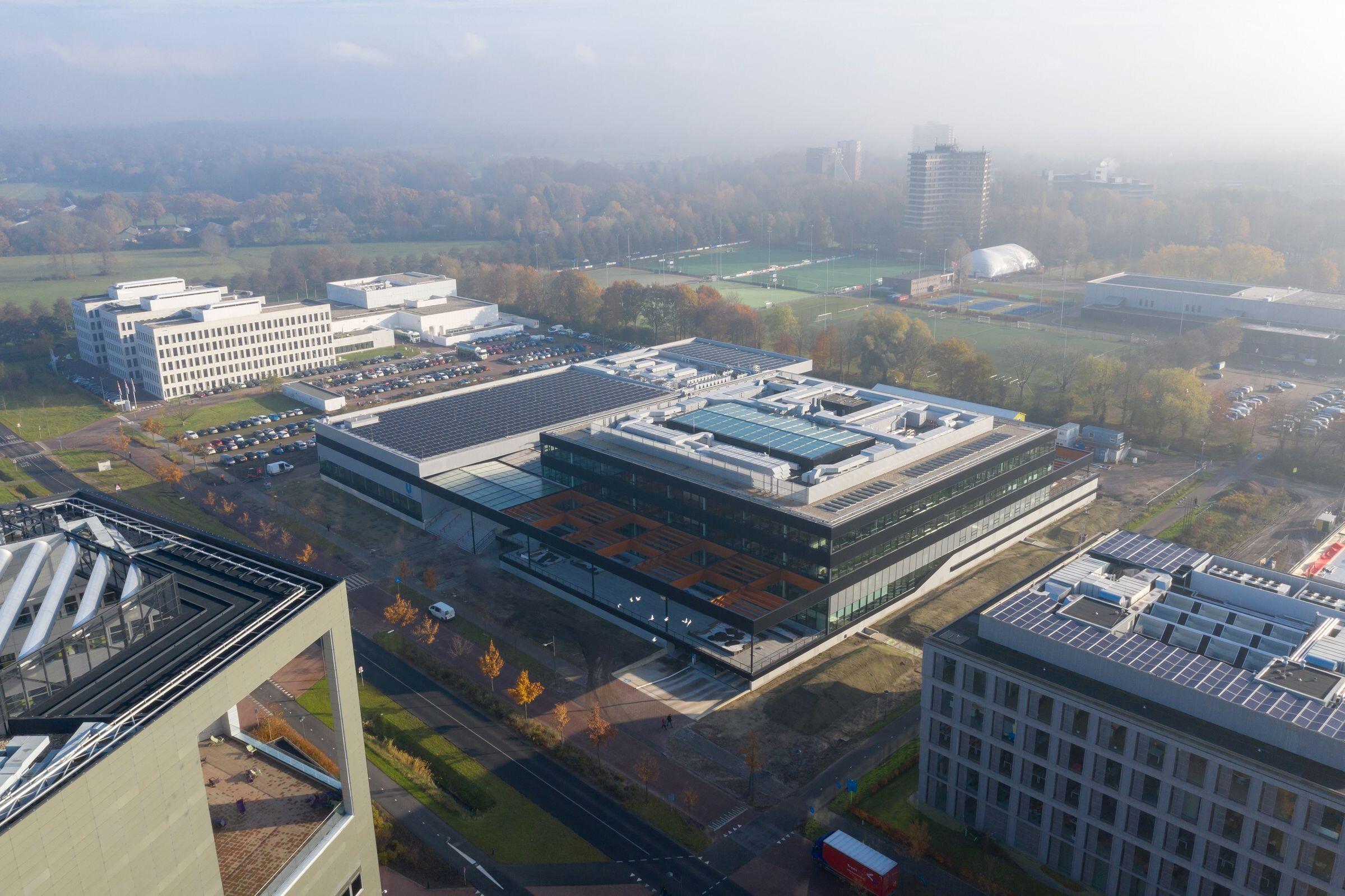
This approach is a staple of our practice, as it allows teams to be more creative and innovative, and to make good plans even better!


















































































