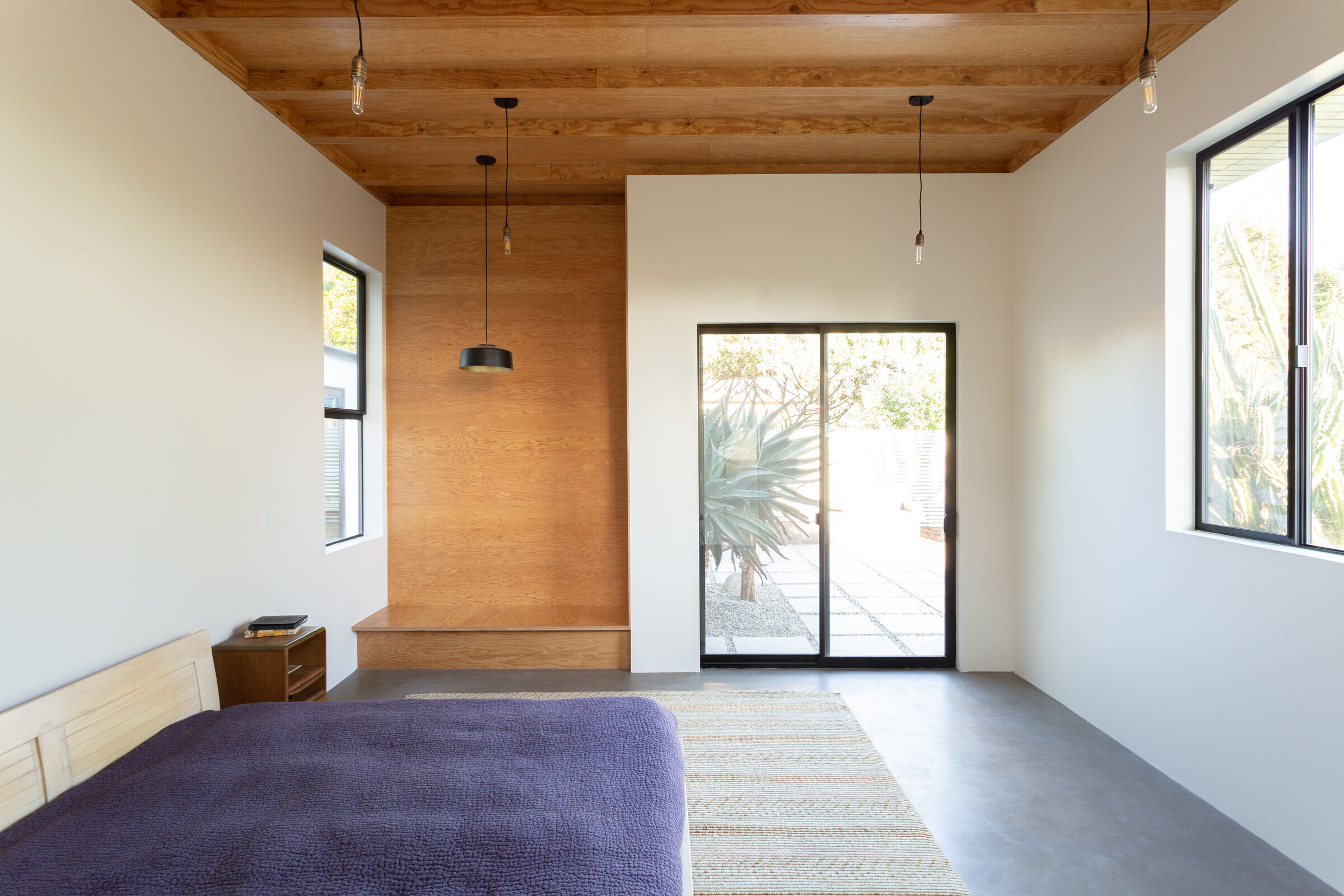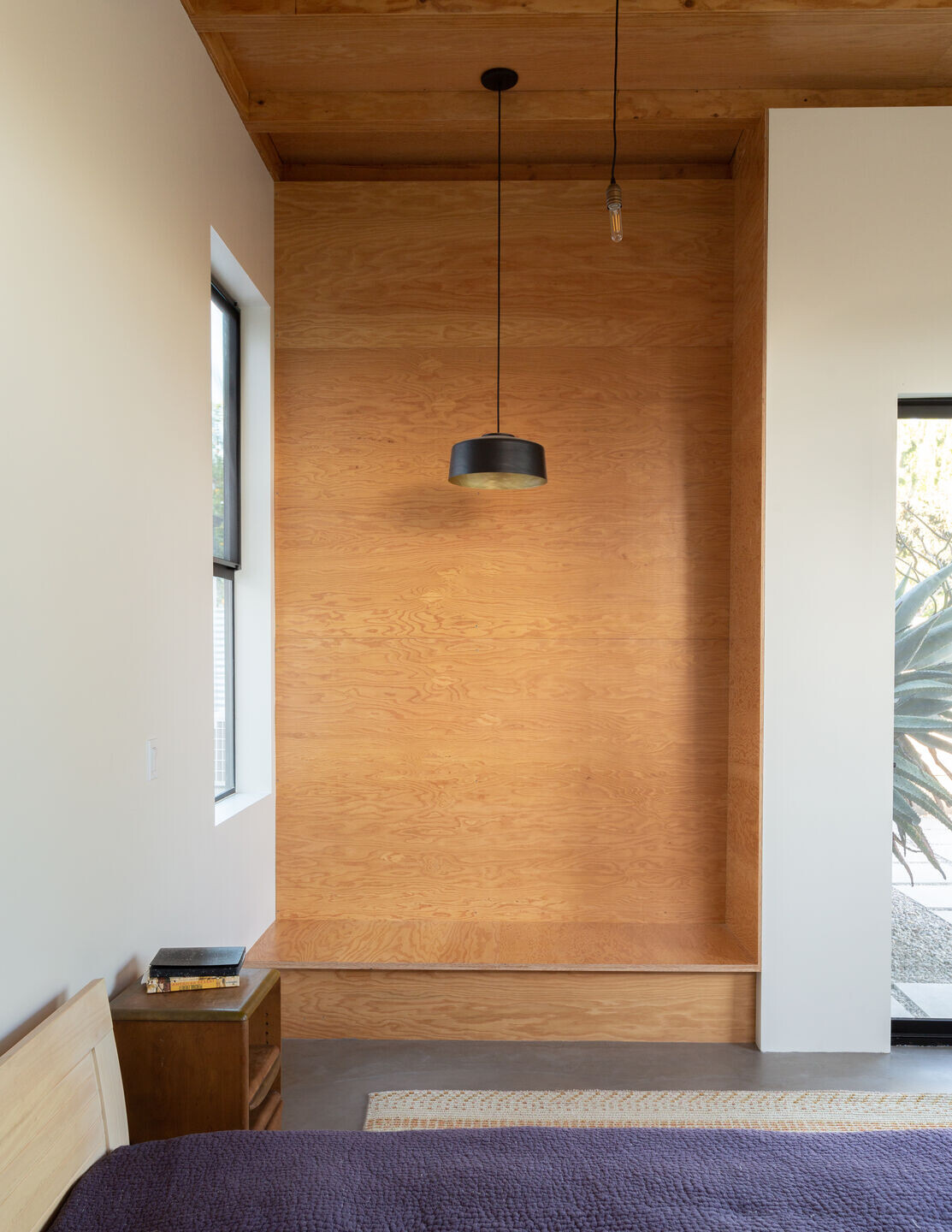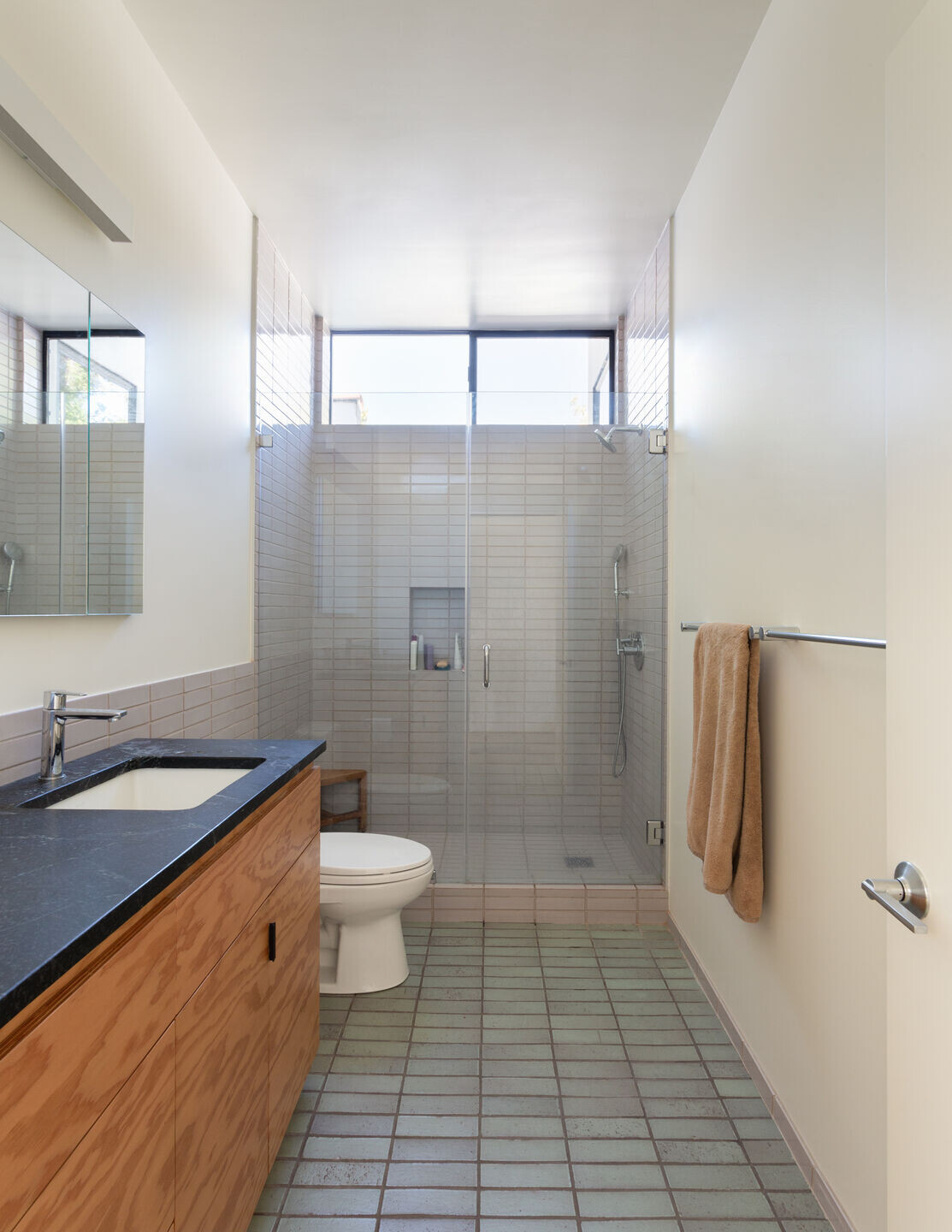At the foothills of the San Gabriel Mountains, in the community of Altadena, the existing single family residence is located on a large flat lot. The existing house had no connection to the back yard. The owners, a family of four had outgrown the house and approached LOC to help conceive of an addition that would provide the family with two new bedrooms and bathrooms. Constrained by the location of the existing garage, LOC envisioned a courtyard type house, stitching the new to the old through the introduction of a large deck, providing privacy for the master bedroom at the rear of the house, while taking advantage of the vast rear yard.

With the use of handmade tile and smooth stucco, the new building pays homage to the traditional Spanish style house, while creating a distinctly modern architectural language.

The new addition to the deck creates a warm and inviting courtyard-like space, perfect for both lively gatherings and peaceful moments alone.

The master bedroom features a plywood bench, wall and ceiling to bring warmth to the space. With numerous windows and a glazed sliding door, the bedroom enjoys an abundance of sunlight all times of the day.

The master bathroom features a blue tile, plywood, and natural light to bring a sense of serenity to the space.

The combination of the warm pastel tiles and the skylight transforms the bathtub in a sanctuary in the secondary bathroom.
A detail of the plywood bench in the master bedroom.

A detail of the native plants which were preserved during construction.
The blue handmade tiles and stucco used in the new addition seamlessly blend with the backyard, which features native California plants.





































