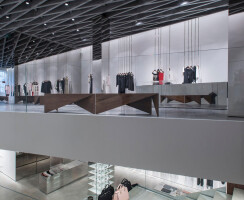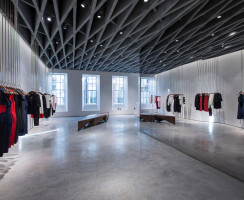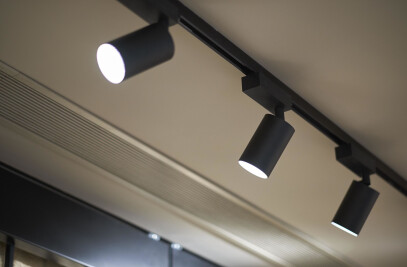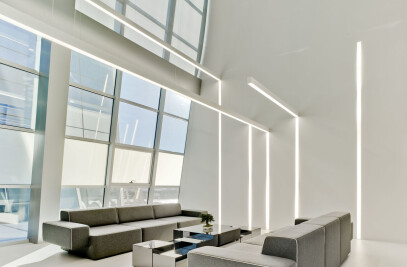The Victoria Beckham flagship store is located within a three-storey Georgian townhouse on Dover Street in London’s Mayfair and was designed by the architect Farshid Moussavi.
Modelled on the typology of a gallery, it has a simple frameless glass frontage without a window display, encouraging views of a dramatic, three-storey interior. The design aims to provide the sense of transience, unpredictability and exploration that underpins fashion itself.
A concrete door, cast as a negative of one of the windows of the Georgian façade above, slides open to give access to three floors within. Responding to the growth of online shopping, which allows fashion brands to provide customers with choice, the spatial experience of the Victoria Beckham store is designed to be less like a market – where the focus is on choice – and more like a gallery where the focus is on display.
Inside spatial devices such as a wide concrete stair, cutaway floor and cast-lattice coffered ceiling invite the customer to explore the space and, through their dynamic forms, correspond to the fast-changing pace of fashion. Large triangular cuts in the first and second floors provide views up through the entire volume, drawing the eye towards the oblique geometry of the coffered ceiling. Reflective stainless steel ceilings on the lower two floors create an optical doubling effect, making the store space seem twice as high and, by doubling the stair on itself, turning the staircase into a space of its own where the store can host different events, shows and displays.
The coffered ceiling, which has long been used in modern art galleries to hide services or deaden sound though its depth, is used on the top floor to conceal the mechanical and electrical system. Its complex form, cast in grey concrete, contains a system of tracks from which steel chains are hung to support garments. The chains, replacing the conventional system of clothes rails, are one of a number of active elements that turn conventional shop fitting into a series of sculptural pieces. Individual items of clothing are suspended from each vertically hanging chain to provide a soft lining to the wall that can be moved around the space or removed entirely to turn the store into an event space.
Another adaptable, transient element is an accessory wall for handbags on the ground floor: elongated shelves accentuate the sense of perspective in the space. By retracting into the wall they allow the store to vary the number and height of handbags on display, or alternatively, to completely remove them from view so that the space can be adapted for another use.
The store offers a totally different space use, all illuminated by the following Flos' luminaires: Moonline, UT Spot and In-Finity.
Images: © VIEW Pictures Ltd / Alamy



































