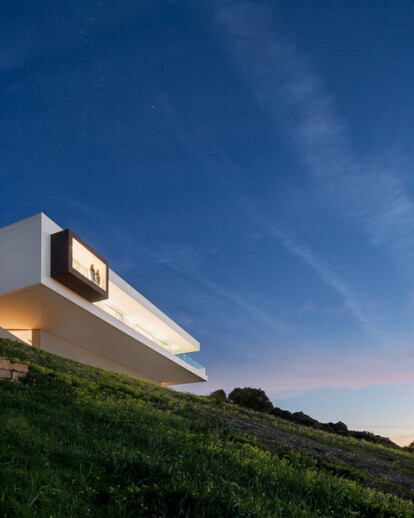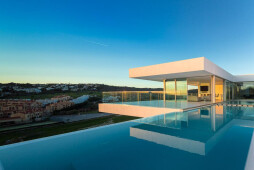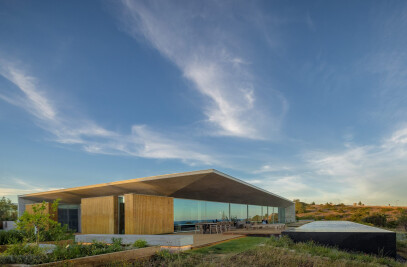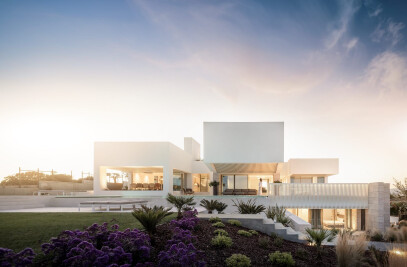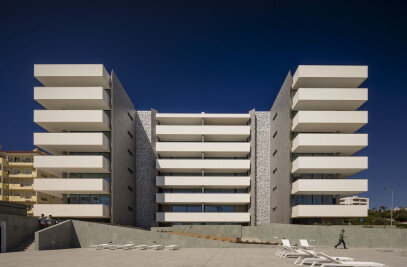Villa Escarpa is located near the village of Praia da Luz, in the district of Lagos, Algarve, in the South of Portugal. A condition of the planning permission was that the new house be constructed in the space occupied by a previous building. This had little architectural or technical merit, but was located in an exceptional position on an escarpment overlooking the Algarve coastline and village of Praia da Luz. The footprint was therefore predetermined; on a very steep slope, and exposed to the prevailing winds. Paradoxically, it is these constraints and difficulties that underpin the conceptional basis of the project. In an architectural language, pure and contemporary, we created sheltered terraces and courtyards for outside living. These are cut from the horizontal volume which is white and highly transparent. This volume gently sits upon an exposed concrete support giving the appearance of the house floating above the landscape. The touch on the environment, which we want to preserve, is minimized and resolves the difficult balance of the building with its physical support, . This ensures a desireable visual lightness. The house merges with a long water surface which dissects the wide living and kitchen spaces. These spaces are complimented by terraces protected from the wind, but open to the sun and impressive views. This is the social area of the house; open and fluid. Four bedrooms are located in a private area with access from a corridor that runs alongside a central courtyard. In this private courtyard the natural light is filtered, creating an intimate and desireable space. The lower area provides garaging and technical support. The roof terrace accentuates the visual lightness of the floating building in its environment.
Pure and contemporary in its architectural language, Villa Escarpa appears to ‘float’ above a hillside overlooking the Algarve coastline in Portugal.
The architects explain that sheltered terraces and courtyard create spaces for outside living are cut from the white, largely glazed volume. This volume sits upon a concrete support, thus creating the ‘floating’ appearance. As well as ensuring the desired visual lightness, impact on the environment is minimized with this design strategy.
The house interior merges with a long water surface, which dissects the wide living and kitchen spaces. These spaces are complimented by terraces protected from the wind, but open to the sun and impressive views. The interior living space is further distinguished by a sleek modern fireplace designed by Planika. Fully automatic, it can be operated by remote control or a Smart Home System.
More from the Manufacturer:
Villa Escarpa by The Oakridge Partnership Ltd. The fireplace used in this project was designed by Planika. It is fully automatic and can be operated by a remote control or a Smart Home System. “This smart five-bedroom villa is set on a pretty meadow with views of the Algarve coastline and village of Praia da Luz. Its innovative design, using the contours of the land and extensive glass, creates an impression of a “floating” house projecting from the hillside. When not lazing by the swimming pool or enjoying a lazy lunch, head to Praia da Luz, a popular and friendly spot with a wide sandy beach and lively promenade, just a short walk from the Villa” - by The Irish Independent Weekend Magazine
Project Spotlight
Product Spotlight
News

Introducing partner 10DEKA
When it comes to creating the perfect outdoor space, the right furniture can make all the difference... More

OMA completes adaptive reuse of former bakery in Detroit
International architecture and urbanism practice OMA has completed LANTERN, an adaptive reuse projec... More

AOR Architects completes Finland’s first three-story timber log public building
Helsinki-based AOR Architects has completed Monio High School and Cultural Center, the first three-s... More

Norm Architects designs cozy restaurant interior in ethereal “Salmon Eye”
Copenhagen-based multidisciplinary architecture and design studio Norm Architects has completed the... More

Yamaikarashi Nursery School, a 2023 Archello Awards winner, is designed to function like a village
As the countdown to the Archello Awards 2024 heats up, with submission deadlines just weeks... More

Light-filled Multisport Complex in Quebec features massive wooden roof structure
The new Saint-Georges Multisport Complex in Saint-Georges, Quebec, was designed by Quebec-based ABCP... More

25 best pendant lighting manufacturers
Pendant lights are suspended luminaires that offer a versatile illumination solution for various int... More

GROUP A presents design concept for 'Paris Proof Block'
Rotterdam-based architecture office GROUP A first launched its internal think tank, CARBONLAB, in 20... More
