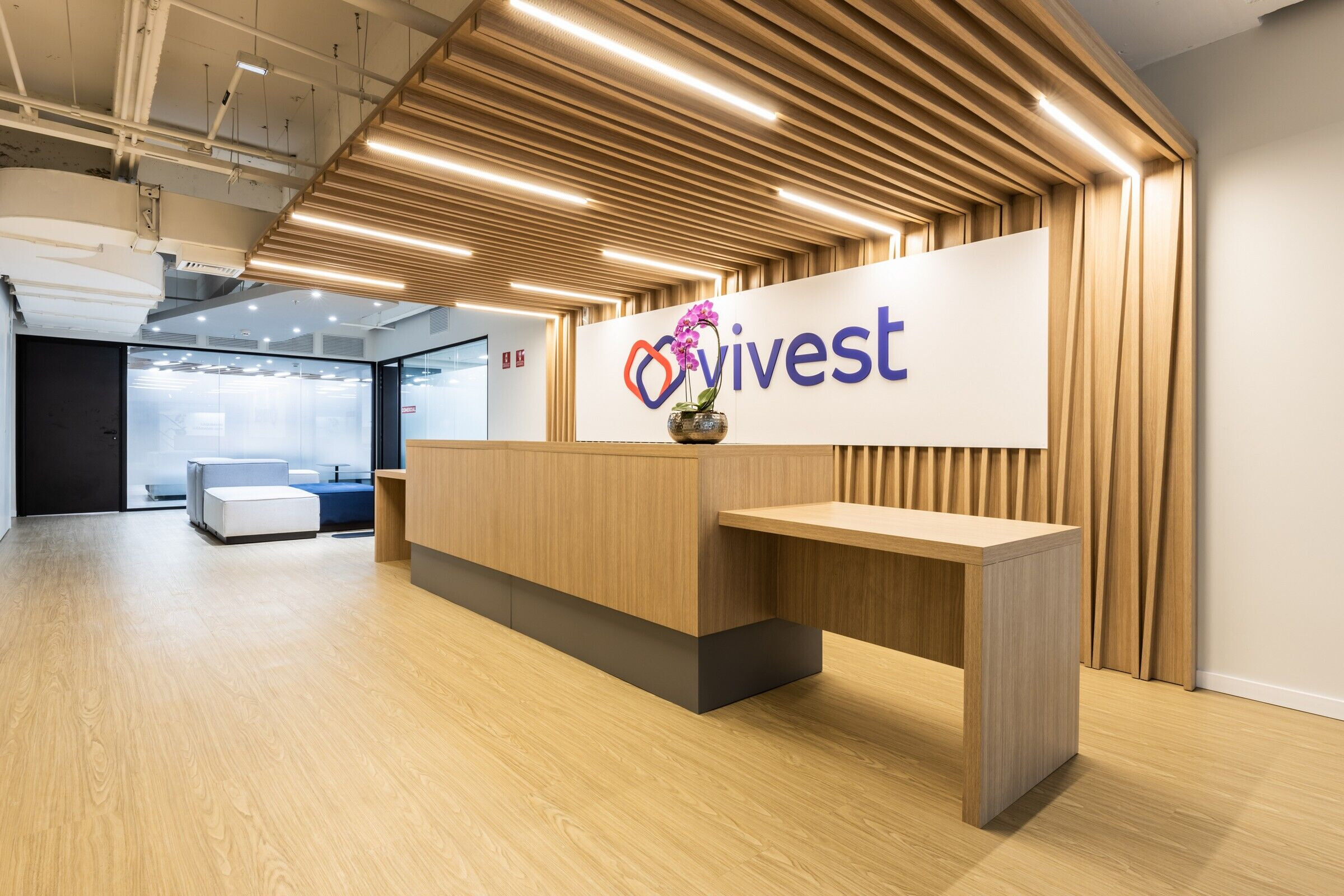DABUS ARQUITETURA was the company selected to implement the new headquarters of Vivest, a pension company based in the city of São Paulo, totaling 2,140.00 m² spread over six floors. The main objective of this project was to incorporate the distinctive characteristics of the brand into the company's internal spaces. The project was primarily guided by the mission to bring elements and colors of the brand into the environment, creating work zones for both individual tasks and team collaboration. In addition, decompression areas were skillfully distributed and segmented throughout the building.
On the first floor, a public service space was designed, providing a welcoming environment for Vivest's customers.
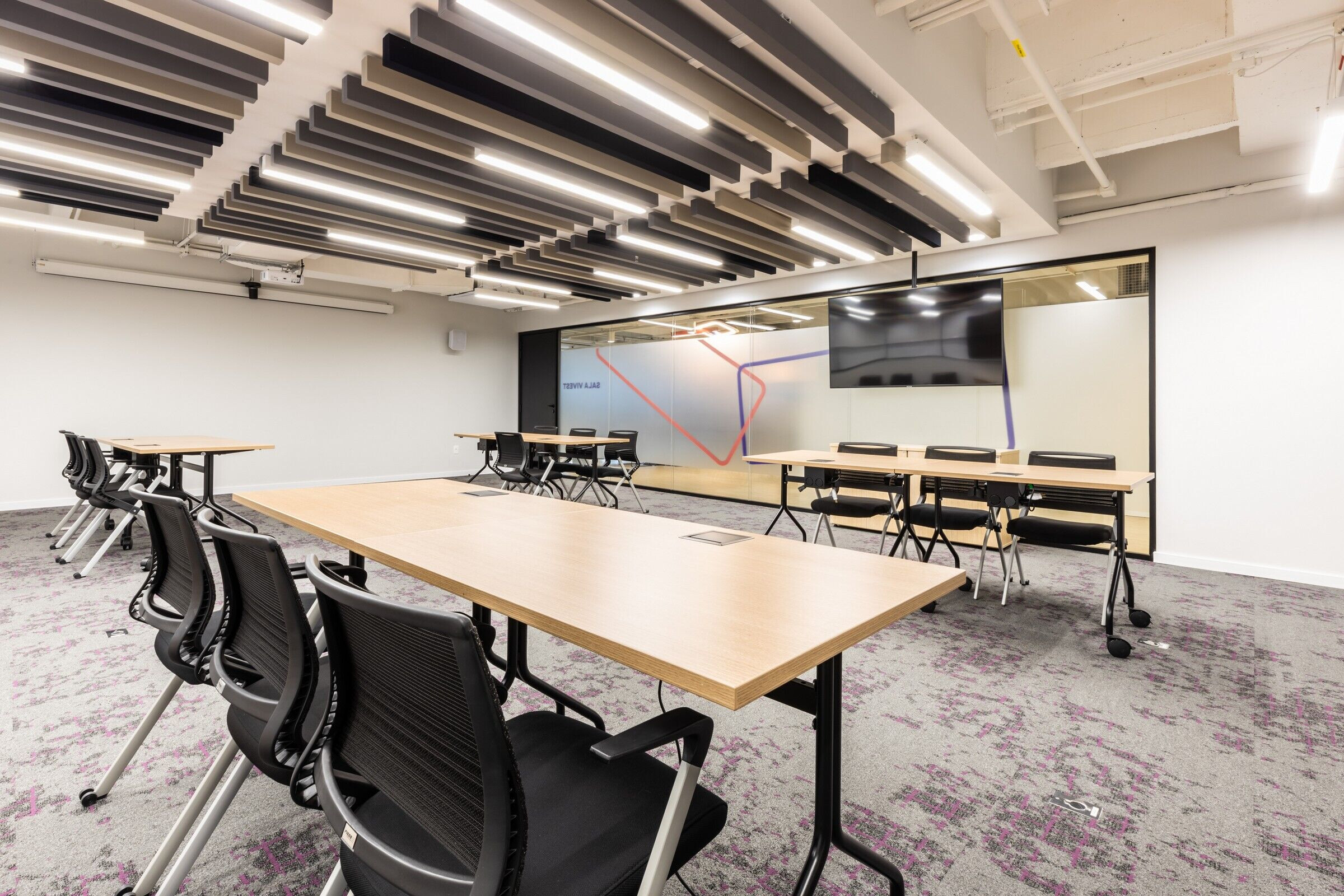
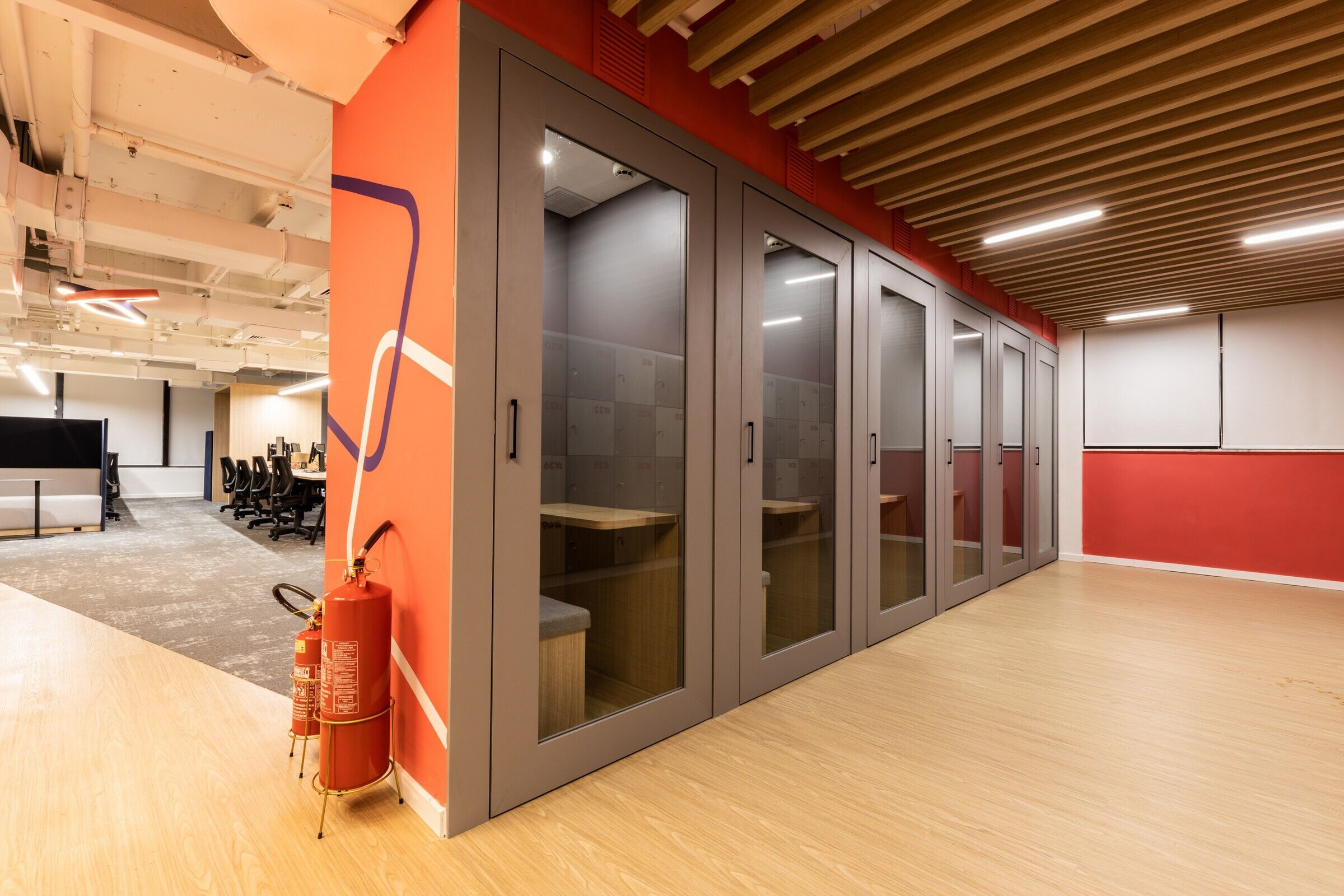
What materials did you choose and why?
Personalized lighting fixtures were created, inspired by the "link" in Vivest's logo, and installed on all floors. This "link" symbolizes unity and partnership, and its presence in the space provides a visual connection with the company's values.
To improve the acoustics in the work and meeting rooms, carpets were used, while baffles were installed in the multipurpose room. These choices contributed significantly to a quieter environment conducive to concentration.
In addition, the introduction of biophilic landscaping conveyed the message of the company's commitment to well-being. This natural element, present in various spaces, not only added beauty to the environment, but also reinforced Vivest's care for the comfort and quality of life of its employees and customers.
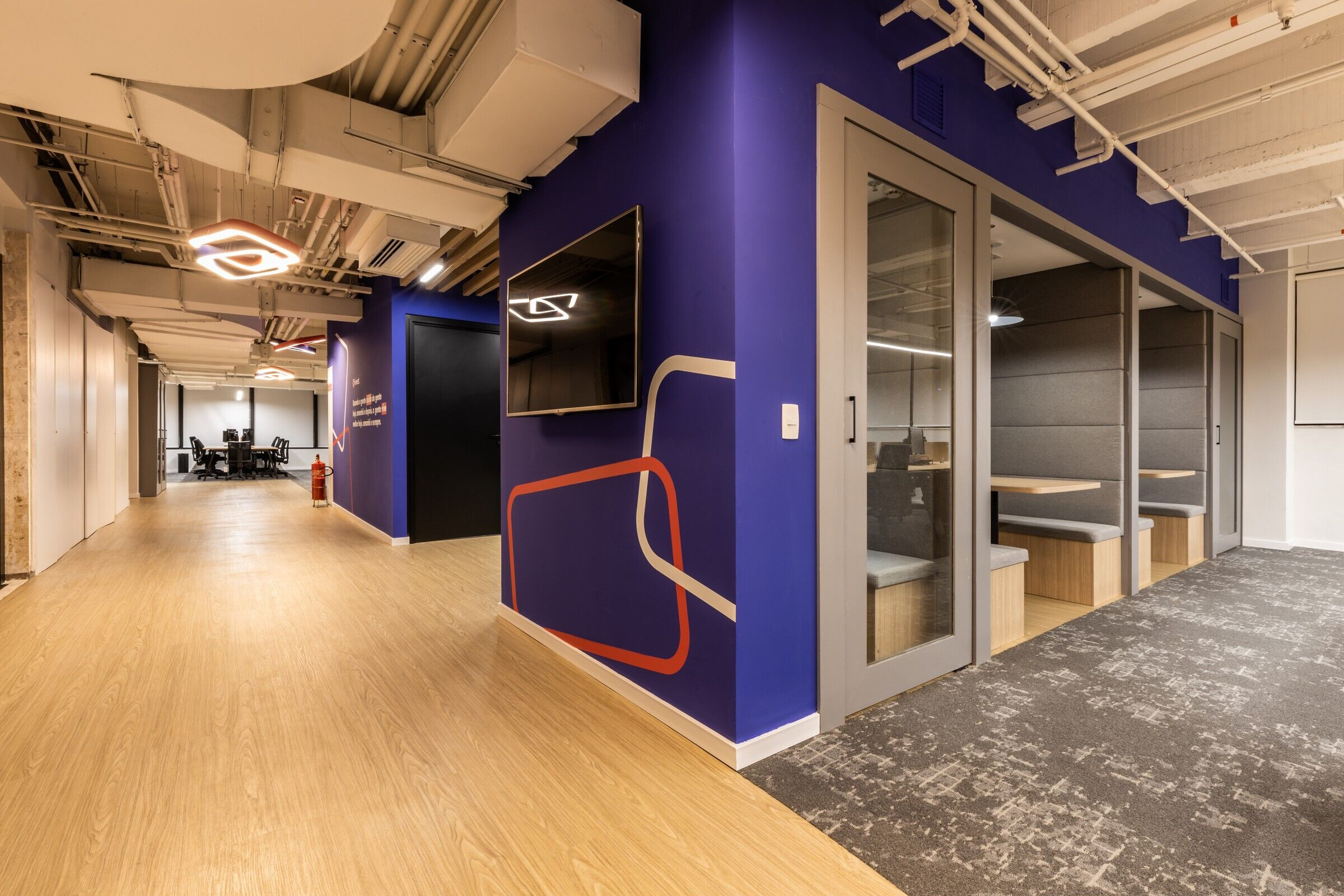
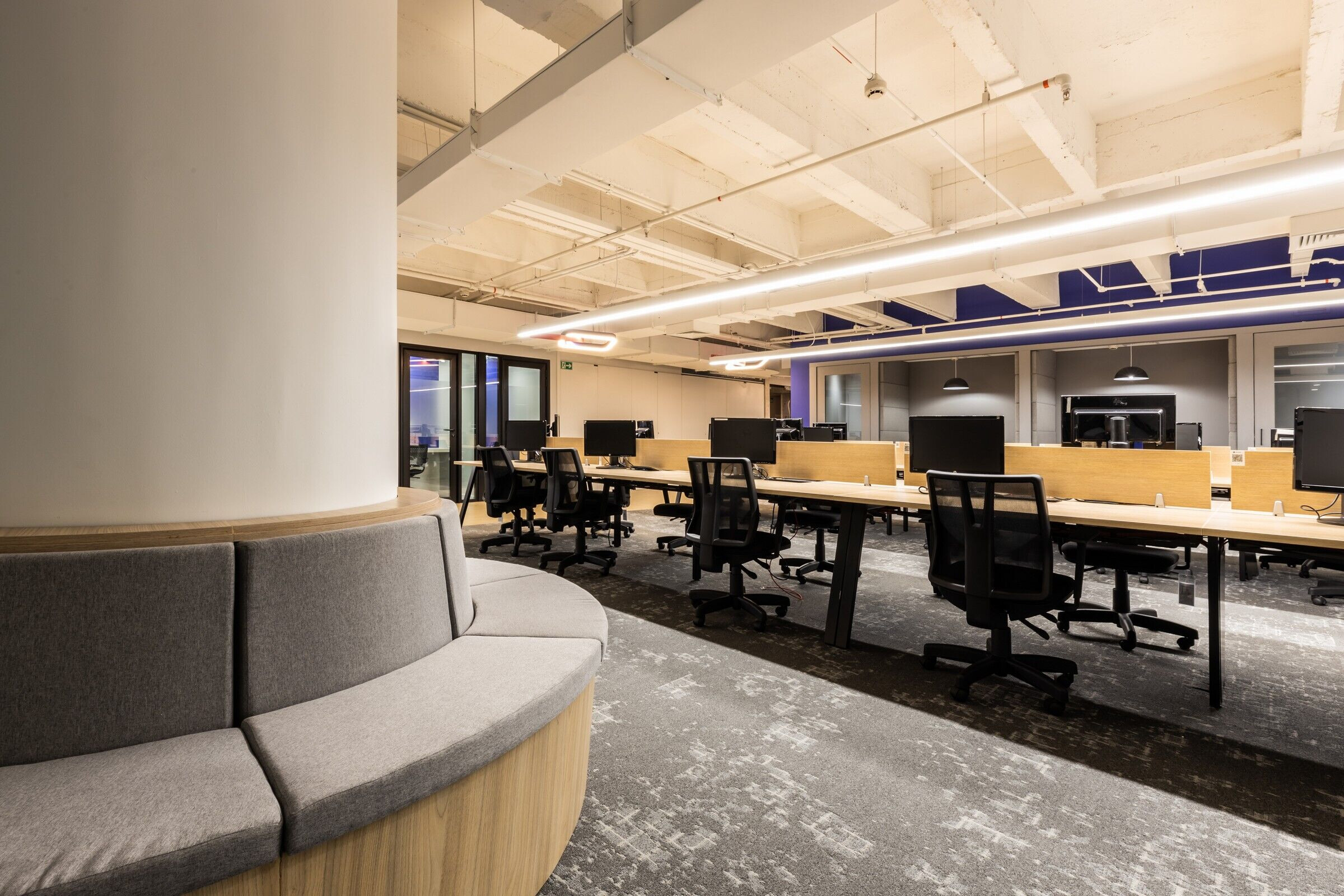
Team:
Architect: DABUS ARQUITETURA
Interiors: DABUS ARQUITETURA
GC: Easy
Photography: Rene Paciullo
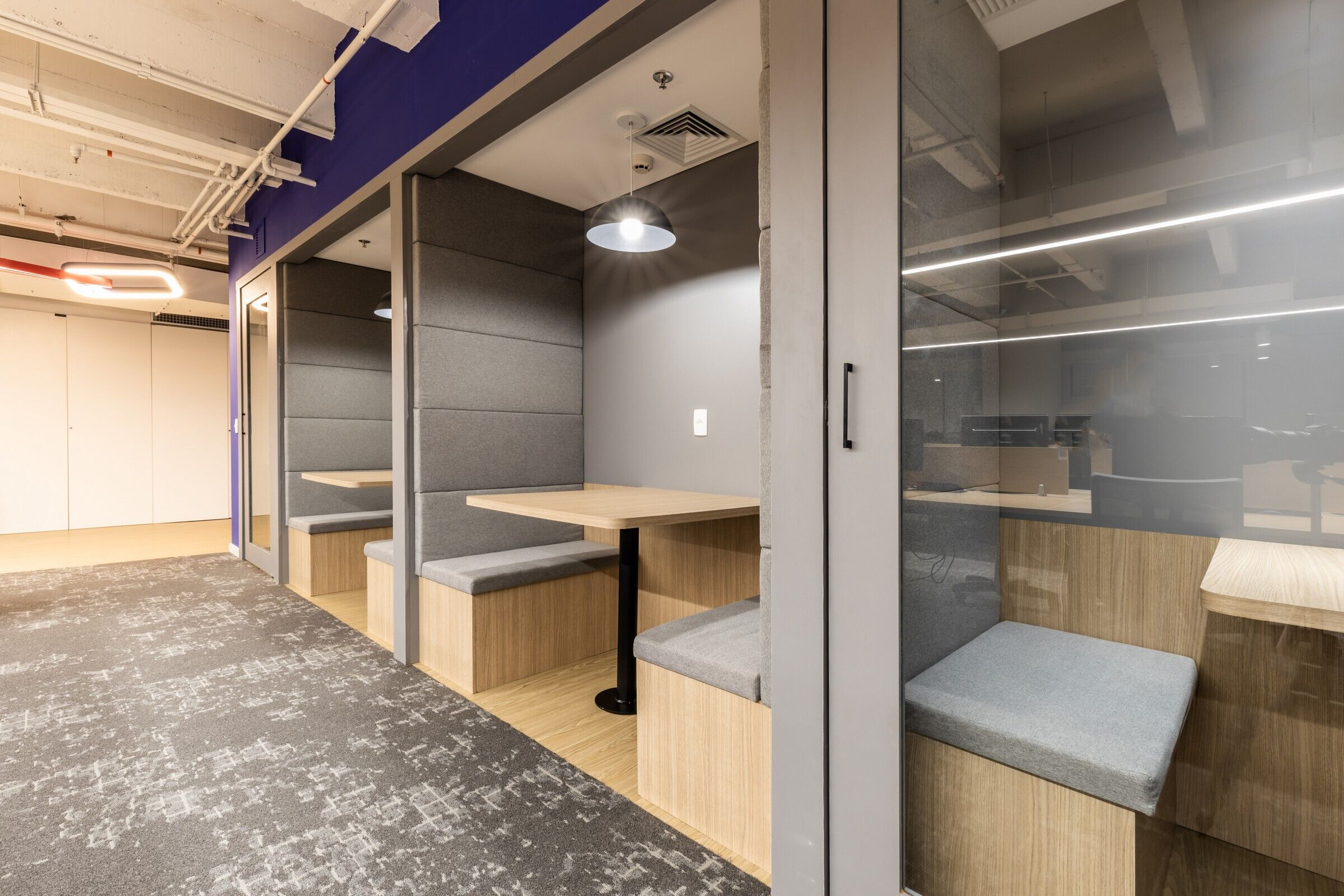
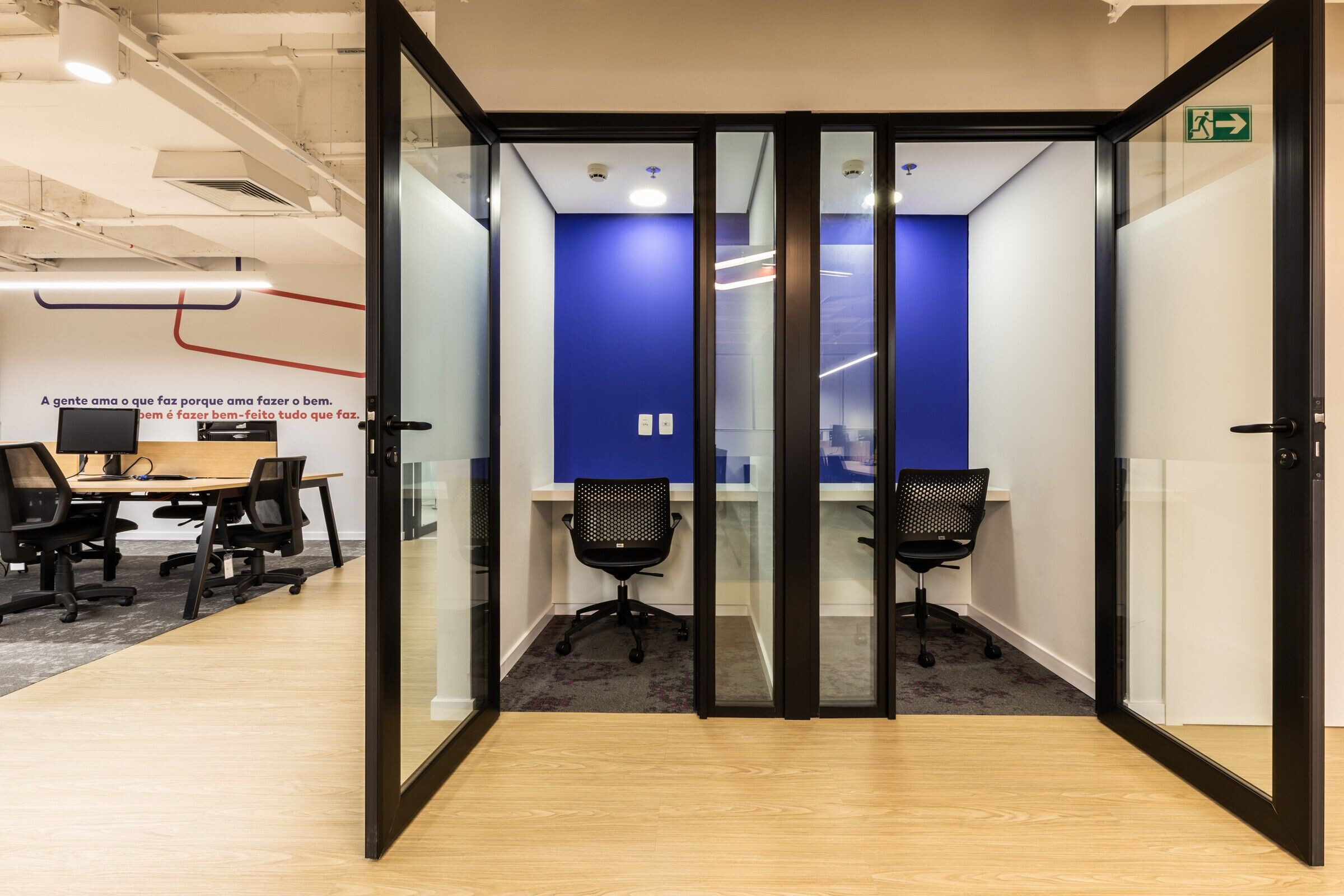
Material Used:
1. Element: Marca
2. Vinyl Piso: Tarkett
3. Carpet: Belgotex
4. Painting: Suvinil
5. Floor And Wall Tiles: Biancogres
6. Floor And Wall Tiles: Eliane
7. Acoustic Baffles: Owa
8. Bathroom Porcelain: Celite
9. Kitchen And Bathroom Metal Components: Docol
10. Bathroom Porcelain: Deca
11. Kitchen Sink: Tramontina
12. Industrial Glass Partitions: Interact
13. Interior Furniture: Ricco
