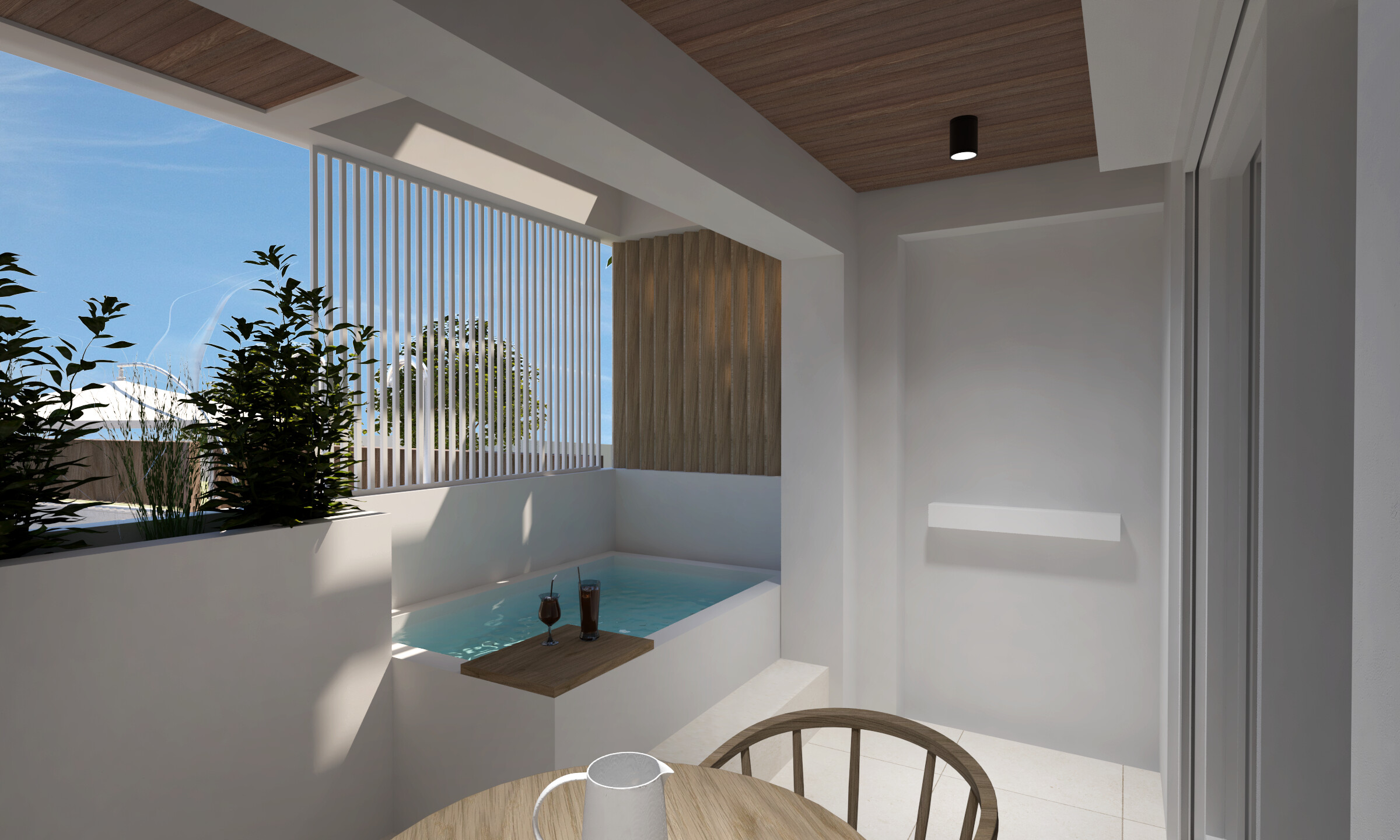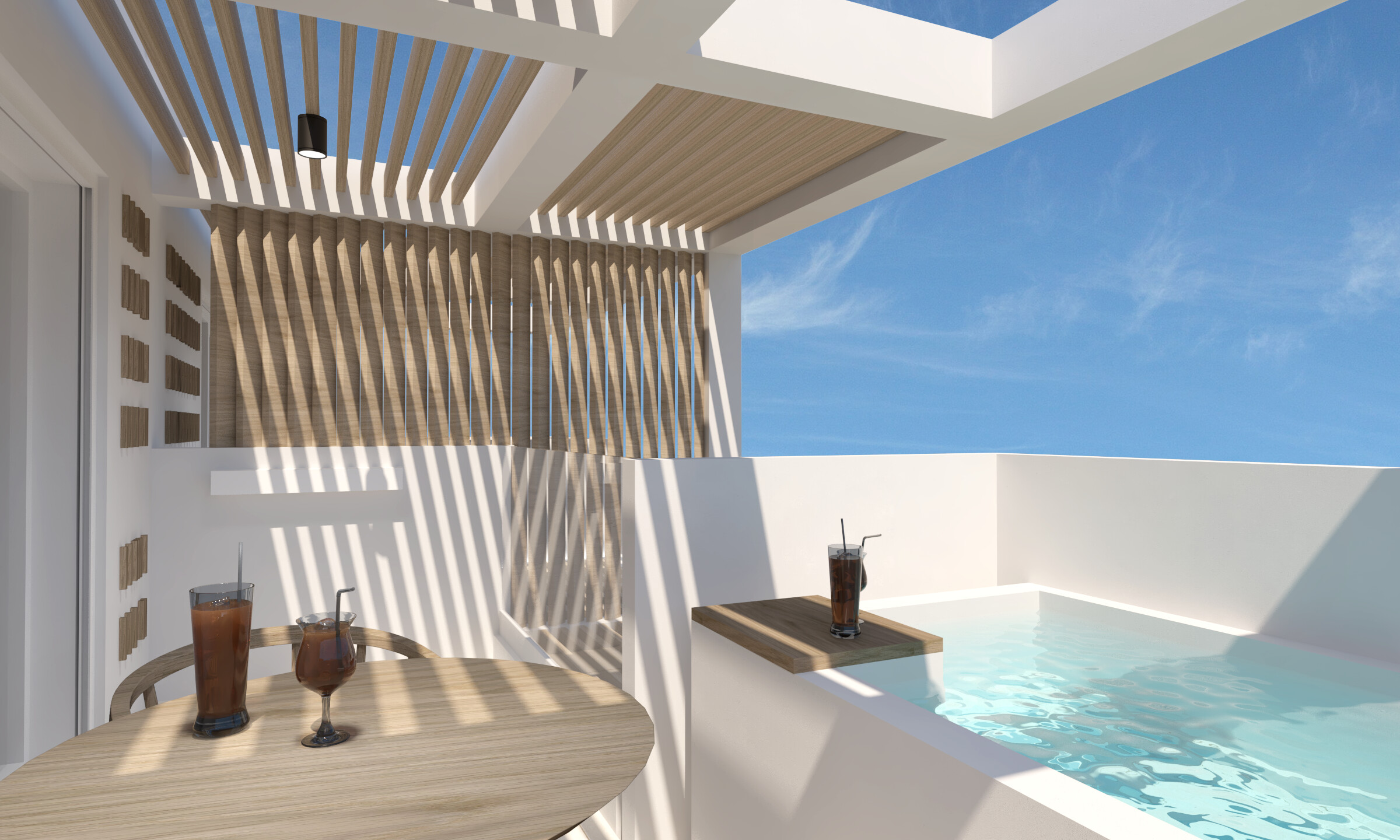The under-construction building is located in the settlement of Pefkohori in Kassandra, Halkidiki. The building consists of a basement, ground floor and 2 floors, 8 apartments, a reception area and other auxiliary areas are being erected.
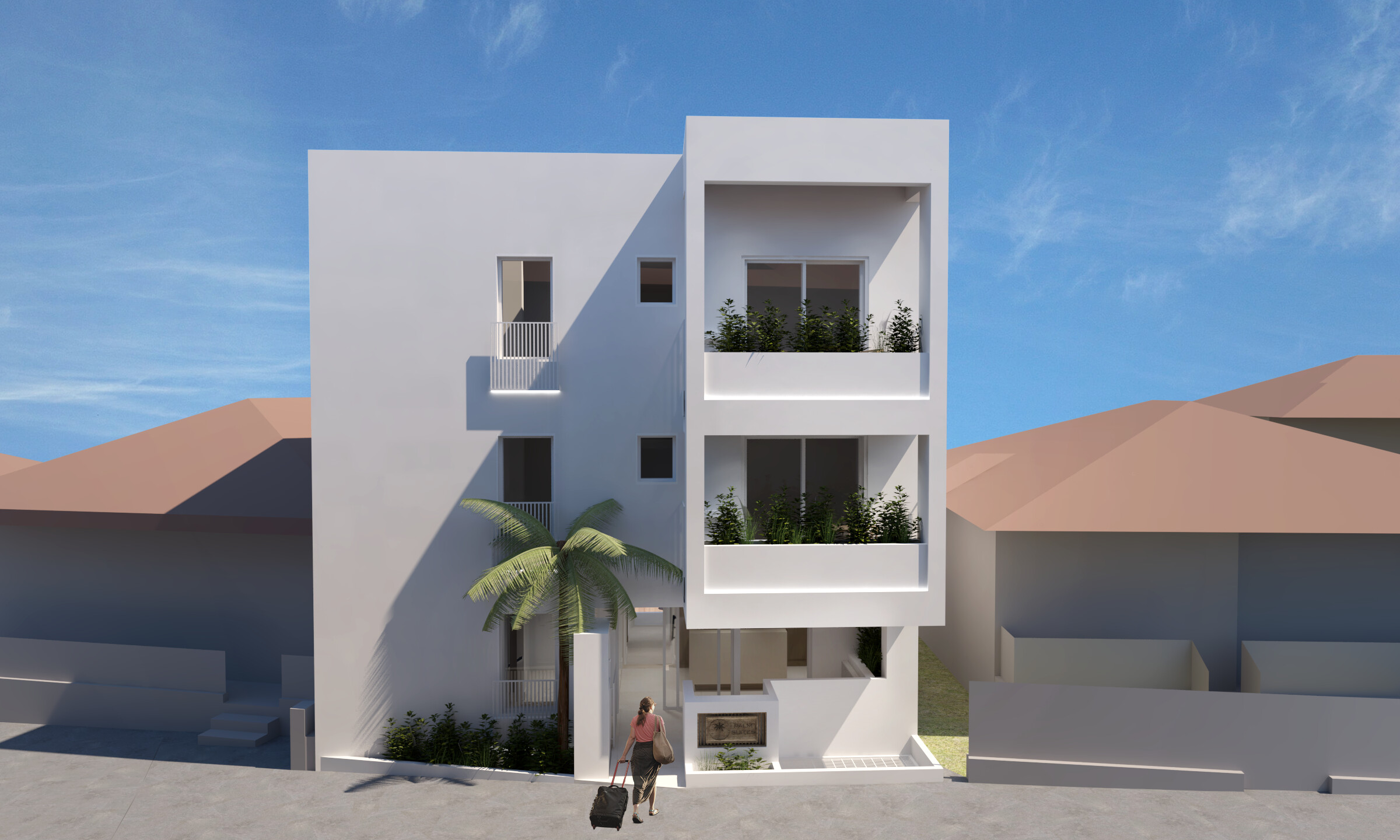
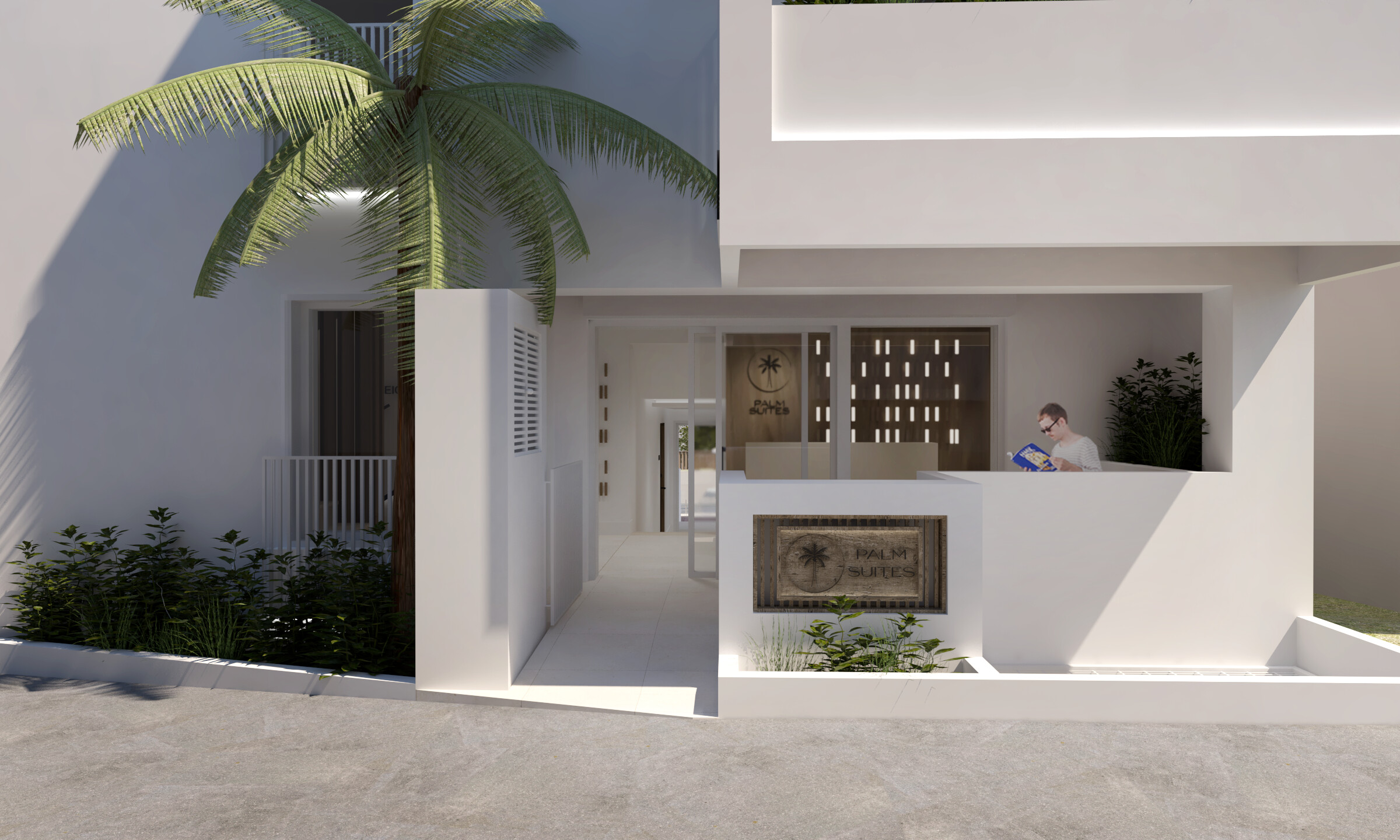
The fundamental design principle is the division of the interior space of the building into two functional levels, for the optimal adaptation of the building to the natural terrain.
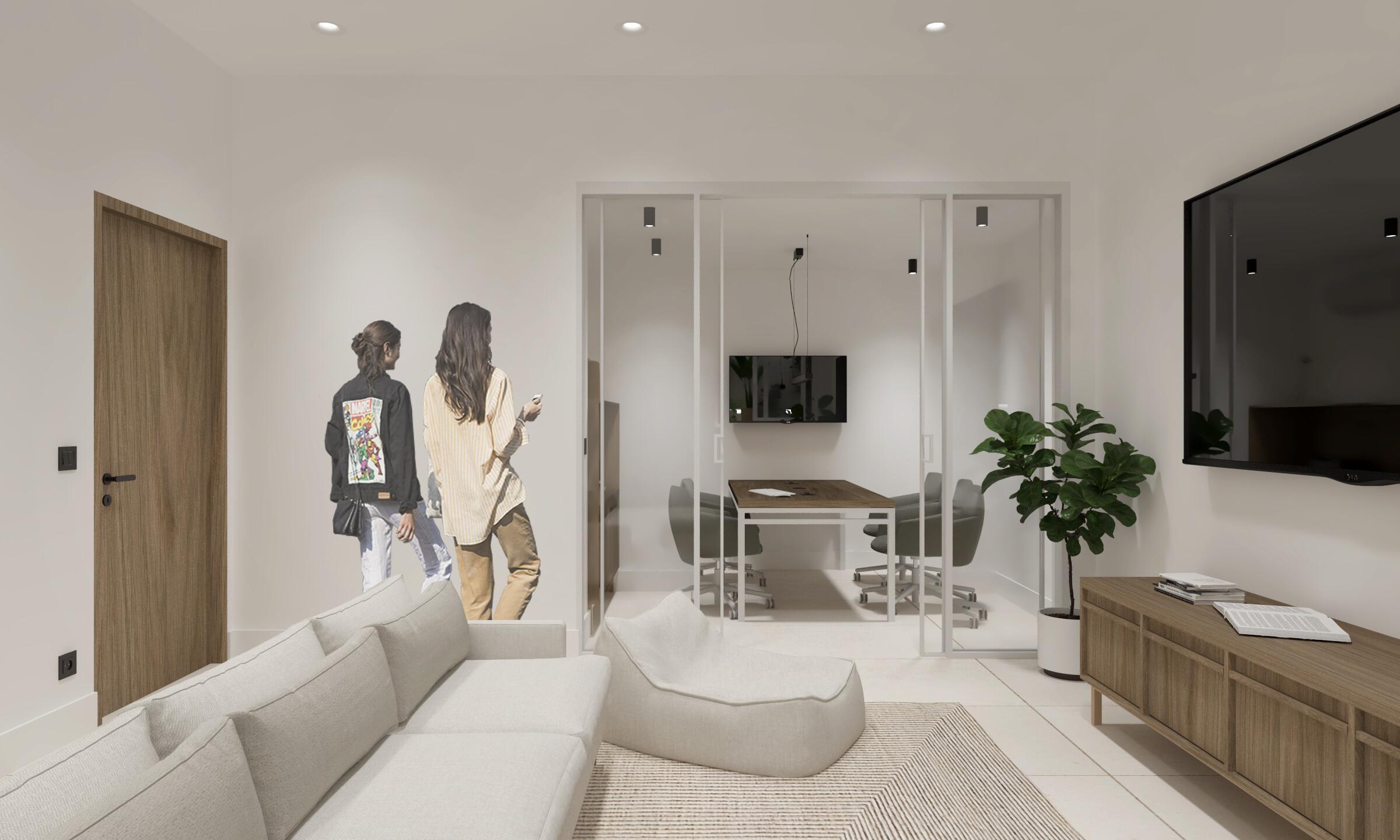
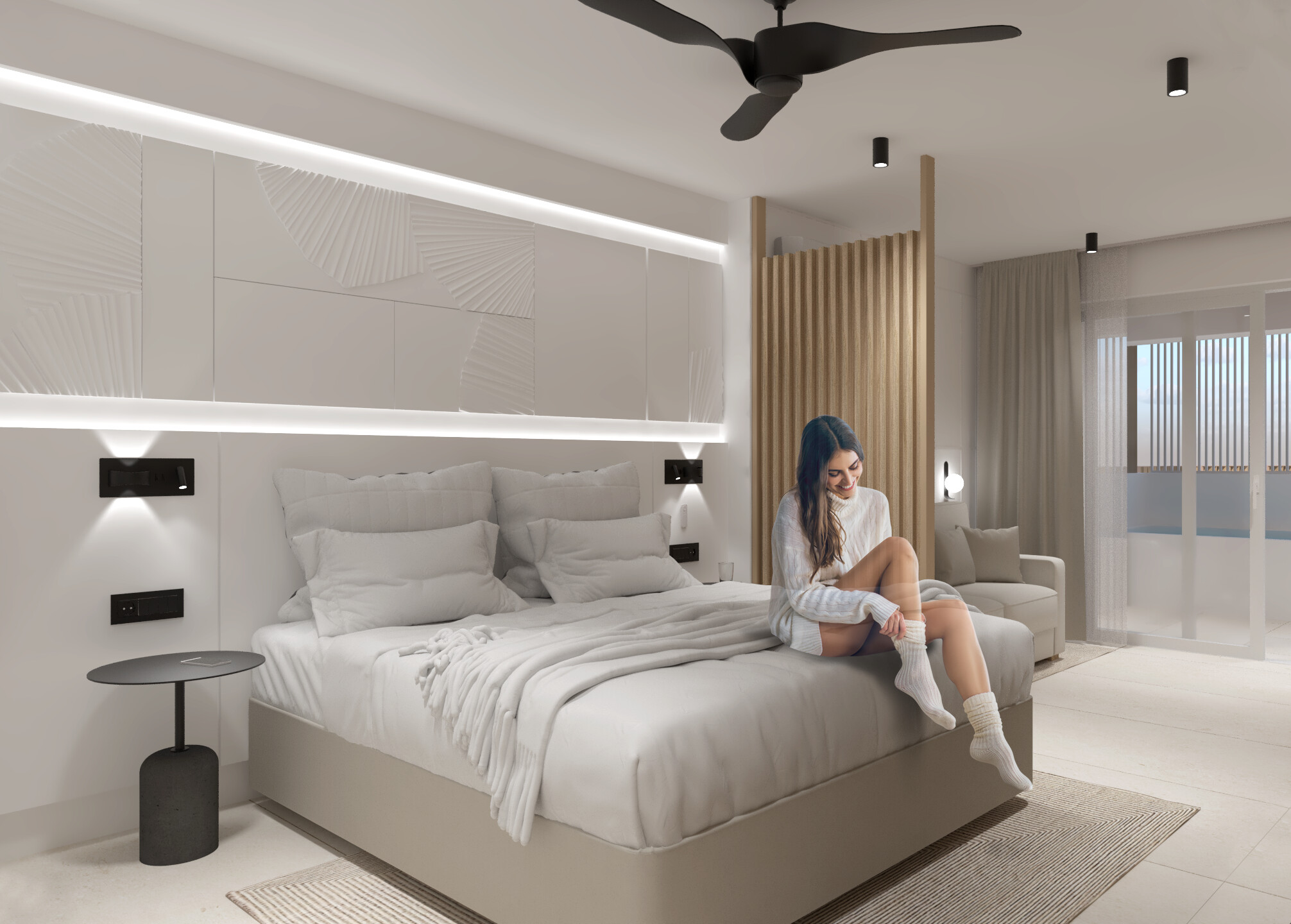
The volume created also adapts to the geometric characteristics of the plot and the surrounding buildings. Soft night lighting is integrated into the image of the structure. The densely built environment of the settlement has a varied and anarchic content and for this it is chosen to design a building with mild architectural features, with white surfaces and wooden details.

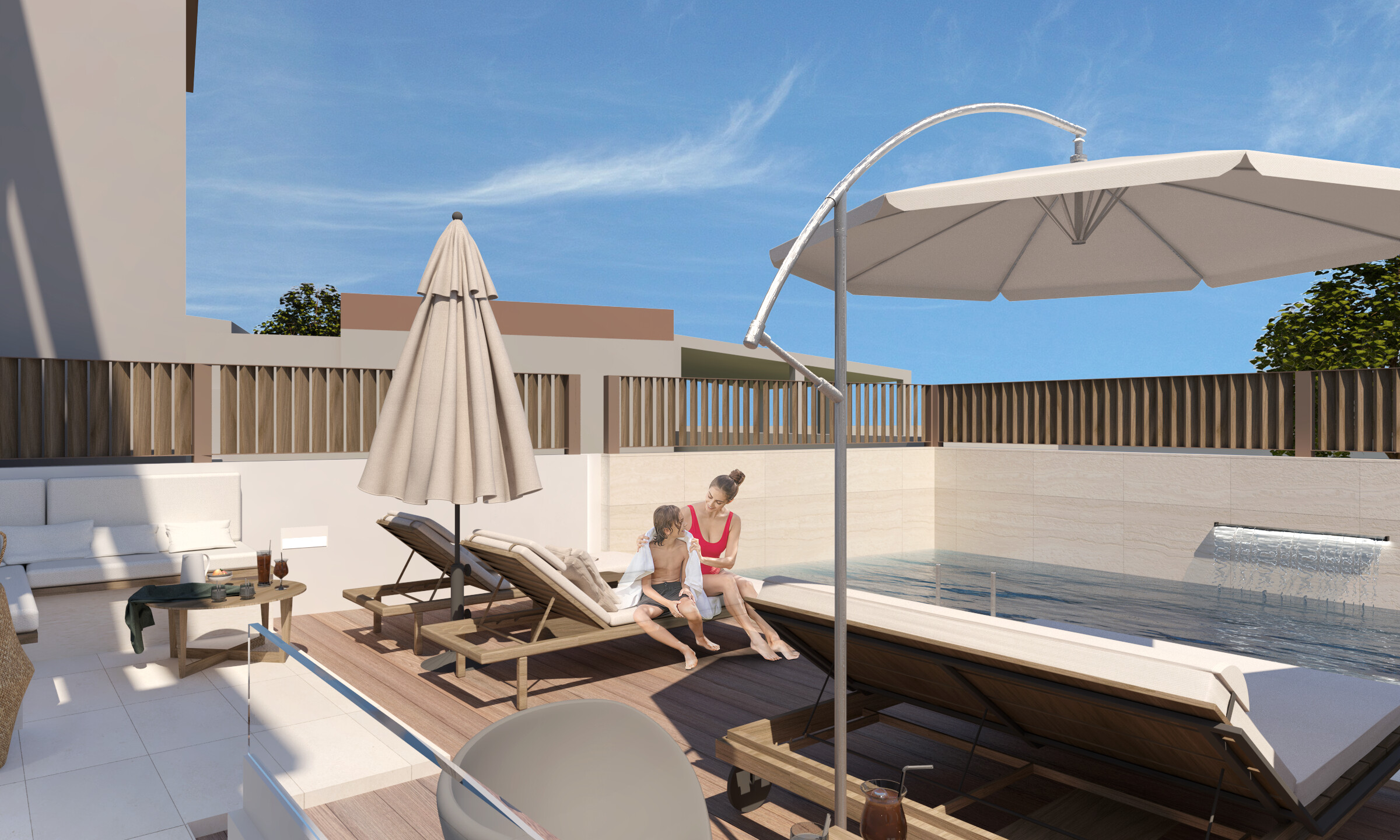
The water features are included in the design and form the axis for shaping the building's facades. The central idea is based on ensuring the comfortable stay of the guests as well as their contact with the water element. The location of the private swimming pools on the balconies of the apartments follows a rhythm of voids and solids that characterizes the architectural composition, with the result that the facades of the building present a dynamic but minimal aesthetic image free of unnecessary elements. The same rhythm is complemented by parapets that are sometimes solid and sometimes transparent, in such a way as to allow viewing of the environment from within, while at the same time providing a degree of privacy to the user.
