Location: Wuhan, Hubei province, China
Date: 2024
Floor area: 60m2
Materials:Timber
Project Name: Wiki World-[Wild Home #118#] - The Cabin of Palette
Design firm: Wiki World(www.wiki-building.com)+Advanced Architecture Lab
Client: Private
Architect: Mu Wei, Feng Zhaoxian, Wu Baorong, He Wen, Xu Xiaodong, Liao Xiaotian, Wang Yuanying
Matrials: Pre-fabricated timber, Isoplam, Bach
Construction: Wiki World
Wood supplier: Glue laminated wood from Finland
Isolations: Rothoblaas, Italy
Photo by: Wiki World, Pan Yanjun, Cai Muan
Illustration: Wang Yuanying
Wiki World-[Wild Home #118#]-The Cabin of Palette
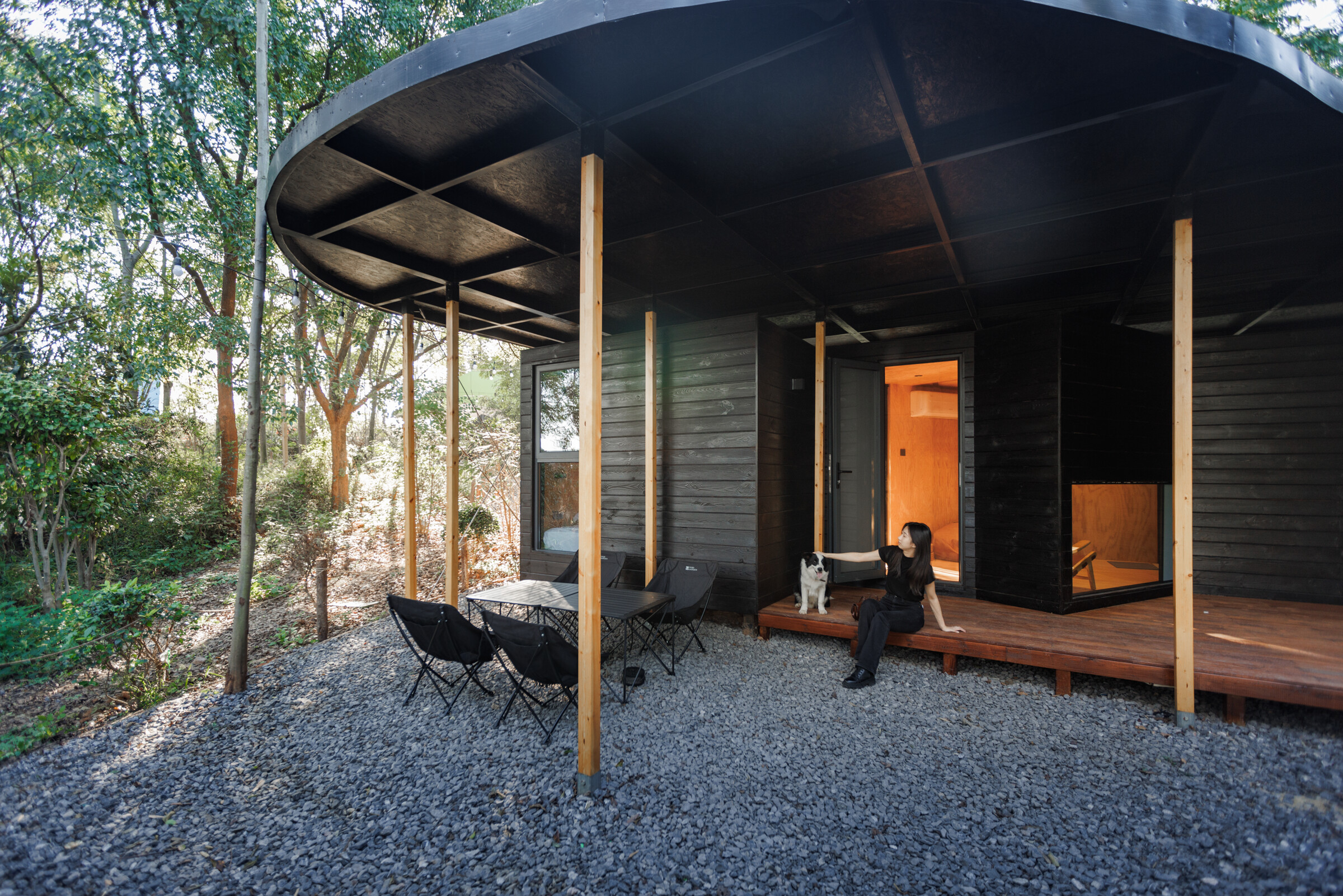
This cabin is located in Jiangxia District, Wuhan City, Hubei Province, and ispart of the Wiki World Co-Building Plan that will build a series of unique natural homes in nature. It seems our projects are so popular by artists friends, from pure blue cabin to cabin of maze, this time another artist works with us for a cabin of palette.
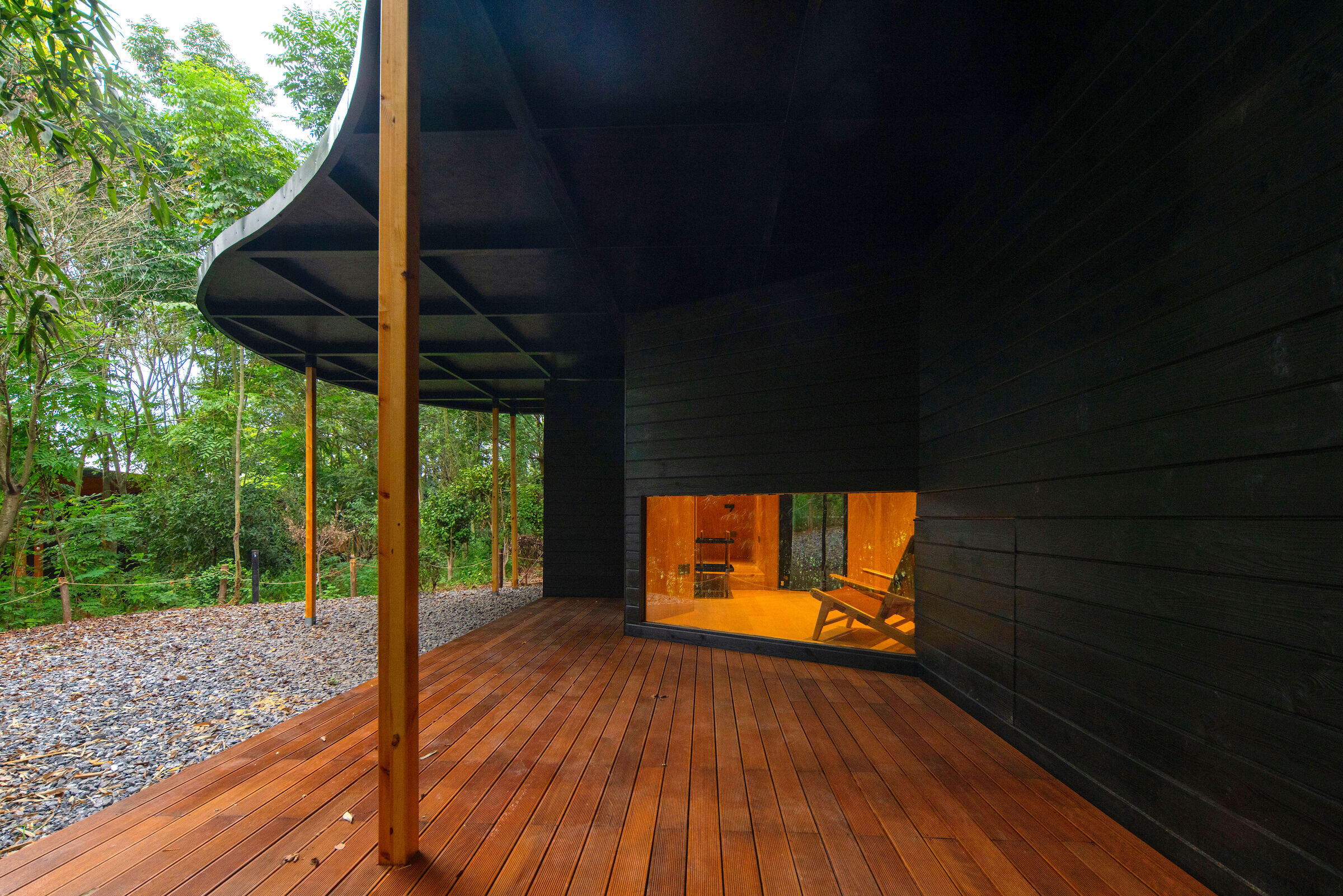
Colorful Hidden
The site is within a forest. In addition to the wrapping feeling of the forest itself, we hope that the cabin can provide enough shelter. Combining the cold winter and hot summer climate of the location and the identity of the artist, we built an abstract palette-shaped roof, marked the wooden cabin with contour lines, and the roof is 60 cm higher and supported by random light wooden structures to facilitate air circulation.
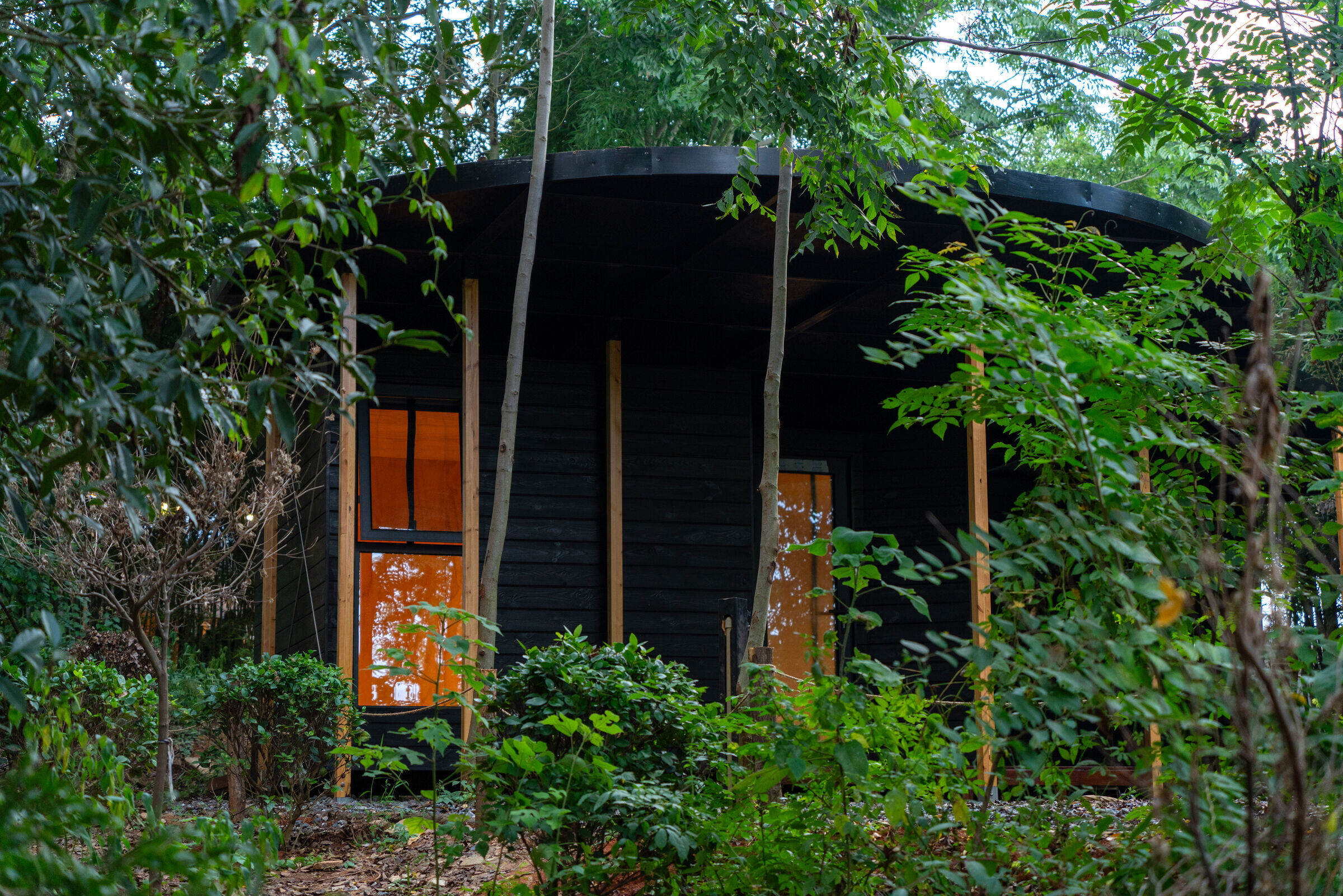
The cabin consists of three blocks, bedroom, living room and bathroom. The three blocks rotate and merge together to form different perspectives facing nature. There are huge terraces covered by roofs in front and behind the cabin. In hot summer and rainy season, this is a good place to shade and shelter from the rain. The cabin also has its own courtyard where you can have a bonfire.
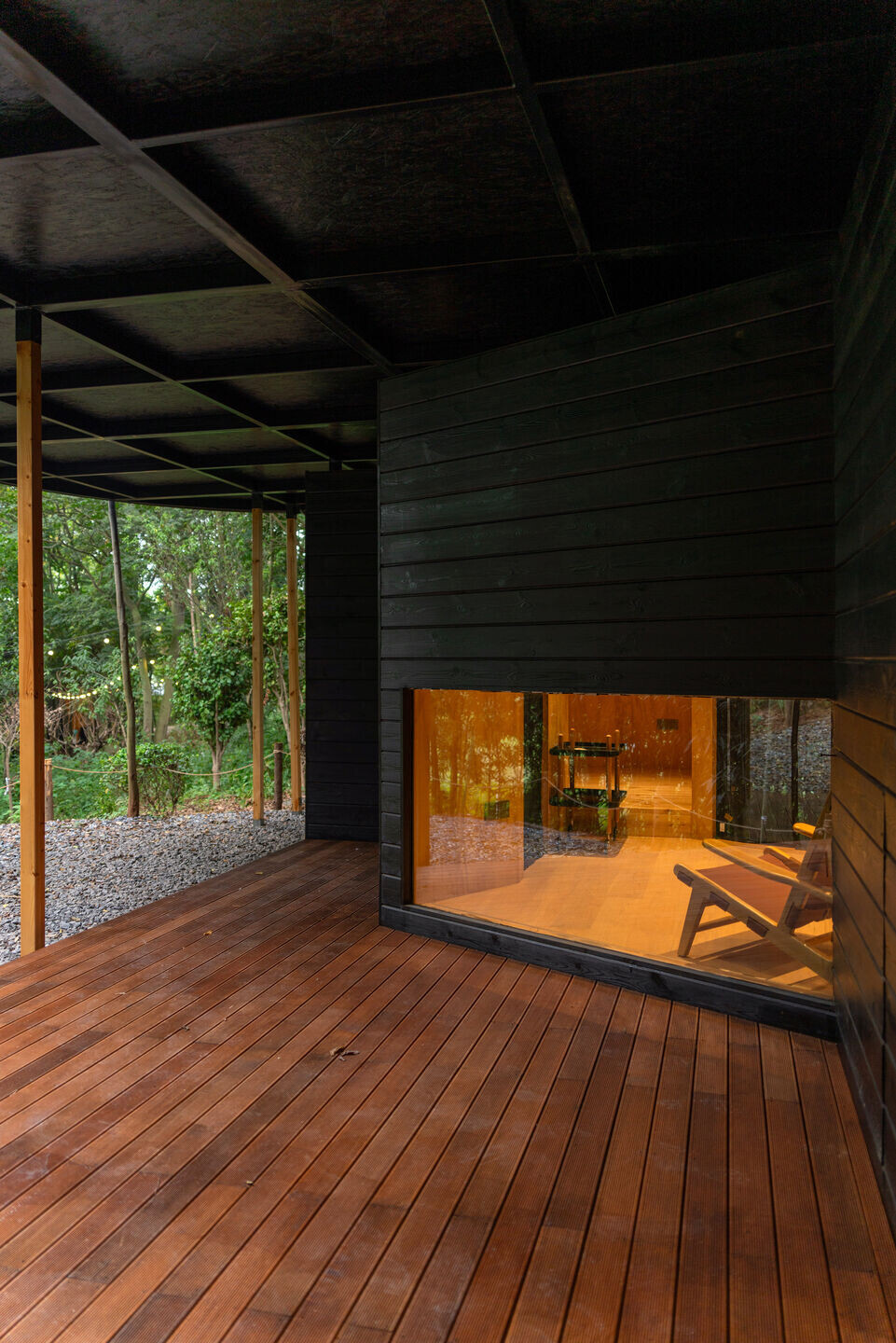
In addition to the green palette-shaped roof, the entire cabin is wrapped in black carbonized wood. The wooden structure space supporting the roof is also part of the space. The supporting structure is a 10cmx10cm wooden structure randomly distributed around the cabin. We hope that the cabin will present a contrast between the inside and the outside. From the sky, it looks like an abstract and flamboyant design with artistic tendencies. But when you walk into it, you will feel the real and rustic texture, real wood, black carbonized facades, and indoor and outdoor spaces where you can roam barefoot, which is fully integrated with nature.
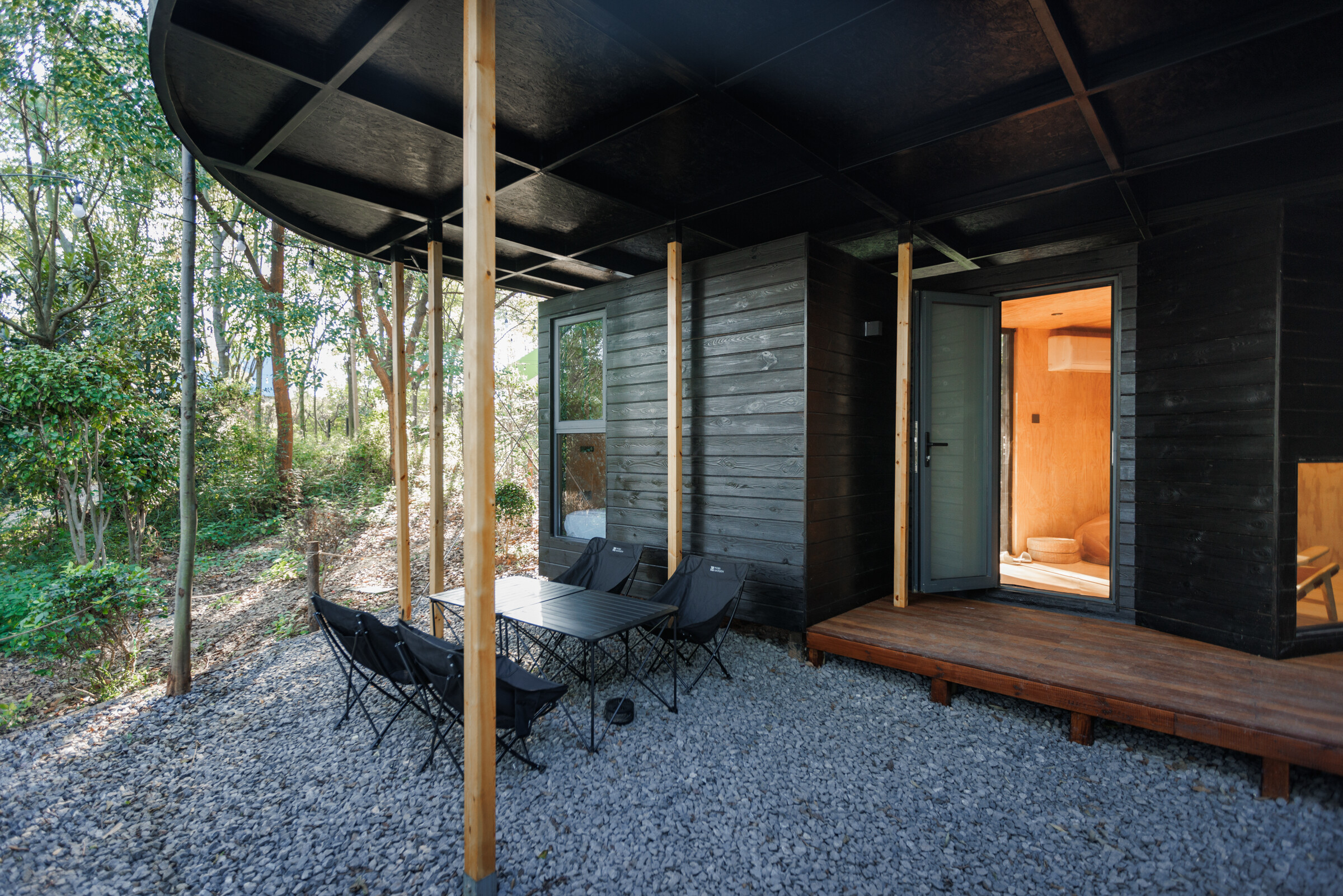
Wiki World-Build Small, Dream Big
“Wiki World" is an open-source architectural community founded by top designers and educators from China, France, Switzerland, and other countries. It provides natural building products that anyone can enjoy their own cabins, promoting proactive living in harmony with nature and allowing everyone to build their own wilderness homes.
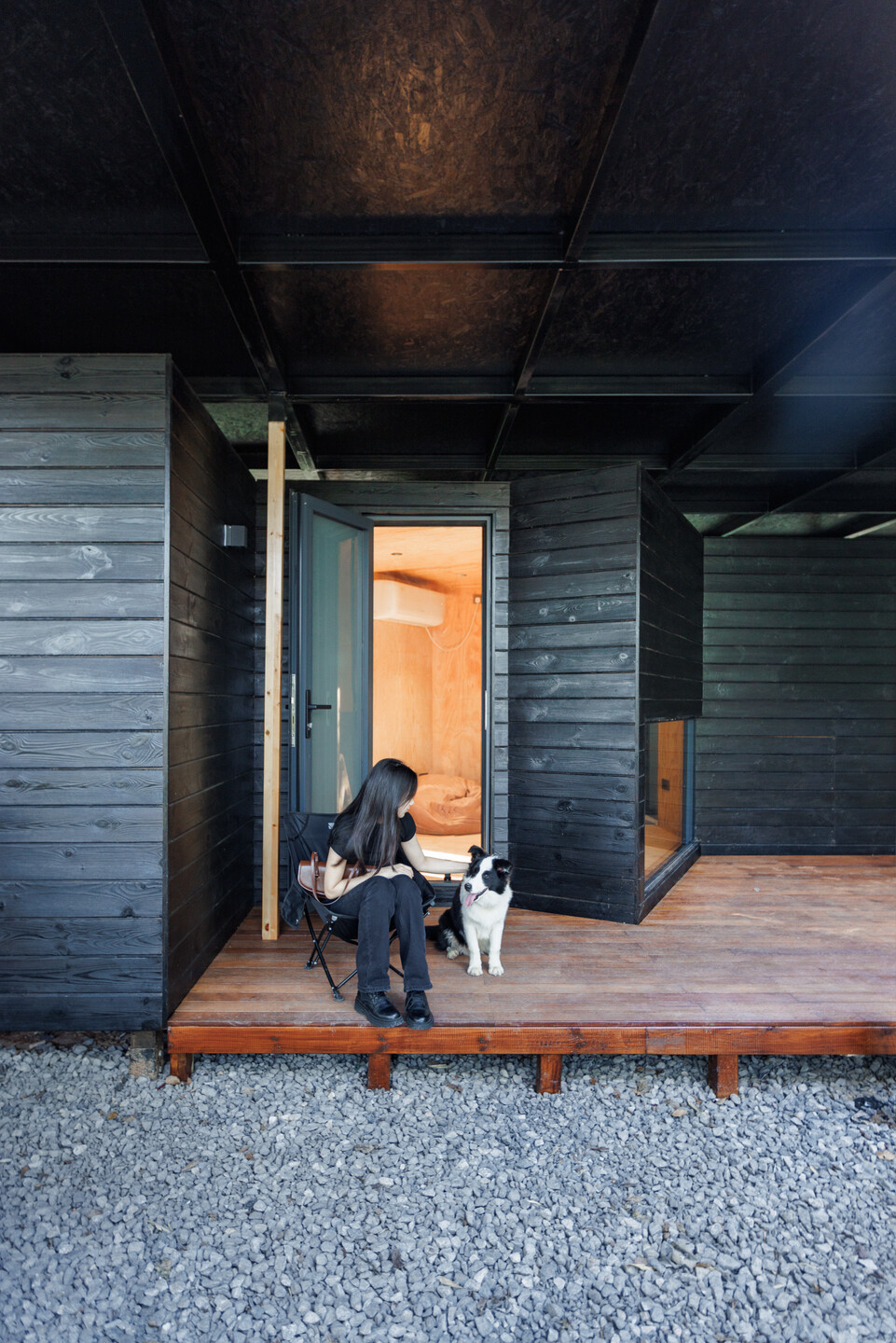
Wiki World has been committed to returning to natural life through natural construction. The maze cabin continues such a natural wild house experiment, jumping out of the inertia of the size of the thinking, focusing on the relationship between living behaviour and environment, the answer of space must be far from the daily living experience, even a little paranoid. The Pallette makes the cabin hidden, ‘Small’ brings us closer to the material, so we are more sensitive. Now that we are in the forest, let's go barefoot for a day and listen to the sound of dead leaves being crushed on the terrace.
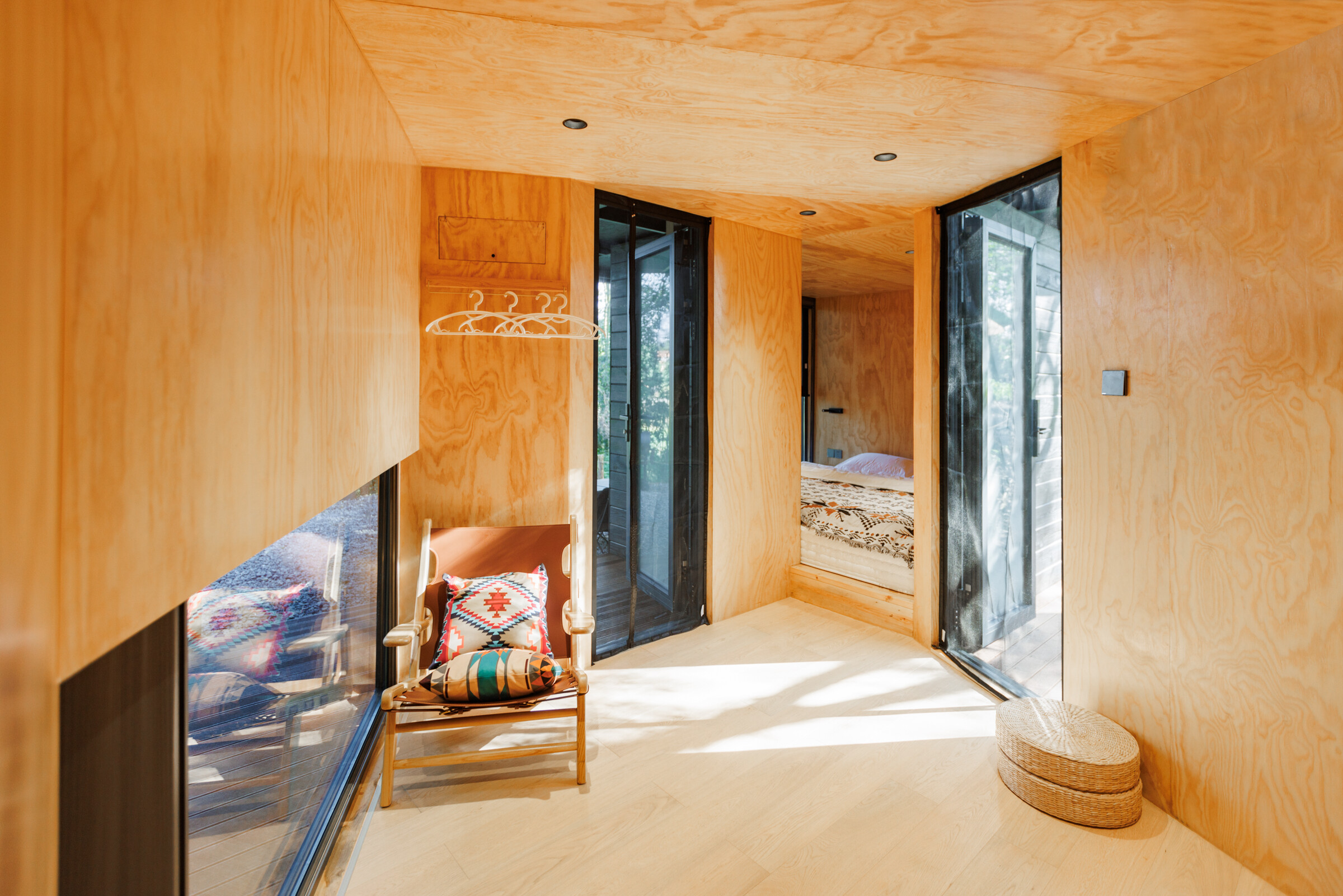
Build Naturally
The whole building adopts glue-lam structure, and each special-shaped component and node is designed and customized through digital technology, realizing 100% fully assembled construction. There is no standard answer to living. Everyone hopes that the residence can convey their understanding of life, so there is a setting like "living under the palette".
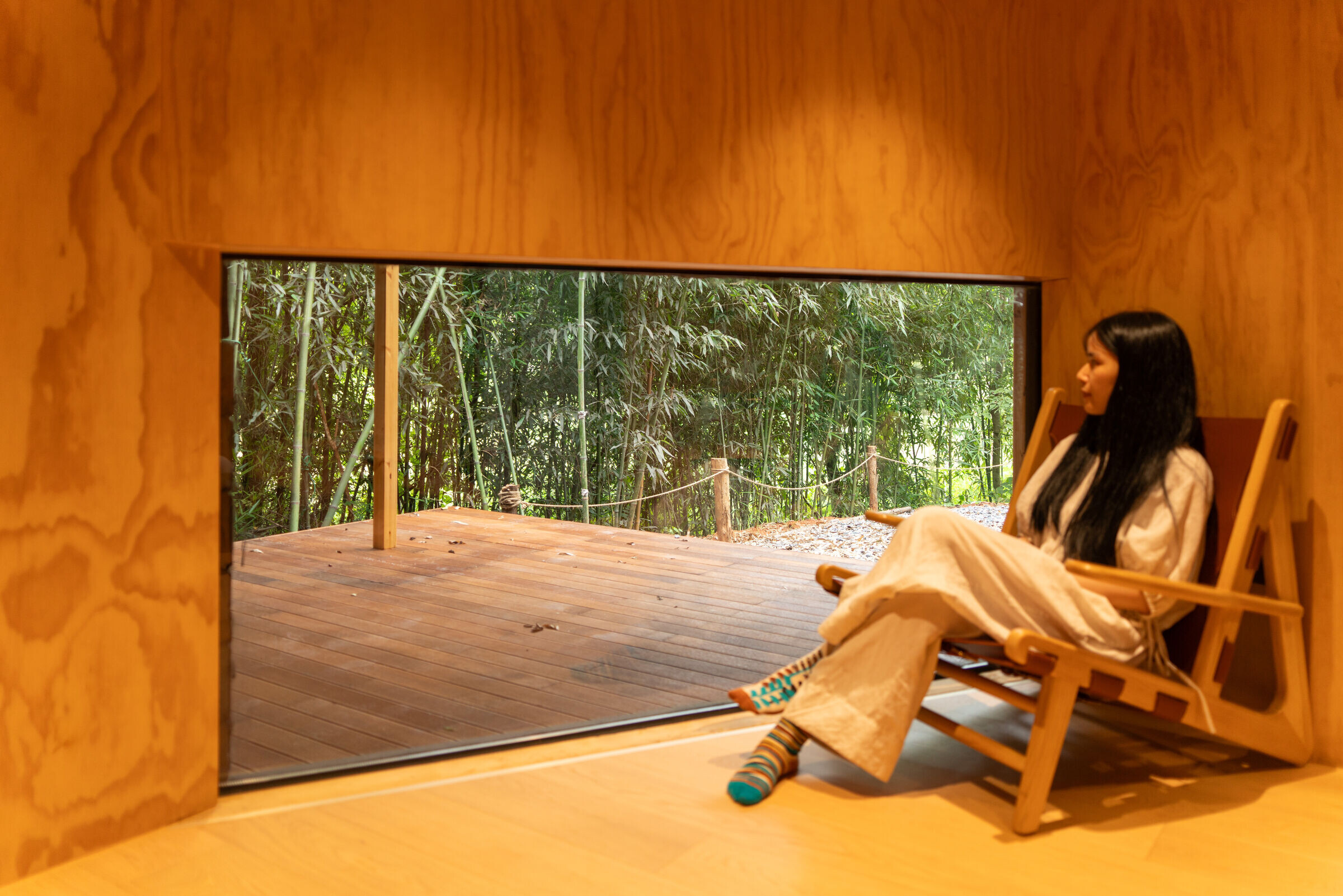
Wiki World continues the natural construction concept that has always been in place. We retain every tree and bamboo in the site, continue the original woodland and trail texture, and the house is completely suspended from the ground. All buildings are self-developed prefabricated wood structures, built by the team and our communities together.
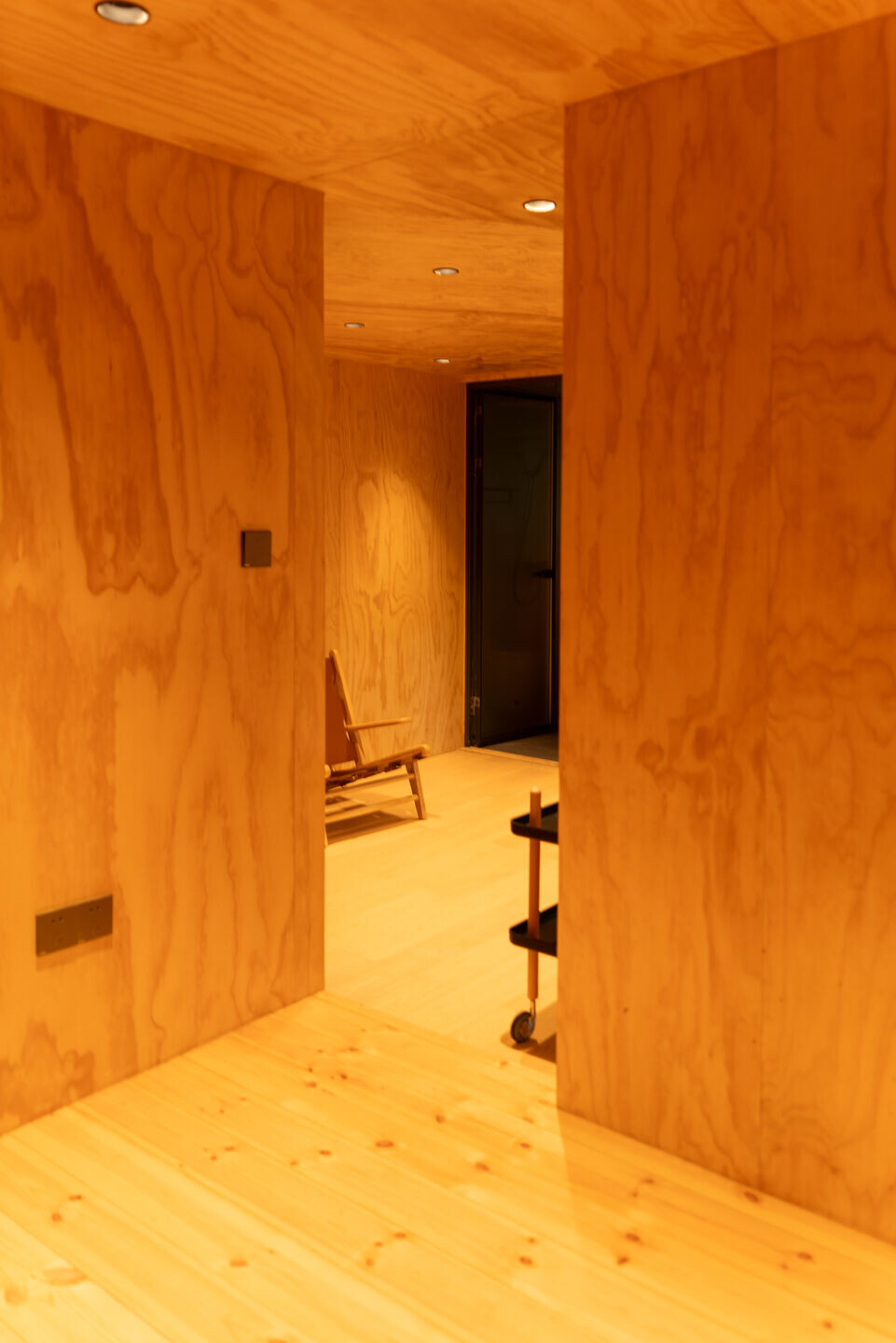
Natural buildings can be built like Lego. Little cabins, like building blocks, were placed in the forest. We stick to the original wild wood construction technique that we hand fired the façade of the carbonized wood boards. The cabins are all connected by small metal components that can be repeatedly assembled.
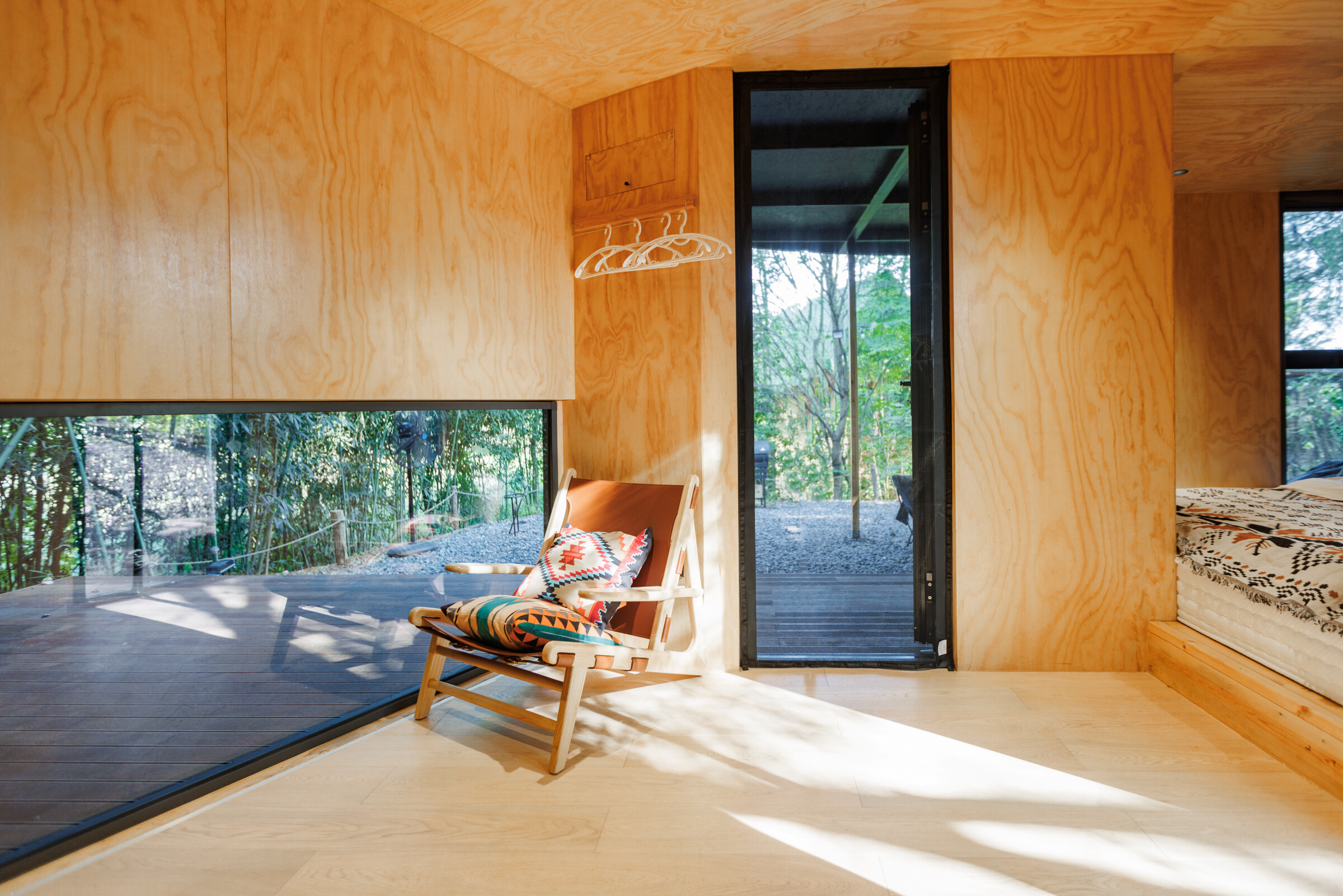
We try to create a precise relationship between the cabins and the environment in the nature. Each wooden cabin is elevated above the ground, and no walls or artificial landscapes are used. Nature is the best package.
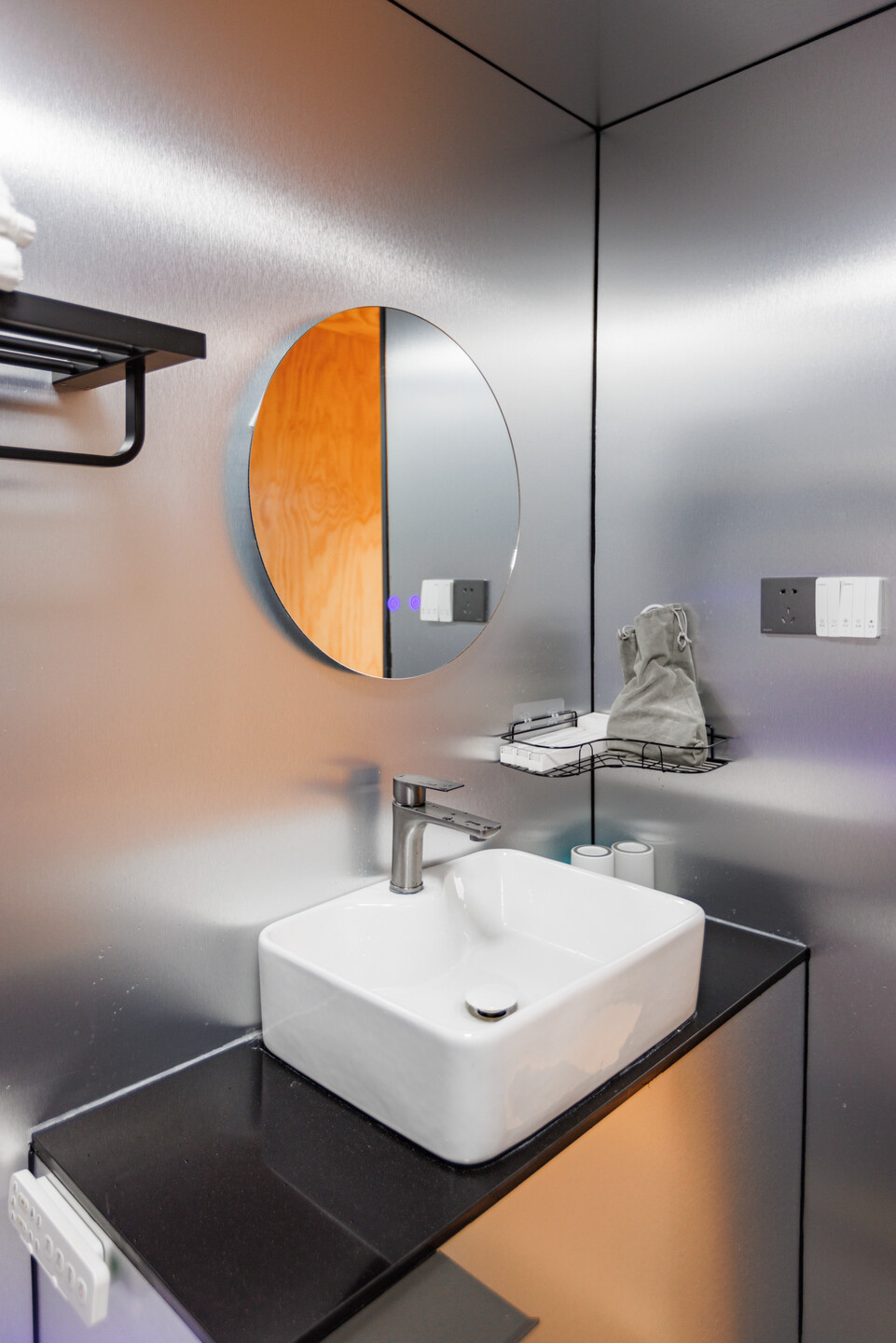
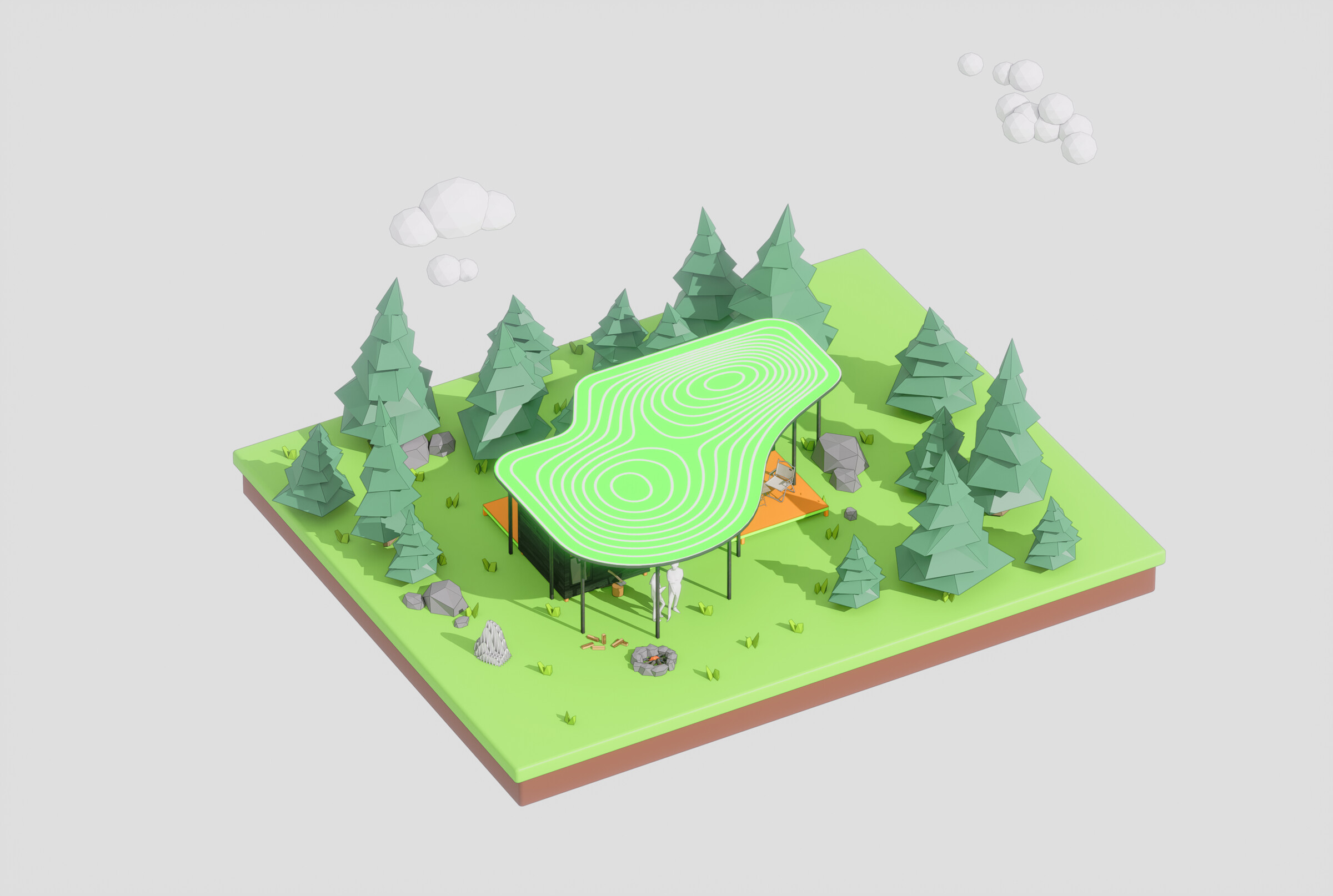
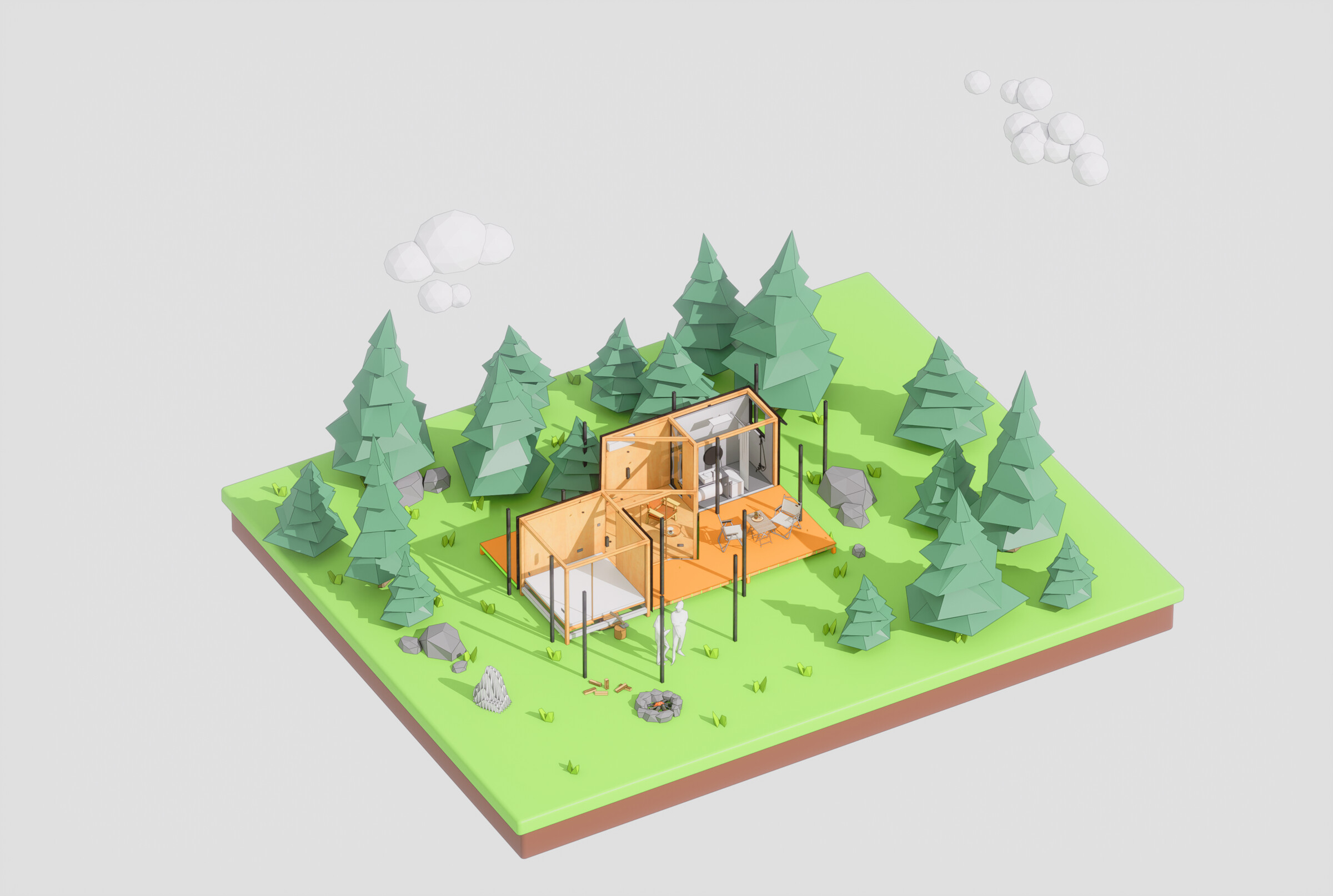
![Wiki World-[Wild Home #118#]-The Cabin of Palette Wiki World-[Wild Home #118#]-The Cabin of Palette](https://archello.com/thumbs/images/2025/03/02/wiki-world-wiki-world--wild-home-housing-archello.1740921955.693.jpg?fit=crop&w=1260&h=840)





























![Wiki World-[Wild Home #130#]-The Cabin of Maze Wiki World-[Wild Home #130#]-The Cabin of Maze](https://archello.com/thumbs/images/2025/01/03/wiki-world-wiki-world--wild-home-private-houses-archello.1735912888.3878.jpg?fit=crop&w=300&h=200&auto=compress)












