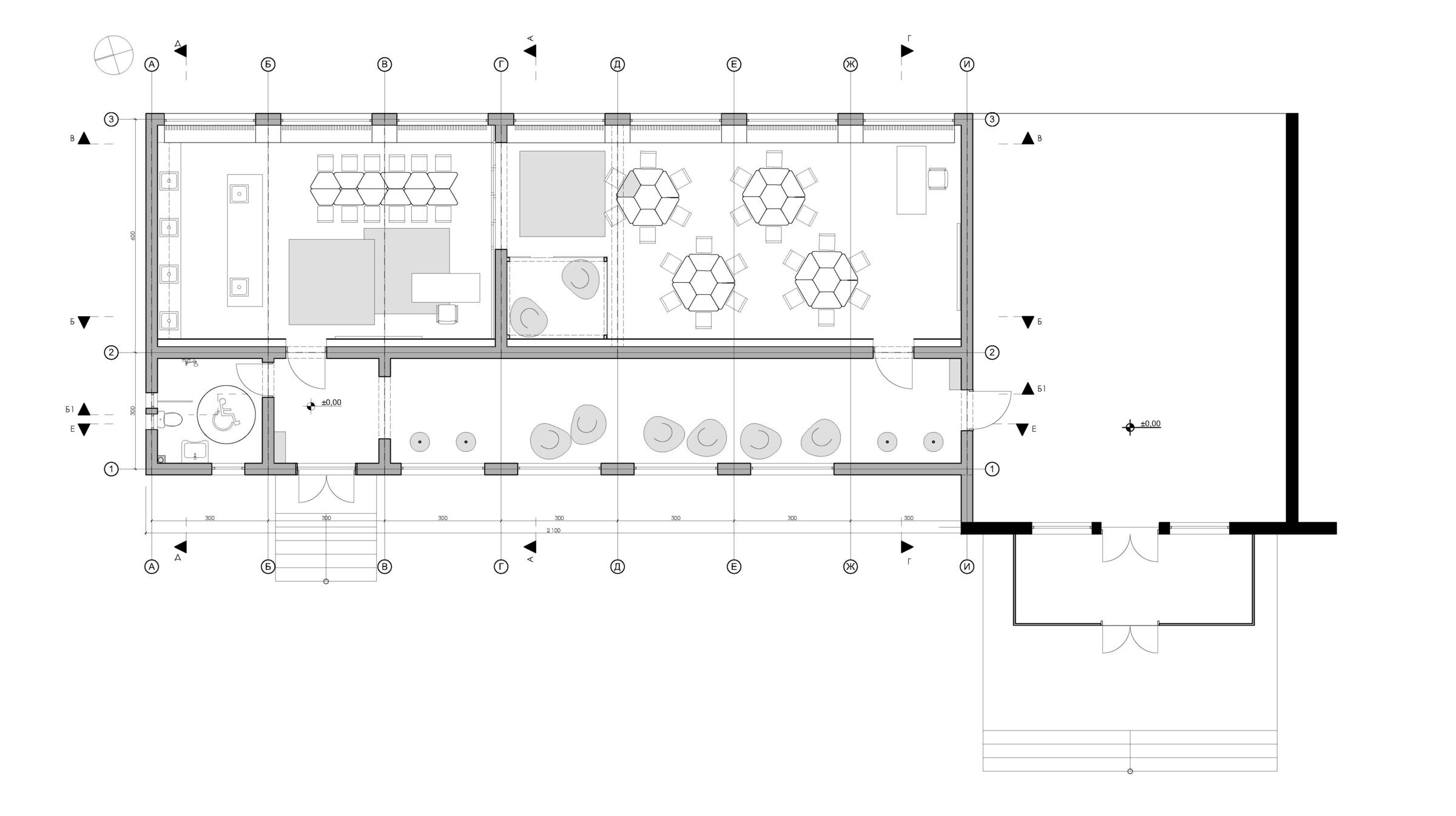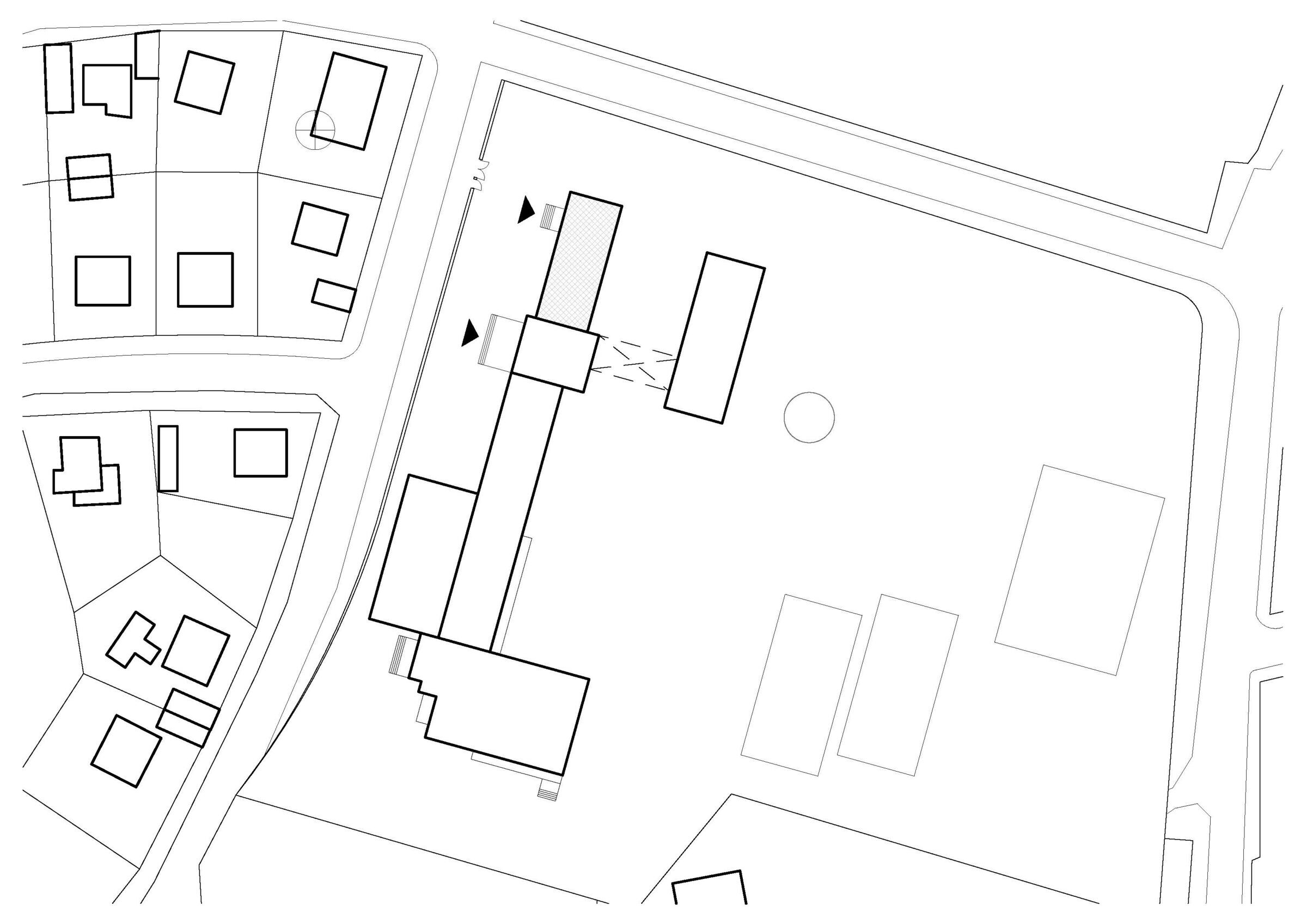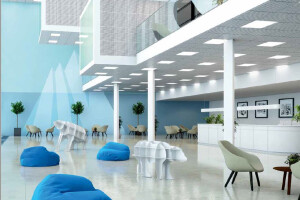The project’s goal is for children to perceive school as a cozy place, rich in different experiences which are not only educational but also sensory and related to play, informal communication and movement.The design combines traditional Bulgarian folkloric elements with a natural and calm design which provides a blank space for students to express themselves.
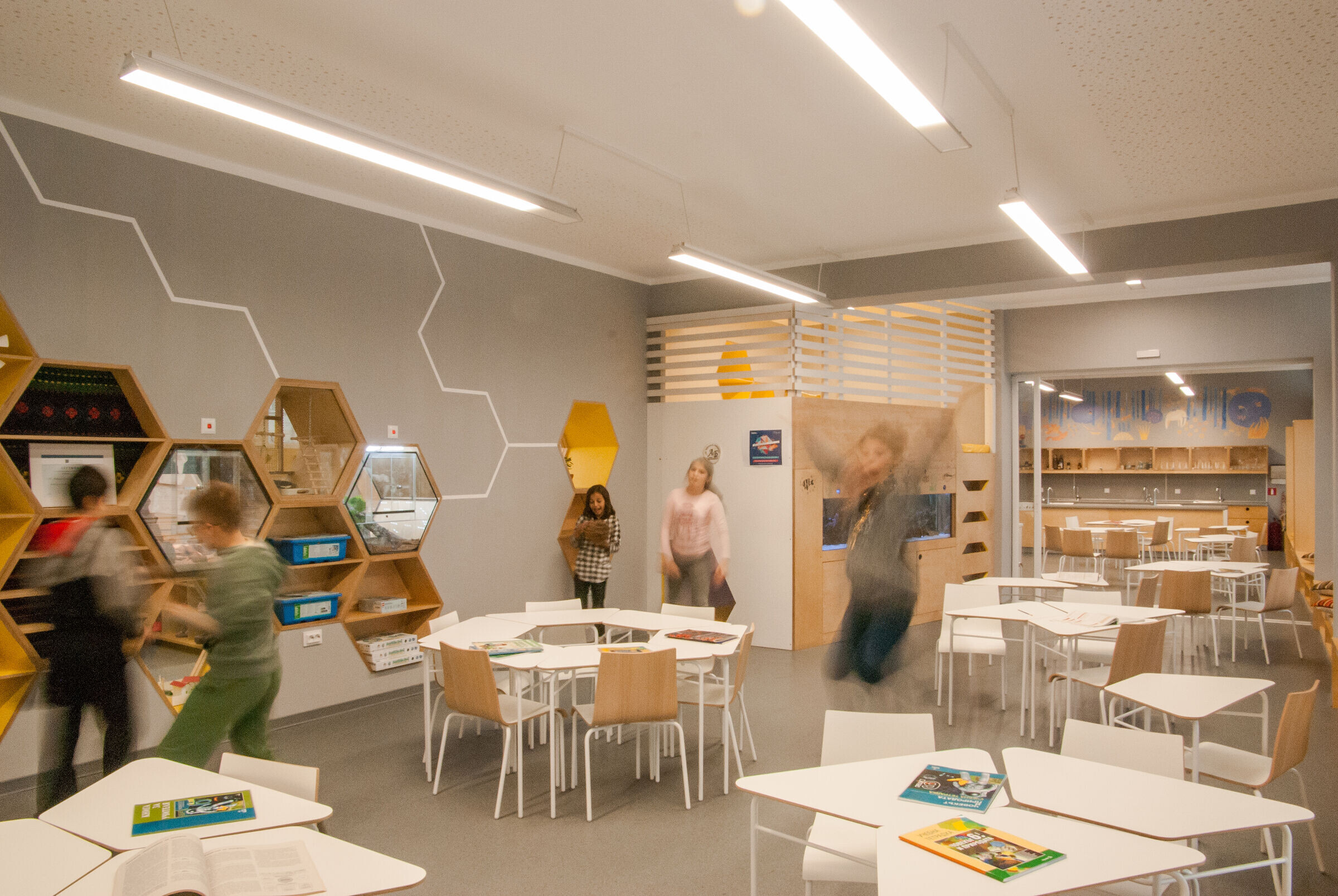
Space characteristics:
● flexible and easy to transform depending on the needs of the learning process
● cozy, so that children feel well and open to build up on their knowledge
● stimulating to movement, which is essential for children’s development and is also part of the learning process
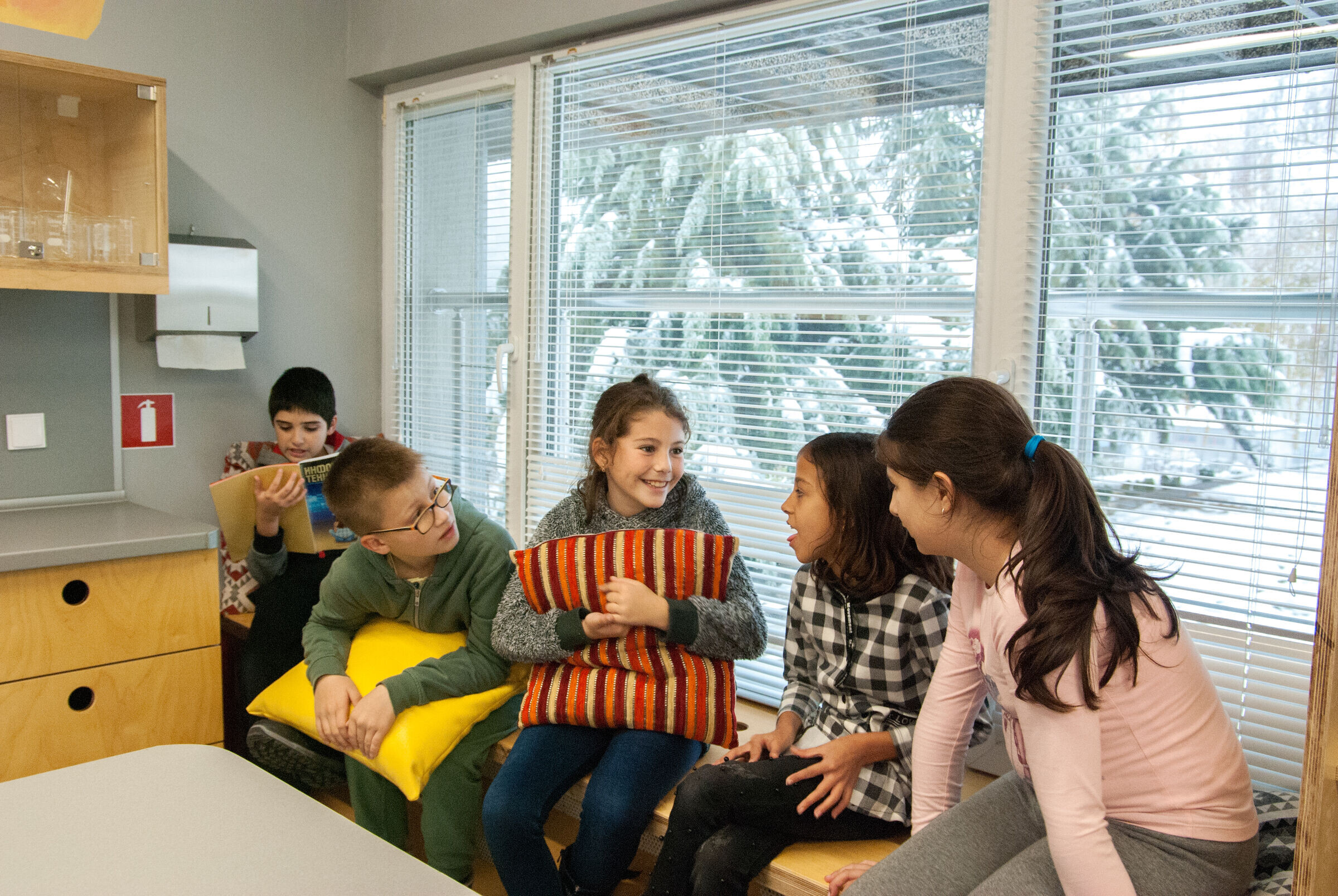
Design solutions
The three classrooms and corridor are transformed into a laboratory, multifunctional room and a relax zone.
The classrooms are united and a glass sliding door divides the laboratory from the multifunctional space while keeping the space open and flexible. The static storage furniture is situated in the periphery while the tables and chairs are light and stackable in order to be moved around by the children.
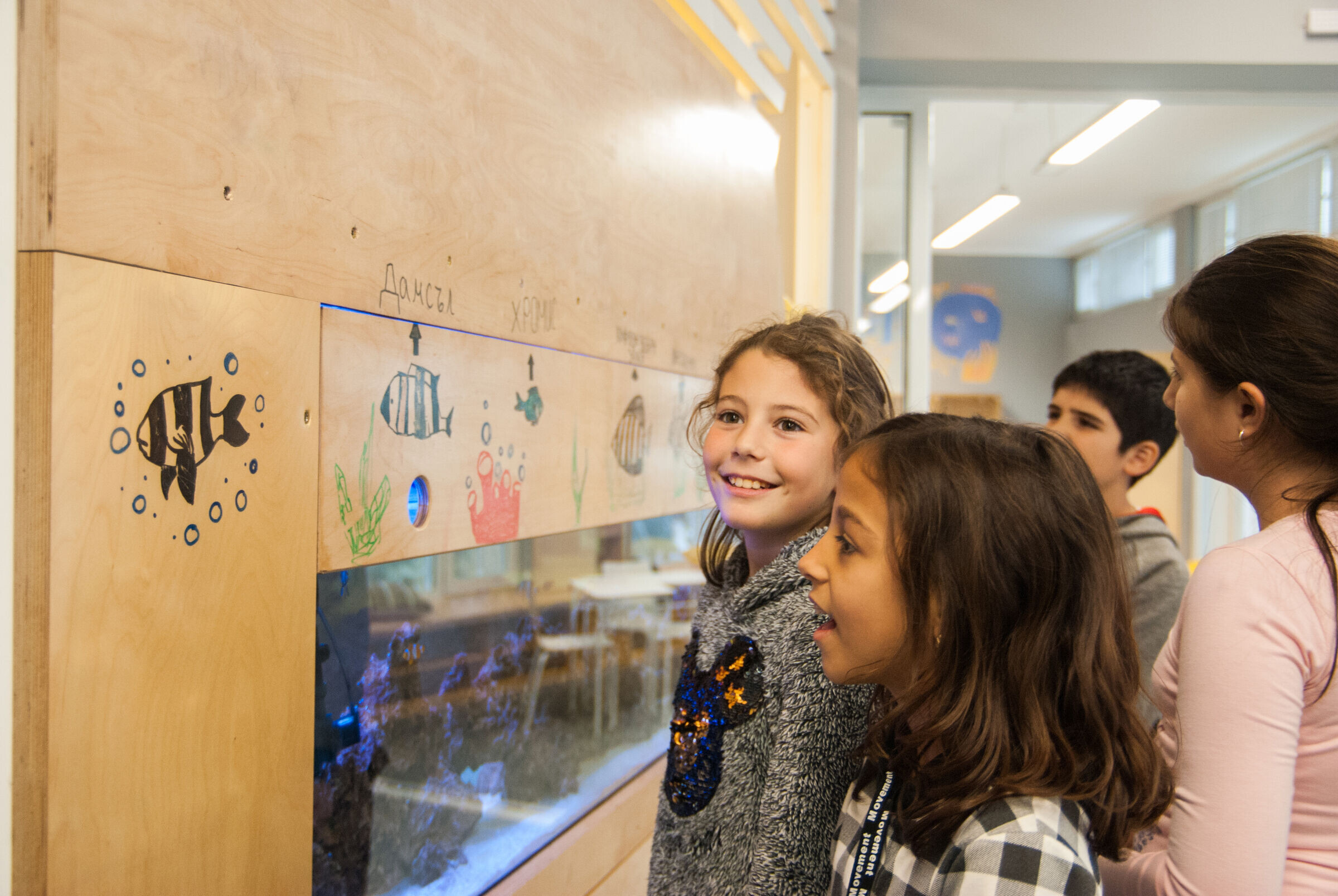
You can paint on some walls and part of the furniture. In the lab children take care of fish, parrots, and geckos. The wooden furniture, rugs, incorporated into the hexagonal units and the illustration on the wall all enhance the feeling of coziness.
The relax zone is transformed from a corridor to a cozy place for play, drawing and rest.
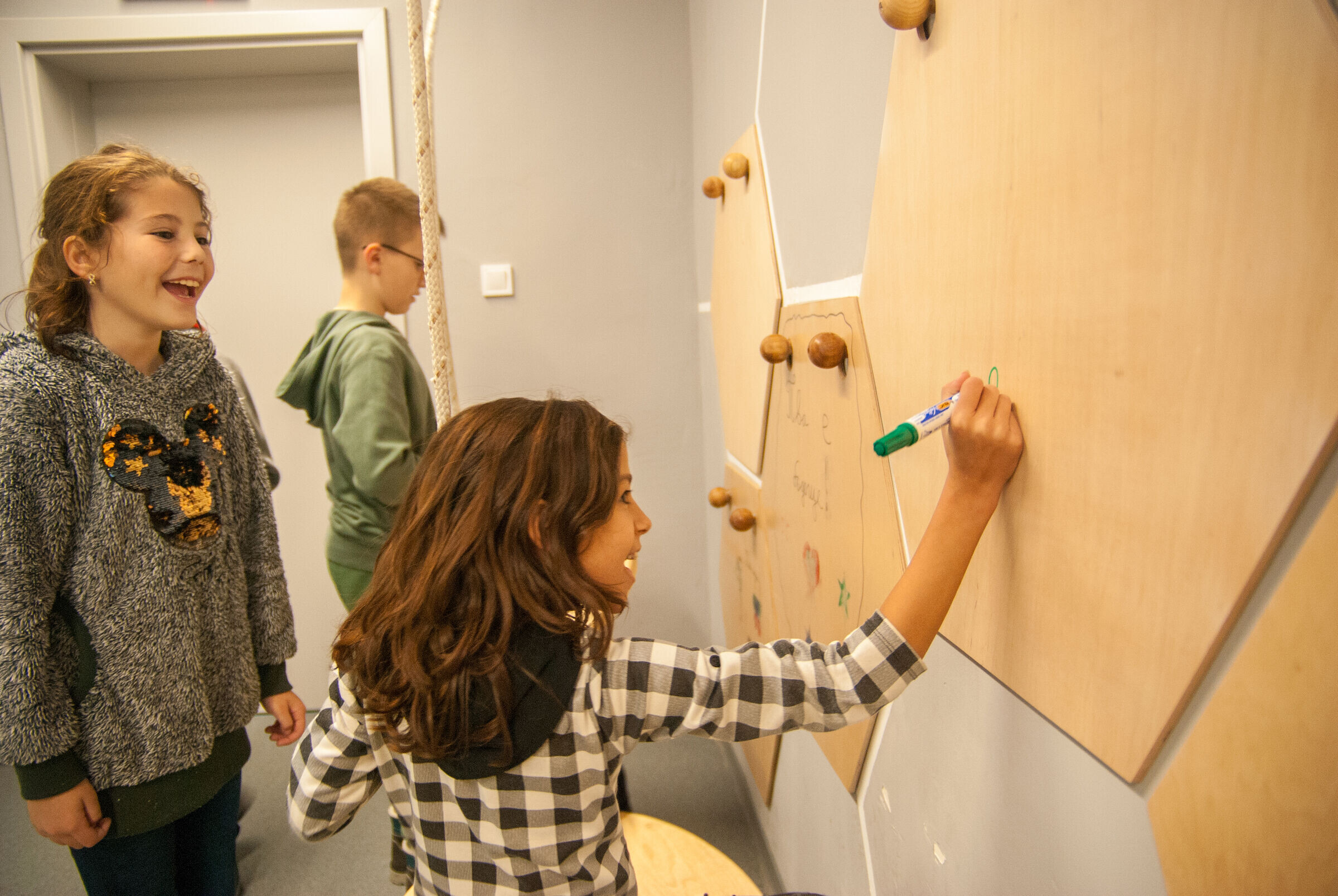
Movement is an essential part of the learning process and for that reason the furniture offers different options for changing body posture: light chairs, benches, poufs, little mattresses and carpets for sitting on the floor.
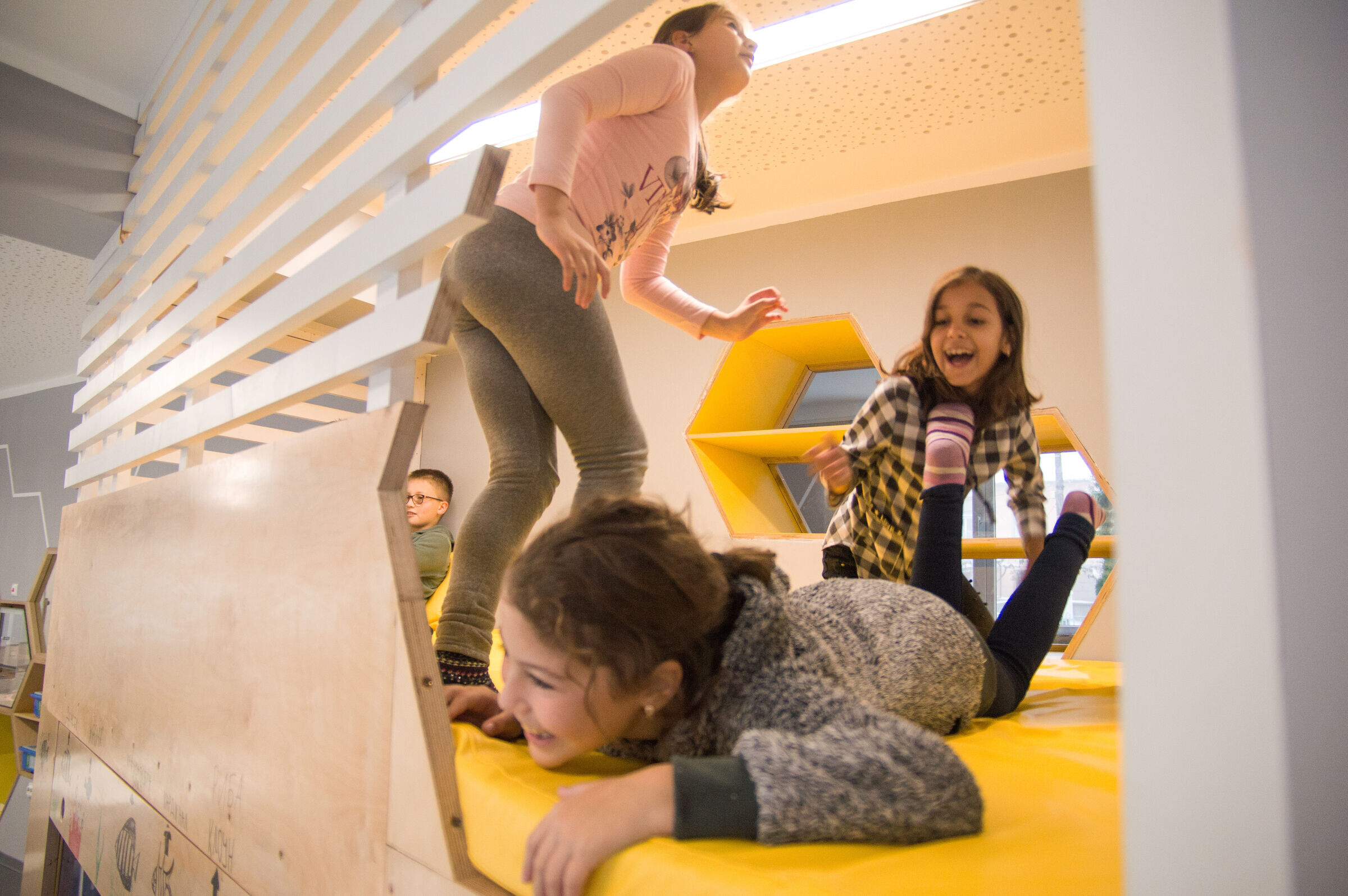
The so-called “rabbit’s hole” stands out in the space – a hiding place and climbing frame with a built-in aquarium. The swings in the relax area also invite kids to play and move in school.
