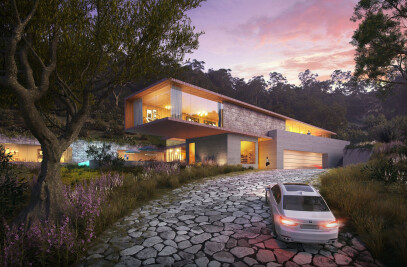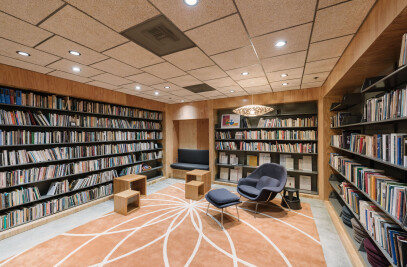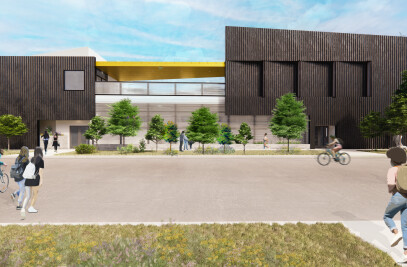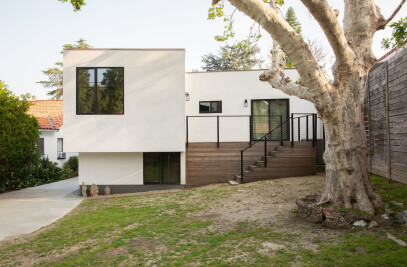Charles Drew University along with Vance Necessities of Life Food Pantry and APLA planned for a building on the CDU campus to bring a range of free and low-cost health services to CDU students, faculty, staff, and the surrounding community. This federally qualified health center provides low-cost health services that include dental, behavioral, and medical healthcare along with STD screenings, treatment, education, and more with a total of six exam rooms, five counseling rooms, four dental chairs, two laboratories and a food pantry.

The client had decided to go with a modular prefab building and LOC was brought on by the project manager, Elaine Nesbit to redesign the building to ensure that the new building design would respond to the needs of 3 separate entities and their users in a sensitive way and that it would contribute architecturally to the CDU campus. The project is located across the street from Martin Luther King Hospital and has prominent street frontage. LOC took the plans of the modular architect and redesigned the building massing, creating three distinct entries for the uses of each entity while addressing the integration into the campus. LOC was tasked with sourcing and implementing materials that would further integrate the project into the fabric of the campus, while setting standards for future development. As part of the project, LOC was asked to design a community vegetable garden next to the building, several distinct outdoor seating areas, and all exterior building signage.

A view of the building with a Martin Luther King mural in the background. This front entrance of the building is the entrance for APLA Health. LOC designed and implemented signage for each entry.

Through the use of perforated metal privacy screens, seating, and landscaping, LOC created a series of exterior spaces that encourage people to spend time outdoors.
View of the main street presence of the project.

The rear entrance of the building facing the campus is for the use of CDU. The perforated gold screen wall makes use of the CDU colors of gold and black.
A view of the building looking at the stair volume and the brick tile clad 2 story clinical offices structure.

The site plan highlights the three distinct entries into the building and the variety of plants used to make the campus greener.
LOC created a larger staircase volume with large glazing to activate the building as seen from the street.
A few sketches from the initial design process.












































