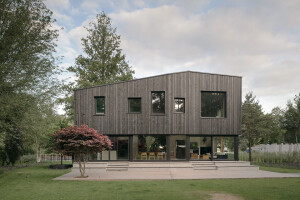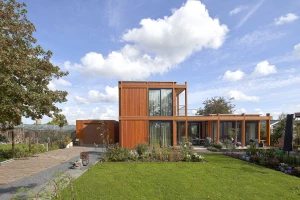Cross-laminated timber (CLT) is made up of timber boards that are stacked in perpendicular layers and glued together under high pressure. By alternating the orientation of these wood layers, the stability and structural capacity of the material is increased. This provides a structural rigidity in two directions, similar to that of reinforced concrete. (Source: Timber Typologies.)
The use of CLT in construction presents both a creative opportunity and an opportunity to significantly lessen the construction industry’s impact on climate change. CLT panels can be used externally and internally, across an entire structure.
Wood is a wonderfully natural and pleasing material — buildings that are constructed from high-quality CLT, with wood species such as spruce, pine, fir, and larch, are often appealing.
The following homes are built in CLT and showcase the appealing nature of this construction material.
Designed by Mork-Ulnes Architects, Octothorpe House in Oregon, USA, is described by the architect as “one of the first buildings constructed using cross-laminated timber produced in the United States.” The home's external shou sugi ban burnt timber cladding contrasts beautifully with a raw wood interior finish.
2. Spruce House
Spruce House was designed by London-based architecture practice ao-ft. Built on an “infill site”, the house is constructed from CLT. The design embodies ao-ft’s interest in sustainable construction. The home’s prefabricated CLT panels were assembled on-site in just five days.
Unknown Architects designed the “House in the Dunes” as a holiday hideaway in Terschelling, an island in the northern Netherlands. The home’s ground floor and roof are constructed using CLT.
4. Franklin
Franklin is a family residence in Portsea, a seaside town close to Melbourne, Australia. Designed by Ola Studio, this summery home consists of a CLT structure and roof made from Australian pine. A single “skillion roof" (shown in the top image) covers the home’s simple rectangular form and has a large north-facing cut-out.
5. Villa Vught
Built using CLT, Villa Vught is located in the town of the same name in the southern Netherlands. Designed by Mecanoo, it is a contemporary take on the Dutch “hoeve”, an arrangement of farm buildings and living quarters clustered around a courtyard.
6. CLT House
Designed by FMD Architects, CLT House in Victoria’s Mornington Peninsula is a bridge between architectural know-how and sustainable construction methods. The home features many interior elements built using CLT, including bookshelves, desks, pivot doors, and bar units.
This “small house” in Nendaz, Switzerland, was designed by architect Lionel Ballmer. The wooden home’s interior partitions, perimeter walls, slabs, roofing, and furniture were built using CLT made of locally-sourced spruce.
Situated in a residential neighborhood to the north of Oslo, these two villas were designed by Oslotre. Built in untreated CLT, they have a warm, organic appearance that will mature with age.
9. Buitenhuis
Buitenhuis is a small pavilion-like wooden home in Heinenoord, Netherlands. Designed by VLOT architecten, Buitenhuis is constructed from laminated larch combined with CLT. Three CLT walls provide the post and beam structure with its stability. The building is engineered to be completely demountable.
10. Haus Gables
Designed by Jennifer Bonner / MALL, Haus Gables in Georgia, USA, has a cluster of six gable roofs that combine to form one single roof. The home’s exterior and interior walls, floors, and roof are made of CLT panels. A “faux finish” cladding on the exterior of Haus Gables “reworks the old tradition of faux finishing in the American South,” says Bonner.
Reference:
Waugh Thistleton Architects (2023). Timber Typologies. London: Timber Development UK.









































